At an early stage of the design of the atelier house I tried defining the main facade with pillars, but these pillars eventually developed into piers. Similar to the Hürzeler house in Erlenbach (1997), the question was how to frame the openness of the main facade to the landscape. With a continuous glazed facade you are always presented with the same view, but I find it much more interesting to close off certain parts of the wall and to send the eye in different directions, so you’re viewing the scene from different angles and with different depths of perception – just like in the cinema.
The remaining three walls of the house enclose the programme. They have a dark plinth to mark the way they follow the line of the slope, becoming really low at certain points. This layering of the wall has not only a protective but also a visual function, contributing to a play of black and white, light and shade. The effect is even more pronounced in the main facade, with its projecting wall fragments where the light comes towards you and recessed parts go back into shadow. It’s like an optical dissolving of the architectural language of the wall – and something I tried out for the first time at Im Birch school, Zurich-Oerlikon (2004).
These tools are all part of the repertoire of the architect. How could it be bad to use them? Rather than being a smooth flush surface, the appearance of the wall becomes richer, and your eye can make out its different parts and the relations between them.
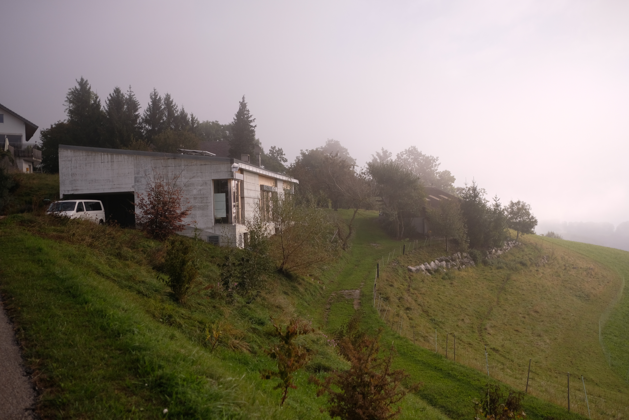
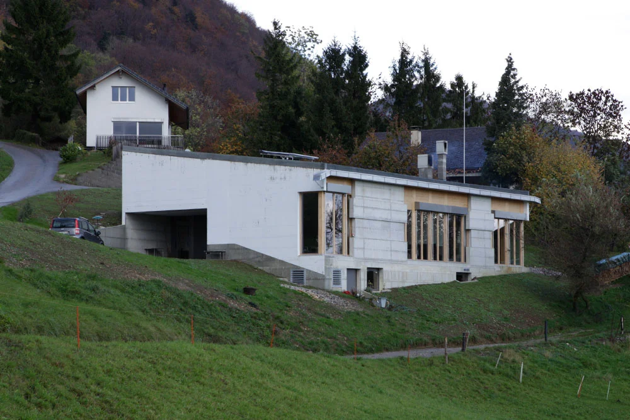

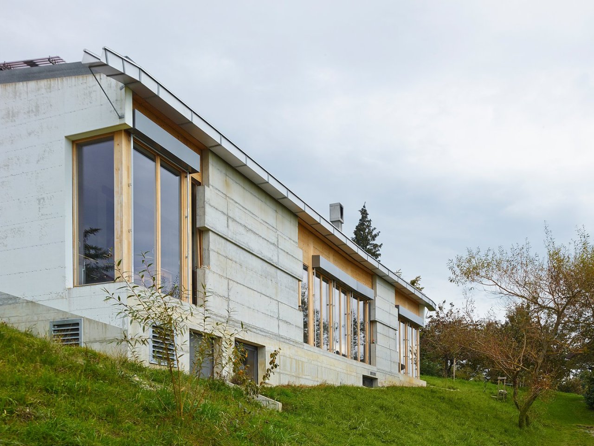
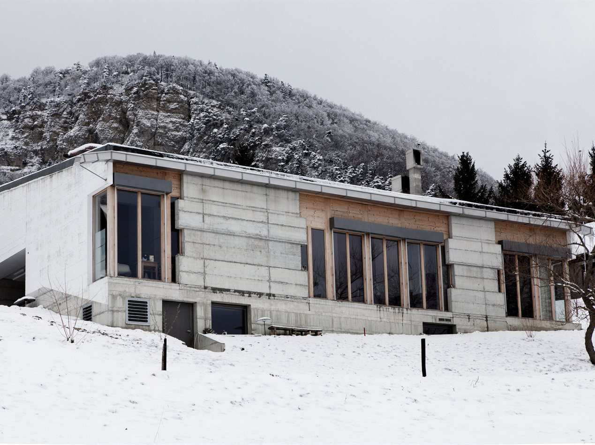
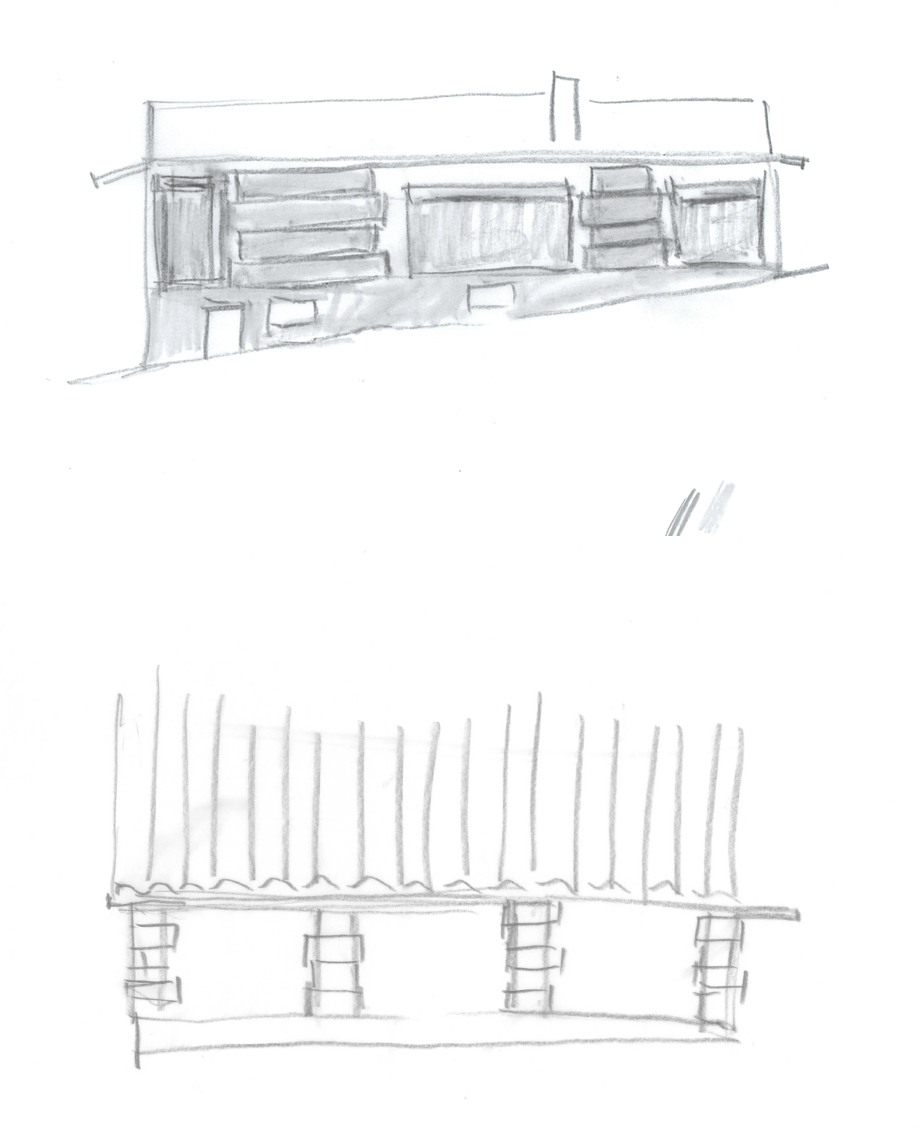
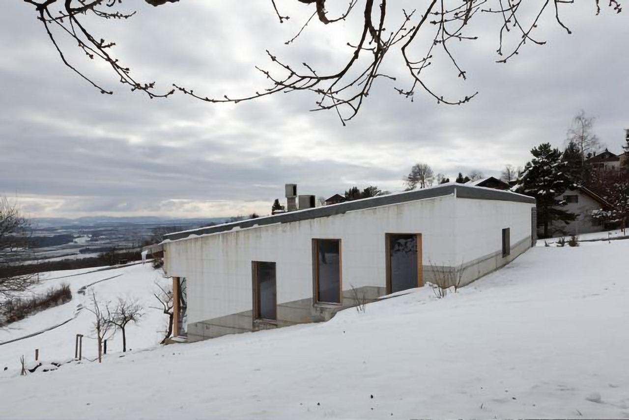
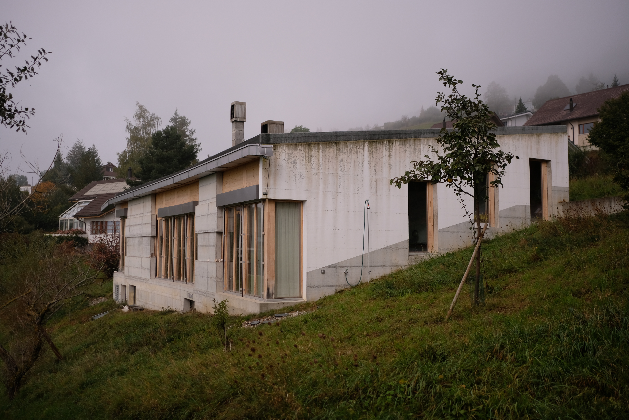

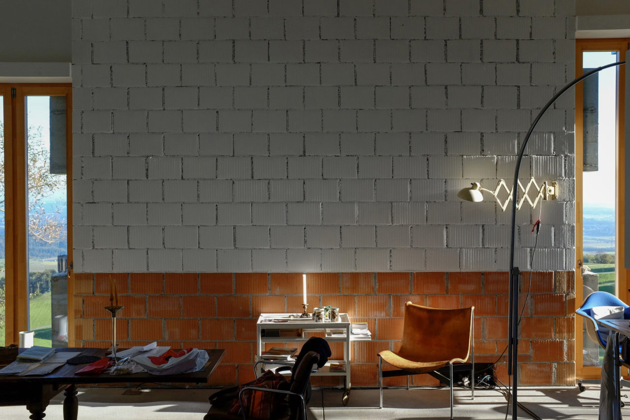

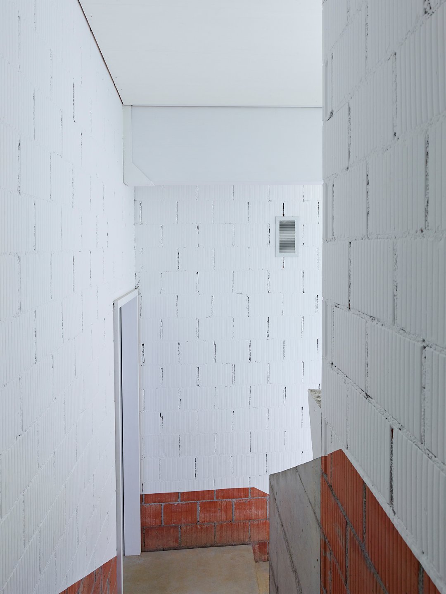
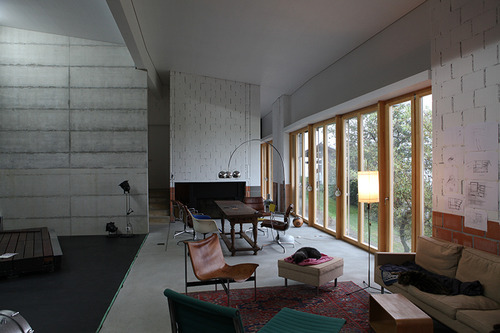
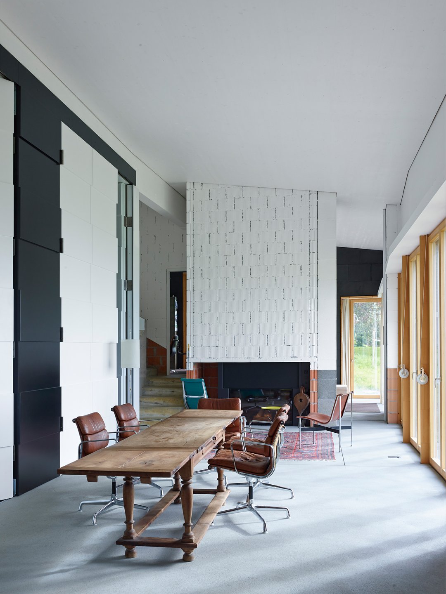


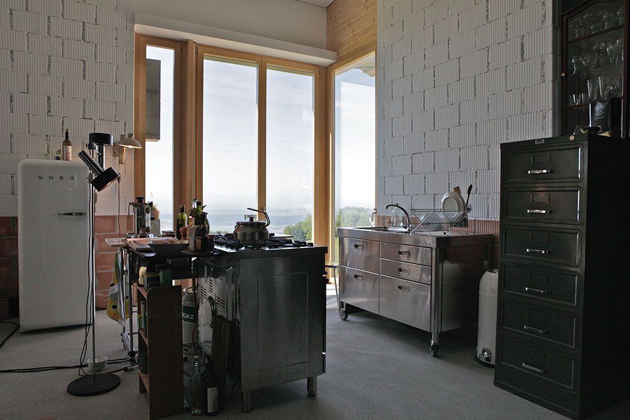
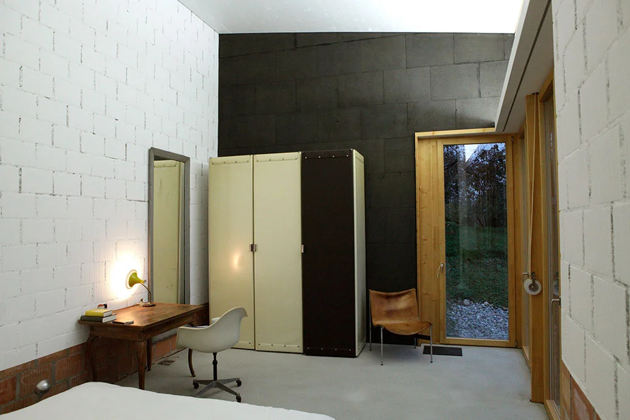
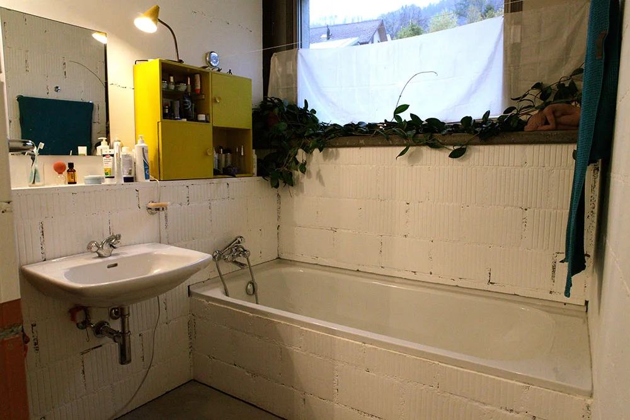
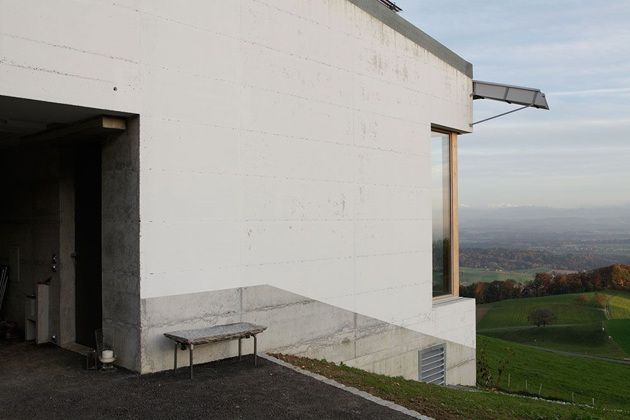





3 Comments
Hello,
I am contacting you because we Arte students of EPFL in architecture master. We are working with the architect Jo Tailleu for a cinema project on Peter Märkli’ house.
We wanted to know if it was possible to contact the habitant of the house and if it was possible to visit it.
Thanks for your help,
Have a pleasant afternoon,
All the best,
Eléonore Gueyffier
What size is the elevation to? Is it a 1:100 on A2?