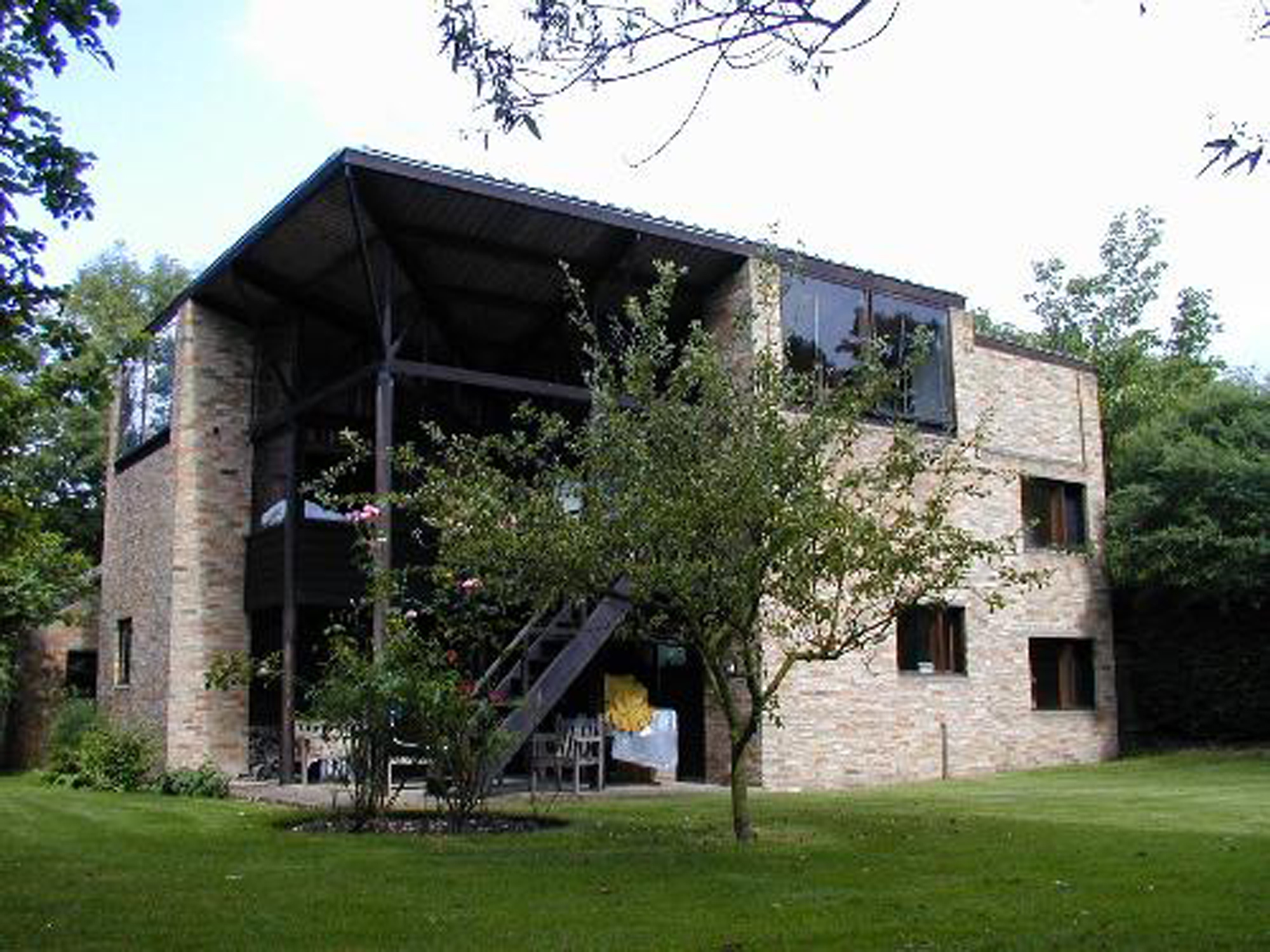The site, on the western edge of Cambridge, had originally been part of the client’s parents’ garden. It is approached from a private road wich forms its northern boundary, and opens out diagonally to the southeast to a view of fields and a small wood. The client was a painter with specific requirements: a painting studio with north light, a first floor library, three bedrooms of which two would be for accasional use, and entertainment spaces centred on the living room.
The structure is based on a 1.8 moetre module. The monopitch timber roof trusses spring from round timber columns defining the living room and open out to large south-facing clerestory windows. The perimeter walls are of reclaimed yellow brick cavity construction and are painted white internally. The roof is clad in concrete Roman tiles. The internal walls are timber framed and boarded, with continuous clerestory glazing above door head height on the first floor. The timber structure is stained with a light oak preservative and most of the interior partitions are left as natural timber. Addition incidents are provided by small elements such as an Aaltoesque projecting bay off the stair landing, giving views to the west and a shuttered, unglazed opening in the first floor interior timber wall looking into the living ares. Central heating is by means of a gas fired warm-air system.




























