The Ga House is a family home in Corsica, built in the 19th century, in the heart of a mountain village. The renovation project involves the extension of the three site buildings: the main residence (a casa di u ponte), the former carpentry workshop (a casetta), and the old forge (a stazzona). Nestled below a lively square, amidst tall and massive buildings, these vertical extensions create new views of the landscape and the urban surroundings, bring in natural light, and adapt spaces to contemporary uses. On all three buildings, the thick walls serve as a support for a new wooden-clad structure, echoing the materiality of existing openings while giving a contemporary character to the facades. New access points facilitate connections to different levels of the garden, transforming it into a room.
This upper extension is the most enclosed of the site, contiguous to the retaining wall. For this reason, particular attention is paid to the presence of light and views to the mountains. The walls are covered with wooden cladding, and wooden tiles are used for roof covering, referring to vernacular architecture such as regional dryer barns.
The room is designed as a mountain hut: a large wooden board is installed to sleep in the window jamb. This lozenge frame follows the shape of the roof emphasizing the edge of the mountain a Cuma.
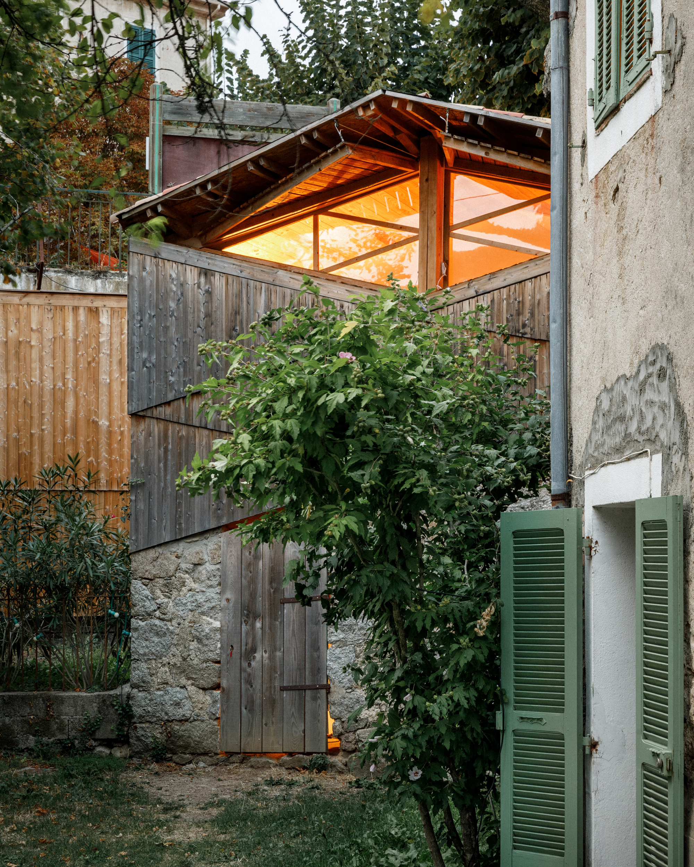
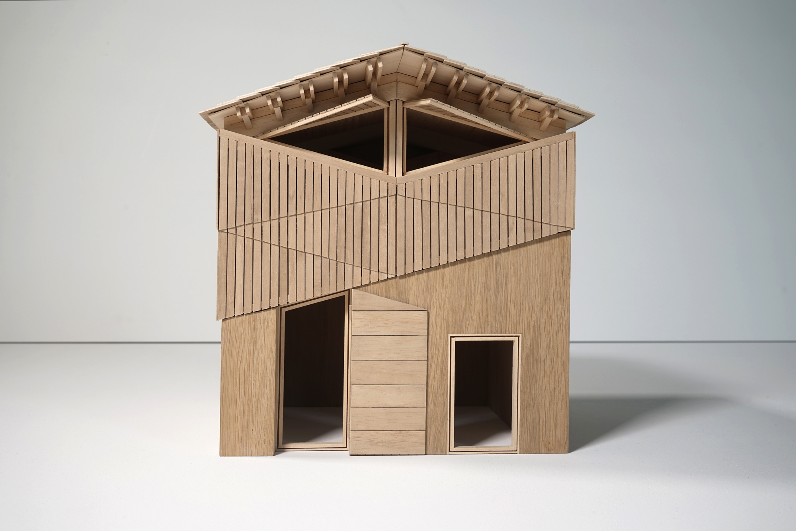
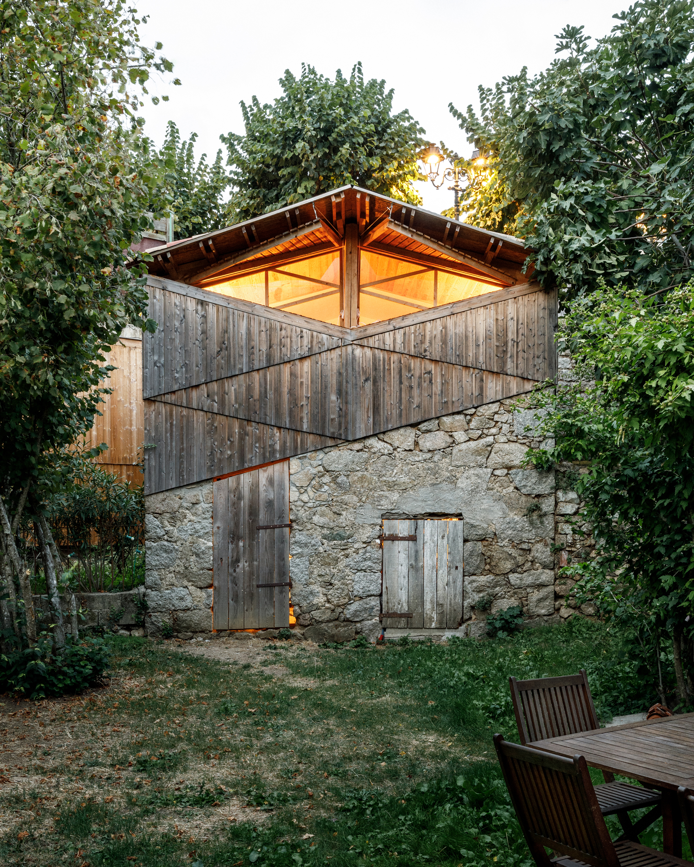
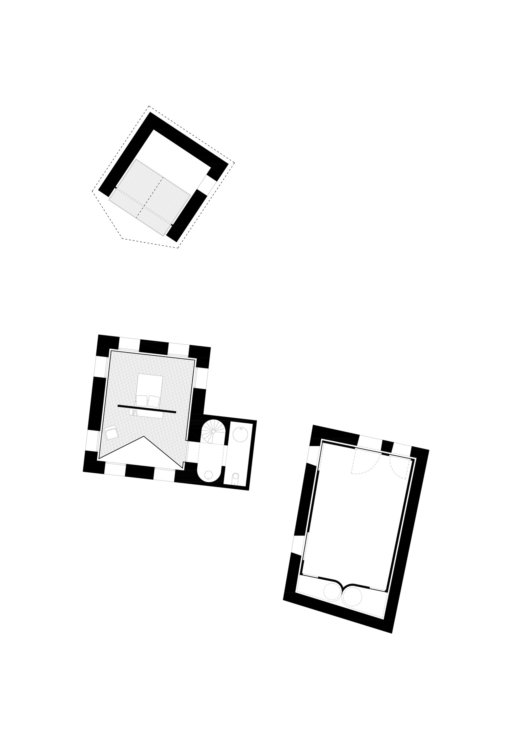
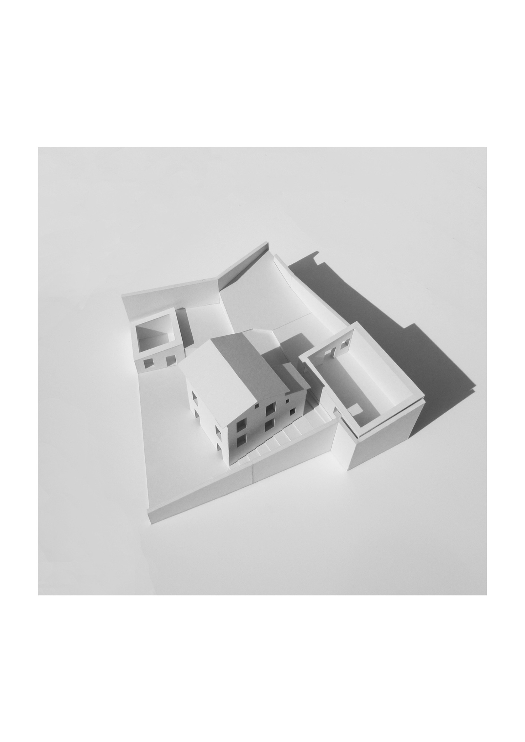
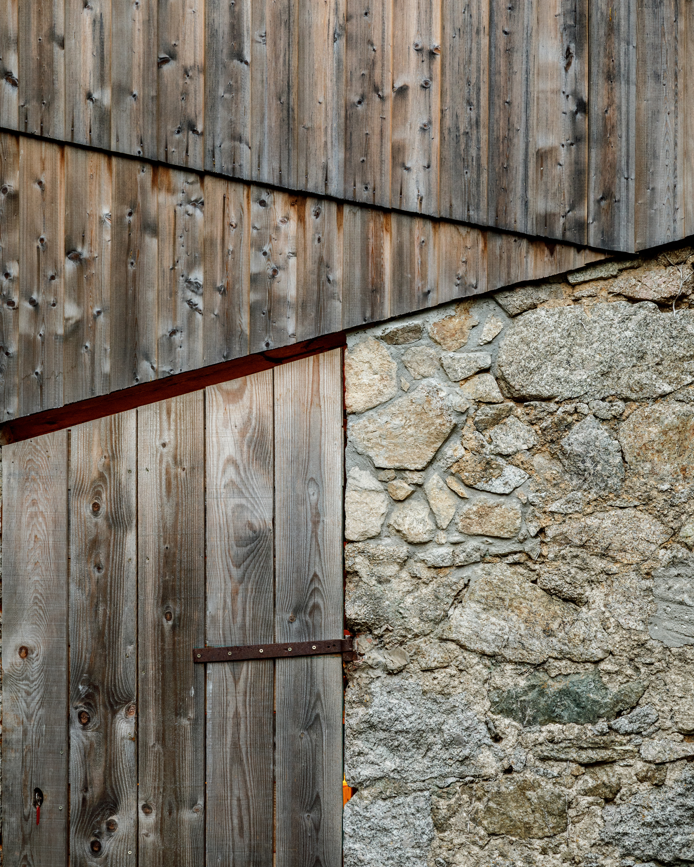
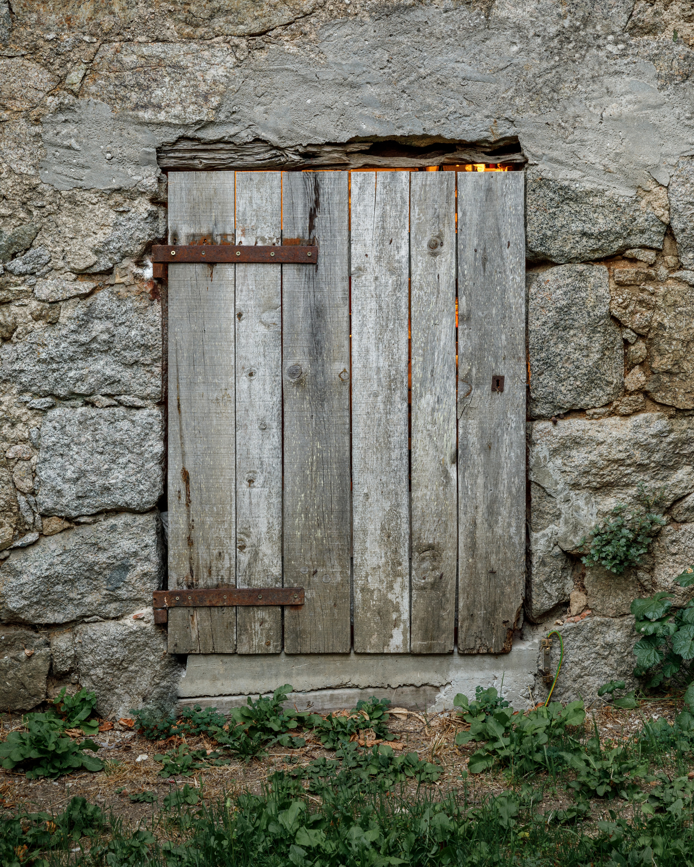
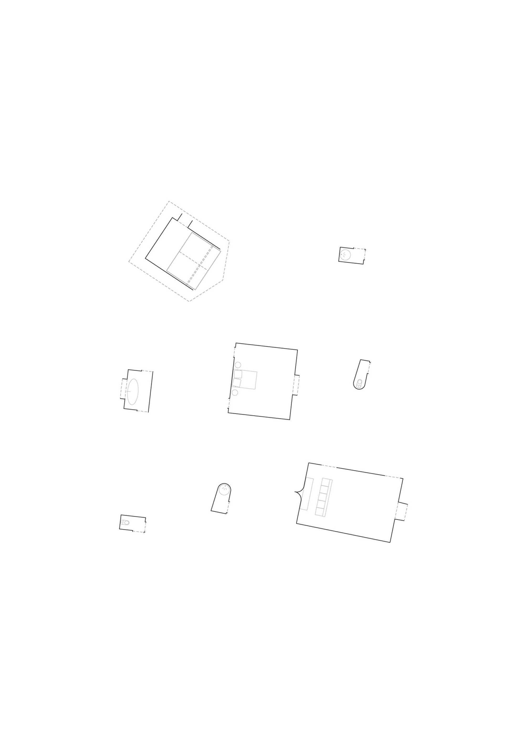
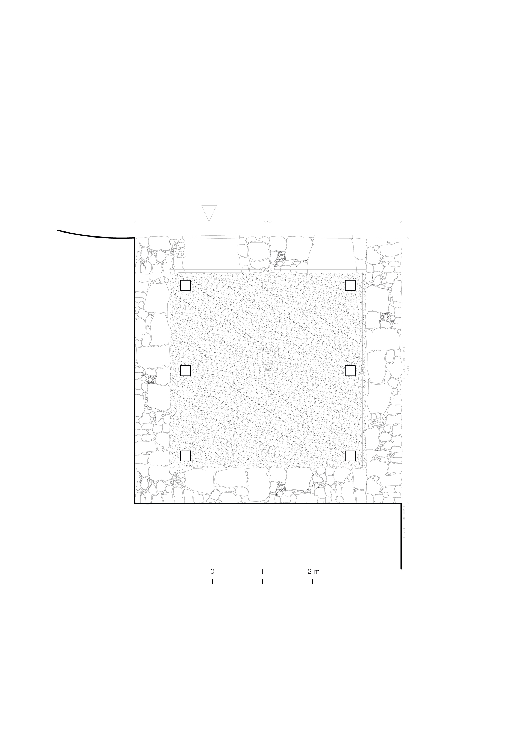
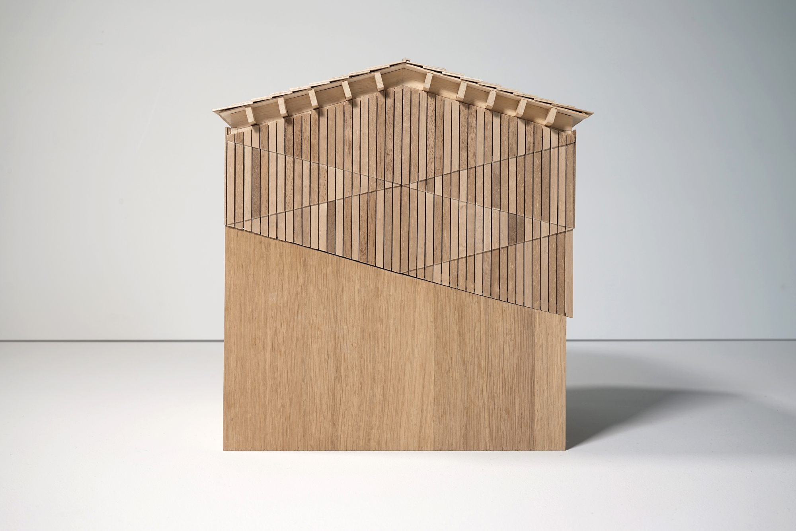
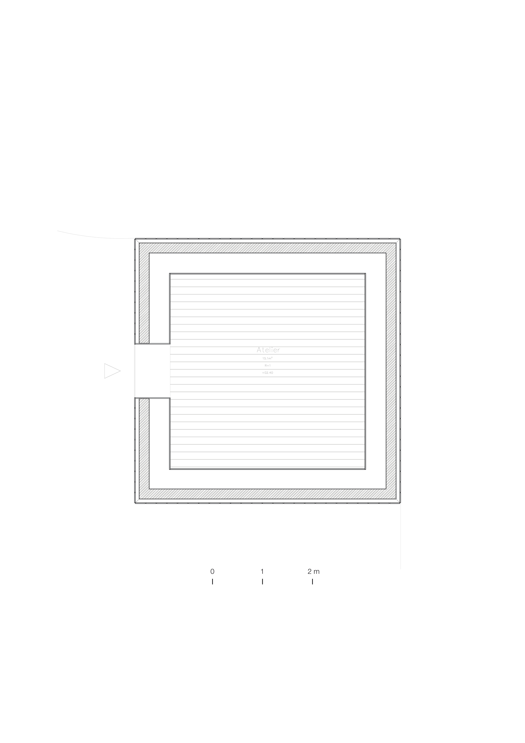
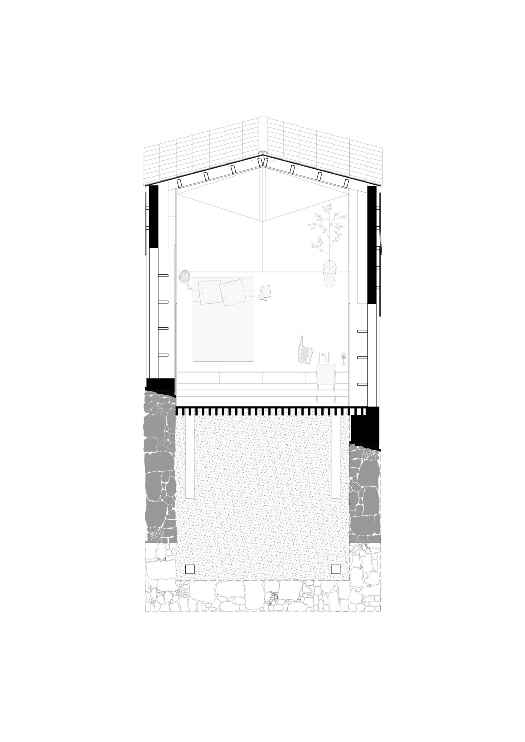
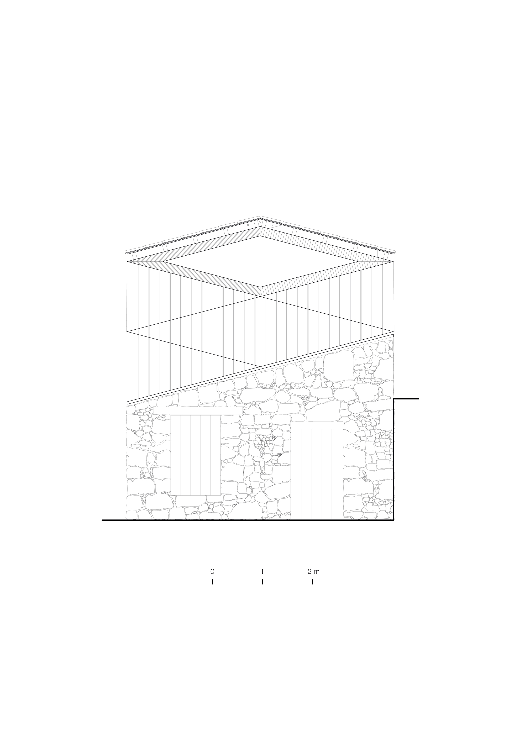
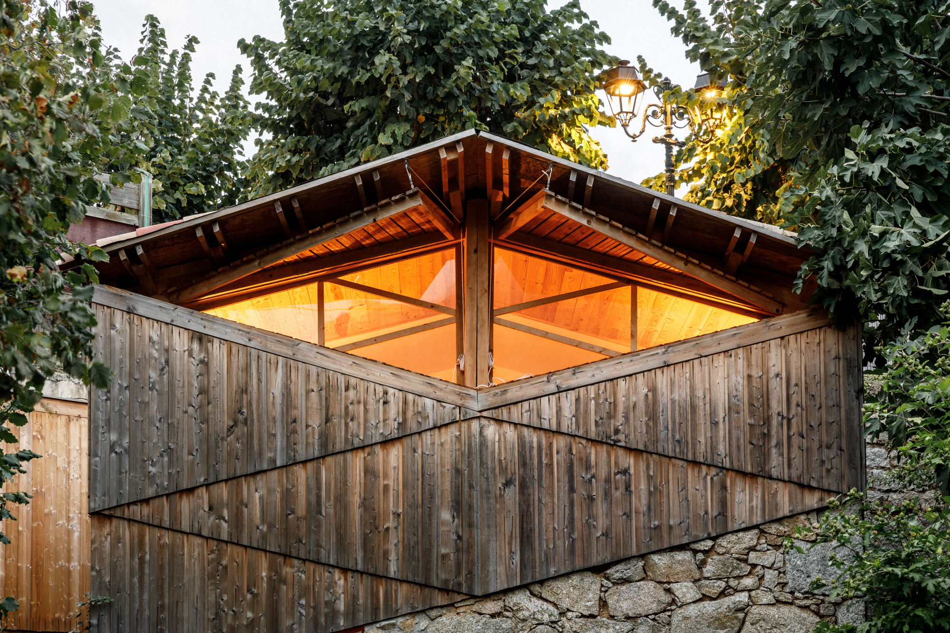
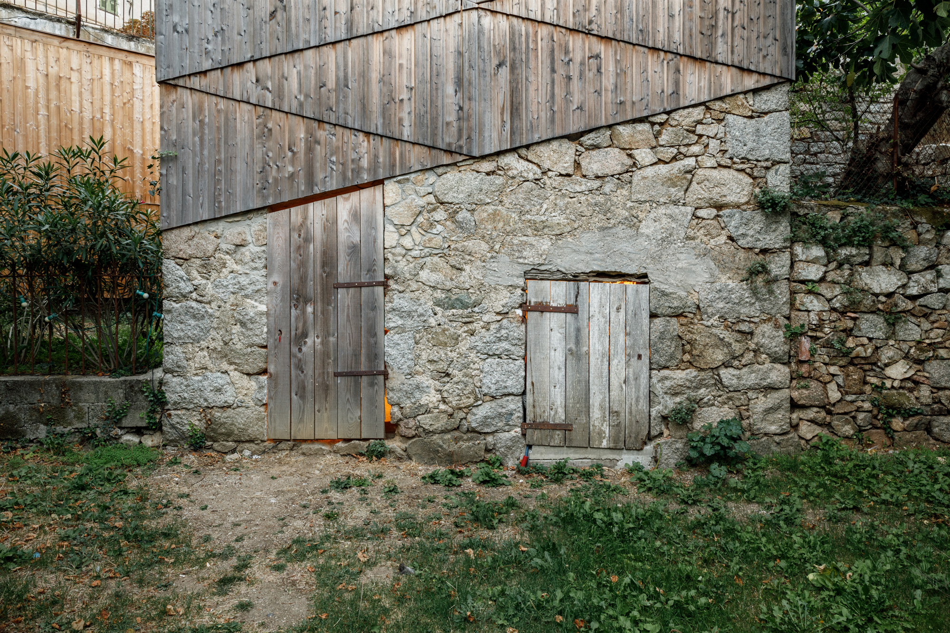
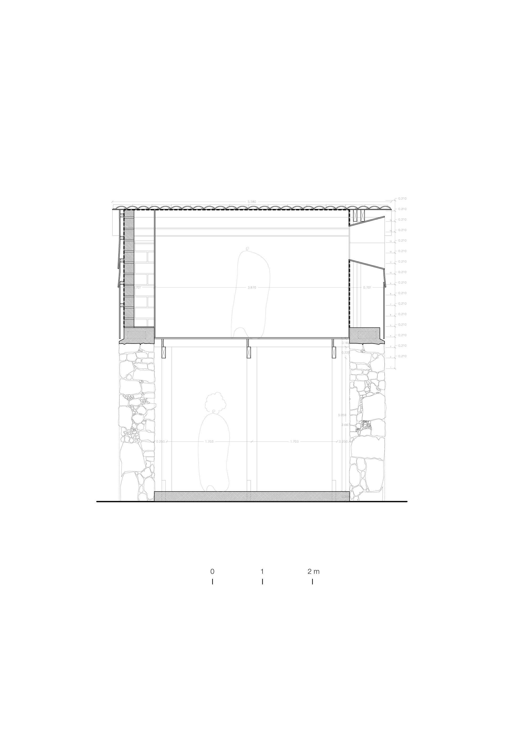
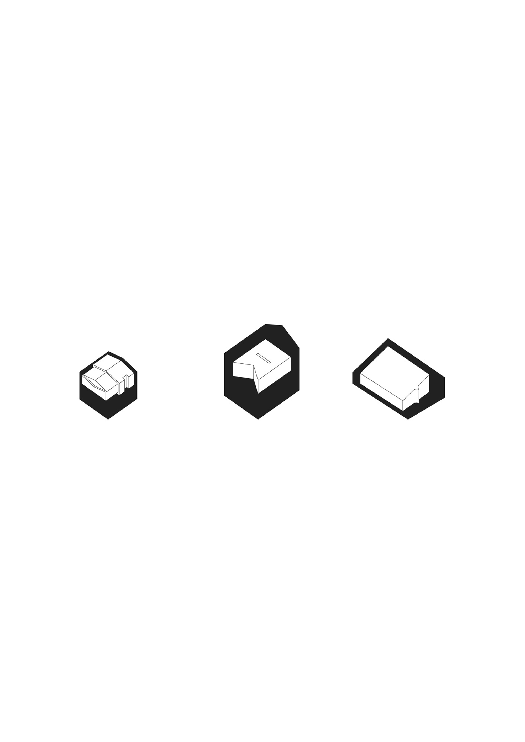
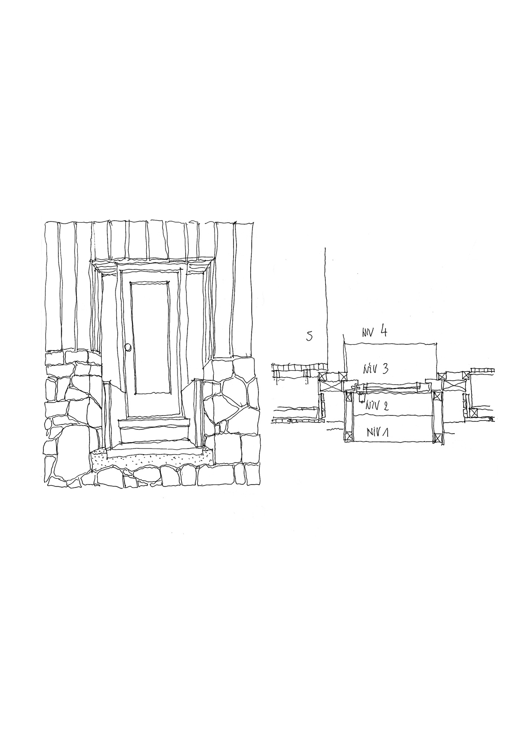
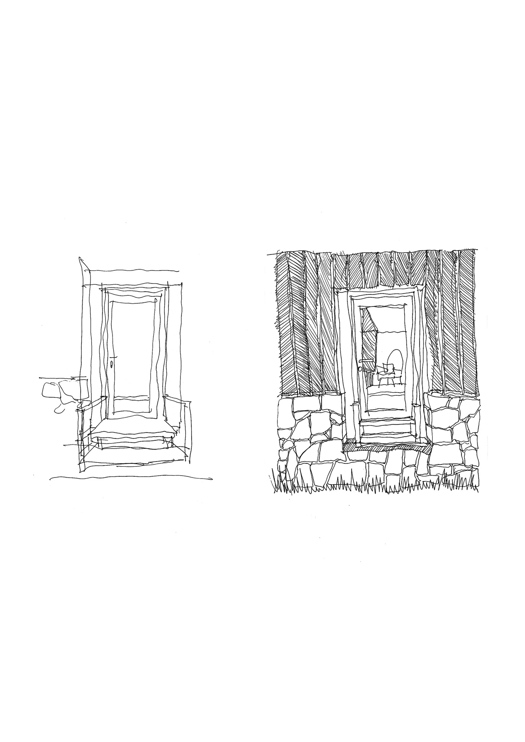
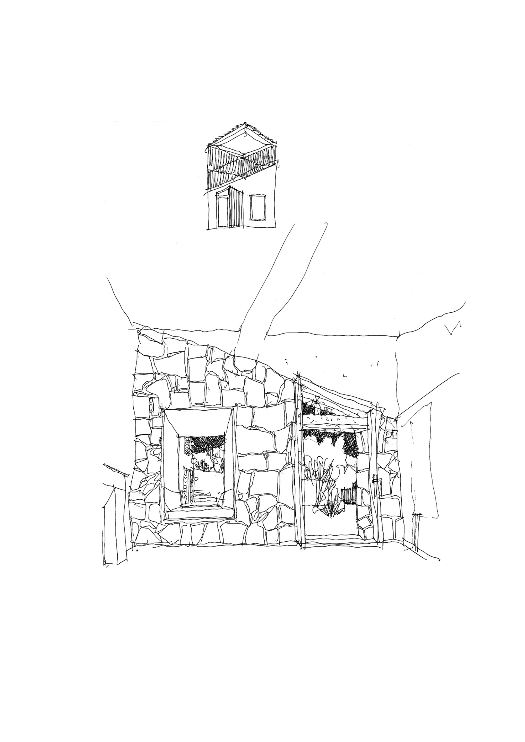
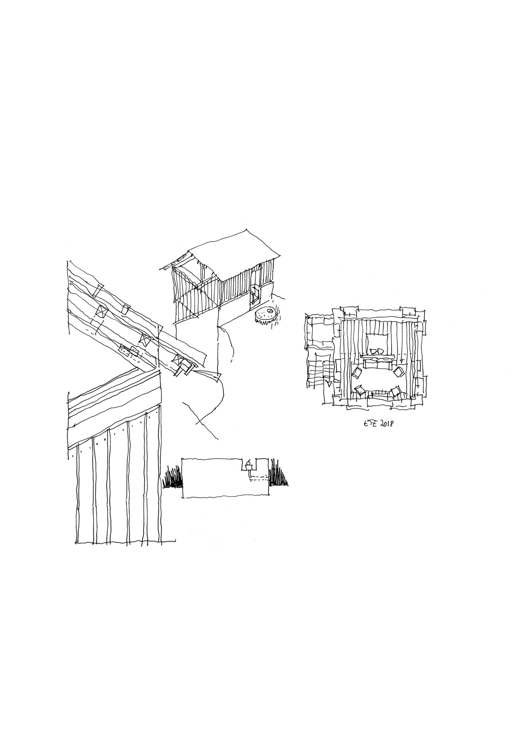
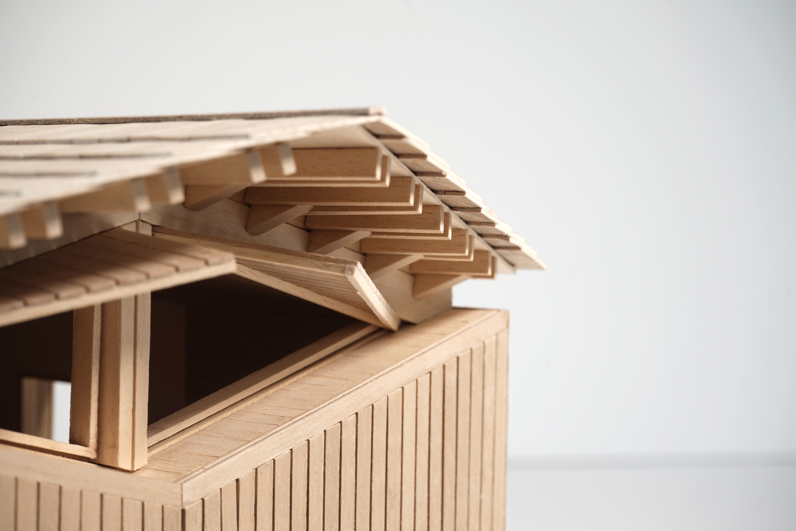





1 Comment
Vraiment bravo c’est magnifique