The Christoph Merian Foundation (CMS) sought to consolidate the various departments currently housed at their headquarters in Basel’s historic old town. This was to be achieved by moving into a new building that would replace the former dental clinic on a site in the grounds behind the property at St. Alban-Vorstadt 12. An innovative timber structure over three floors would provide a state-of-the-art working environment in keeping with today’s requirements of open communication and flexible teamwork.
Herzog & de Meuron Christoph Merian Foundation Headquarters
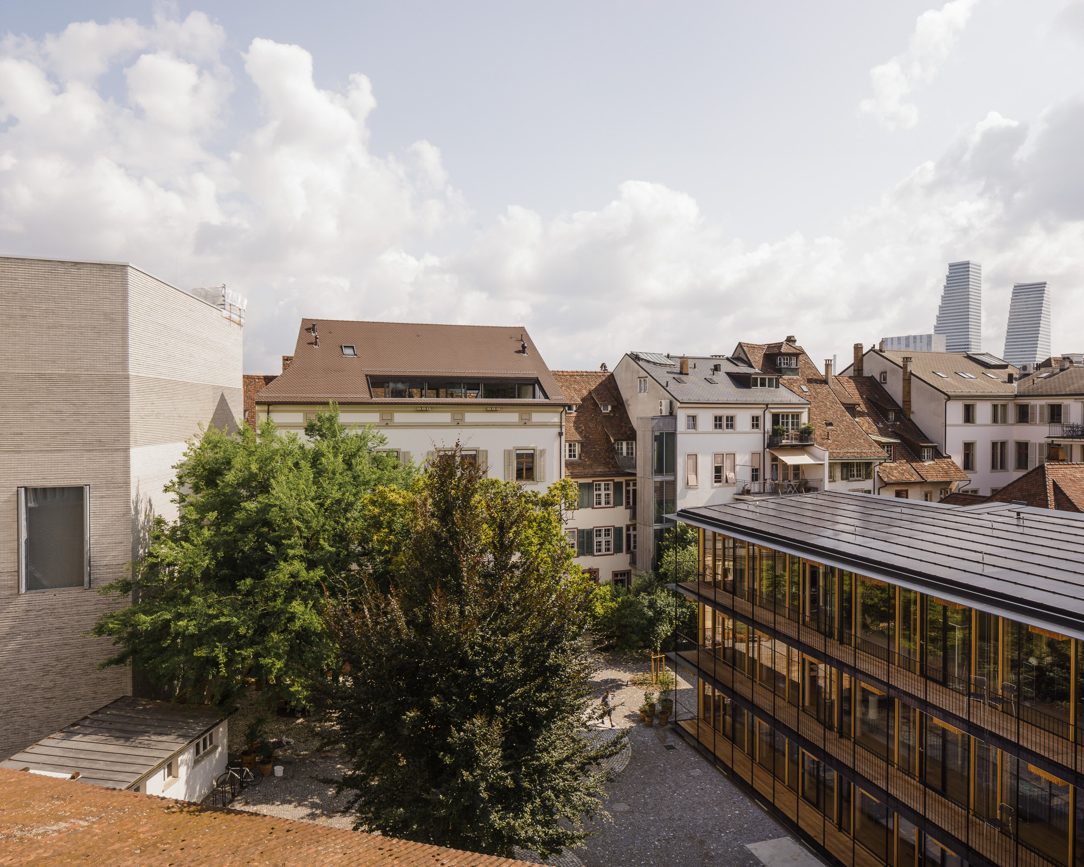
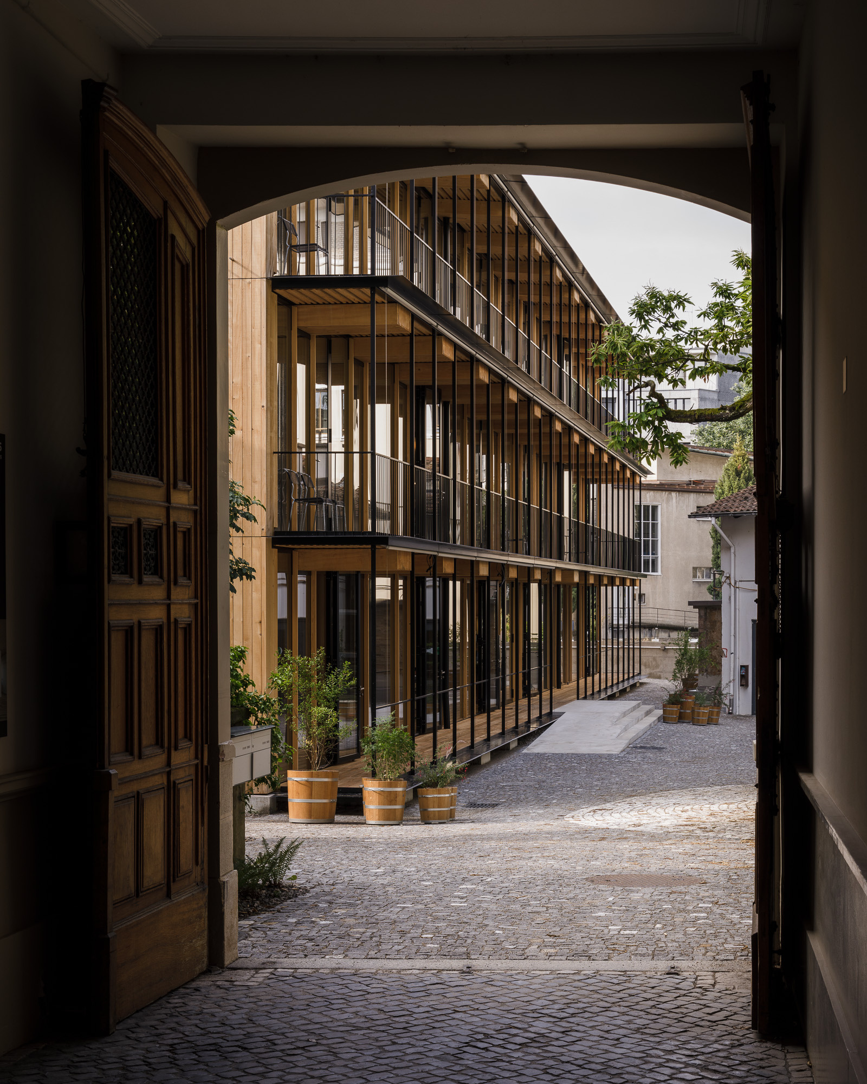
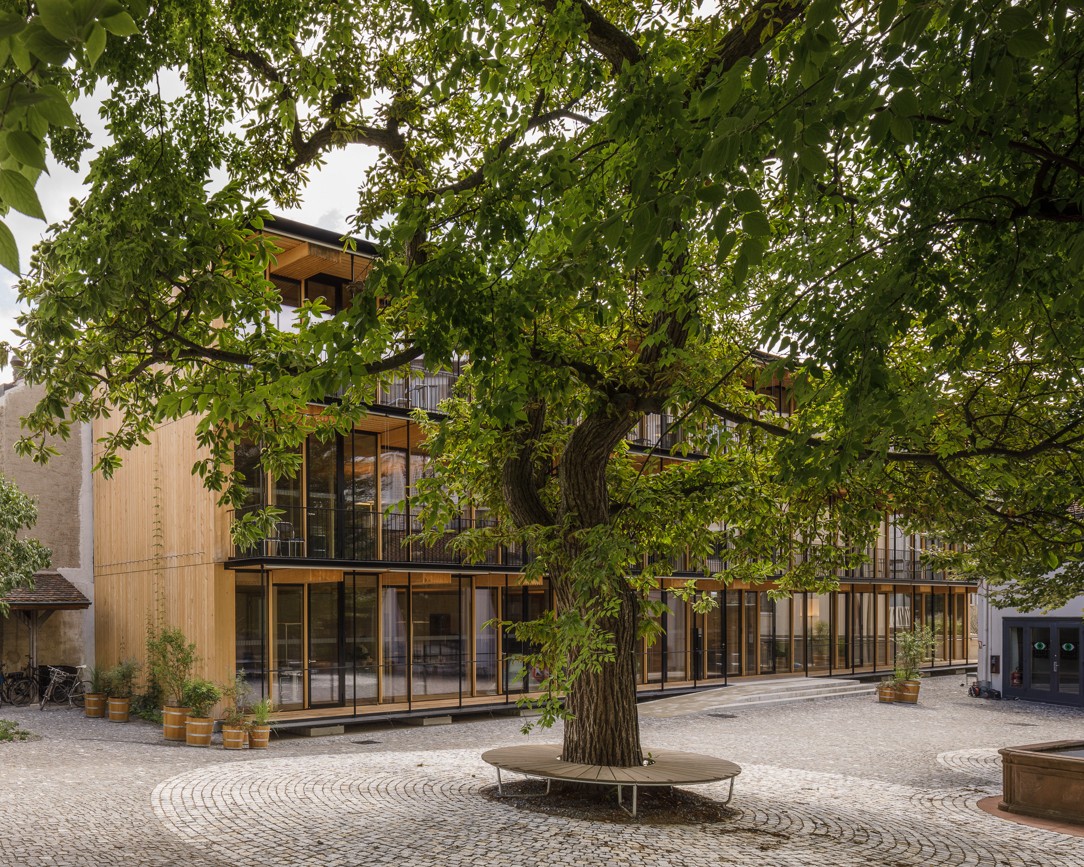
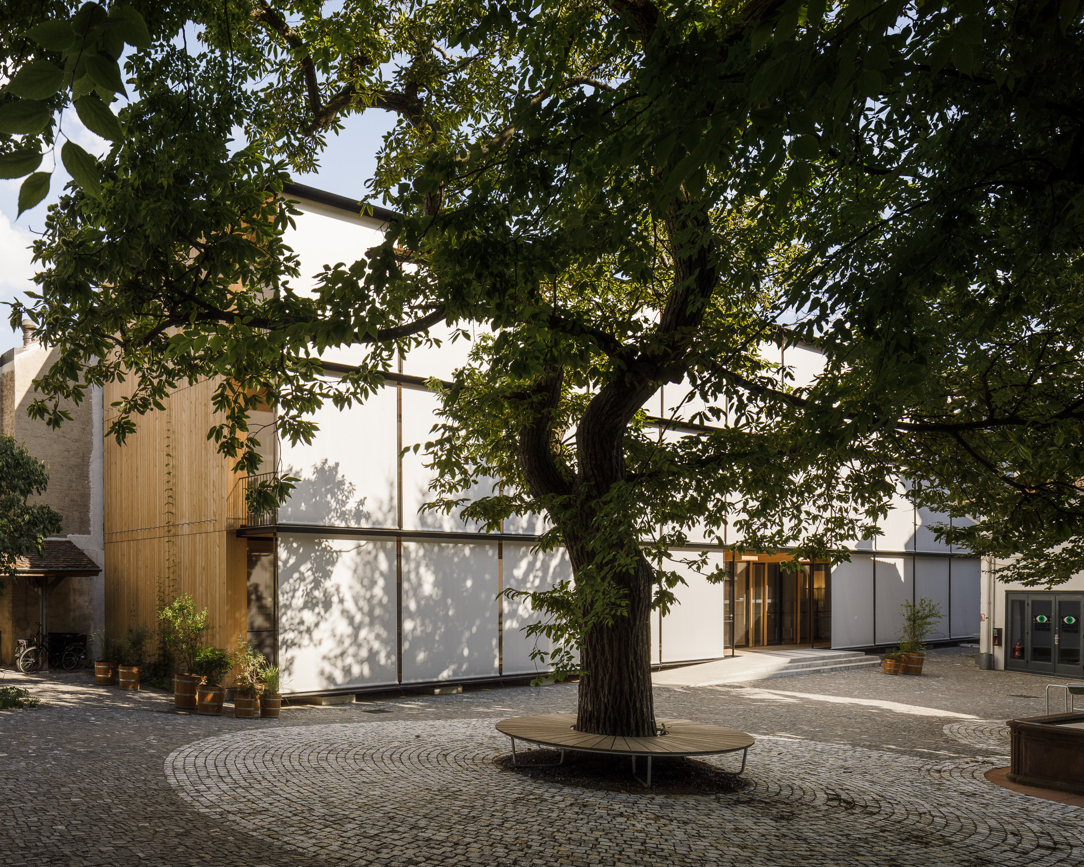
With its three-story, pitched-roof design reflecting the original proportions of the historic 19th century building stock prior to any 20th century additions, the new-build helps to rectify the urban development situation within the conservation area. In contrast to the structurally determined small-space layout of the refurbishment option, which was rejected, the new-build provides a main area of 36m by 6m on two of the three floors, which can be configured freely according to the spatial requirements and flexible usage concepts of the Christoph Merian Foundation. The ground floor is divided by the entrance area.
The basement houses the archives and the building’s technical services. All the other rooms for ancillary and technical services, as well as the straight stairway and elevator, are aligned along the rear firewall. The fully glazed façade with projecting arcades looking onto the courtyard lends expression to the wide-reaching openness of the Foundation in its social, cultural, and ecological endeavours.
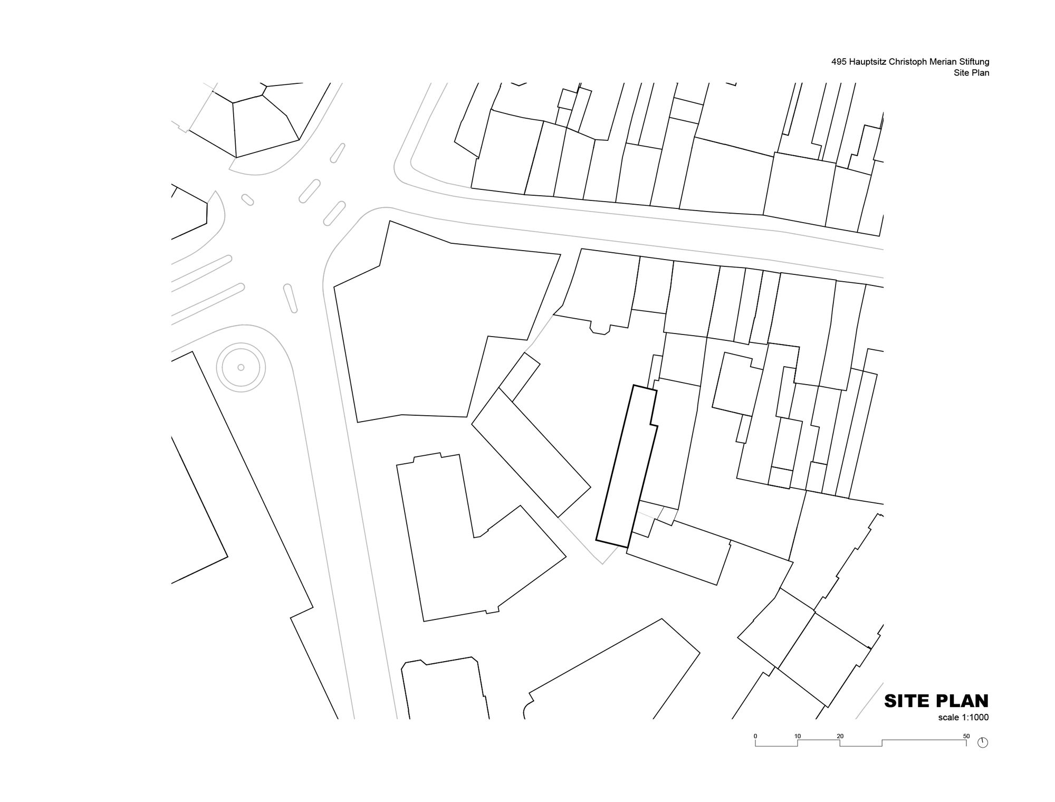
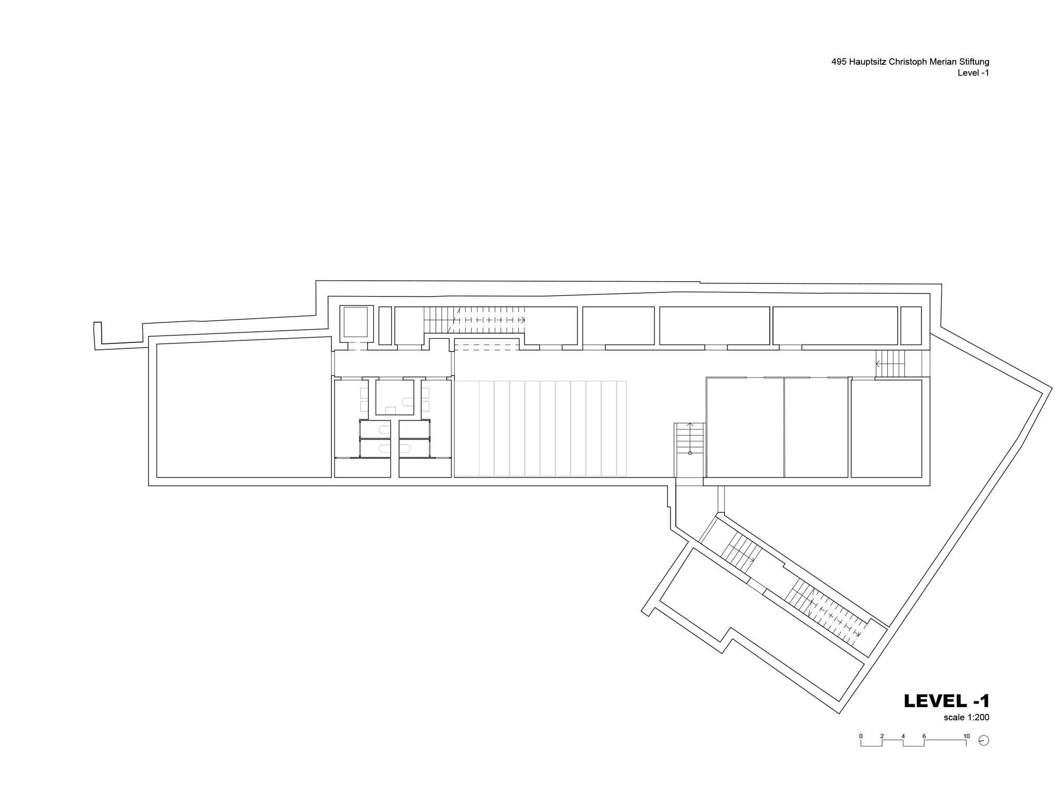
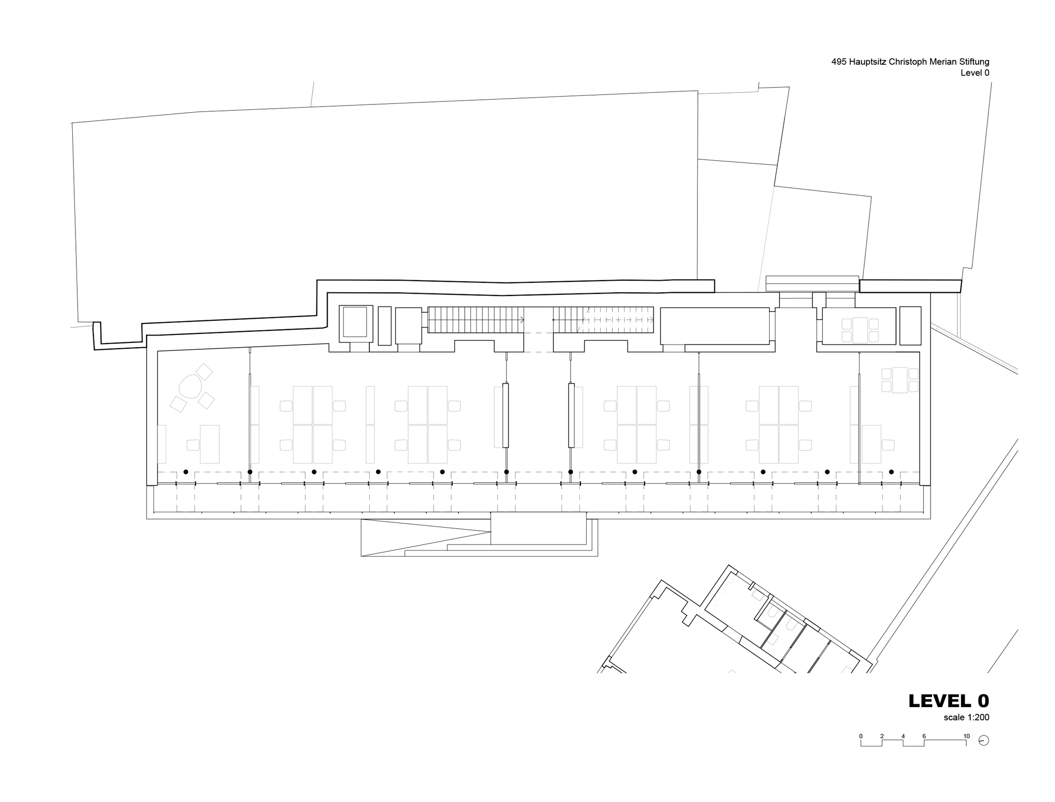
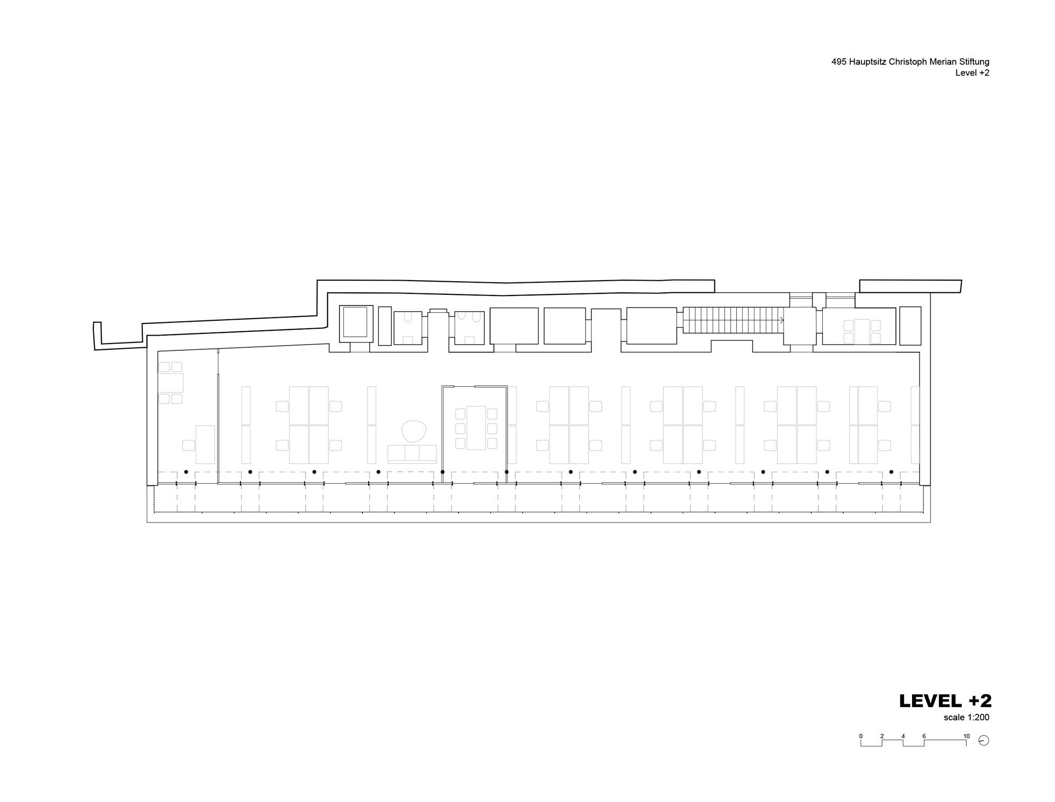
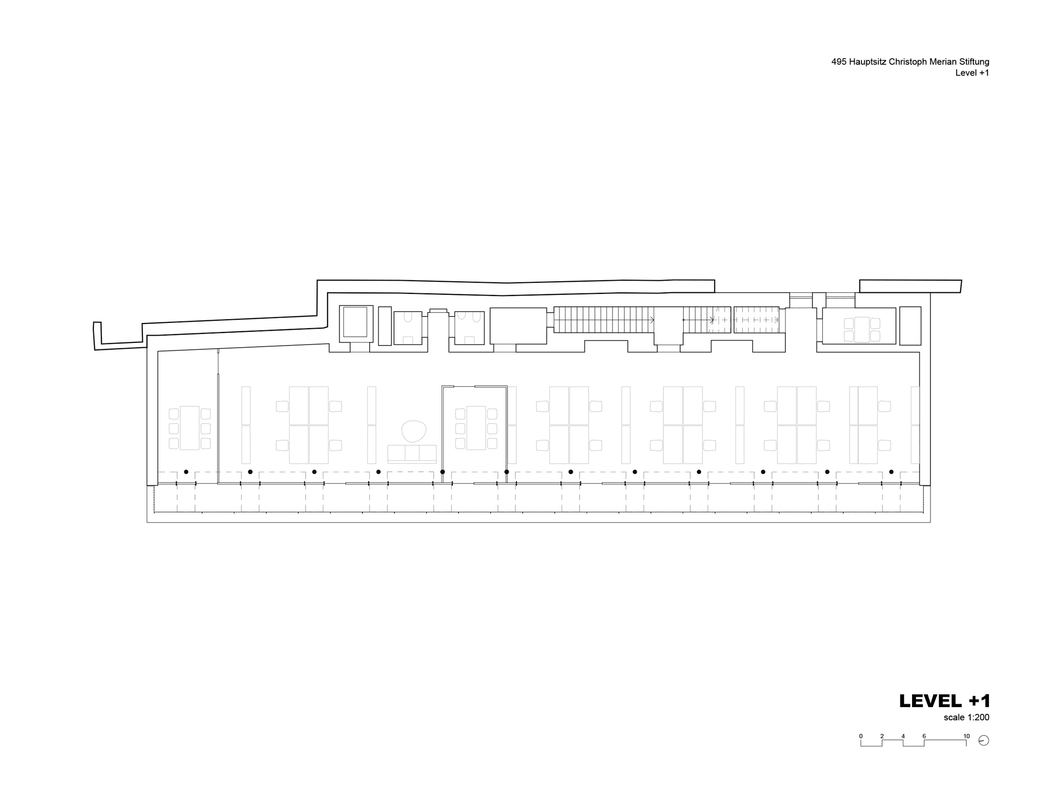
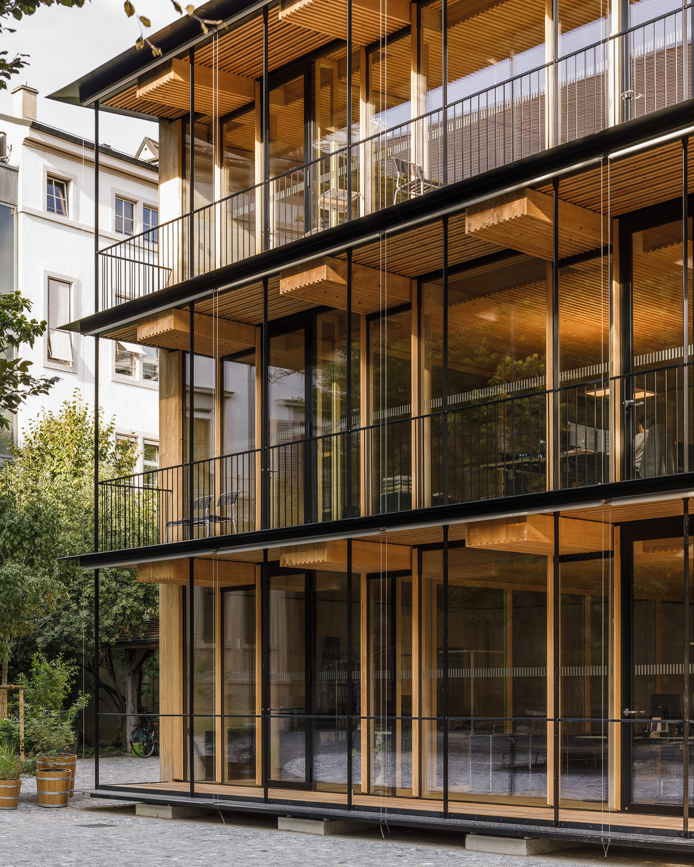
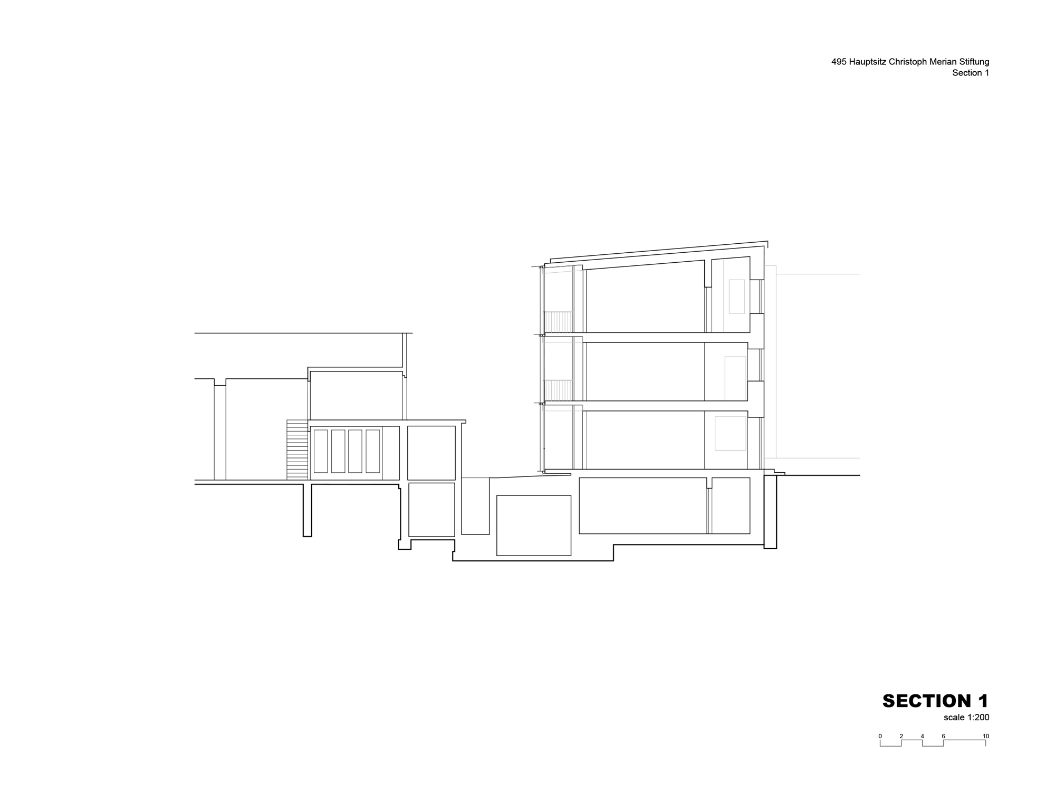
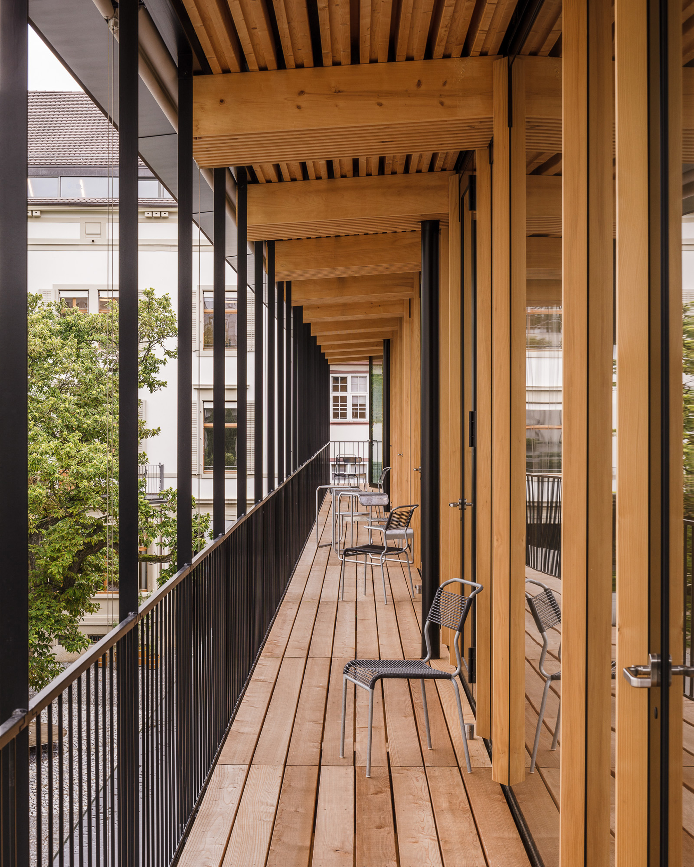
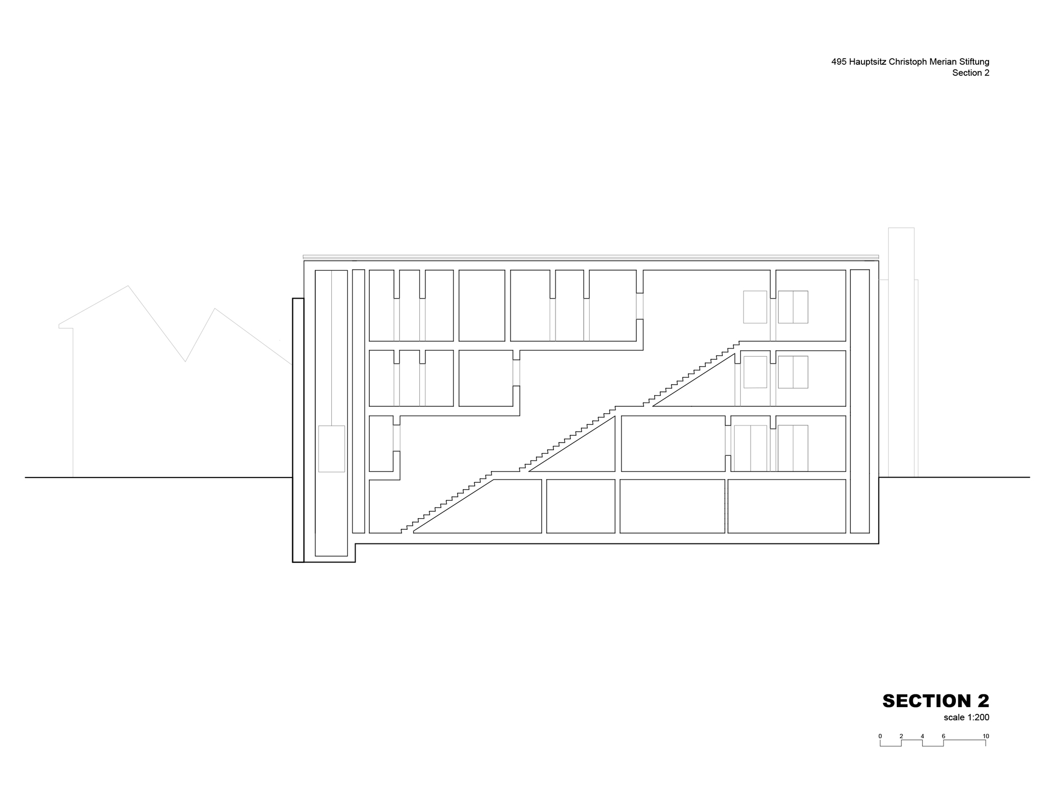
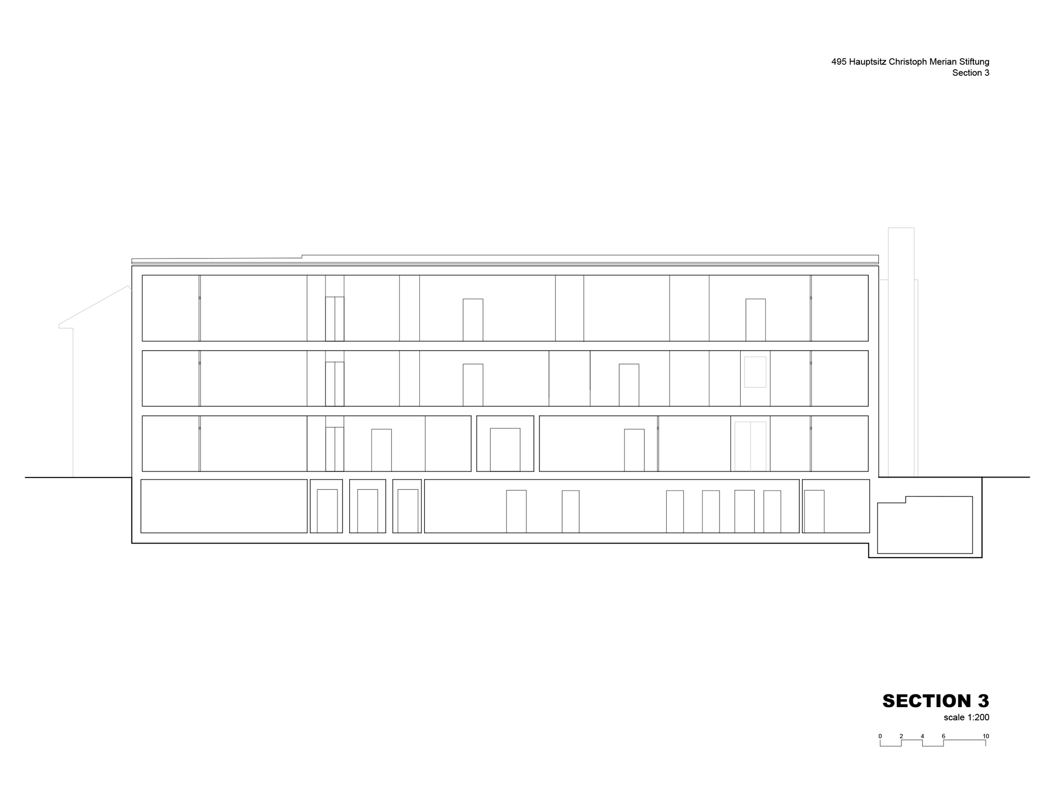
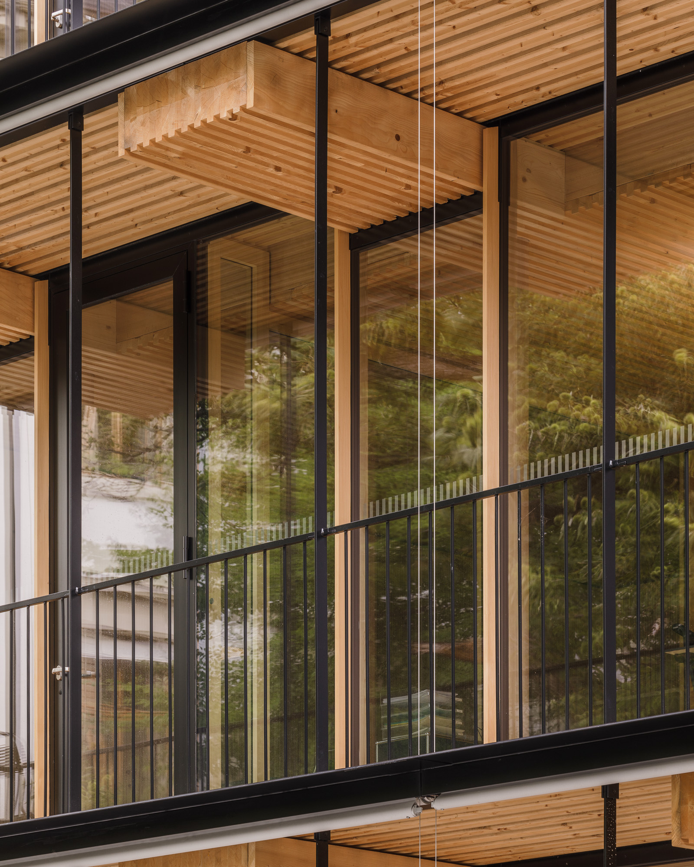
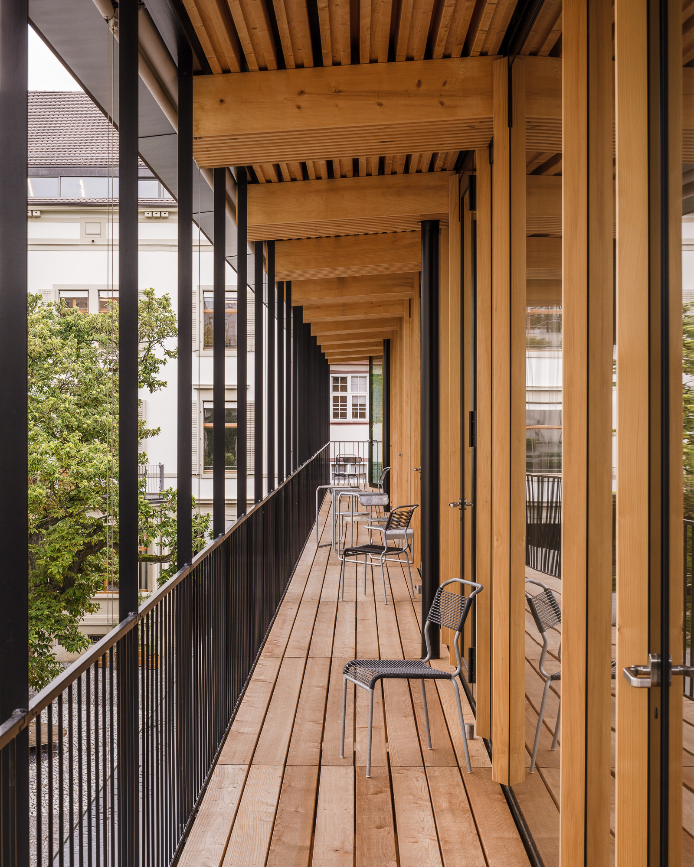
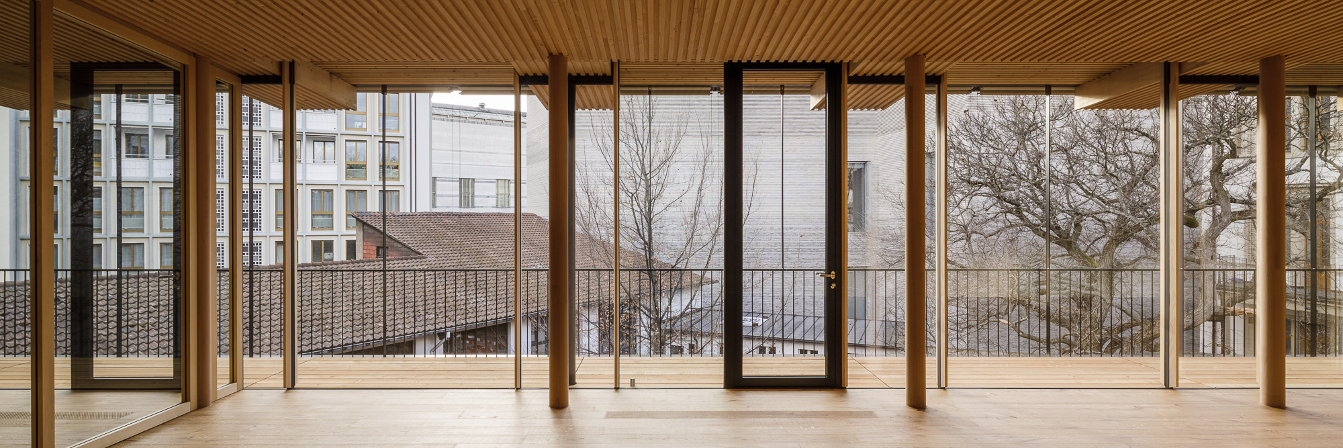
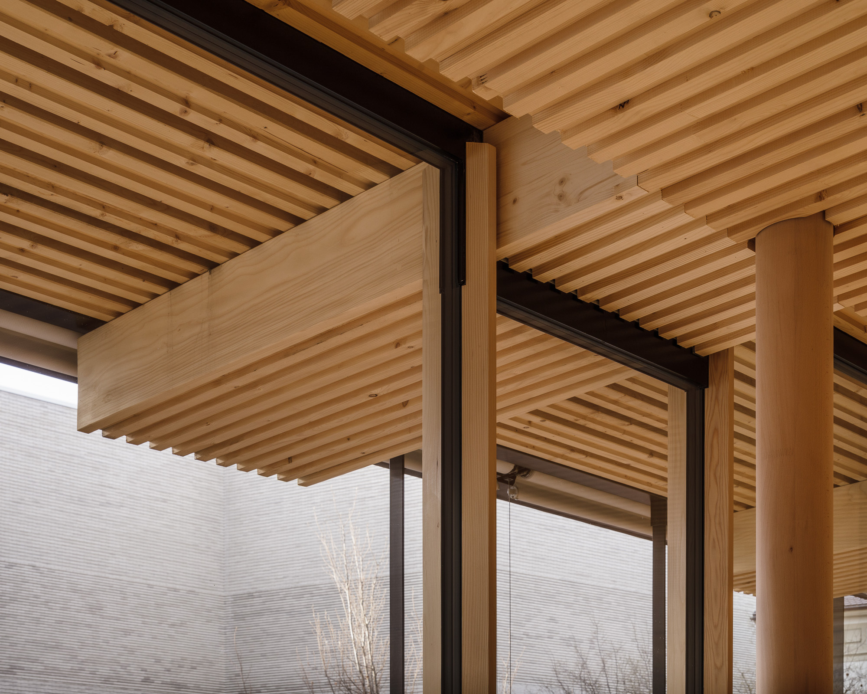
Apart from the basement and the structurally enhanced steel-reinforced concrete firewall, the building is designed as a sustainable timber structure. As such, it references the historically prevalent wooden courtyard outbuildings of the area. The wooden-concrete-composite ceilings that span the entire 10m depth of the building are made of spruce and silver fir, while high-quality beech is used for the load-bearing columns and edge beams. The projecting arcades are supported by wooden brackets, allowing structural penetration of the façade.
Inside the building, the wooden floorboards of the arcades continue in the form of large parquet planks. The underside of the ceiling reveals the different heights of the individual wooden boards. In conjunction with the unclad wooden lathes along the back wall, this creates the perfect acoustics to ensure a comfortable working environment in such an open-plan space.
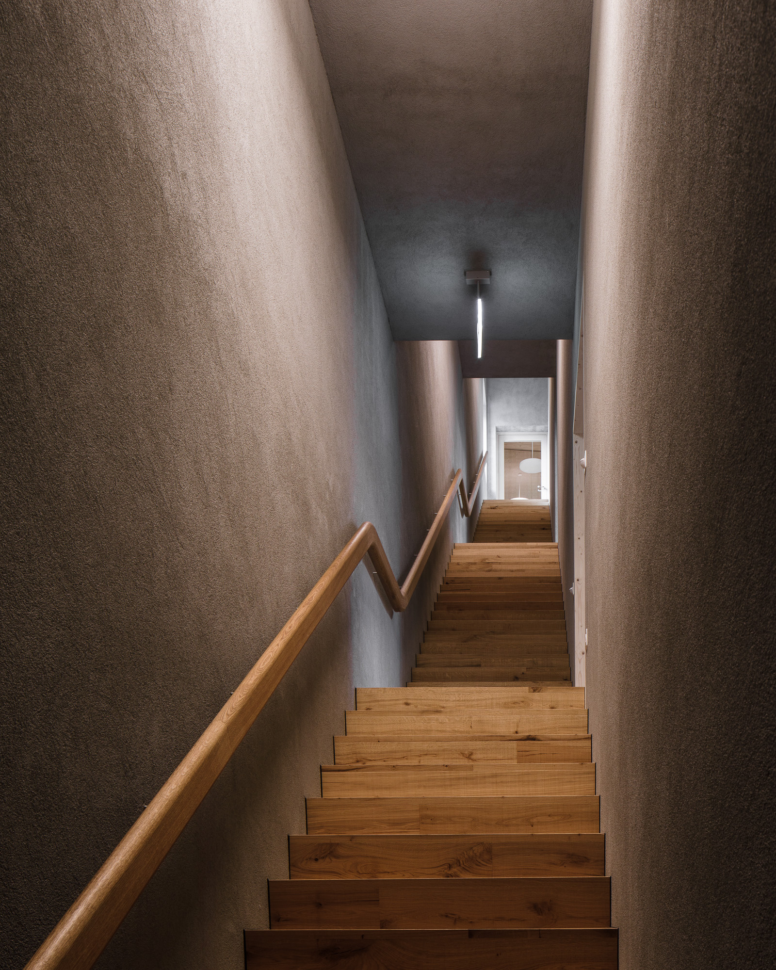
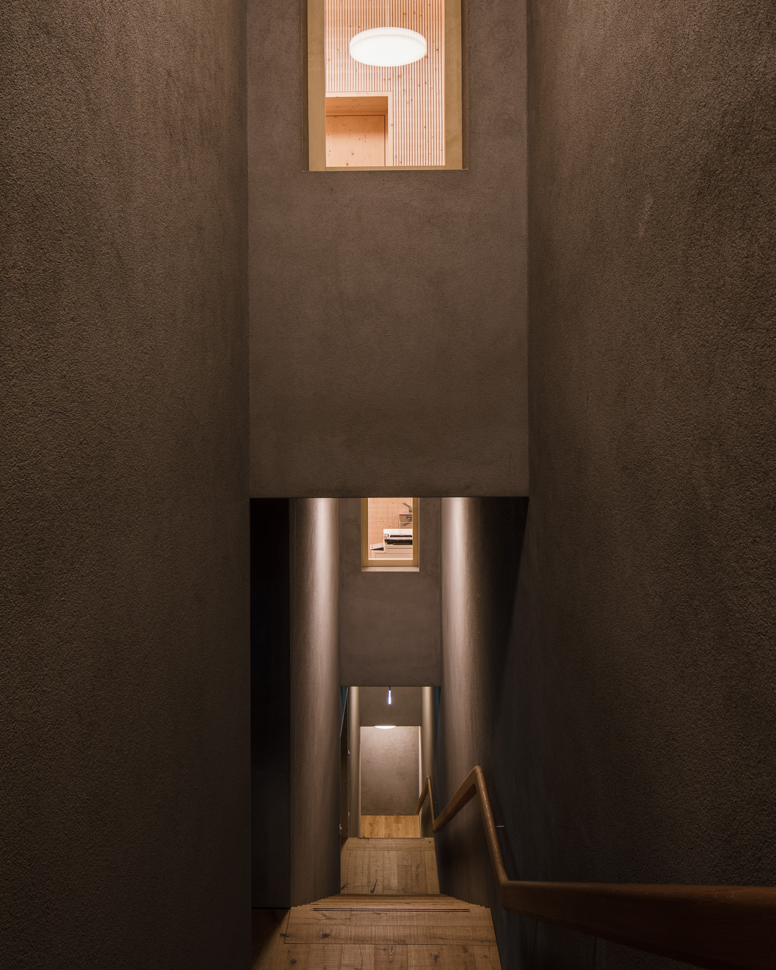
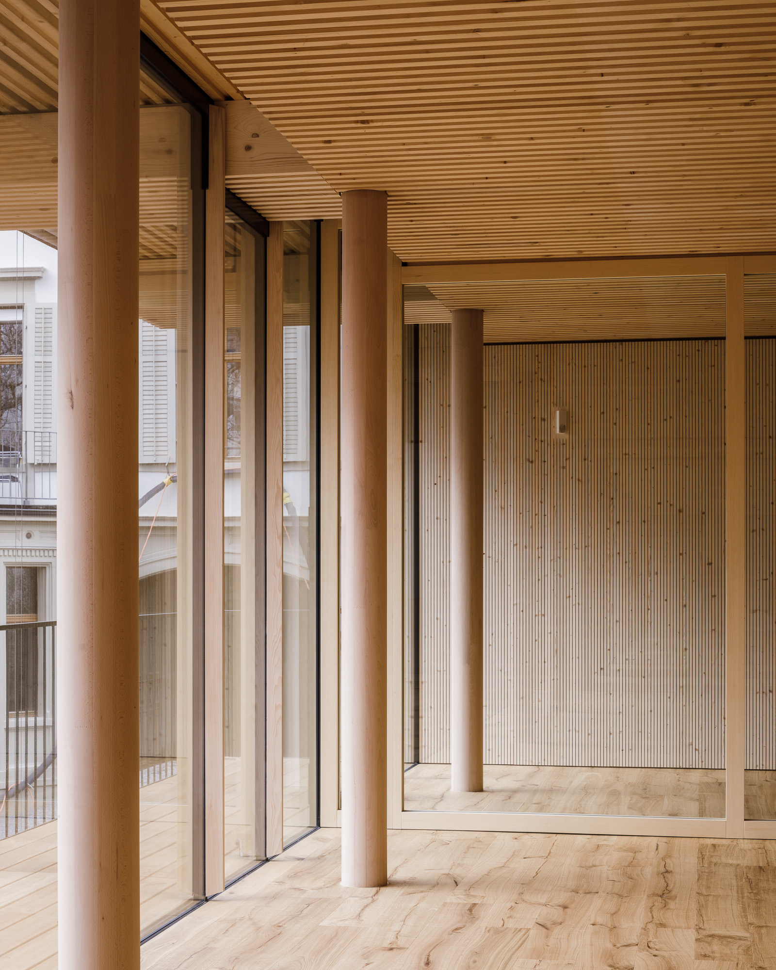
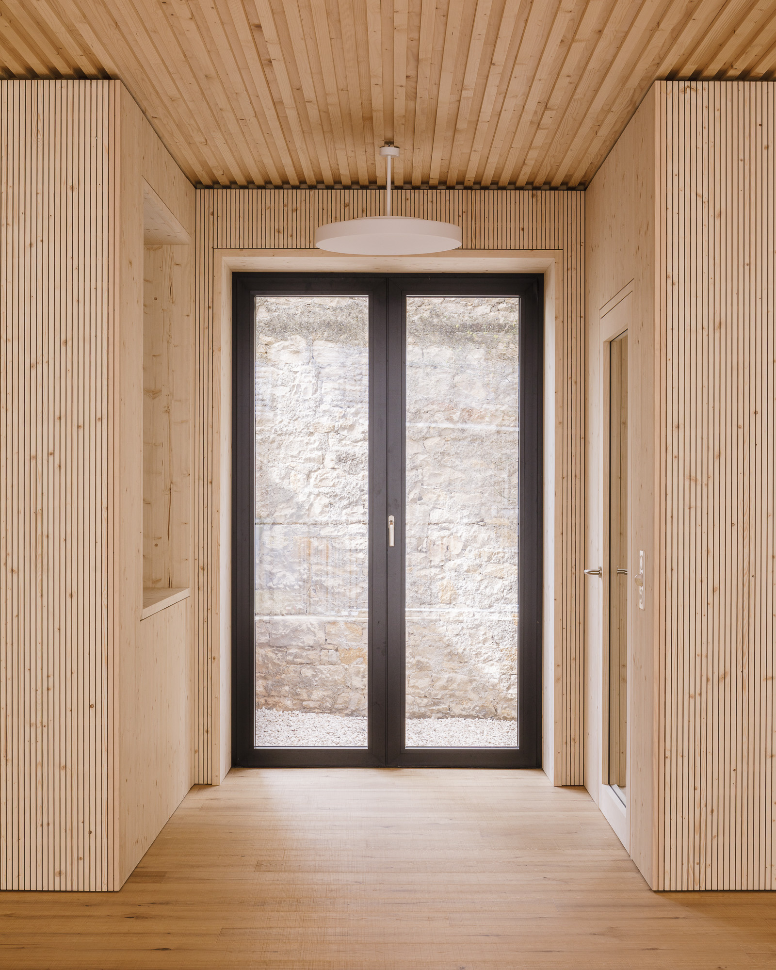
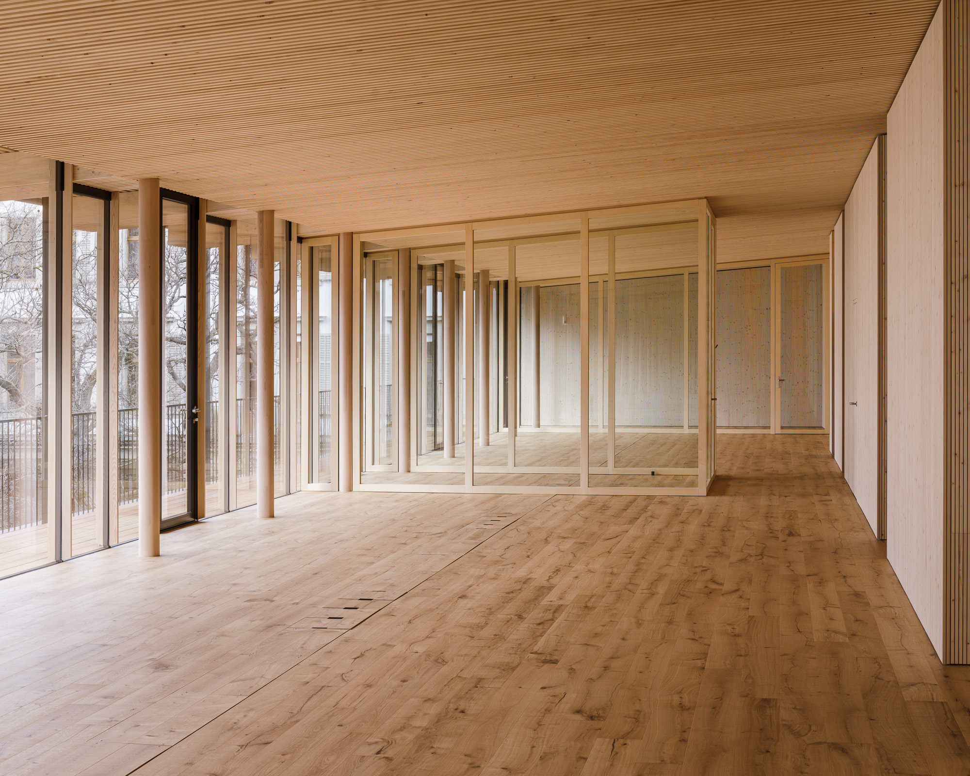
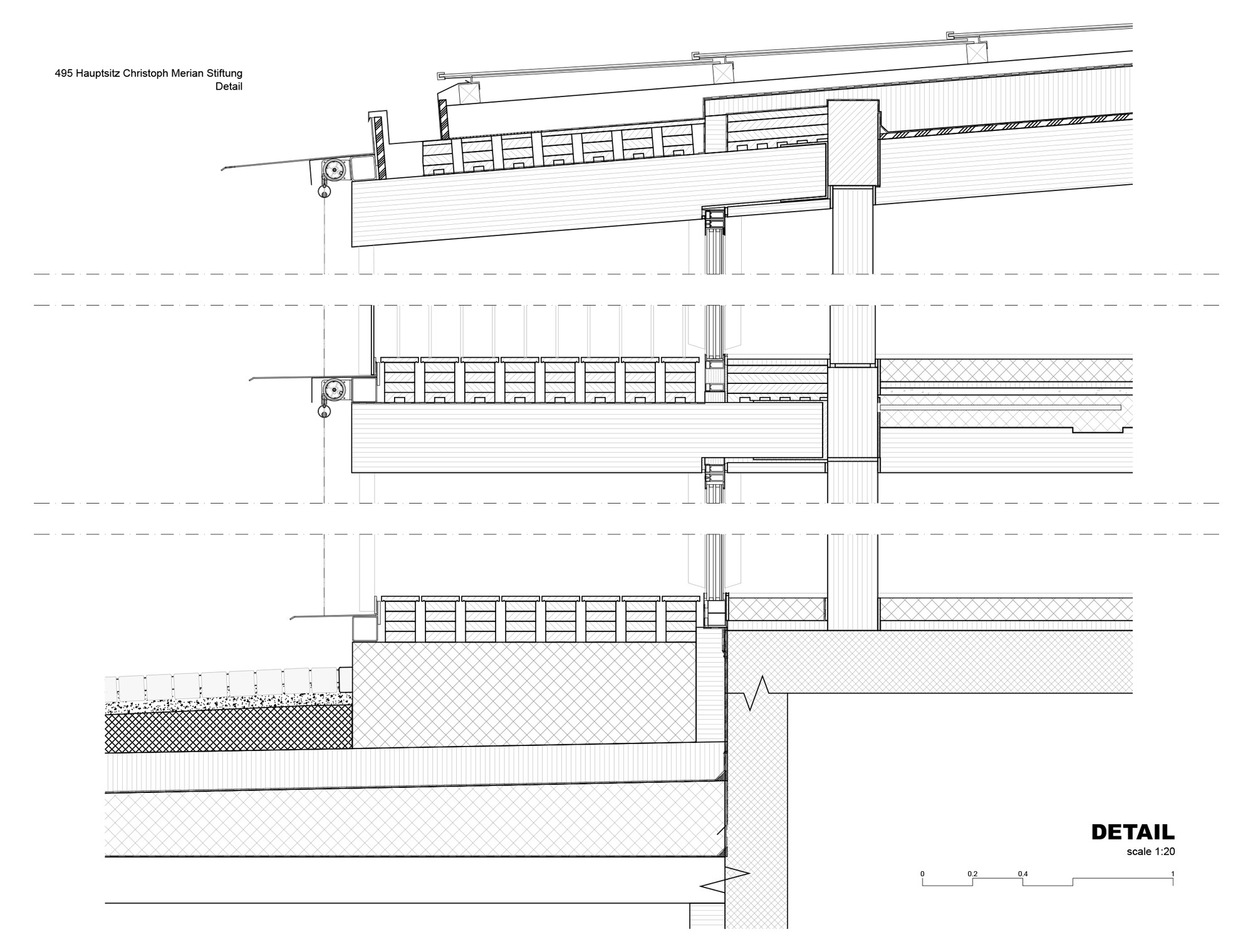
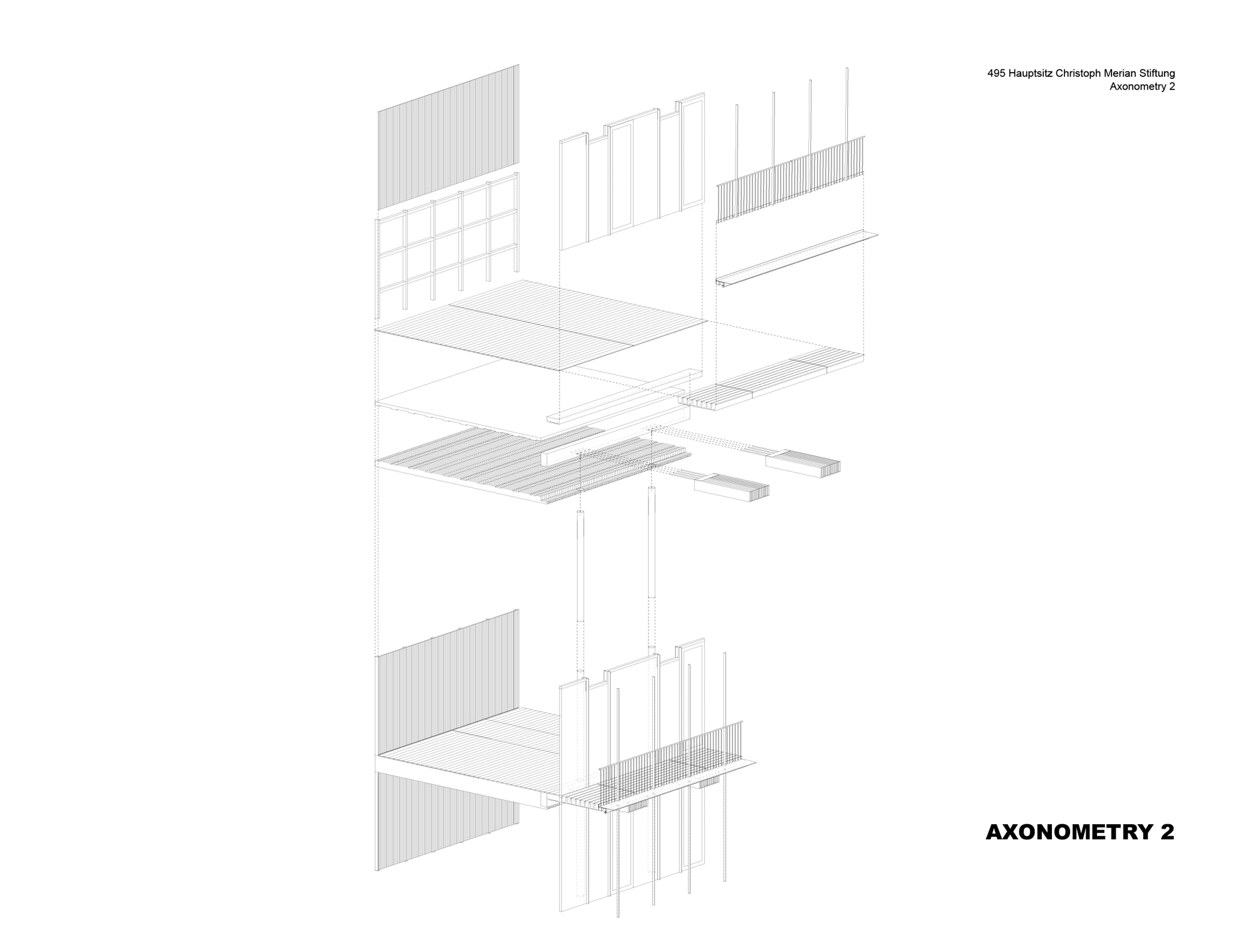
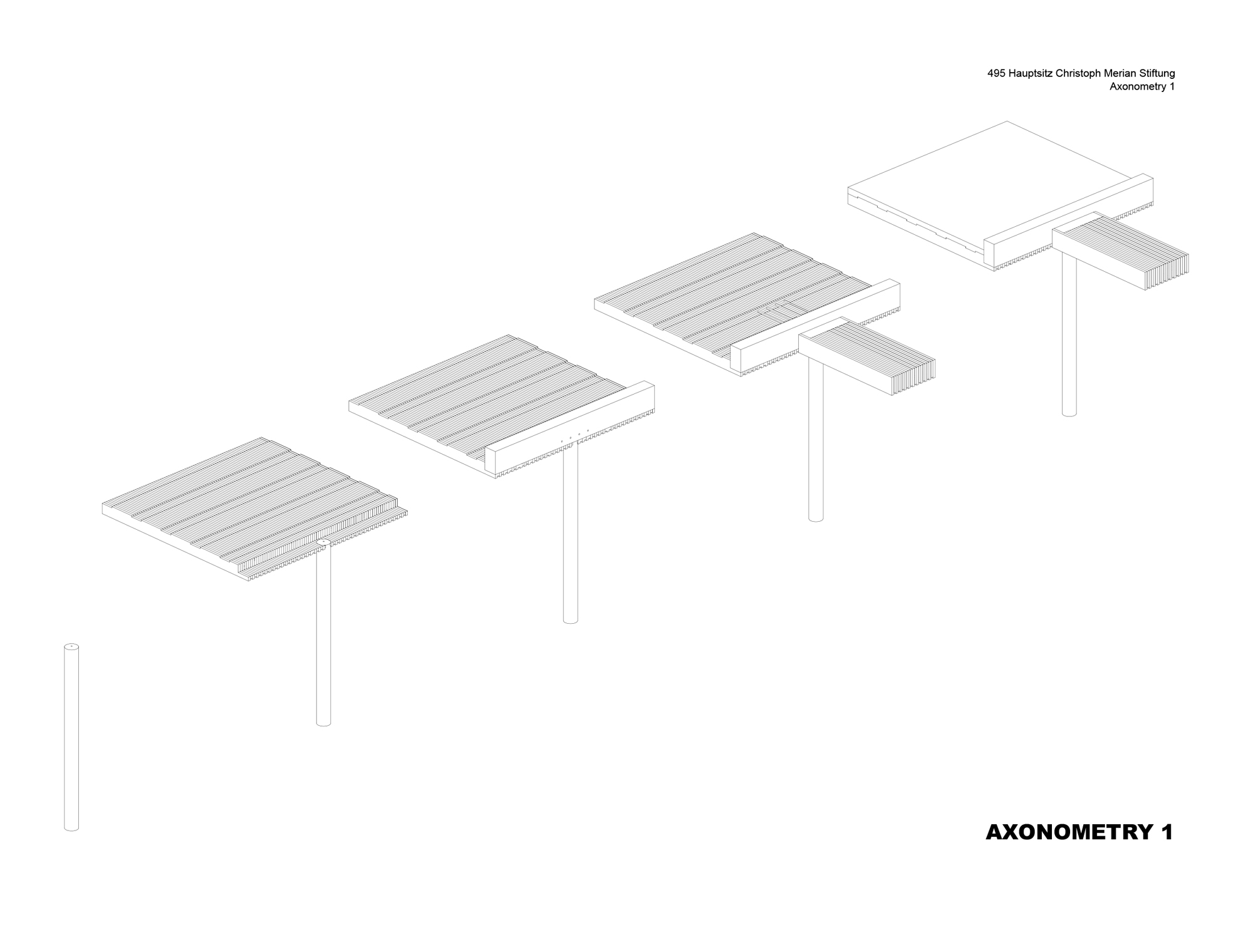
Other projects by Herzog and de Meuron




