This plan for 24 social housing units involves a central junction of Boulogne-Billancourt, an area neighbouring Paris. In a varied and evolving fabric, the project’s urban integration addresses two challenges: adapting to existing architecture by inserting between and aligning with two buildings of different heights; and contributing to the creation of a square with a strong identity.
Jean-Christophe Quinton 182, rue Gallieni Boulogne-Billancourt
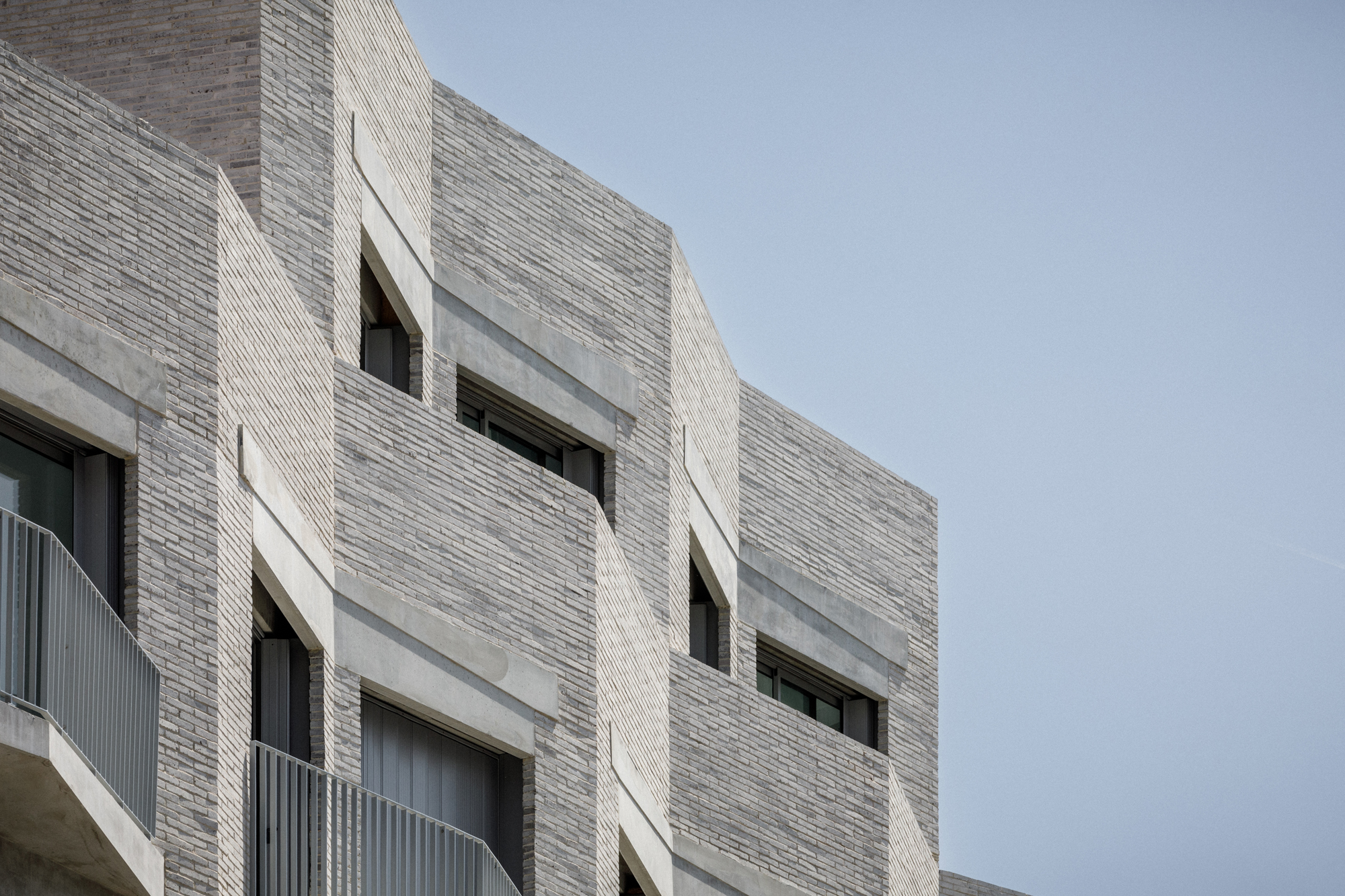
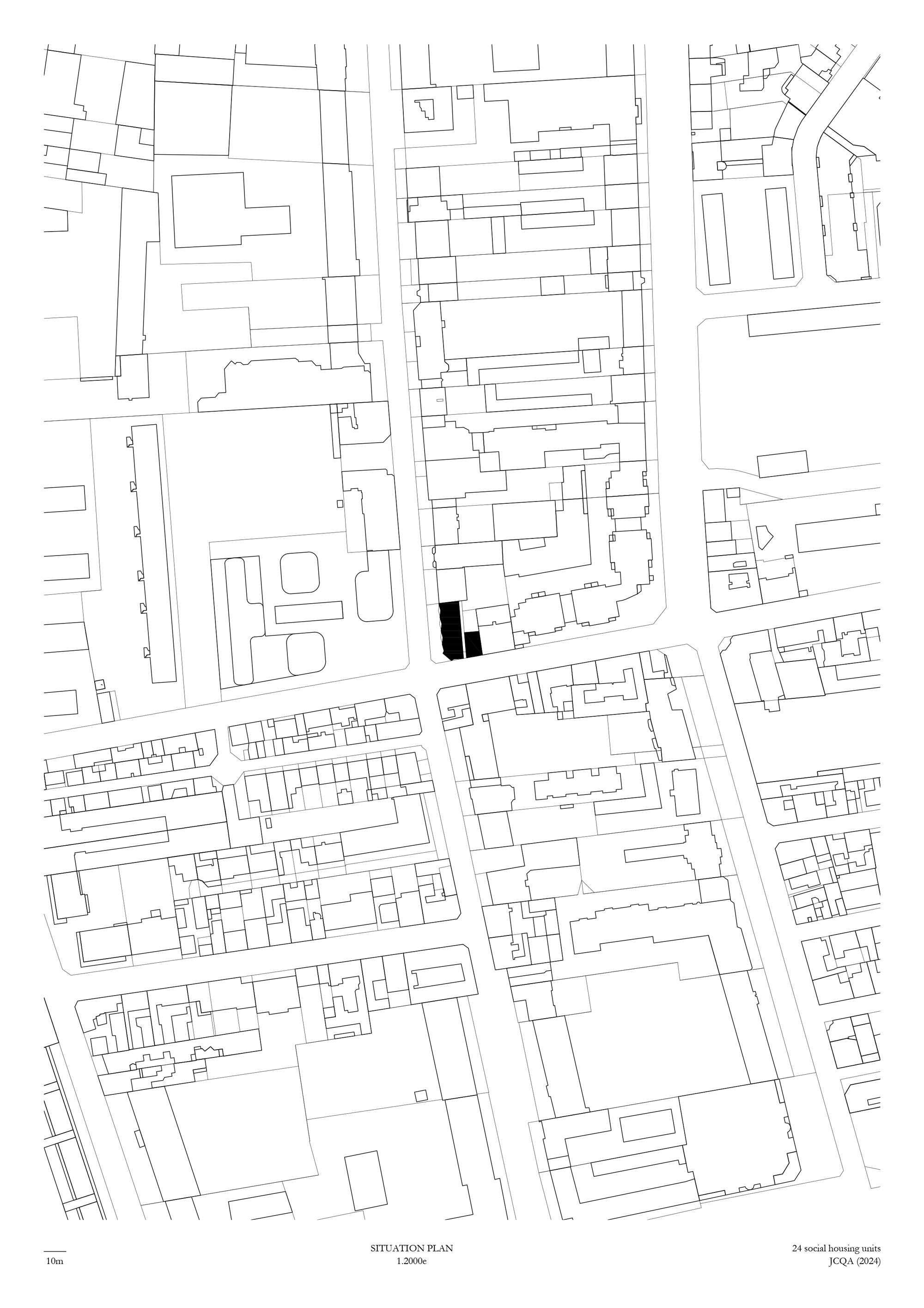
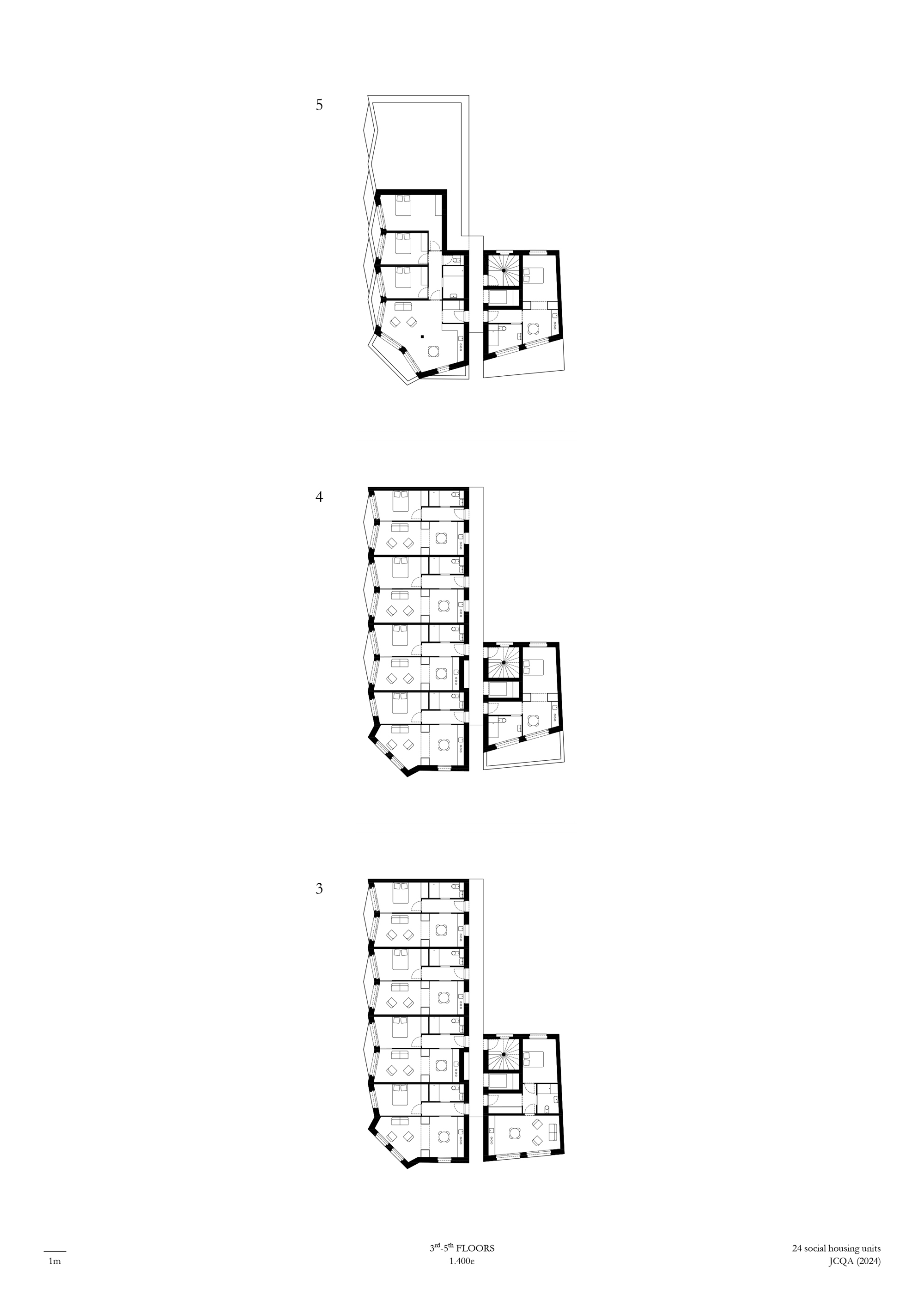
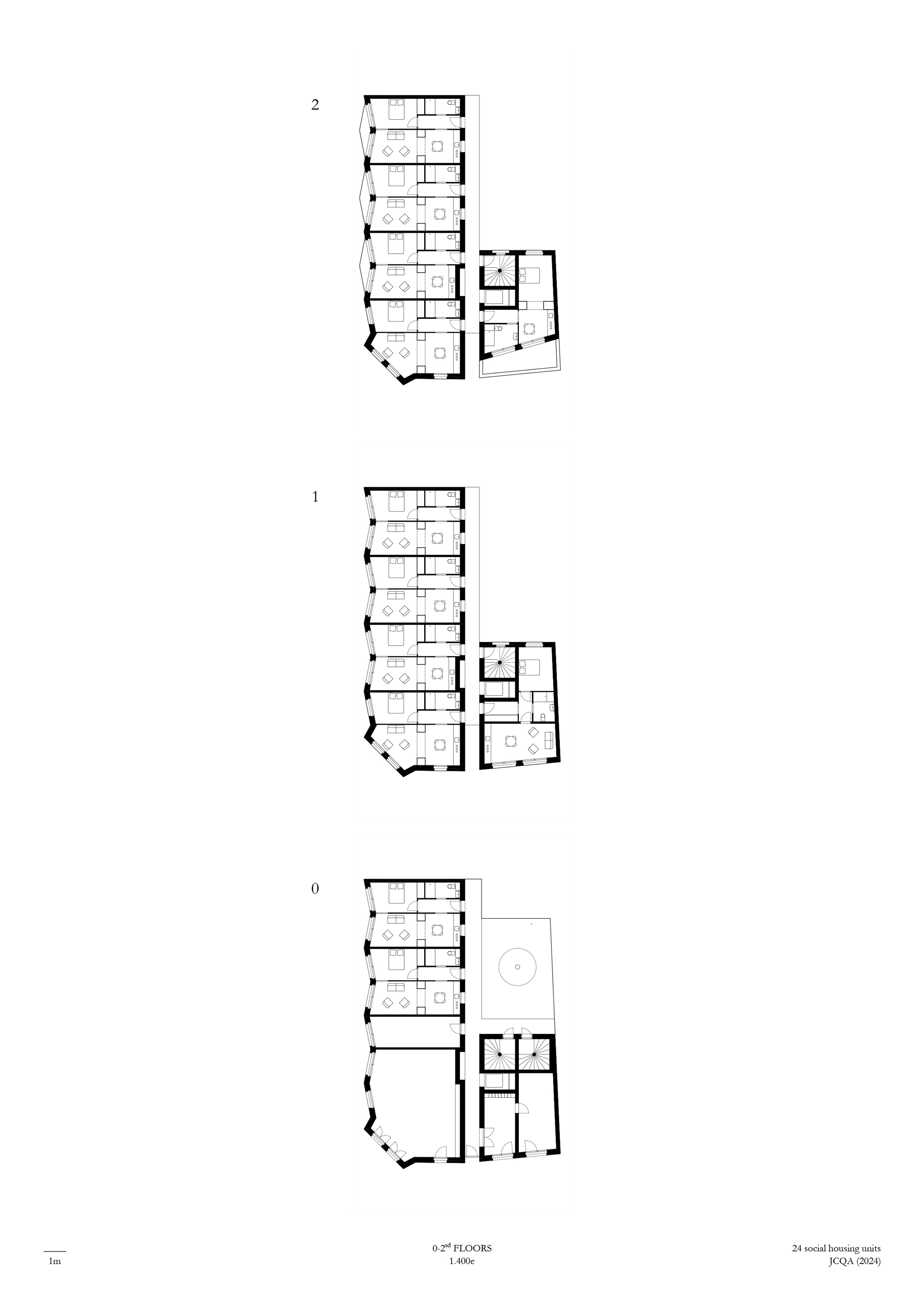
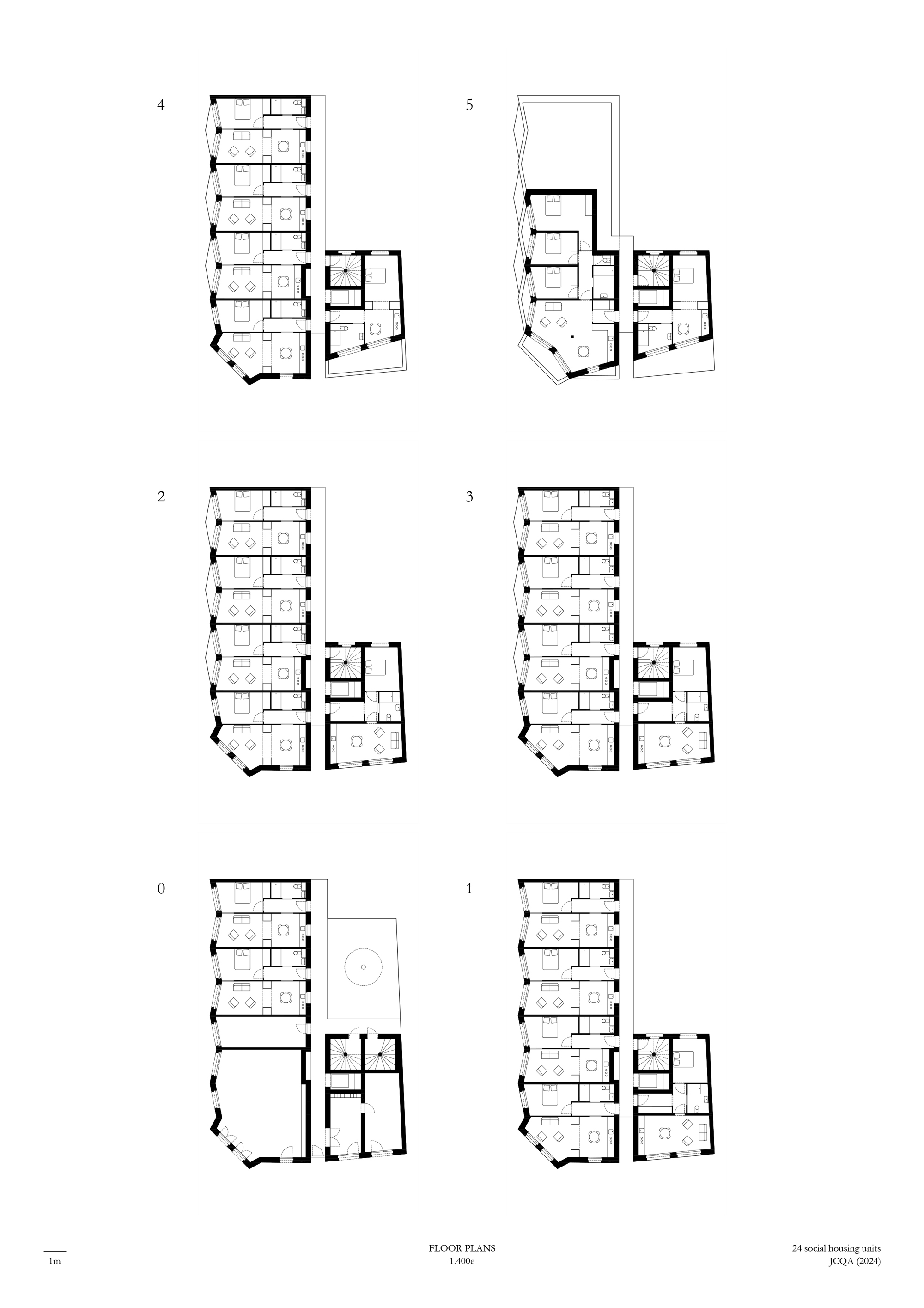
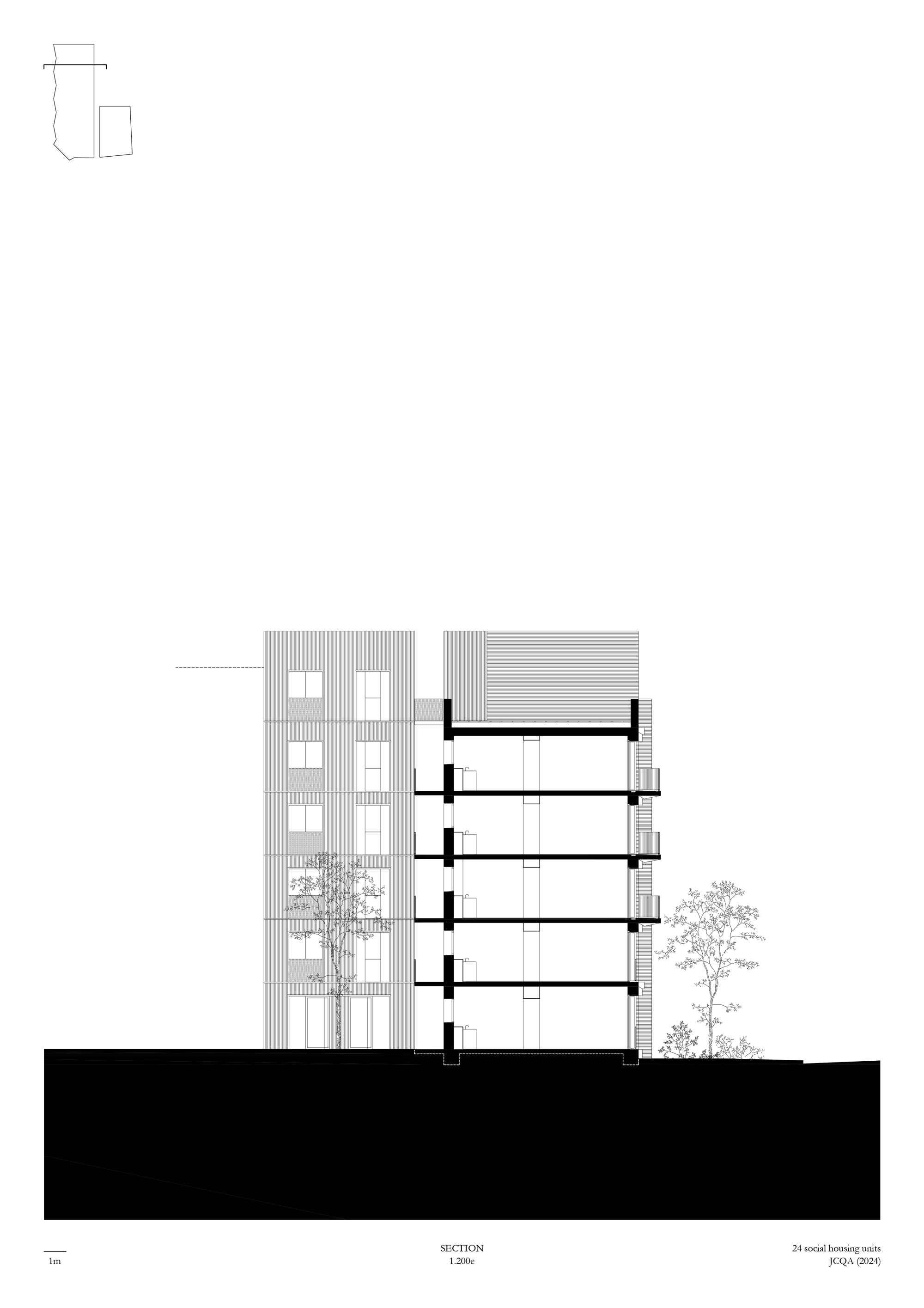
The project can be divided into two entities, separated by a gap, for precise alignment with adjoining building heights. On one side, it is attached to the high gable end of the building on rue Bellevue and, on the other, to the lower gable end of the building on rue Gallieni. The vertical drop between the two properties signals the entrance, the building’s circulation space (passageways, stairs, elevators). Thanks to that gap and its positioning over the entrance, the passageways across the units lead directly to the street.
As well as its size, repetition of the domestic scale brings legibility and consistency to the exterior from the square. That scale is provided by same-sized balconies, each corresponding to one unit. The immediate connection between the equal dimensions of the exterior and square provides strong continuity between the two entities, enabling the project to stand alongside the square without overwhelming it.
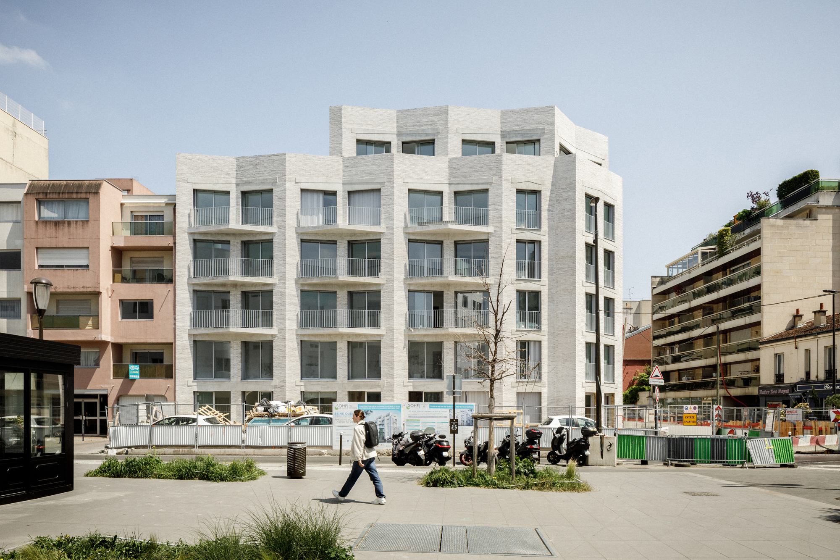
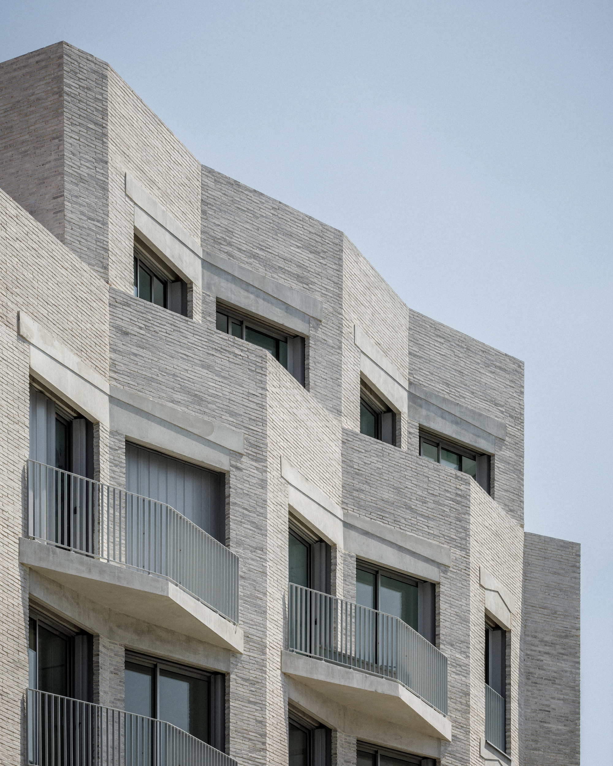
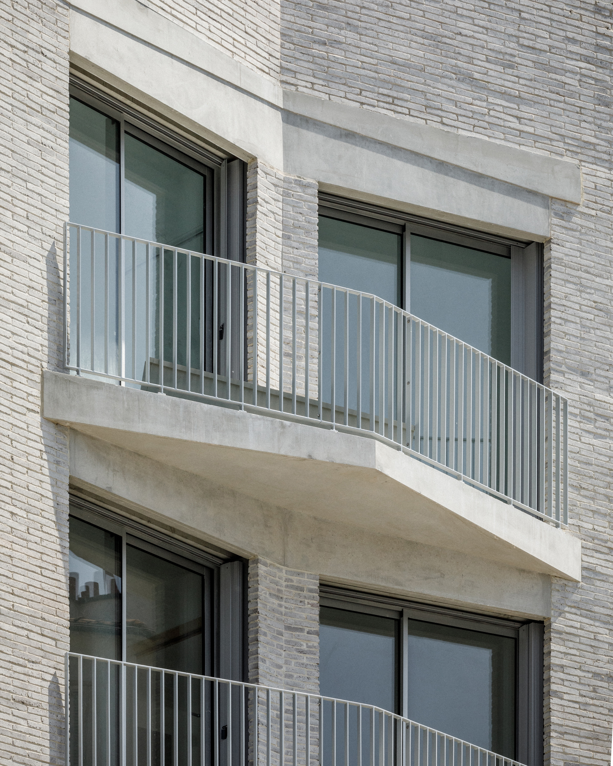
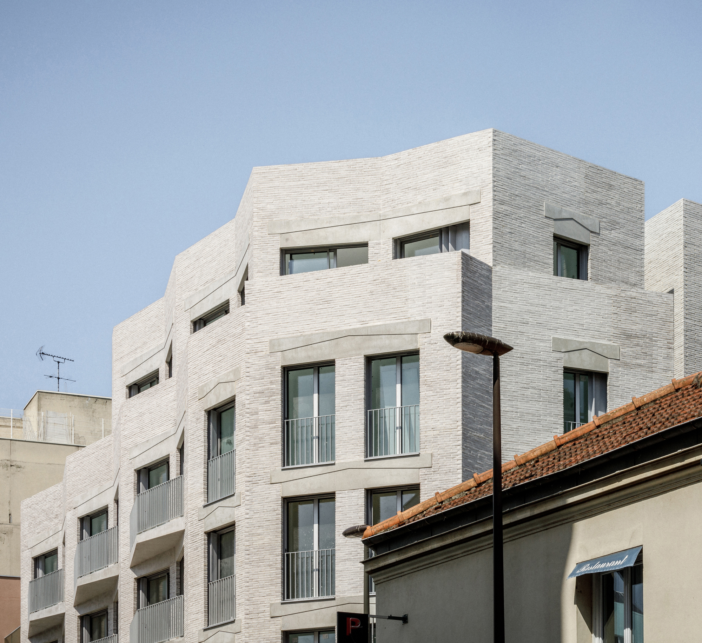
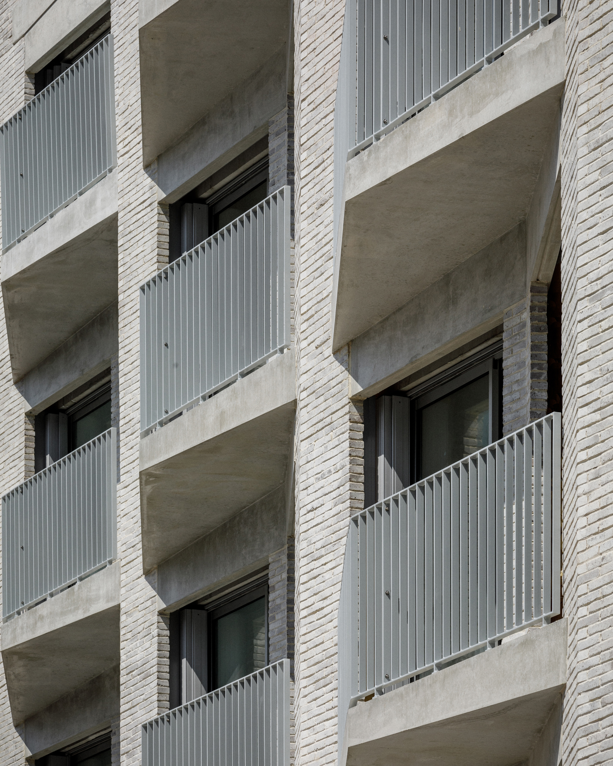
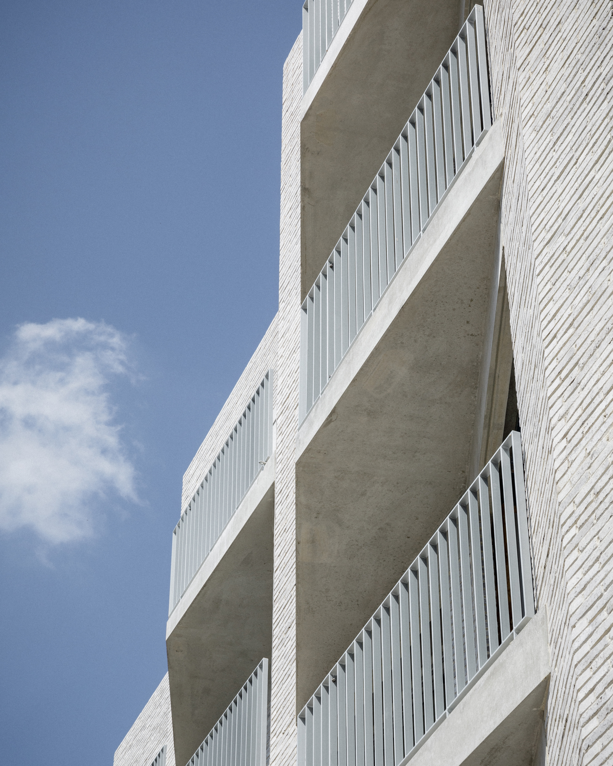
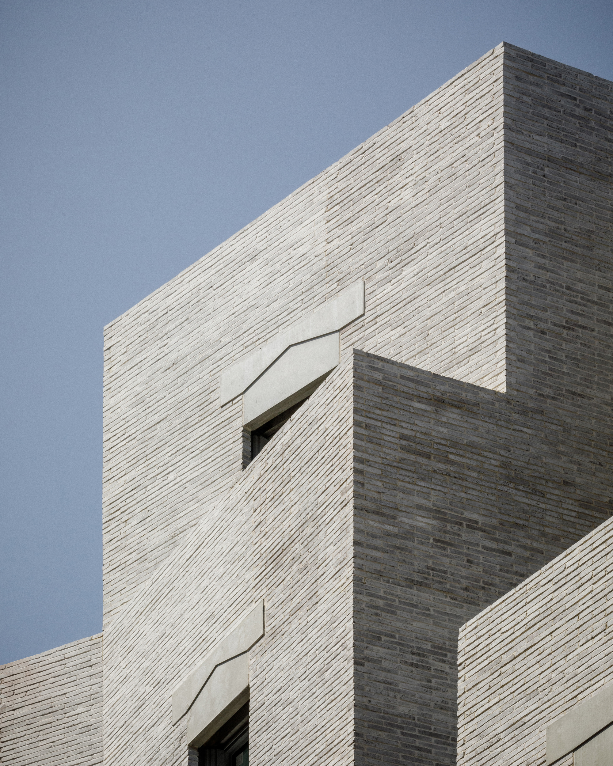
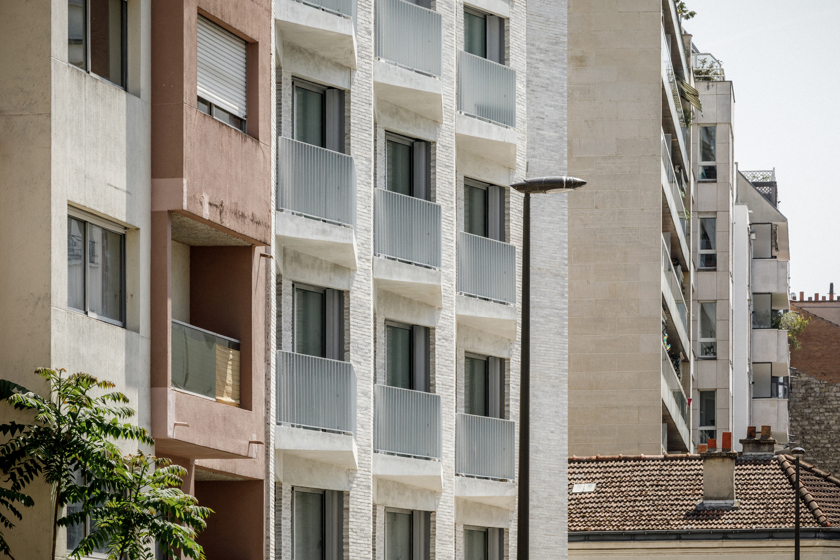
The diamond-shaped balcony is determined by urban and use activities. In response to city regulations requiring balconies that partially emerge from the exterior (60 cm), and to maximize the outside space, a diamond inserted in a fold of the building is the optimal format meeting those constraints. An outside space with a maximum width of 120 cm is therefore created as an extension to each home.
The building’s identity comes from this exterior style, designed in close connection with the typology of the housing units. Each balcony is attached to an apartment that also opens, on the other side, onto a passageway and the garden. That typology brings the rooms together to make each home dual aspect whilst creating a continuous and fluid space between them, particularly thanks to sliding doors between the lounges and bedrooms.
The materiality of the project lies in the use of materials present in the building’s direct environment and their contemporary expression. The bricks are stacked in columns and folded prefabricated concrete components form both large lintels and the balconies.
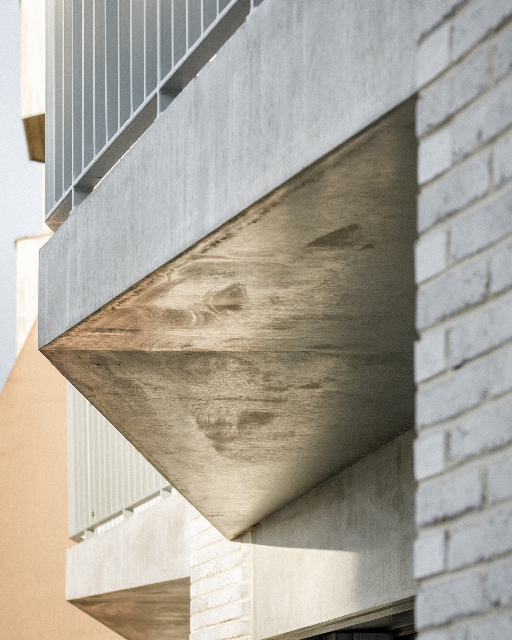
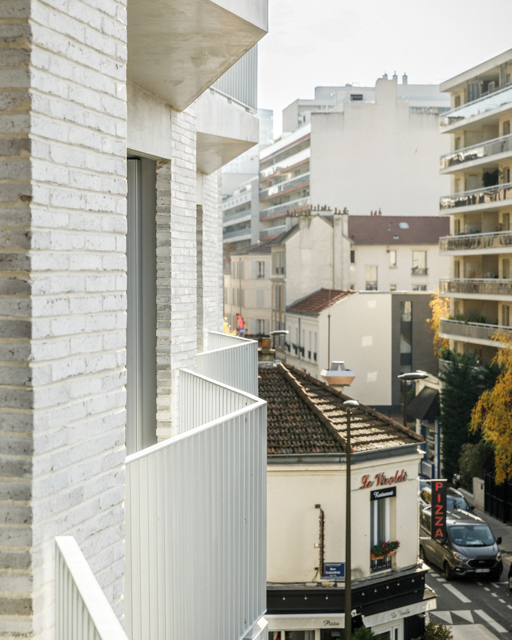
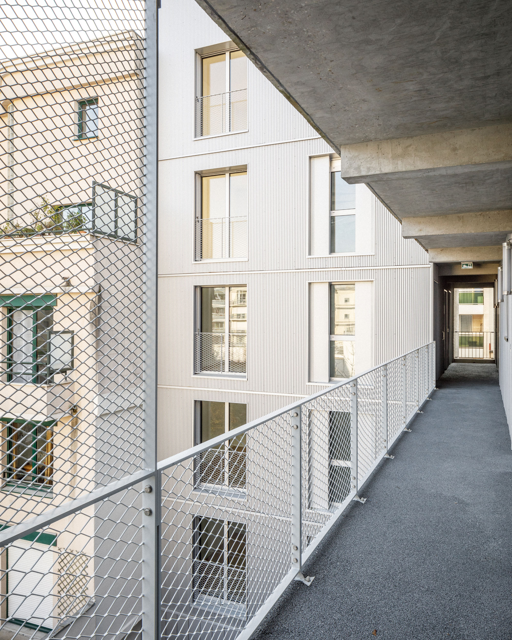
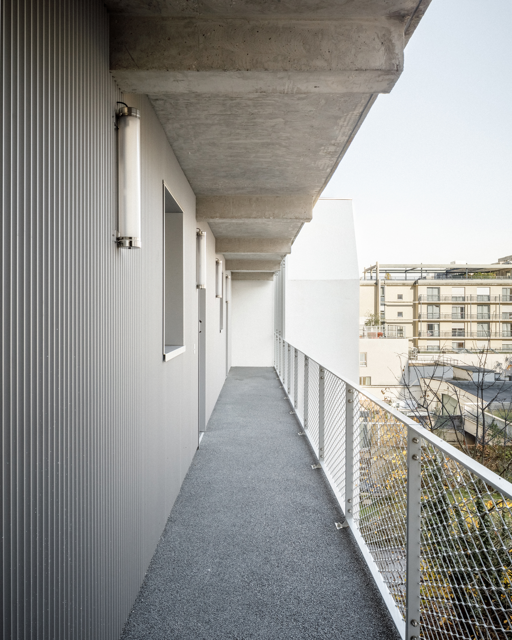
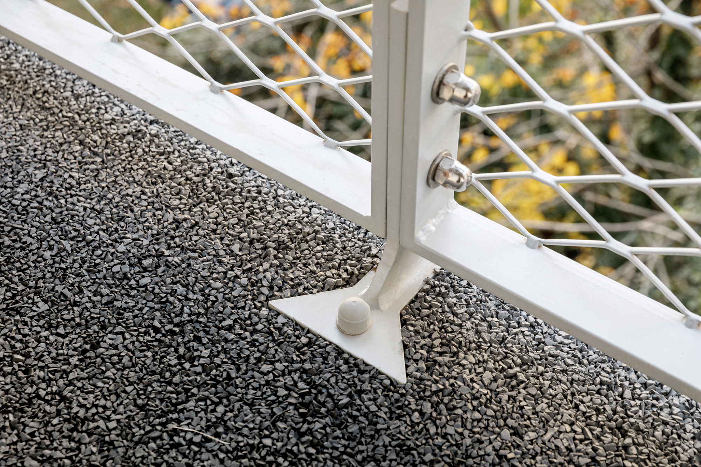
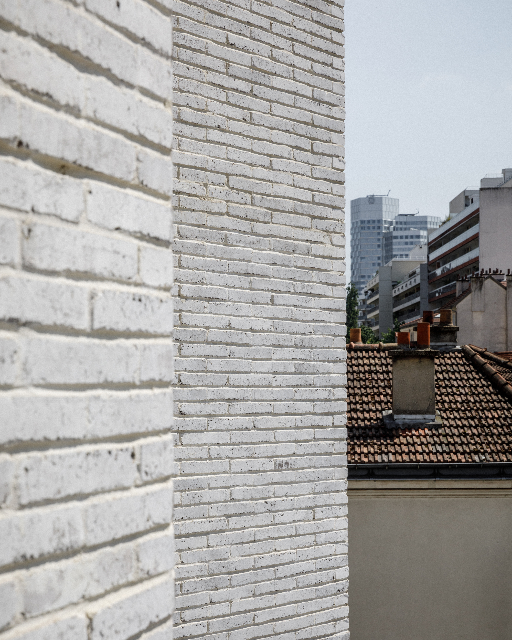
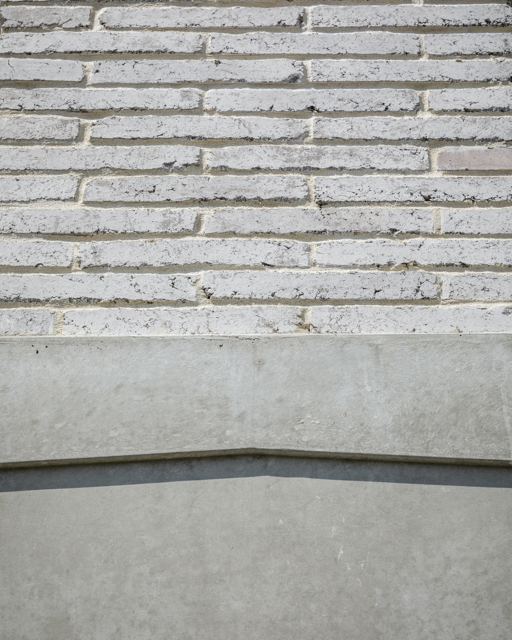
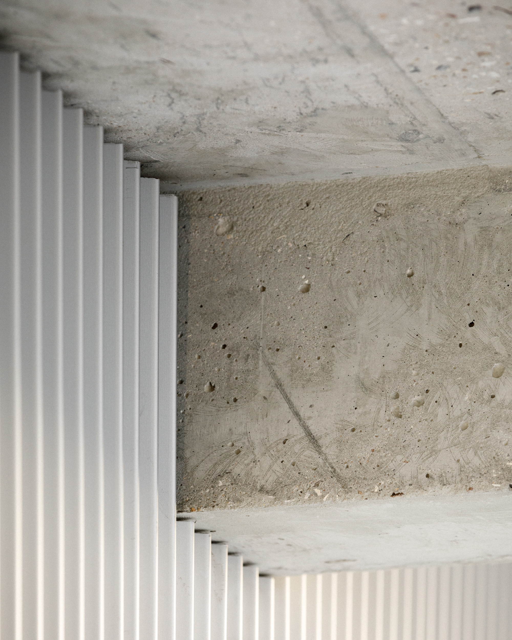
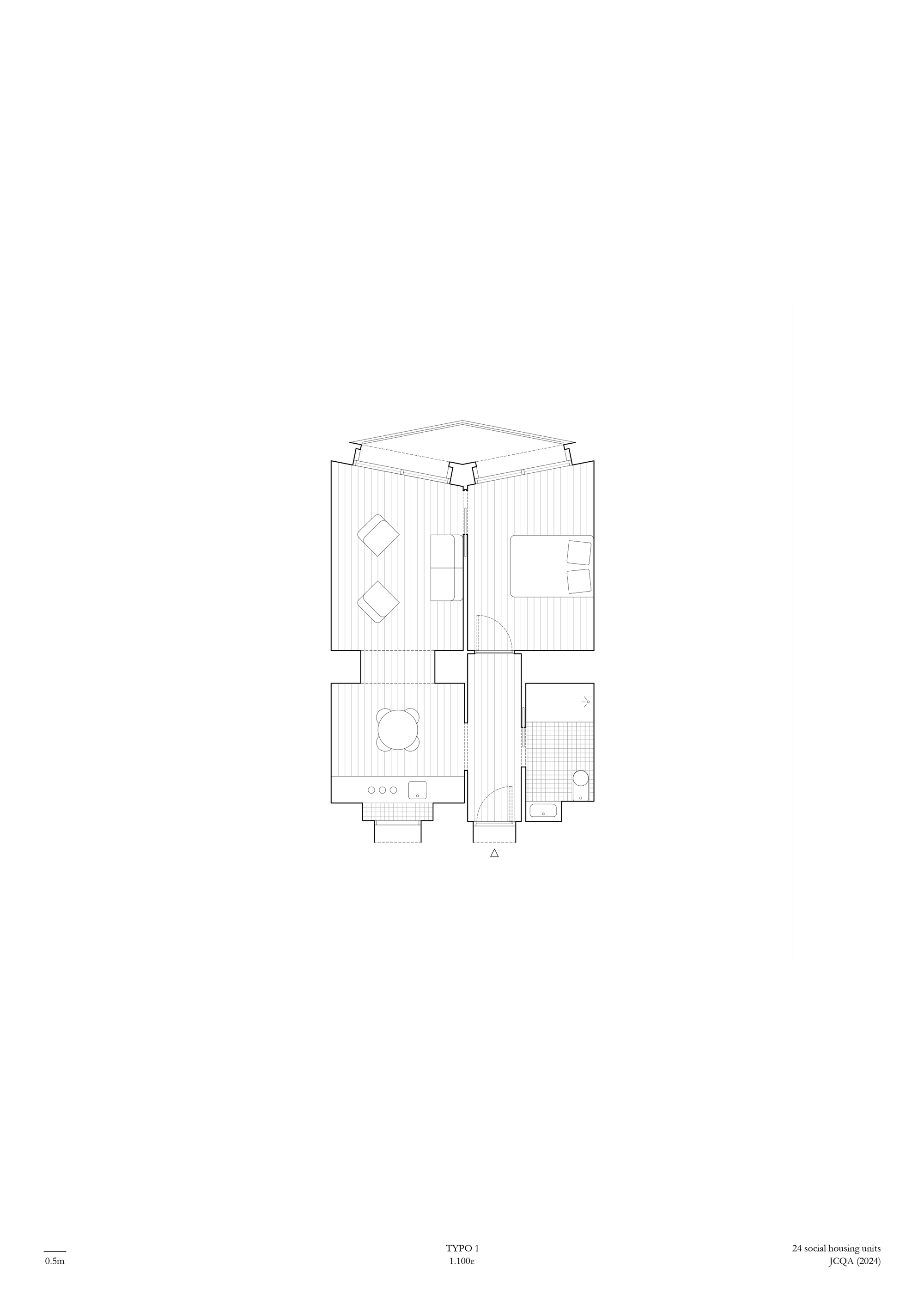
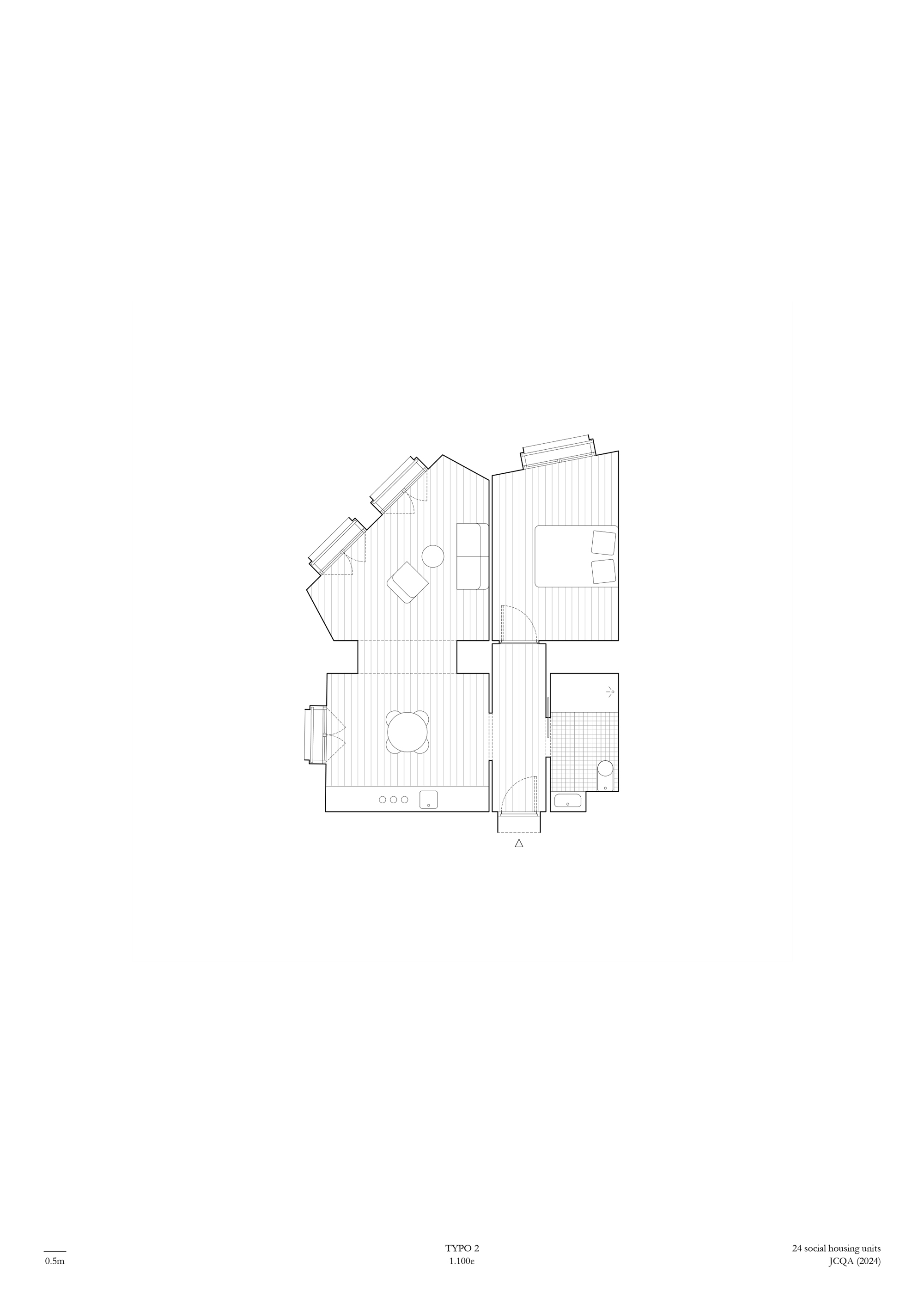
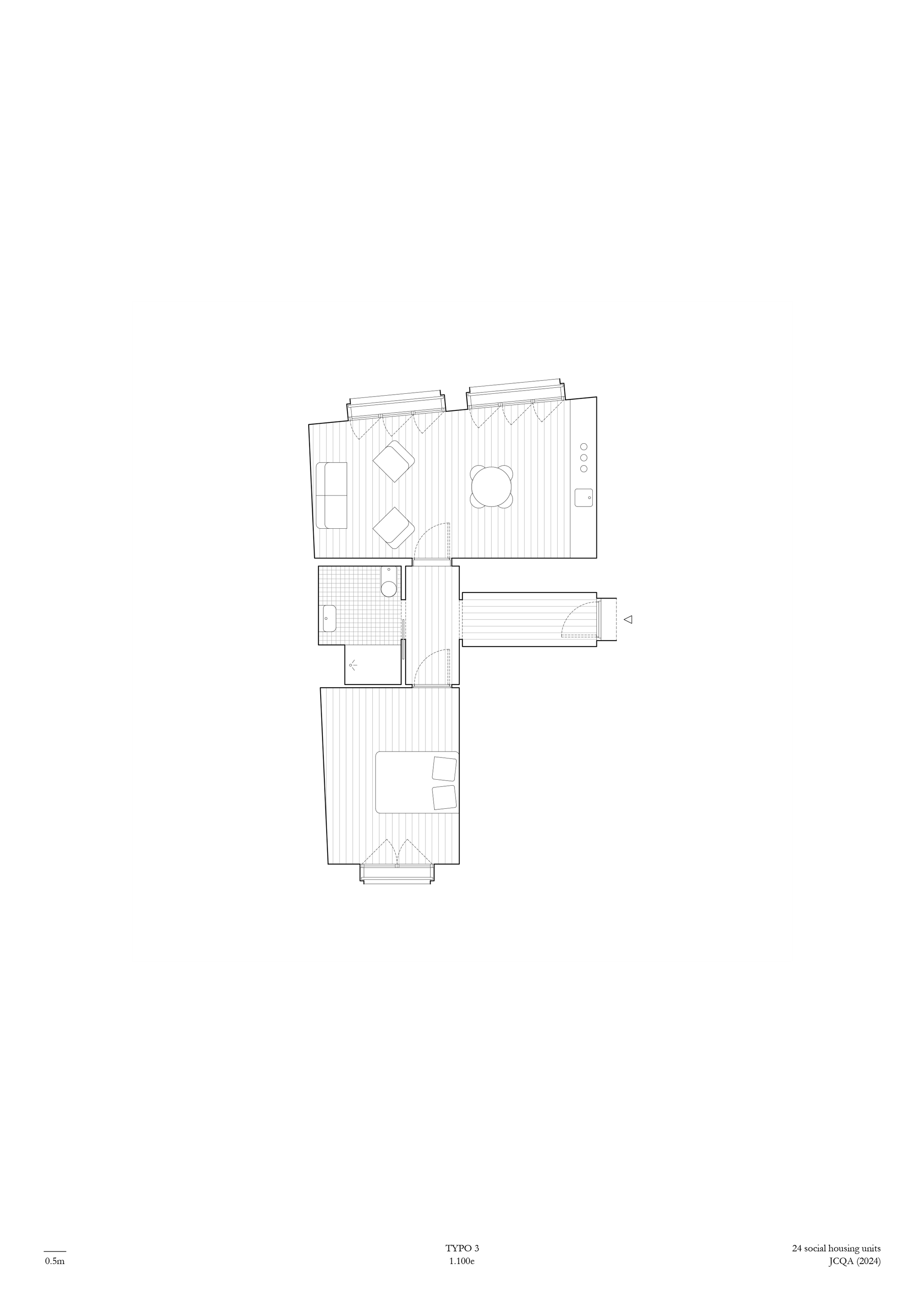
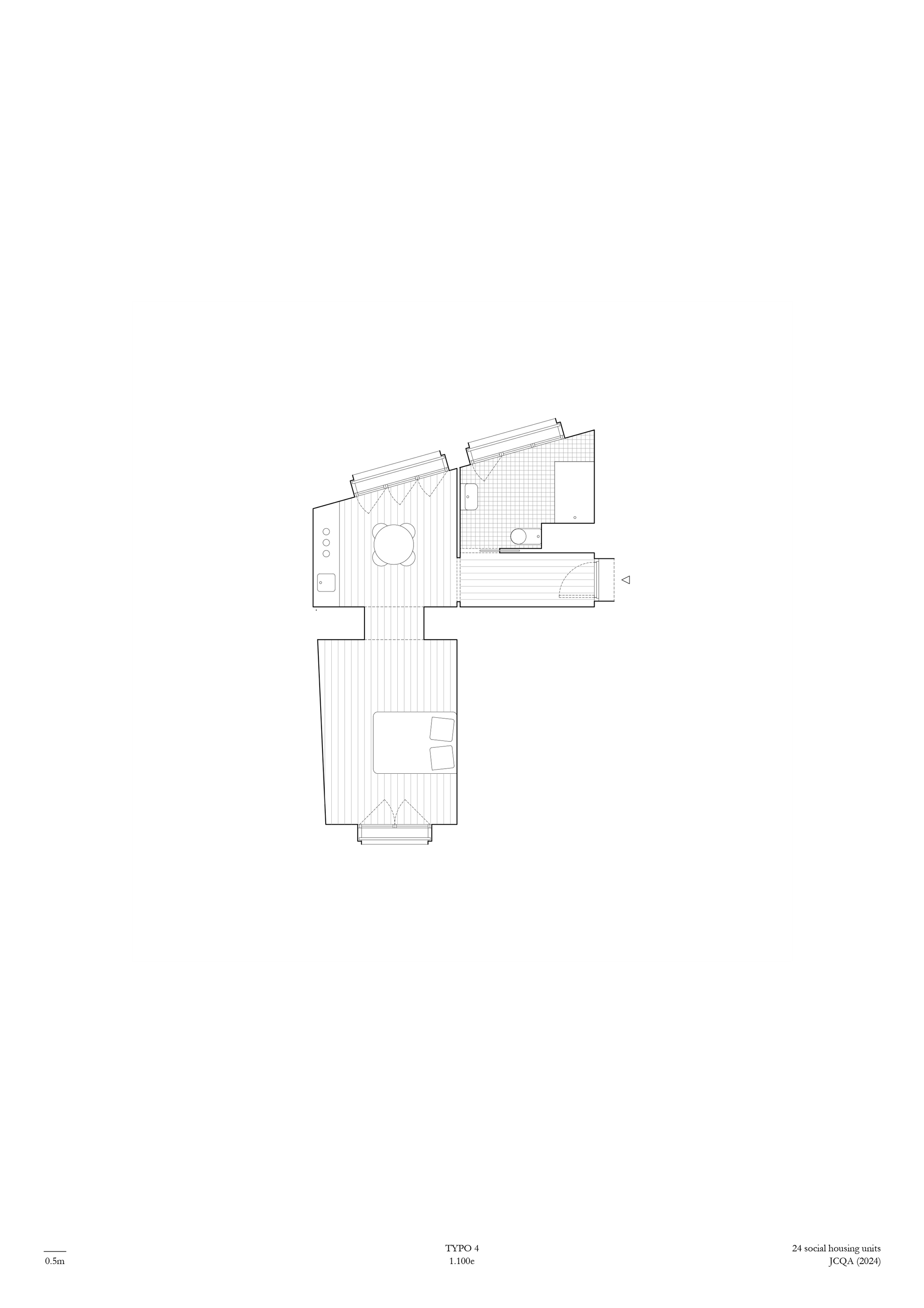
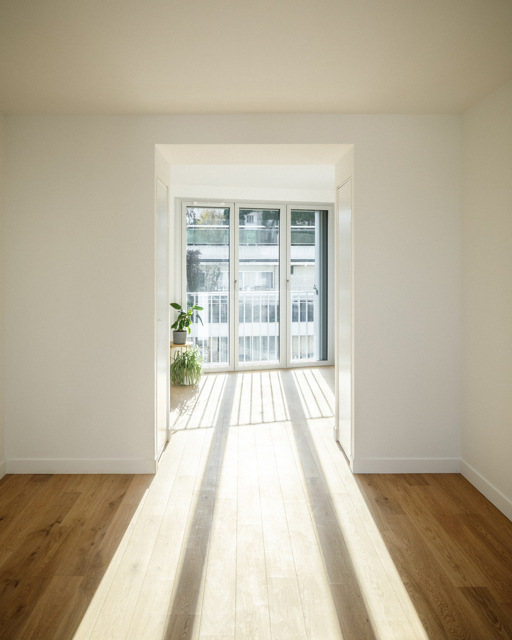
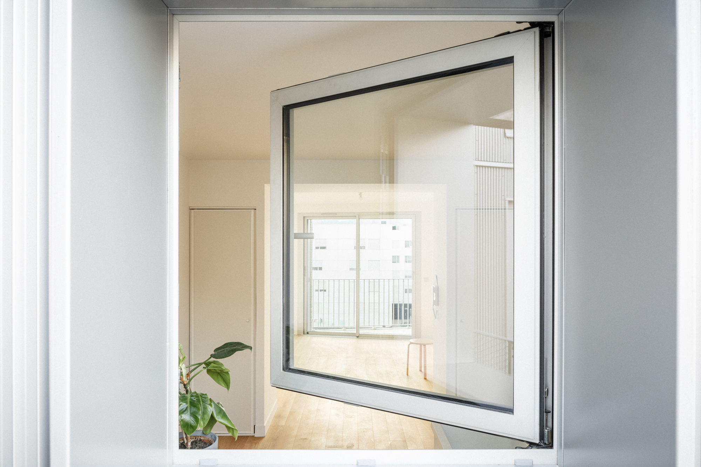
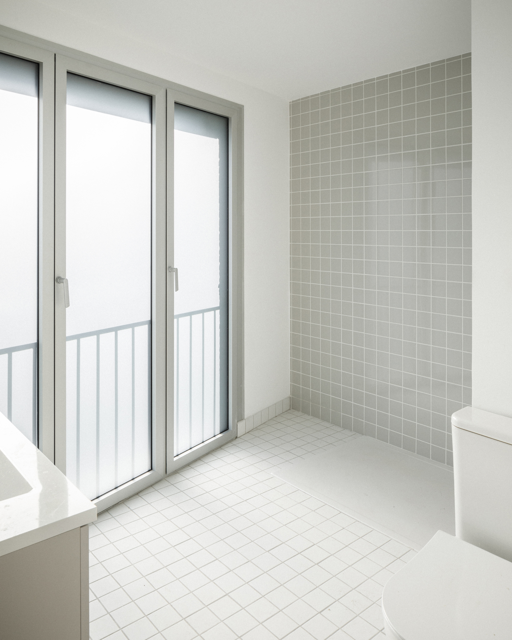
Other projects by Jean-Christophe Quinton




