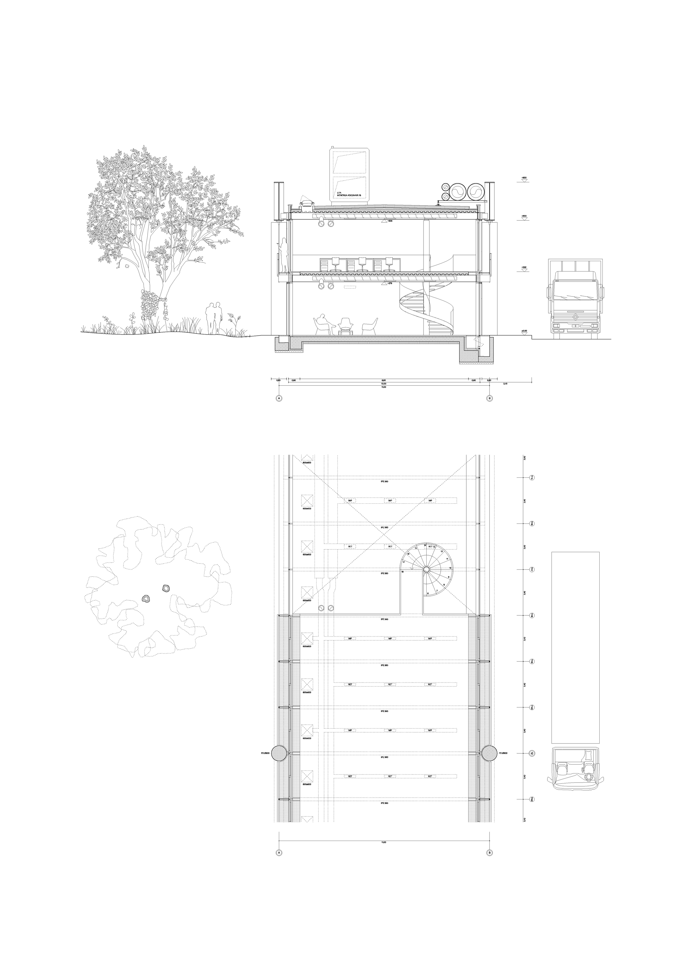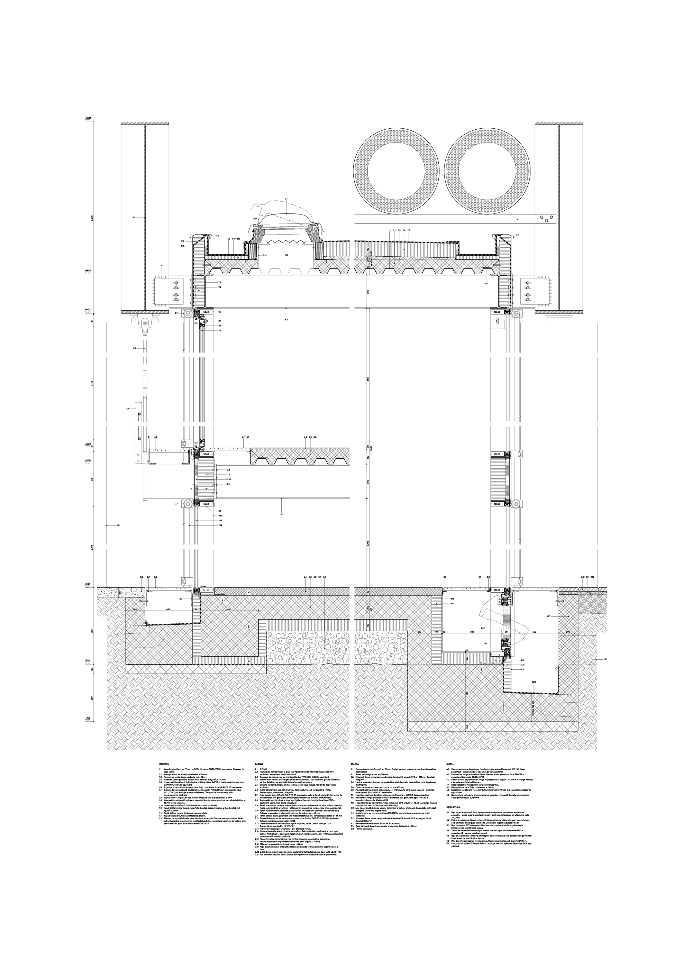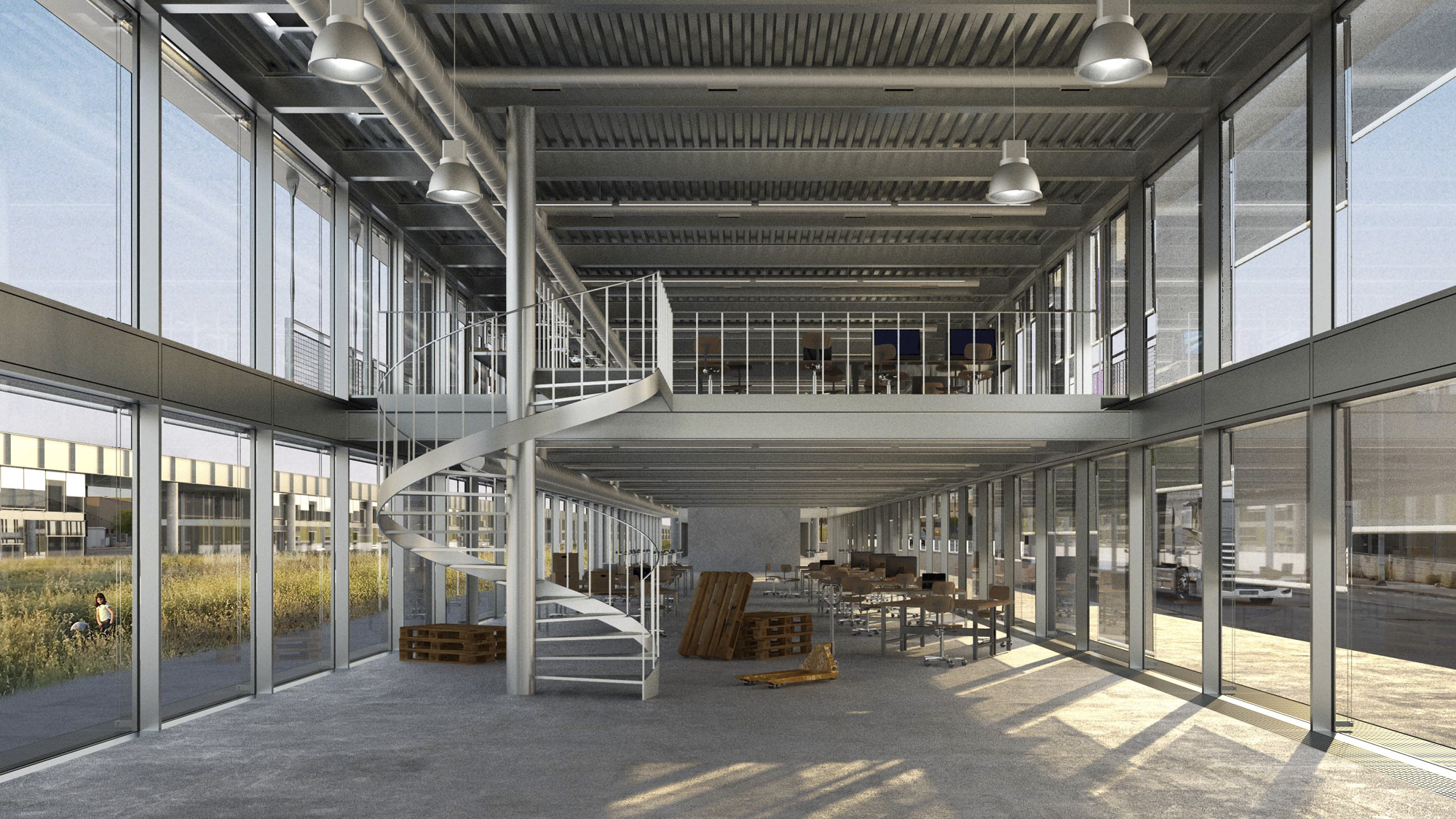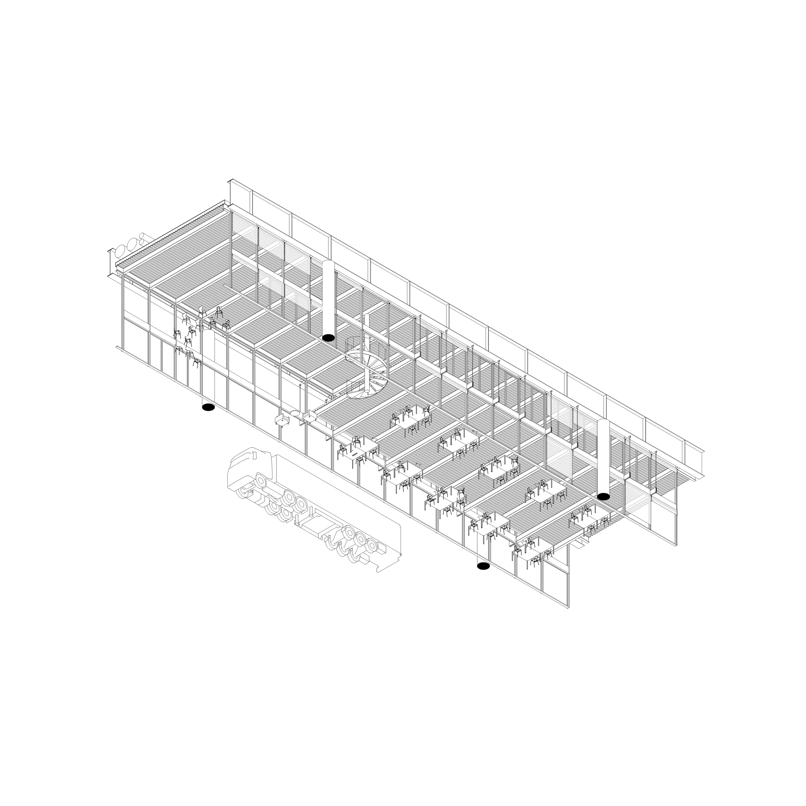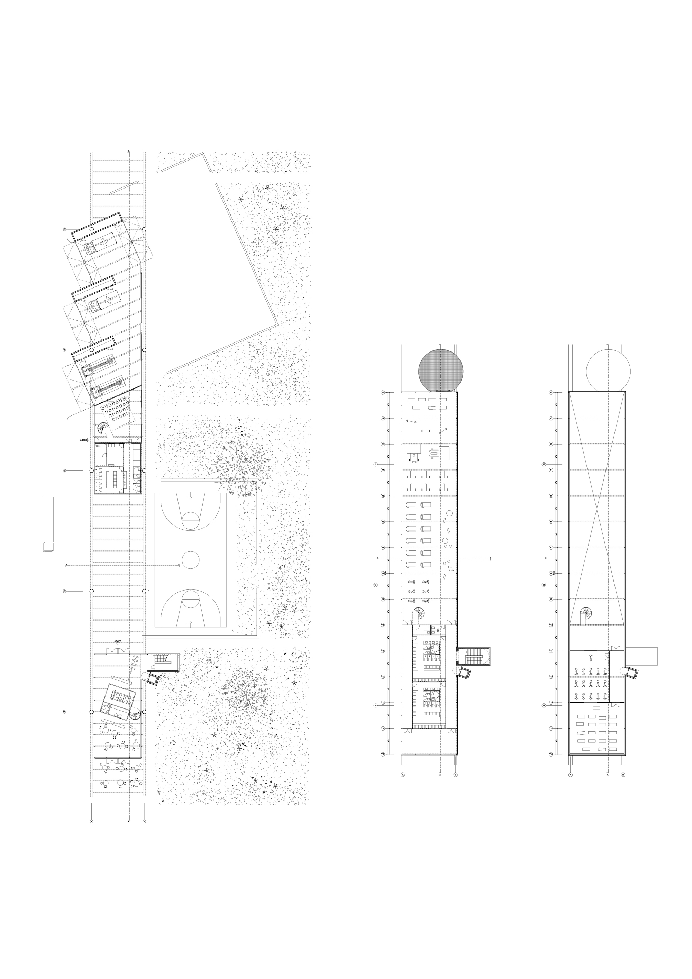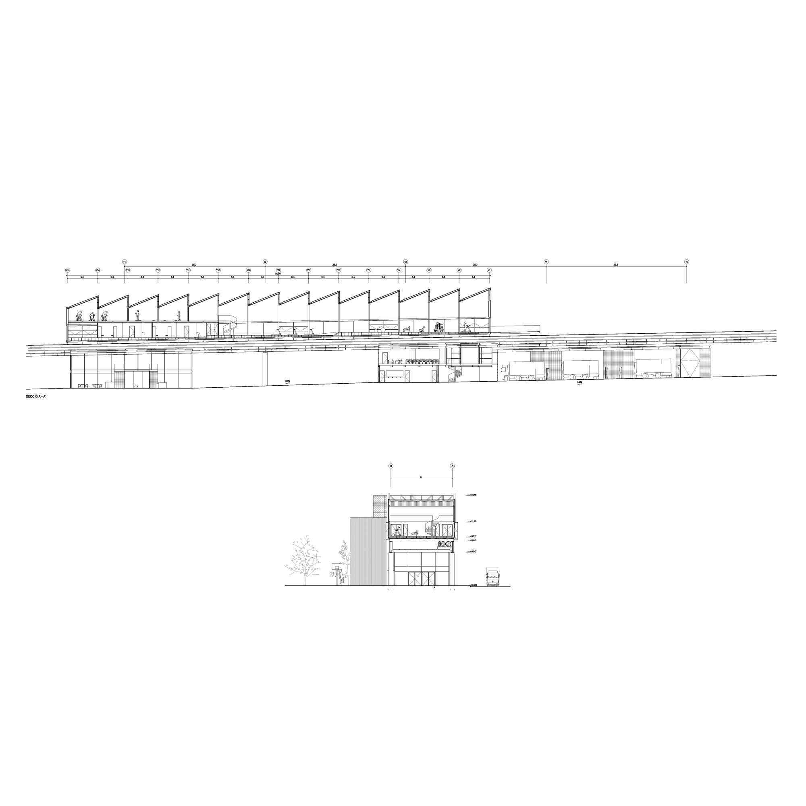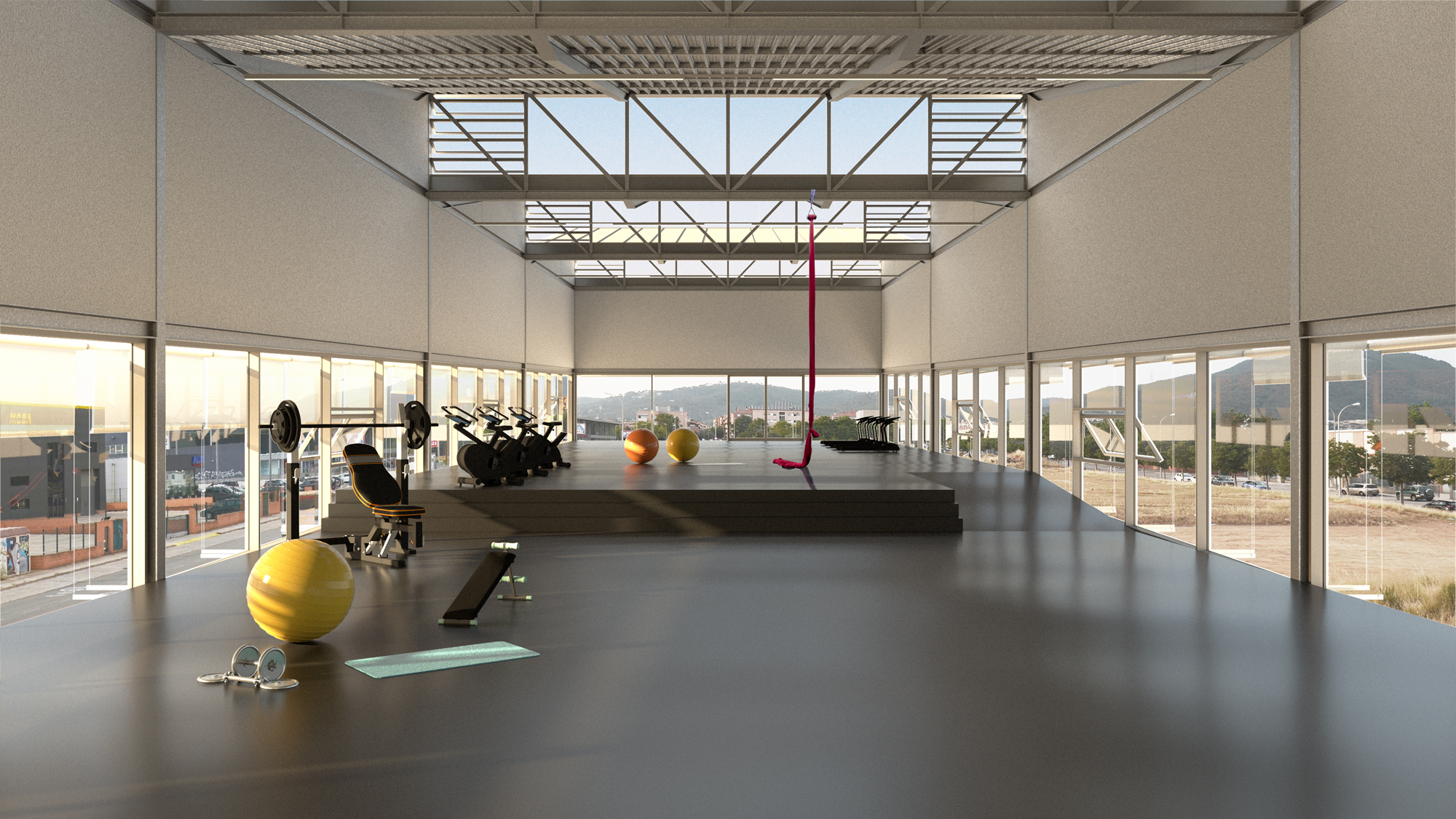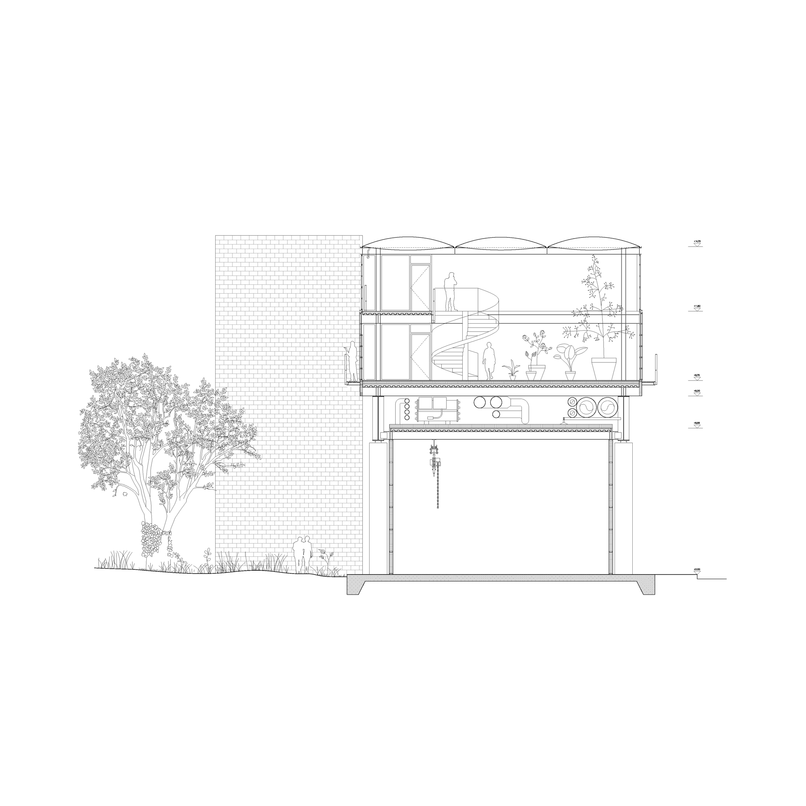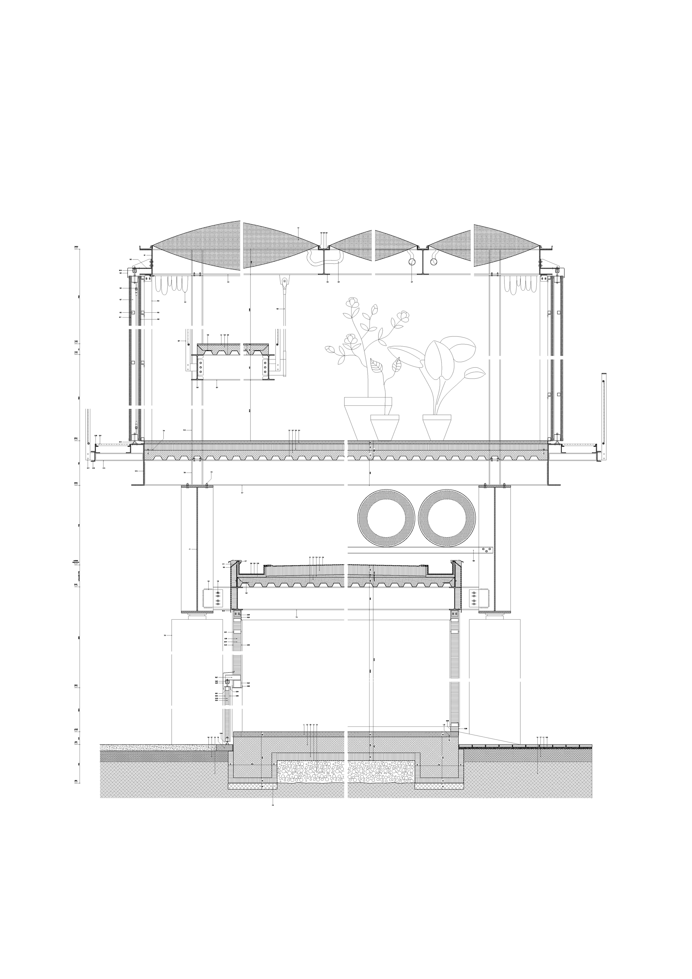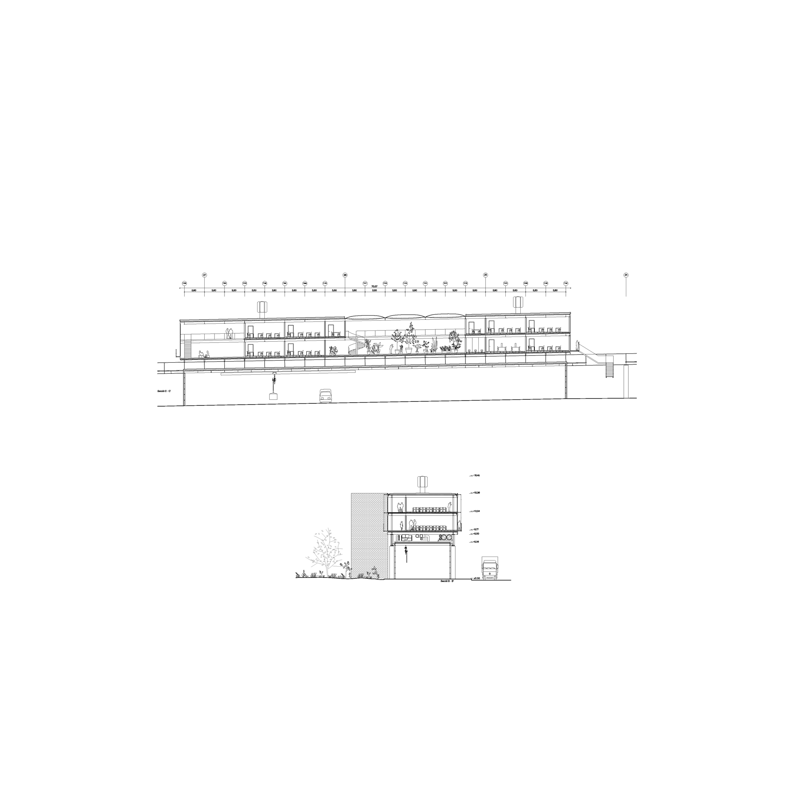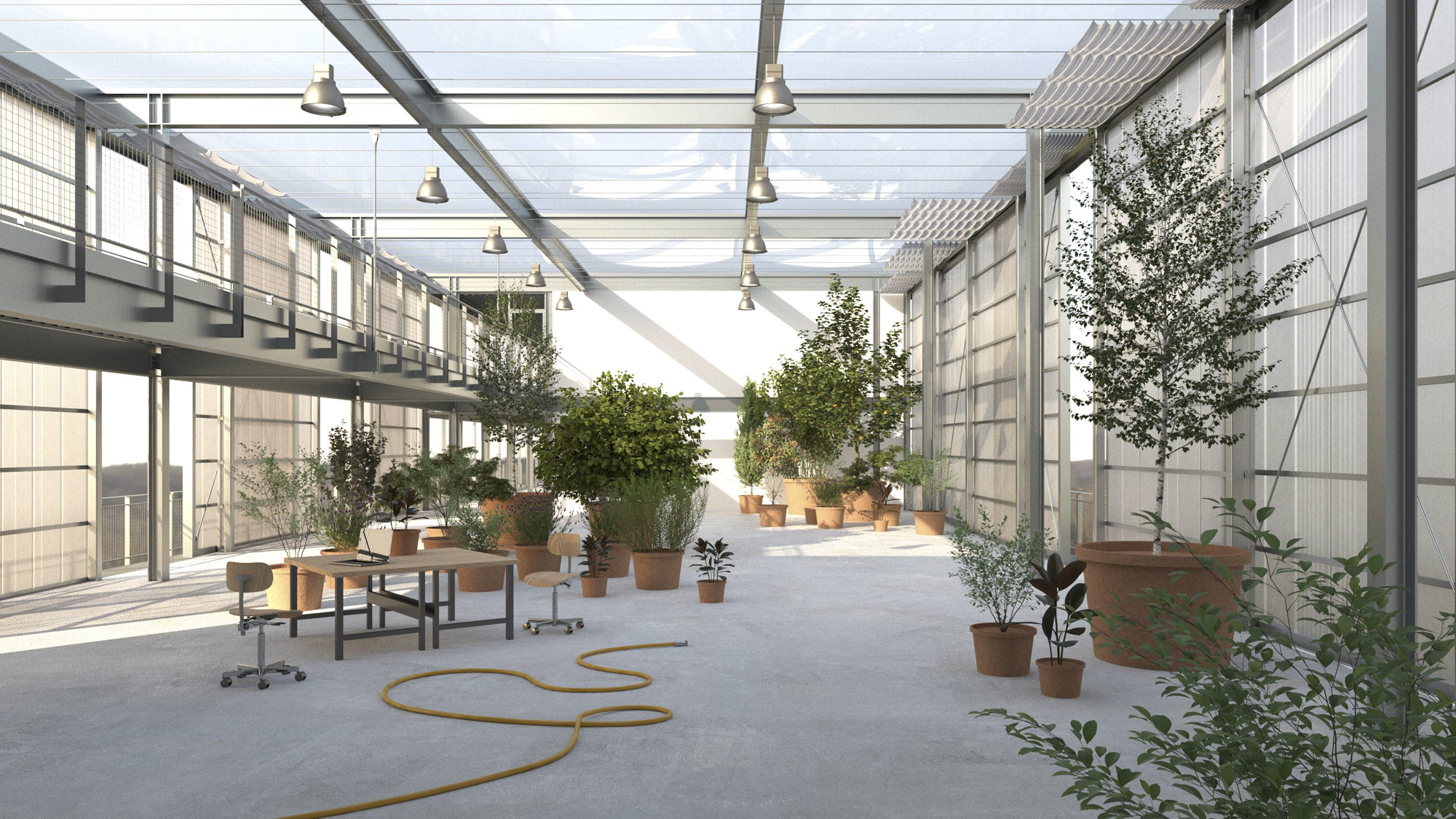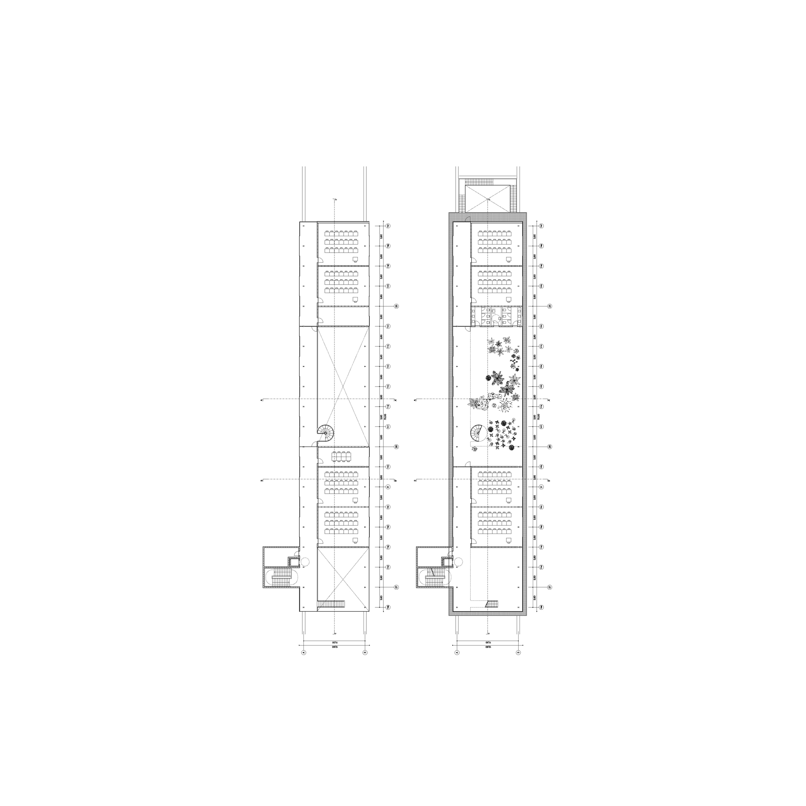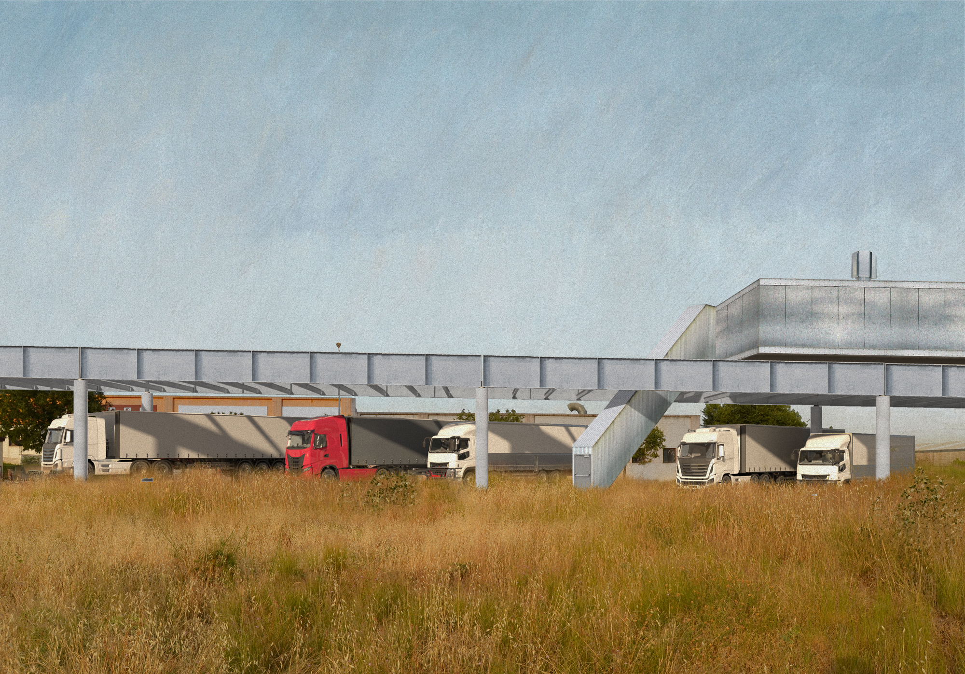Industrial estates have been built using formal tools where the value of the land and the logistics associated with goods prevail, seeking exclusively the profitability of industrial processes. The result is a space without identity. A hostile, homogeneous and anonymous space, without the ability to build common references to the people. The project disruptively introduces the singular and the urban exception as a strategy to create new spatial qualities, seeking to generate a potentially significant place in contrast to the isotropy and de-hierarchization that characterize industrial estates.
The definition of a limit, understood as a topological condition, allows the creation of a new place. Using architecture as a tool, a space with the capacity to accommodate the community is simultaneously closed and integrated. The position of this new space is strategic. Its position is central in the polygon and its geometry implies a directionality. It is a center, but also a journey. Longitudinally it becomes a connection space between the city of Castellar and the natural environment. Transversely, the new public space challenges the entire industrial fabric as the only public space in the entire estate. We seek to build a space for the city from the industry. A space where production, economy and civitas come together. A space for the community that gives continuity to the city.
André del Río Ares + Jordi Olivella Cirici 1080m
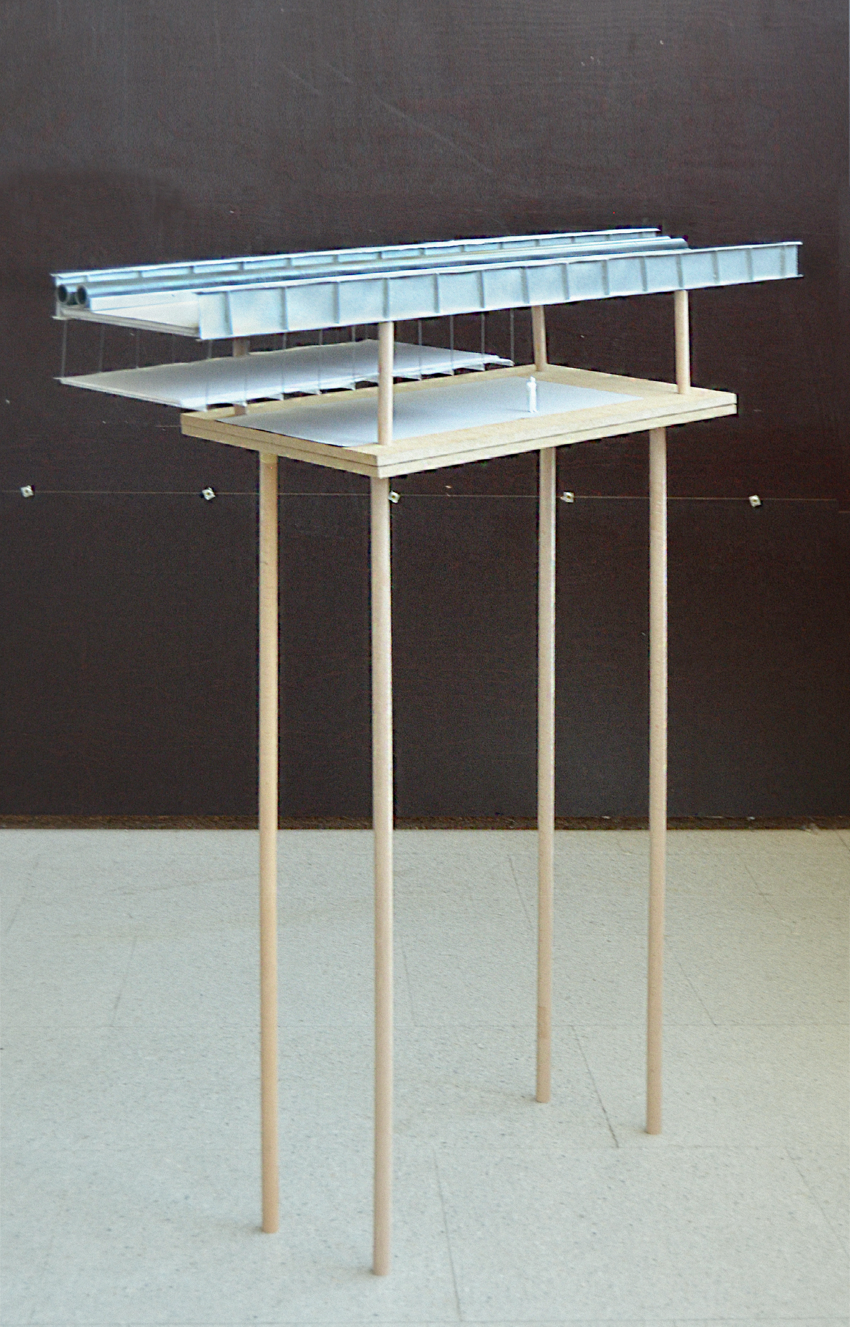
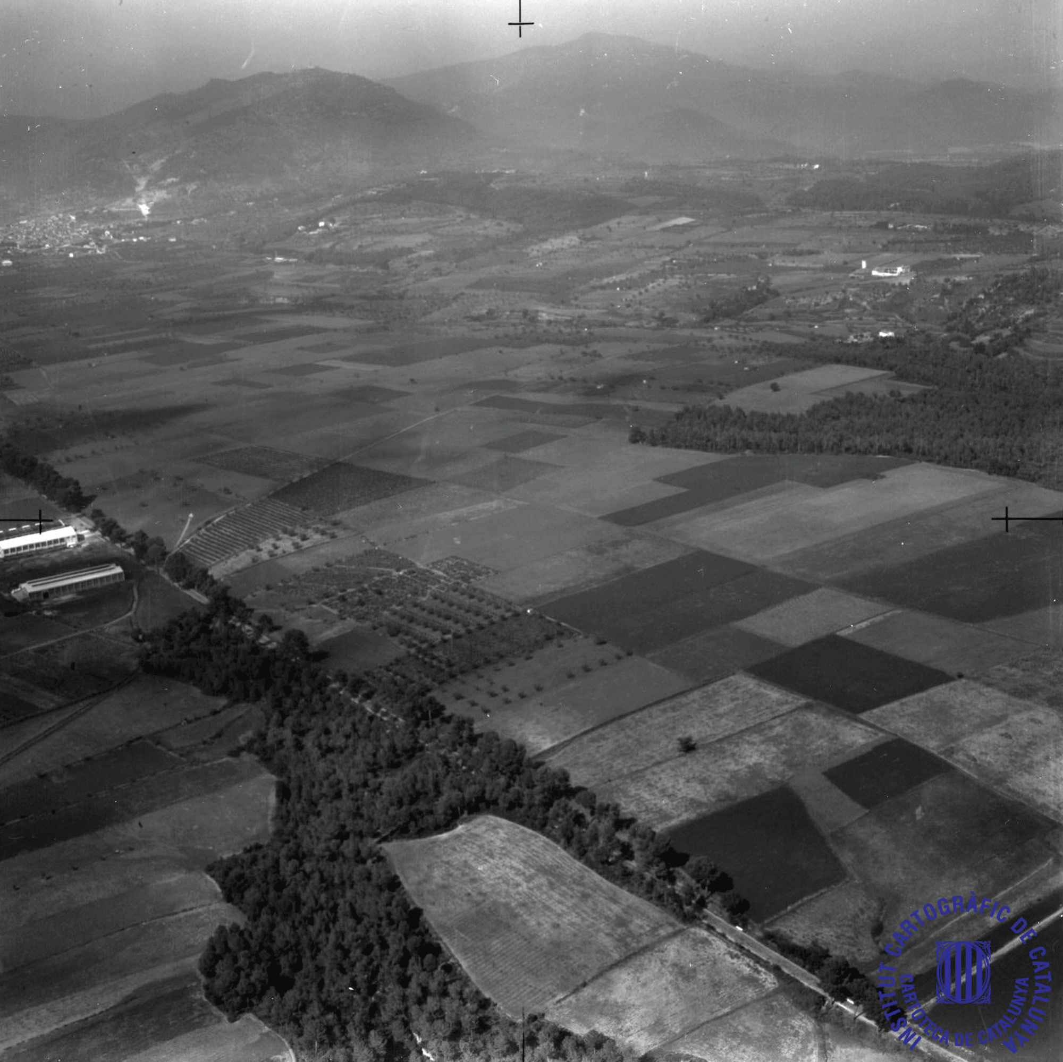
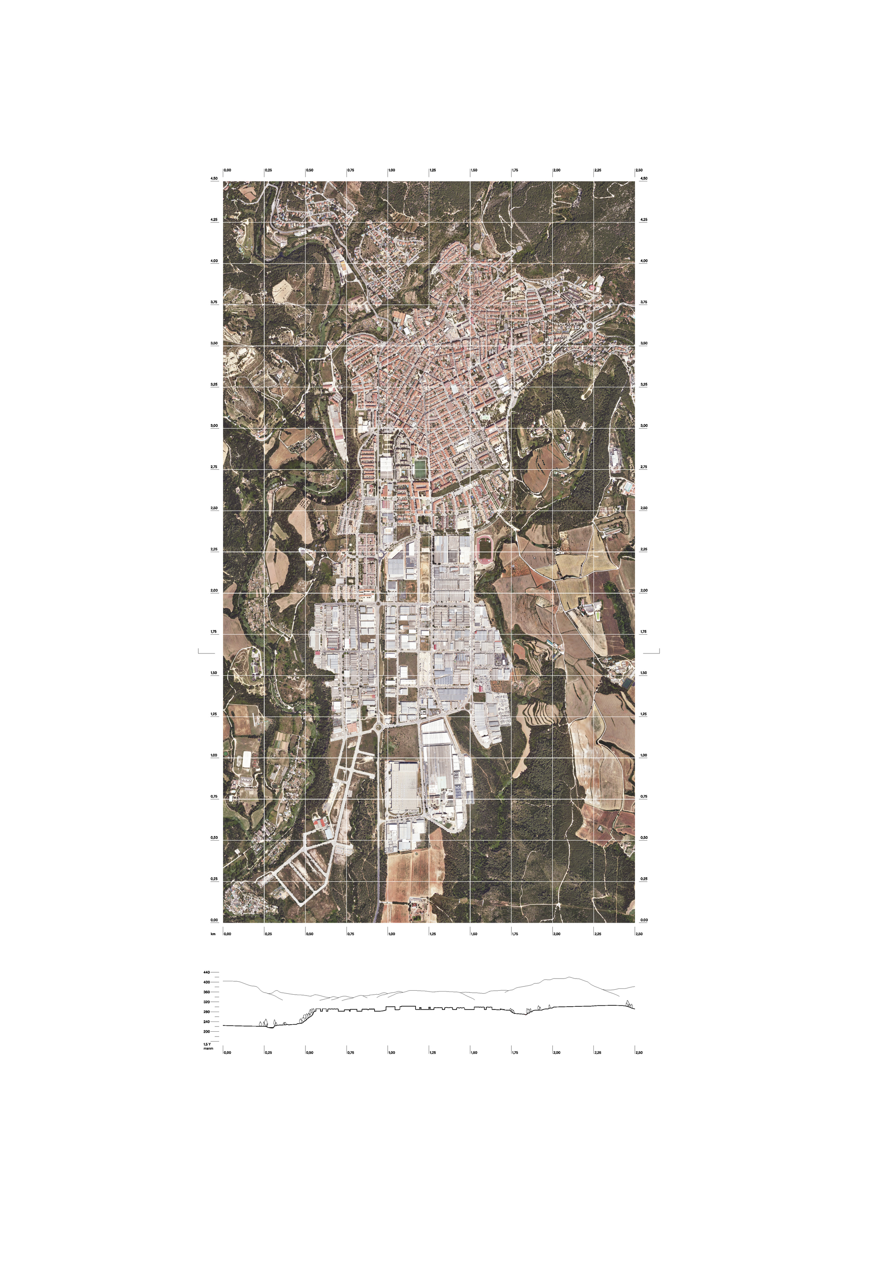
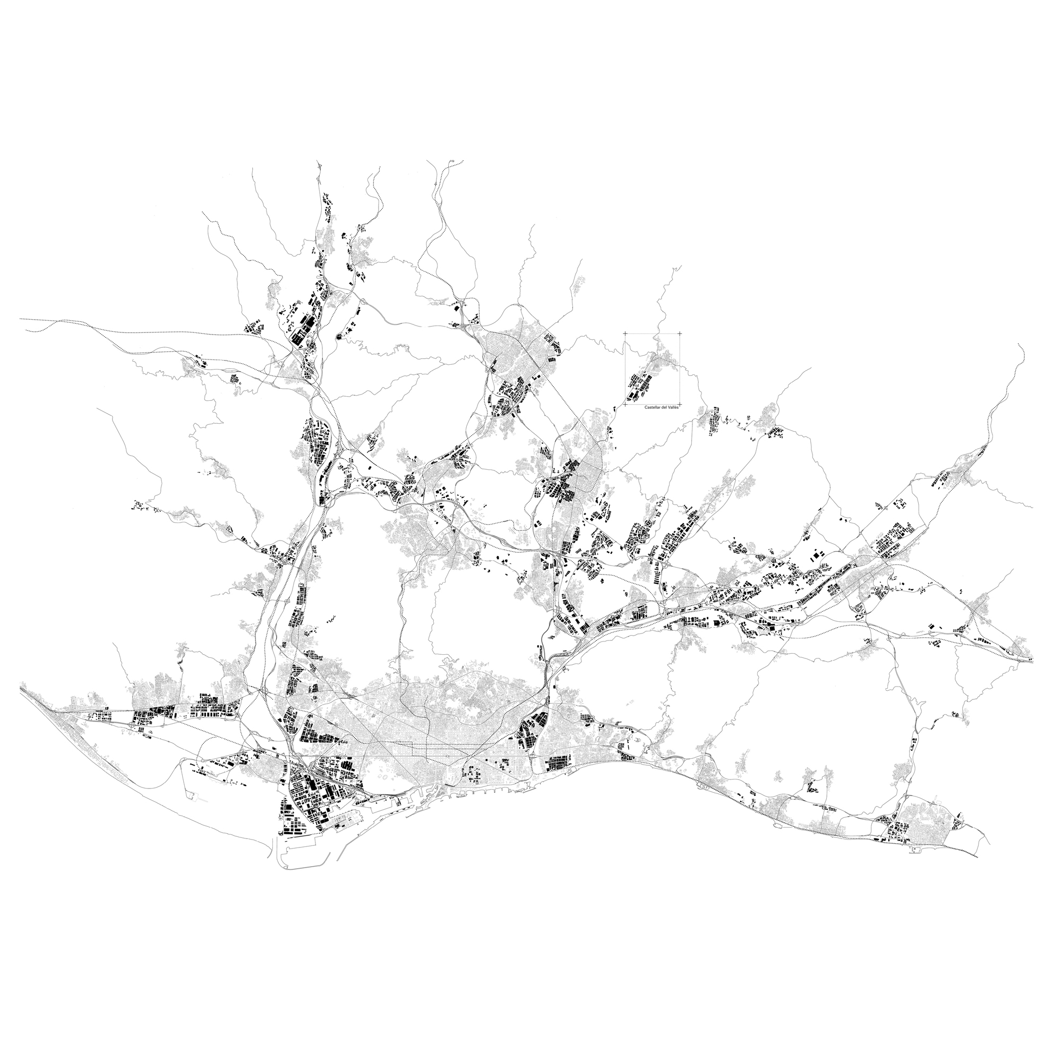
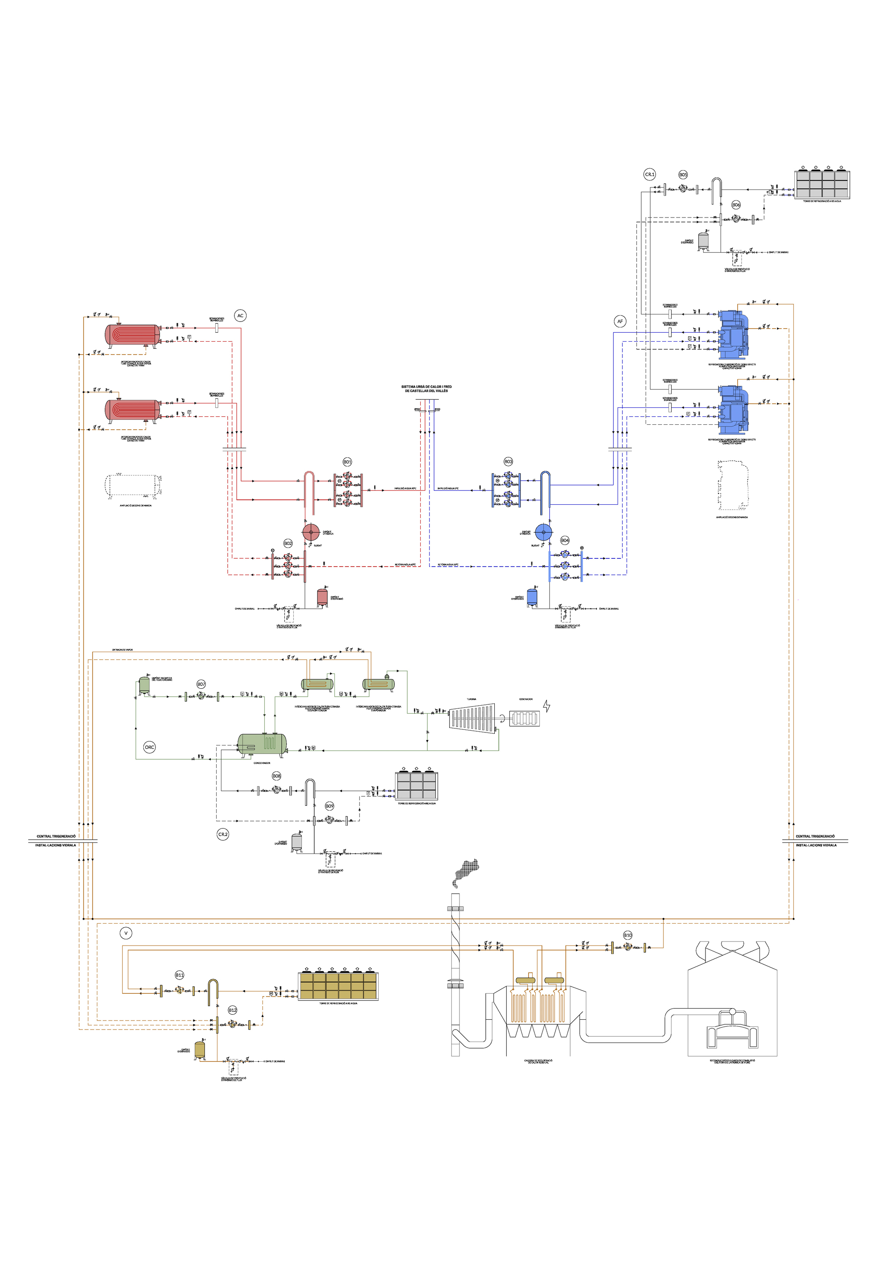
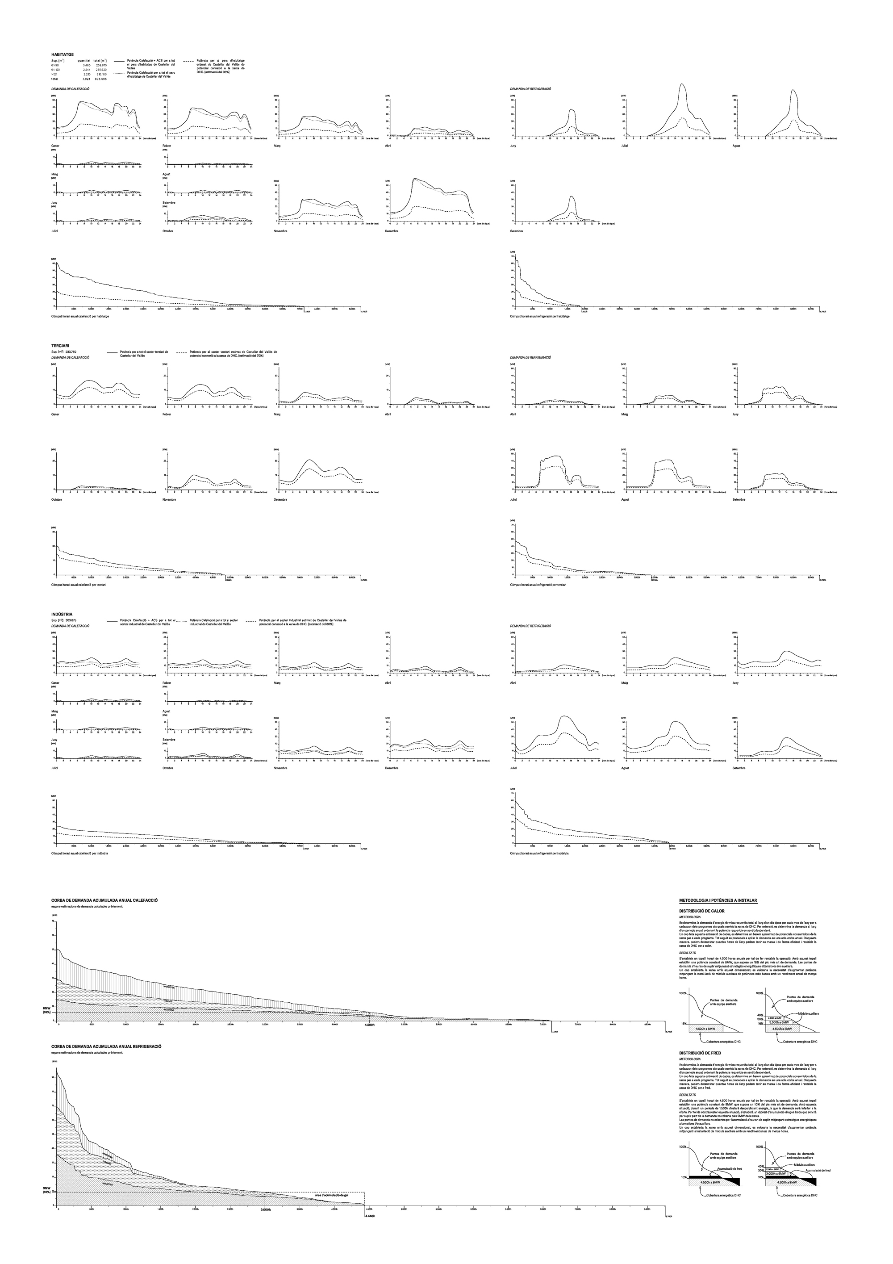
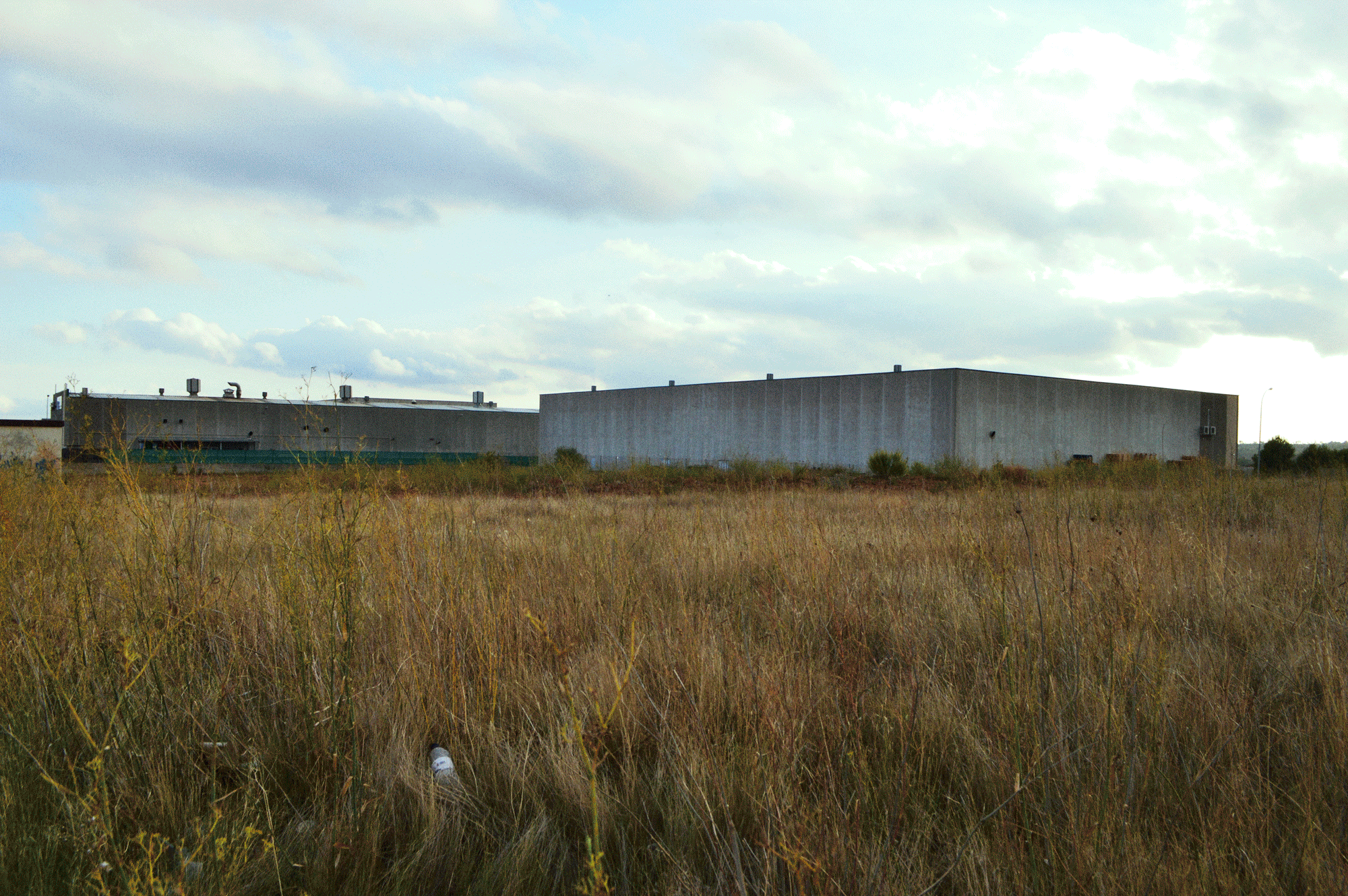
The project seeks to create a new urban centrality with a high degree of diversity of uses, promoting hybridization between industrial productive sectors. The project frees up a central strip converted into an urban park. The opening of this space frames the vision of the silhouette of the glass factory, turning it into an urban landmark and signifying it as heritage. The perimeter is defined by the architecture itself that runs along the margins of the new park. Formed by two porticos of concrete pillars 80 cm in diameter and galvanized steel beams 2 meters deep that span over 25.2 meters. These porticos, separated by 11 meters, constitute the basic module of the structure. The spaces dedicated to industry are placed below the level of the beams. The 6 meters high can be divided with a loft, increasing its useful surface area.
The transformation of the industrial estate will significantly increase energy demands. To satisfy this demand, waste heat from the glass factory is used. By installing a recovery boiler, steam can be produced from the exhaust gases of the furnace where the glass is melted. This steam is transported to a tri-generation plant installed on the infrastructure itself. Using an absorption machine, cold is produced. A heat exchanger produces hot water. Electricity is achieved through a turbine driven by the vapor of an organic fluid following the Organic Rankine Cycle. A system of tubes moves heat and cold using water as a transport fluid throughout the city. The facilities, industries and homes of Castellar will be able to connect to this system according to their requirements. The heat and cold produced is transported through a system of tubes that are placed on the roof slab of the infrastructure.
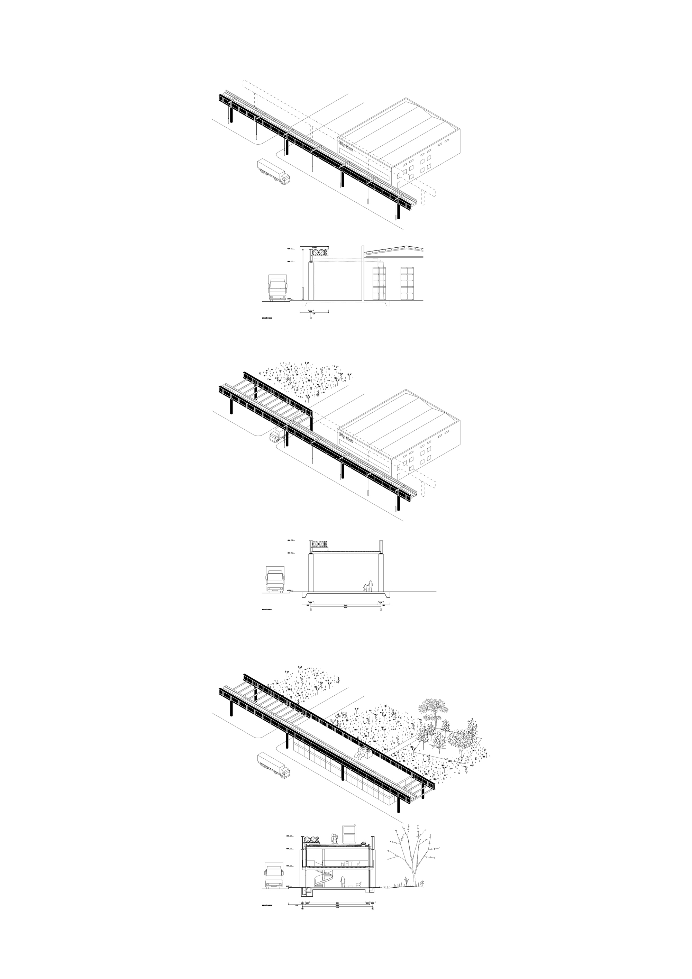
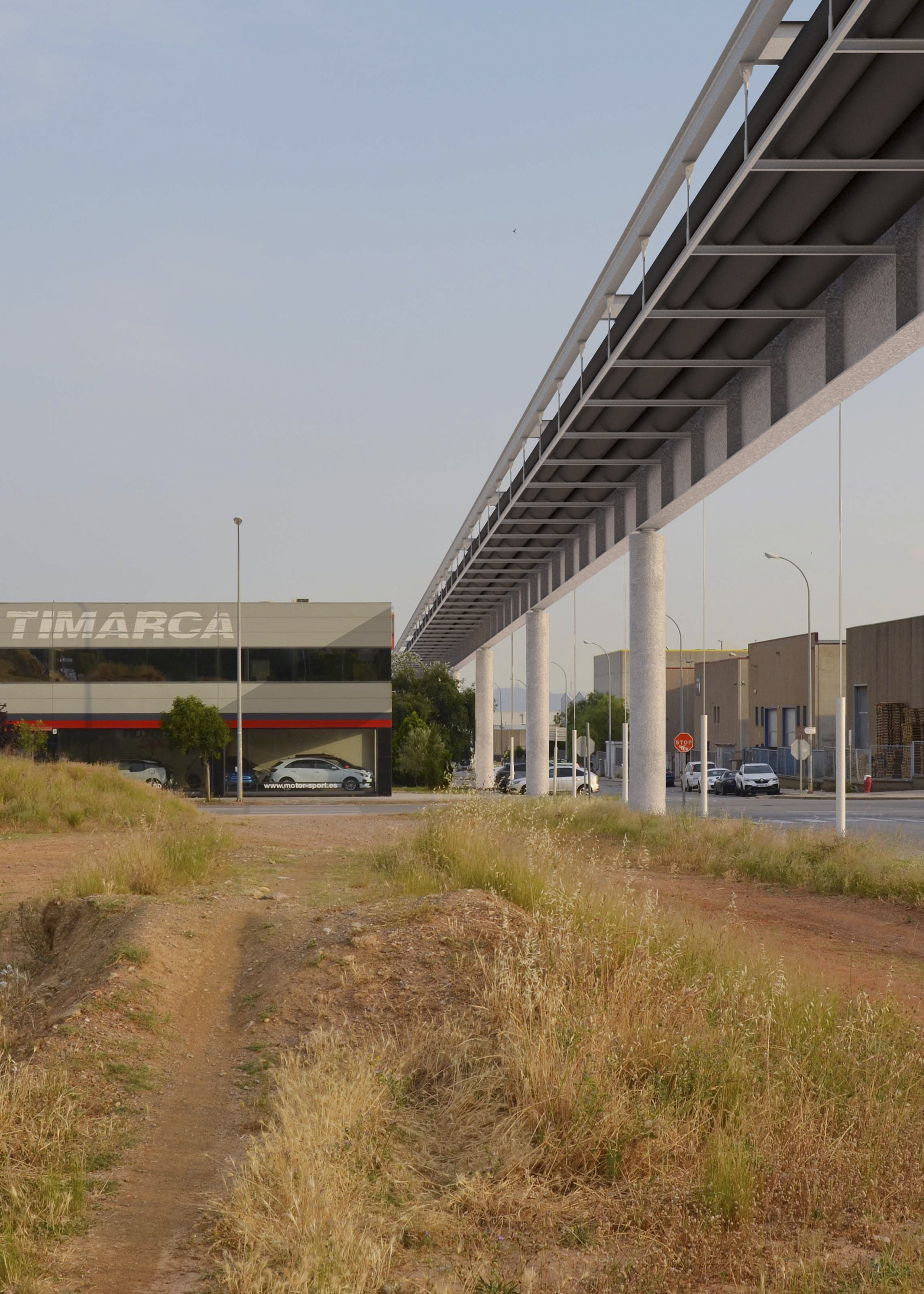
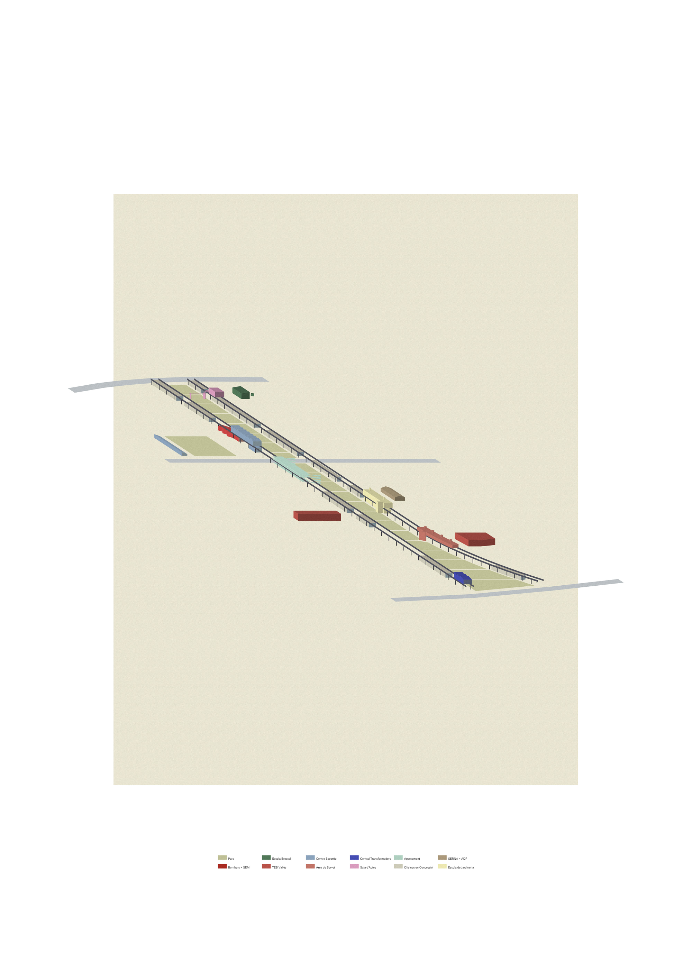
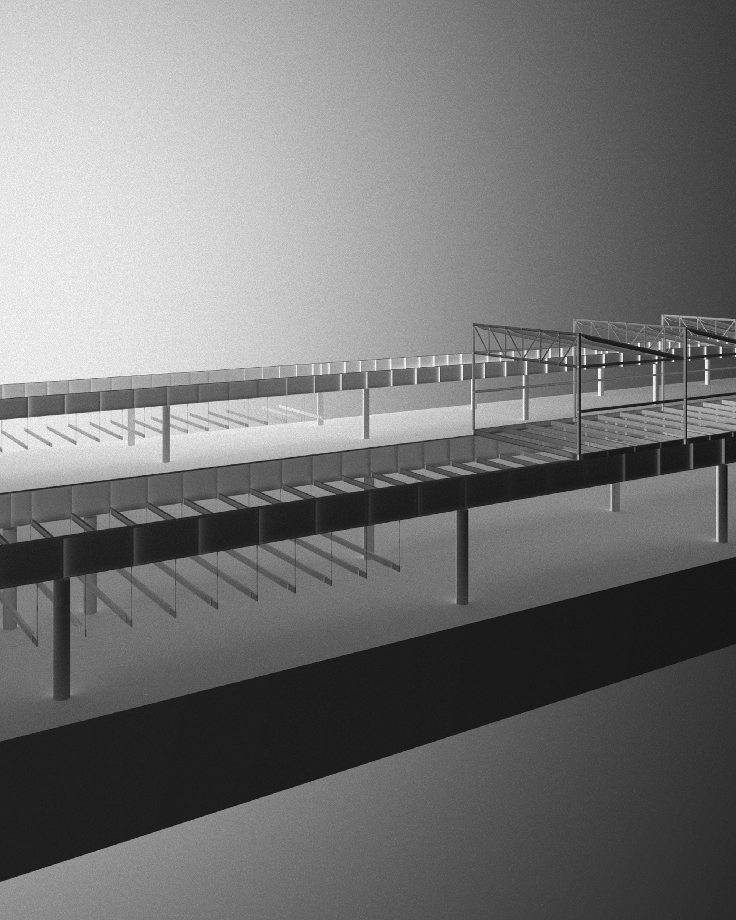

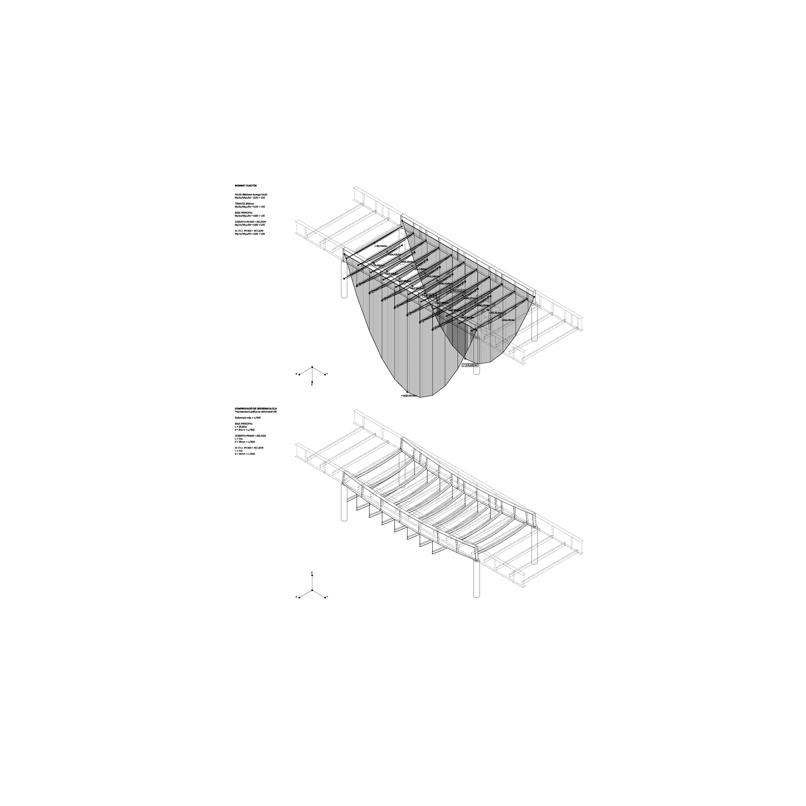
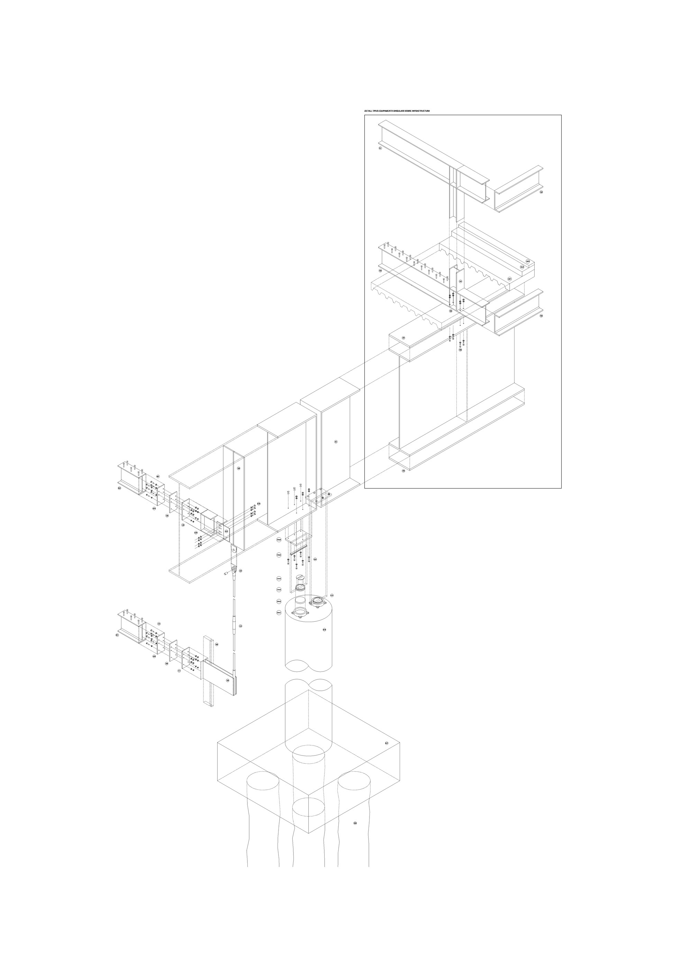
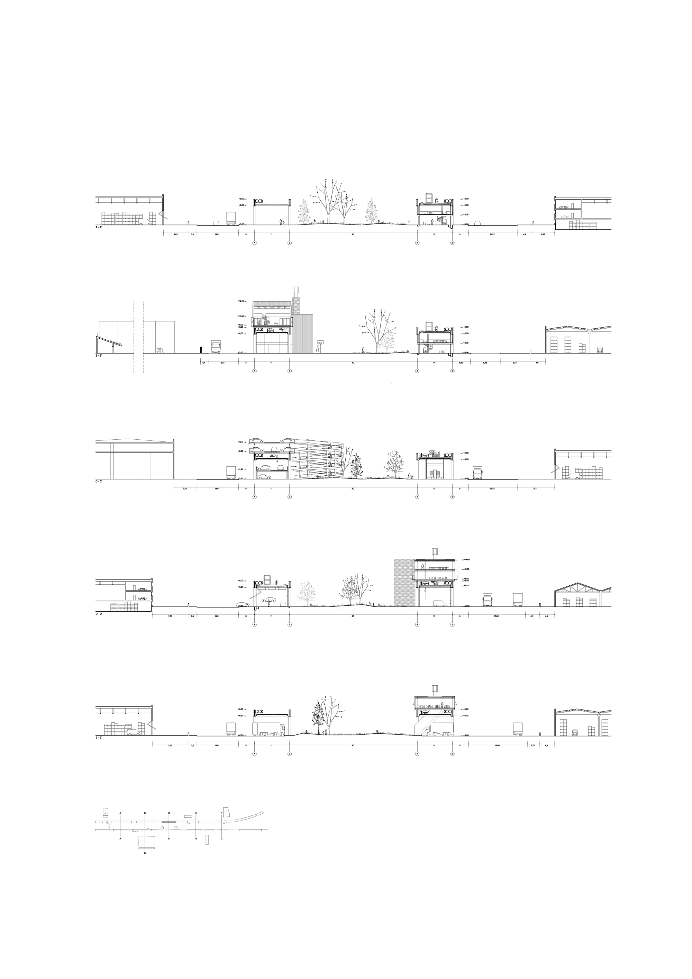
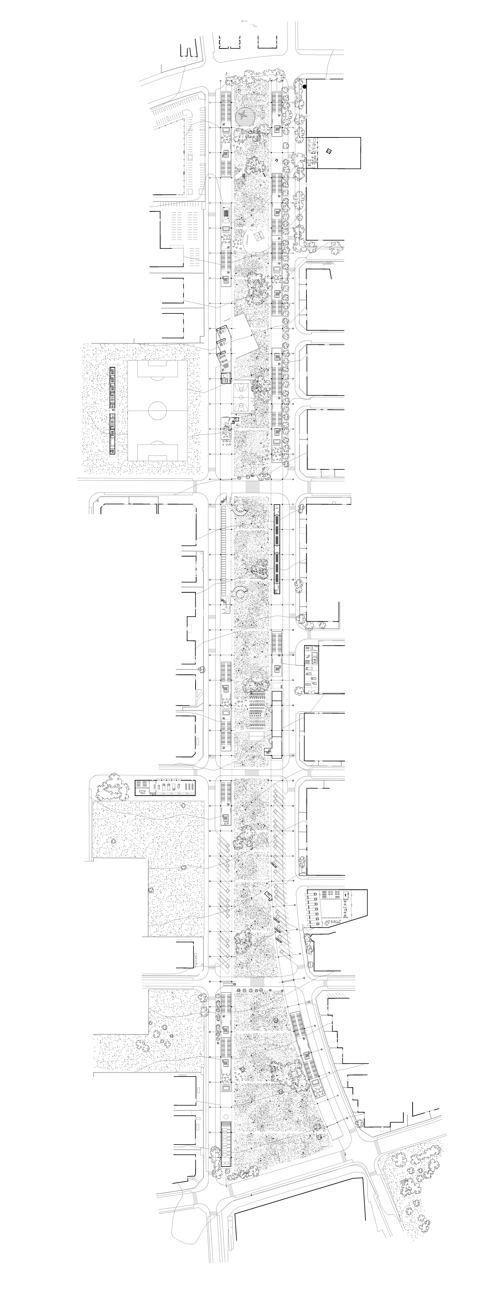
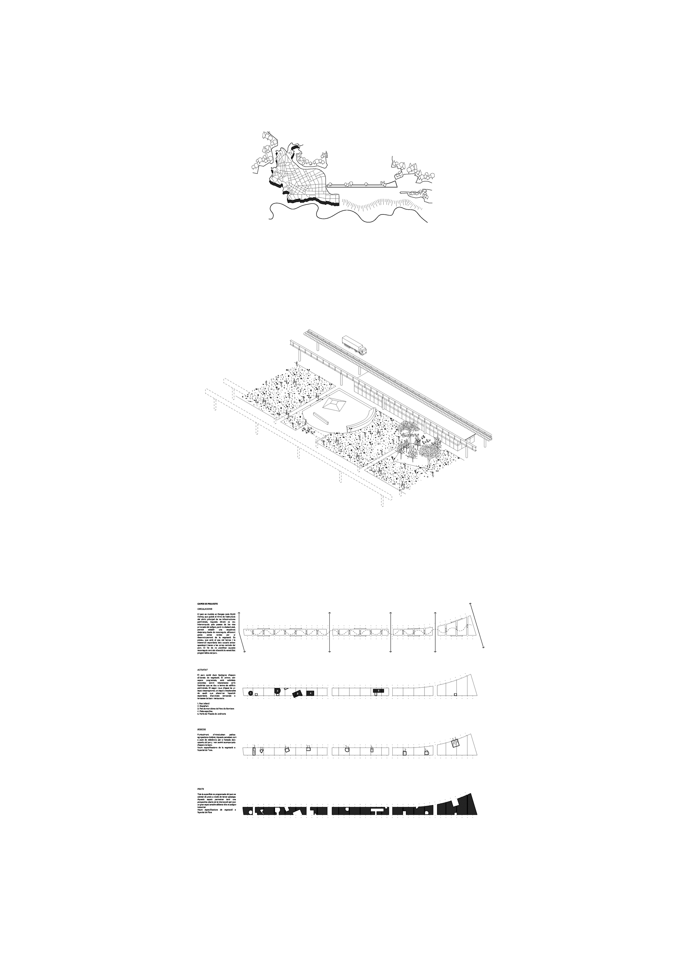
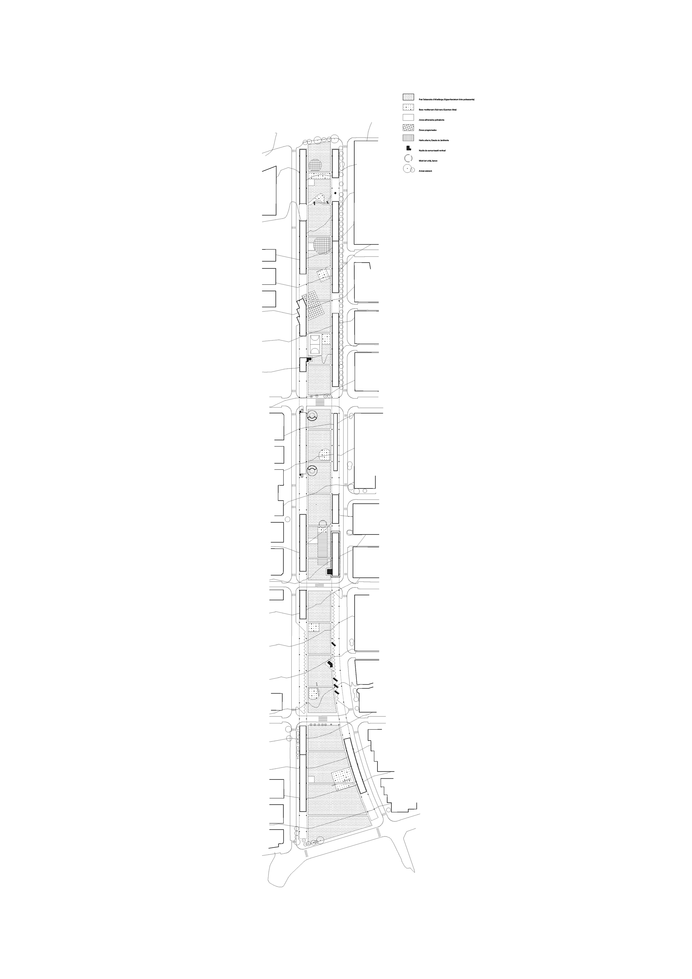
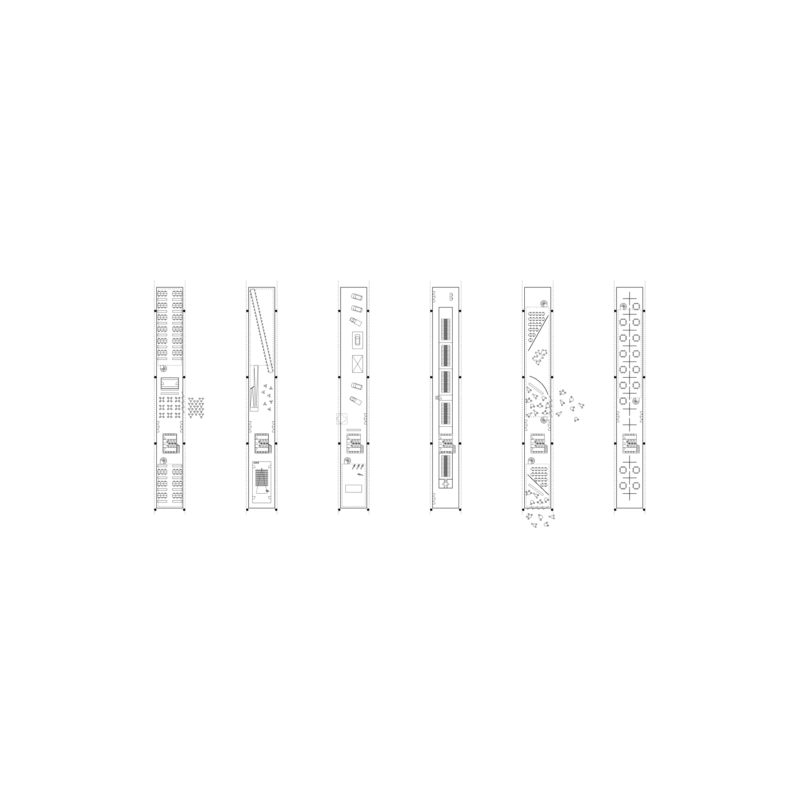
The involvement of so many different agents in the project implies that its development over time must be progressive. In the first phase, the perimeter porticos that support the urban heating and cooling infrastructure are built. This allows the geometric order of the entire project to be implemented while leaving the necessary infrastructure ready for the subsequent development of the different programs. Its boundary condition allows existing buildings not to be affected and draws the geometry of the park, defining it in a first gesture.
The project understands architecture not only as a definer of form but also as an organizer of a sequence of activities. It is an architecture conceived from the idea of a program understood as a temporal, contingent and action dimension. An expanded definition of the program that moves away from the sterile addition of square meters, functions and requirements. The program is understood qualitatively and ceases to be an abstract element to form part, in the constitutive act of the project, of the set of values that qualify an architecture.
