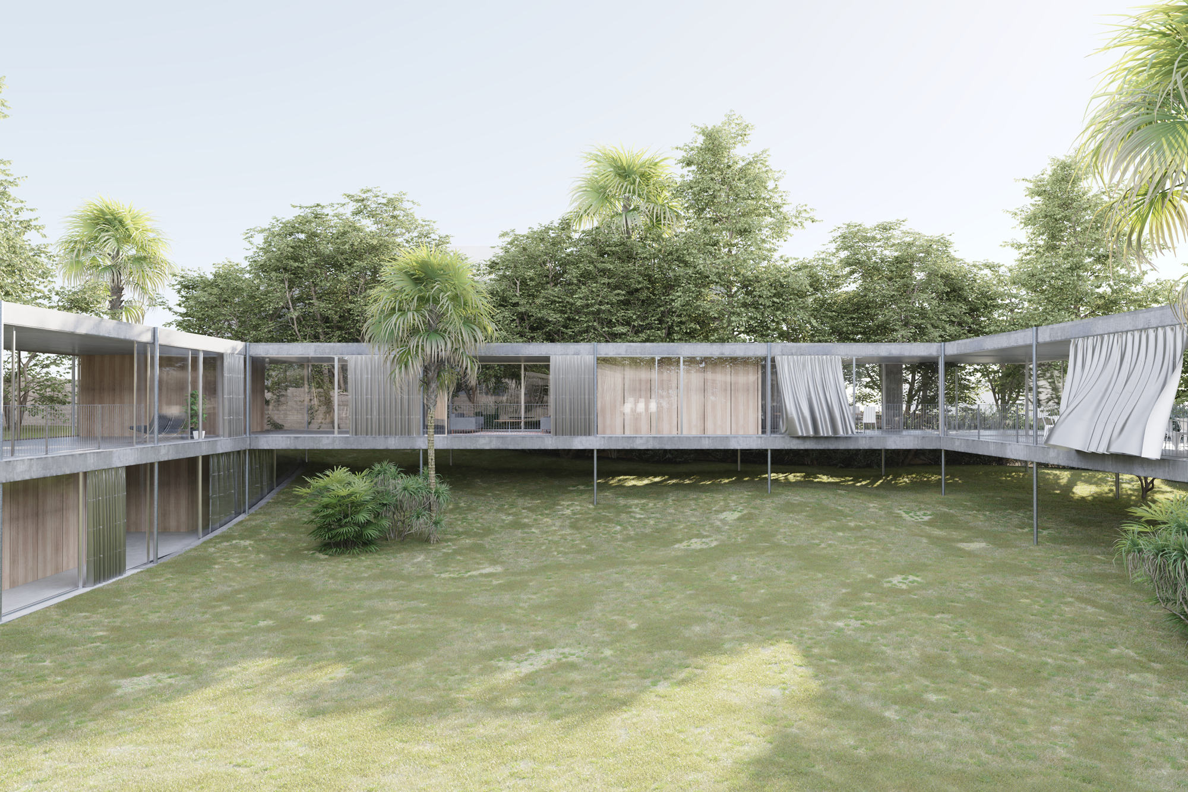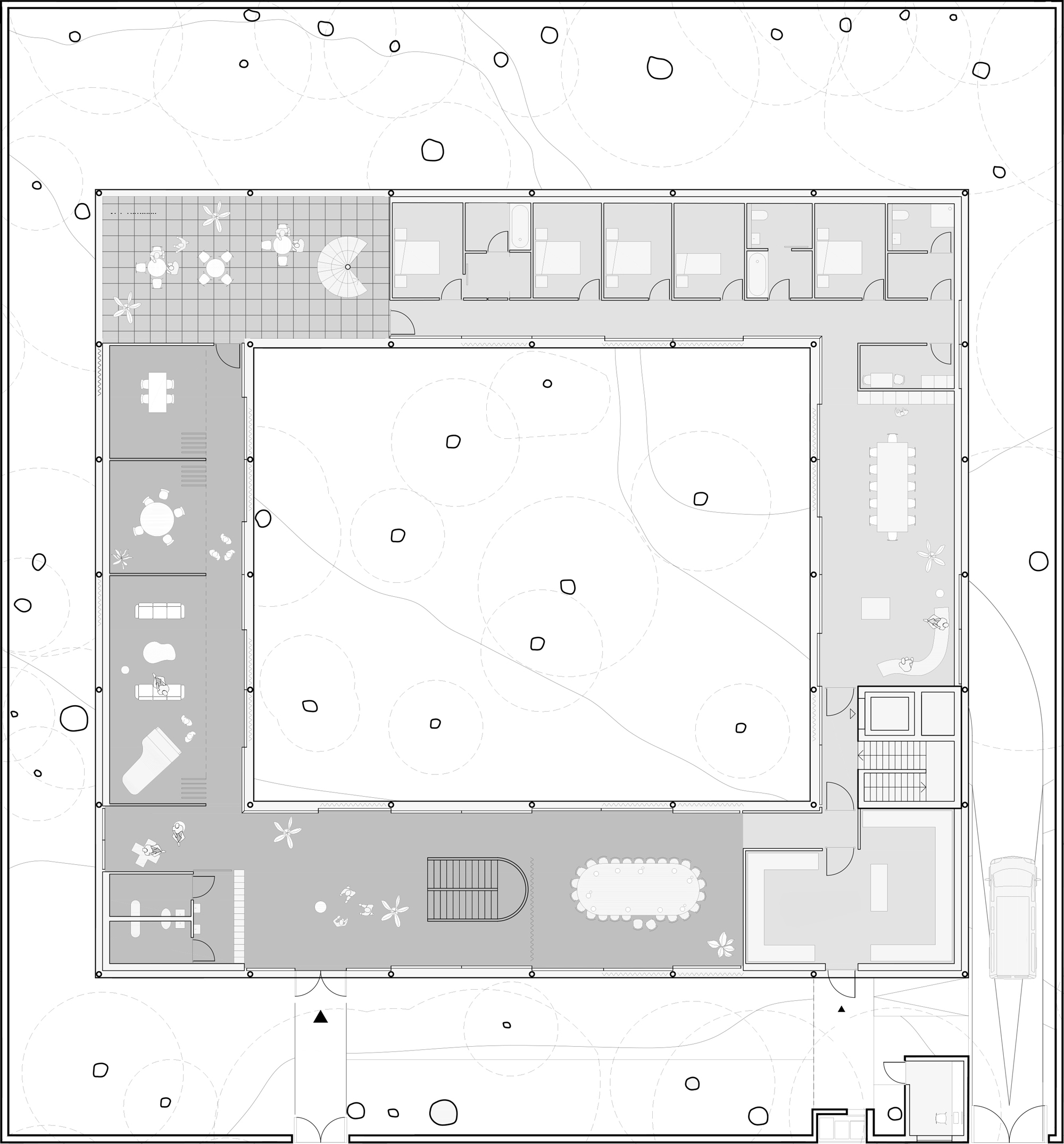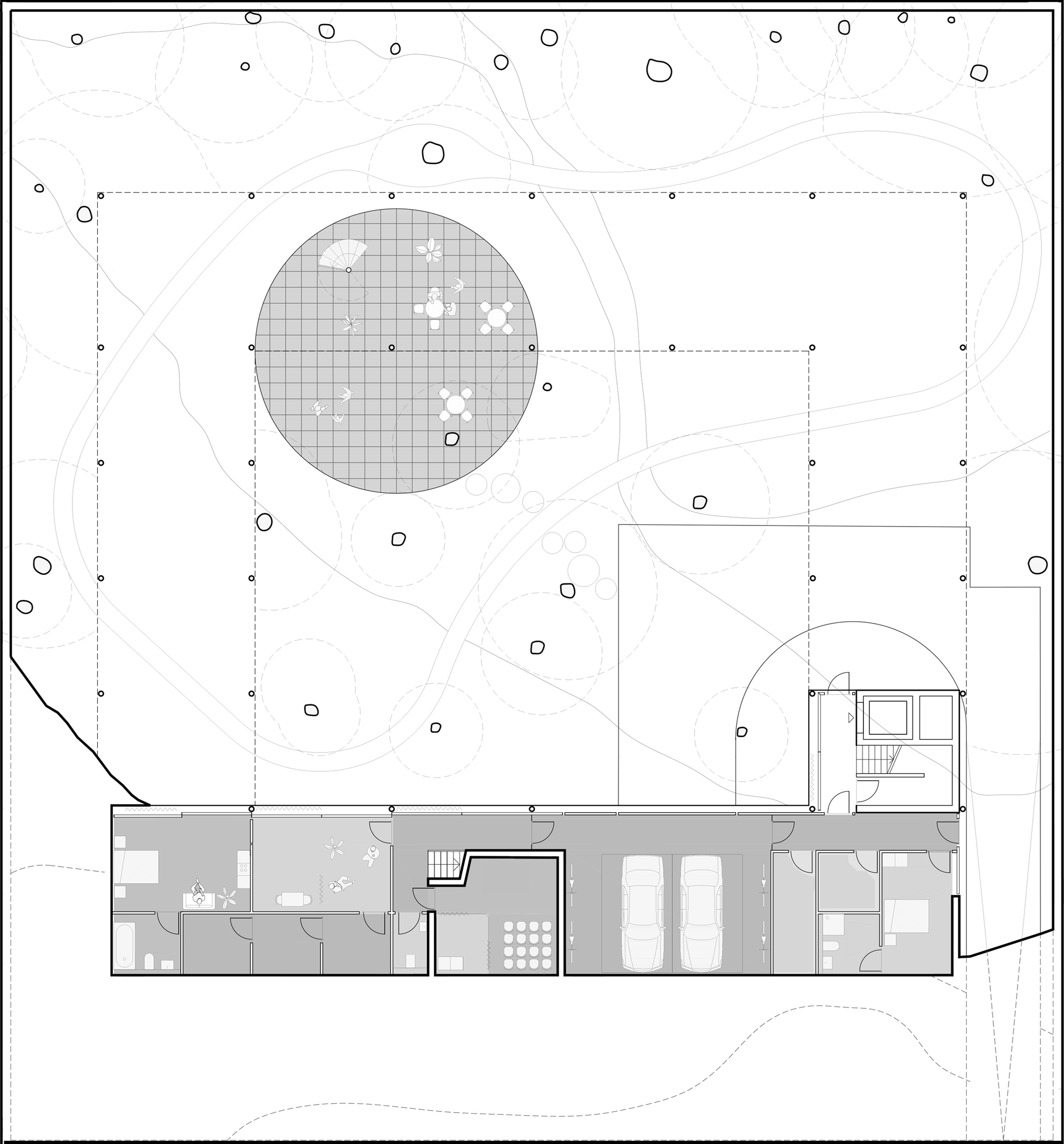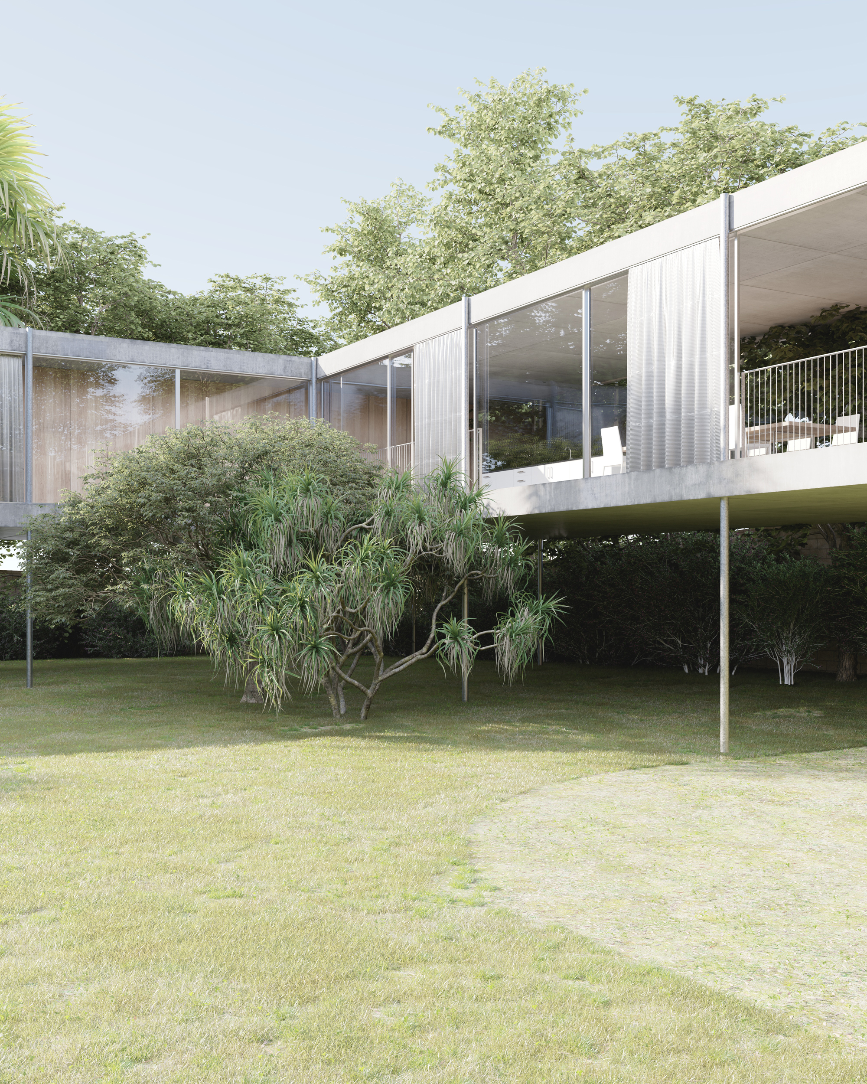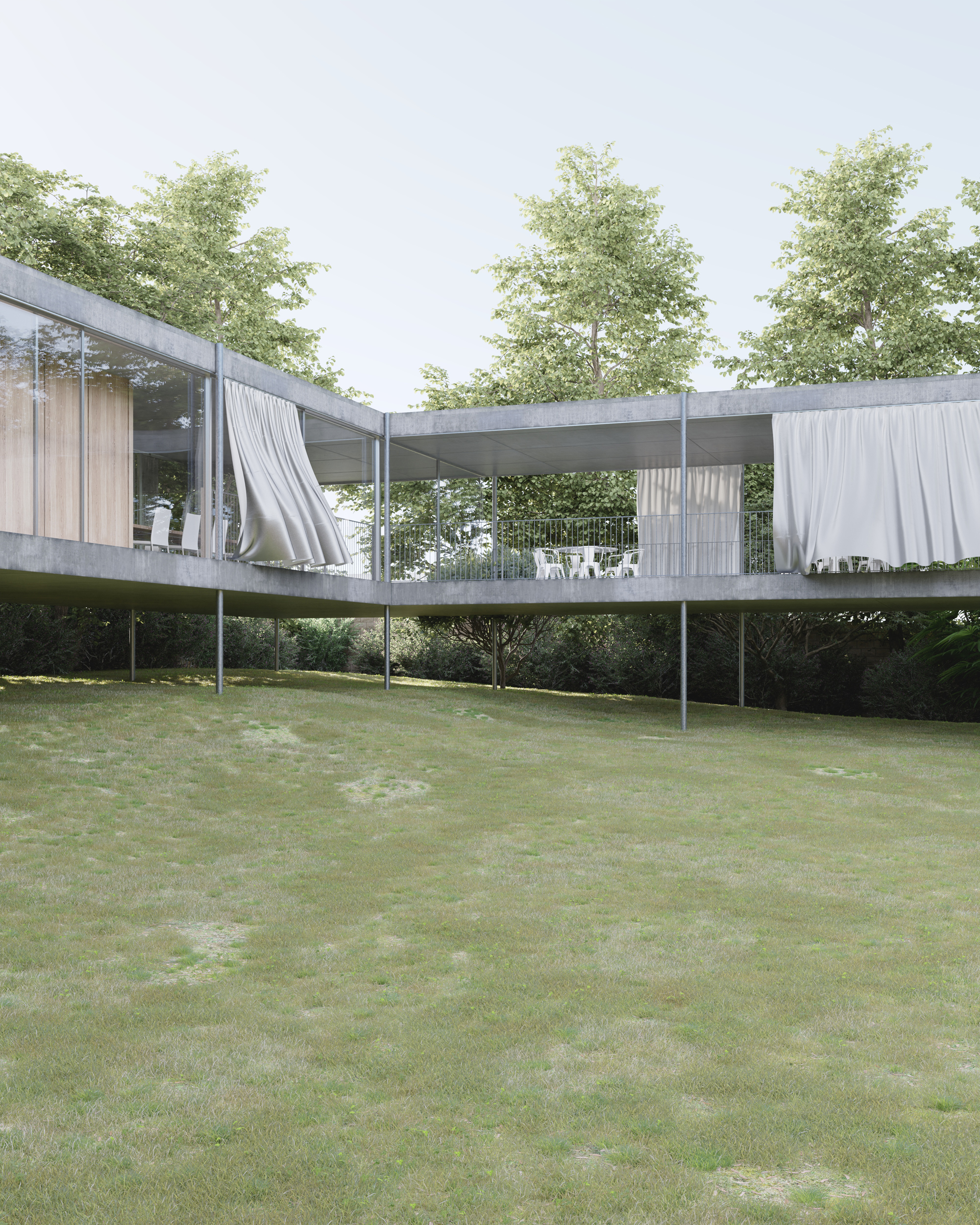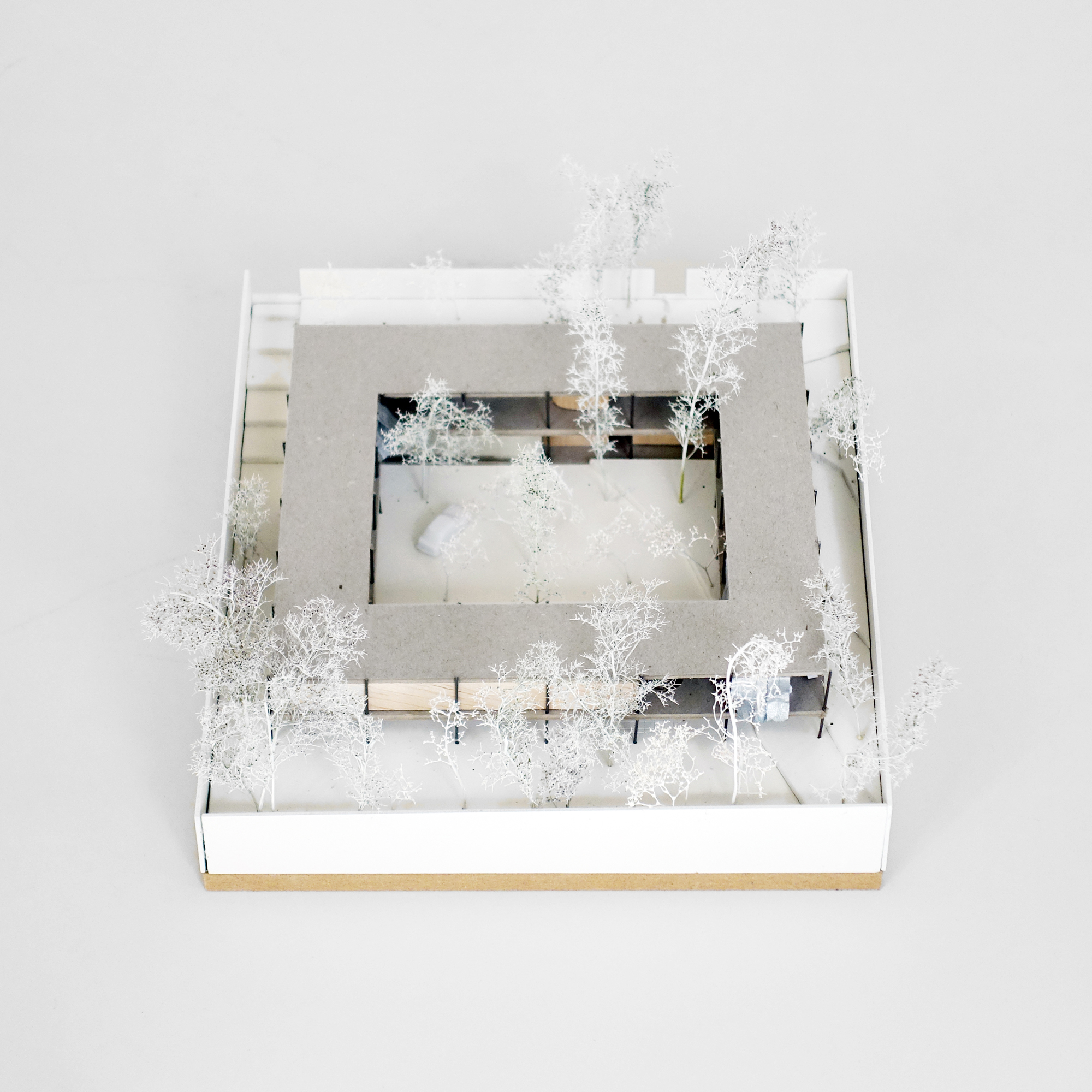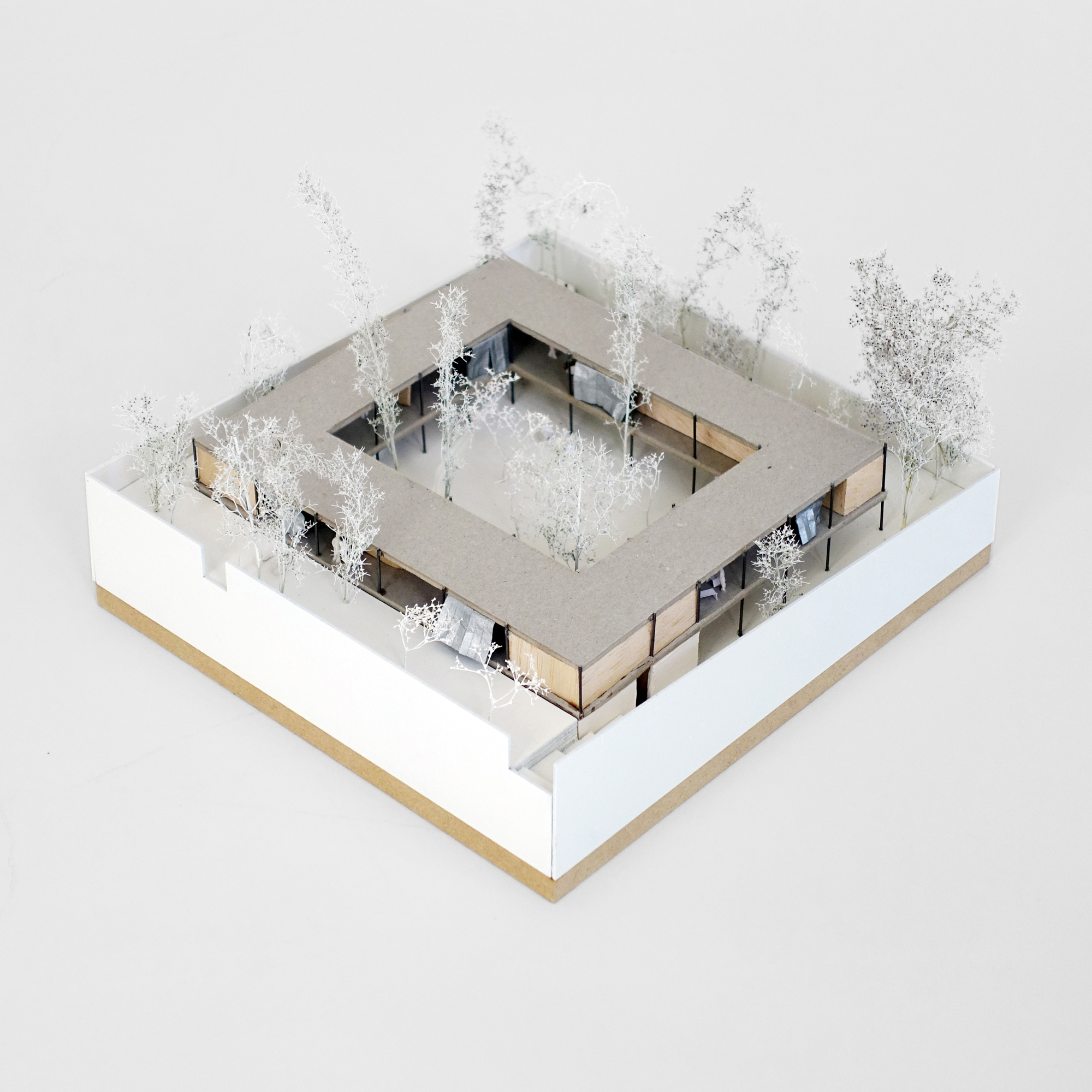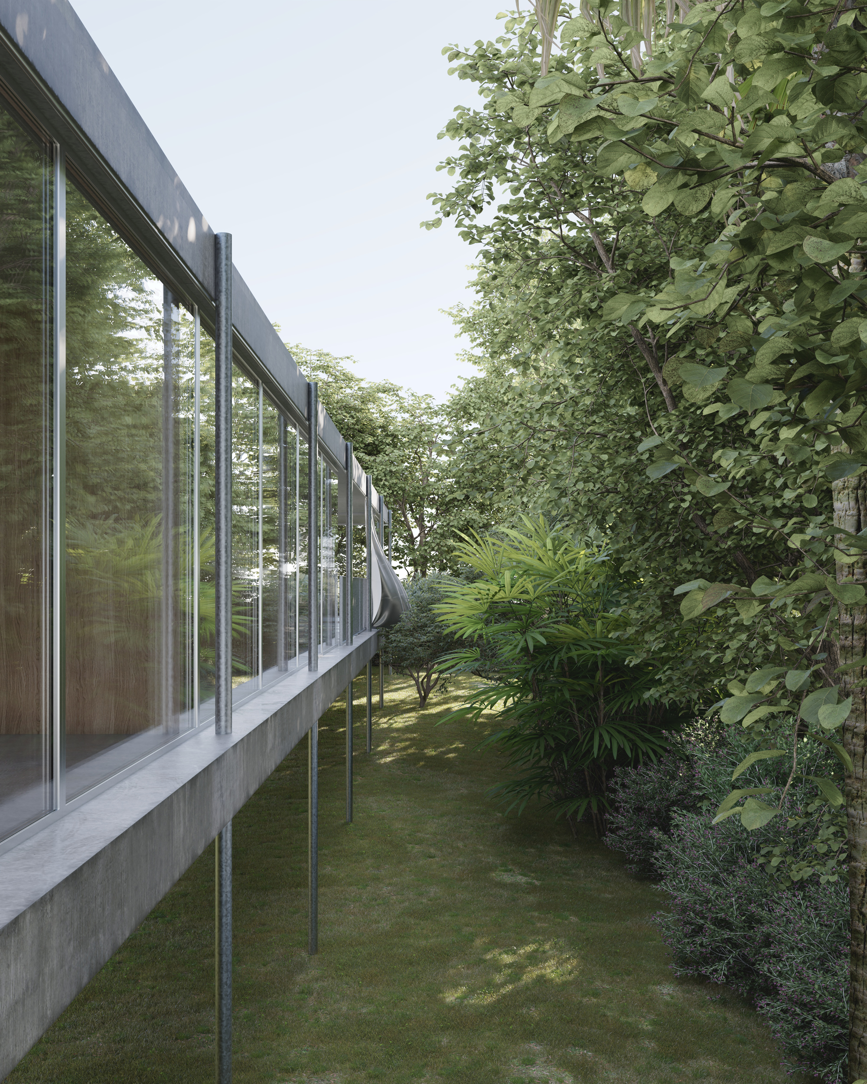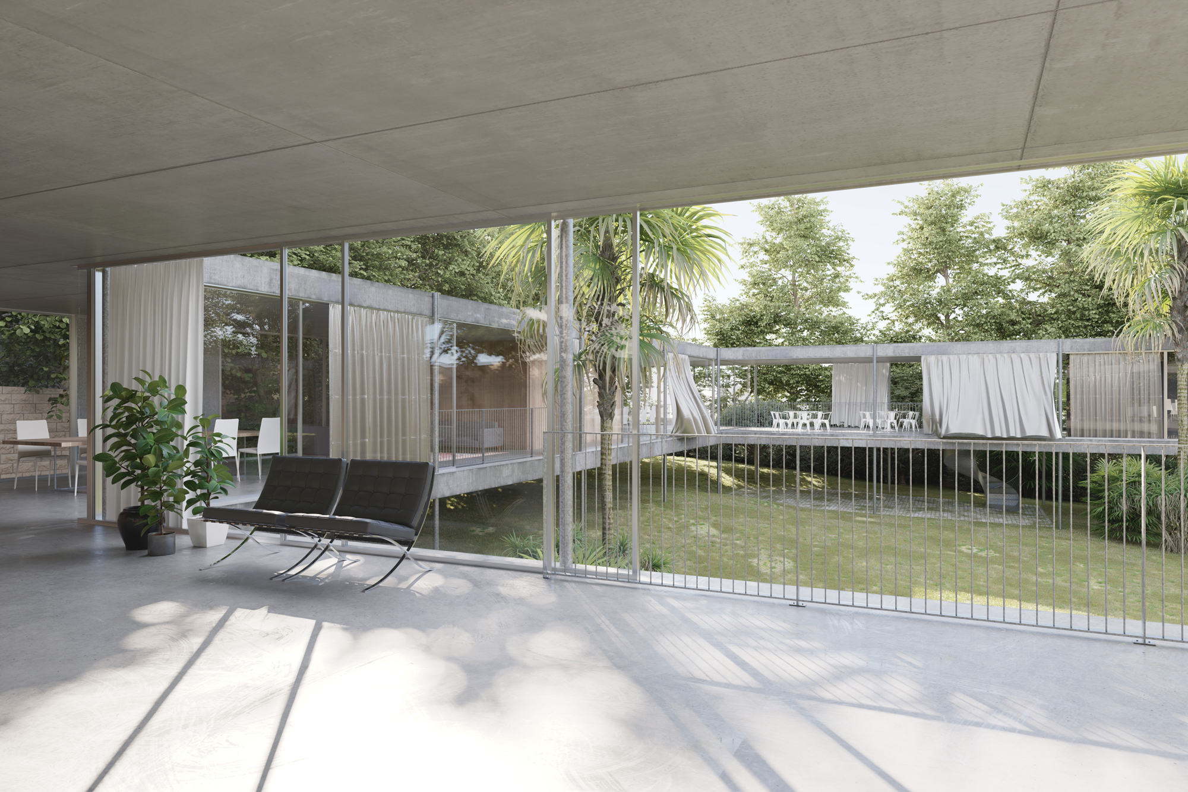This German embassy residence is designed as a patio house on stilts with four linked wings and a main storey. The first two wings are dedicated to public and reception activities. The other two wings contain the ambassador’s private quarters. They are functionally separate, but form a single built entity. The courtyard trope is a reference to the emergence of the kibbutzim and the Bauhaus tradition in Israel – the social and communitarian dimension – since courtyard typologies were popular in that period. The design is also geared to a specific climatic factor, since it allows the north wind to enter the building, cooling the interior spaces. The use of stilts is typical of Tel Aviv’s domestic architecture, because it admits natural ventilation at ground floor level. The patio configuration also creates a protected and intimate environment, consonant with the program’s combined domestic and diplomatic function. The embassy has two gardens, a linear garden running around the four wings, and an interior garden designed as a private oasis. These two gardens are interconnected, a natural surface free of almost all construction. The final aspect of this design lies in the building’s potential to evolve over time. The four wings can be joined to allow the building to function as a single loop.
Studio Muoto Patio House in Tel Aviv
Date:
February 12, 2024
