Perched on a hillock beyond the hamlet of Millàs stands Mas Verd. A large 1000 square metre Stone farmhouse, it was part of a larger working farm. When approached to renovate the 32-hectare property, we encountered the 16th century masia – or main house – a hay barn and a mill house. Abandoned for decades, the buildings had been stitched together as agricultural needs arose creating a collection of volumes with rooms of all sizes and shapes. We explored reuse and re-habitation as a form of continuity, of finding a new and useful 21st century domesticity for an established rural building type.
Liebman Villavecchia Mas Verd
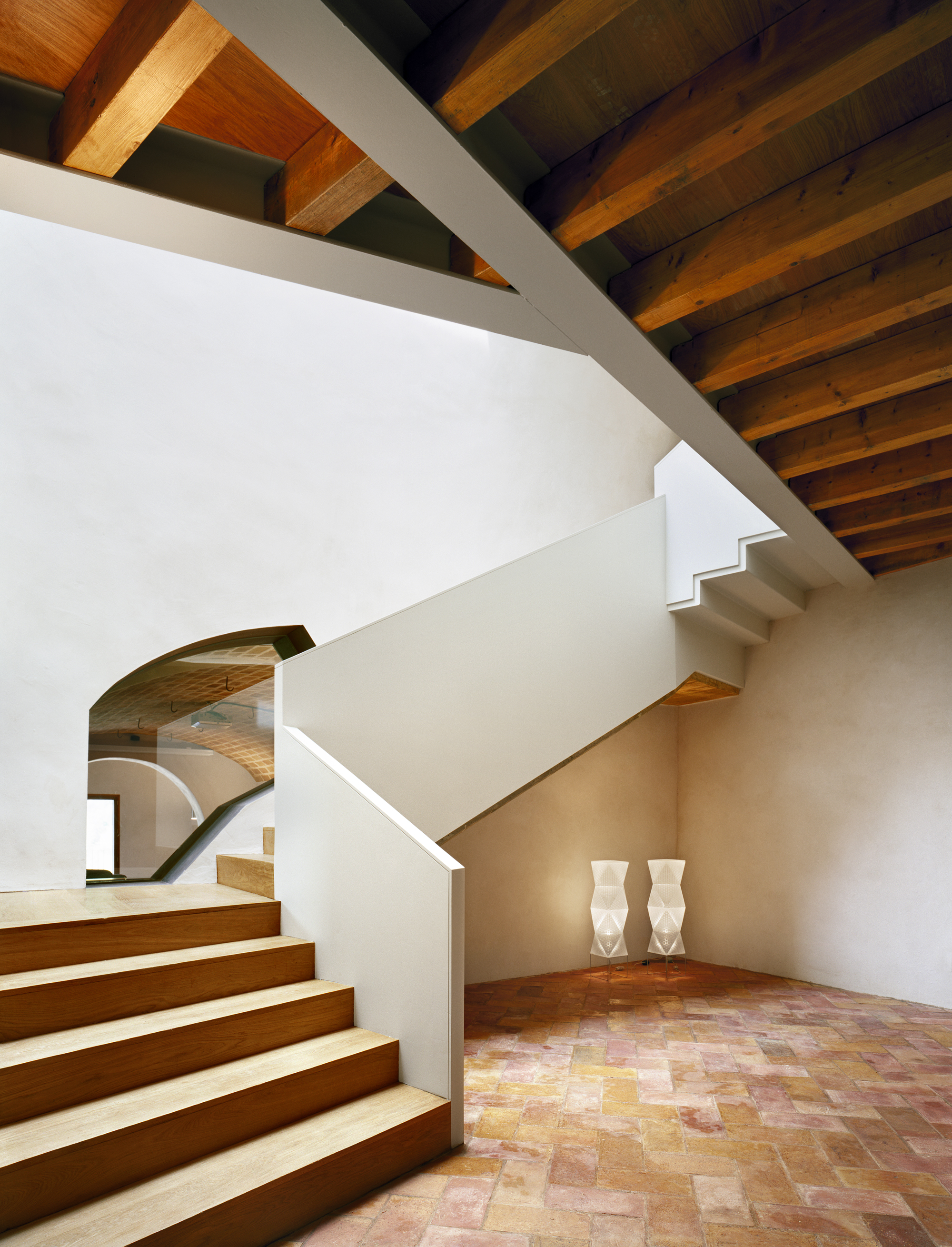
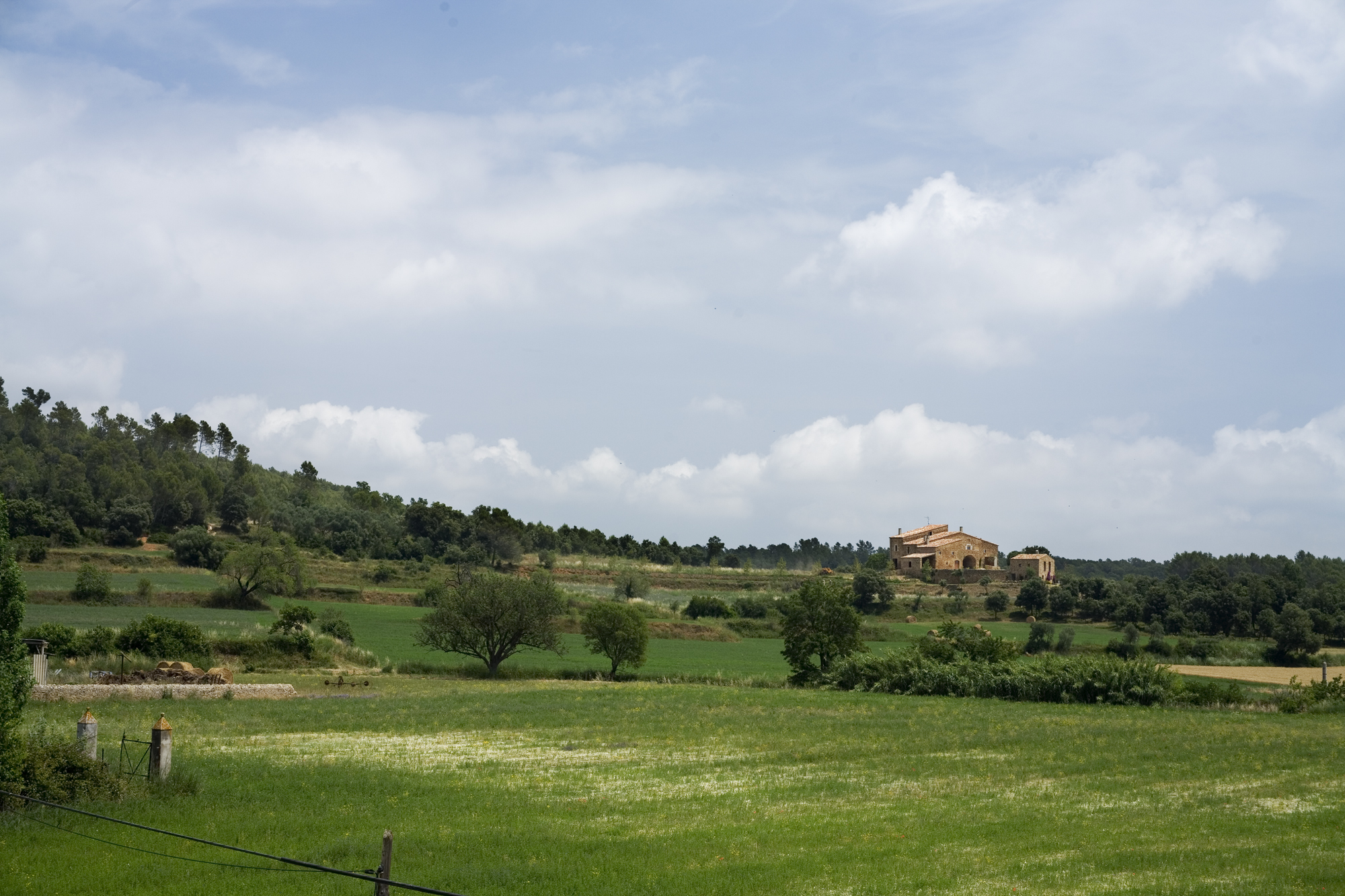
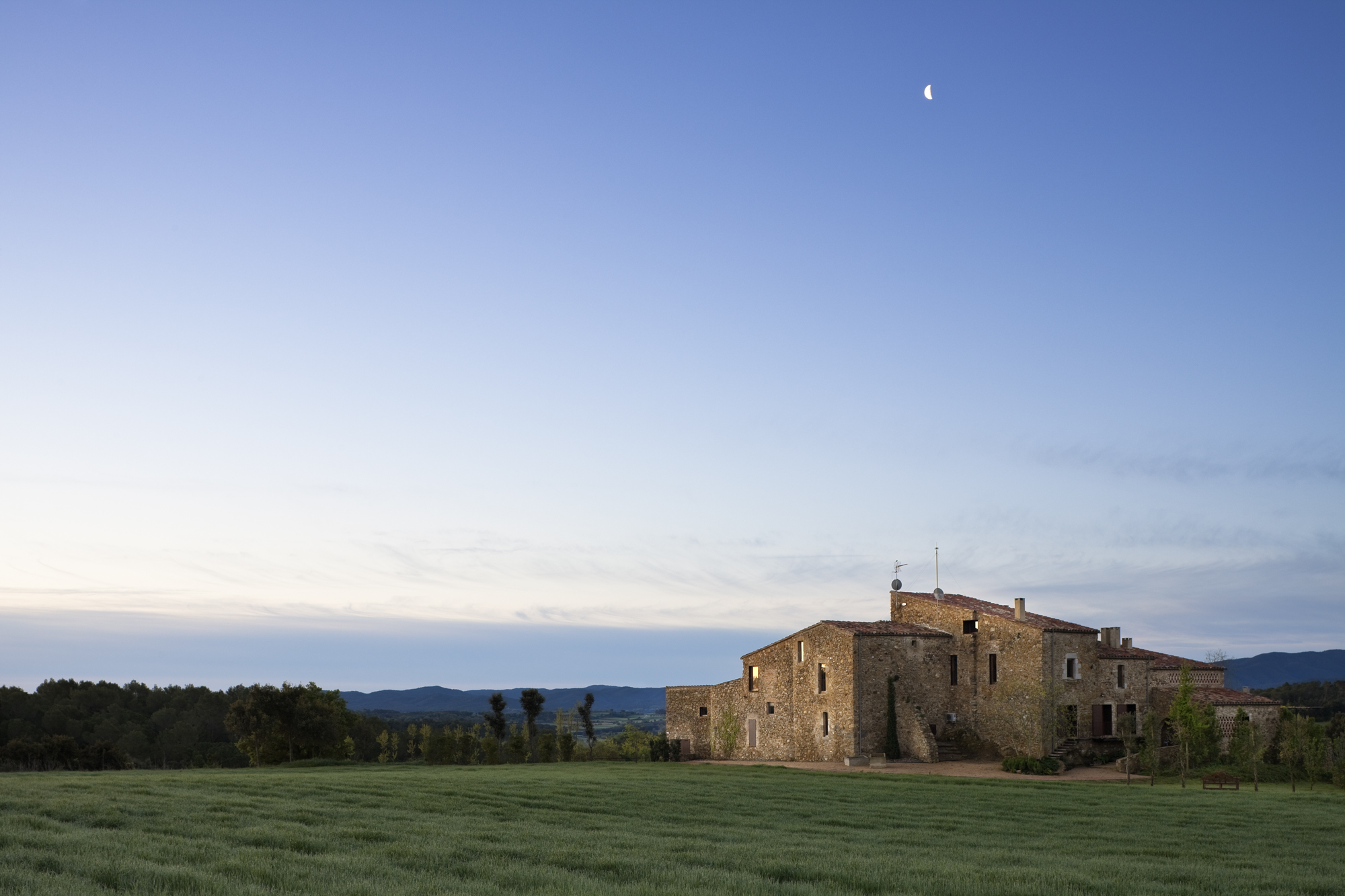
Three programmes were to be housed: a private home with guest quarters in an annex and hay barn, a caretakers’ home and an apartment. Paths were to be improved and dedicated exterior spaces created, leading to landform adjustments and the introduction of trees and plants. Additionally, the brief called for a pool, a garage, a tractor shed (now an olive oil press), a greenhouse for the organic garden and vineyards. Critical to the reestablishment of agricultural activity was the improvement of water sources and storage – well, cistern, run-off pond and reservoir.
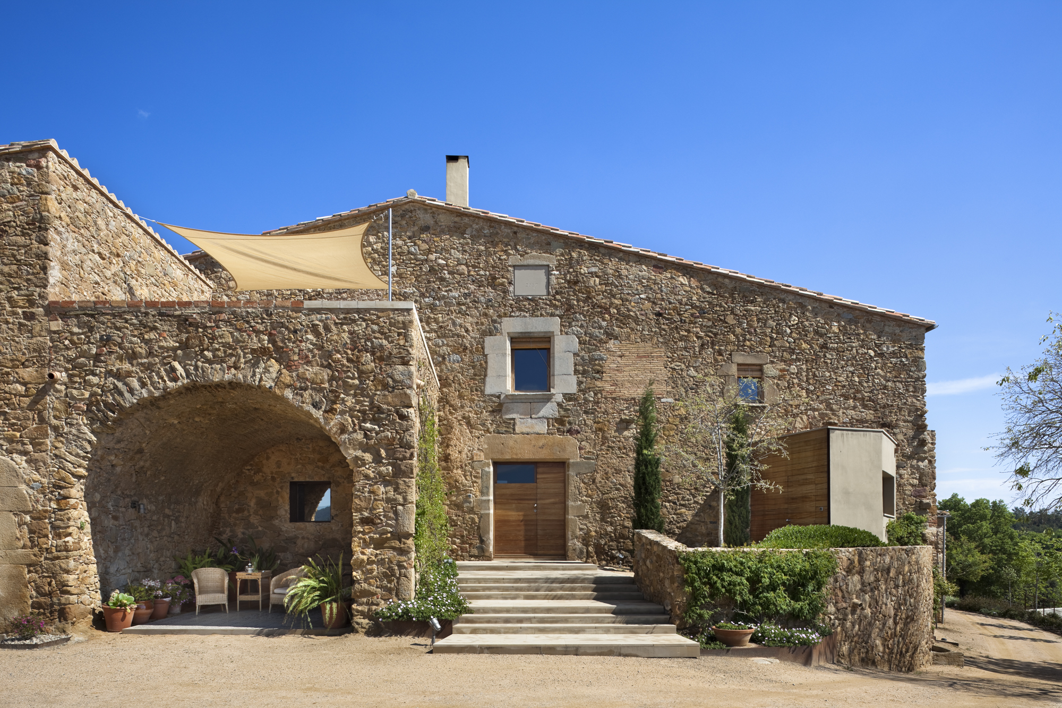
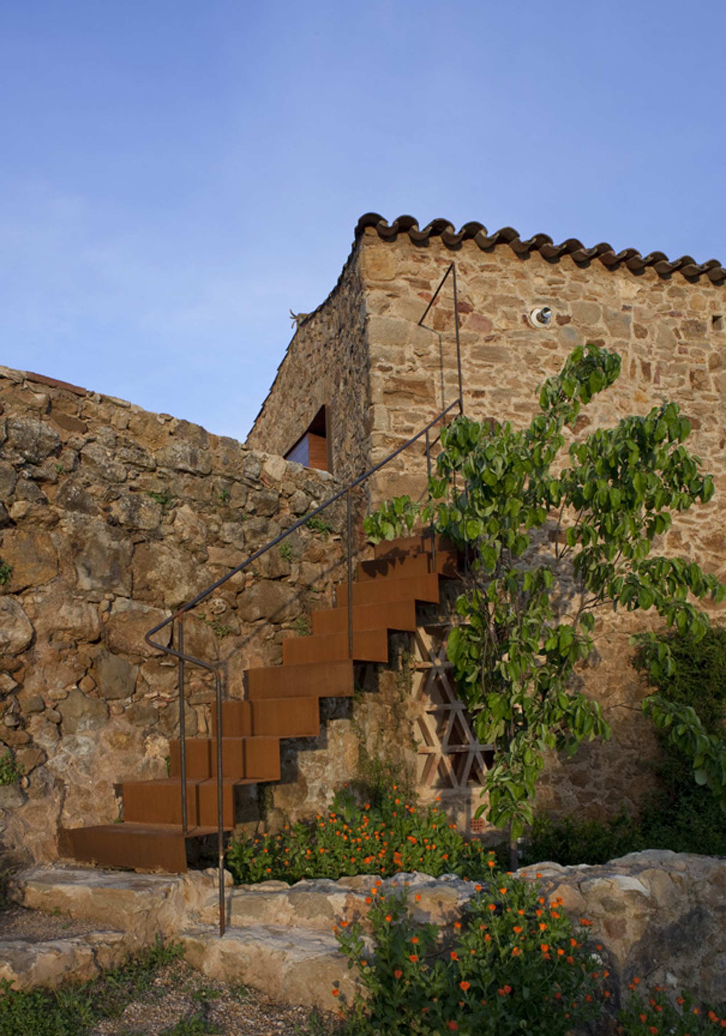
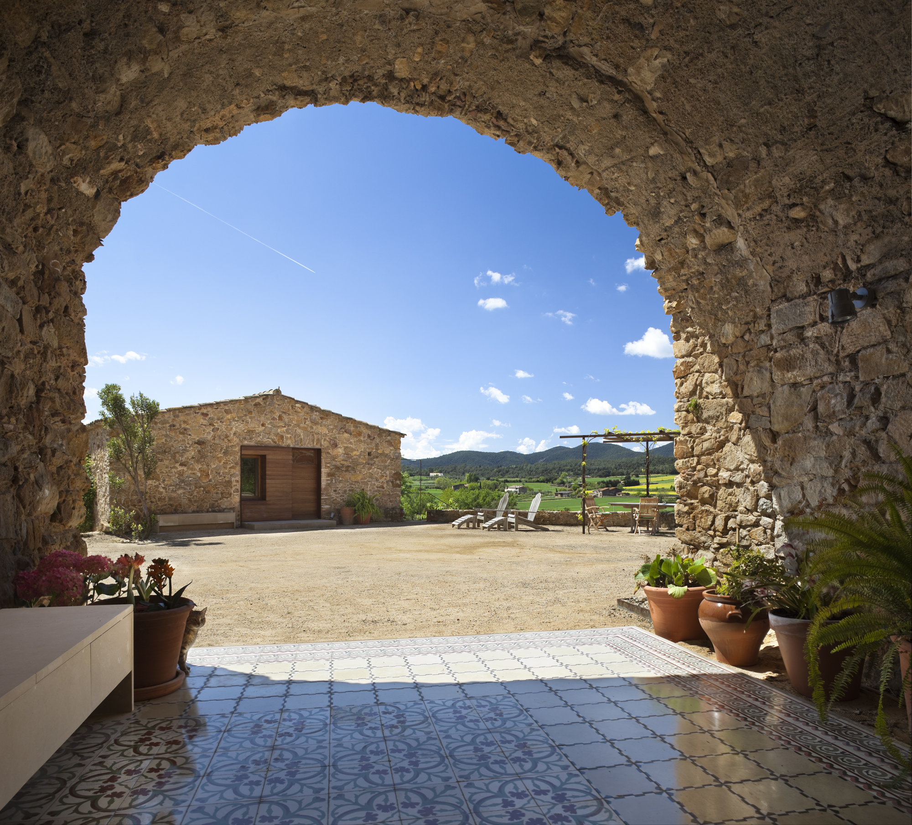
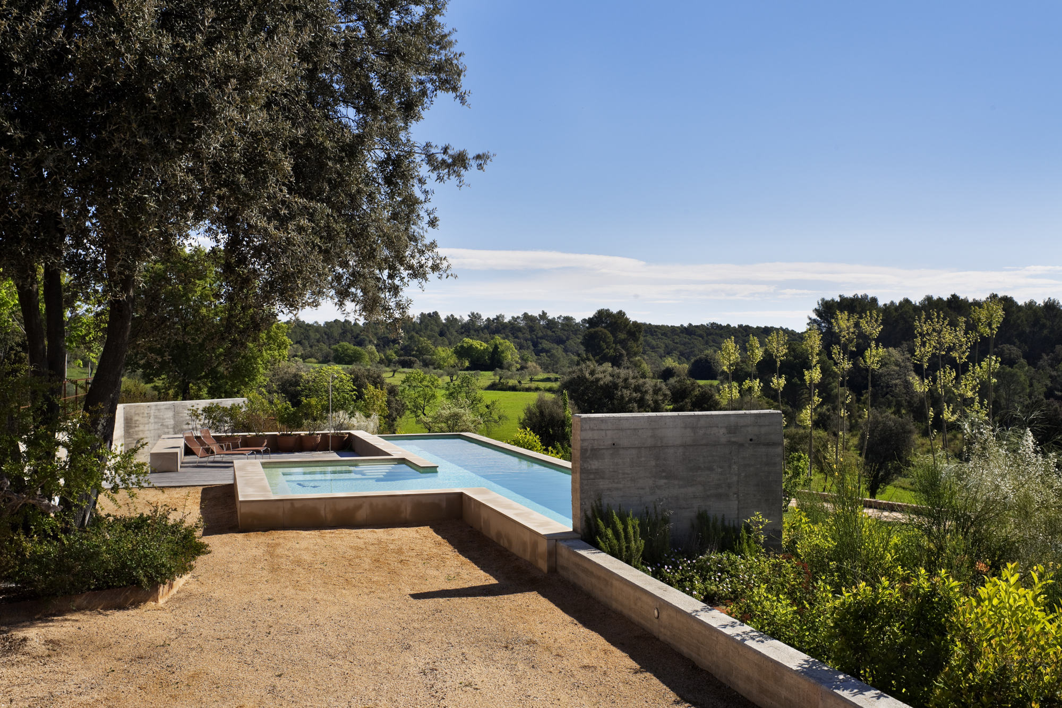
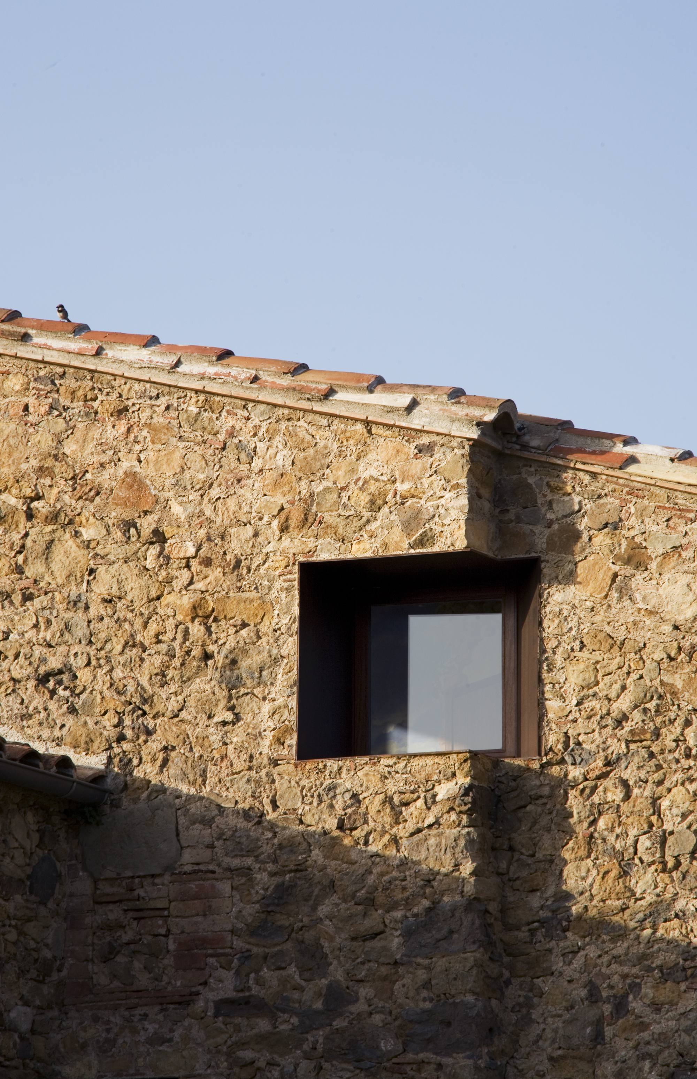
The central top-lit staircase was conceived as a new, singular space. Façade ‘incisions’ were used to distinguish new openings from old using steel frames and shutters, roofs were redesigned for efficiency and to reinforce the skyline, small additions were made to enhance the plan, and exterior spaces were formalised: the era (threshing area) and adjacent vaulted porch, a covered dining area, a patio and a series of terraces and stairs. New construction including a green-roofed garage and a pool – of timber-textured concrete – was embedded in the hillside to the southeast of the masia, recreating existing landforms and respecting mature oak trees. Developed over a period of twelve years according to an initial ‘road map,’ other built and natural elements include a chicken coop, a tractor shed, vineyards and restored olive orchards.

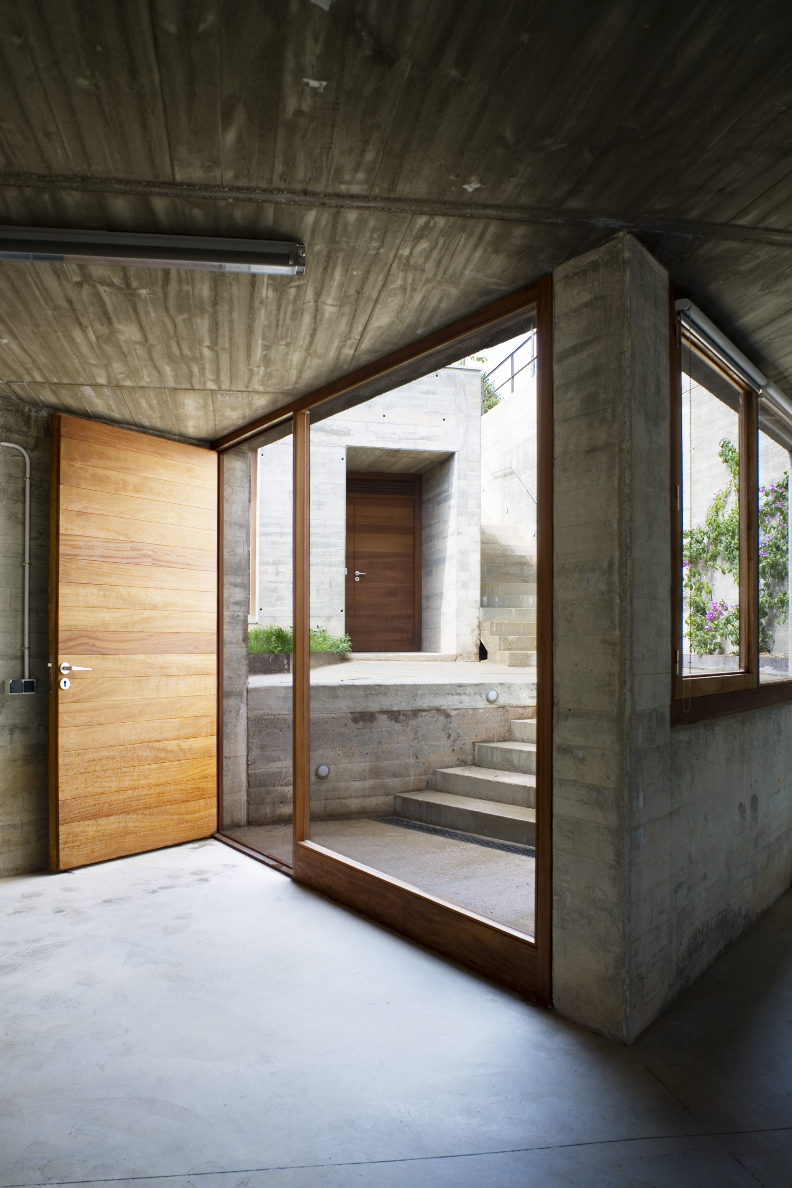
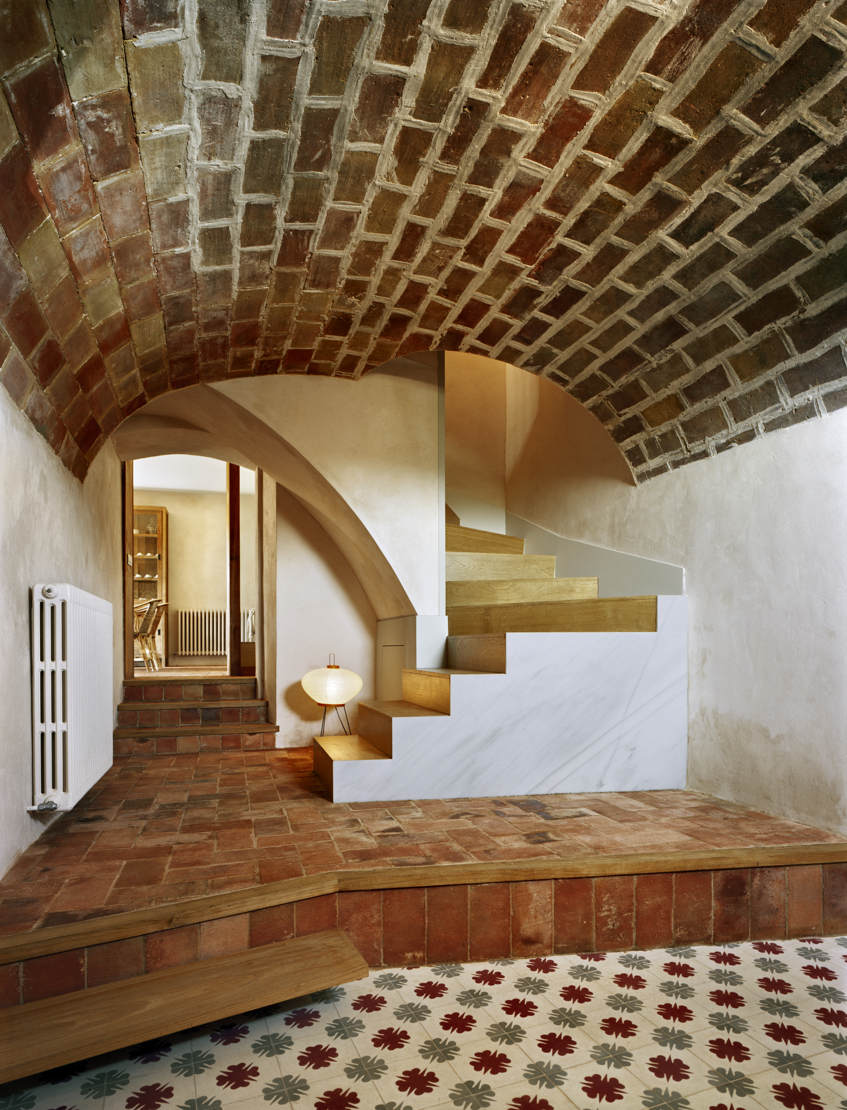
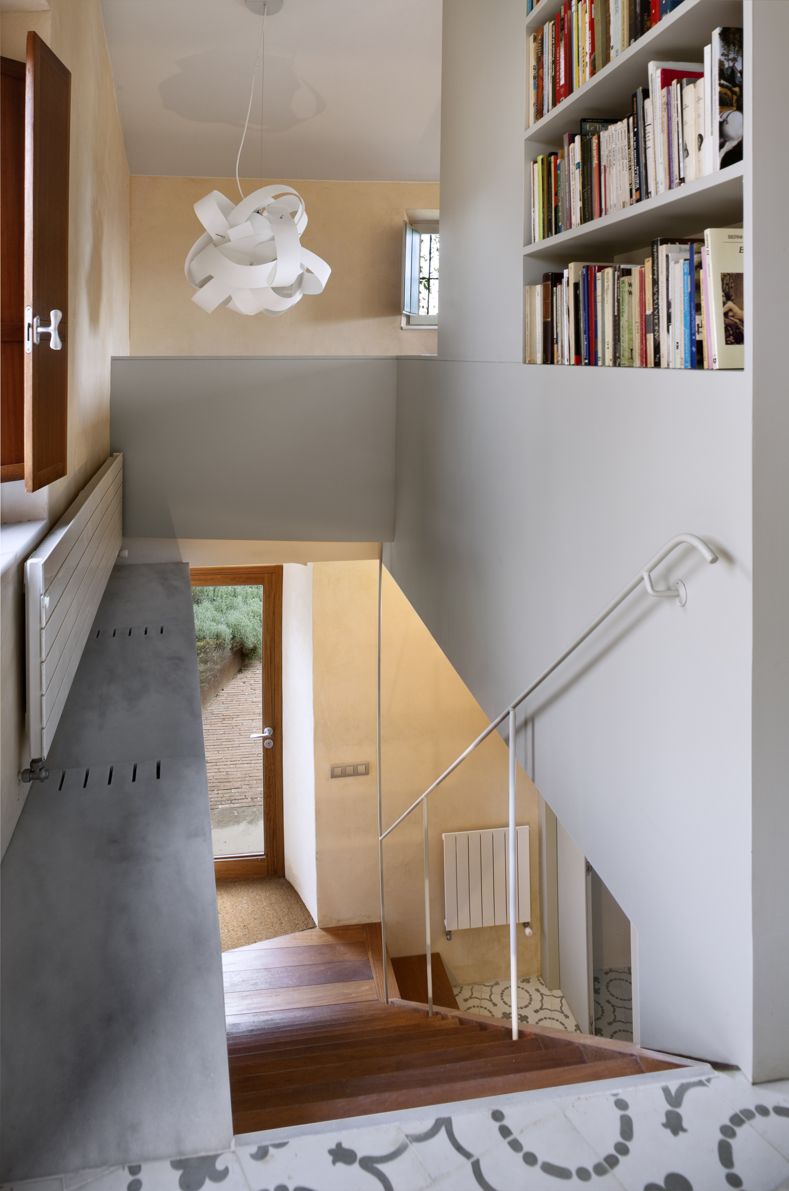
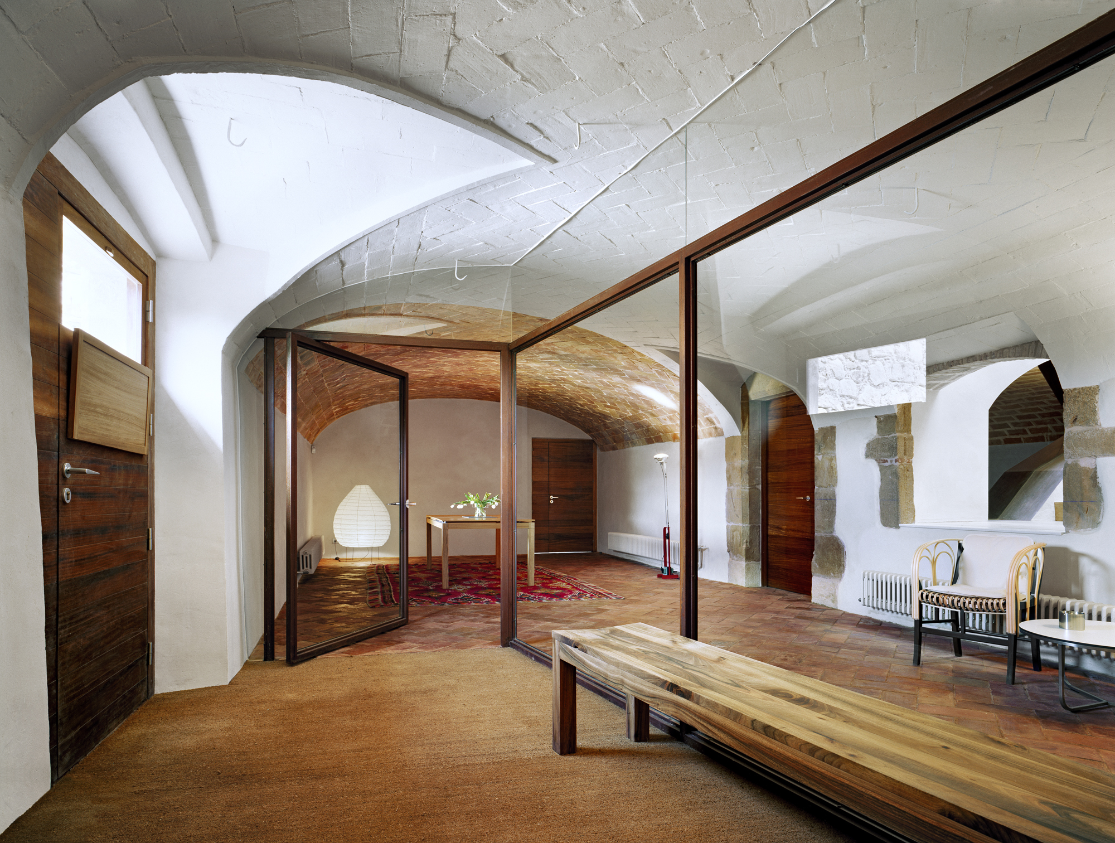
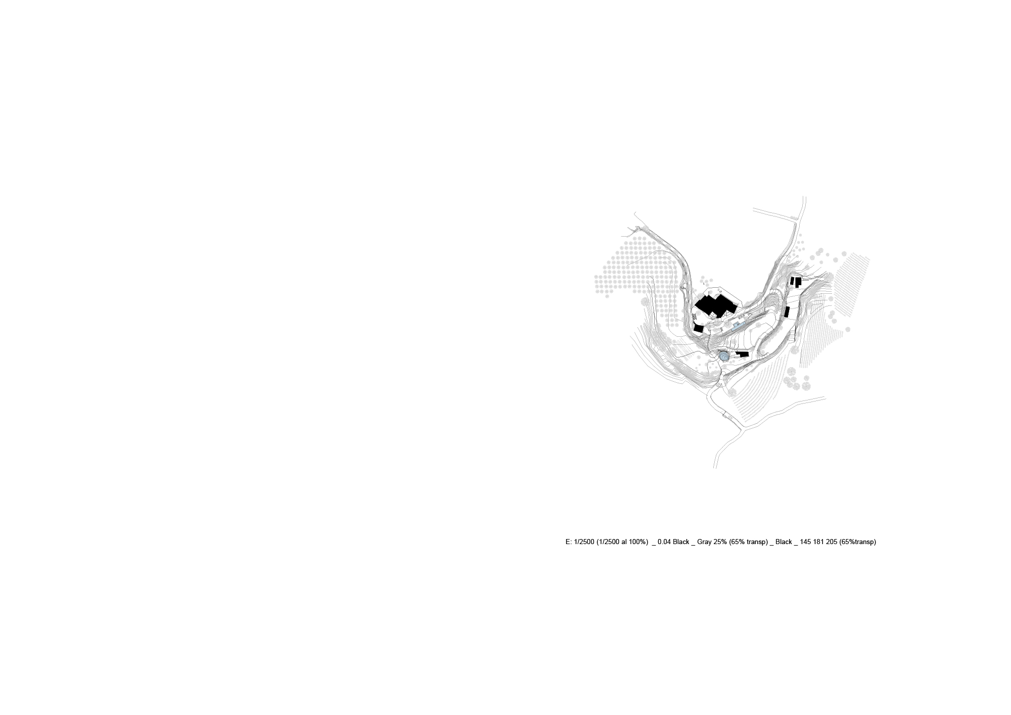
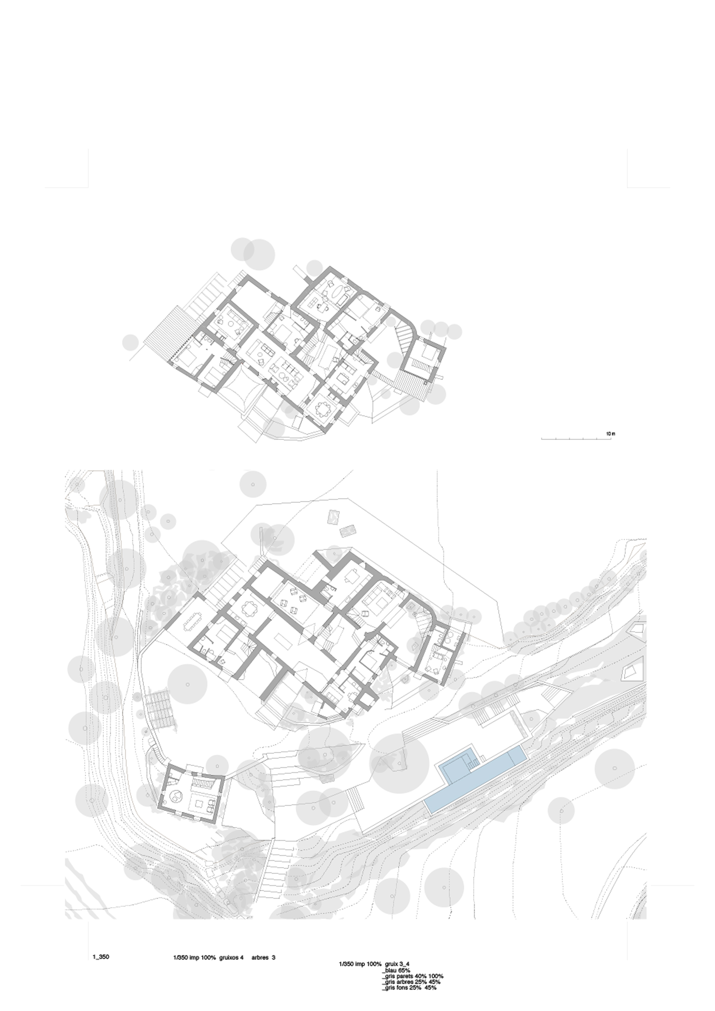
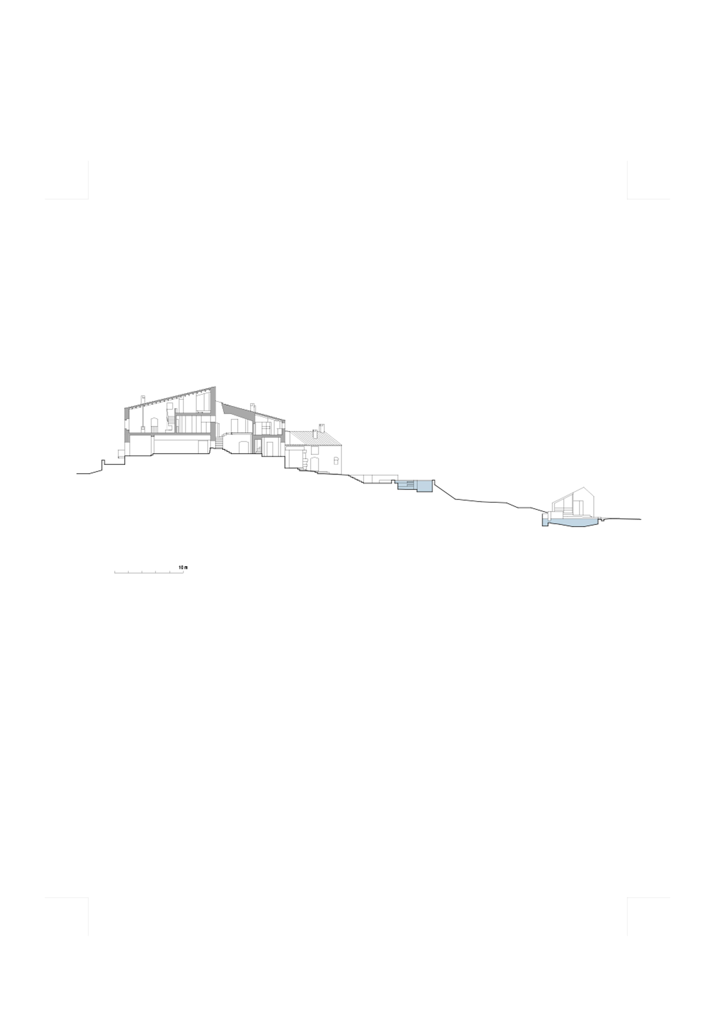
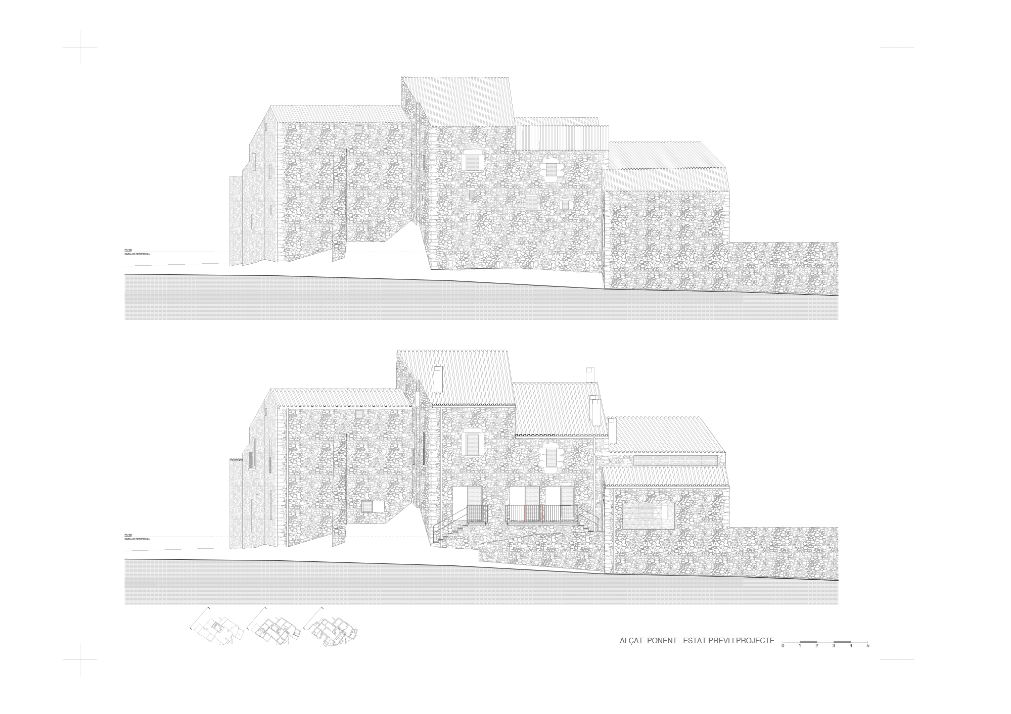
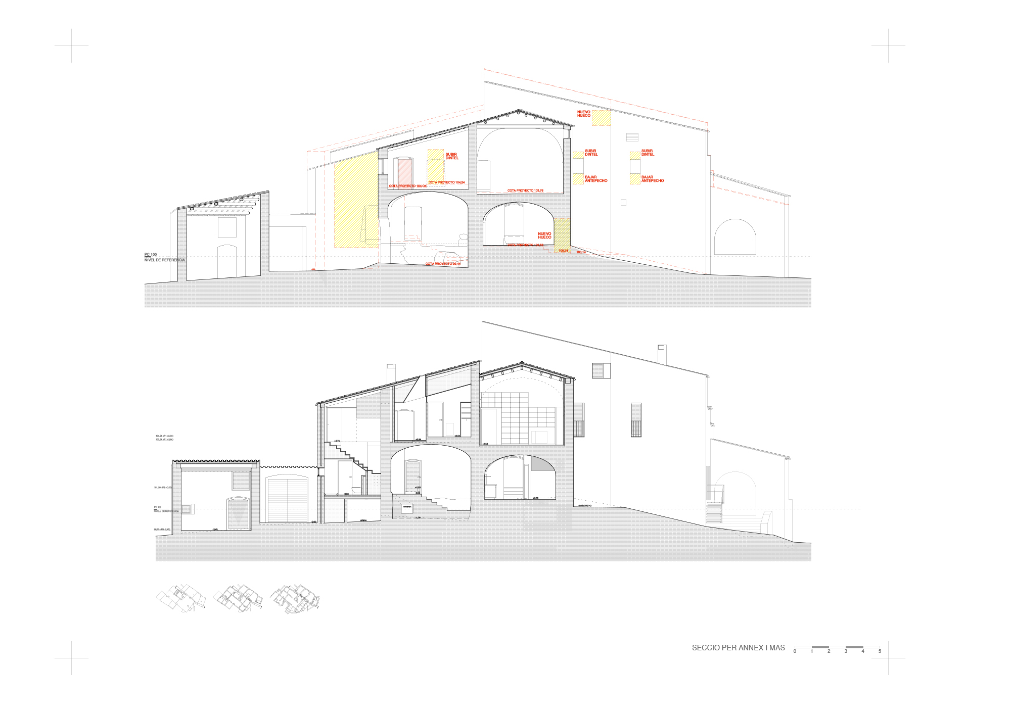
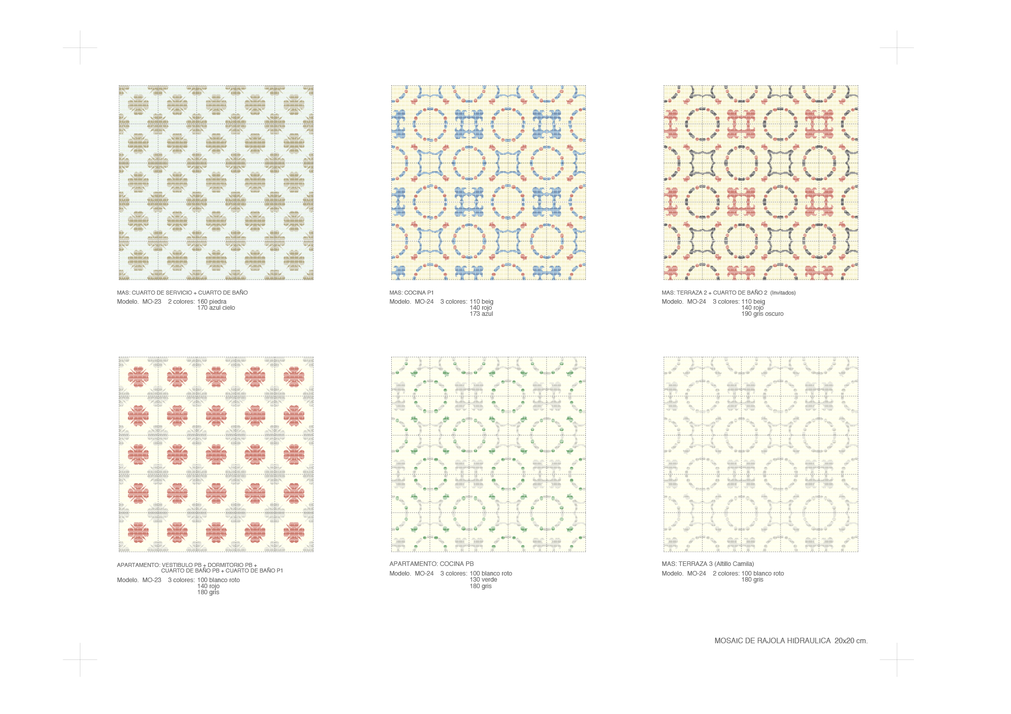
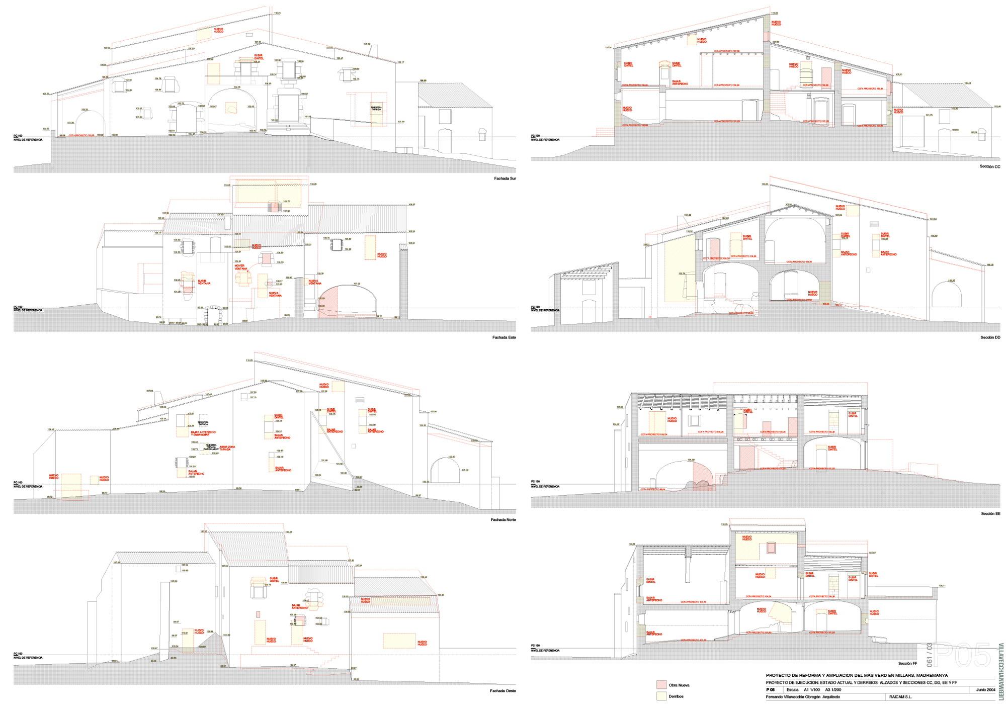
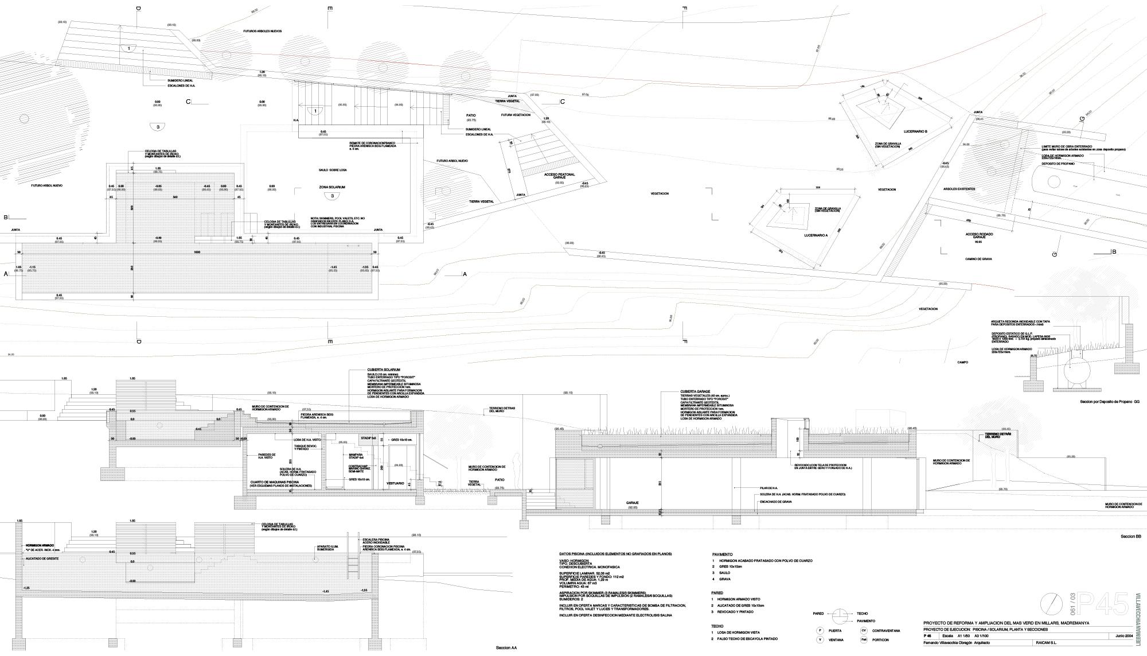
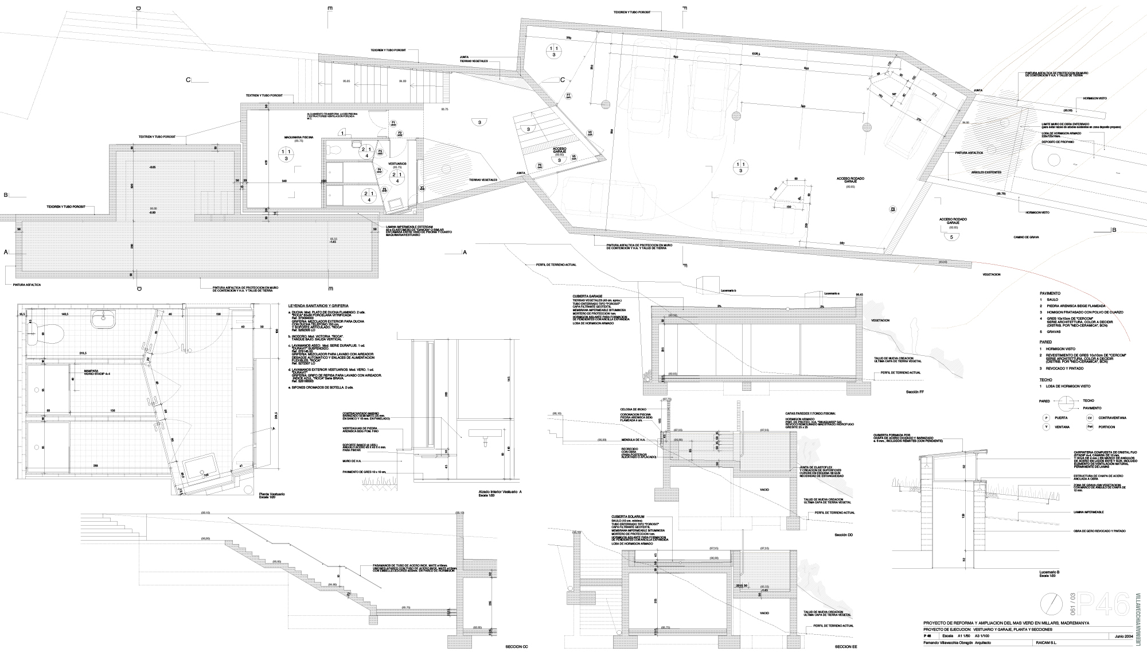
Other projects by Liebman Villavecchia




