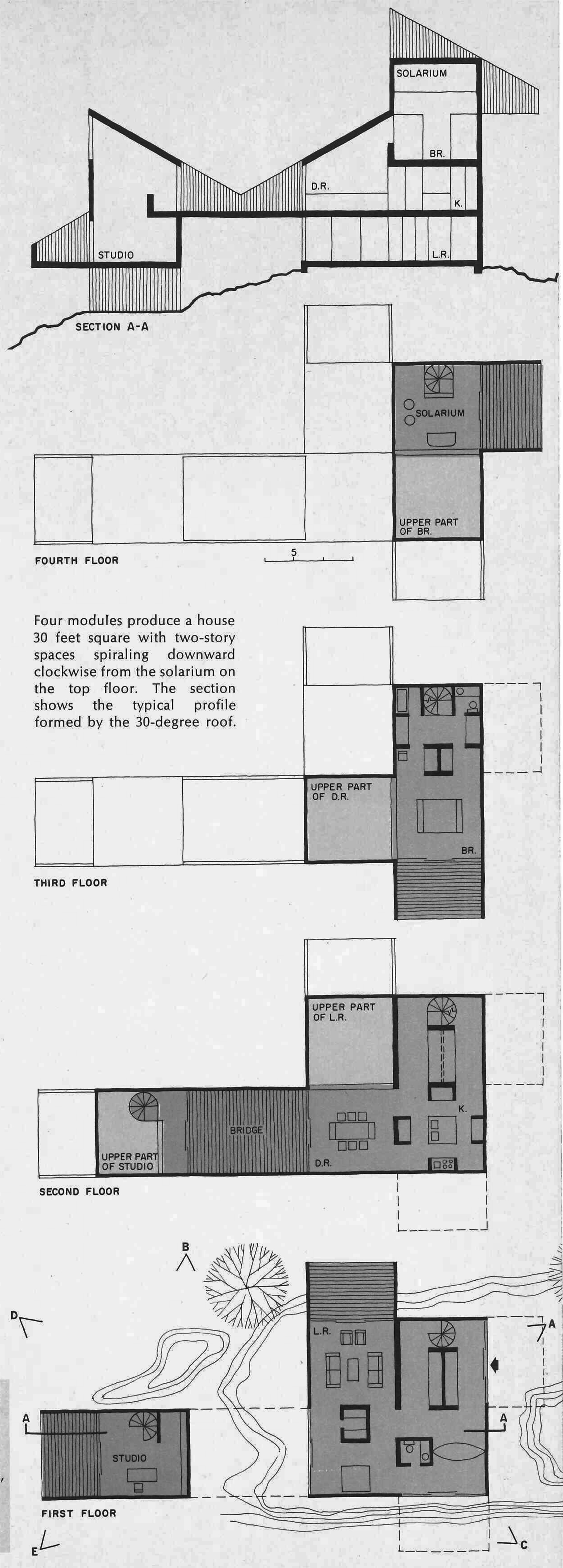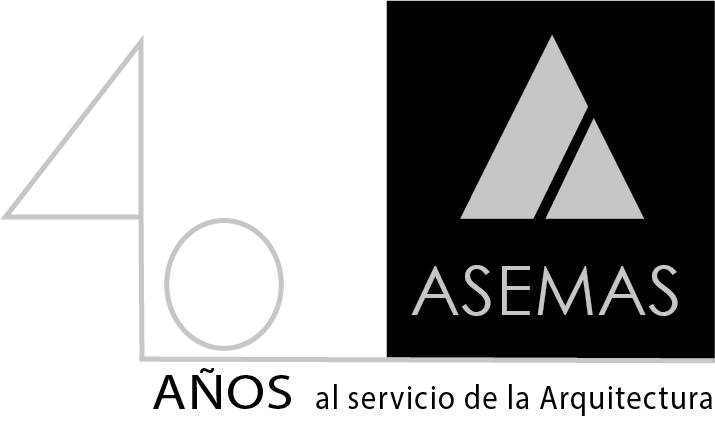“A prototype for a prefabricated building system” is how Myron Goldfinger describes his house for his own family. Many young architects today, frustrated by their inability to constructively affect the housing crisis, use a similar rationale for the single-family residences they design. But few accomplish the poetic result Goldfinger has here.
The cedar-clad house is so intensely sculptural, inside and out, and so dramatically related to its rocky, wooded site that technical considerations semm to matter little. But as the photographs and drawings presented on these four pages indicate, it is a very complicated building, no matter how rational the basis of its design.
The five photographs, opposite (and keyed to the lowest floor plan, bottom), show the house from every side beginning with the main entrance, A. Since the basic module, 15 feet square, was determined by the standard 8- by 15-foot sliding glass door, Goldfinger has necessarily used one here (as everywhere else, incidentally). This fenestration contributes to the monumental scale of the house.
Another interesting aspect of the design approach, appparen especially in photos D and E, is the assured and substantial way the house ties itself to the site using the studio wing as an anchot. The section, above right, illustrates the ingenious method by which the architect provides a strong visual connection to the dining-kitchen floor yet acknowledges the change in grade. The view, next page, of the bridge from the solarium emphasizes the smoothness with which the wing is joined to the main house. Other modules, if needed, may be added just as gracefully in the future, according to Goldfinger.
– “Architectural Record Houses of 1971″, Mid-May 1971. (page 103)















