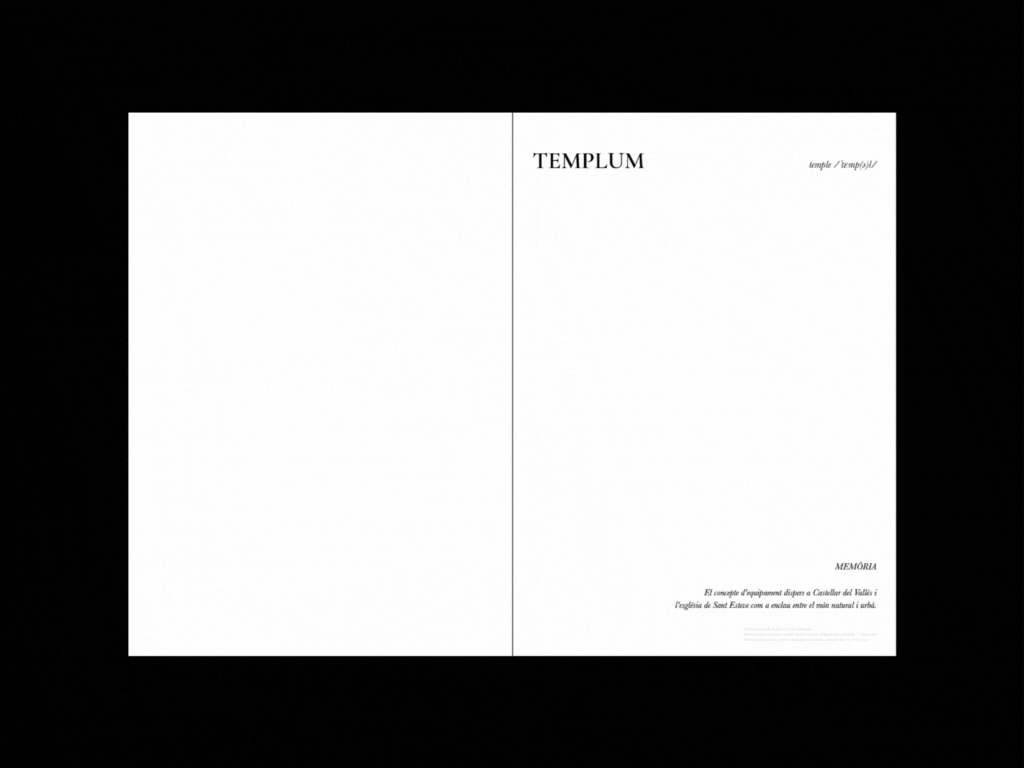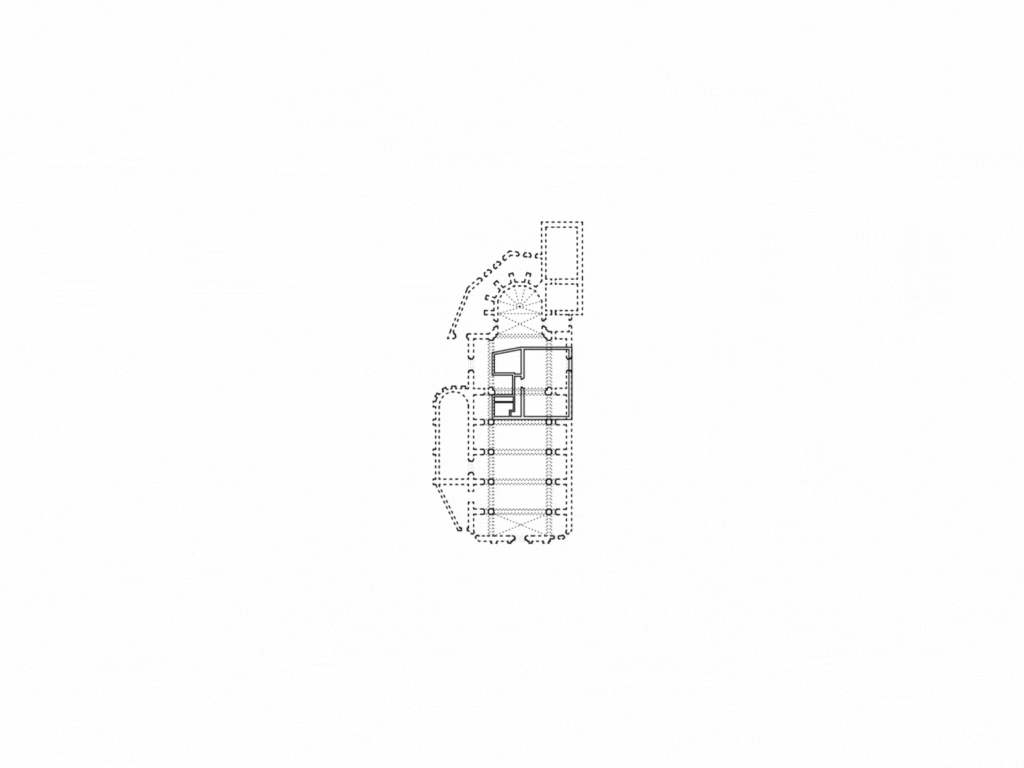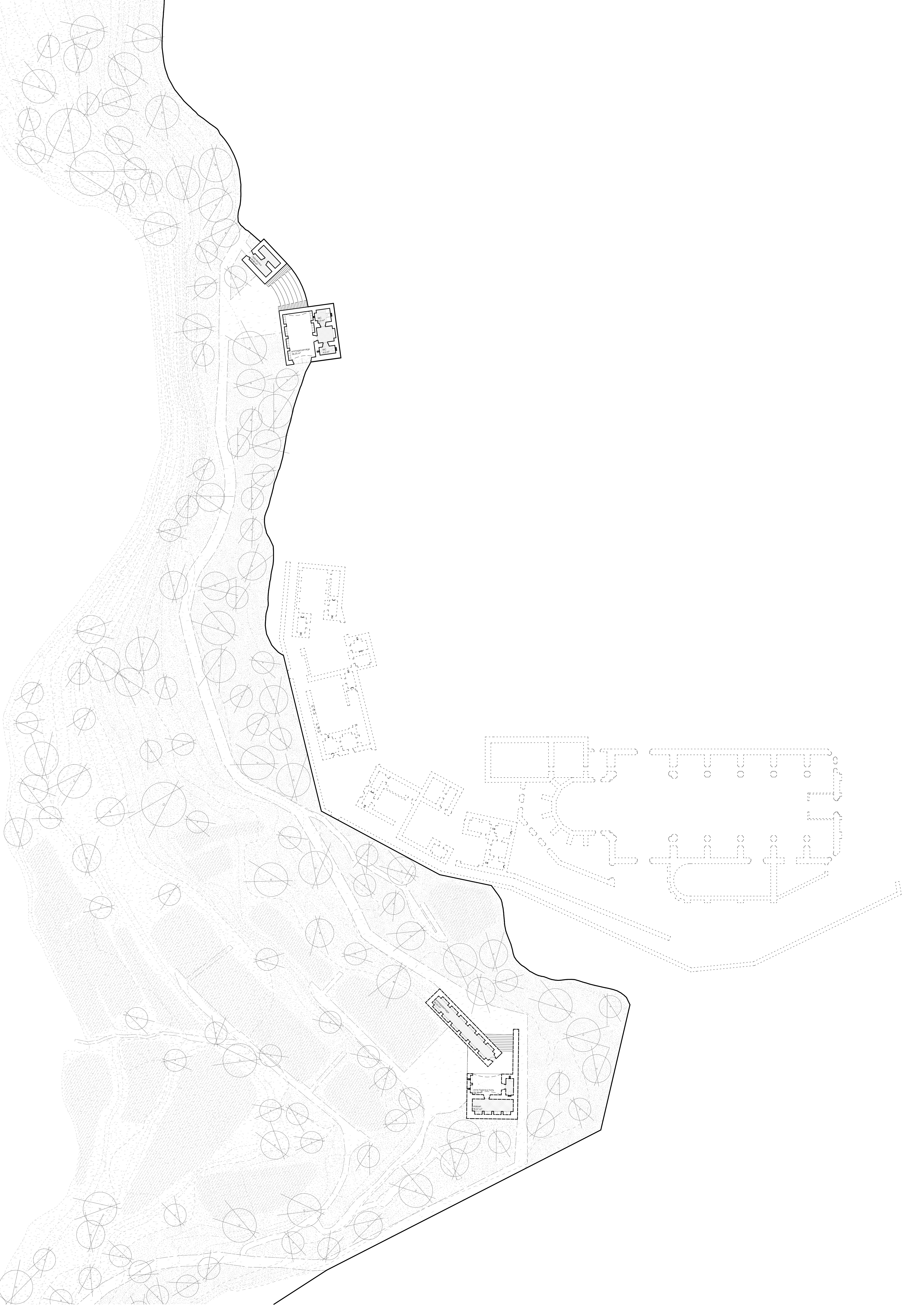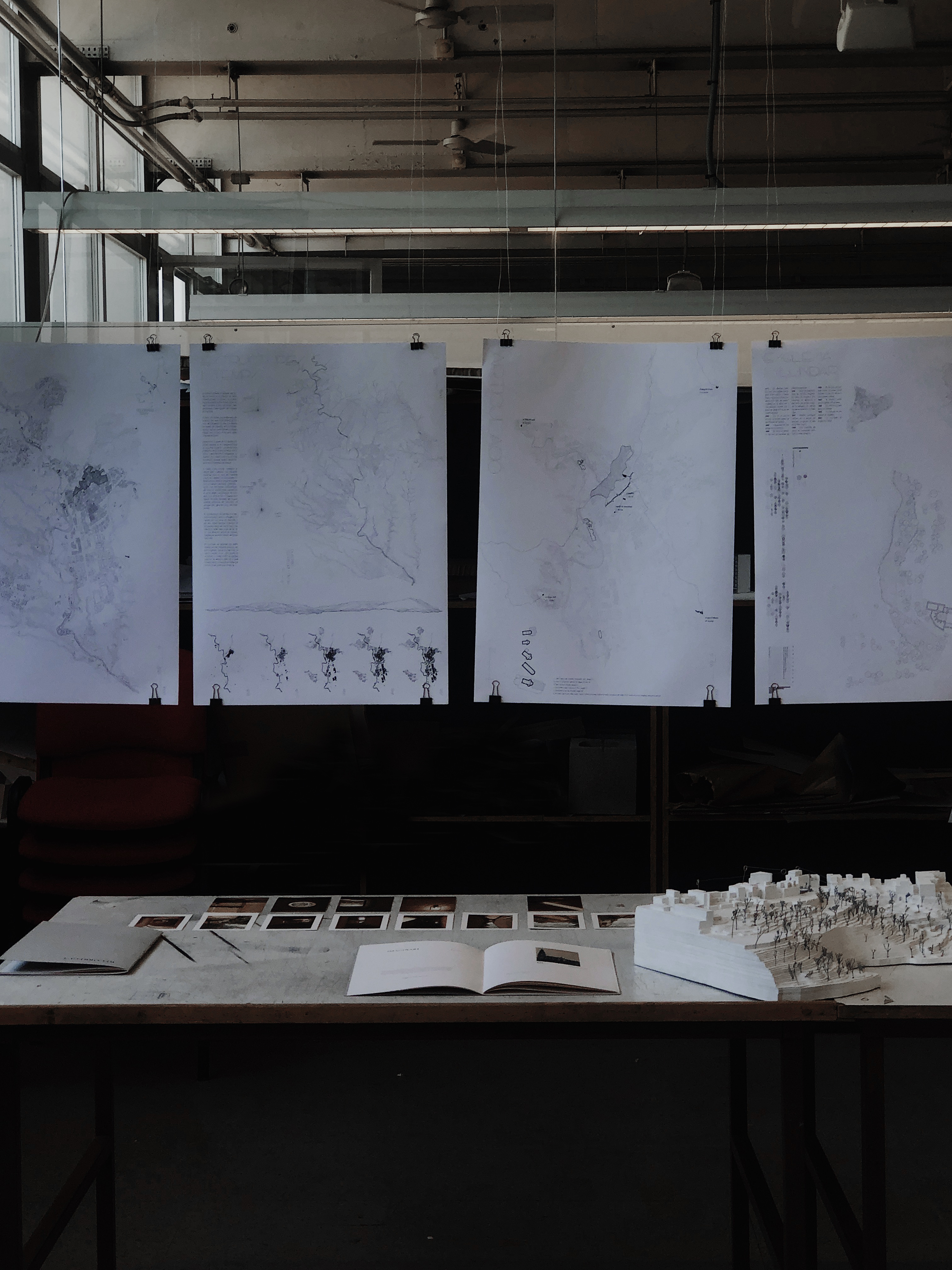
“TEMPLUM” in Castellar del Vallès, focusing on reimagining the relationship between natural and urban infrastructure through the revitalization of underused spaces, particularly the church of Sant Esteve. The historical connection between the town and the Ripoll river, which once fueled textile industries, has diminished due to changes in orography and the abandonment of these industries.
The church, despite its diminishing religious function, remains a significant landmark, and the project proposes using it as a key element to reconnect the natural and urban worlds. The idea is to create a new urban metabolism that intensifies relationships between various existing public spaces and facilities in the city.
The concept of “dispersed public facilities” is introduced, challenging the traditional notion of designated areas for specific functions. Instead, the proposal suggests viewing the city as a circuit of meanings, with streets considered integral to the programmatic content.
This redefinition aims to establish dynamic social exchanges between uses, users, and spaces. The project, named “TEMPLUM,” envisions the church as an extension of the street, connecting urban and natural spaces. It proposes a series of programmatic spaces akin to a street, accommodating different public and social uses. The goal is not to build a multifunctional structure but to integrate with everyday needs, fostering interaction with the rural environment.
The proposal focuses on the role of the church as a space with multiple functions beyond religious worship which includes different levels, such as an elevated park and a lower level within the mass of the church, which house various programmatic spaces.
The intervention also occurs in the landscape, taking advantage of the geotechnical characteristics of the area, incorporating an extension to the underground building to solve the new connections. It emphasizes the reuse of materials and considers the excavation process to contribute to the stabilization of the land. In this way, the architecture project itself becomes landscape.
TEMPLUM aims to transform the city into a complete experience, questioning whether the idea of dispersed public facilities can become the “templum” of the 21st century. It conceives buildings and streets as a programmatic container and service space, involving users in the life of the community and emphasizing the architectural and experiential dimensions of the term “templum”.




In order to analyze the new urban dynamics, the social network generated by the municipal facilities is considered, exploring timetables, itineraries and occupation of spaces to understand the social interchanges categorized as rhizomes: r1 Educational, r2 Health and Sanitation, r3 Culture and Leisure, r4 Administrative, r5 Commercial and Productive. The current dynamics and itineraries are identified and compared with those of the city’s past, observing the establishment of new urban centralities.
Those which in the past were related with the religious connections, today they have lost their relevance. The city is no longer built around religion and therefore around the church.
In the proposed intervention, both the church and the new urban connections are conceived from the urban dynamics of the new city. The church, now, is an architecture that can contain different programmatic uses according to the needs of the community.

Study of the different rhizomes of the city: use, connections and relations between public programmatic spaces. Overlapping of rhizomes.




The analysis, initially focused on the urbanistic impact of the church on the old urban fabric, moves on to a specific study of the building itself. It highlights the massive construction, revealing overlapping layers that narrate the history, foundations and evolution of the sacred space.
The building not only marks an urban and landscape landmark, but also exhibits an atmospheric interior. The project arises from then constructive observation of the building, introducing the concept of “Plan poché”, where the constructive mass configures the walls and pillars, and in the interior there are servant spaces that refer to the services.
This concept highlights the interaction between the building and the ground inside the spaces and reveals a new underground urban connections linked to the church through the crypts.
The exploration of the underground network, linked to the massiveness of the church and the emphasis on the concept of the empty and the fulll, drives the project to examine the subsoil and to recognise the potential of earth as a primary material in traditional construction.




Although the temple or sanctuary is conceived from a religious idea, what predominates is the architectural experience that it generates around different programmatic entities. It is observed in the Sanctuary or the Temple of Delfos, the “Témenos”. Where the Via Sacra, the main street of the “Témenos” branches off between different buildings called “Treasures”, passing by different fountains and monuments leading to Apollo’s Templum. The street in the temple, therefore, is both a server space and a programmatic container, which through the “rite”, different encounters and alterations in it, provides the user with an architectural experience, making the visitor a participant in a whole community.
Can the city be understood, then, through the idea of dispersed public facilities as a 21st century templum?
The project works by levels, thus relating to the topographical landscape.
The new building takes advantage of the section as well as the technique of building by mass to resolve different aspects. Not only functional but the massiveness of the construction endows the space with certain specific openings that generate a hollowing out of the construction, letting in natural light in different ways in order not only to illuminate the space but are strategically thought out and placed with the aim of generating a certain atmosphere in the building. Through chiaroscuro, the user lives an architectural experience which refers to the action of discovering spaces.
TEMPLUM is conceived as an itinerary. A walk through programmatic spaces that relate the interior to the exterior.
Relation between architecture and landscape. Study in section and plan in topography.
Infrastructure by levels.

-2 floor. Construction from the mass

-1 floor. Park and exterior landscape.

Ground floor. Flexibility of use,new connections
Multiple distributions, minimum intervention. Spaces in a space.
Reinterpretation of the natural landscape. To excavate. Construction by traditional techniques using the existing material.
Reinterpretation of the natural landscape. To excavate. Construction by traditional techniques using the existing material.
Use of geometry and architectural form. Ventilation and comfort strategies providing public use in the outdoor space
Climate and ventilation strategies due to soil construction.Thermal inertia used to achieve maximum stable comfort in winter and summer (25ºC)
The building takes advantage of the section as well as the technique of building en masse to resolve different aspects. Not only functional but the massiveness of the construction endows the space with certain specific openings that generate a hollowing out of the work, letting in natural light in different ways in order not only to illuminate the space but are strategically thought out and placed with the aim of generating a certain atmosphere in the space through chiaroscuro, offering the user an architectural experience that speaks of discovery.
Chiaroscuro scheme.Discover the space through different openings that bring light or frame a specific landscape.
Frame a specific landscape. Detail of a new window in the existing wall.
Detail of window and slope that brings light into the space
Topography as architecture. The wall that delimits the interior space acts as soil containment for the outdoor bleachers.
Plan poché. In the thickness of the walls are placed different facilities that support the different programs that may exist in the created or existing spaces. Detail of a faucet to serve the adjoining agricultural spaces.

Final crit.

































































