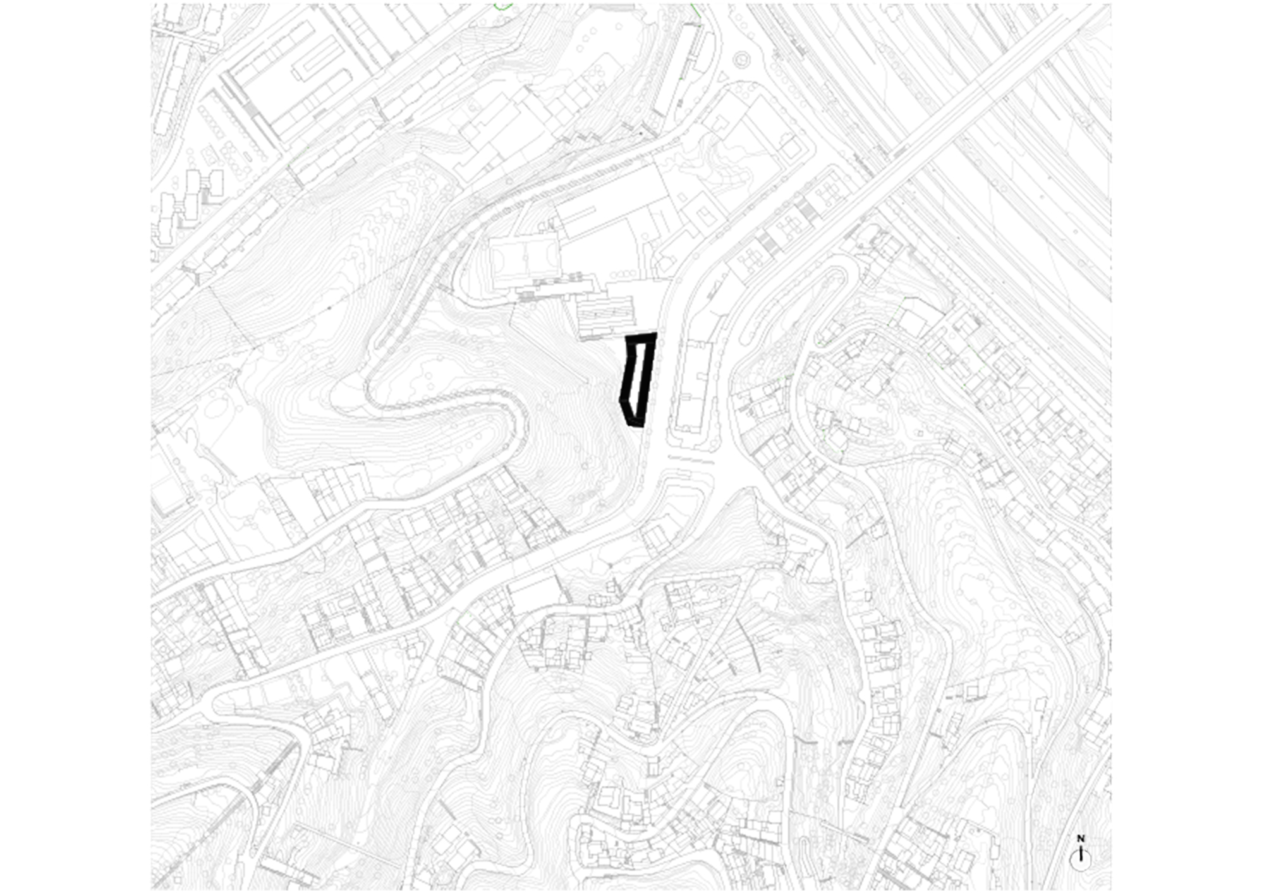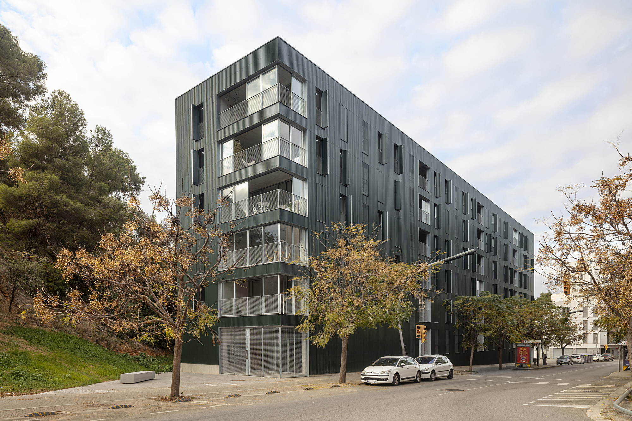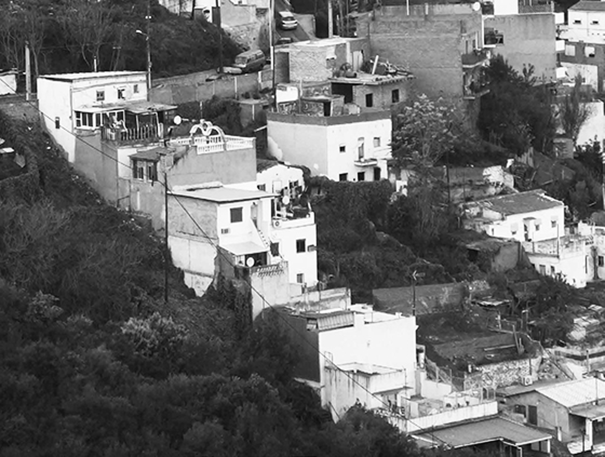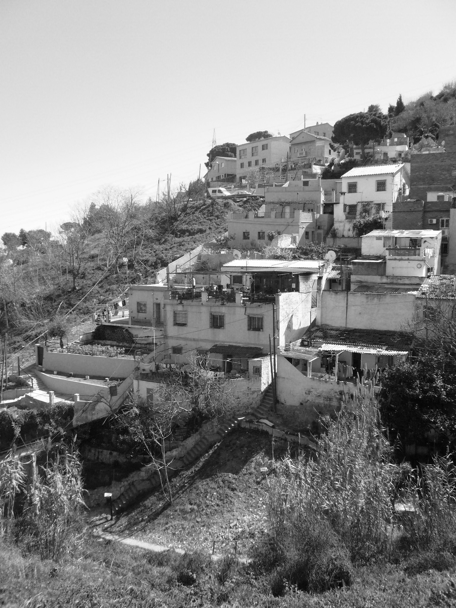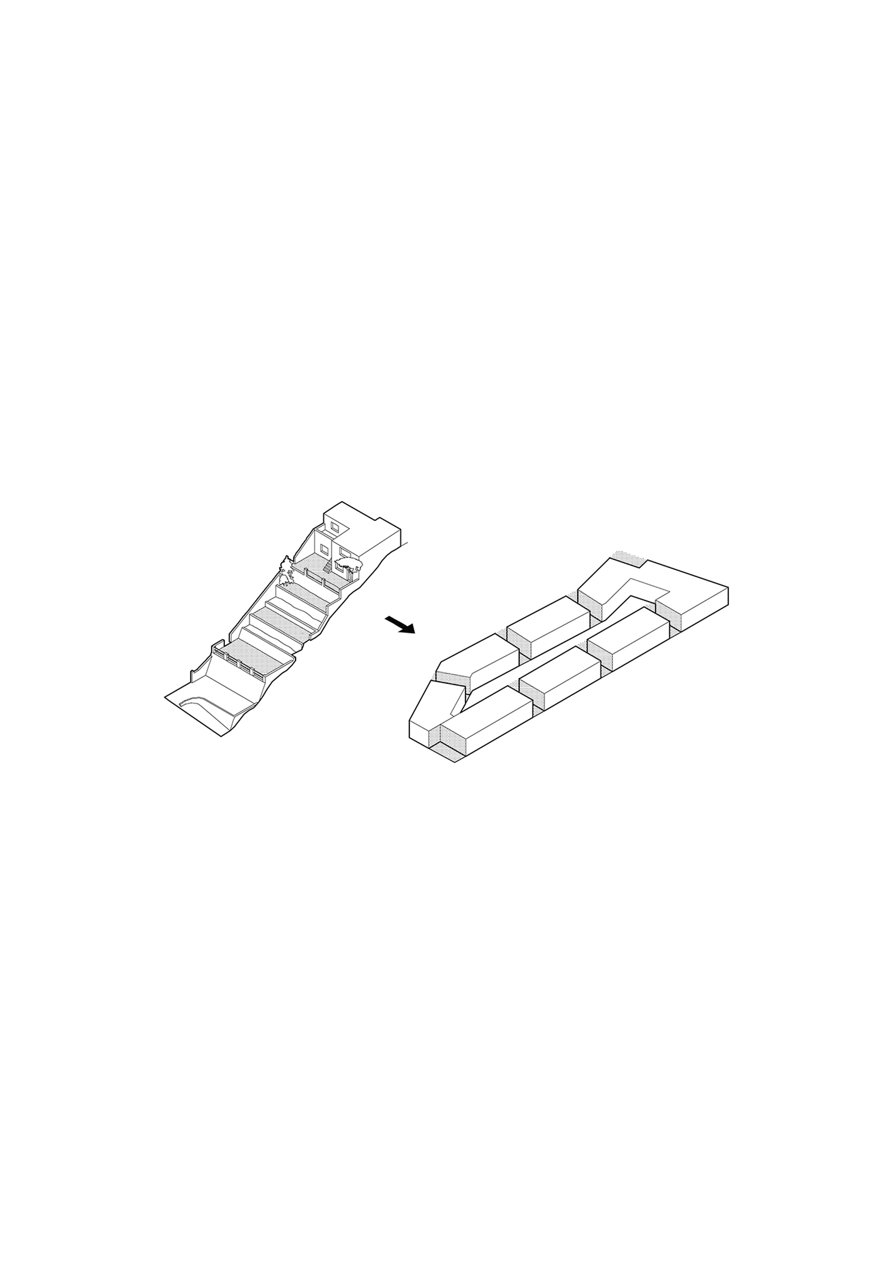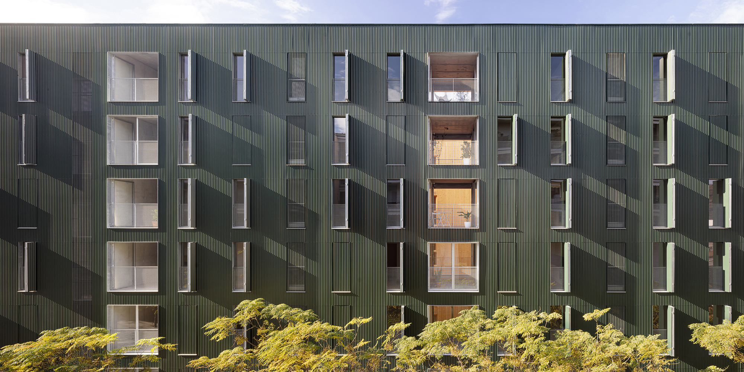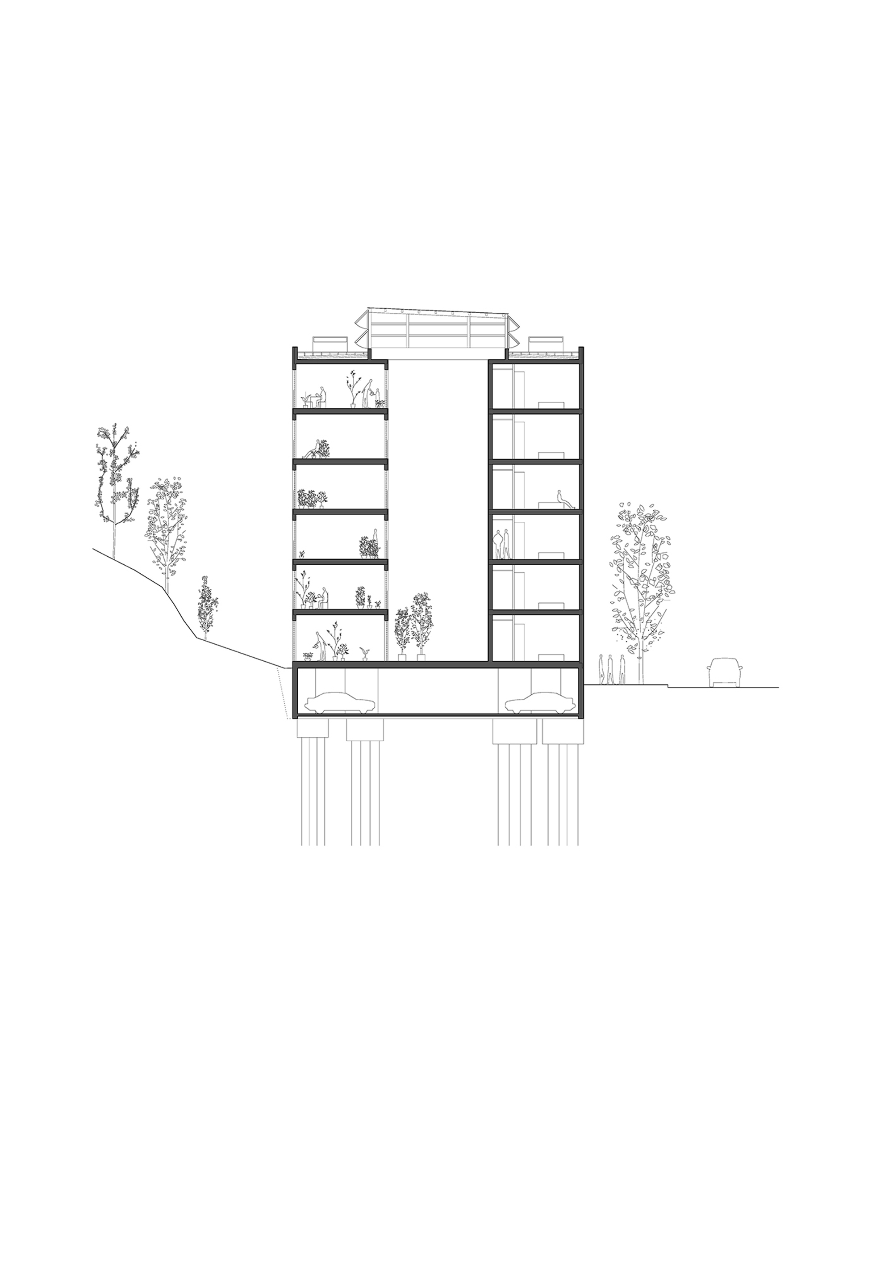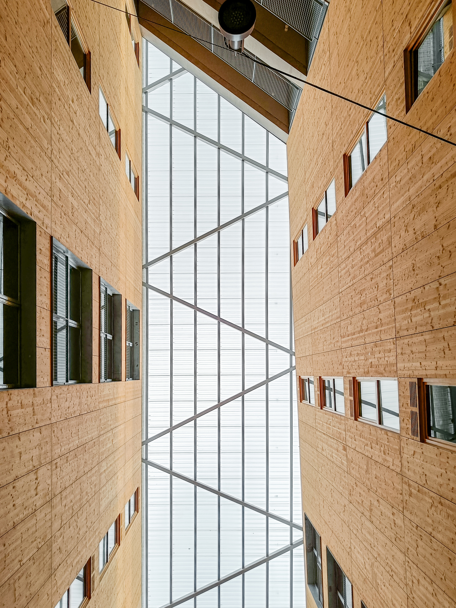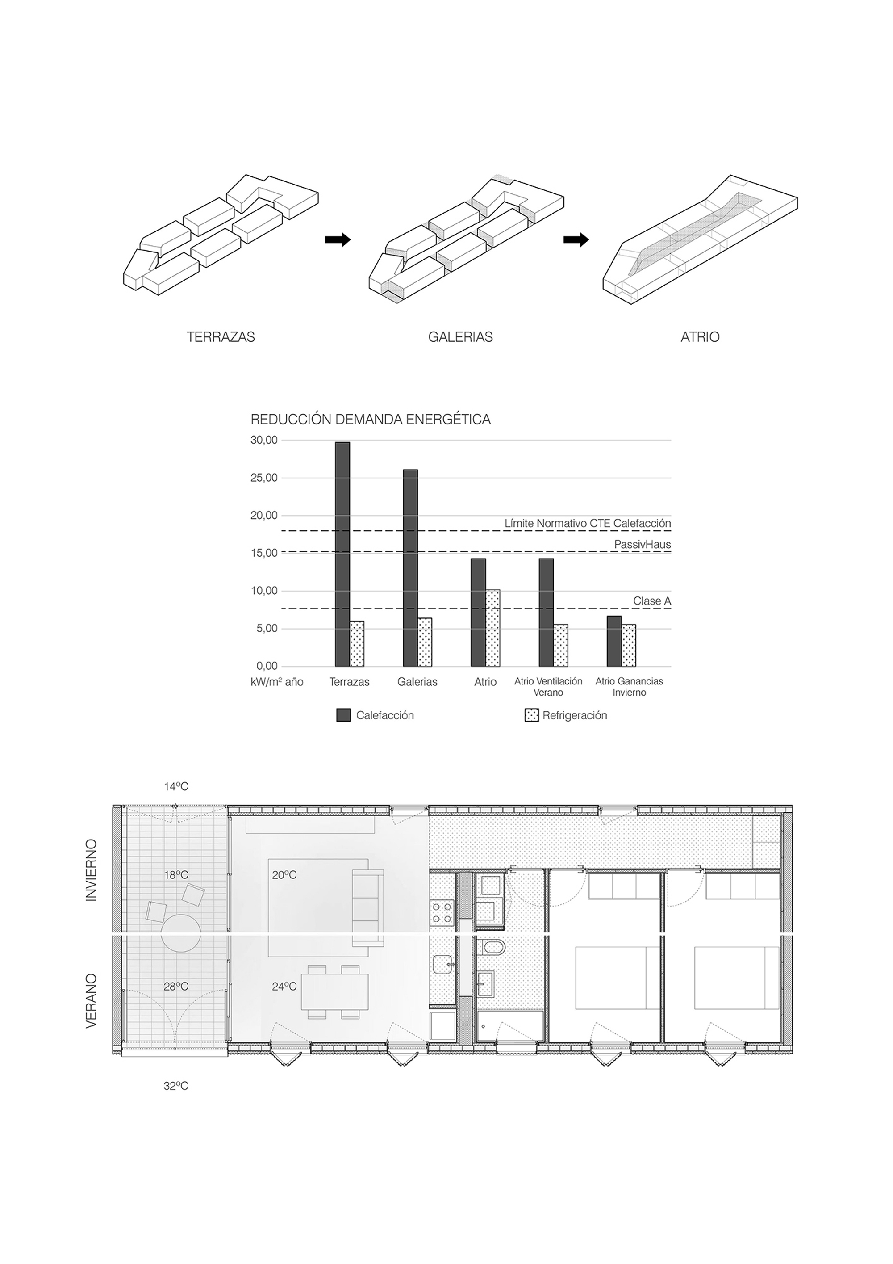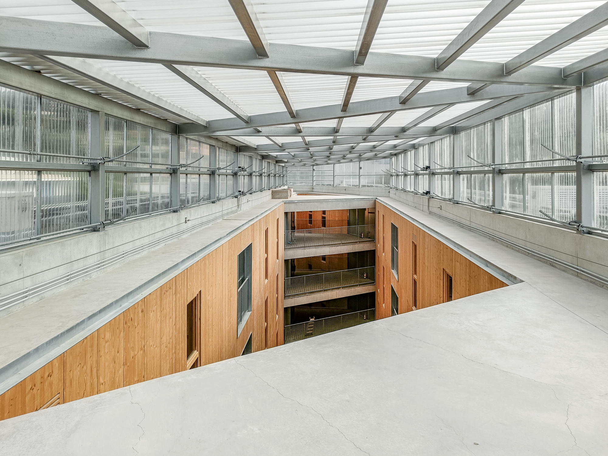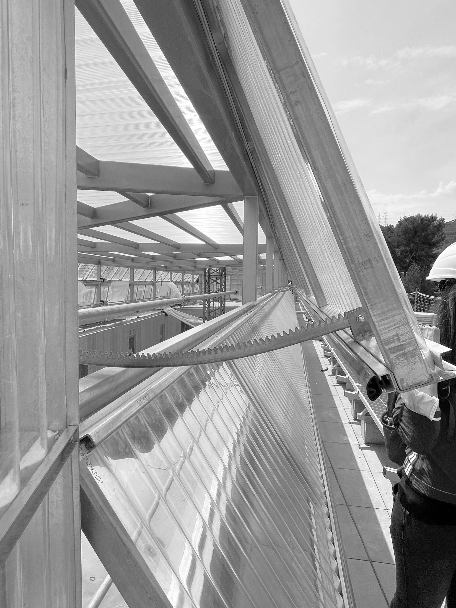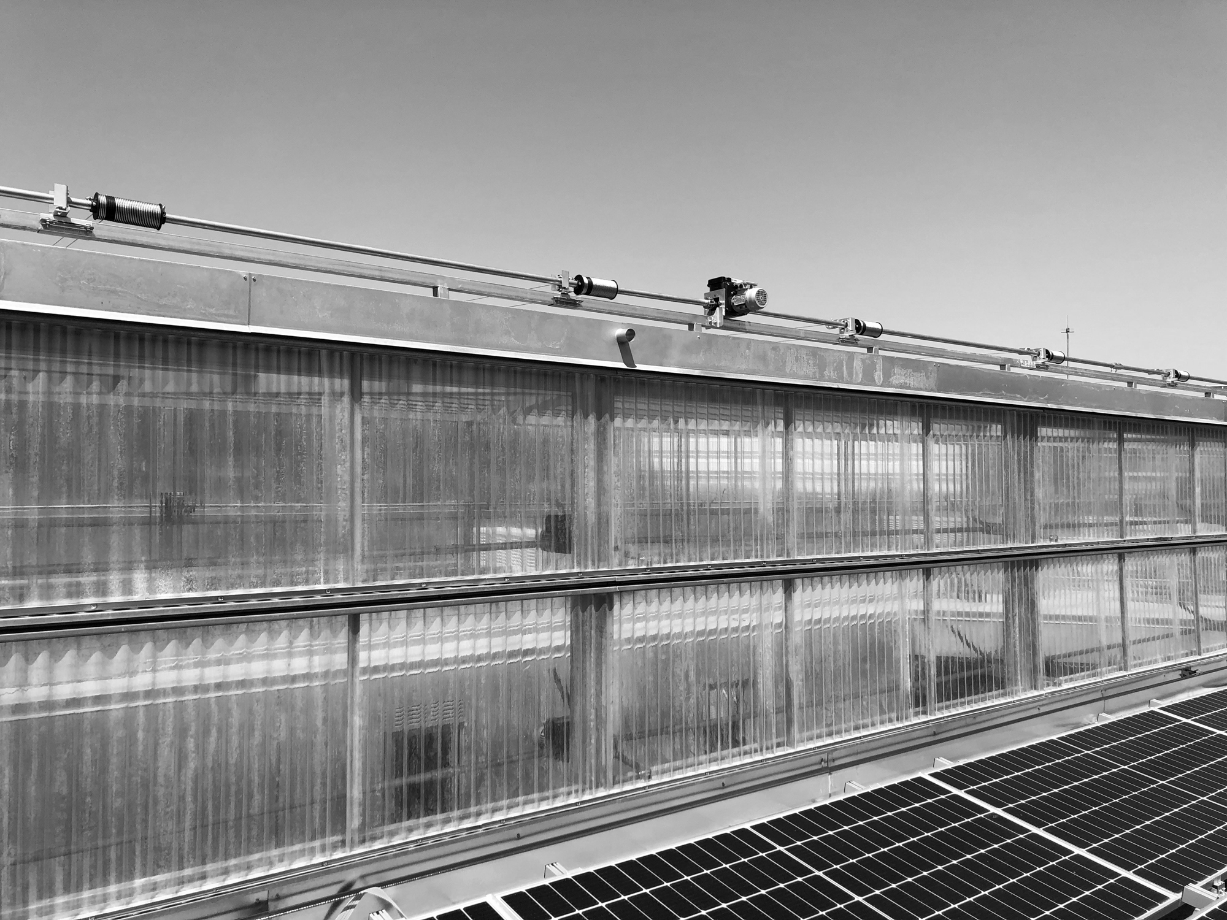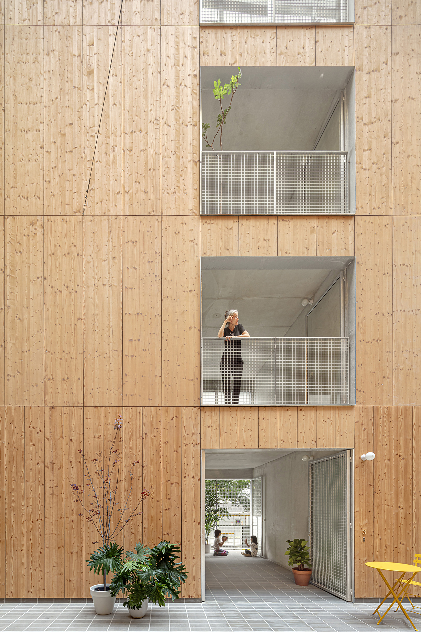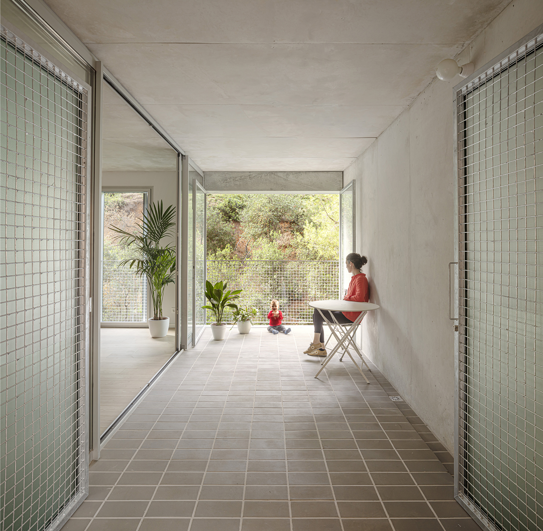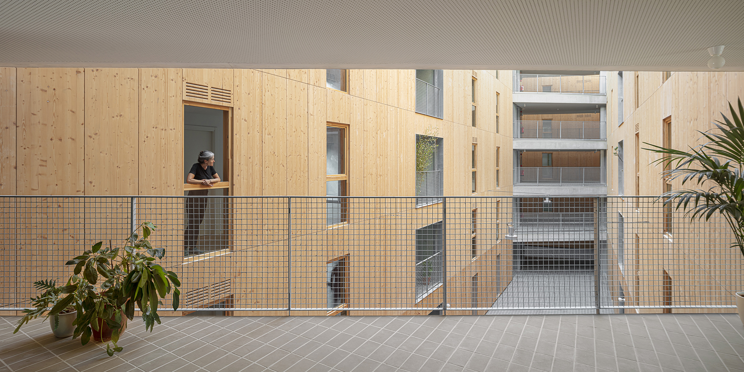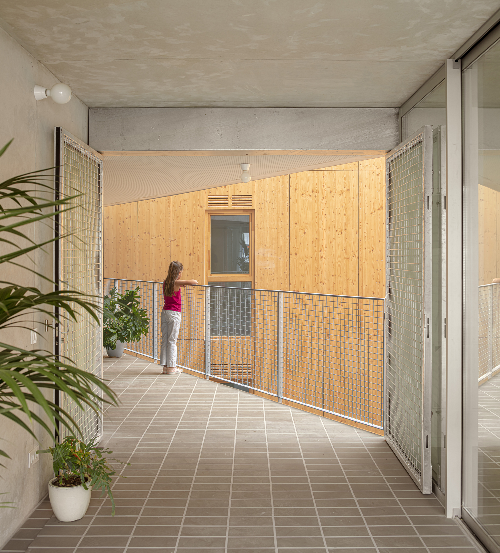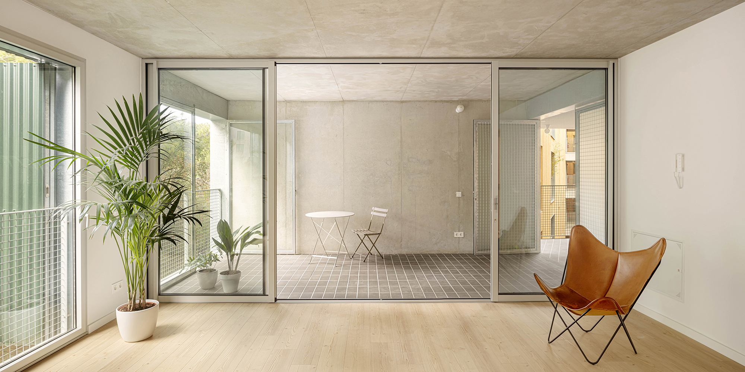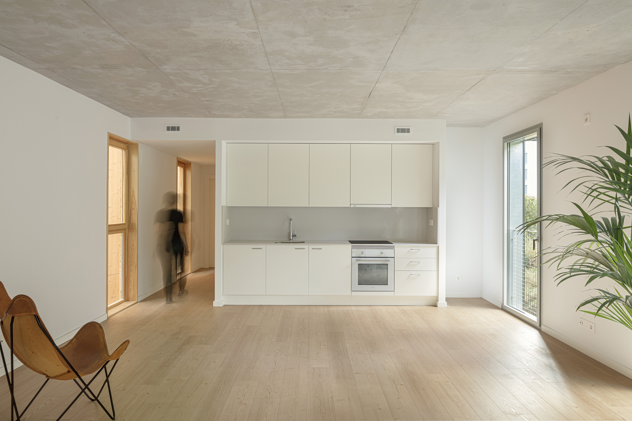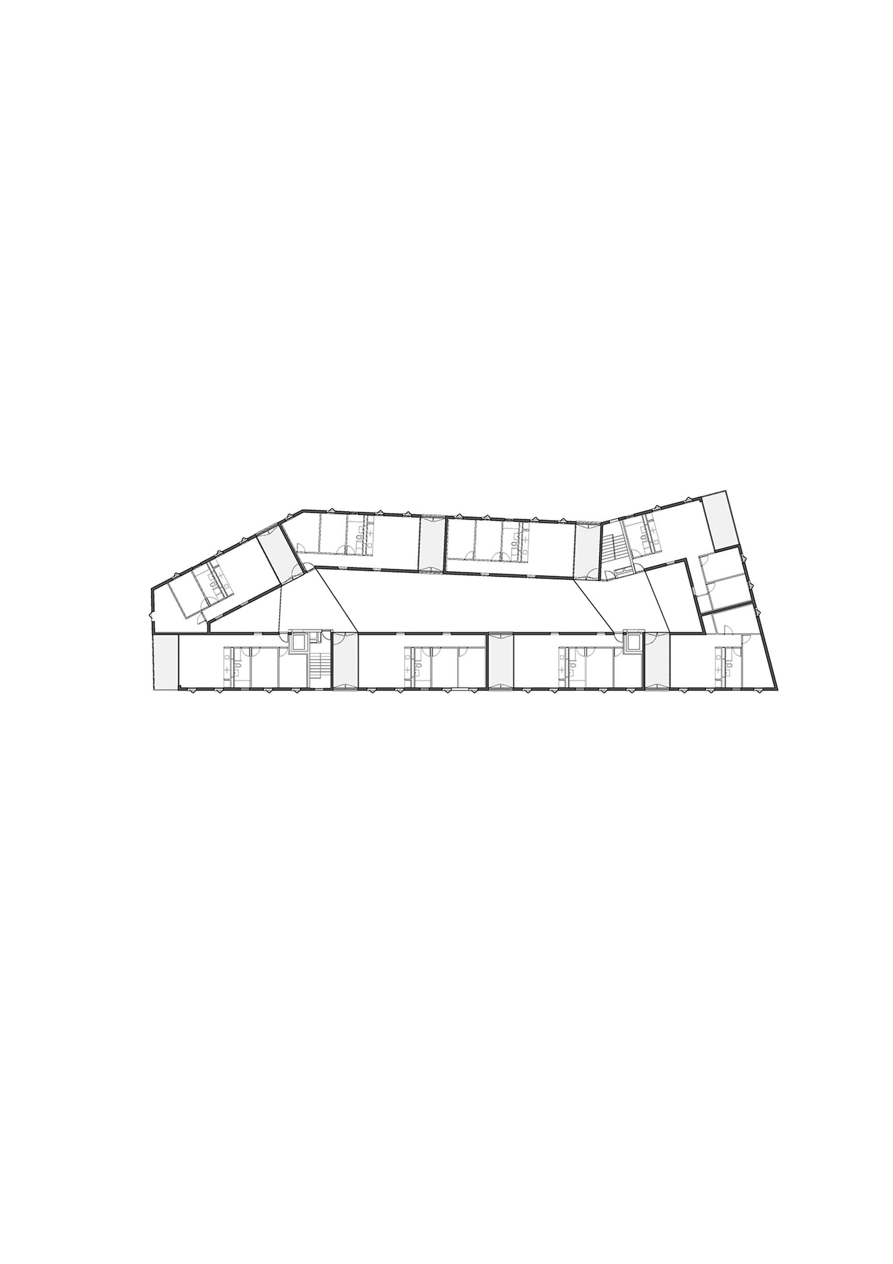The building is conceived as a shallow and continuous perimeter of patio-floors that creates a central space in the form of a collective and bioclimatic atrium, which becomes a space of relationship of the inhabitants of the building and, at the same time, becomes a mechanism of high energy efficiency of the whole.
The project deepens the relationship between the house and the public space, using intermediate spaces to make the transition between the street and the house. The central space can be opened, closed and protected from the sun, functioning as a greenhouse in winter and as a hyper-ventilated shading shelter in summer. The result is a thermally favorable space, which adapts the building’s form factor to environmental needs, improves the transmittance of the interior facade and collaborates in the energy exchange with the dwellings, reducing losses due to ventilation and sanitation.
At the typological level, all the dwellings incorporate an intermediate terrace-gallery type space that functions as an area of passive use: an open, exterior and ventilated space in summer, which collaborates in the cooling of the dwellings by taking advantage of cross ventilation. In winter, it is a closed space, a collector, which provides thermal gains, due to the greenhouse effect, to the living room, avoiding the need for heating. Each terrace becomes a private filter space between the interior and the exterior. We propose a unique typology of pass-through patio-flats where all the pieces are located on the facade, with natural lighting and views.

