The city of Abrantes is, materially and historically, a sign in a wide territory, the expression of a geostrategic opportunity on a fortuitous promontory in the geometrical center of a territory, that territory, defined by political conventions and, simultaneously, on the transition between two landscape units with different morphologies – the rugged orography of the Beiras and the plains of the “Borda d’Água” meadowlands. Vigilant over the landscapes from which it raises, Abrantes was built simultaneously as a spyglass and as a lighthouse, a fortified trading post and a mandatory passageway, in times of peace and of war: over a topos, telluric and matricial, the human settlement built the opportunity of inhabiting its locus1, each bound to the other in a systemic and inextricable way.
Carrilho da Graça Iberian Archaeology and Art Museum
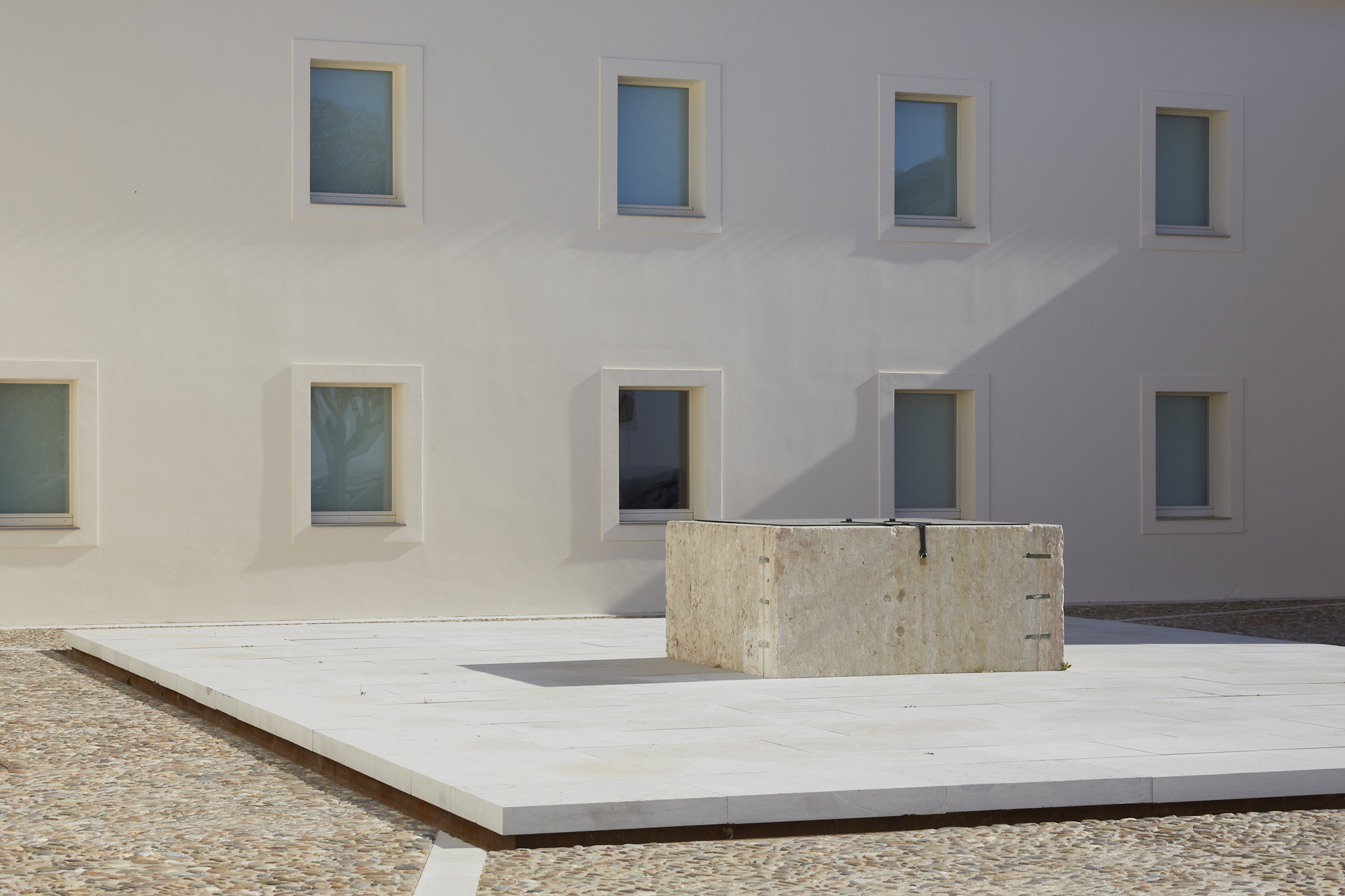
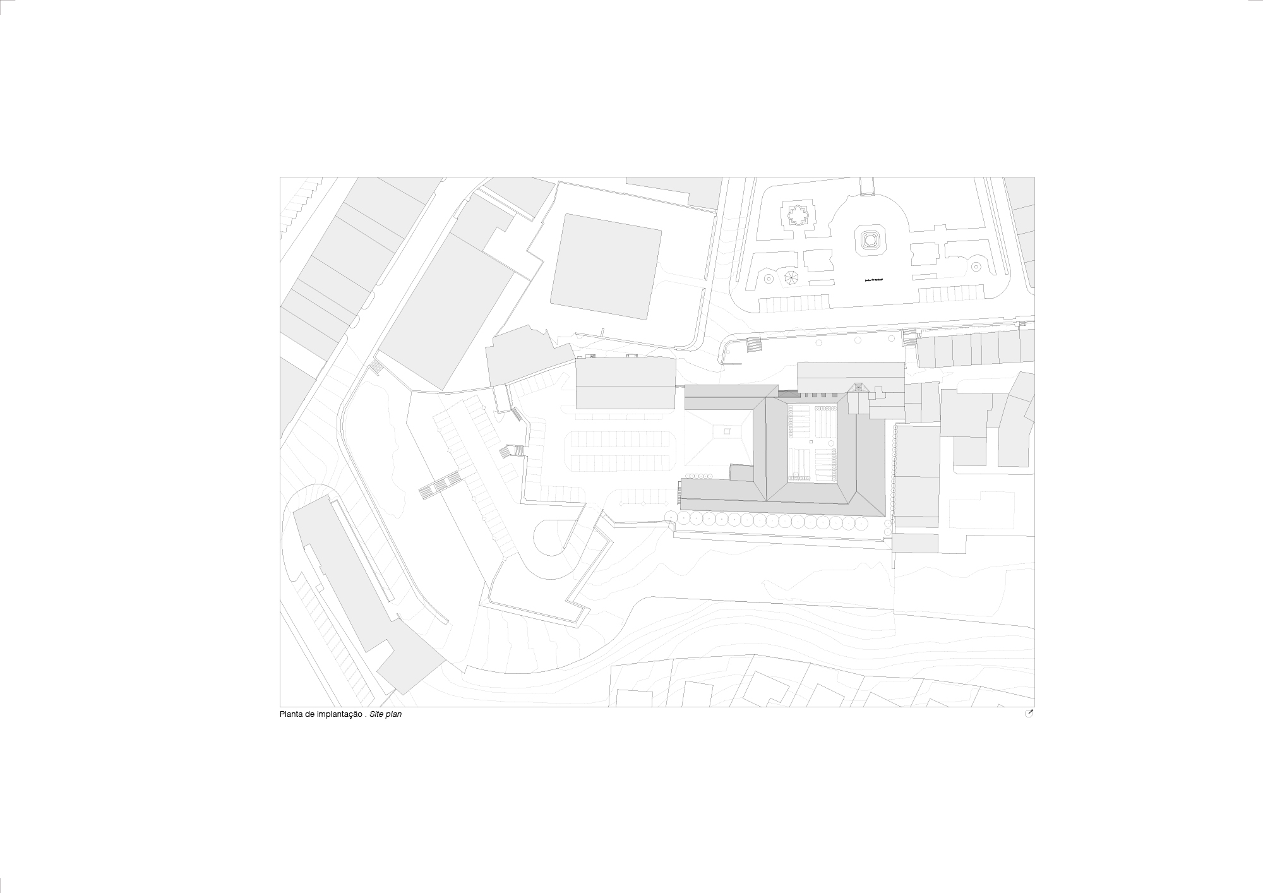
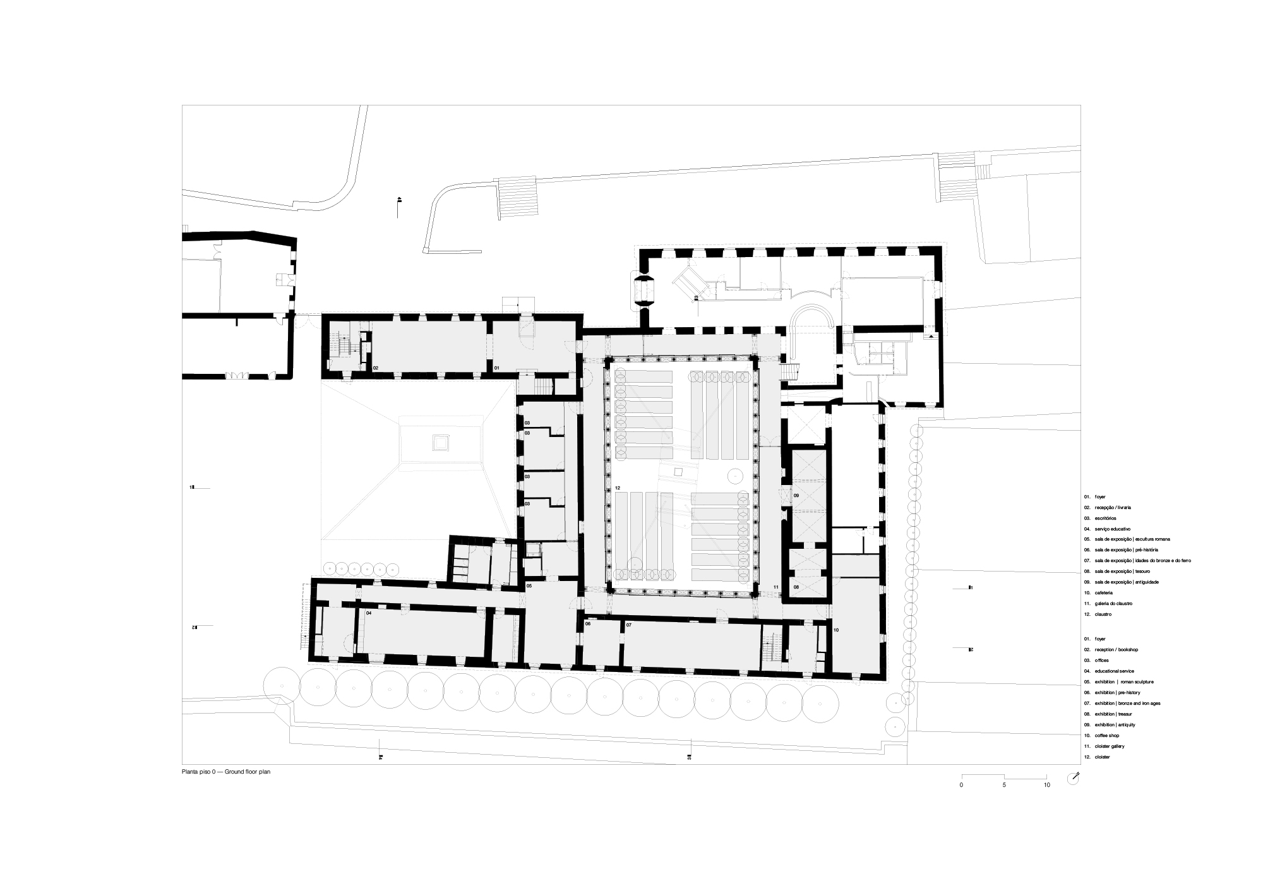
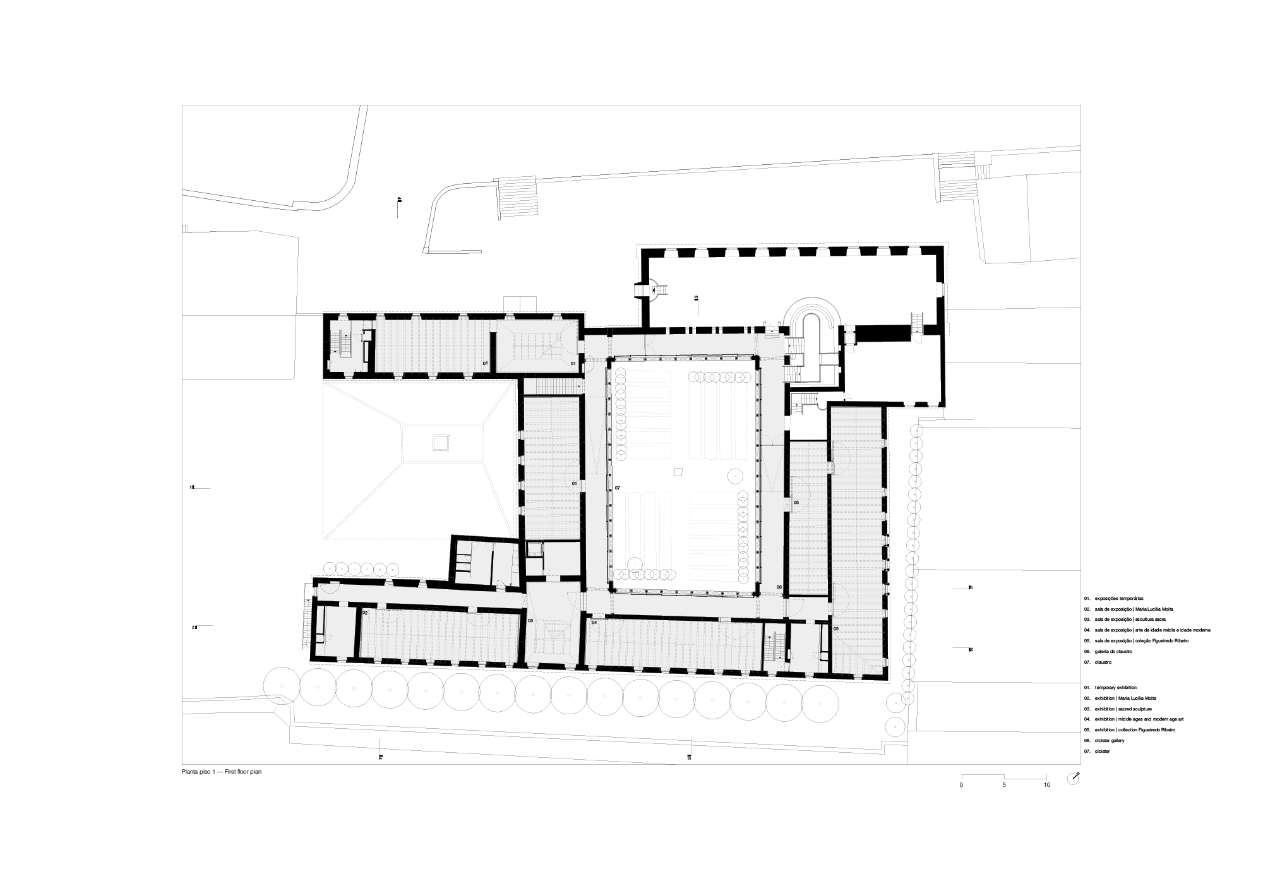
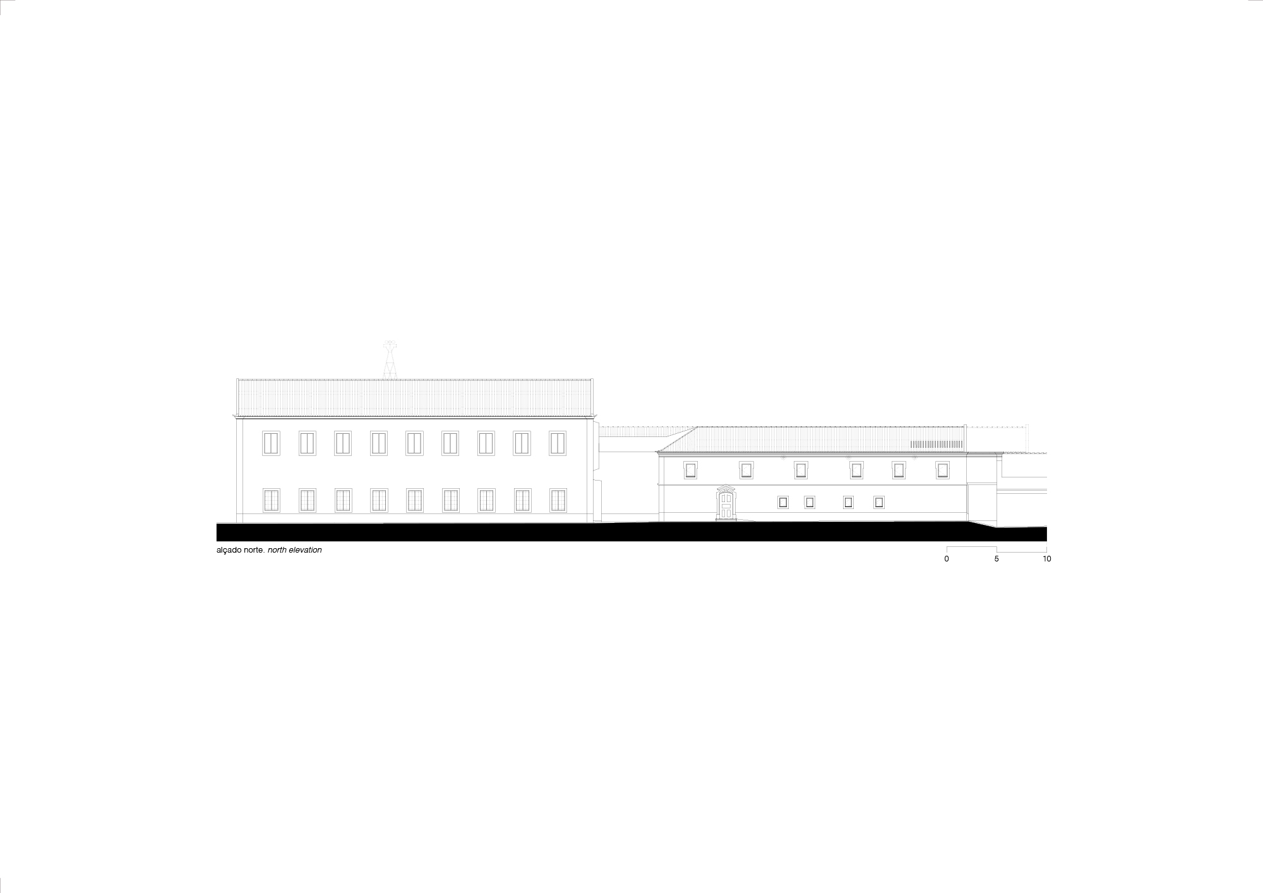
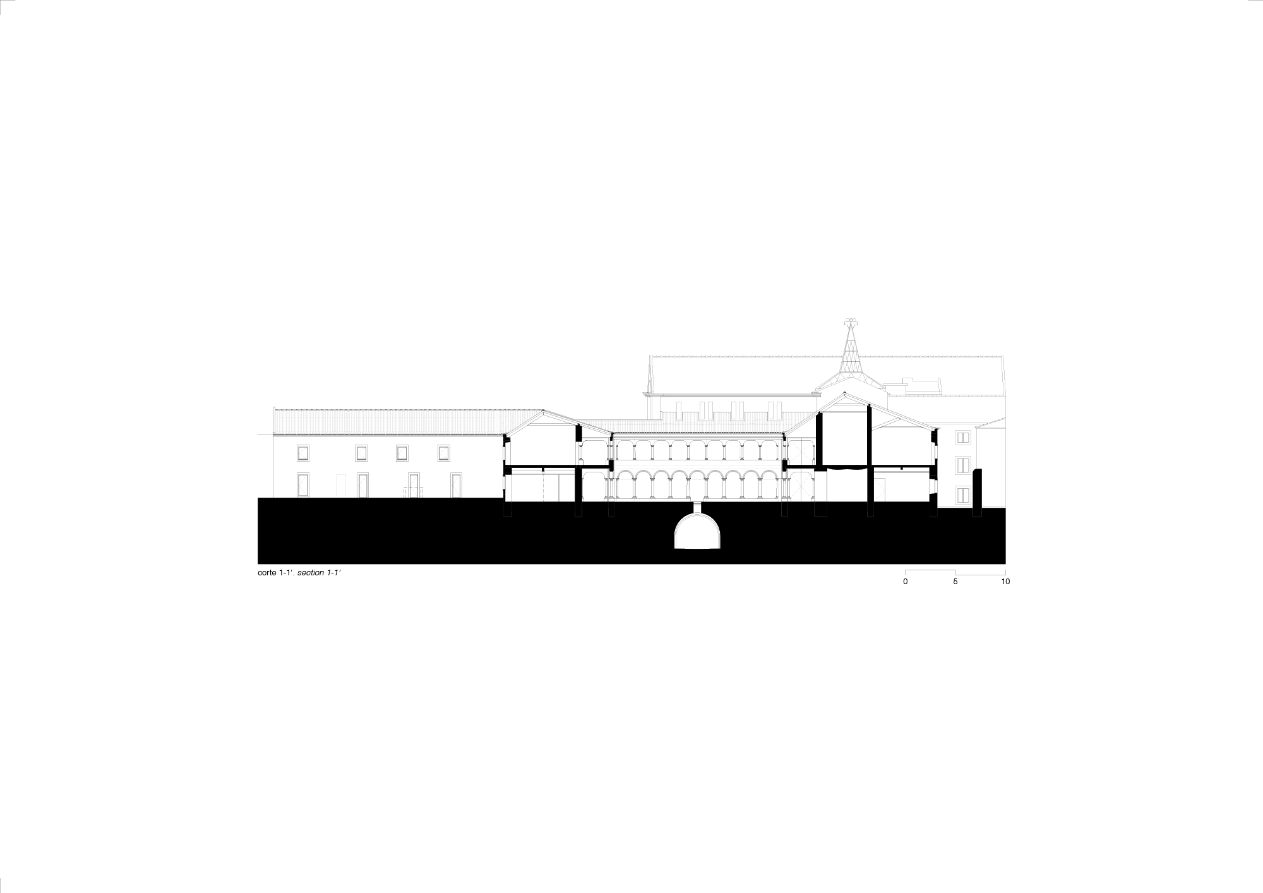
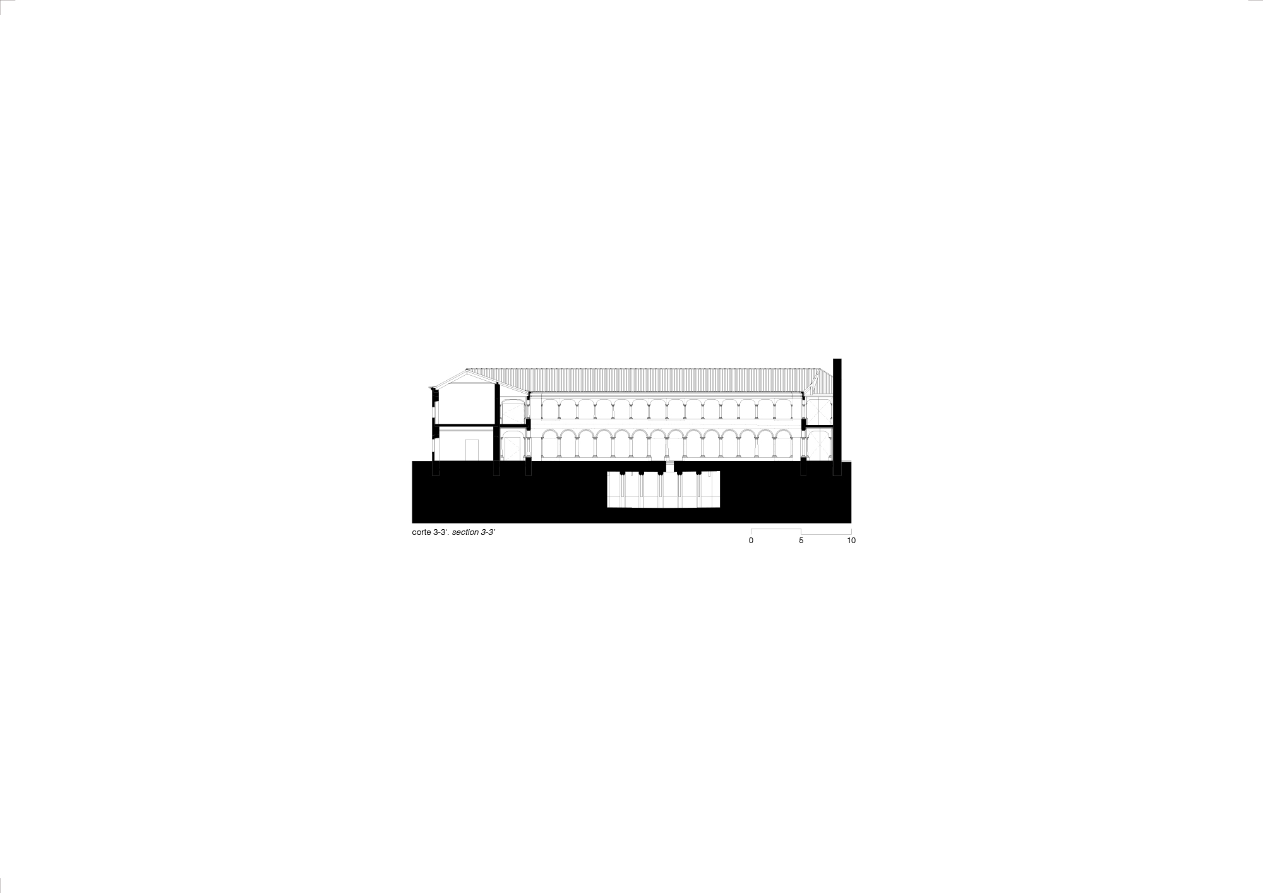
The Castle, the primary pole, occupied the primeval urban site, visually dominating the curve of the Tagus River that embraces the promontory, and from its walls extended the axis that organized civil and religious life along the ridges, but also down the hill, towards the river. And it was by the river, on the alluvial plain, that the first religious communities settled, close to the buzz of toil and commerce, although exposed to the inherent hazards of Tagus’ seasonal fluctuations. The deficient salubrity and the pestilence would, in a short term, force the religious orders to abandon their primeval settlement on the plain, in favor of the topographical security of the city limit. They settled on the ends of the axis built through the city, as new signs in a urban fabric till then polarized by the Castle and the matrixes of the two parishes in which it was divided. The dominican Convent of São Domingos settled on the plateau of the Rossio – market square – just outside the city walls (present ‘República’ Square), the sixteenth-century building balanced on a section of the Vauban-style city wall, above the surrounding ground level, atop a steep hill on the southern side of the promontory in which Abrantes is circumscribed. Stripped from its original monastic function and successively occupied by the military and students, the convent first saw its church converted into a public library and the remaining spaces occupied by the Politecnic Institute of Tomar. Refurbished to its original character by the intervention of João Luís Carrilho da Graça, the convent currently hosts, on the wings unoccupied by the library, the MIAA – Museu Ibérico de Arqueologia e Arte de Abrantes (Iberian Museum of Archeology and Art of Abrantes).
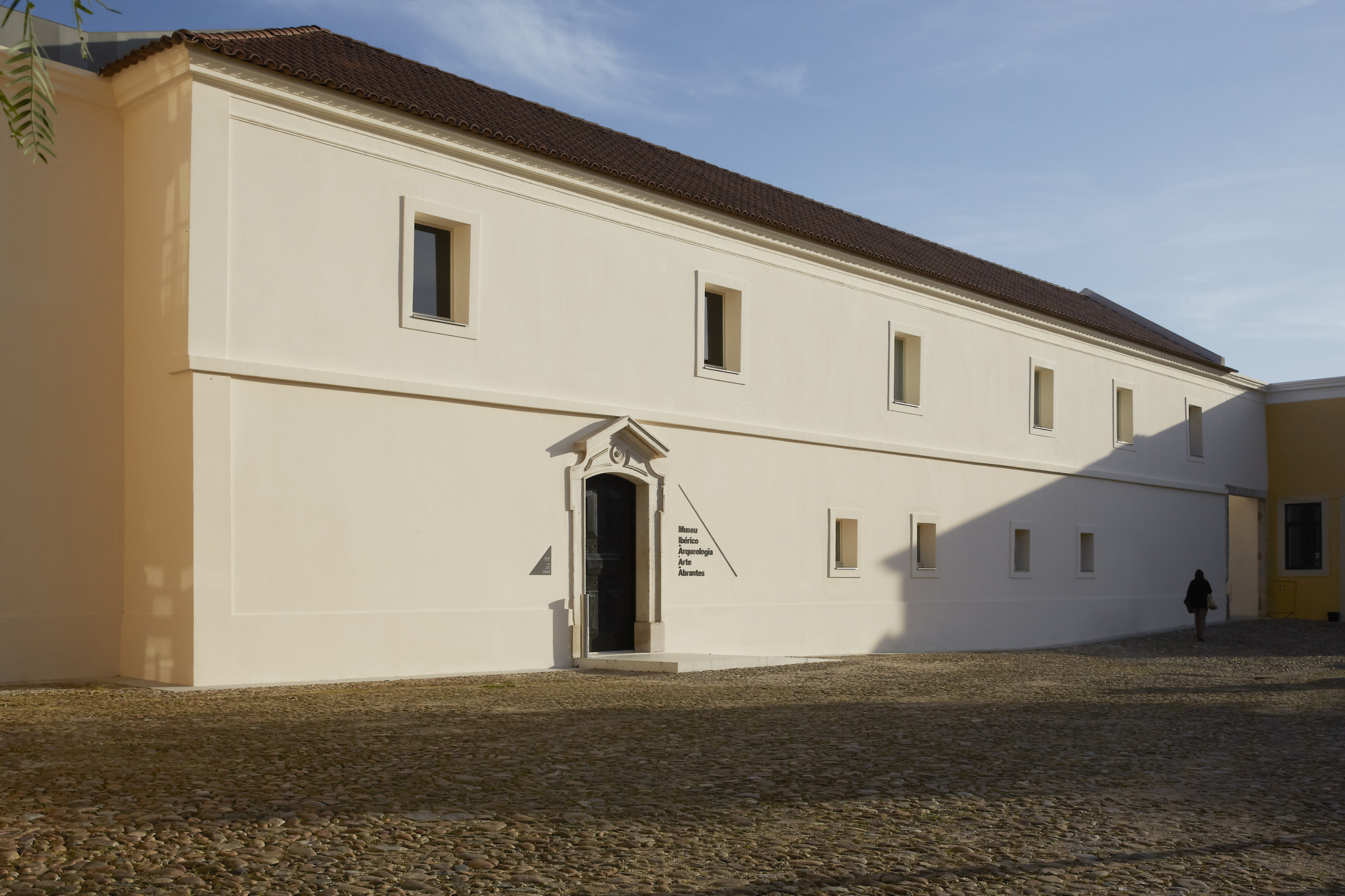

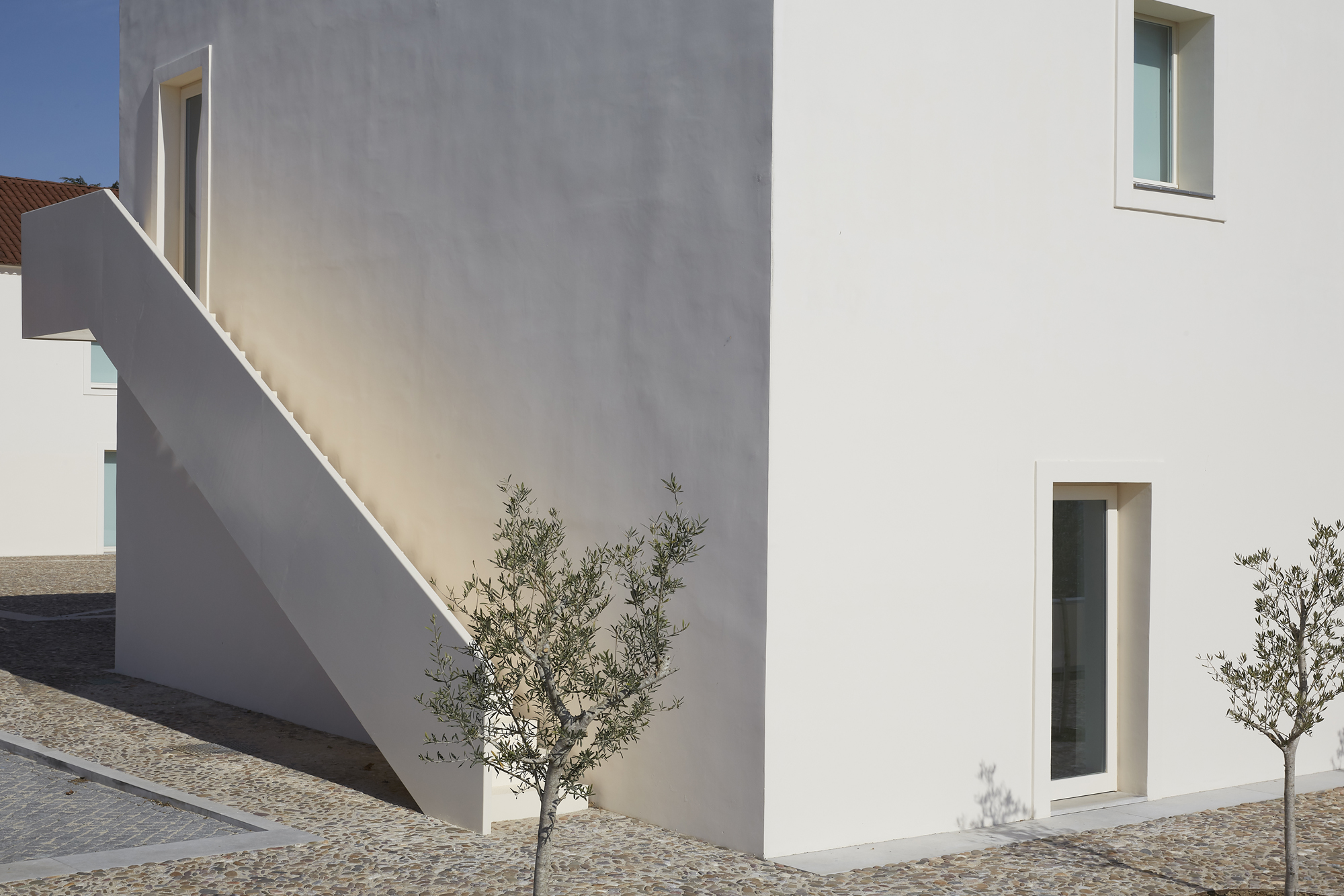
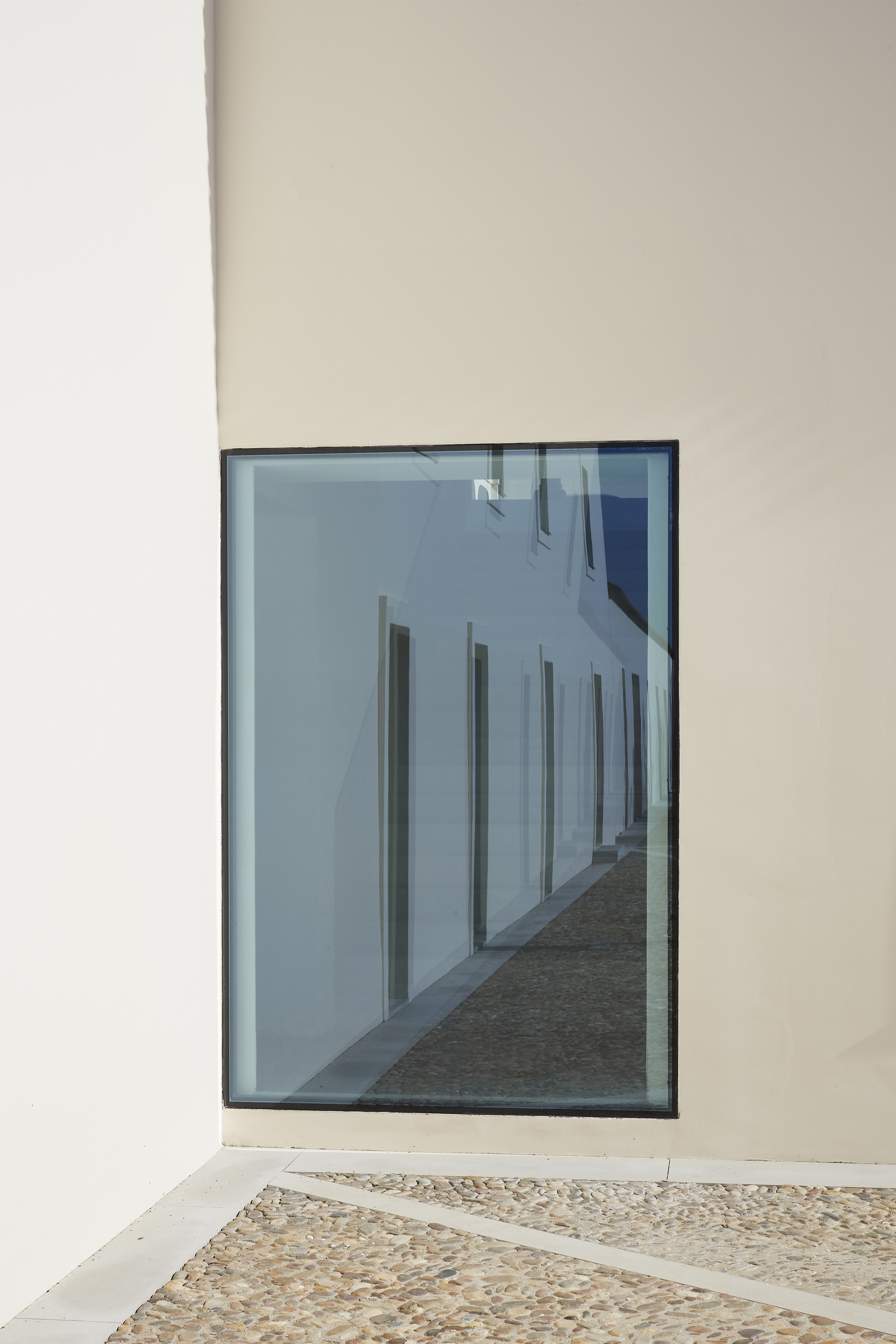
The project of João Luís Carrilho da Graça for the MIAA is based on the understanding of the built object in the territory as part of it, simultaneously as foreign body but also as part of the transformations that, through different periods and events, compose the landscape.
Through a dialectic that aims to clarify the conventual complex, the project is based on the programmatic and logistic presuppositions inherent to the construction of museological conditions in a somewhat mistreated historical building, in order to arrive at a solution that, significantly, explicits the patrimonial values of the whole by recapturing a spatial organization which is referent, as much as still possible, to the original.
Organized around the original cloister, the convent spaces, having had its cells eliminated by the previous occupants, have an unexpected architectonic quality and flexibility revealed and explored by the project, underlining the need for the restoration, rehabilitation and infrastructural capacitation of the building to achieve a formal silence and a functional occupation adapted to the spatial and structural characteristics of the whole. Thus, occupying the ground floor of the convent are technical services and administrative office spaces, and on the first floor the exhibition spaces meant for specific nuclei of the collections and funds on deposit at the Municipality.
The consideration of the building’s heritage allowed, with pragmatism and unexpected economy, the overall reposition of architecture quality and functional flexibility, of the original Dominican Convent, thus, creating a new urban centrality on the hill top of Abrantes.
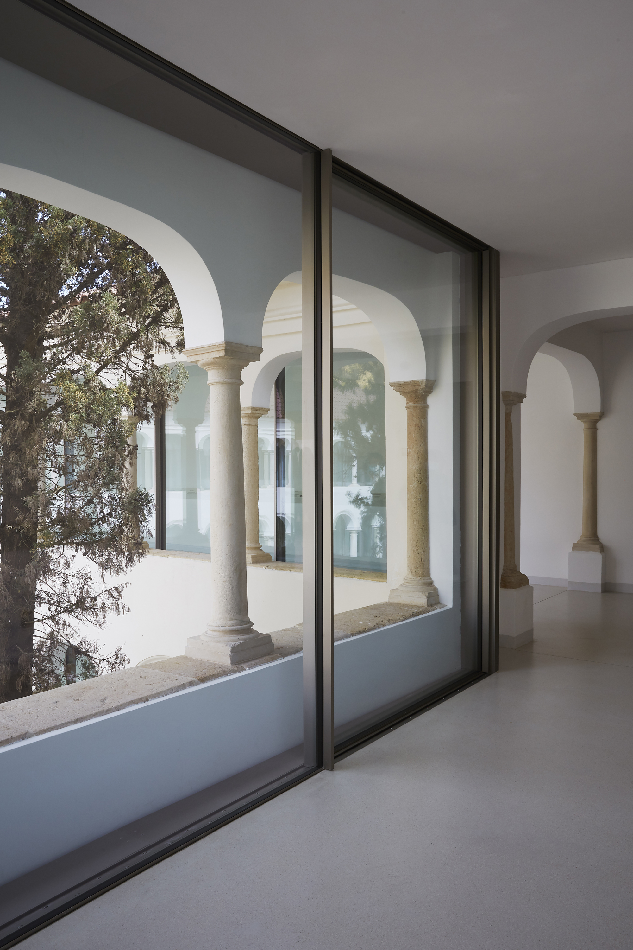
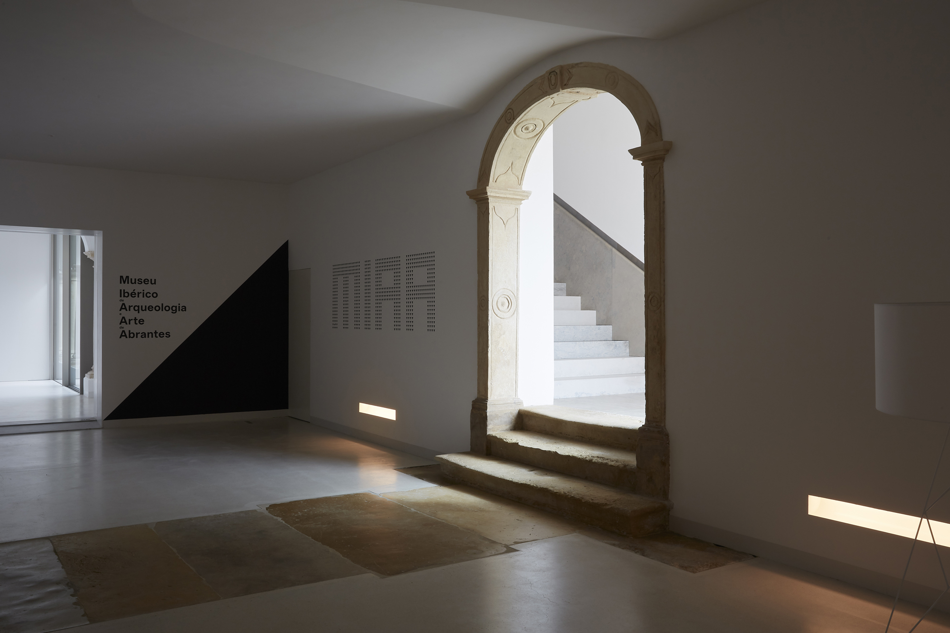
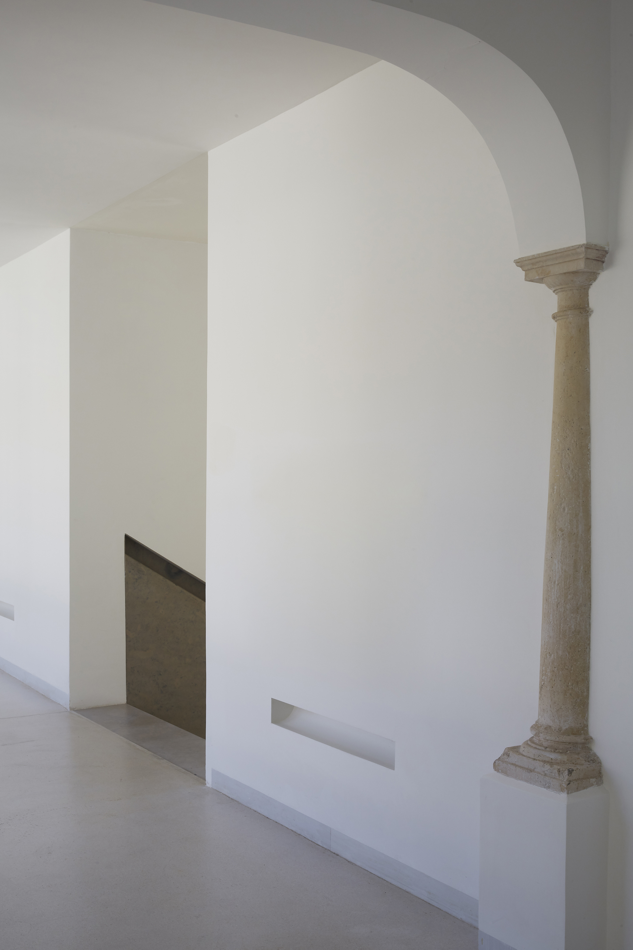
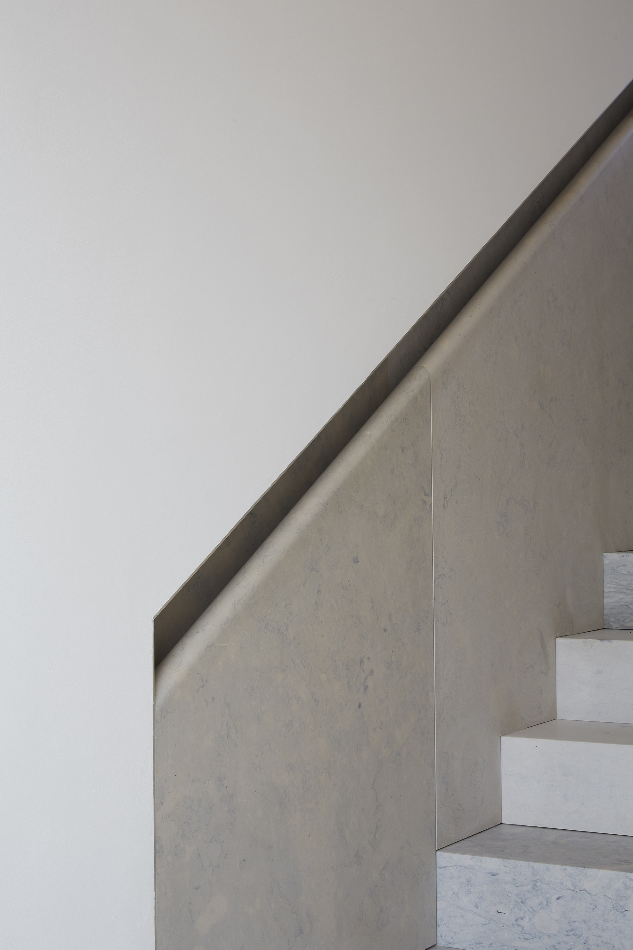
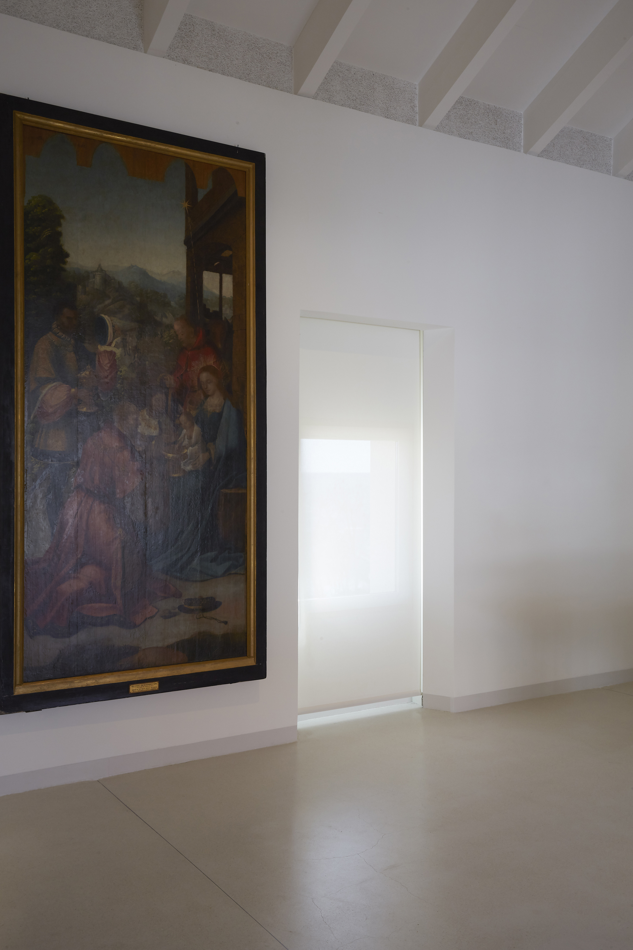
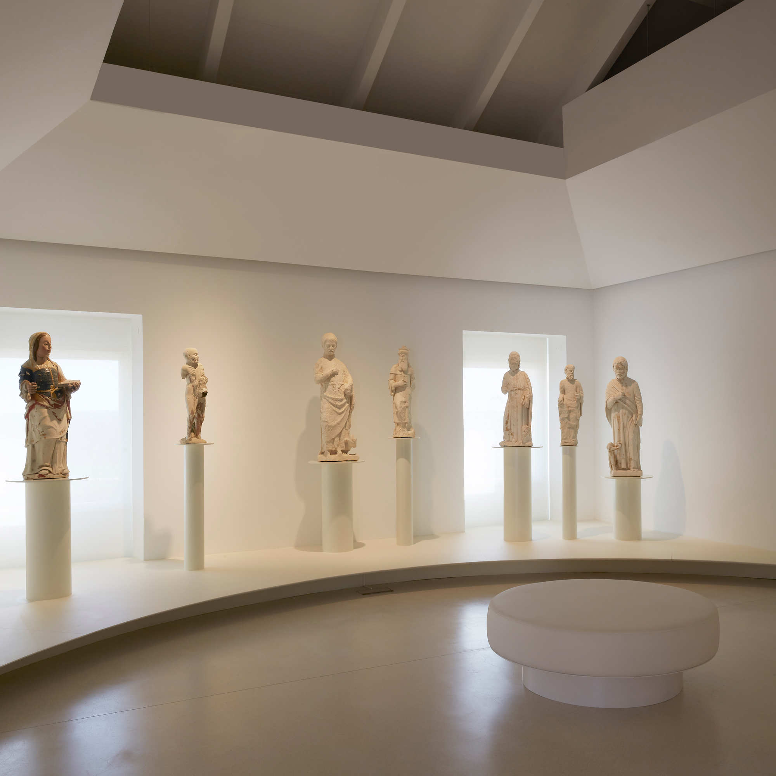
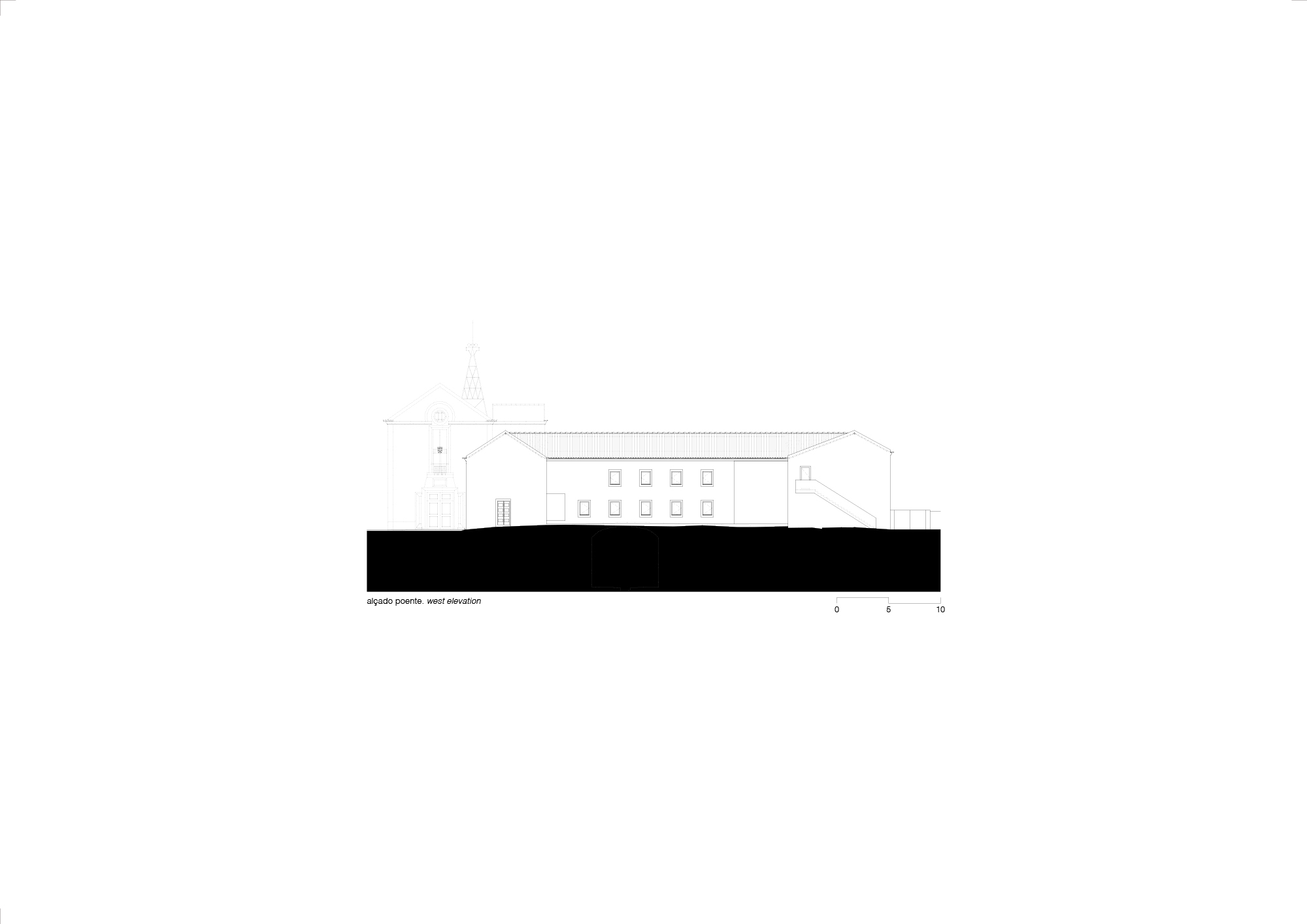
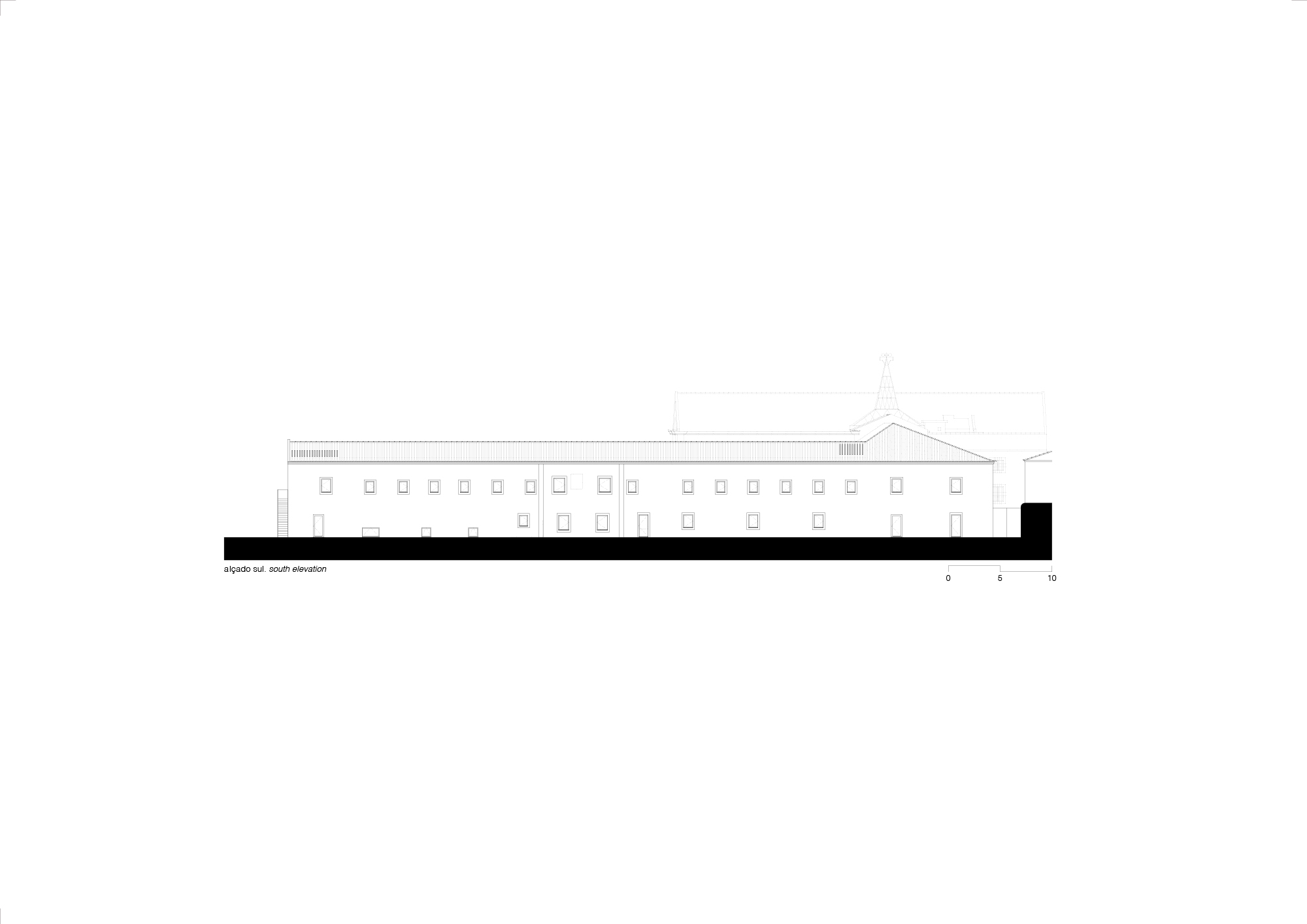
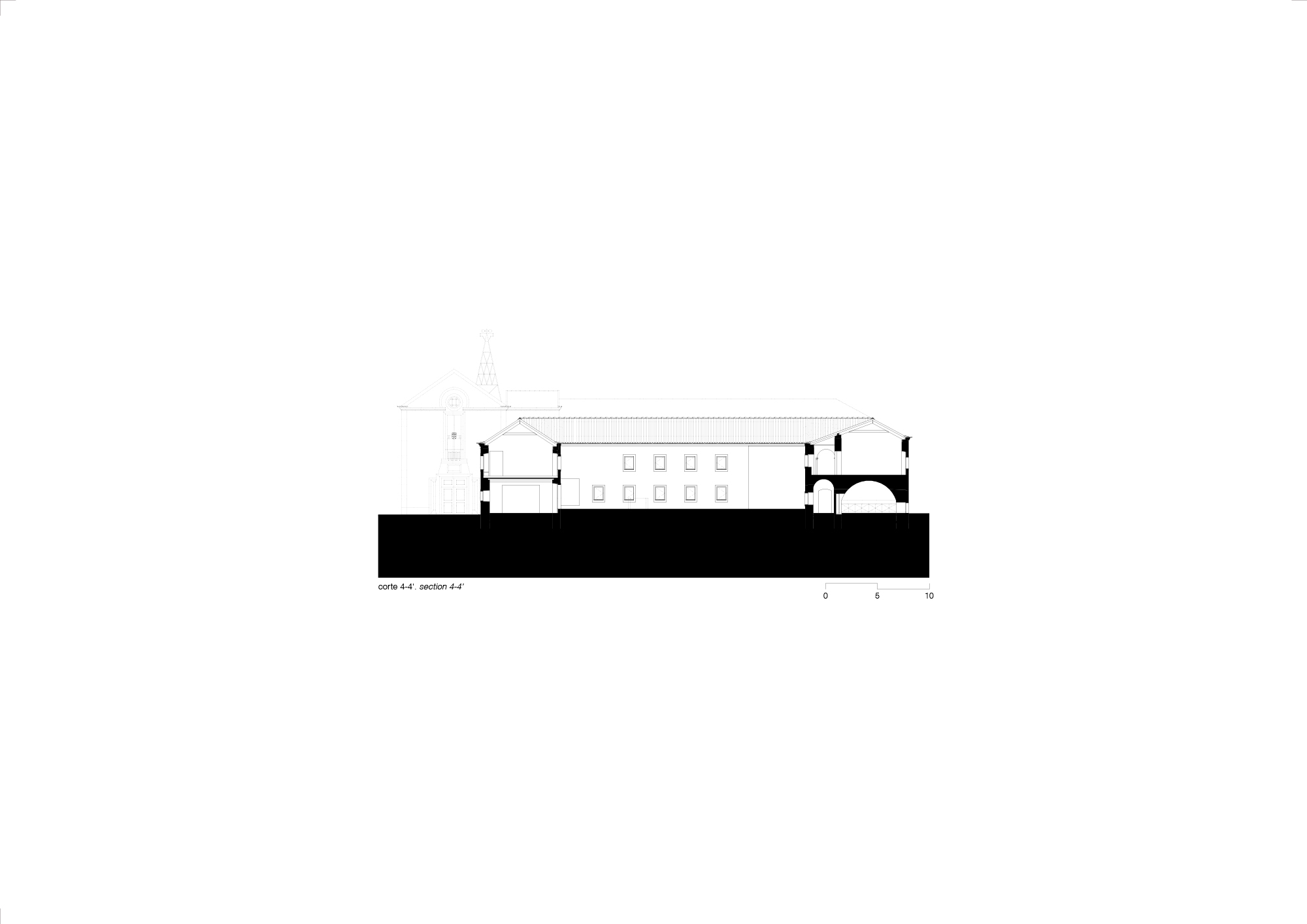
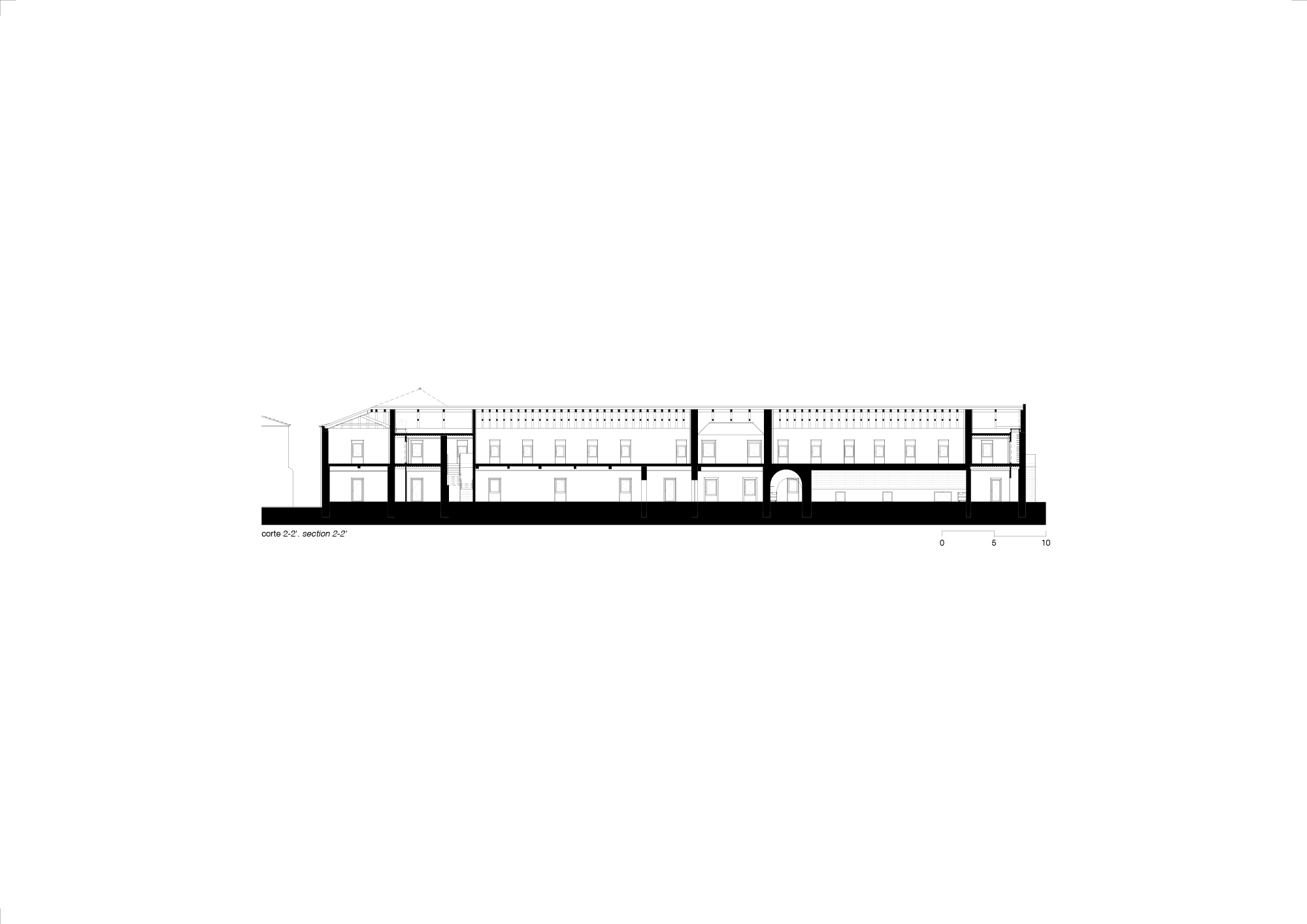
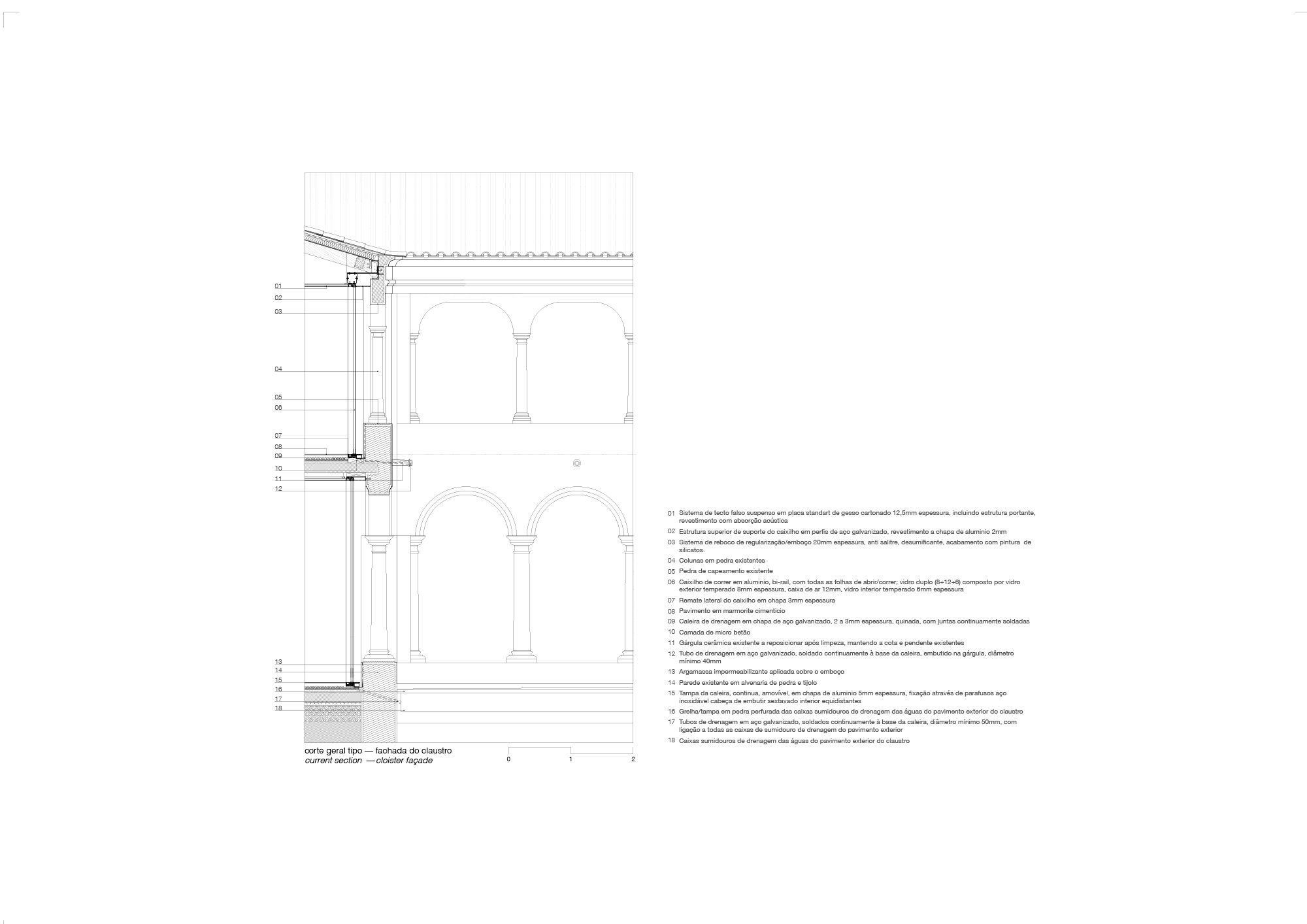
Other projects by João Luís Carrilho da Graça




