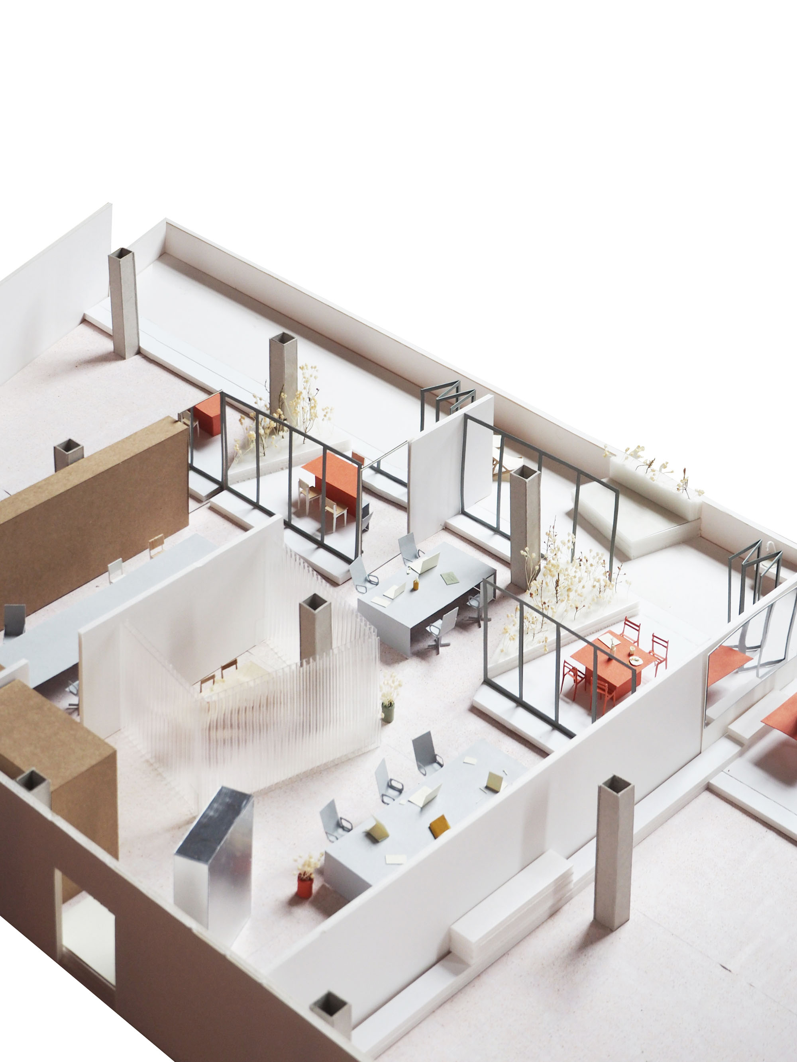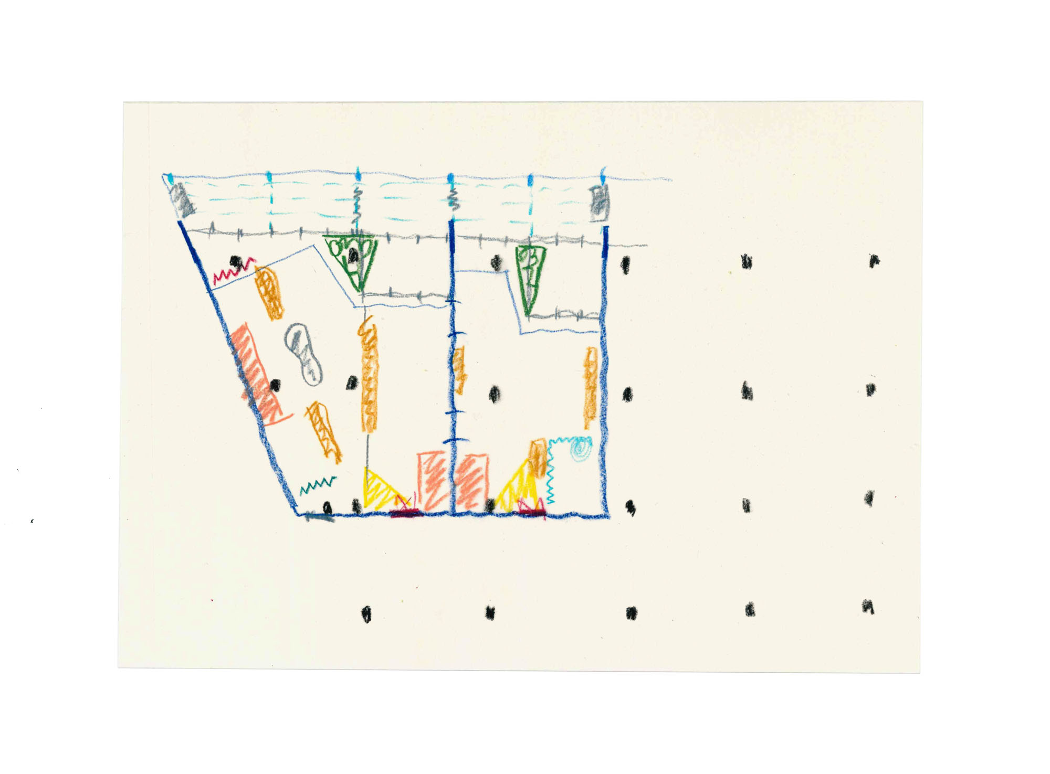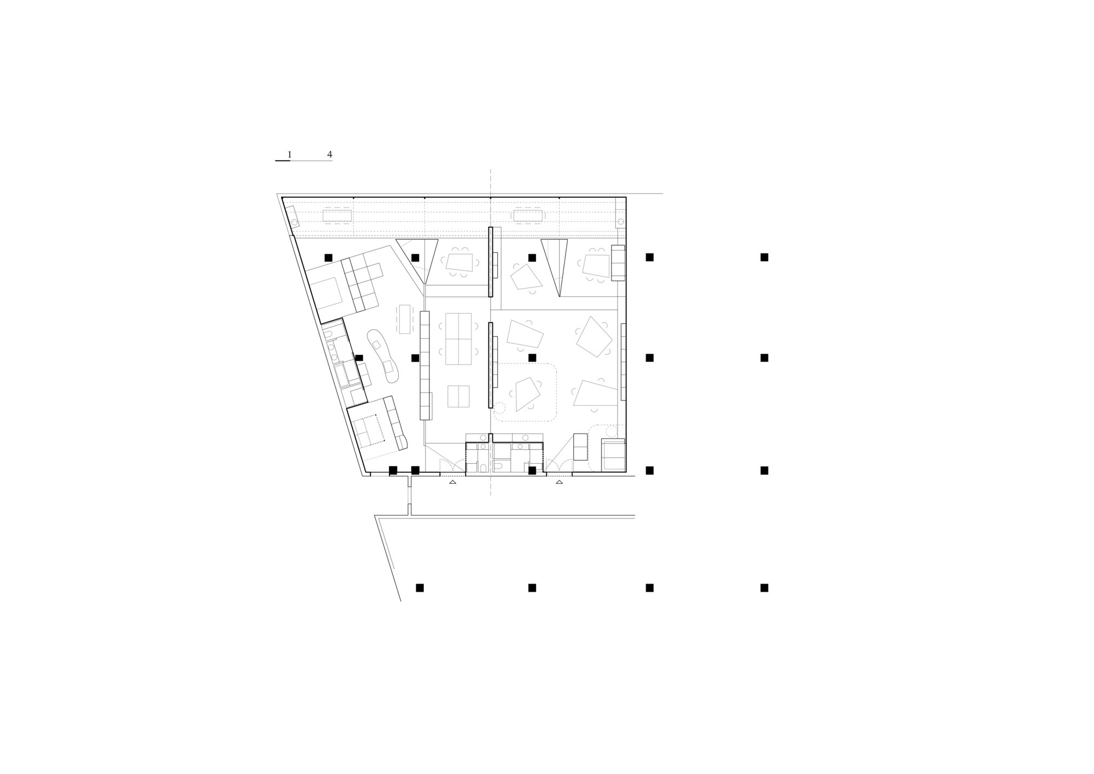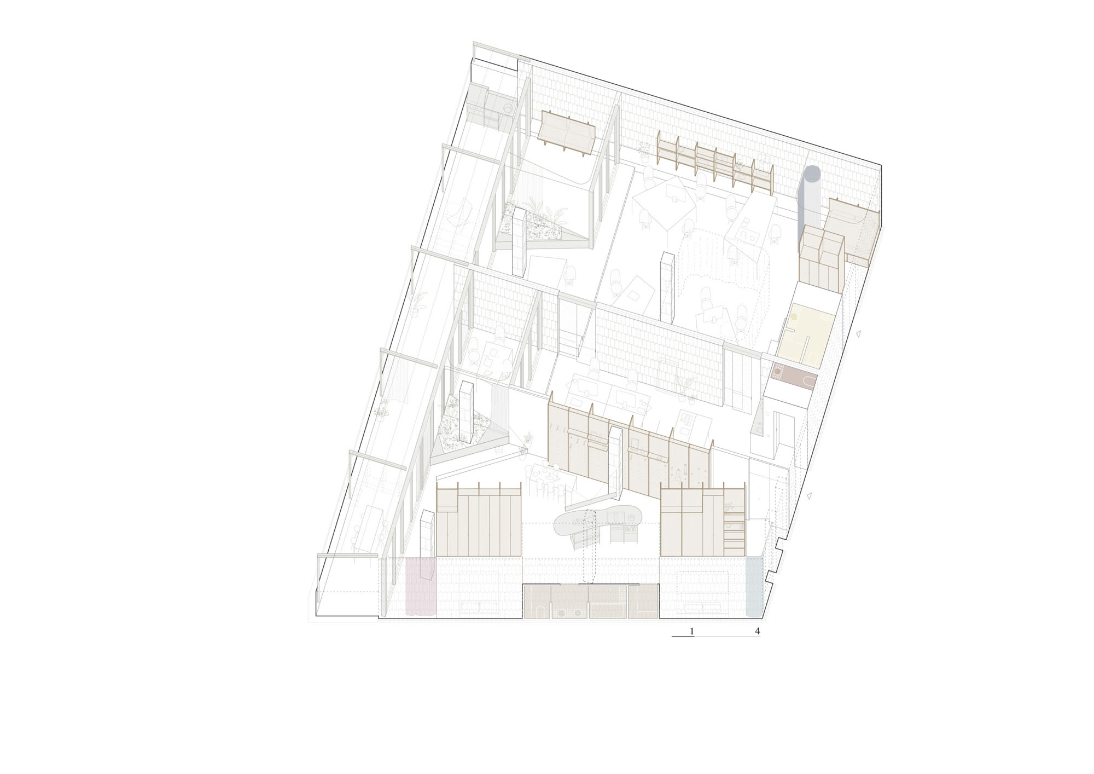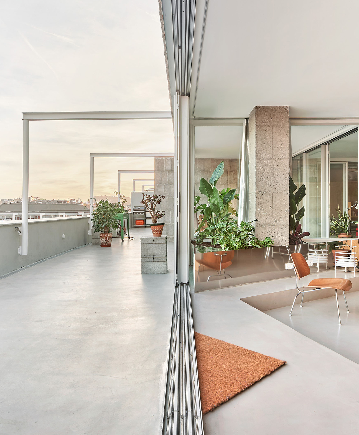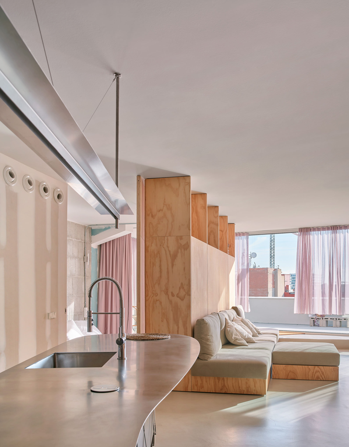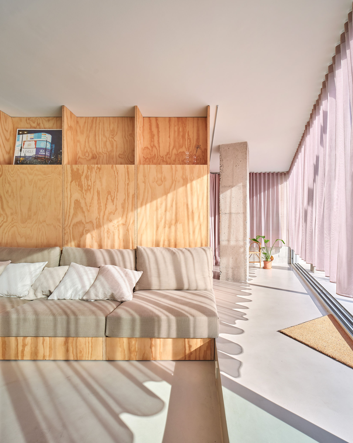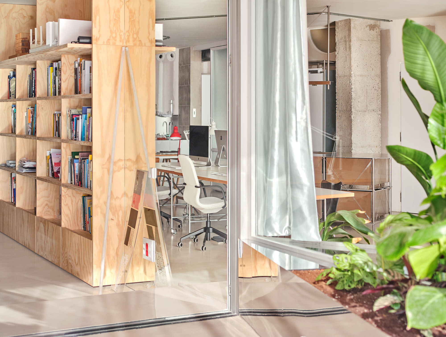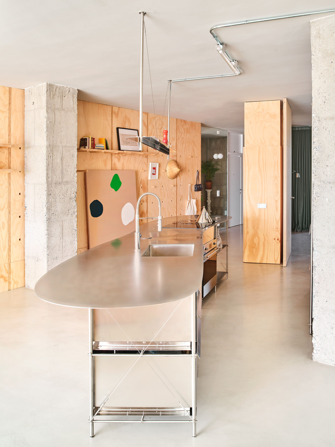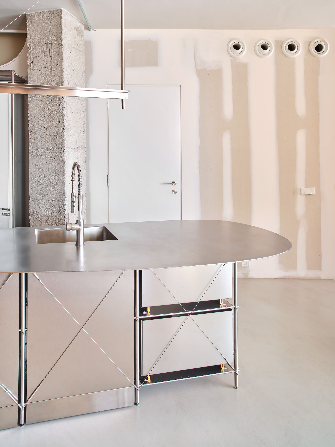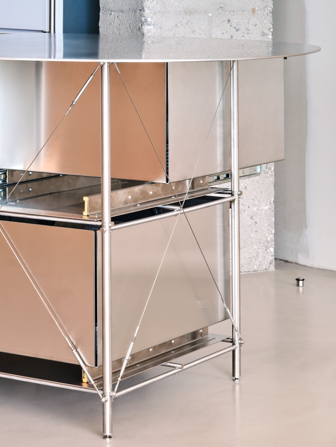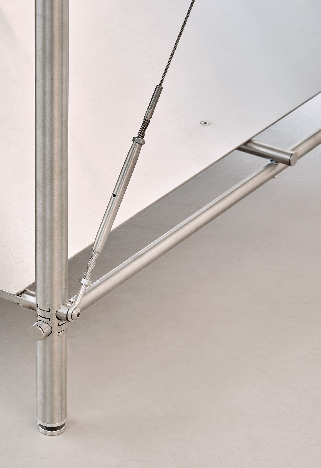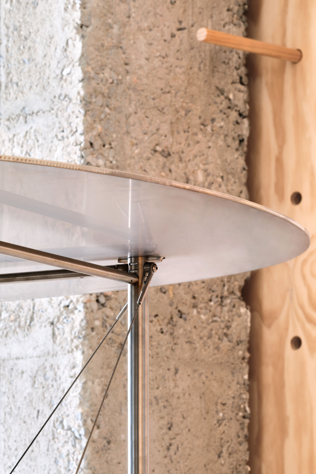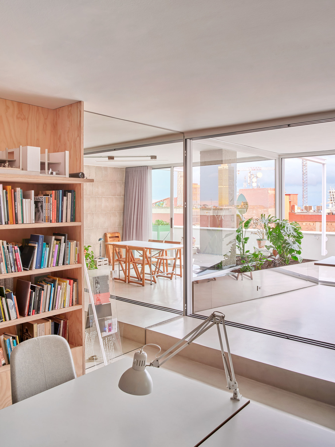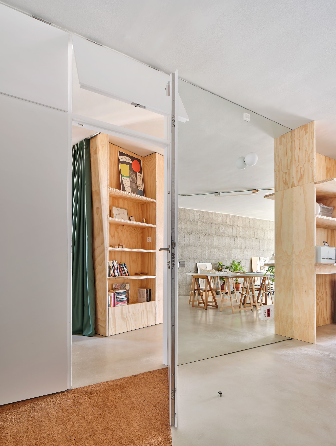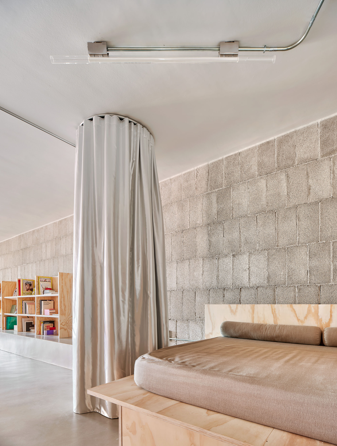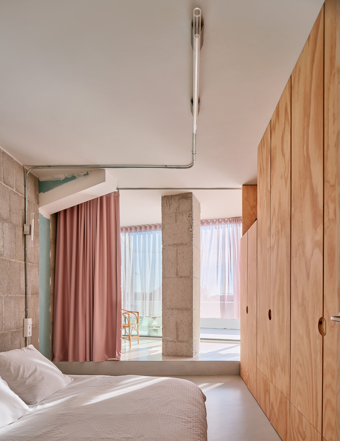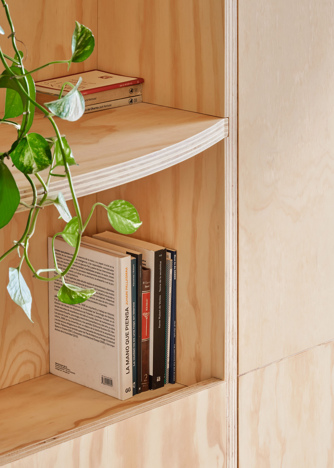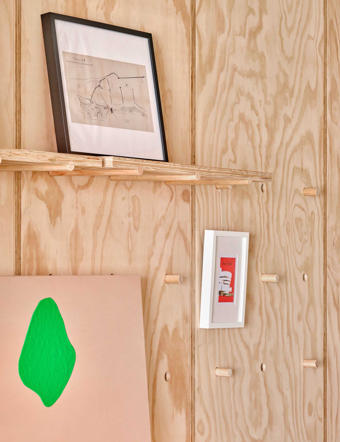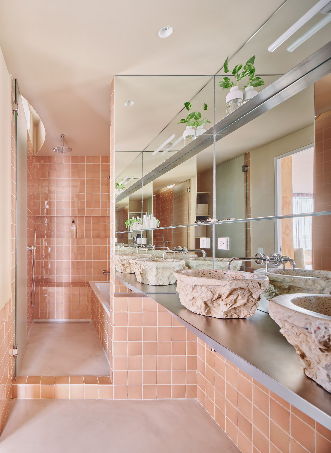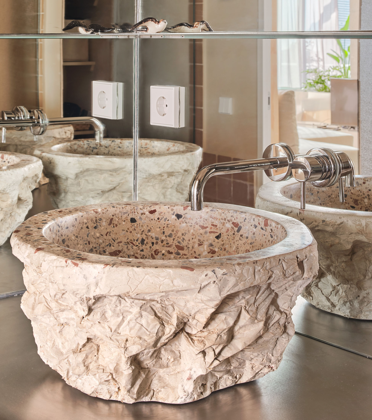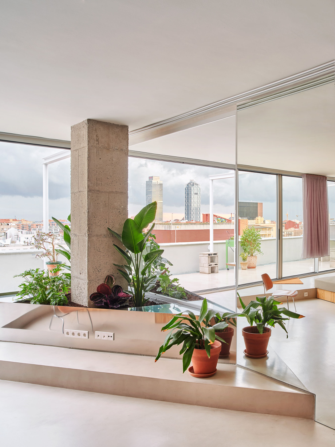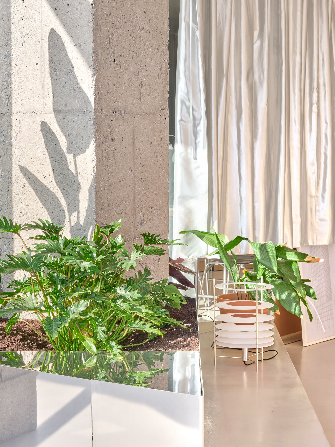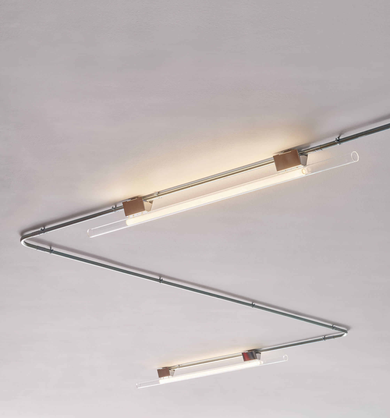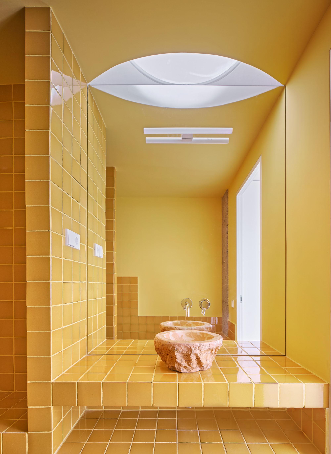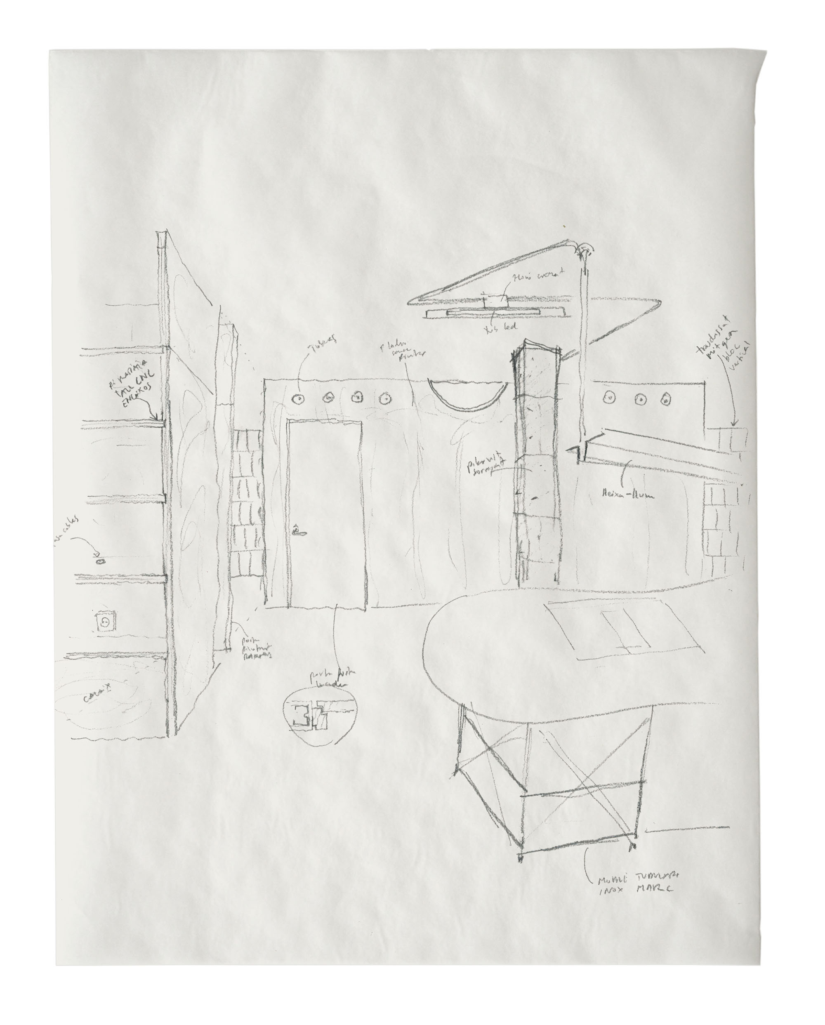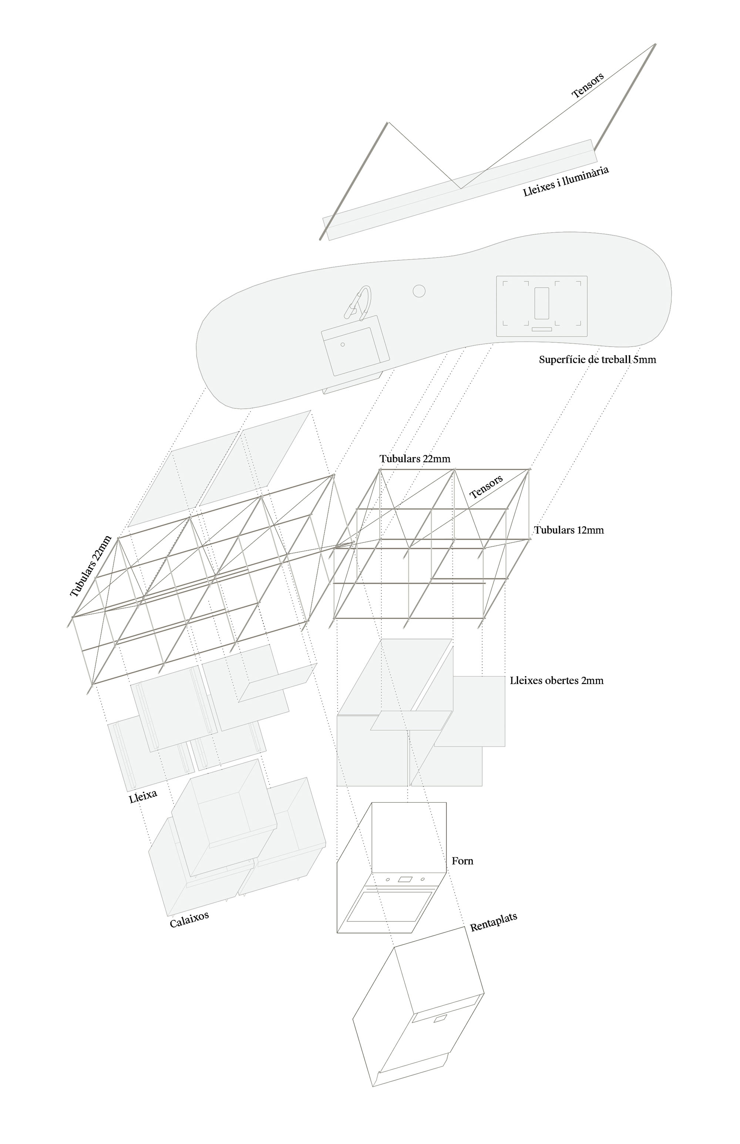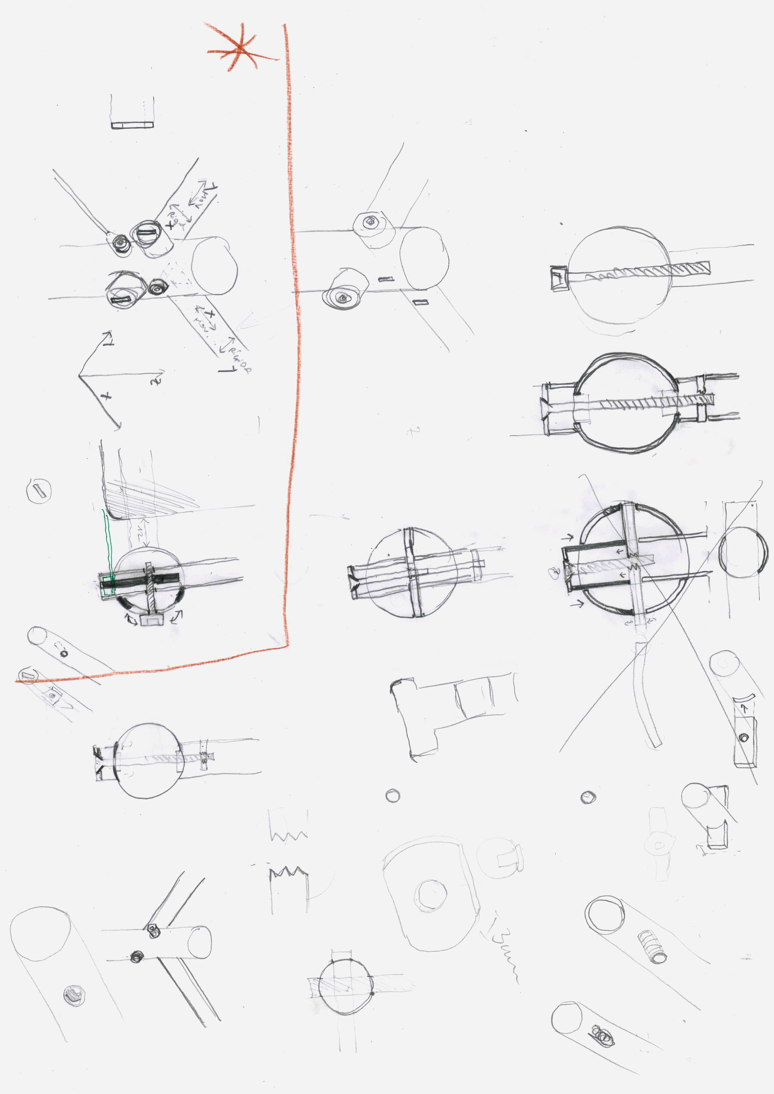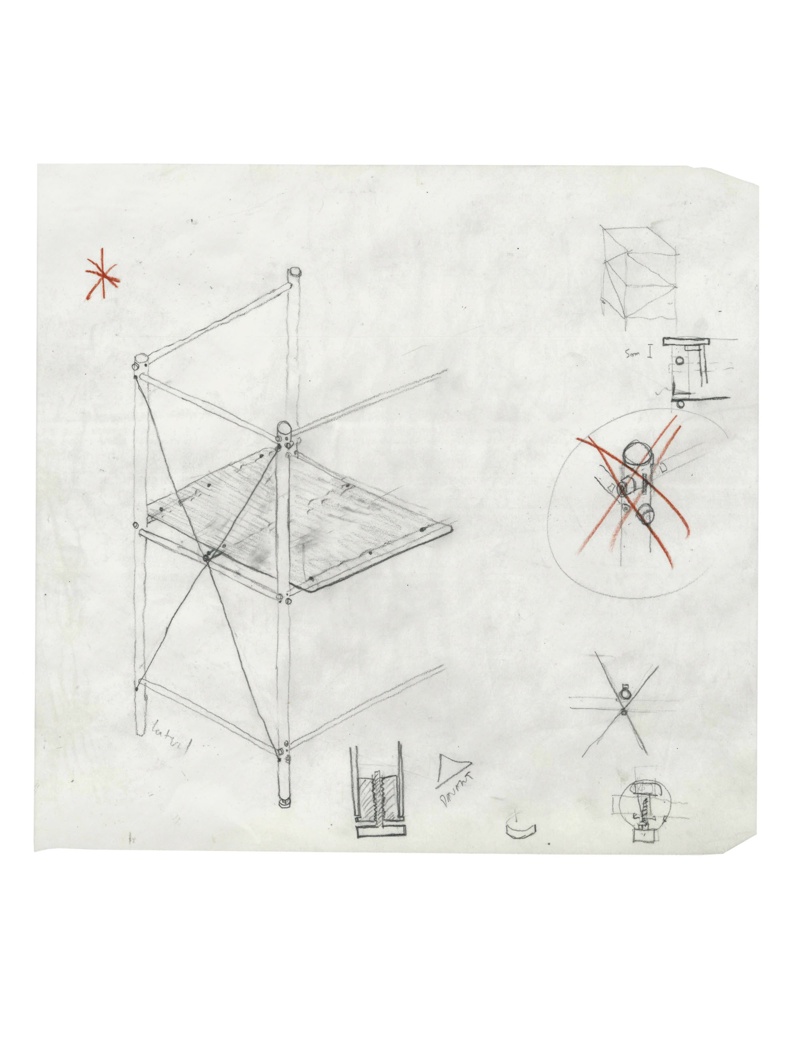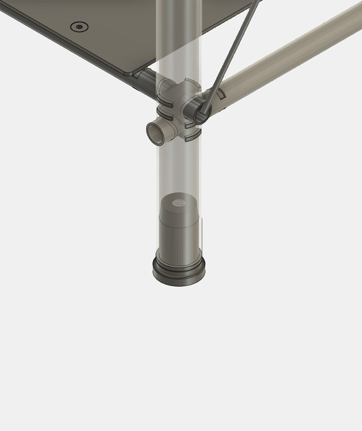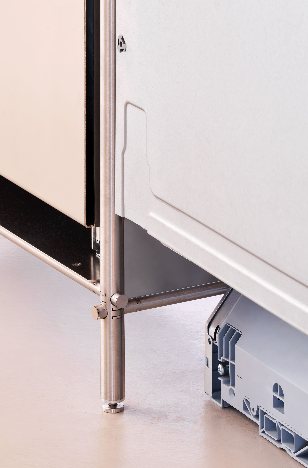“Blurring 2 Attics” is a project of two interconnected studios in an industrial building in Barcelona. The project follows the archetype of the ‘loft’ as a paradigm gregarious, playful and self-poetic spatial appropriation. Unchained from the privacy of traditional family rules, it blurs conventional boundaries, such as propriety enclosures and the spheres of leisure, production and reproduction. In short, it combines a constellation of living and working situations in generous, diffuse spaces that navigate from indoors to outdoors, from shared to intimate.
The open-plan pragmatism of this 50,000m2 industrial building from the 1970s is enhanced, the project investigates an approach to tectonics based on the juxtaposition of different strata: ‘found’ columns, a perimeter thermal and blockwork enclosure, textile filters, wooden volumes as small buildings, and light stainless-steel structures, among other utensils and belongings. In this landscape, each layer is expressed as a raw material, characterised by certain physical and temporal autonomy: layers that can be freely engaged, enjoyed and transformed over the course
of time.
