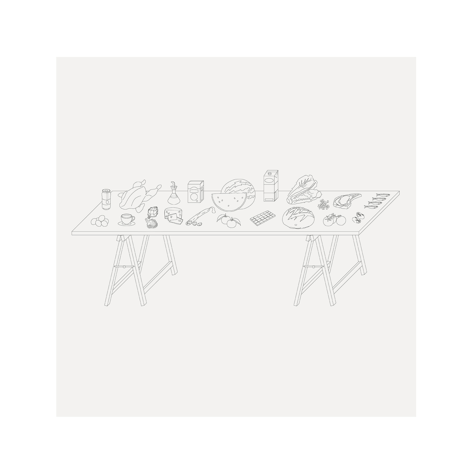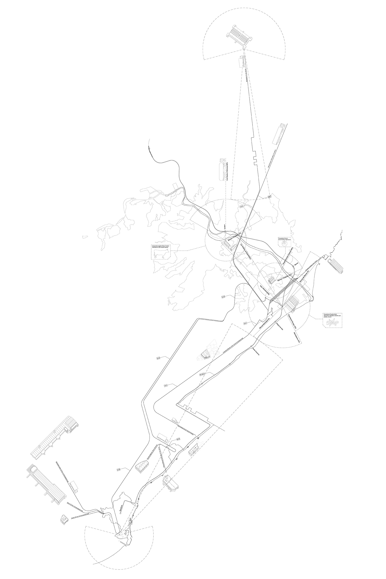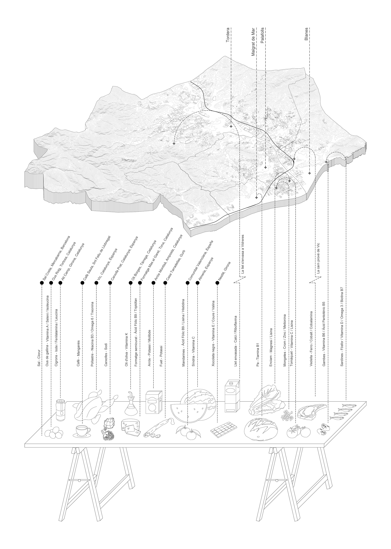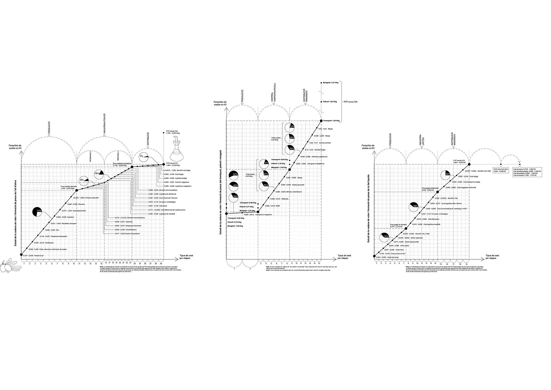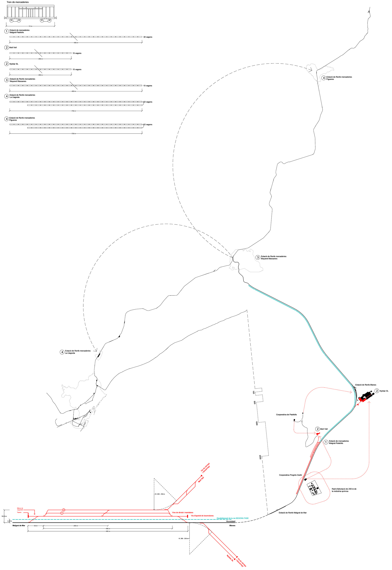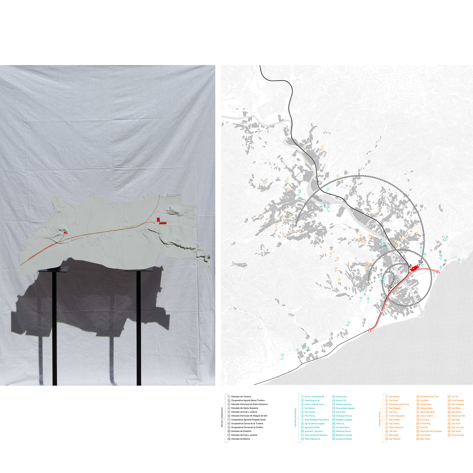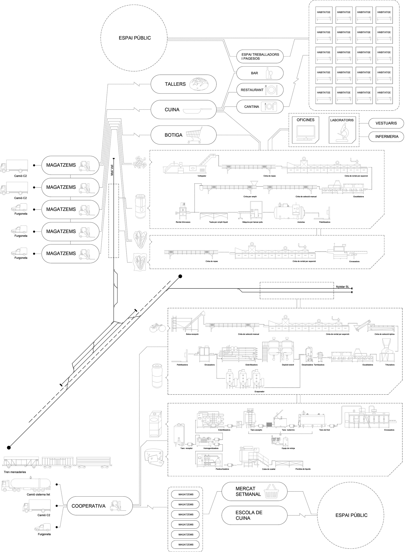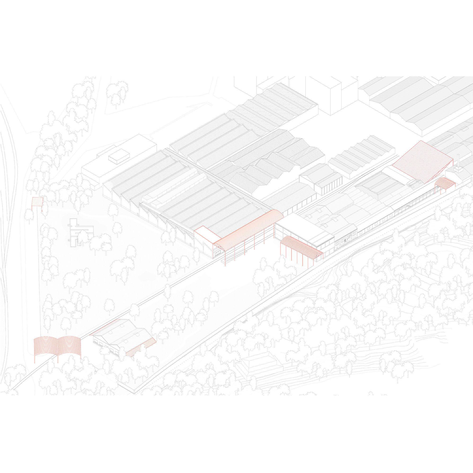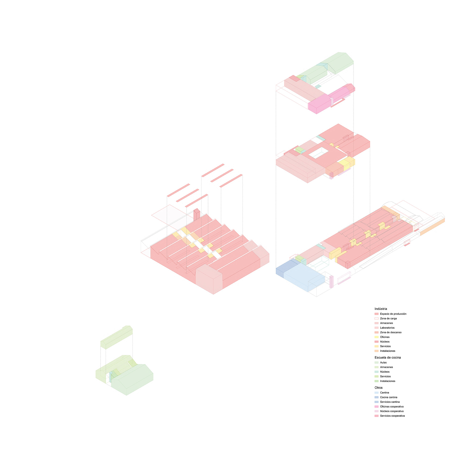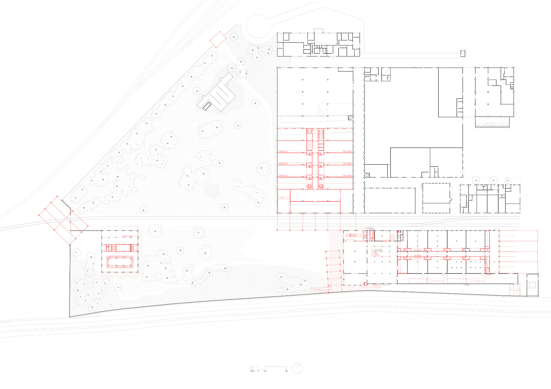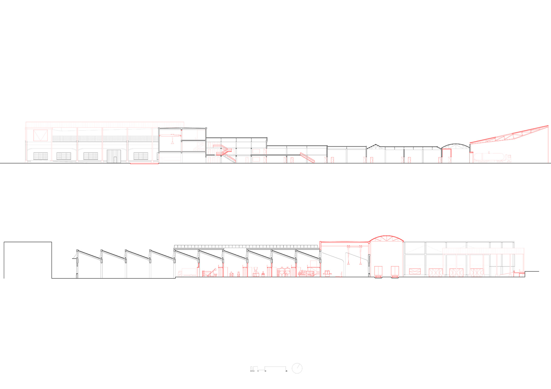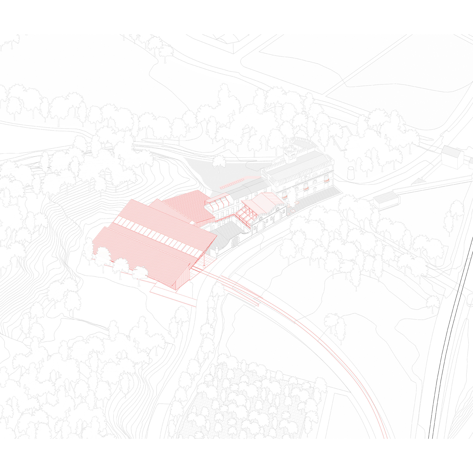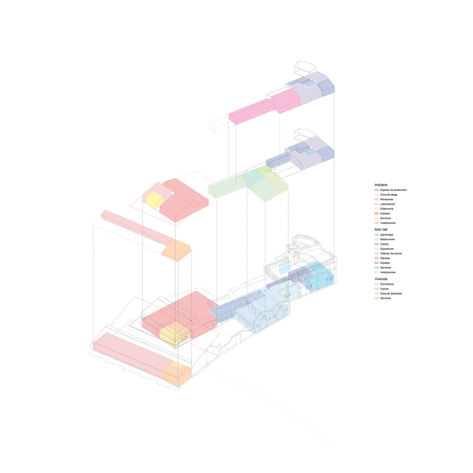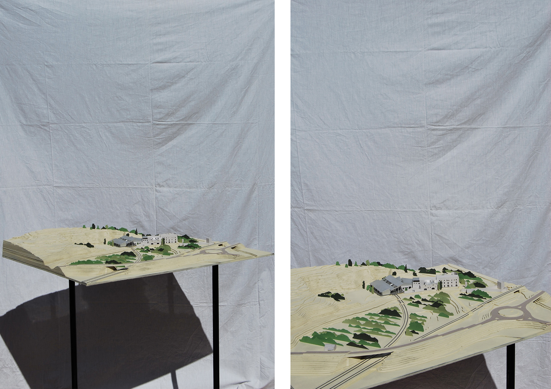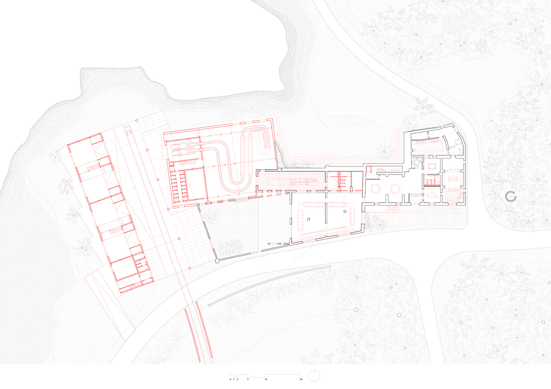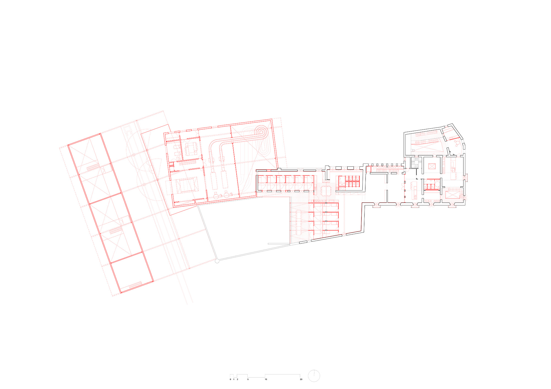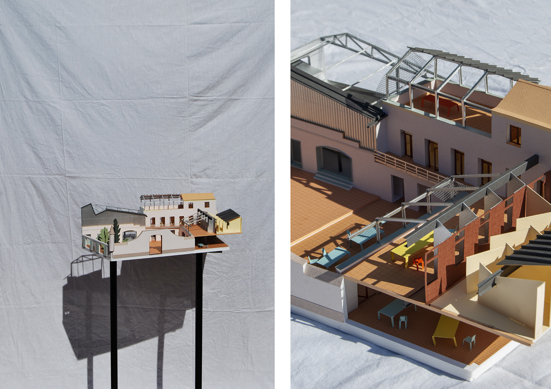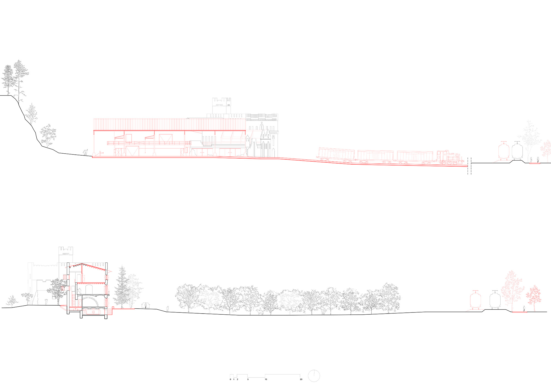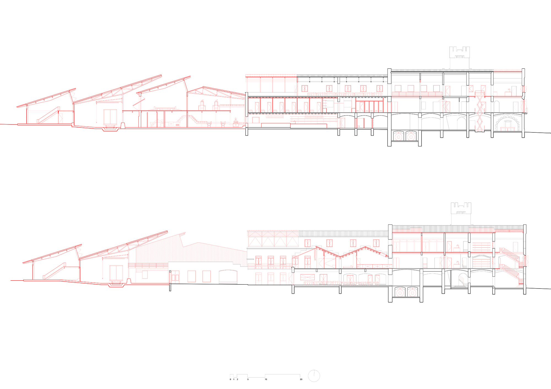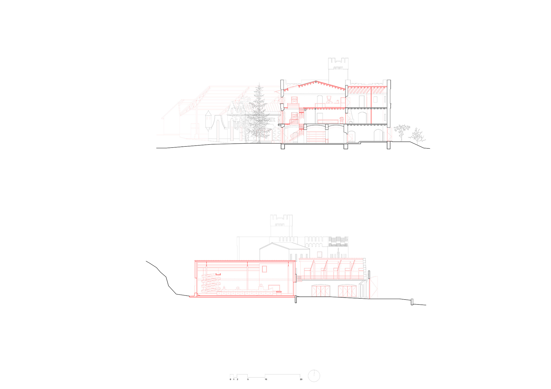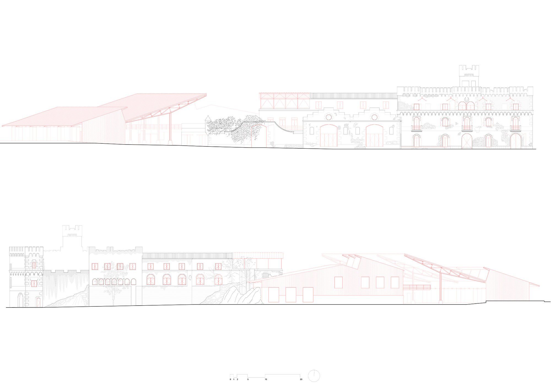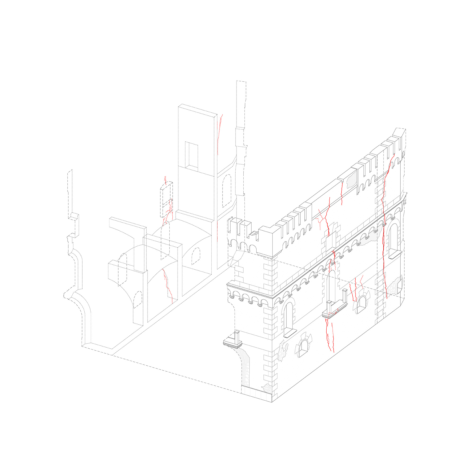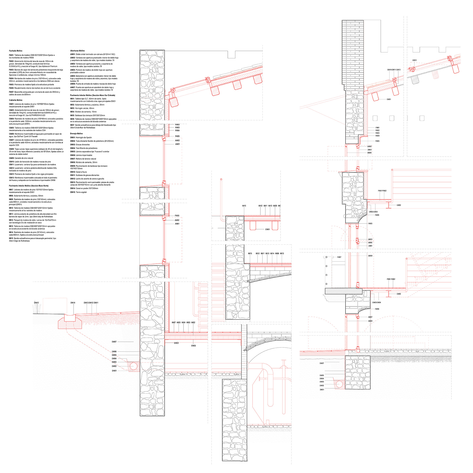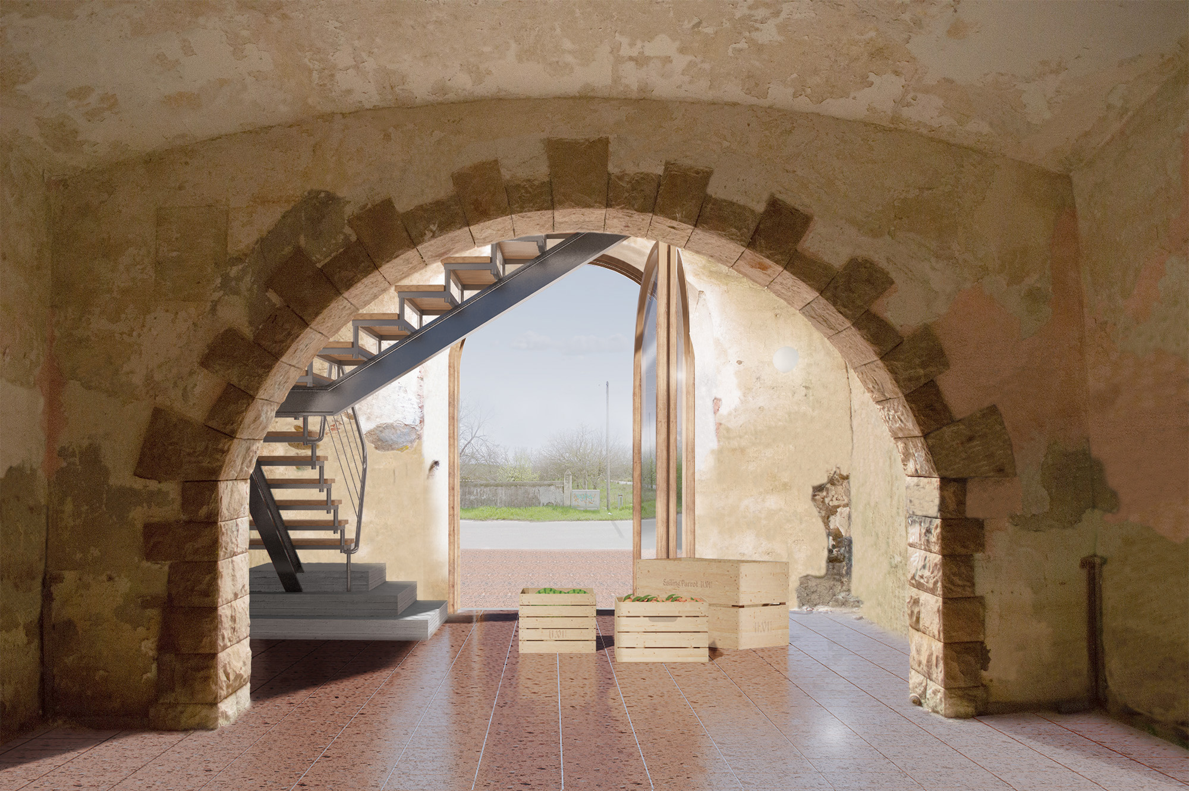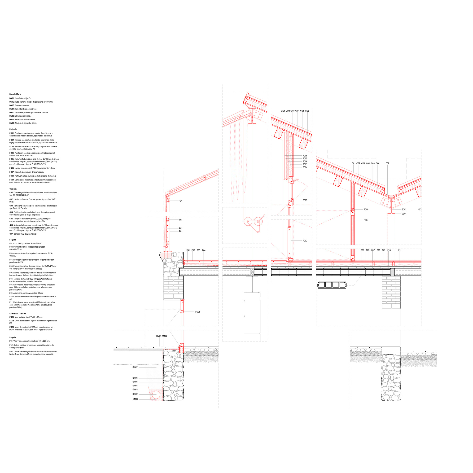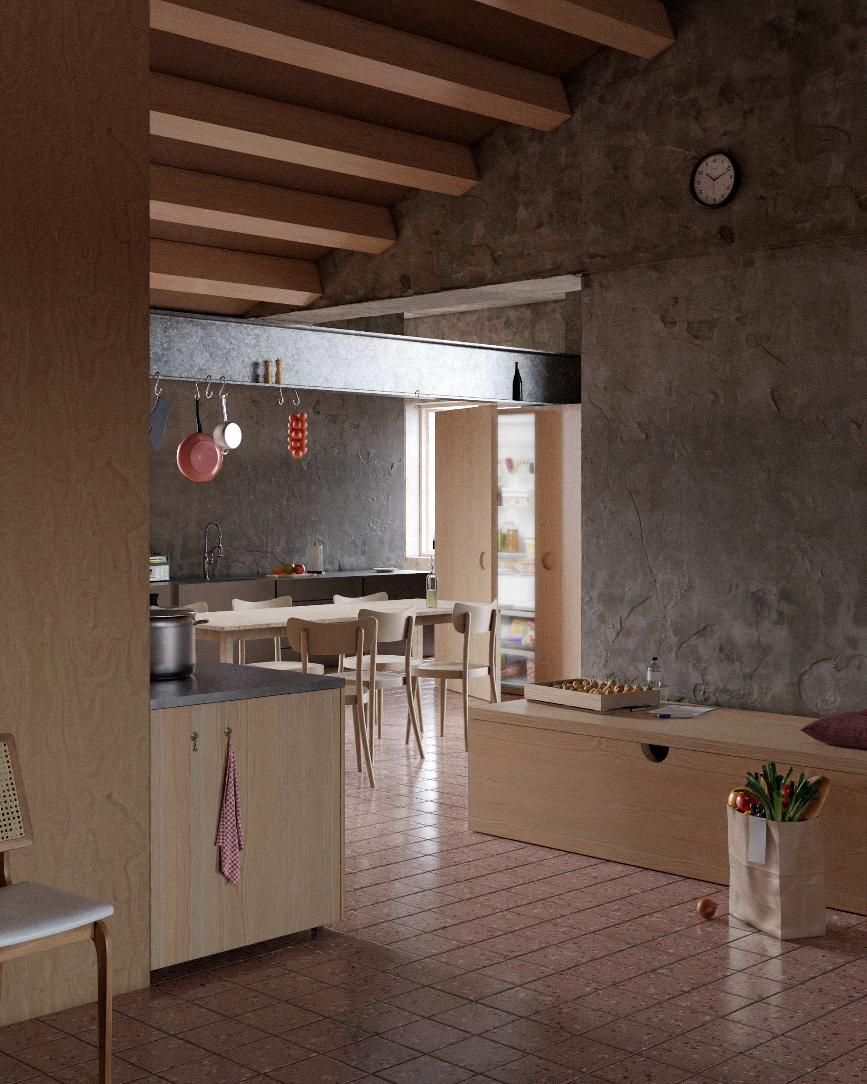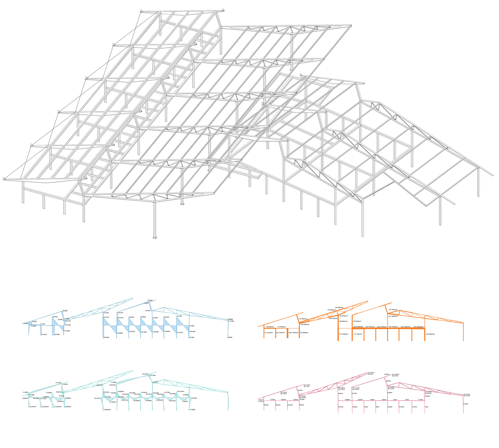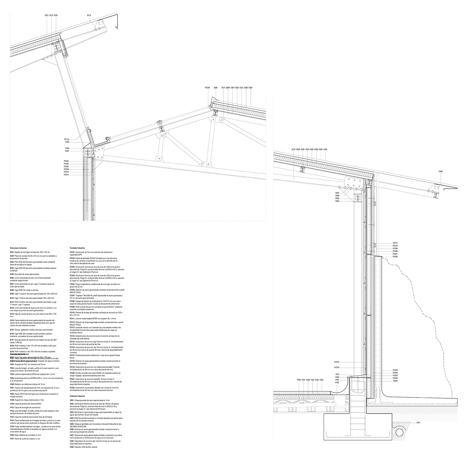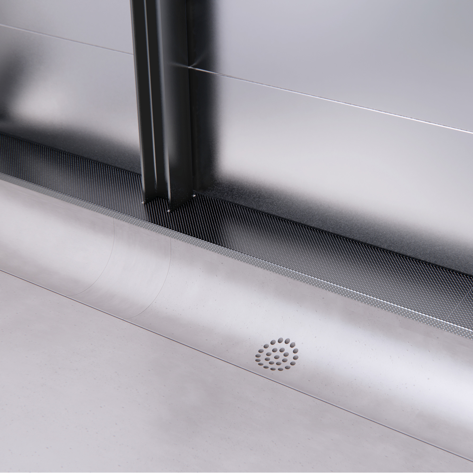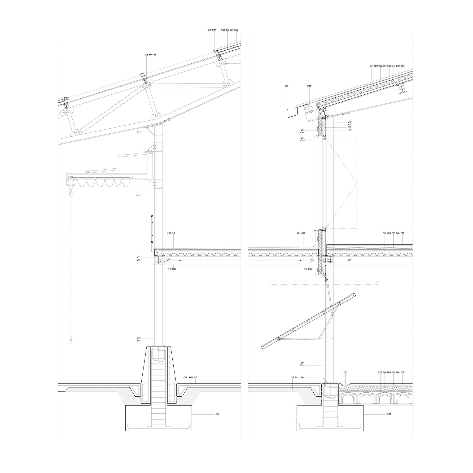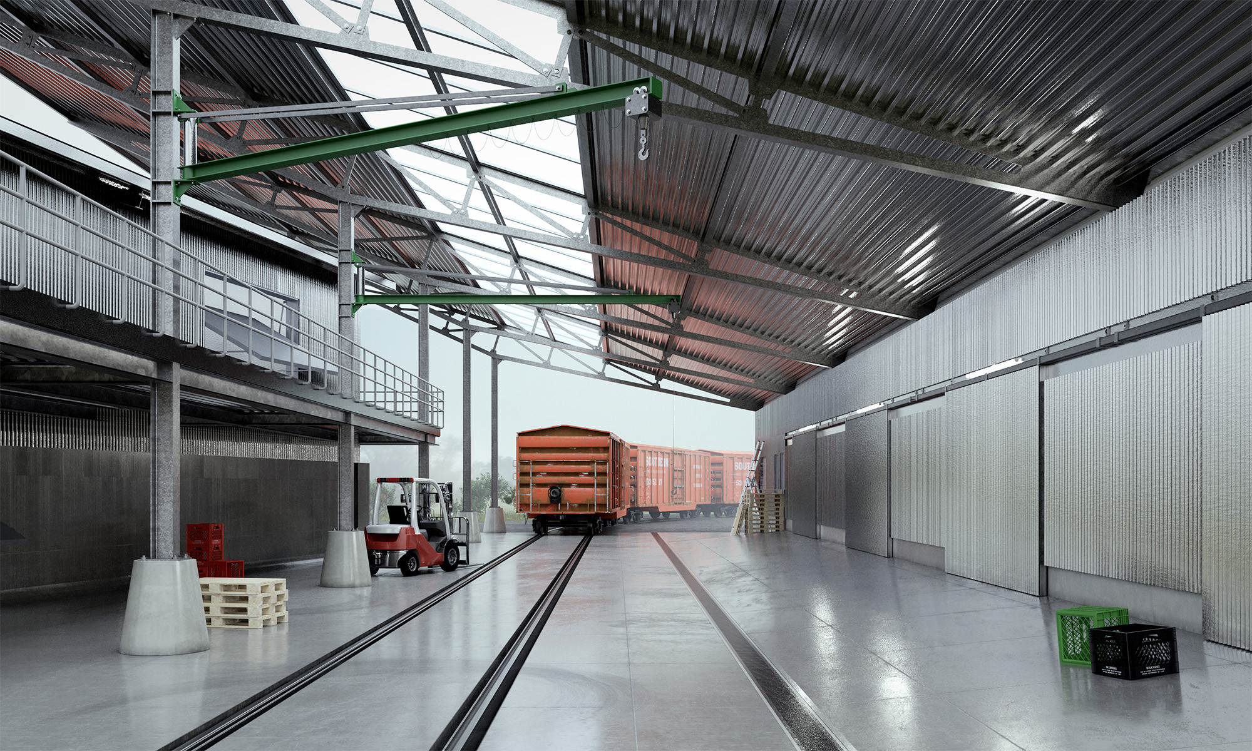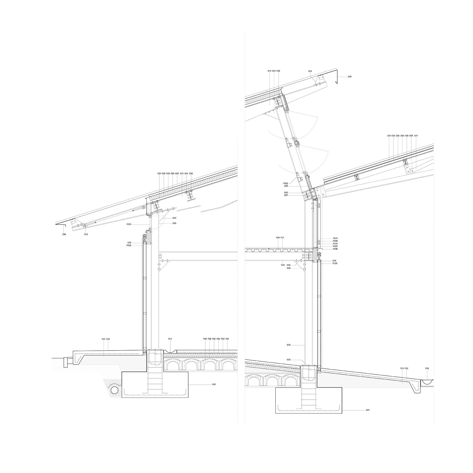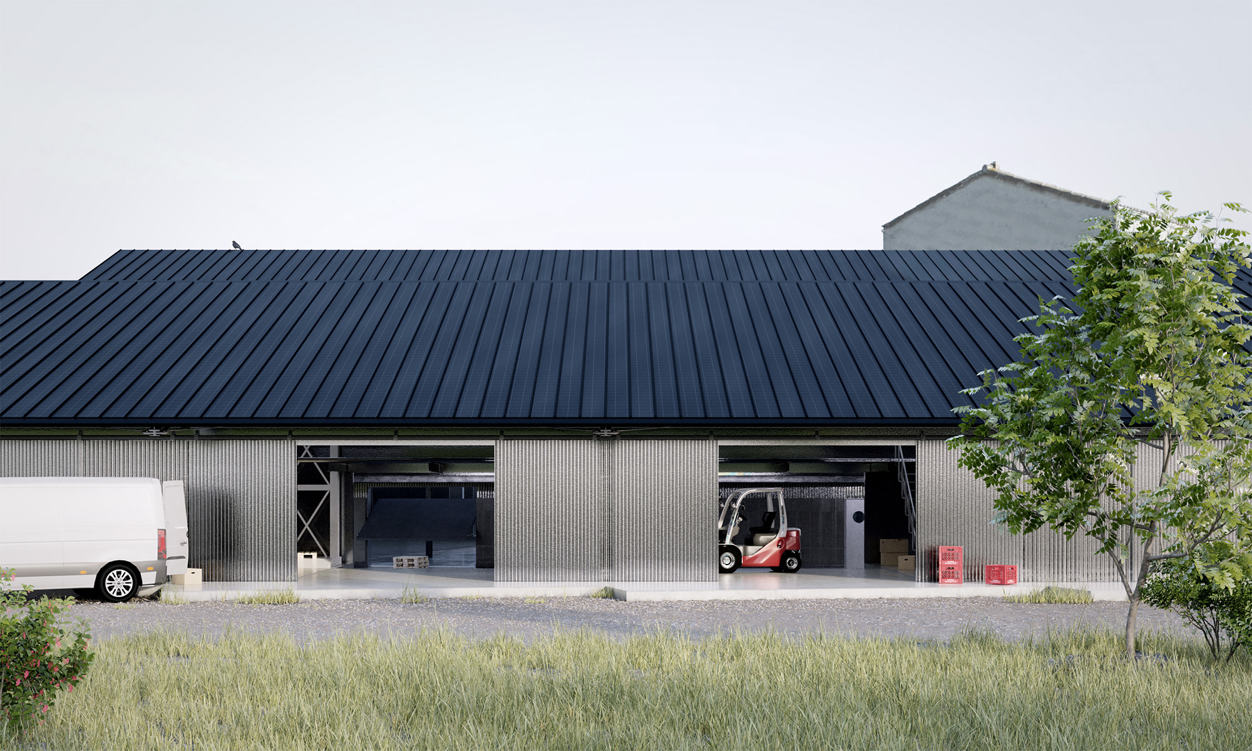The project aims to restore industrial activity in two existing buildings located in the Agricultural Area of Baixa Tordera (Espai Agrari de la Baixa Tordera), an agricultural landscape that we intend to preserve and promote as one of the largest food producers in Catalonia.
Firstly, a regional intervention is proposed: taking advantage of the fact that the R1 railway line crosses the entire Espai Agrari, we propose to enable it for the transportation of produce, in order to connect the Baixa Tordera area to the freight line Barcelona-Girona — via the interchange station Maçanet-Massanes —, thus promoting the centrality and interconnectivity of this productive space.
Secondly, we propose to implement a programme of cooperation including productive spaces for food processing, thus helping to promote and increase the value of locally produced products. For this purpose, we have decided to use two existing and disused spaces found in the area, which we believe could be strategic locations for the project. The first one, the Molí Vell (or Molí de la Pedrera), on the border between the municipalities of Palafolls and Malgrat de Mar, is an old flour mill; the second, the Nylstar in Blanes, a textile factory. In both sites there used to be branches of the main railway line that allowed the transportation of products to and from the production points. The proposal is to restore them in order to connect the two buildings to the main railway line — and from there to the freight network — so as to make the transport of food more sustainable, faster and better optimised.
In both buildings, we conceive a number of uses related to the world of agriculture: food industry, agricultural cooperatives, spaces for small farmers and the direct sale of products, cooking and experimental workshops, culinary school. Between all these, close relations are to be generated that will make the industrial processes more visible to the public — through openings, vertical cores, courtyards — and meeting points will be provided where workers, users and visitors meet and which, through the role of food, become a place of conviviality and urban vitality. These include the large dining room on the ground floor, which serves both as a canteen for residents and workers of the industry and the cooperative, and as a restaurant open to the public; and the cooking workshops on the first and second floors, intended as ateliers for experimentation and product handling and tasting for users, who can access them directly from the food shop (agrobotiga) on the ground floor.
The idea underlying the project is that food in its different forms is capable of activating and transforming the space and its surroundings, of turning them into a place of exchange and coexistence, diluting the limits between inside and outside and generating relations between restaurant and patio, dining room and terrace, canteen and street, building and city.
