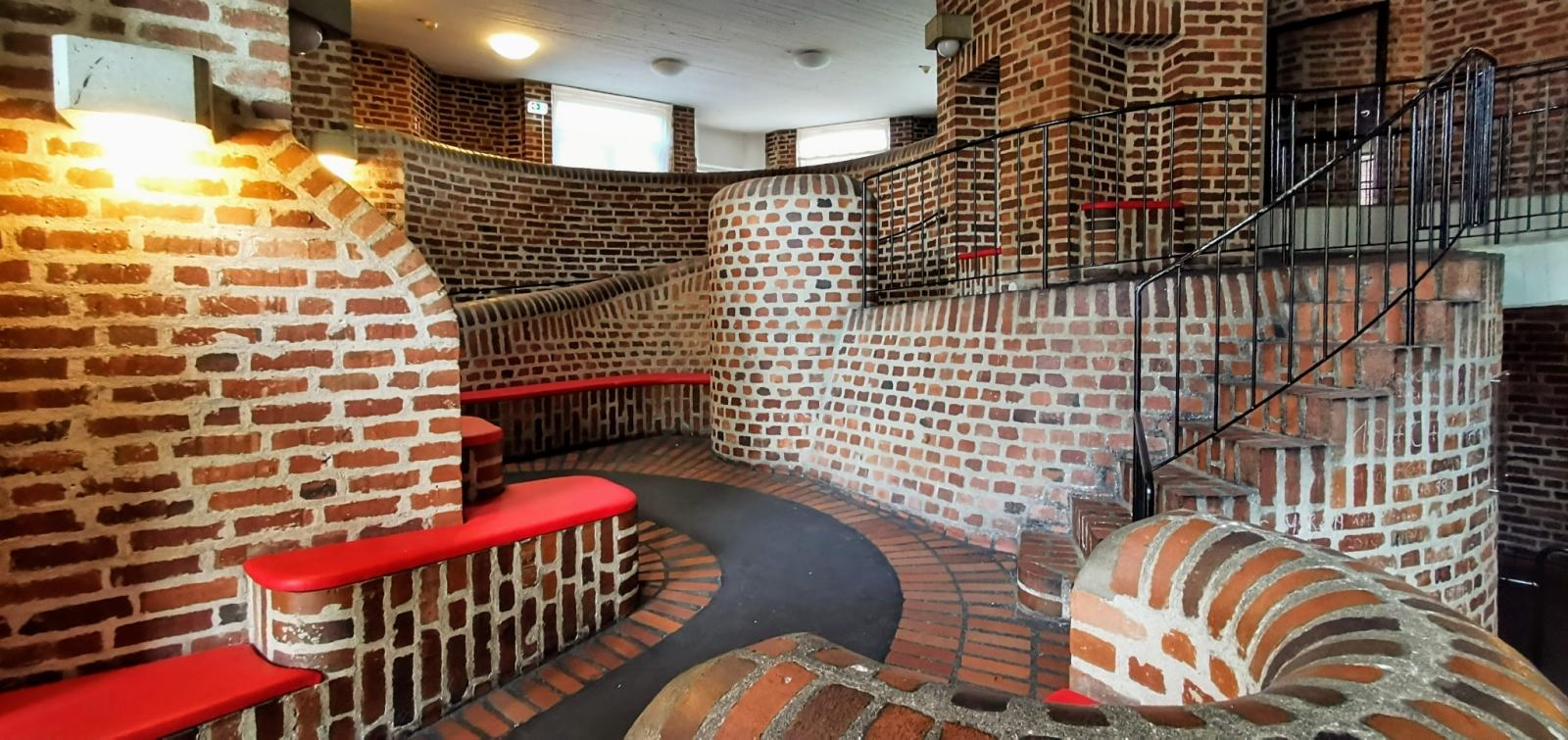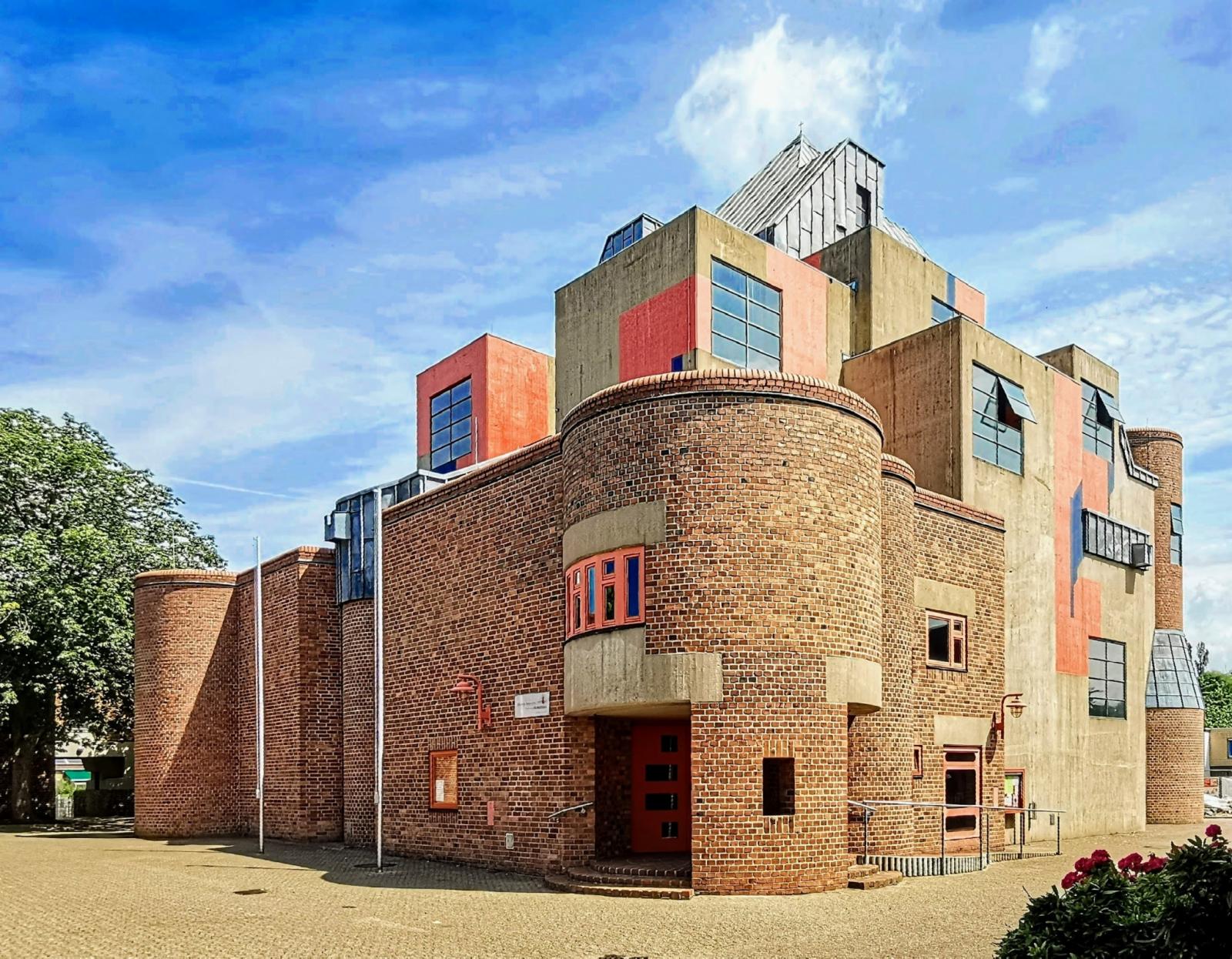Space as Event. Urban Space and Halls in Gottfried Böhm’s Oeuvre
In the early 1960s Gottfried Böhm won four key competitions in the Rhineland and with the buildings that were then created established his reputation as an artistically discerning and insightful architect. In May 1962, he won first prize with his design for an old people’s home and parish center in Düsseldorf’s Garath district. In December 1962 he came first in the competition for Bensberg town hall, in March 1963 for Bethanien Children’s Village in Refrath, and in March 1964 for his Pilgrims’ Church in Neviges. When these buildings were completed a few years later they caused quite a stir and were correspondingly covered in the press, and Böhm had them to thank for the fact that he was no longer primarily seen as the son of a famous father but as a masterful architect in his own right, and one with a highly unique style at that.
What convinced the judges in all four cases was the fact that Gottfried Böhm’s designed his building as architectural sculptures, ensuring that that spaces between them were likewise spatial scultpures with an instrinsic value. For the new district of Garath to the South of Düsseldorf, which with 28,000 inhabitants was meant to achieve the scale of a small town, Böhm created an old people’s home and parish center as part of one of the four civic centers: a friendly two-storey complex with small proportions, grouped around a church and offering plazas structured by the edifices that encouraged chance meetings and encounters.
Designs such as these were unusual in the early 1960s, when grid plans were the order of the day for administrative buildings and mass residential construction was about to dry up in creative and functional terms, and streets had ceased to be public space. Stucco decoration on facades from the late 19th century were in the process of being “cleaned away”, with the walls clad instead in hygienic easy-to-wipe tiles.
Böhm’s buildings, by contrast, were all about sculpture: the freely composed urban complexes that refused to bow down to right angles, responded to the locality instead with small-sectioned changes in line and bends: it was an architecture that captured space and molded it; the space between the buildings are not only intervening space but intimate, surrounding plazas that are quite manifestly destined to be social spaces, encouraging communicative encounters; and finally there are the surfaces, not smooth, practical, white and easily wiped cleaned, but instead exhibiting a decidedly fabric-like and often colored texture as they are made of concrete and brick.
Other projects by Gottfried Böhm

















