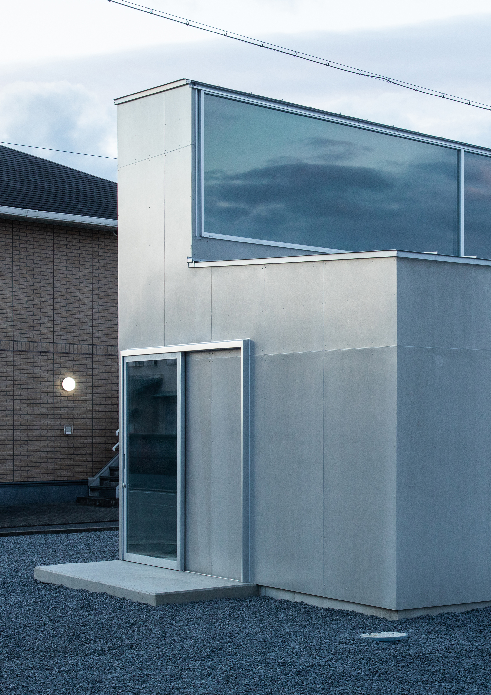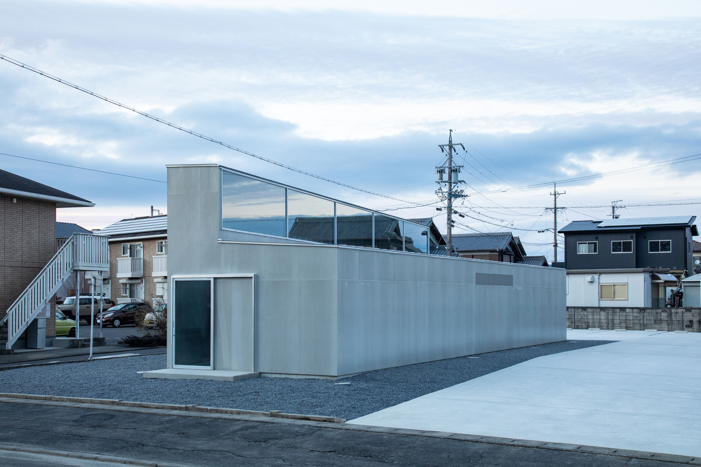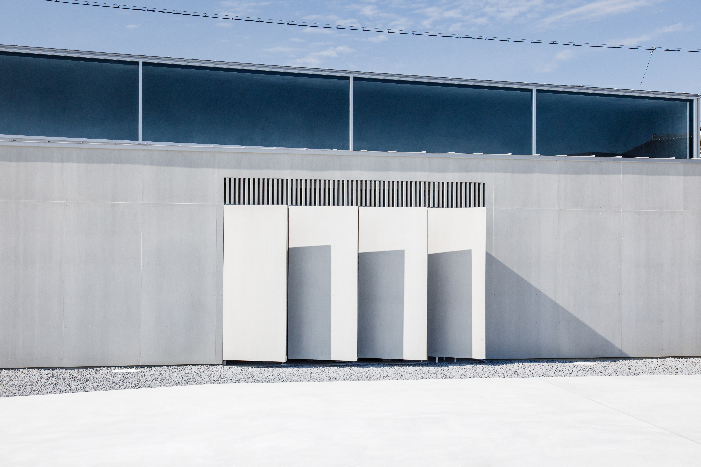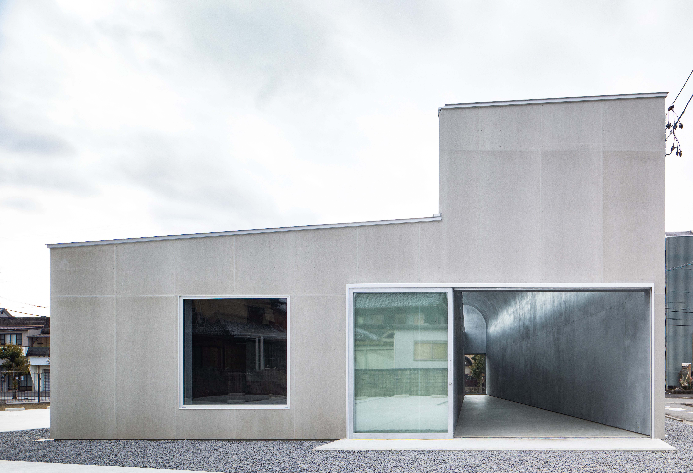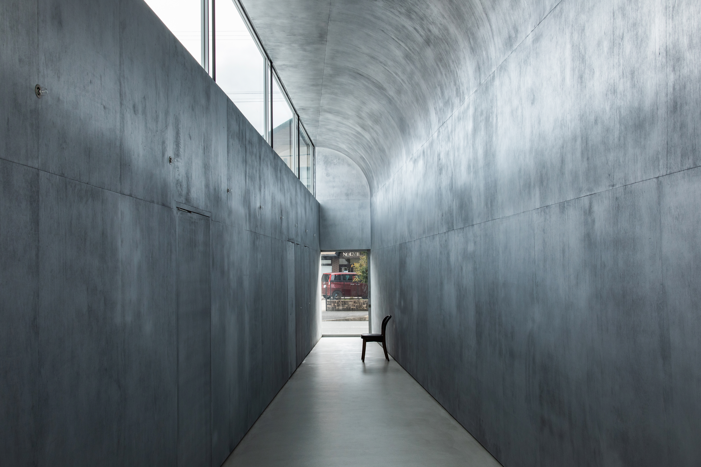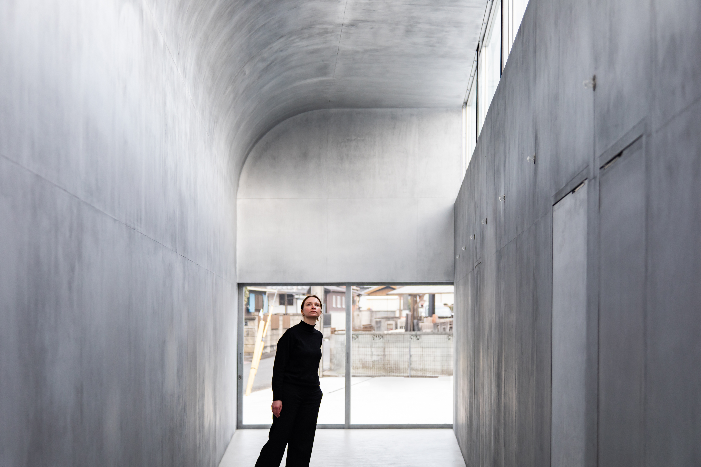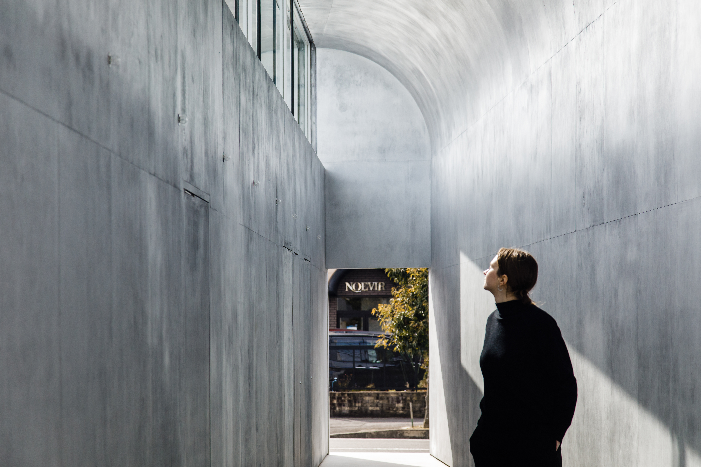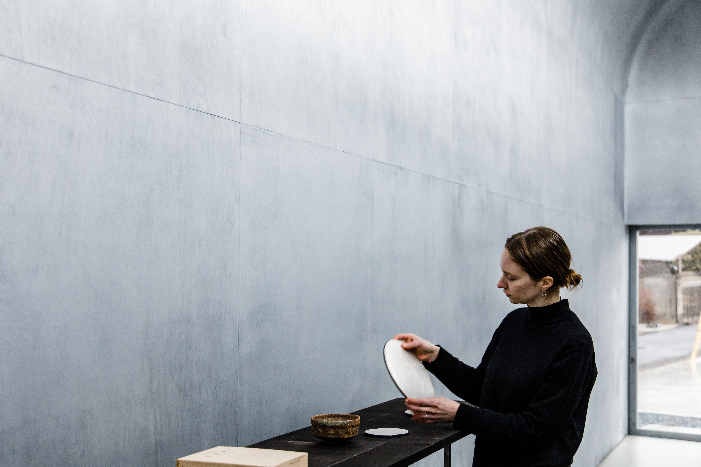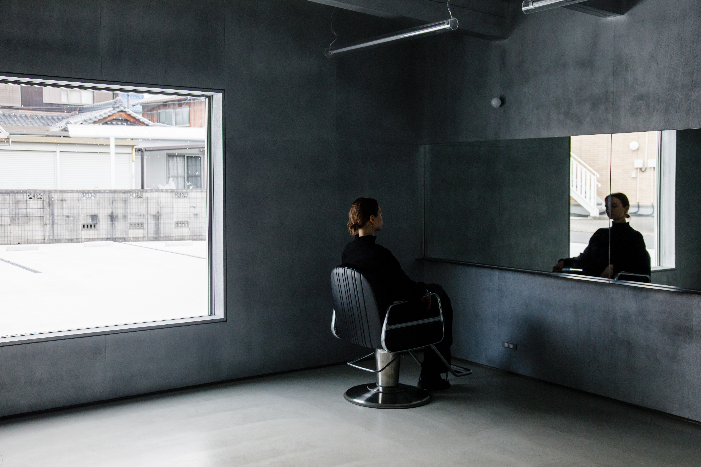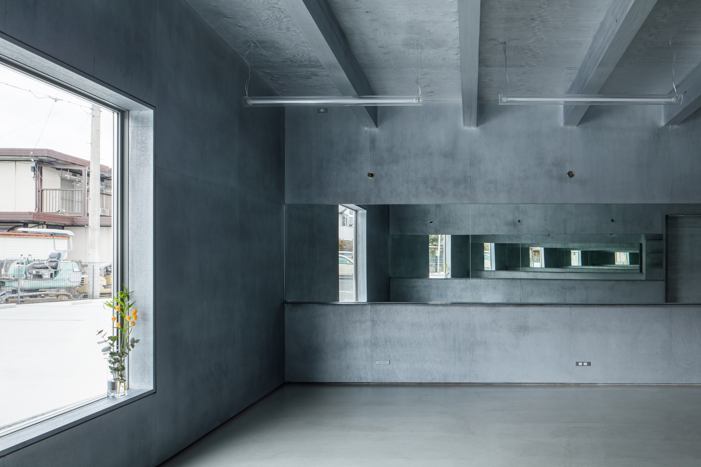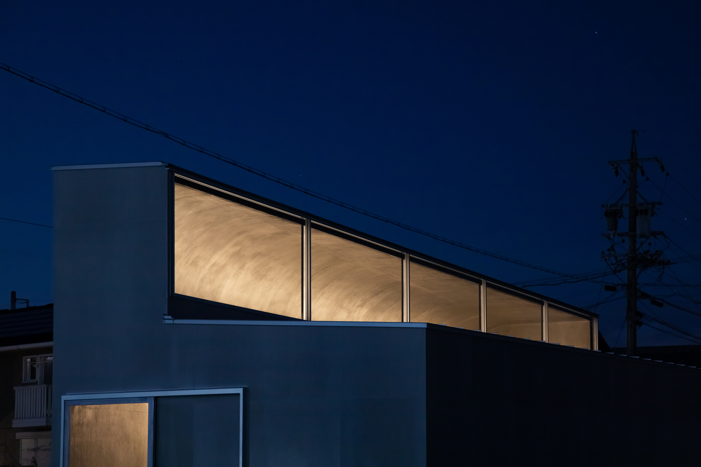Iga was once known as an historical town, but has come to resemble an industrial area with huge factories on the south side of the Meihan expressway, which bisects the city.
Gallery / Salon H is located in a residential area, developed in the 70s for local factory workers.
The initial brief was for a small hair salon. After investigating the area, we discovered that rapid developments had driven up costs and created a shortage of gathering places in the city. Additionally, a nearby high school with a craft department (rare in Mie Prefecture) had no place for exhibiting student works.
The site is a corner lot and the building was rotated out of rectilinear alignment to encourage pedestrians to use the site as a walkway and resting place (Construction phase 2).
Given the relatively large area of the site, it was decided that the project could perform a public function, providing a large tunnel-like room, which is used mainly as a public gallery space. This is placed parallel to the site corner walkway, encouraging passers-by to cut the corner and pass through the gallery on their commute.
The gallery space widens towards the back of the site as does the salon space. In the gallery this allows for a variety of different exhibits while casting an uneven, filtered light from the curved ceiling above. In the salon, mirrors are off parallel, creating a differing sense of depth throughout the space.
Internally, the same cementitious lining is used as outside, but with a hand polished seal, adding material depth to the indistinct quality of the interior.
Our hope is that these subtle shifts in conventional geometries and natural light and reflection can provide moments to ponder the places we inhabit.
