Historically inhabited by migrants that, once settled down, were often starting small business activities, the district of Kuregem has played one of the most crucial role in the development of the city of Brussels. A peculiar heterogeneity has distinguished this suburb made by the coexistence of production and housing. Butchers, textile activities, mechanics were the most common occupations among the people living in here. According to recent developments and contemporary needs the city had, step by step, undertaken a incontrovertible process of gentrification. The district of Kuregem more than any other suburb in the city of Bruxelles has suffered this growing condition, historically and traditionally but also, and especially, logistically speaking. Despite the tendency to move on the outer side of the city, many small companies decided to stay within the more central area of the city. Some reports are underlining the needs and more specifically the shortage of specialized workers among these kind of companies which, consequently and in the long run, sanction their closure.
The Campus of Mechanics aims to welcome this need and also to provoke a new model of school creating an interaction between external companies and the actual vocational school.
Giulio Rosi Kureghem Campus of Mechanic
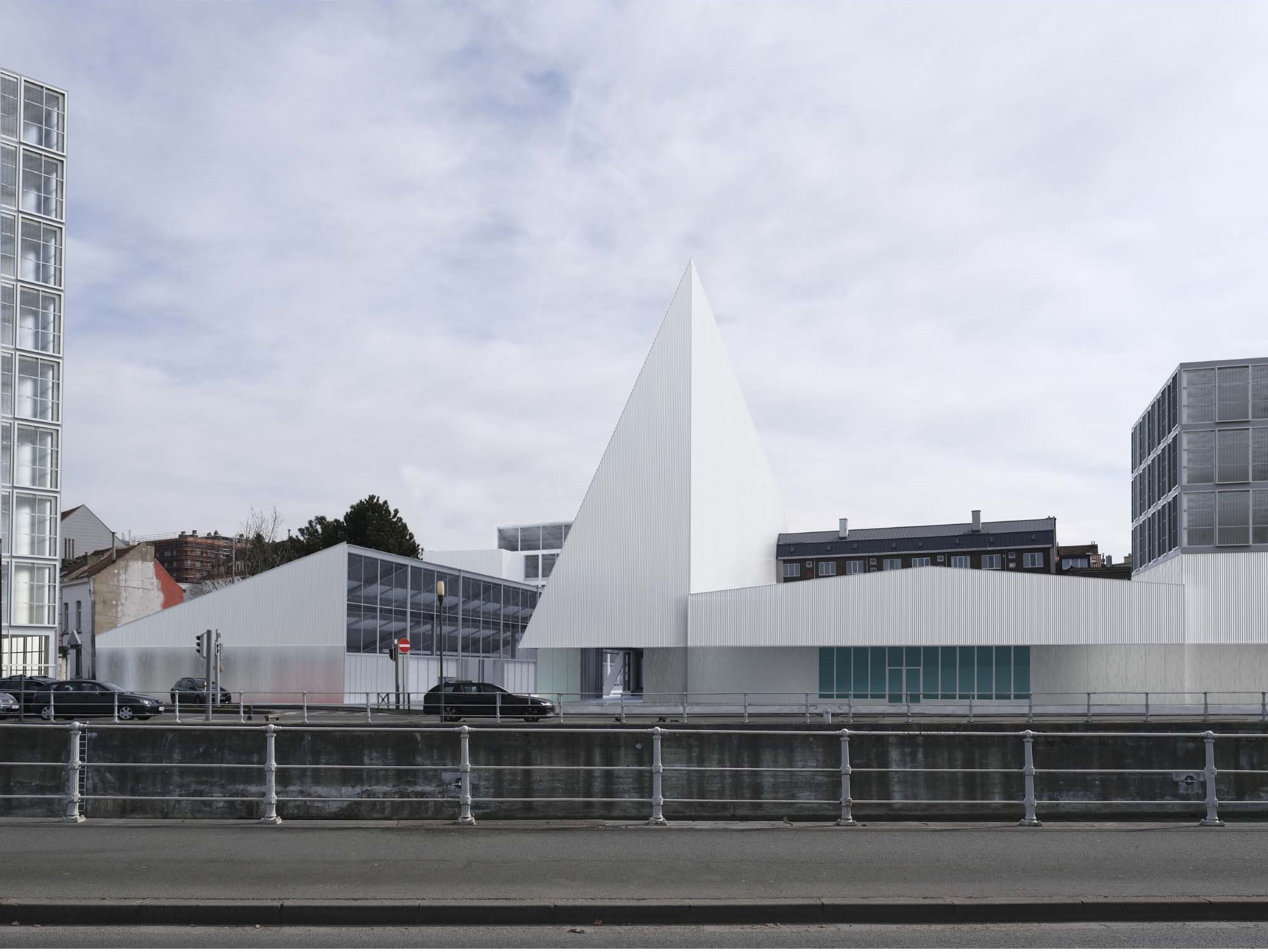
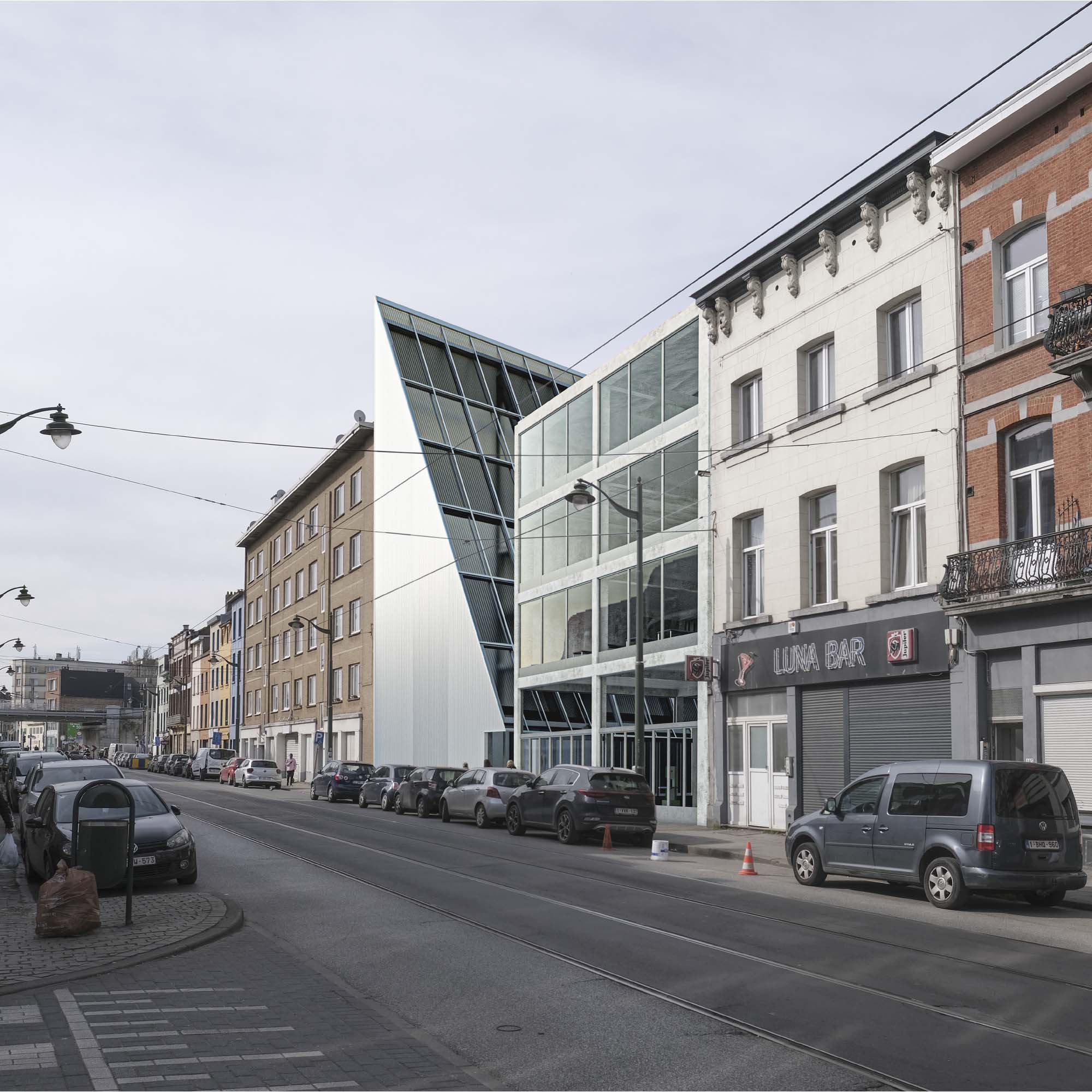
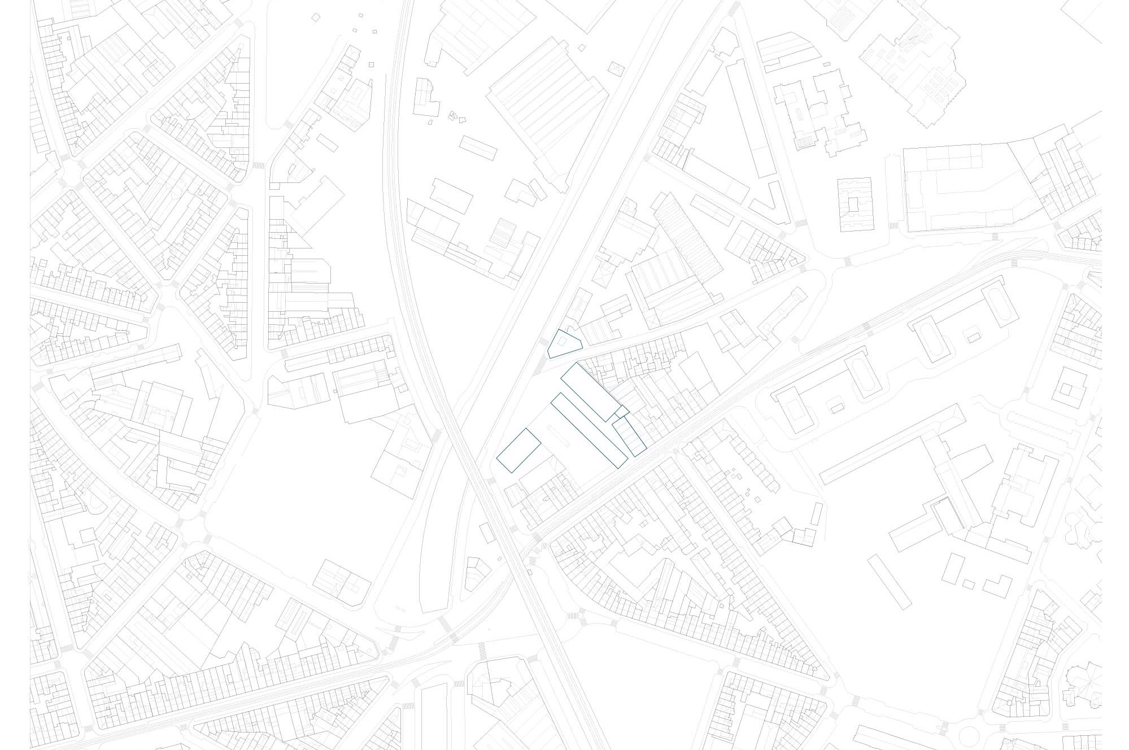
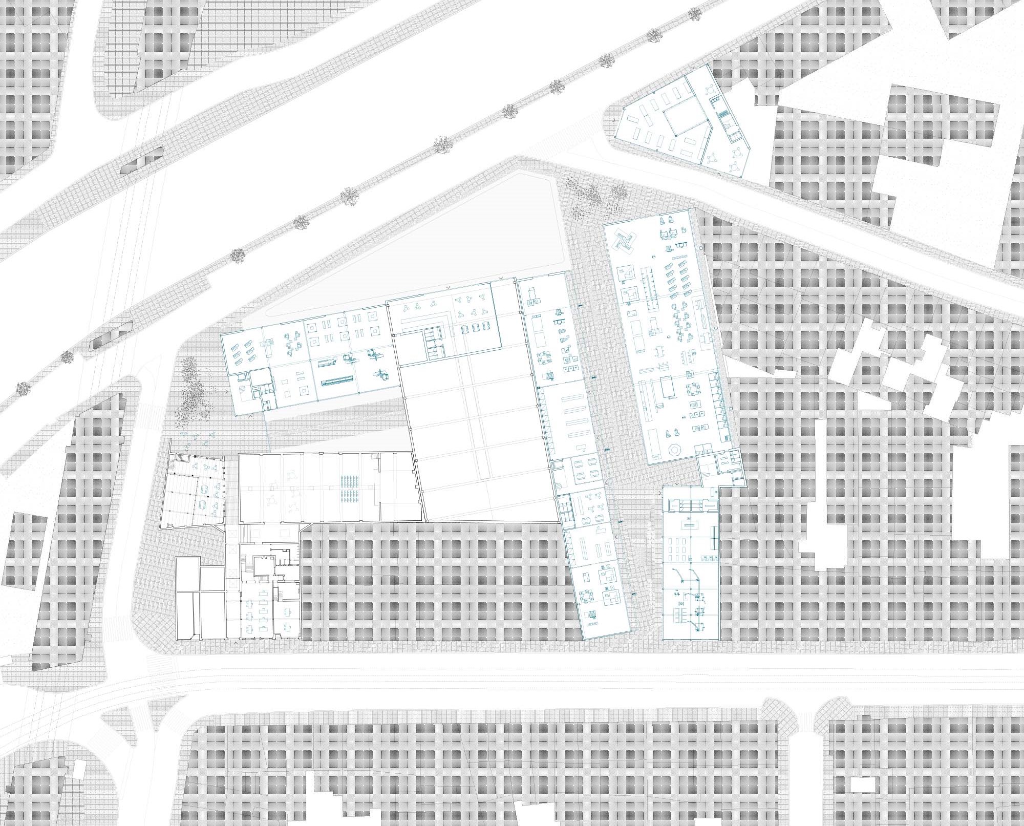
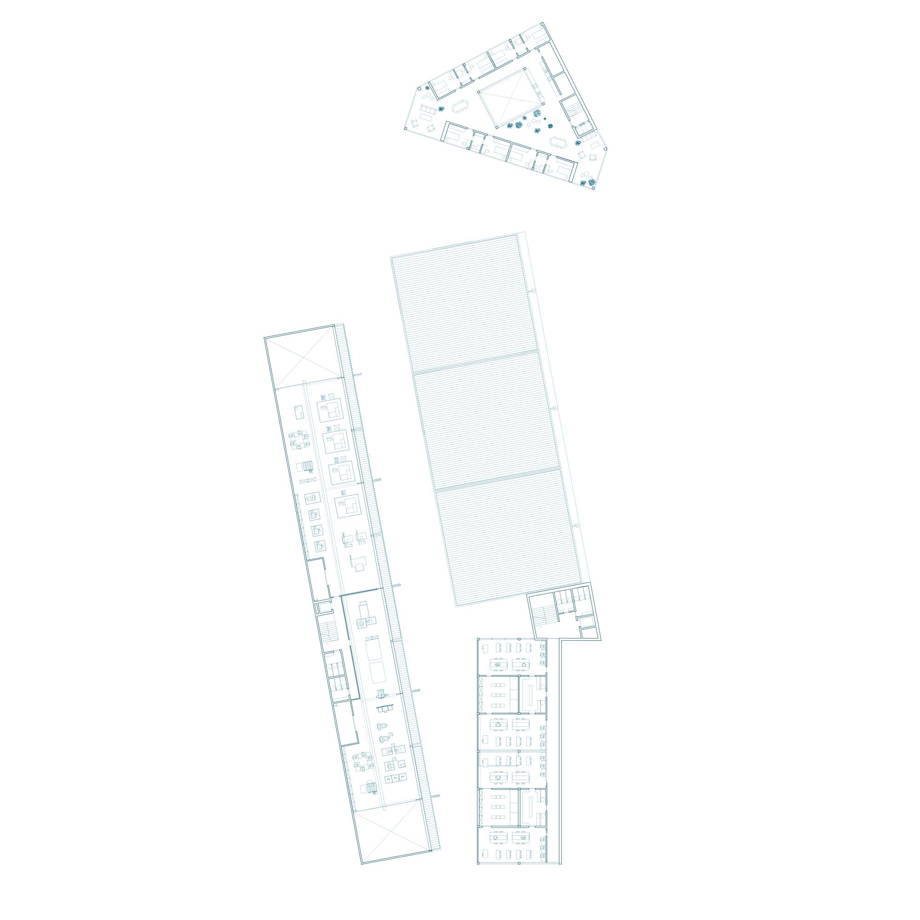
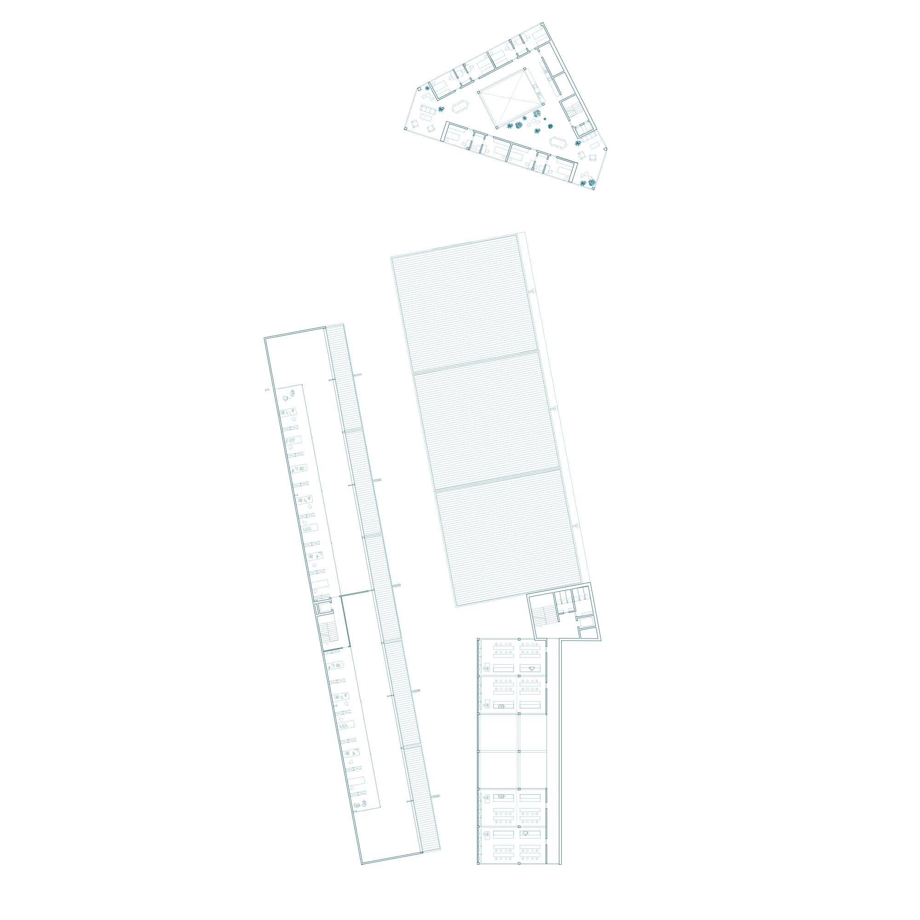
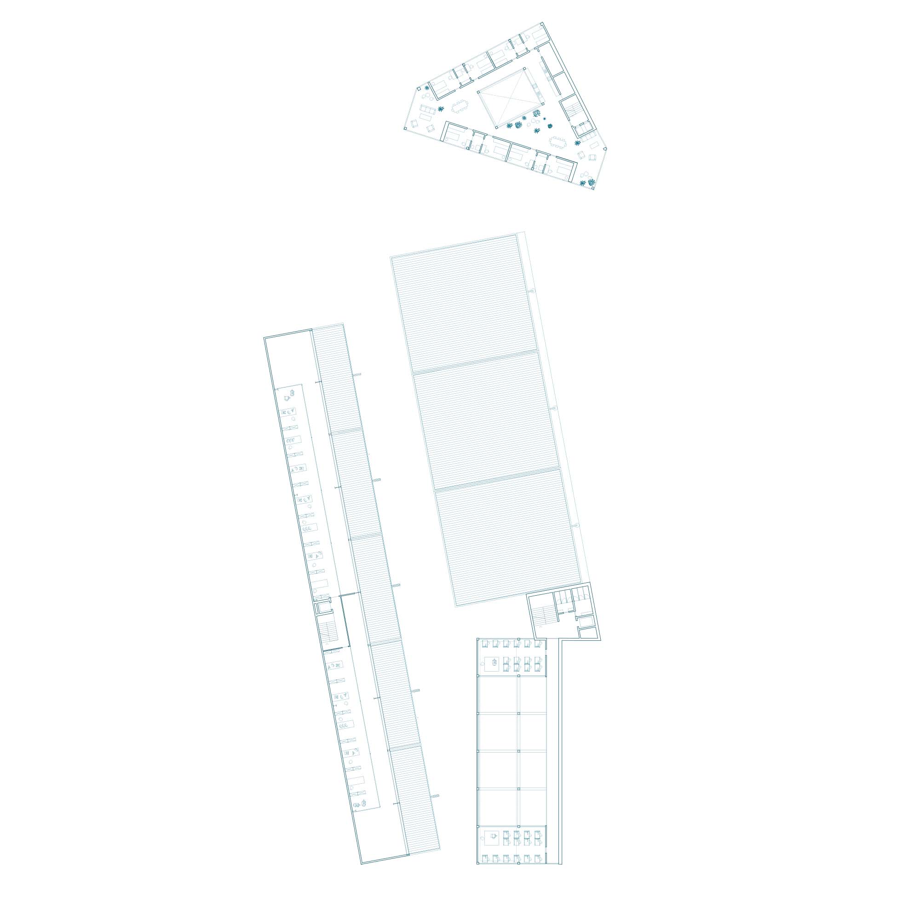
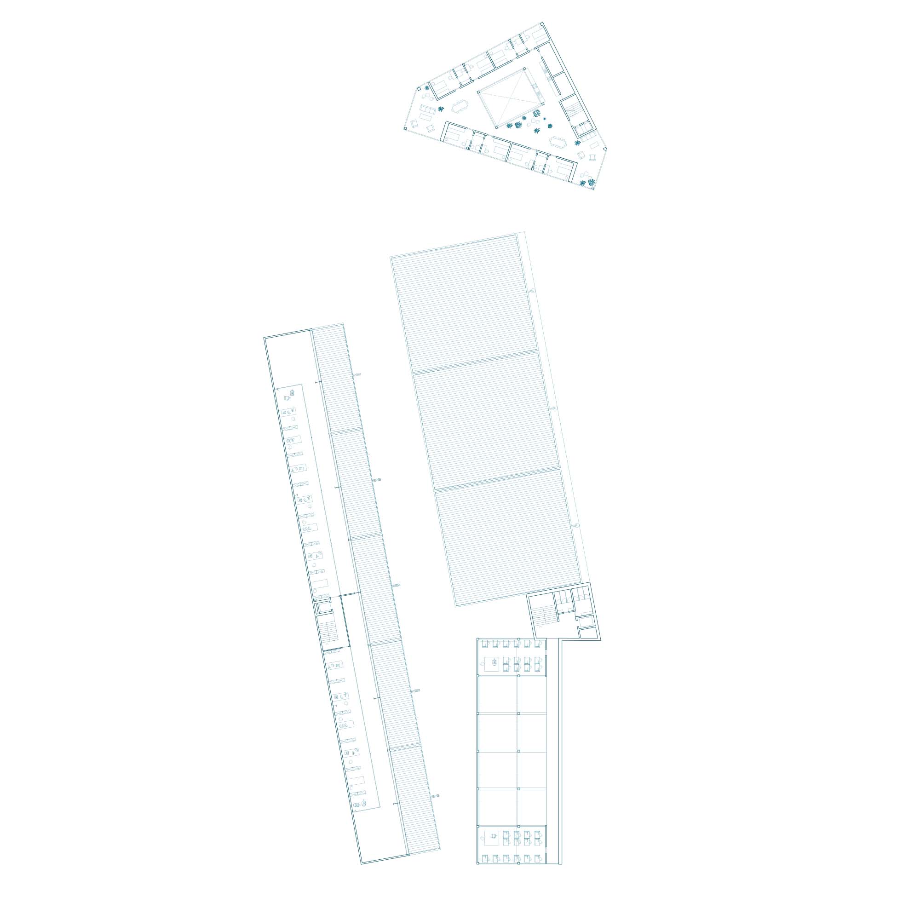
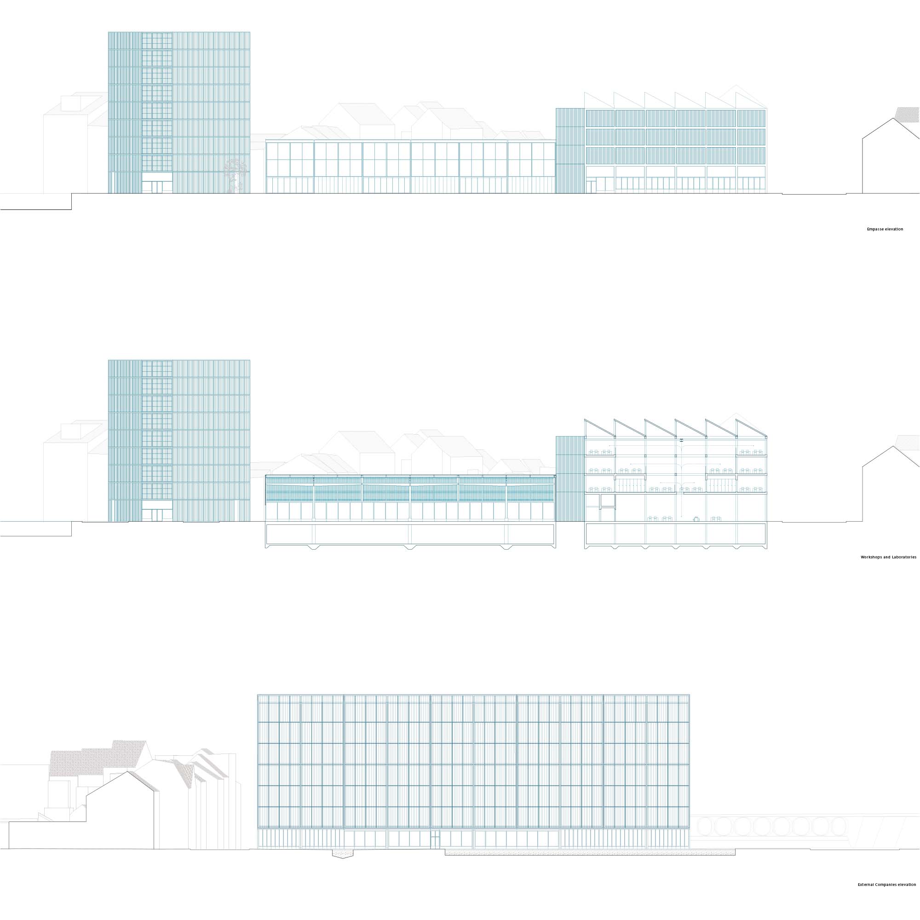
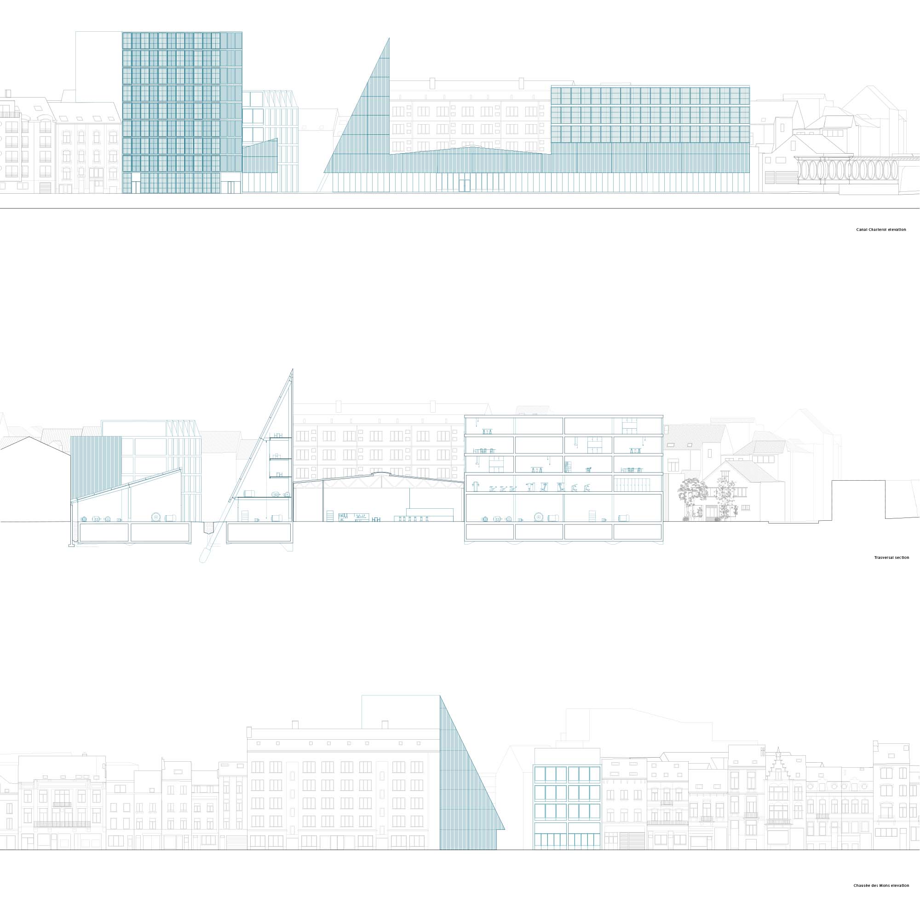
At the advantage of a lower rent fee these companies, once settled down in a detached building of school property, are inserted into the classes agenda´s to give assignments and collaborate with the school activities. Producing, practicing, learning, testing and eventually selling are all linked together through the public empasse which is directly connected to the outdoor testing areas. Apart from the traditional vocational school inside the Campus are present a student house, a restoration of a protected building to house the school management office and secretary, a proposal for public iron and wood workshops, multipurpose hall, a sporthall, social housing, a canteen and in the end a literature cafe´. The shapes of the buildings provide for a better sunlight exposition of the empasse and for the best and appropriate lighting for the laboratories in order to reduce the “artificial supply”. The same shape is also quite efficient in creating natural convection air flows which can take over or implement the artificial ventilation system present in the buildings.
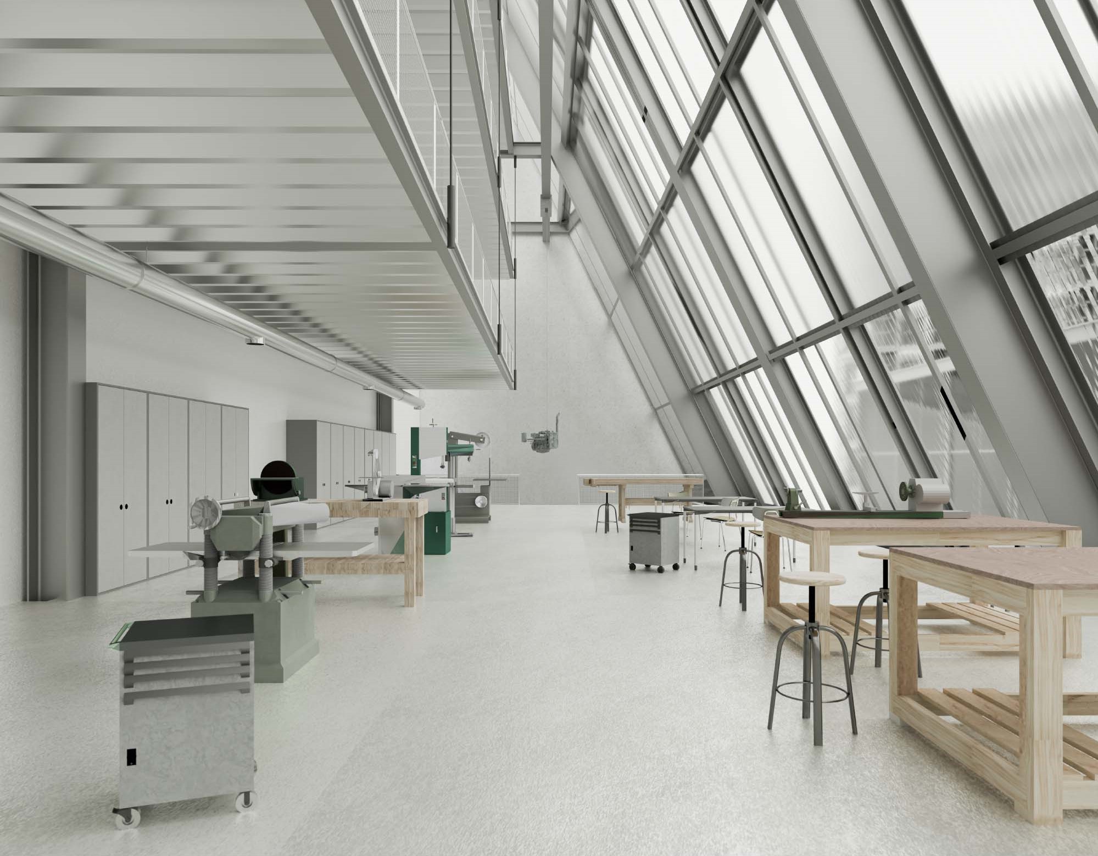
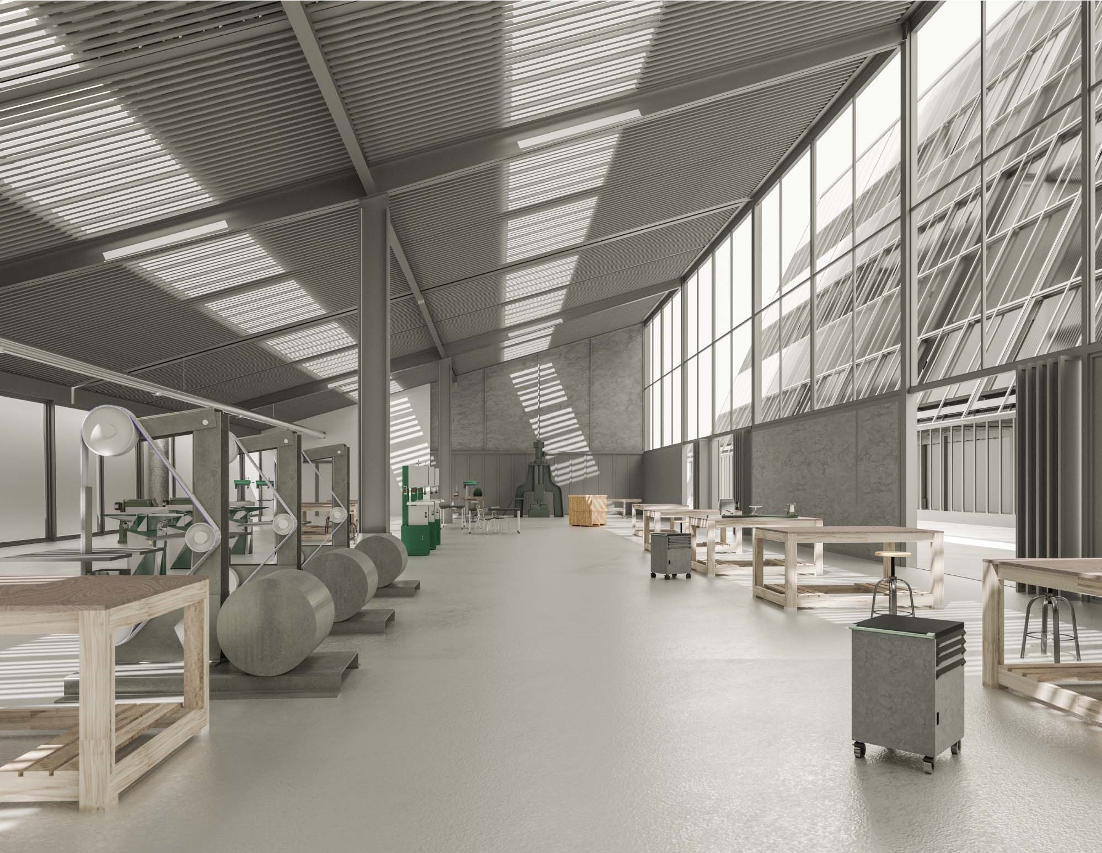
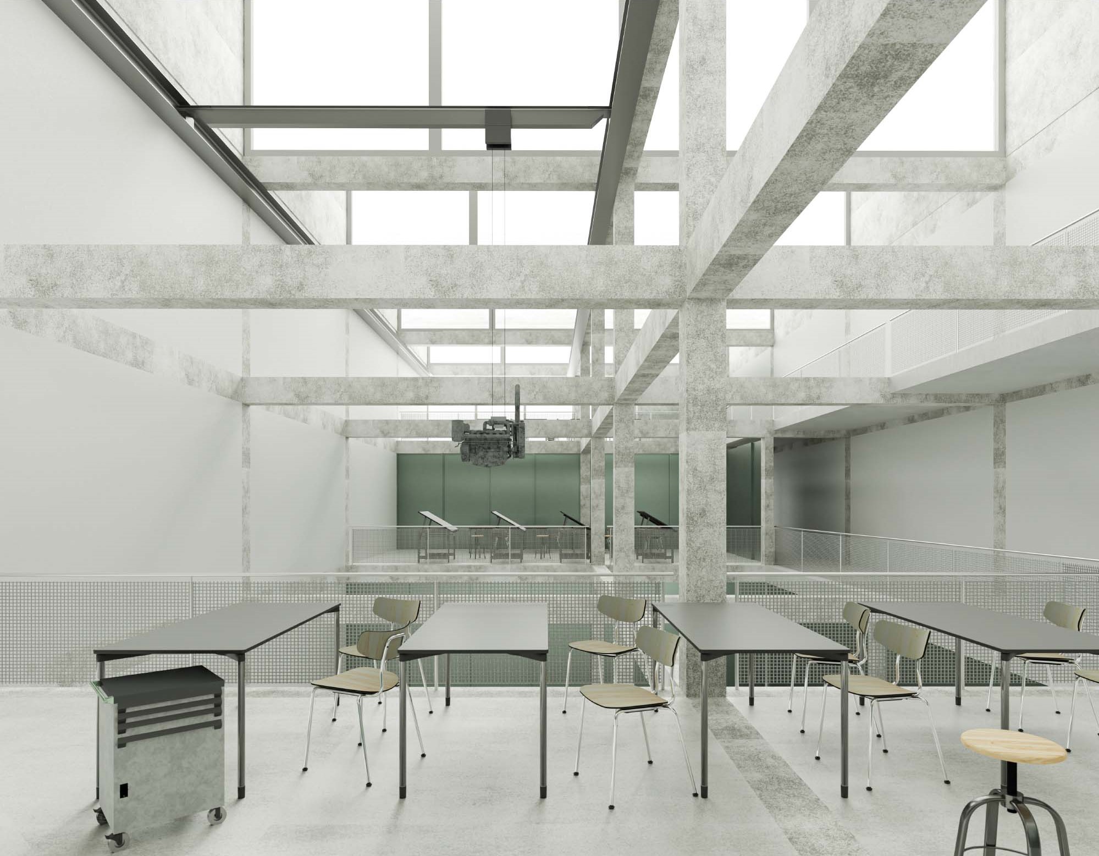
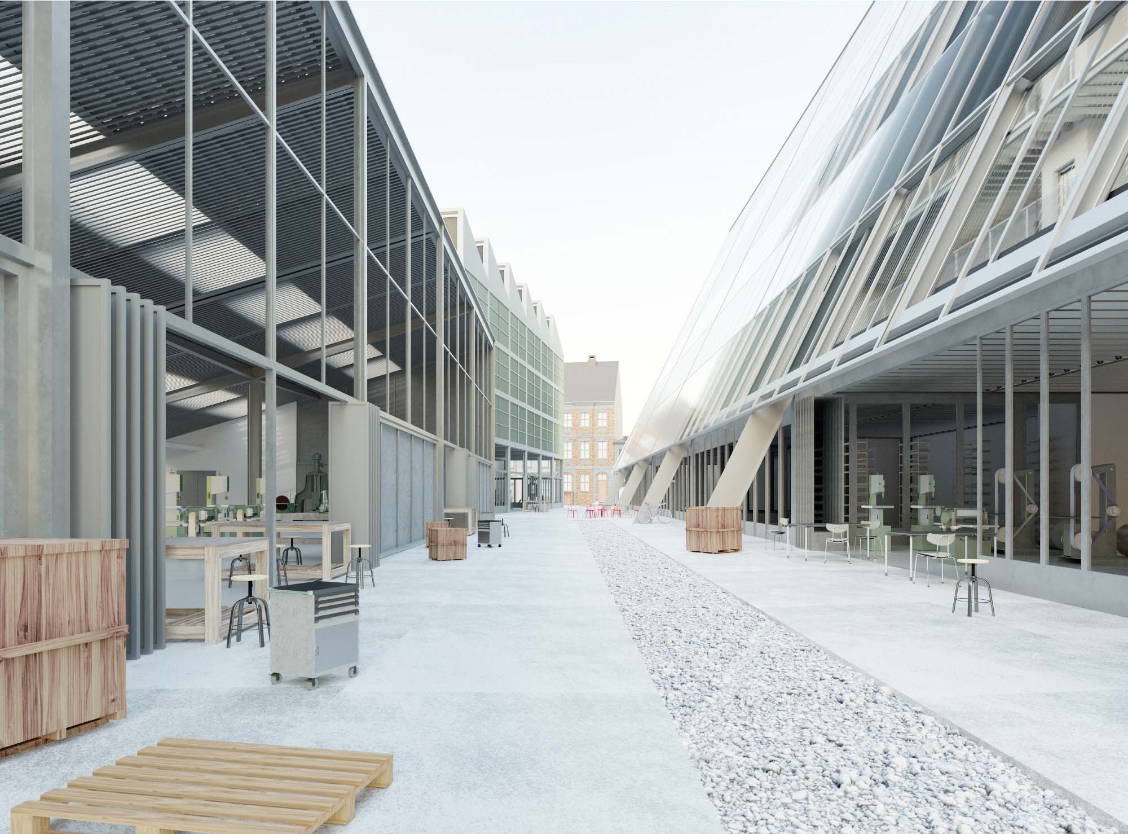
This educational model and the whole campus want to provoke a meeting between the public ground and the presence of the production within a central area of Brussels.
An “experimental ground” where it could supply the need of the local activities and discover new relationships which might help the suburb of Kuregem finding a new balance and its best dynamism.
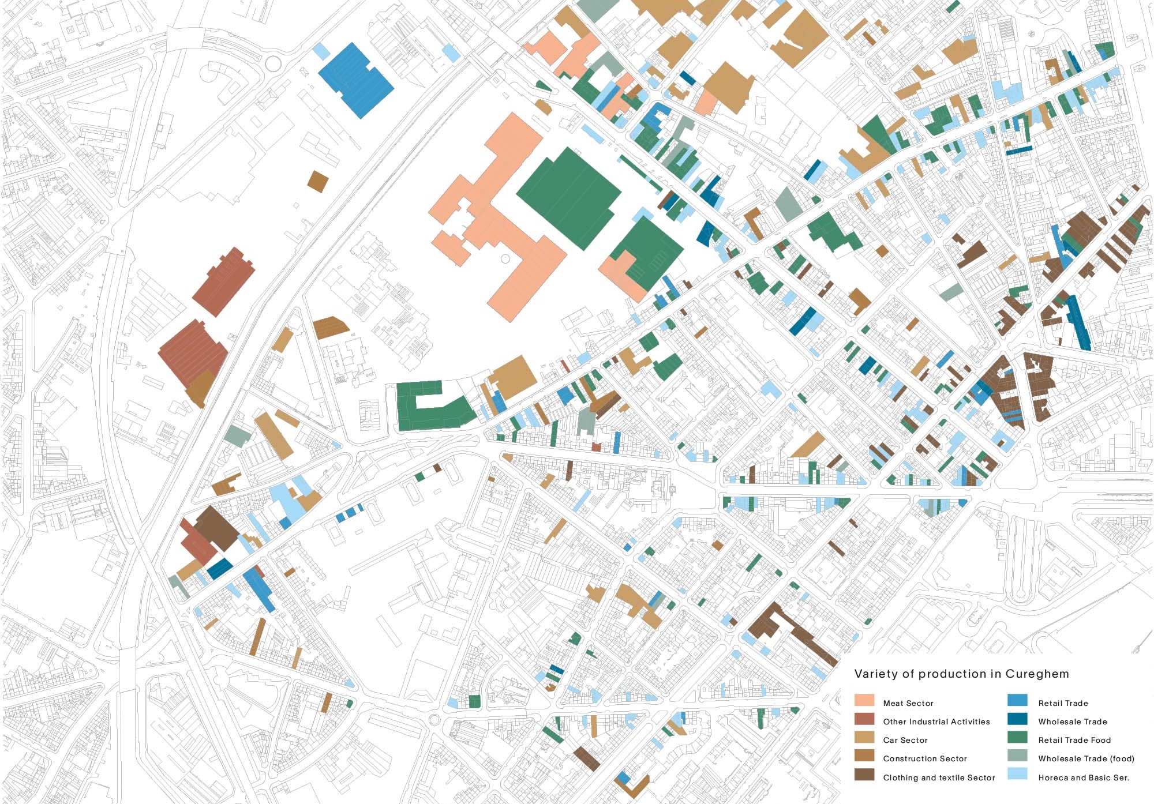
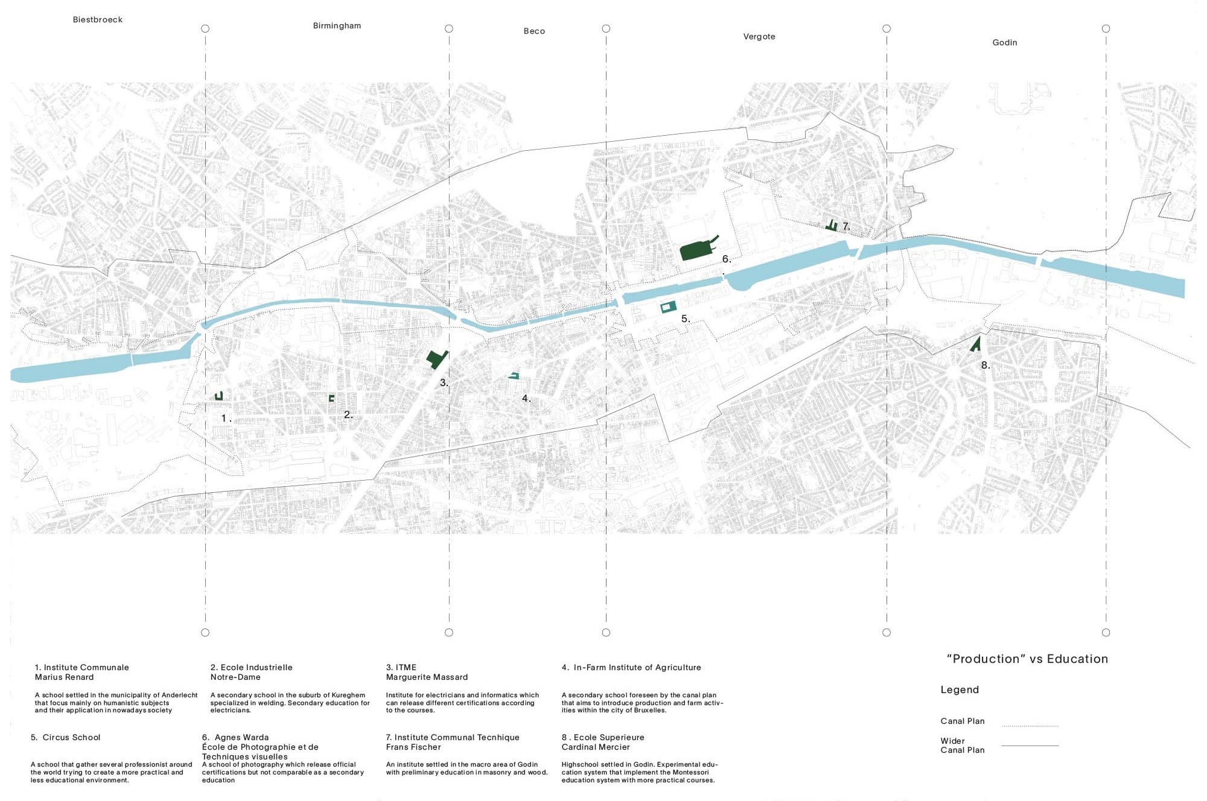
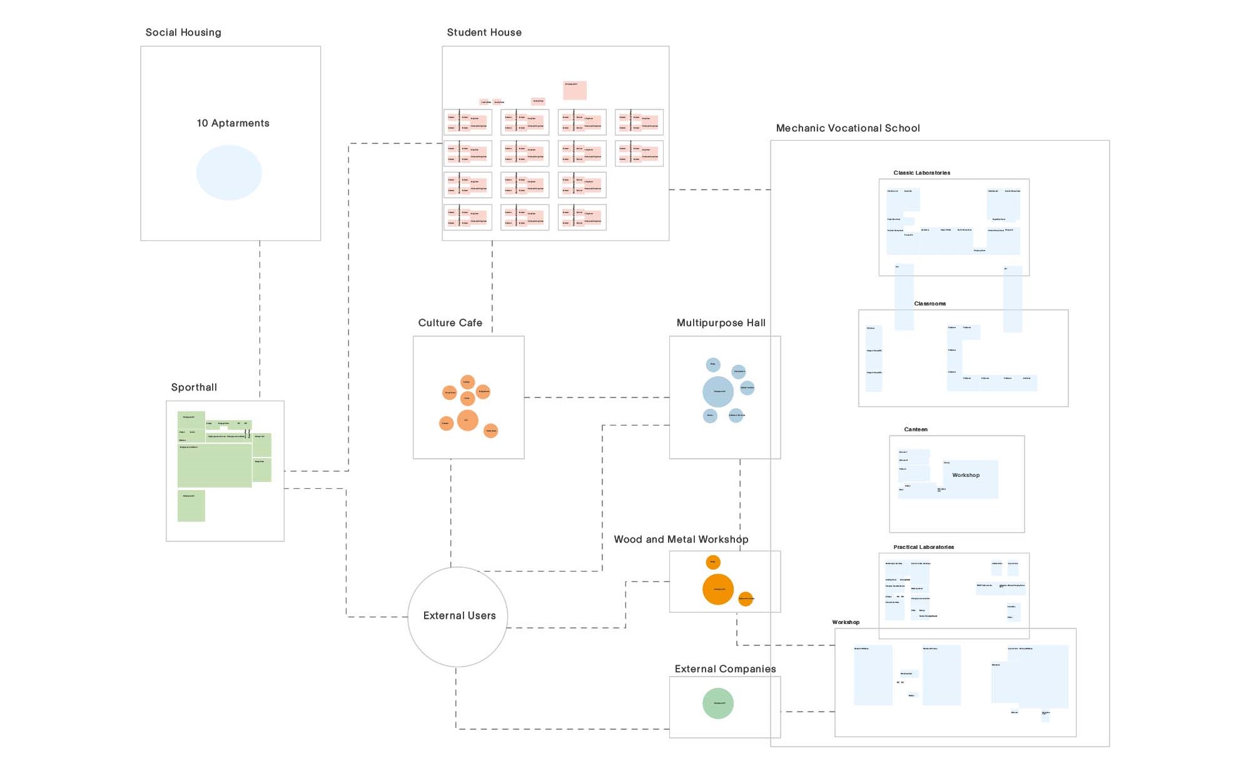
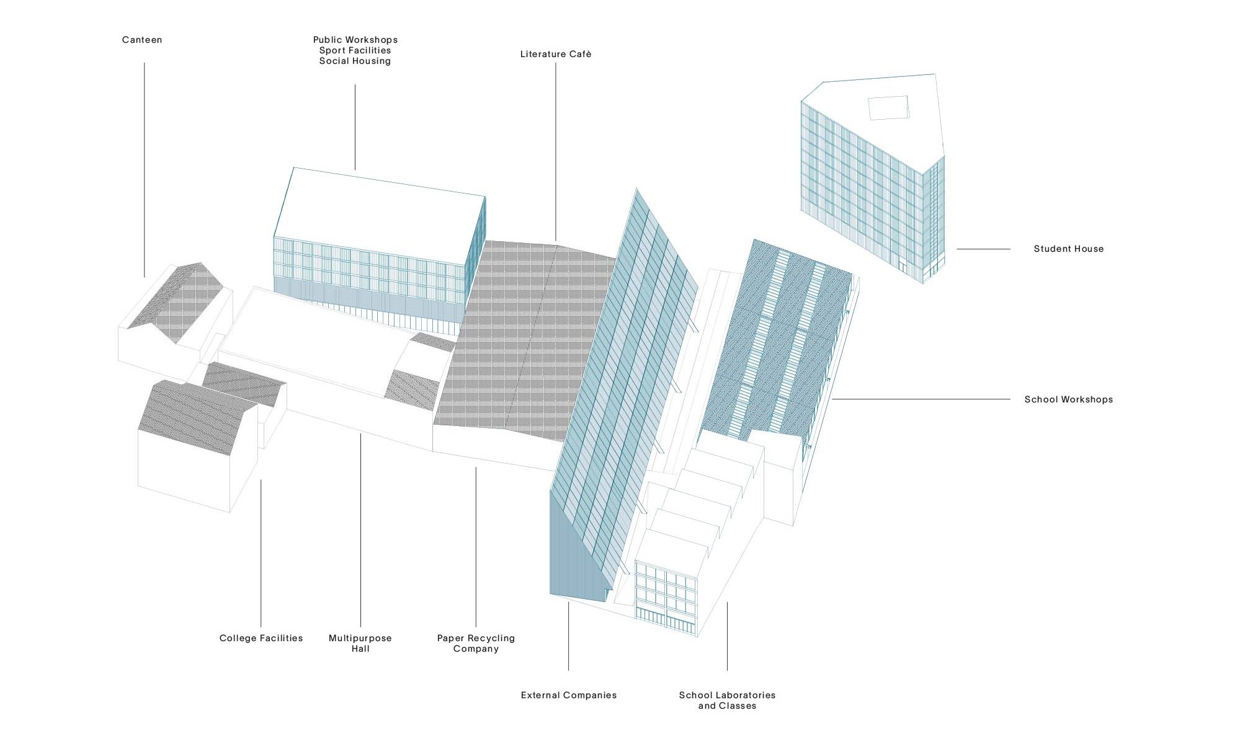
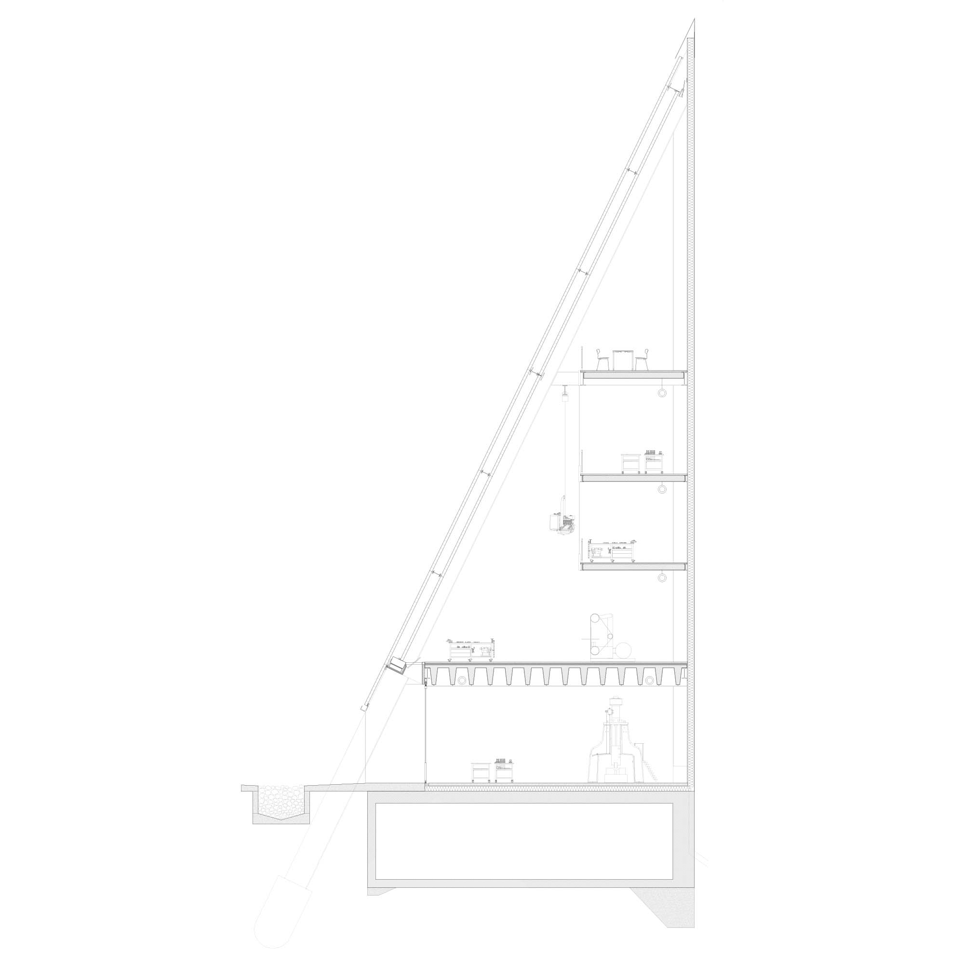
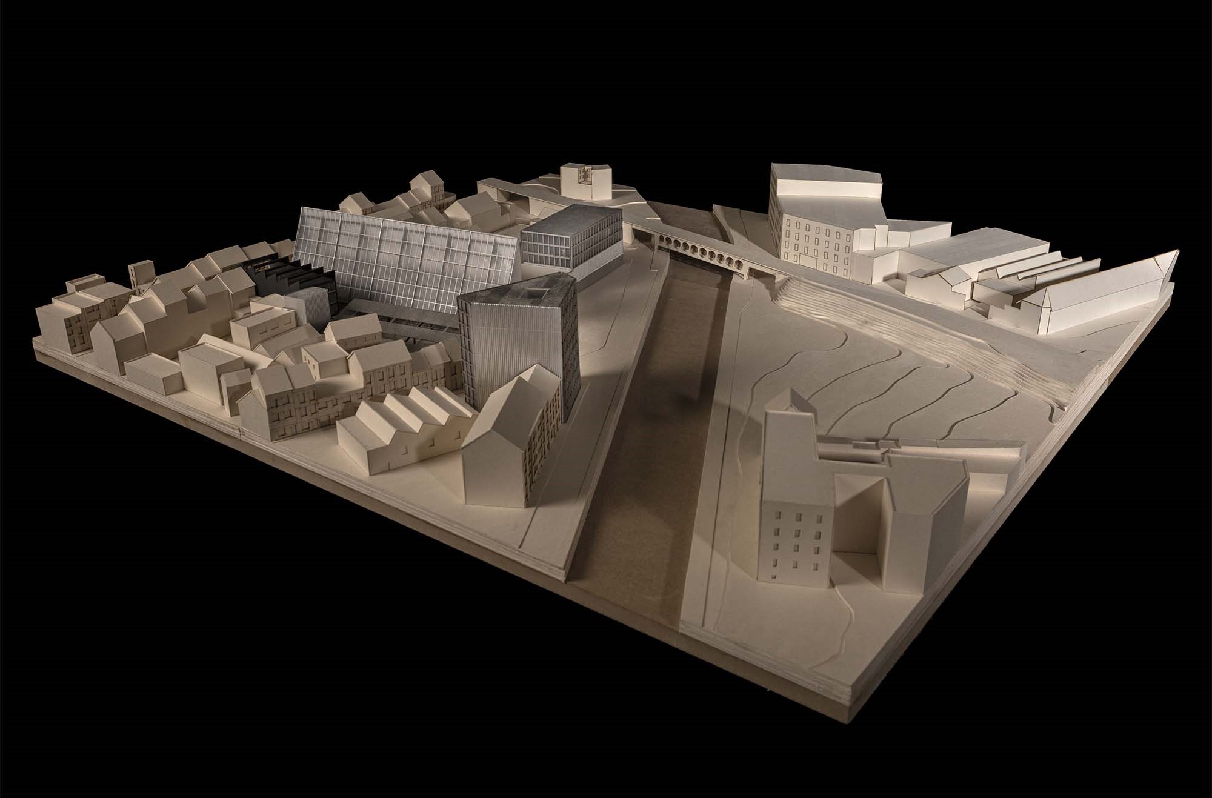
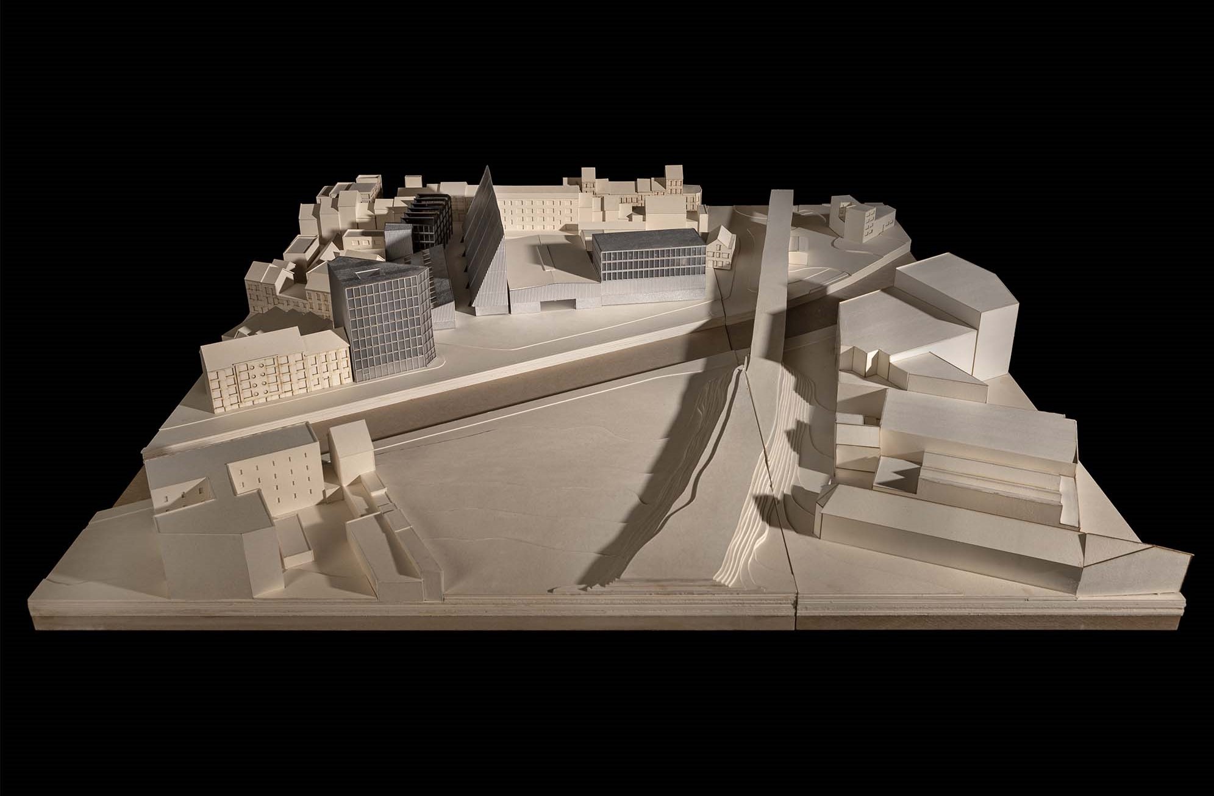
Other projects by Studio Sergison




