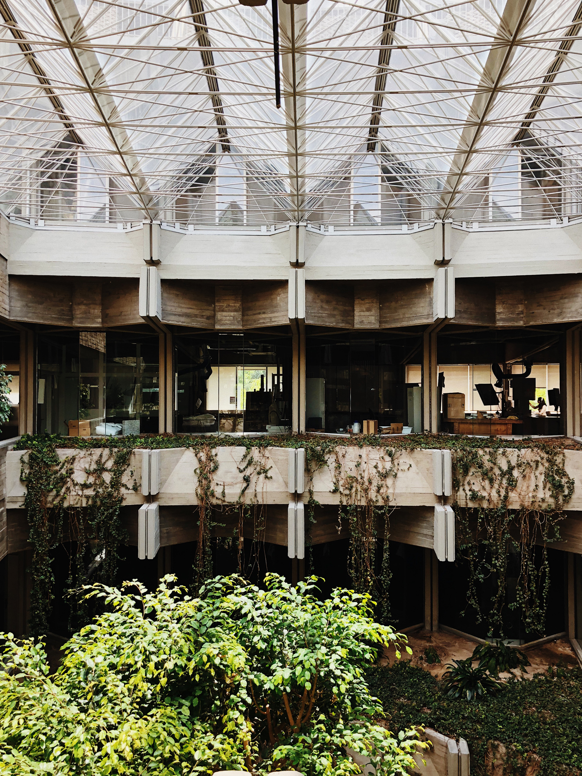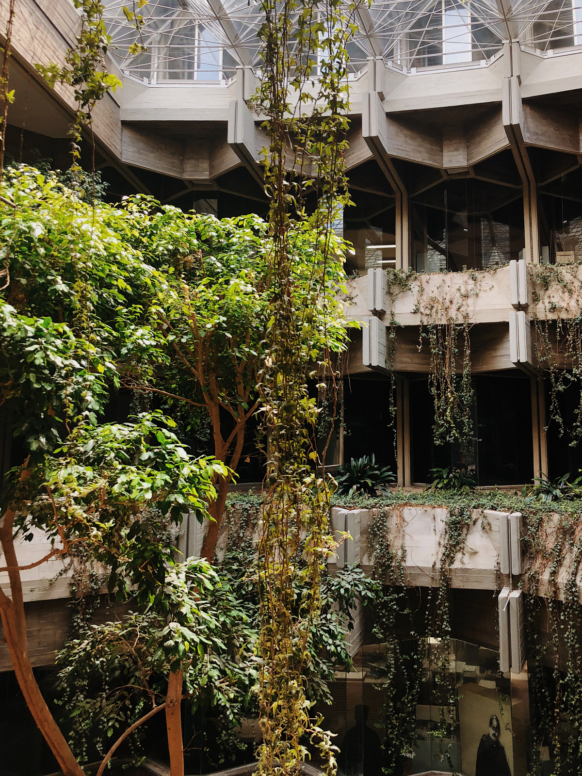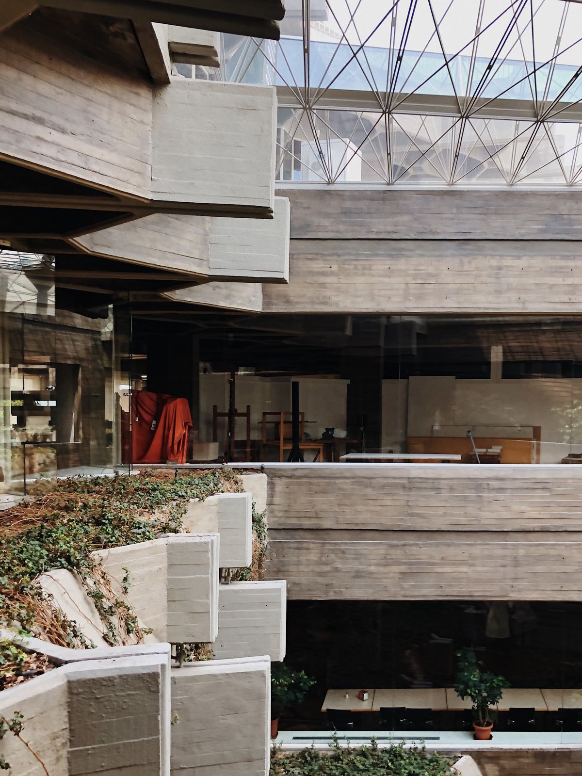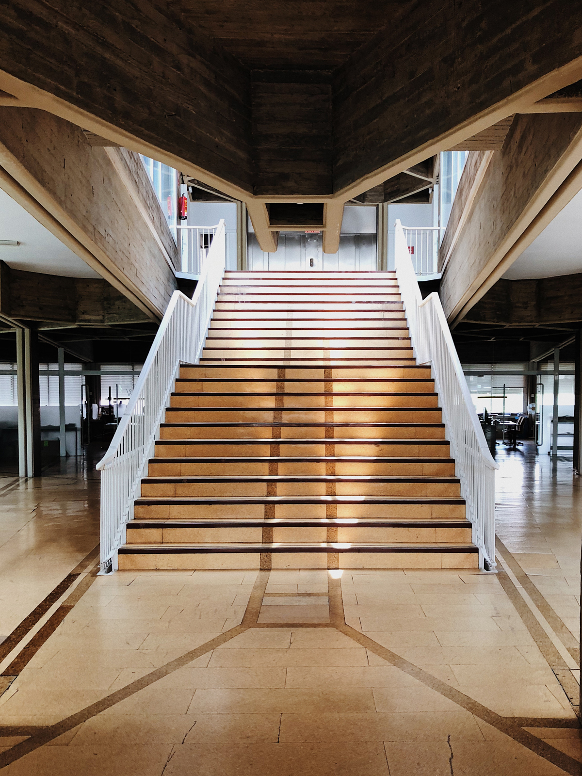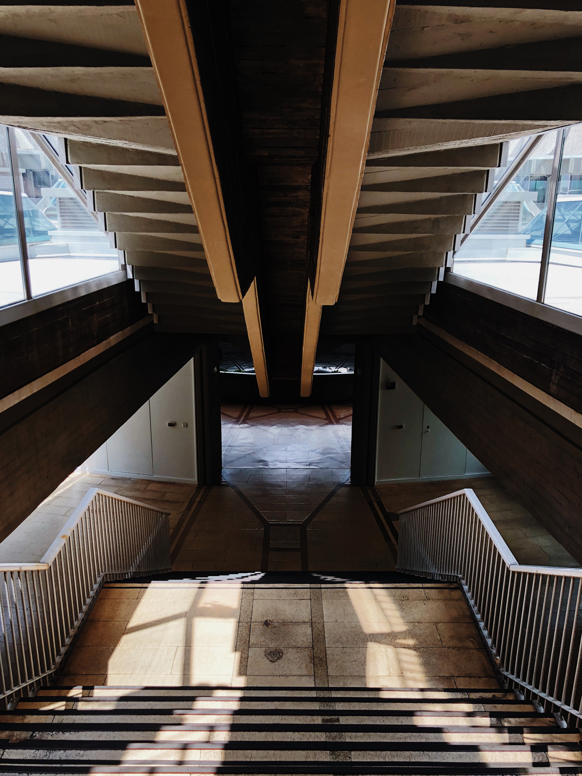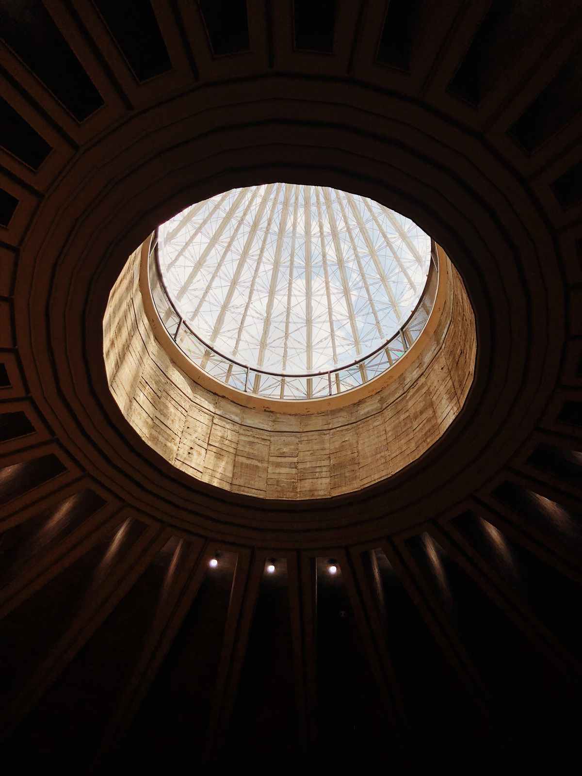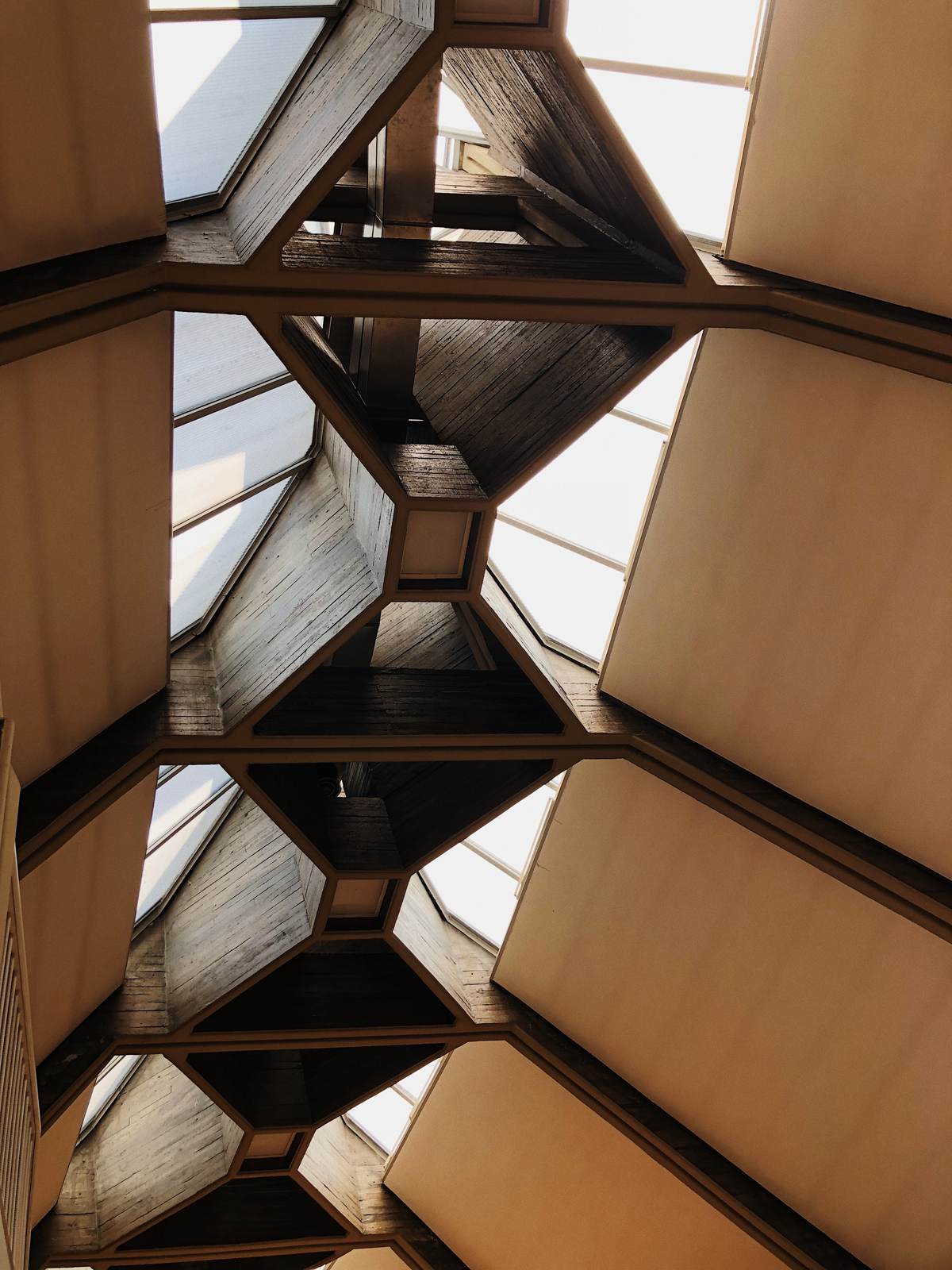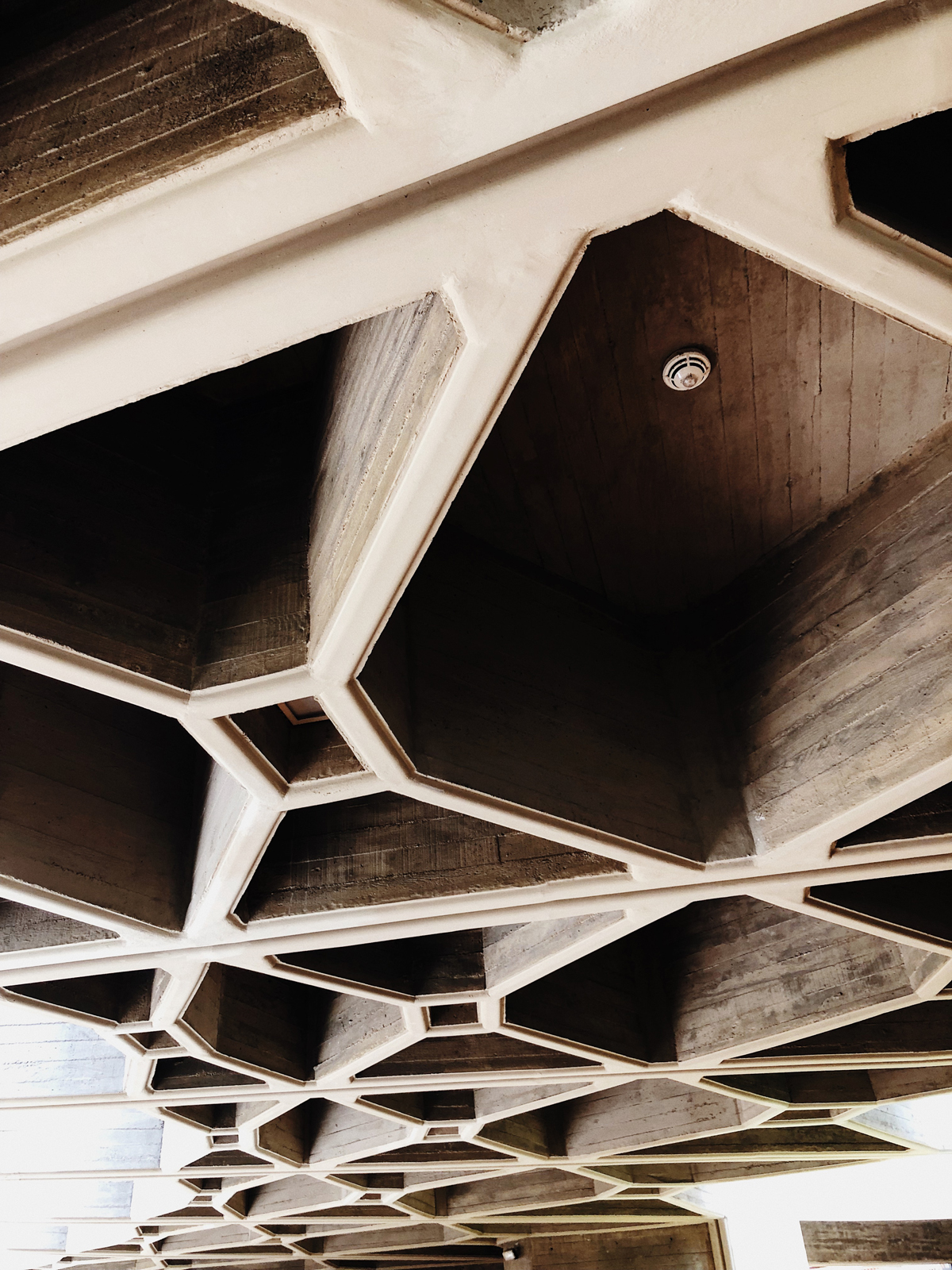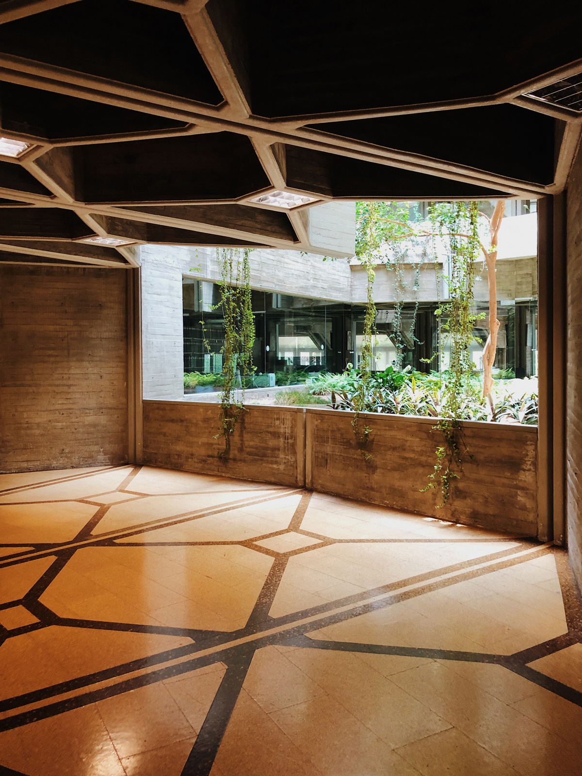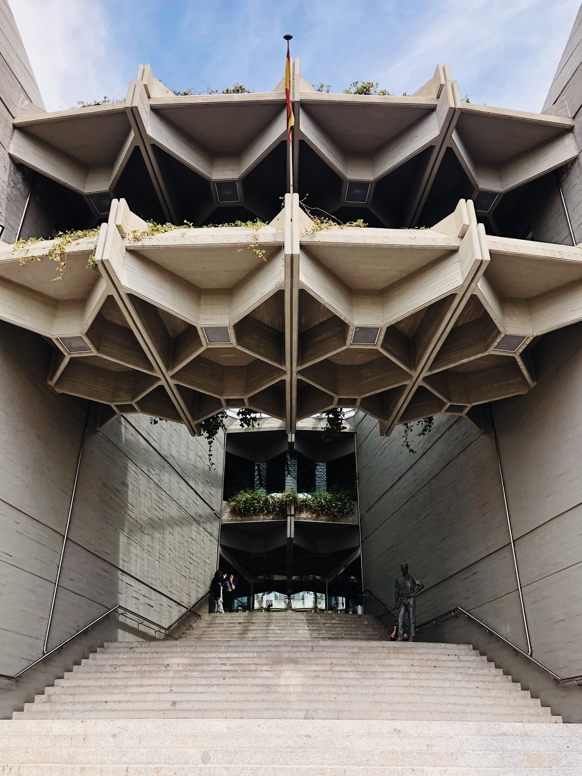Edificio declarado Bien de Interés Cultural con Categoría de Monumento.
Se inscribe en un círculo de 40 m. de radio, dividiéndose en treinta gajos principales que en el perímetro exterior se parten en dos, con lo que aparecen sesenta módulos en fachada. El programa se distribuye en cuatro plantas que se manifiestan en fachada exterior, acusándose solo dos en el claustro central interior.
El aspecto total del edificio lo impone el sistema constructivo del hormigón armada, que tanto en estructura como en cerramientos exteriores quedará visto, sin añadidos ni chapados posteriores. El sistema de circulaciones se resuelve mediante dos núcleos de escaleras y ascensores, que enlazan con dos anillos concéntricos y un tercer anillo exterior para circulación de camiones. El sistema estructural está constituido por cincuenta y seis pórticos principales de dos y un tramo. Los arriostramientos forman anillos de gran rigidez que cumplen, al mismo tiempo, una función decorativa en los techos sobre las zonas de circulación.
The building has been declared an Asset of Cultural Interest in the Monument category.
Inscribed in a circle with a radius of 40 m, it is divided into thirty main sections which are split in two on the outer perimeter, giving rise to sixty modules on the façade. The programme is distributed over four floors, which appear on the exterior façade, with only two on the interior central cloister.
The overall appearance of the building is determined by the construction system of reinforced concrete, which is left exposed, both in the structure and in the exterior enclosures, with no additions or later cladding. The circulation system is based on two stair and lift cores, which are connected to two concentric rings and a third outer ring for the circulation of lorries. The structural system is made up of fifty-six two-span and one-span main portal frames. The bracings form highly rigid loops which at the same time have a decorative function on the roofs above the circulation areas.






