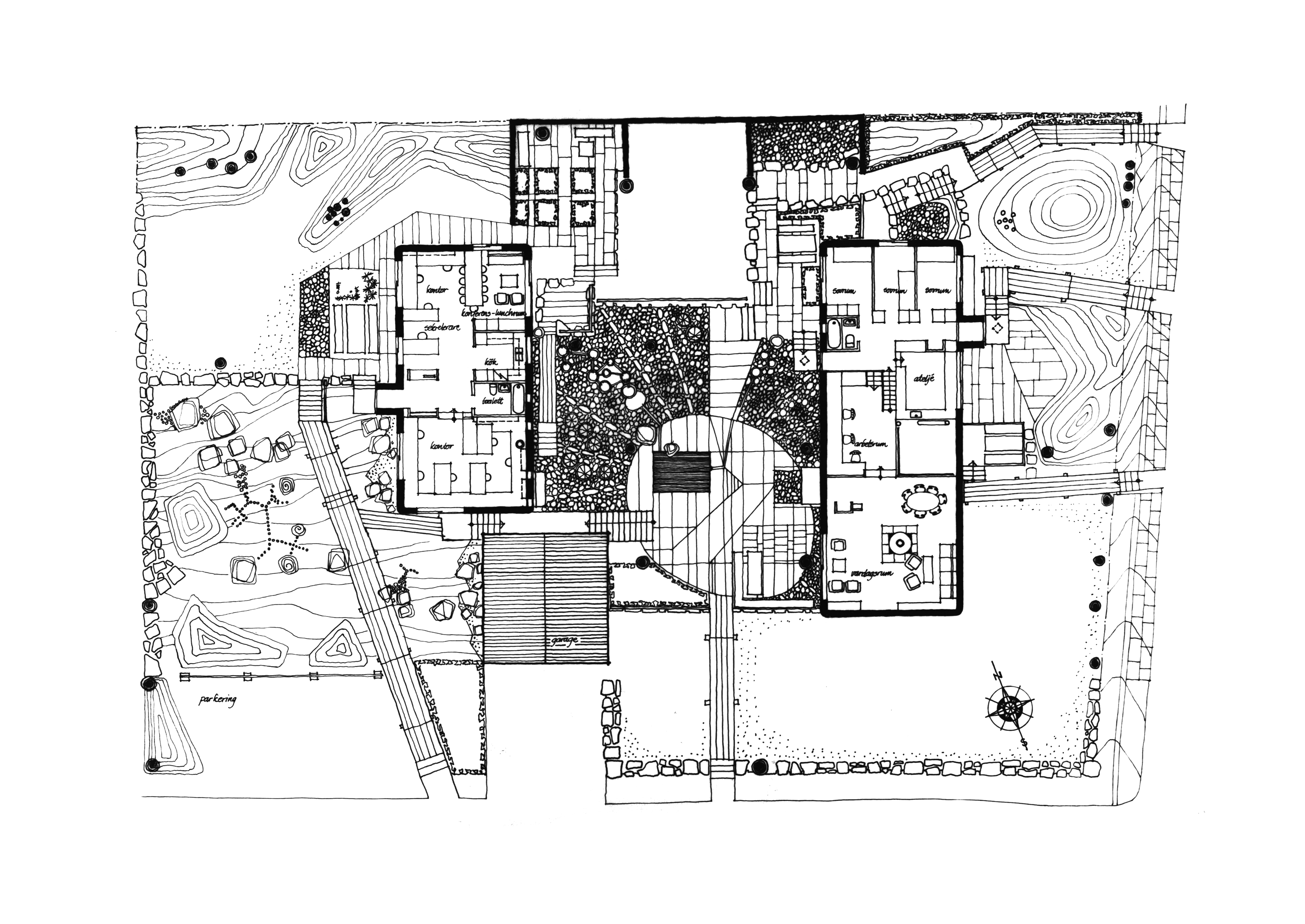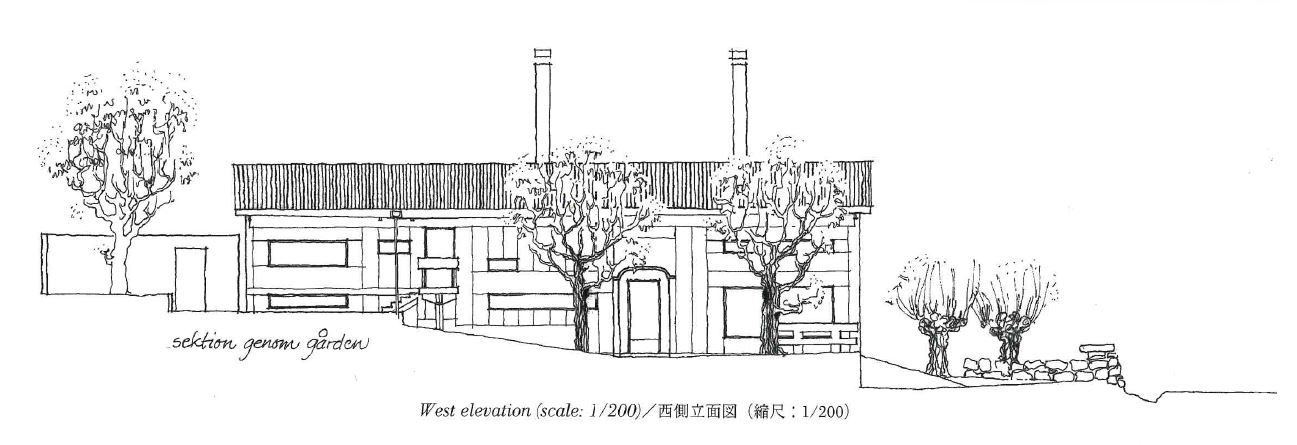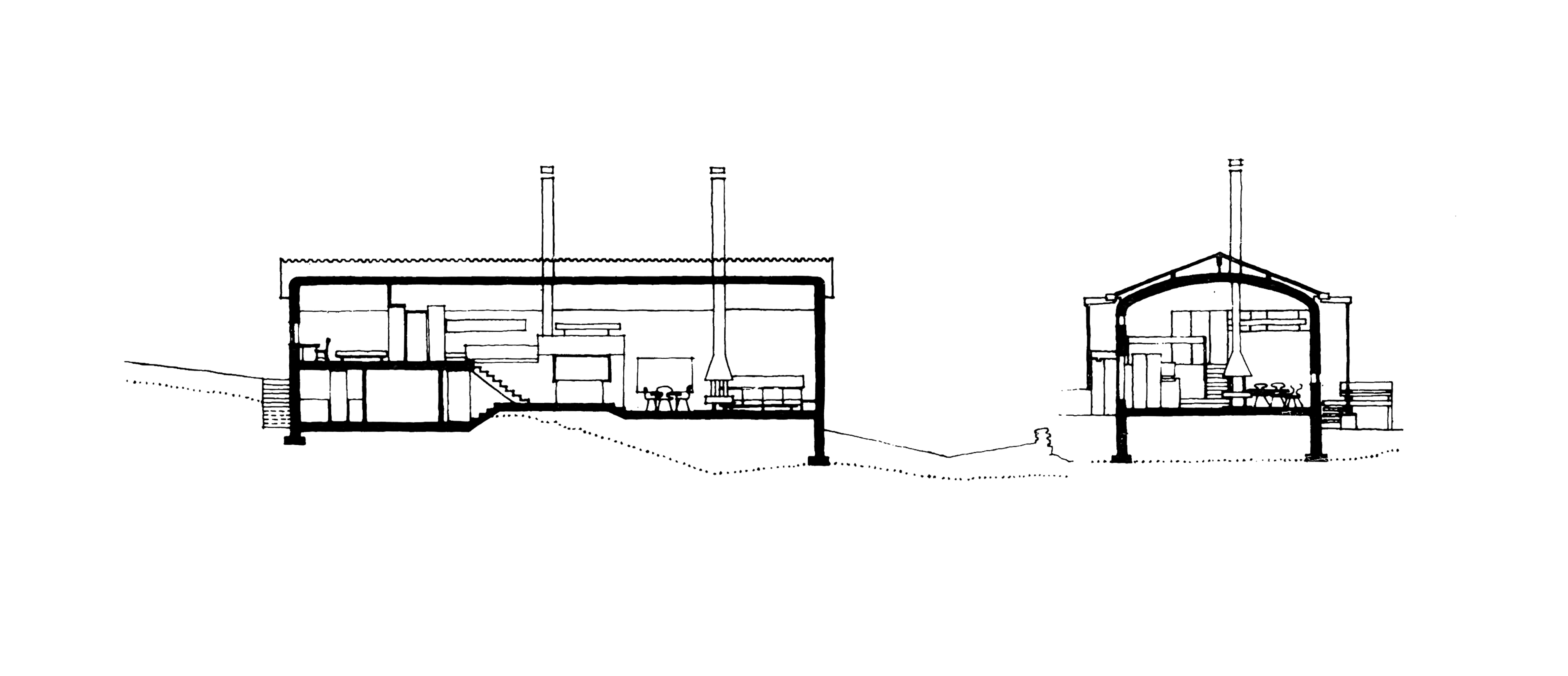In his own house Erskine reinterpreted some of the vernacular buildings on the island. A main house with secondary buildings is common and Erskine’s house has a separate studio building and garage, giving three elements in the composition. The local roofs are pitched and finished with tiles or black painted galvanised sheet metal; painted render walls are also common in the neighbourhood. The house is constructed from Siporex white precast insulating lightweight concrete panels.
These are undecorated but treated by dragging a special ‘sledge’, with metal teeth set at random centres, across the precast units leaving shallow rough grooves on the surface. The corner panels are rounded as well as the roof edge panels, which are carried over the roof in a shallow barrel vault. The vault is supported on steel trusses of which only the head of the ‘T’ section is visible from the inside. The roof is a black corrugated metal umbrella fixed above the Siporex panels and separated from them by a clear space. Thus snow and rain are kept away from the inner roof. This arrangement allows the winter snow to remain in position and not create dangerous icicles through thawing and freezing. A traditional roof form in the Swedish climate forms ice, which then blocks the gutters and drainpipes. Window placement is functional which gives a distinctive aesthetic. The interior space of the main building is divided into bedrooms and one large room acting as dining, living and workspace. The central fireplace rotates so that the fire can face toward either the dining area or lounge area.

















