In the early 8os Peter Zumthor bought an old country house in Haldenstein with the idea of turning it into his studio. The house, built to the north of a neighbouring house, received very little sun light, so he decided to remodel it, but in view of the problems that it implied, he finally demolished it to build a new studio-house with a garden in its place.
The building, made of timber (with which it made a reference to the granaries, stables and workshops of the town) and with a gabled roof, was positioned to the north of the plot, leaving space to the south for the garden. Thus, its rooms, distributed over two floors, are south facing, from where light enters through large windows.
Years later, the architect decided to design a new house, a few meters away from the first building, reserving it only for work. This new building was completed in 2005.
With a “U” shaped floor plan that tilts overa huge garden, it’s built in concrete and glass. lts two floors have a fluid sequence of spaces that, depending on the direction one takes, turn more public (work) or more prívate (exclusively for the family).
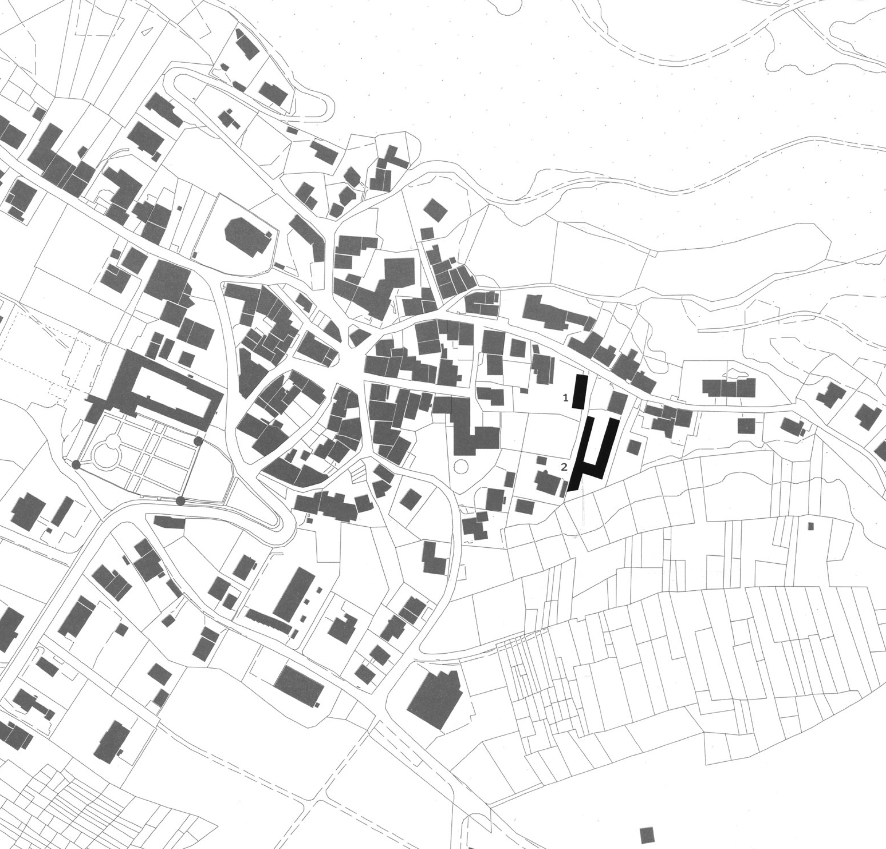
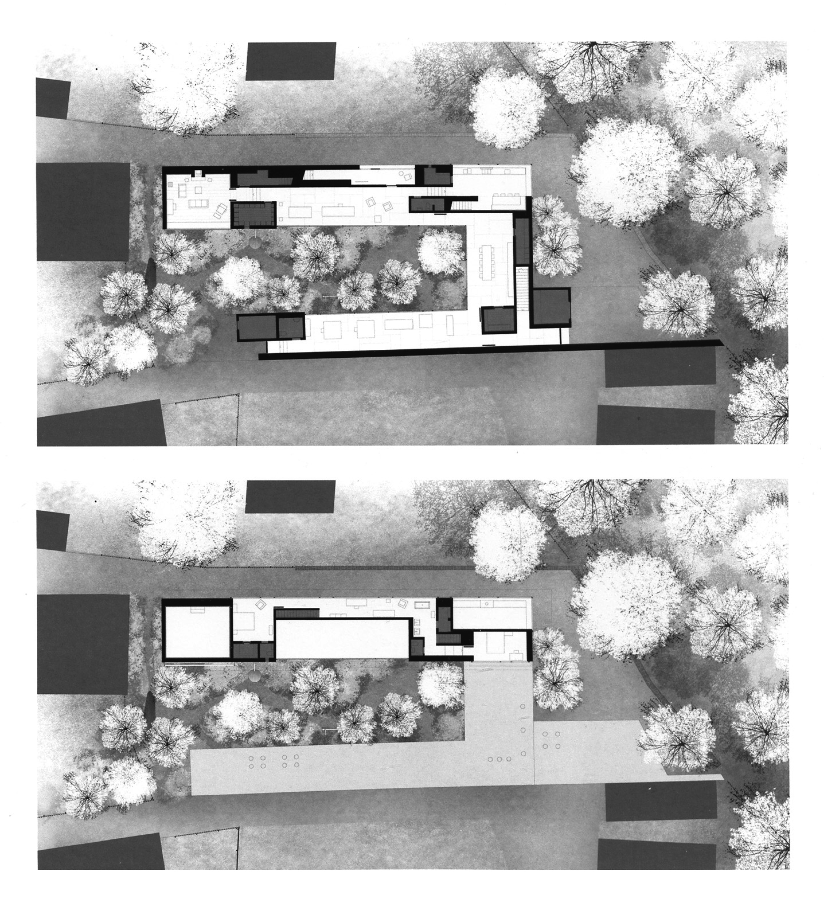
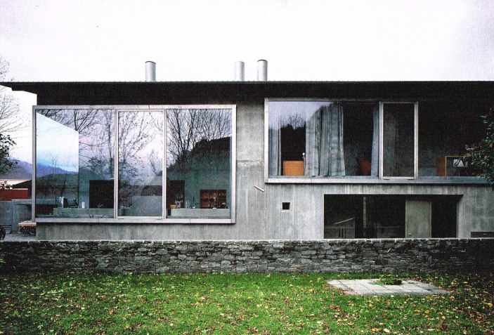
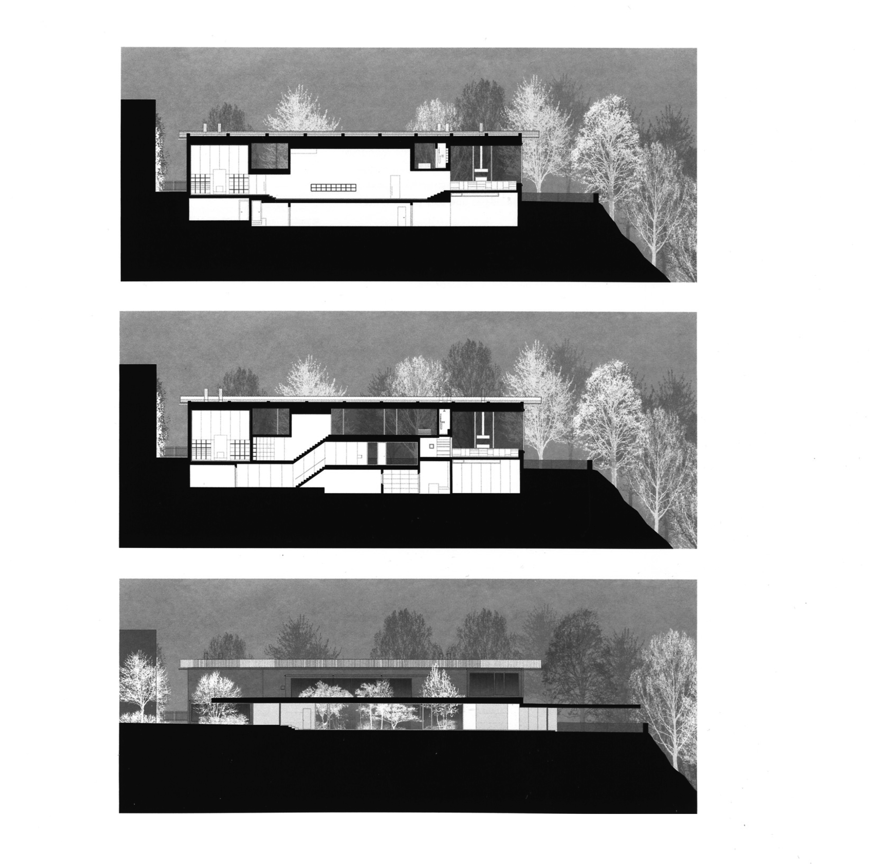
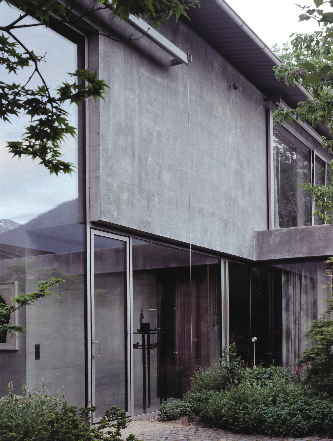
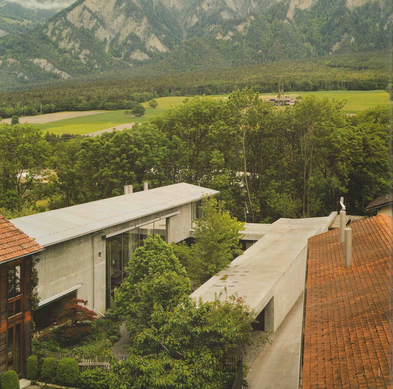
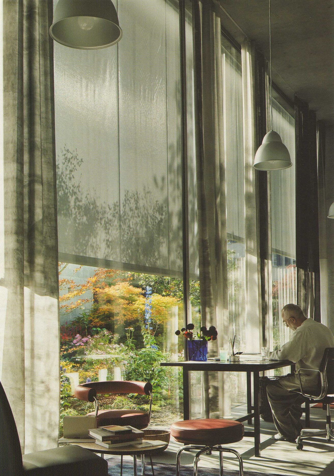
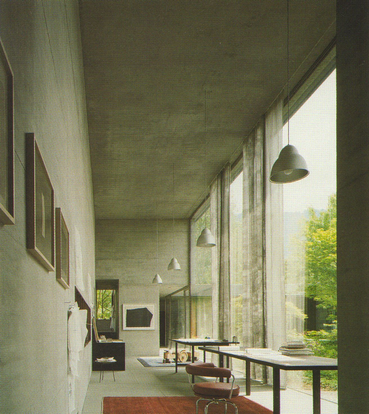
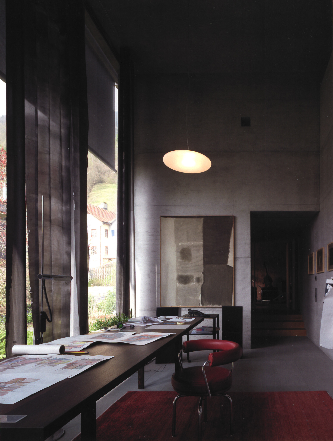
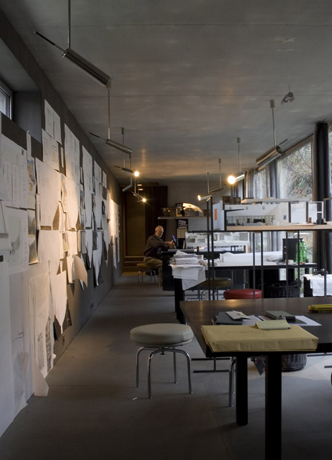
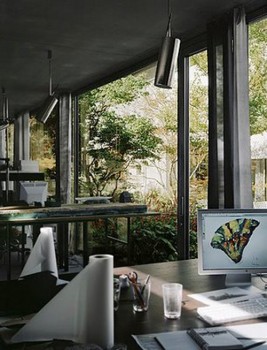
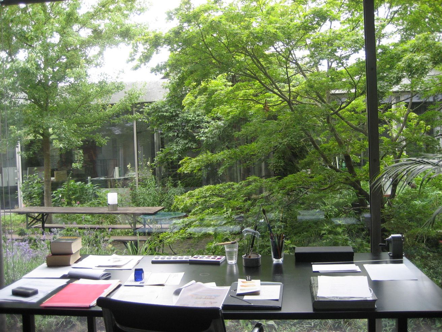
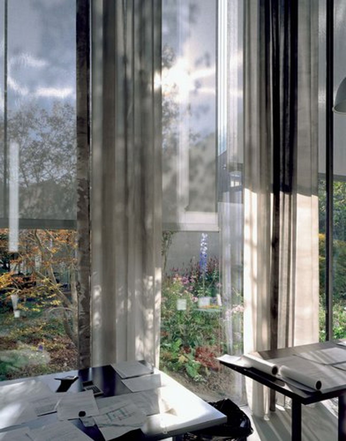
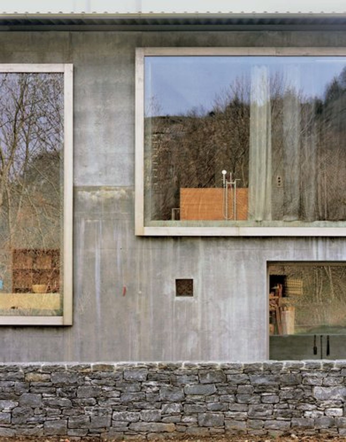
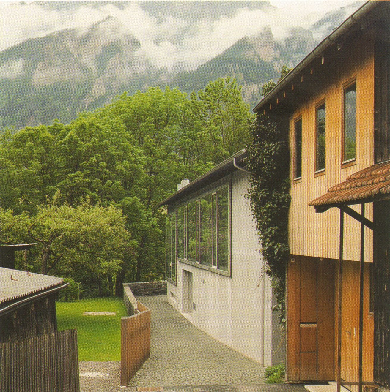
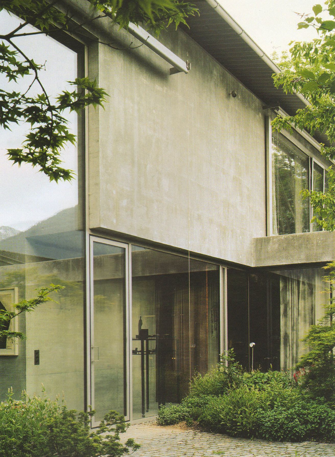
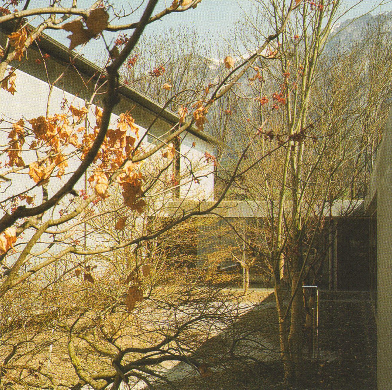
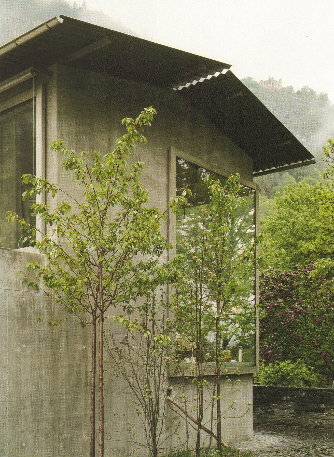
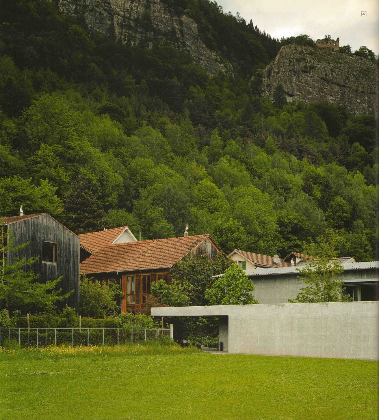
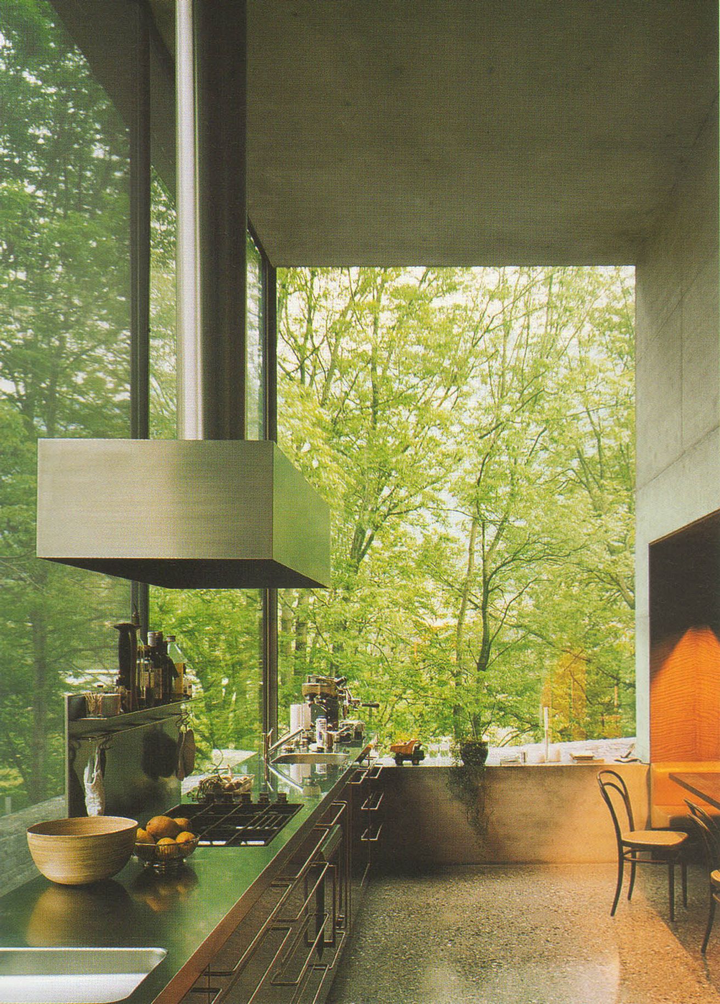
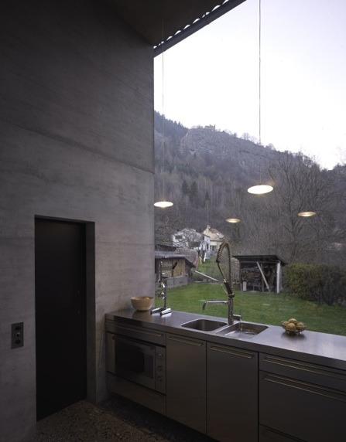
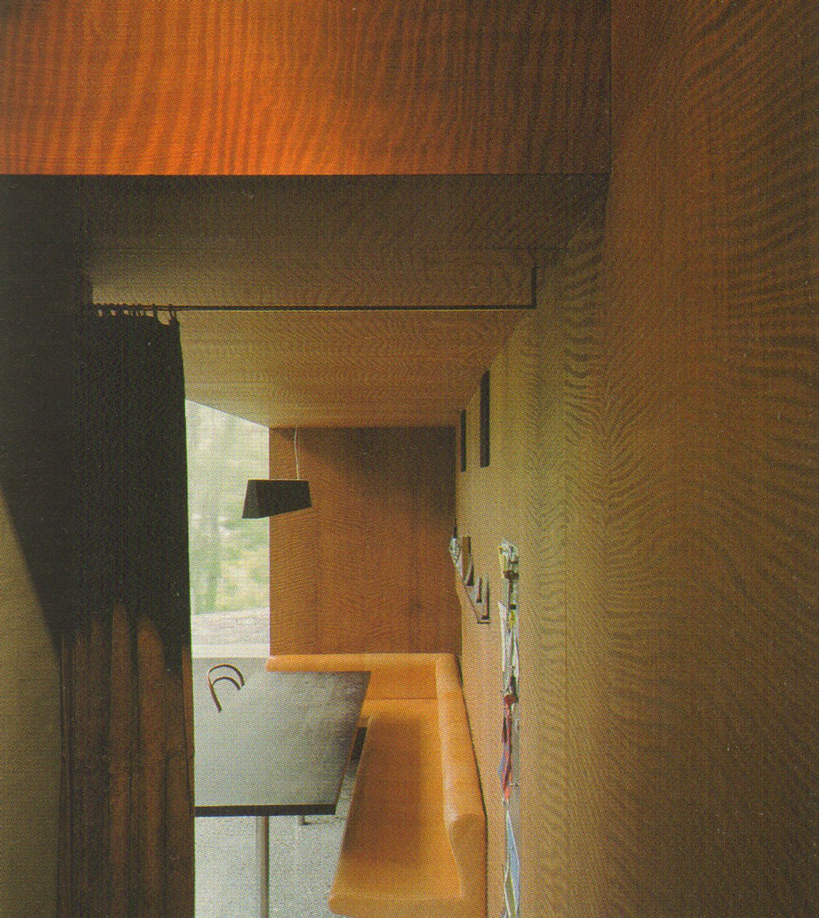
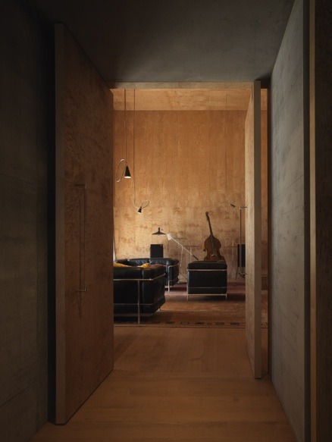
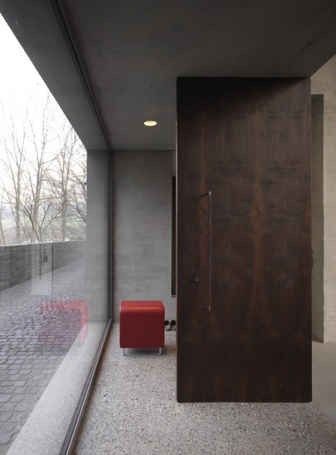
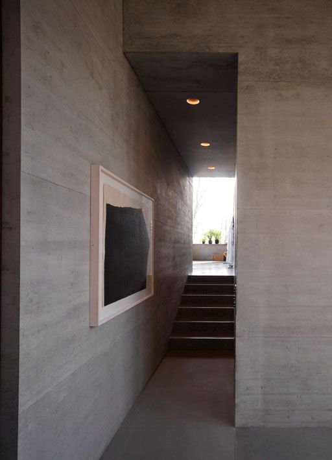
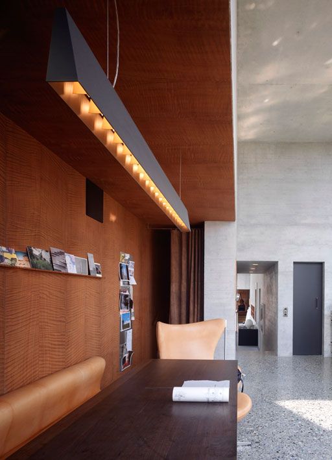
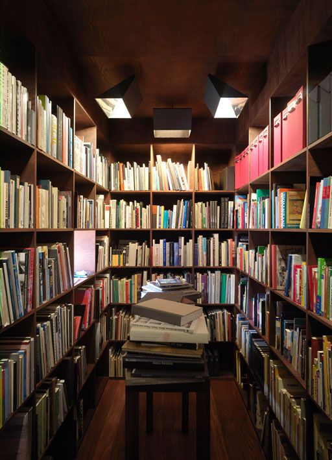
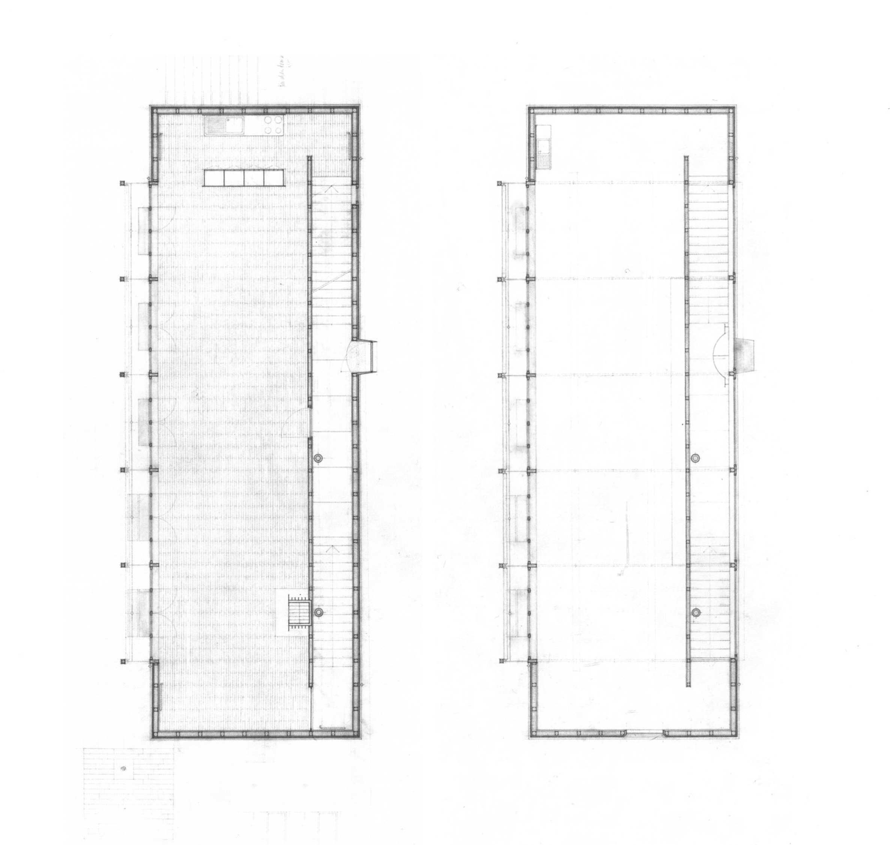
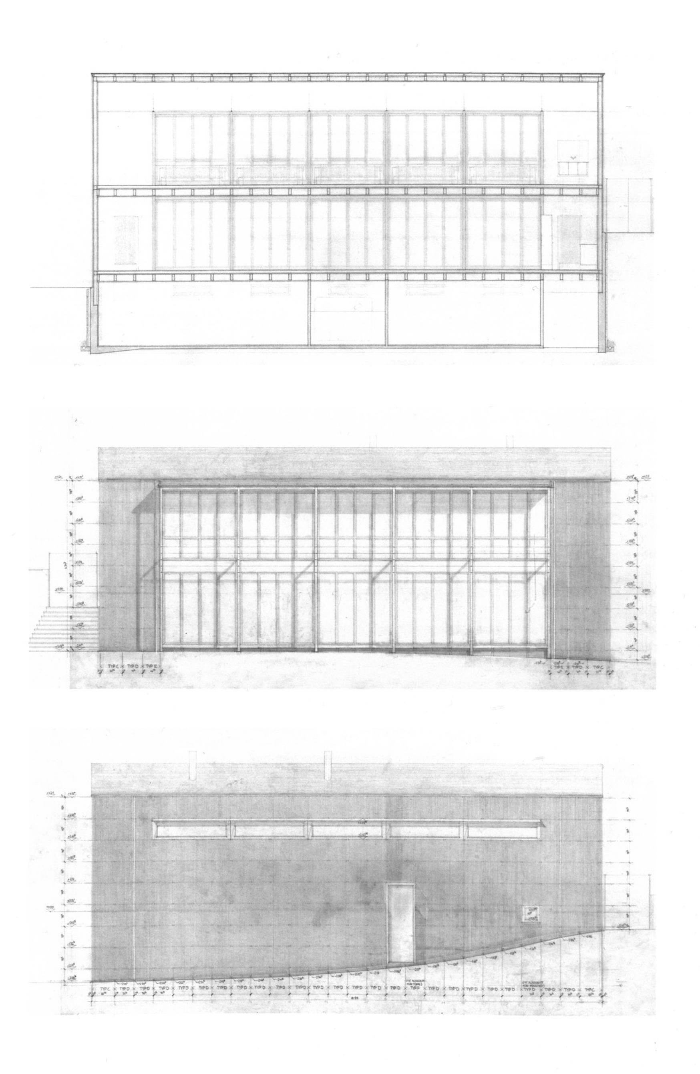
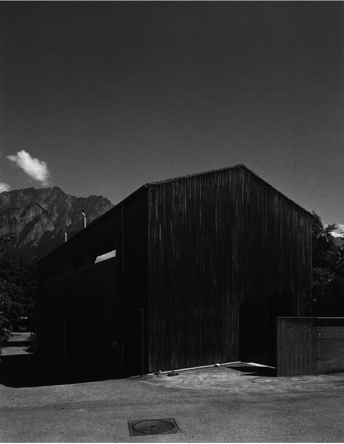
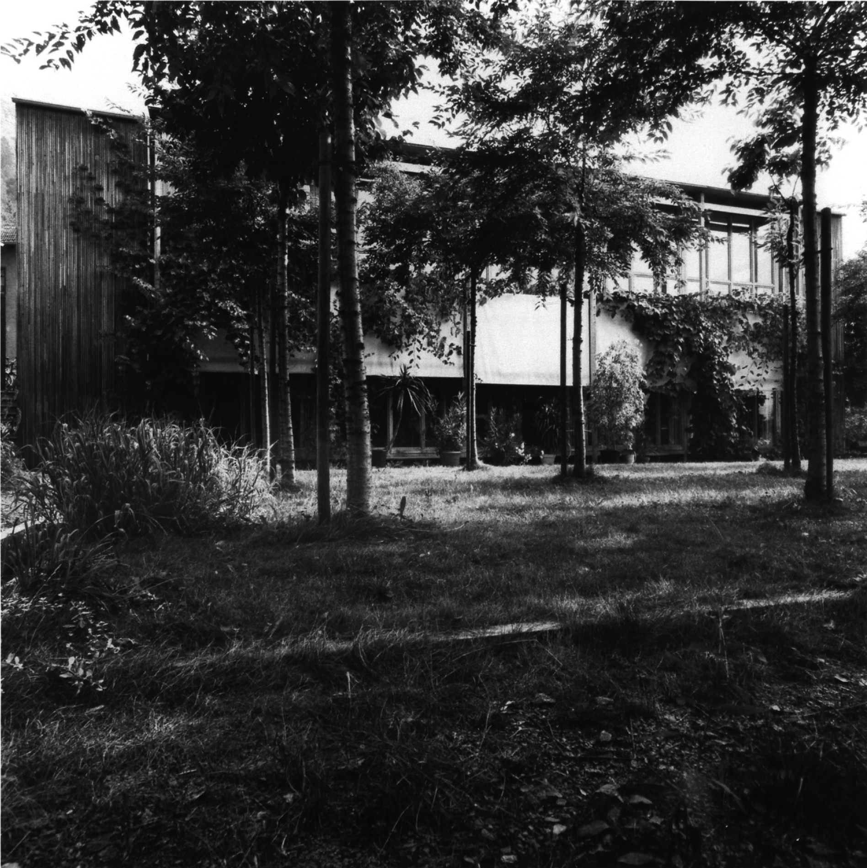
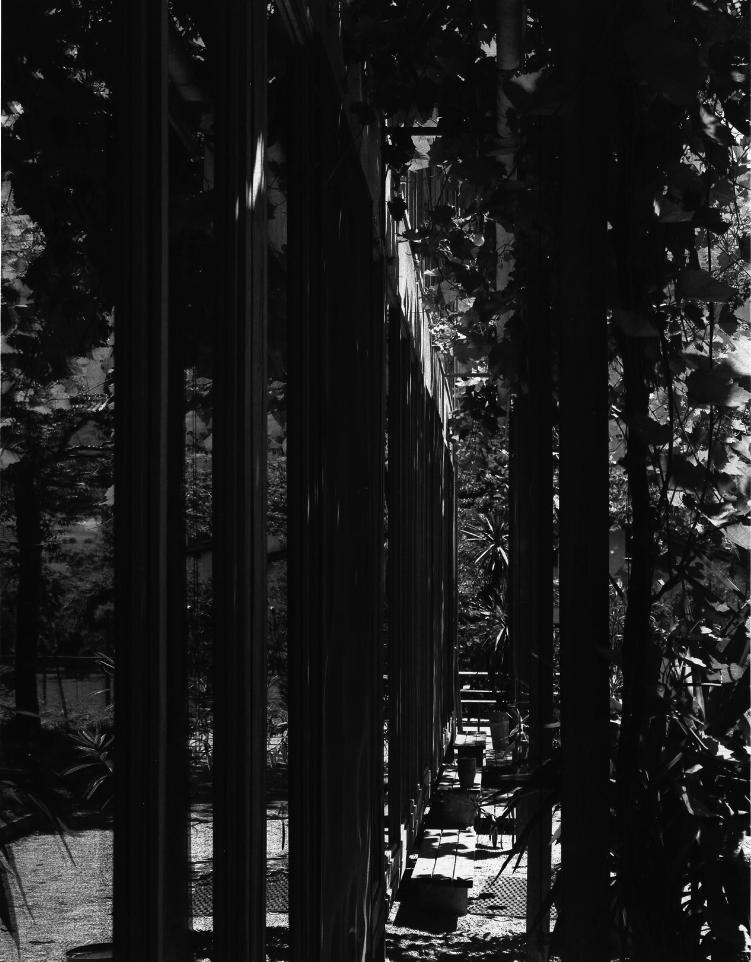





1 Comment
This house deserves an entire book. Love it!