“The approach to the project began with a highly sensitive reading of the Procuratie Vecchie in order to understand the nature of the building itself as the basis of any subsequent intervention.
Interventions on the Procuratie Vecchie followed a process conducted in collaboration with the Archaeological, Fine Arts and Landscape Heritage Department of Venice (Soprintendenza Archeologia, Belle Arti e Paesaggio per il Comune di Venezia e Laguna) and the Ministry of Cultural Heritage and Tourism (Ministero dei Beni e delle Attività Culturali e del Turismo).
The Procuratie Vecchie building was a constant source of inspiration for us with regard to both its older parts and its more recent parts, such as the Olivetti Store, designed for Adriano Olivetti in 1958 by Carlo Scarpa, a masterpiece generously donated to the Italian National Trust (Fondo Ambiente Italiano) in 2011 by Assicurazioni Generali in order to protect and manage it for the community”. Giuseppe Zampieri, 30.03.2022, Partner and Director of David Chipperfield Architects Milan
David Chipperfield Architects Procuratie Vecchie
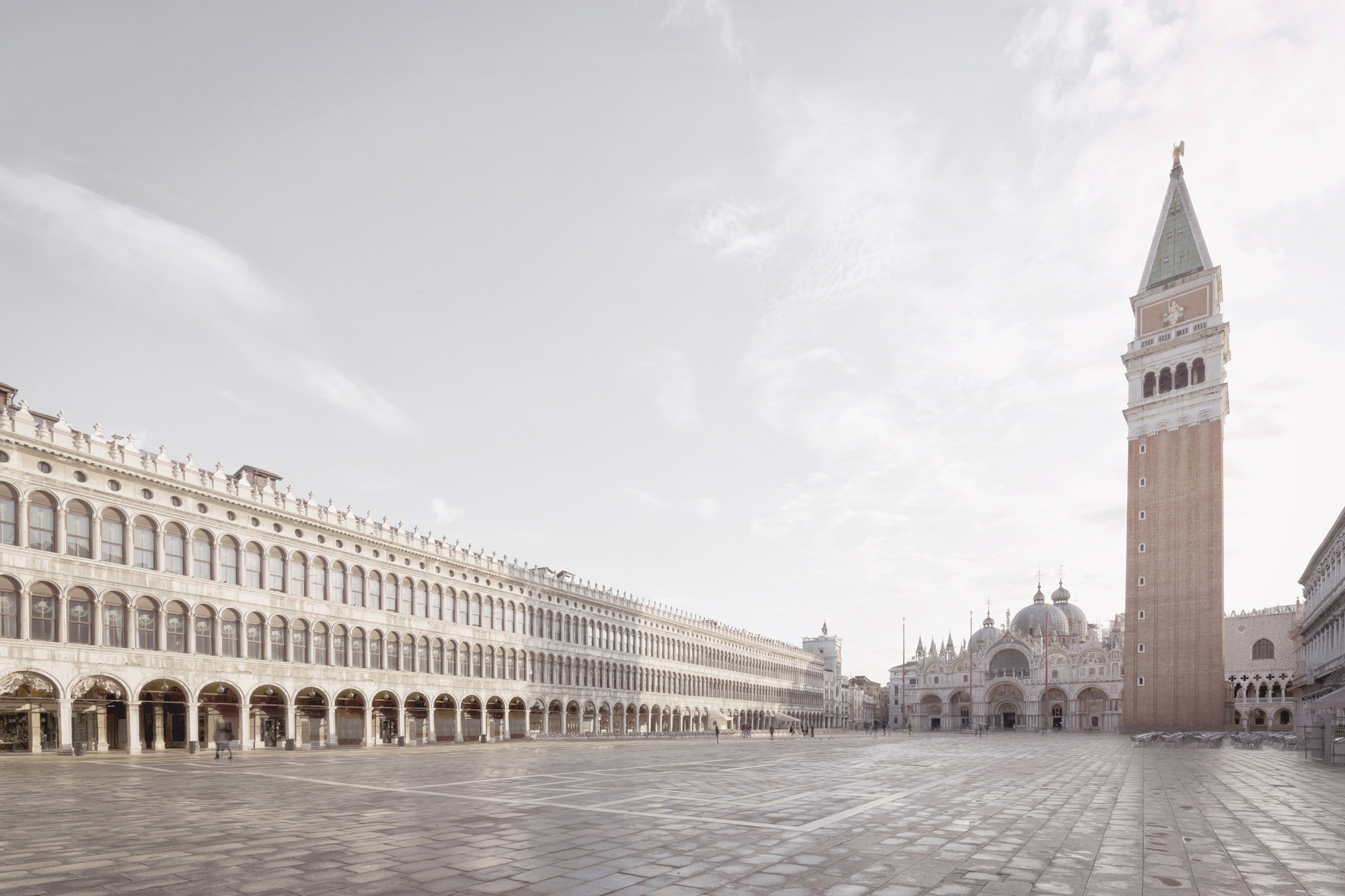
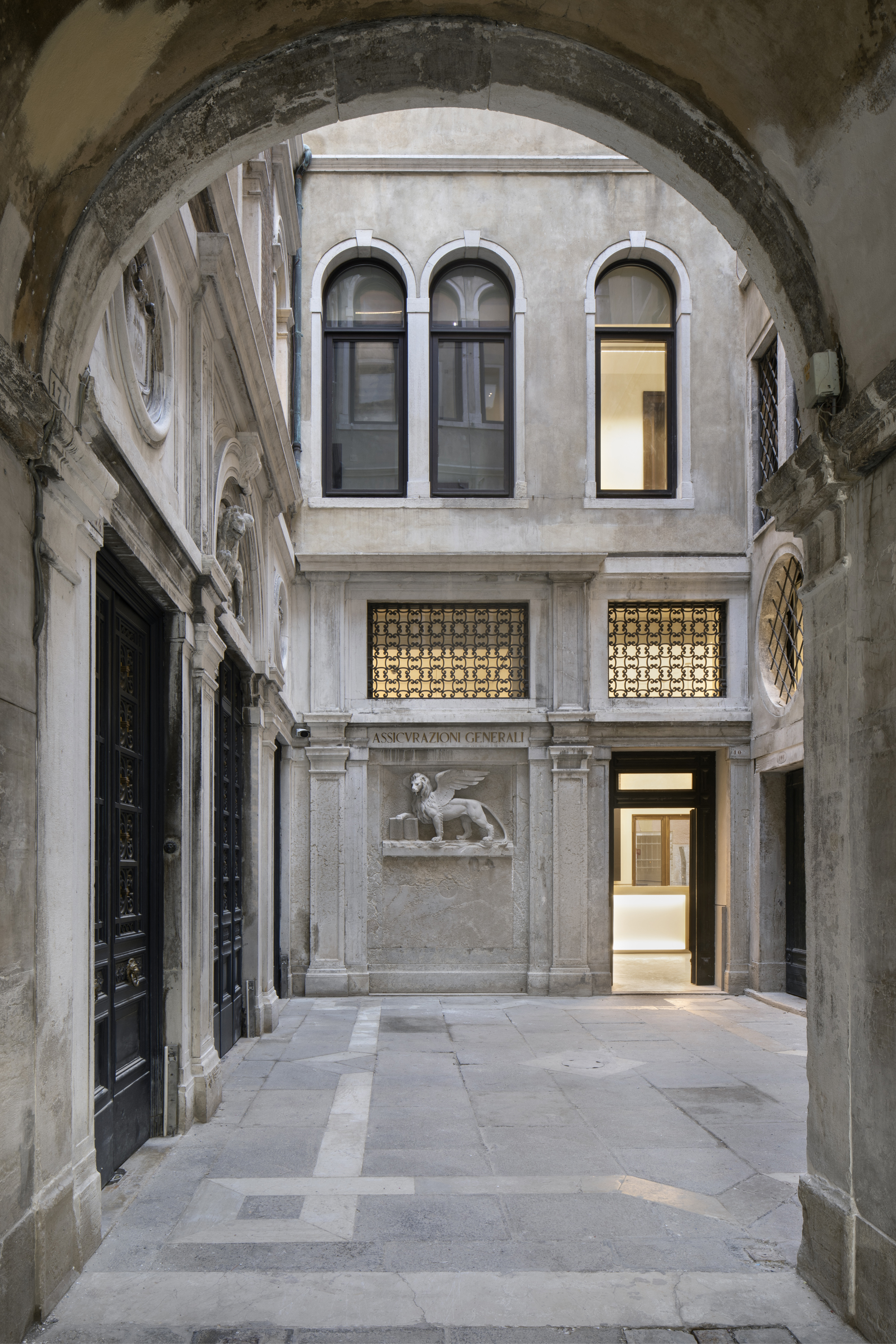
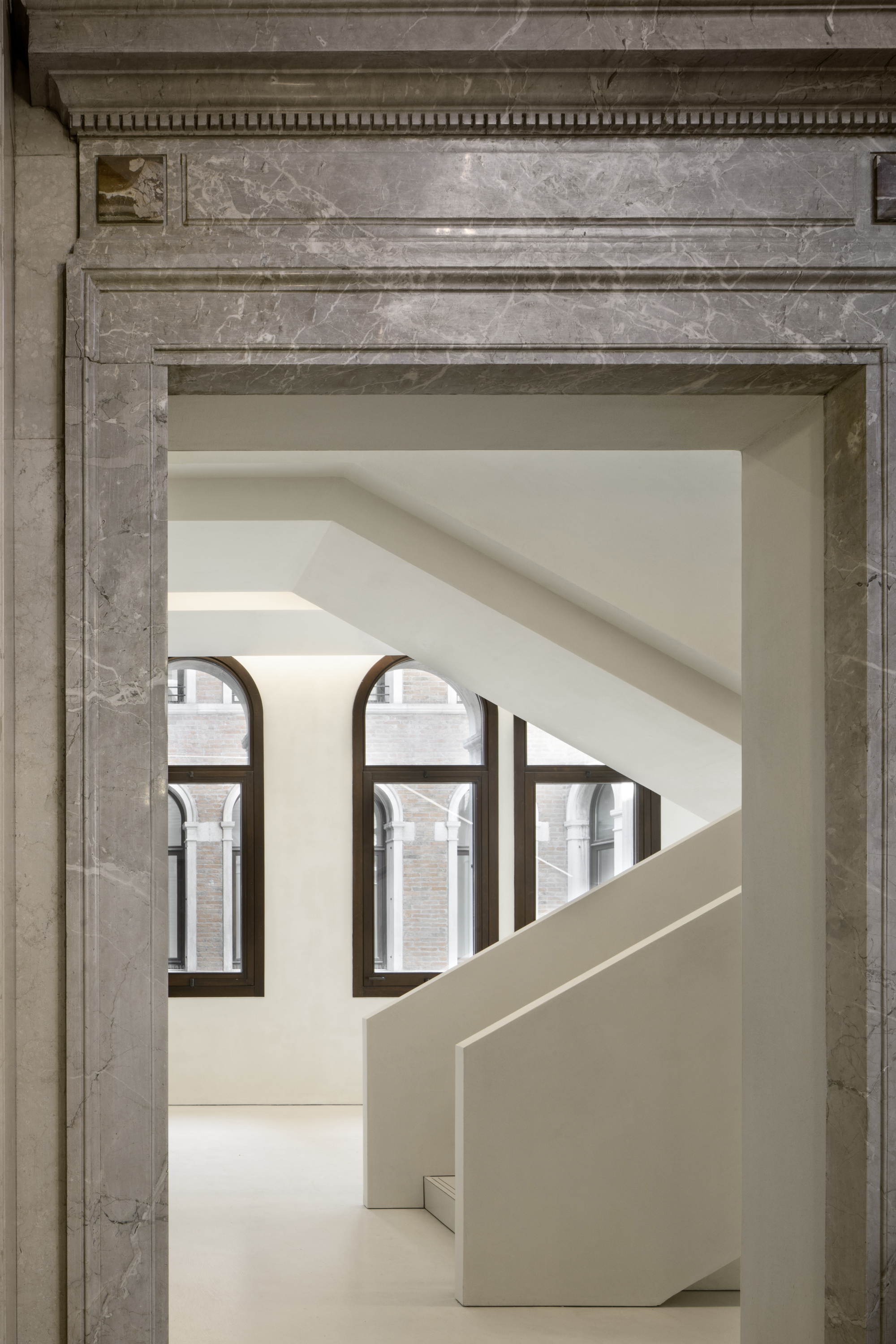
Saint Mark’s Square, besides being one of the world’s most recognisable squares, is an extraordinary and explicit demonstration of ordered public space defined on three of its four sides by the Procuratie Vecchie, the Procuratie Nuove and Procuratie Nuovissime.
The Procuratie Vecchie was developed along the entire North side of the square, in the first half of the Sixteenth Century, under the renovatio urbis programme of the Doge of the Republic of Venice, Andrea Gritti and involved three architects, Mauro Codussi, and Bartolomeo Bon and Jacopo Sansovino, establishing the modern ancient language adopted by the subsequent developments of the other Procuratie of the other Procuratie on the other West and South sides of the square.
Generali, which just began its life in the Procuratie Vecchie and which it has acquired almost entirely over the years, has set as its goal to bring the Procuratie Vecchie into a more engaged relationship with the city of Venice,through the activities of The Human Safety Net, Generali’s foundation situated on the third attic floor, a large part of the Procuratie Vecchie made accessible to the public for the first time in half century.
David Chipperfield Architects Milan developed an idea for project which is not defined by a single architectural gesture, but rather by a series of Interventions that address the complexity of the work through a flexible approach in order to interpret and make sense of both historical modifications and practical adaptations of the Procuratie Vecchie.
The Interventions include the Restoration of the first and second floors, where the most prestigious Offices of the Generali insurance company are situated, the Reorganisation of accessibility and usability through the inclusion of new vertical circulation, and the Renovation of the third floor, with public access to the exhibition spaces as well as workspaces, event spaces and an auditorium linked to The Human Safety Net.
The Interventions looked to ancient, local and traditional construction techniques and made use of artisanal craftsmanship for the flooring, walling and ceiling, using pastellone and terrazzo, marmorino and scialbatura, but also cocciopesto and cotto, seeking not to impose but rather to inherit, in order to complete into a single whole and reclaim the integrity of what has been present for hundreds of years in probably the most representative place in Venice.
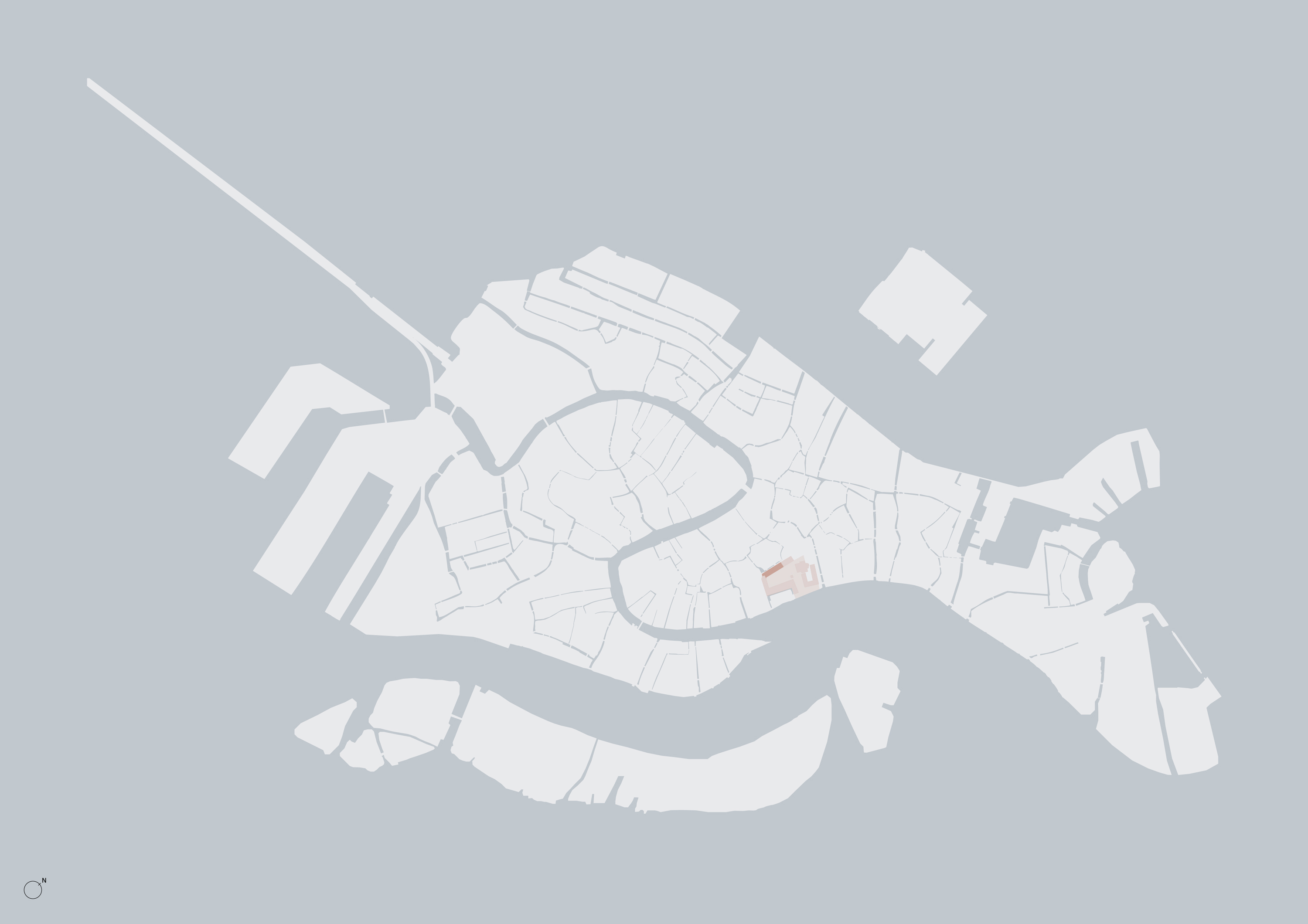
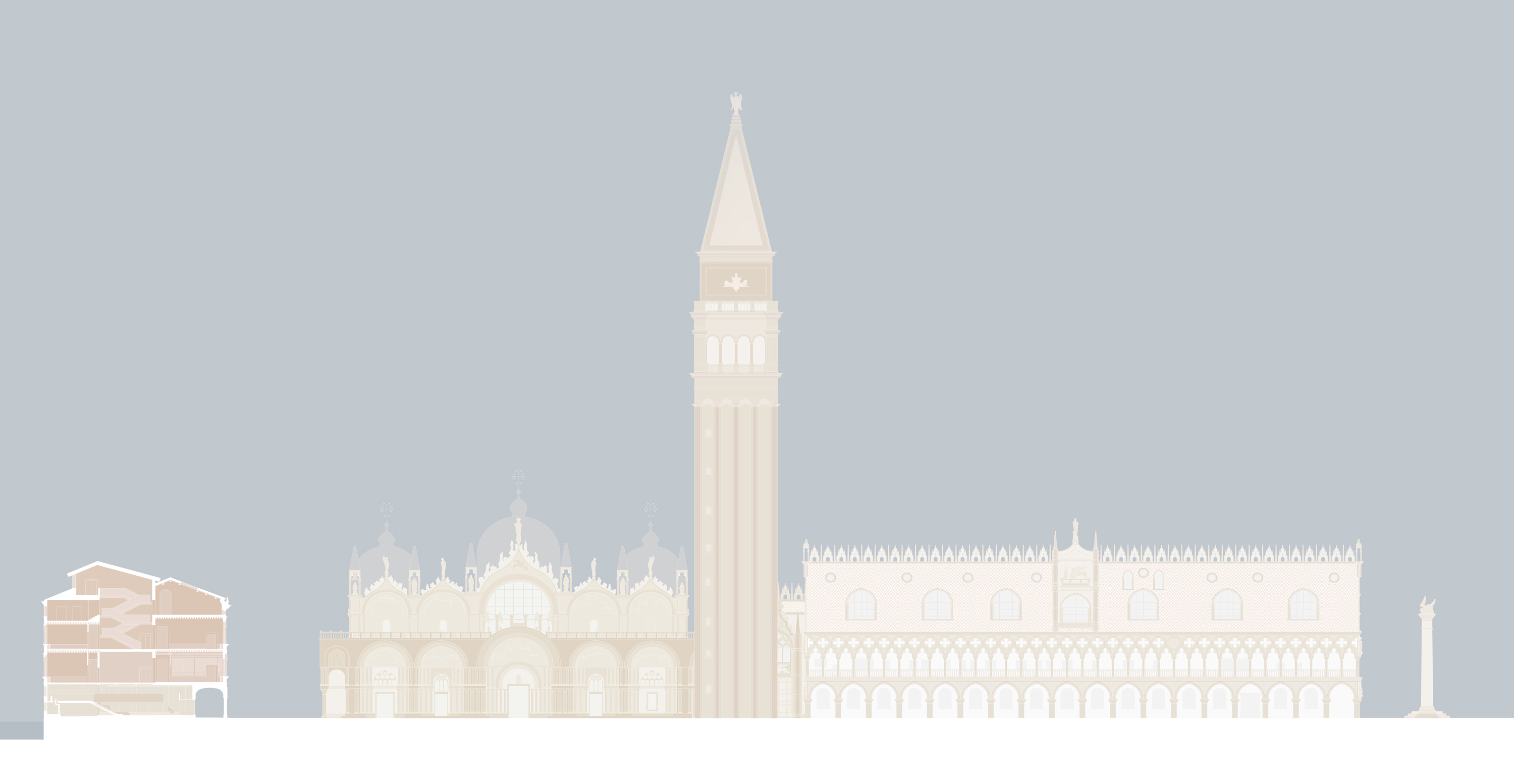

Historical Elevation of Piazza San Marco
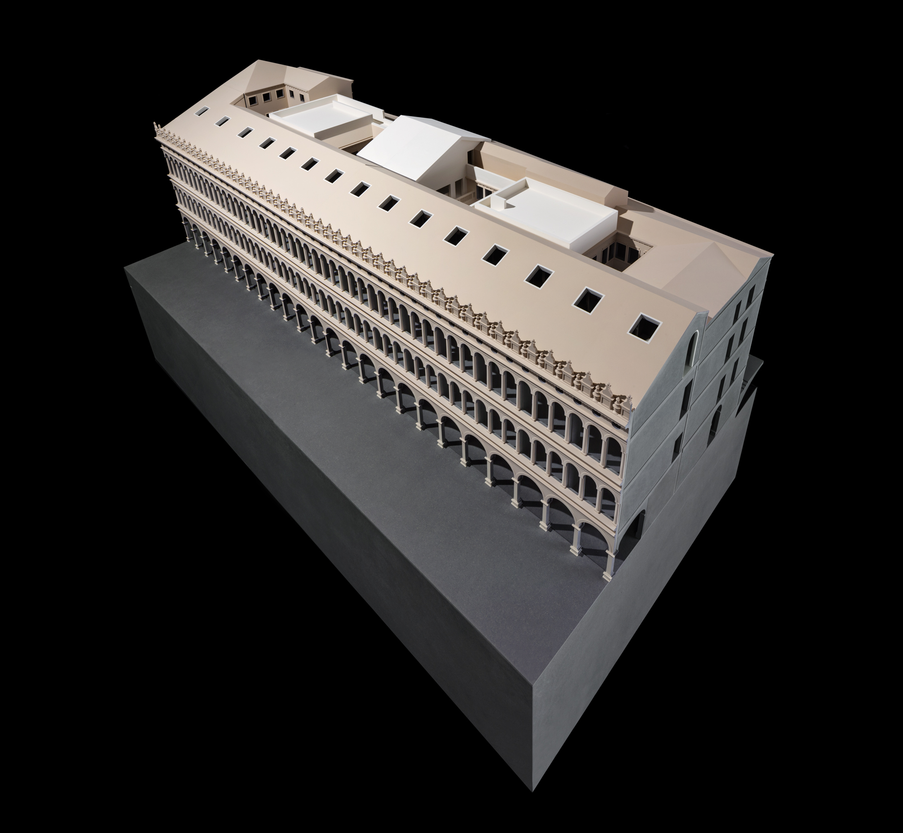
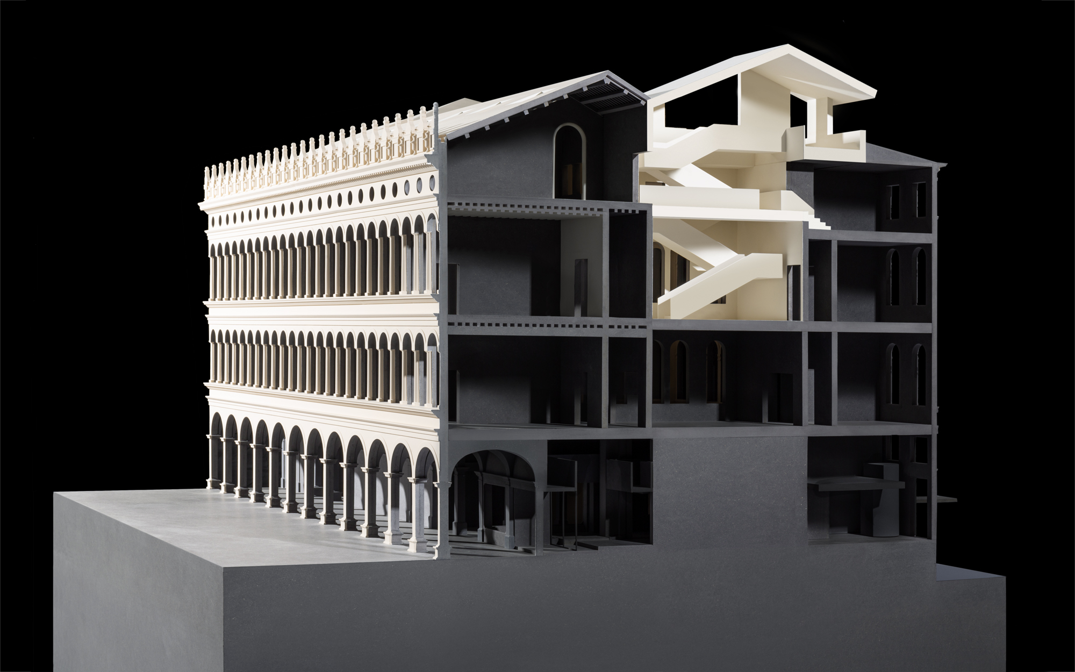
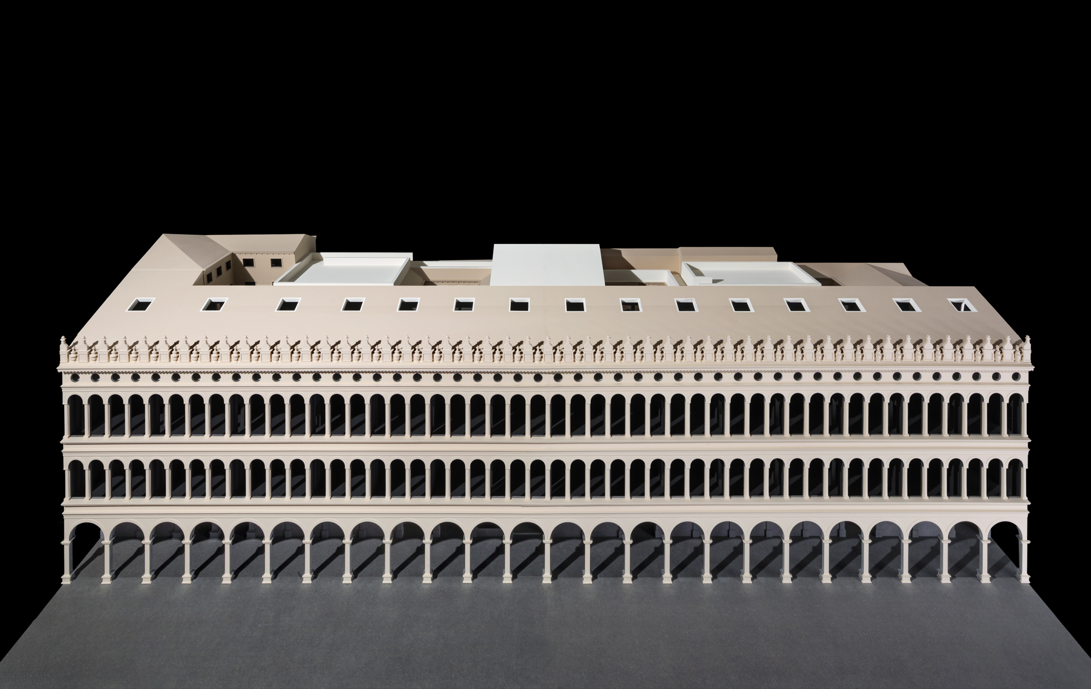
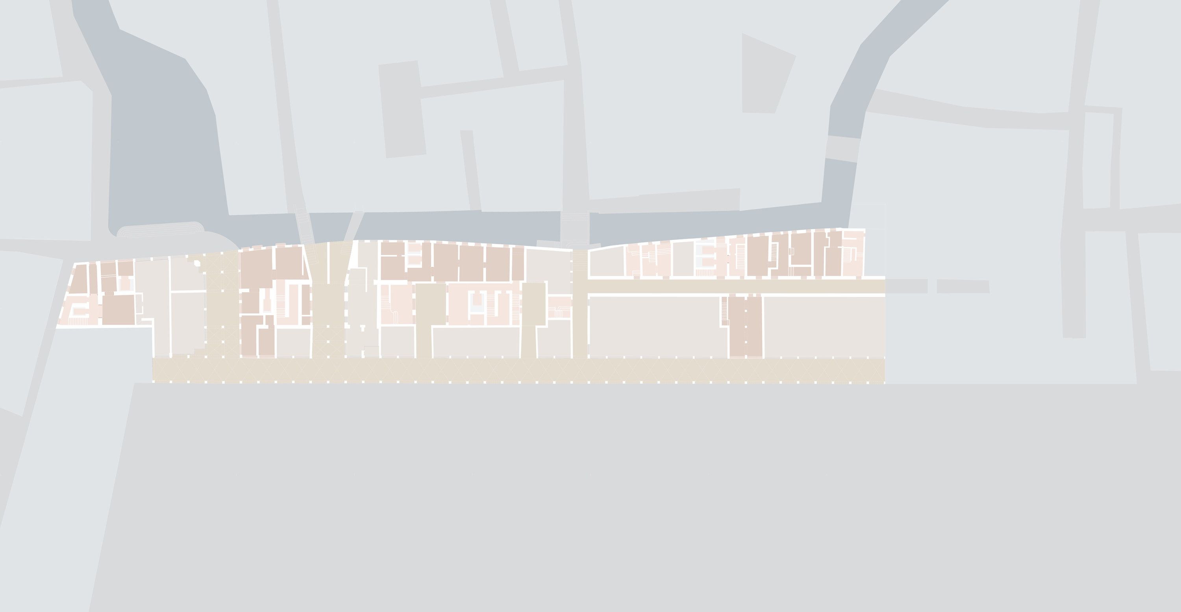
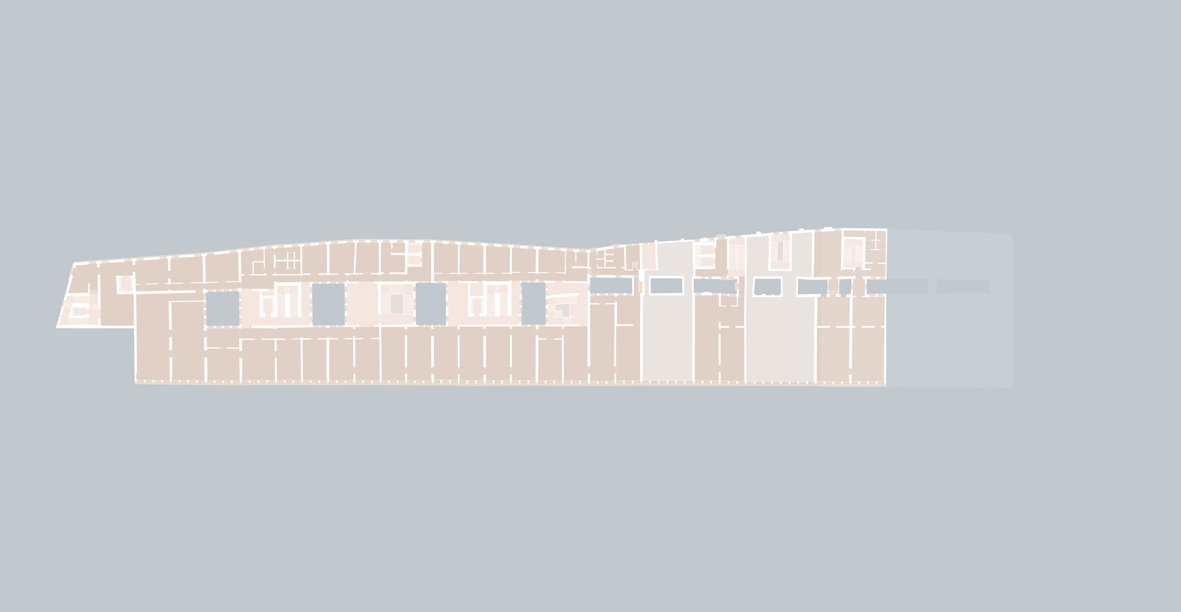
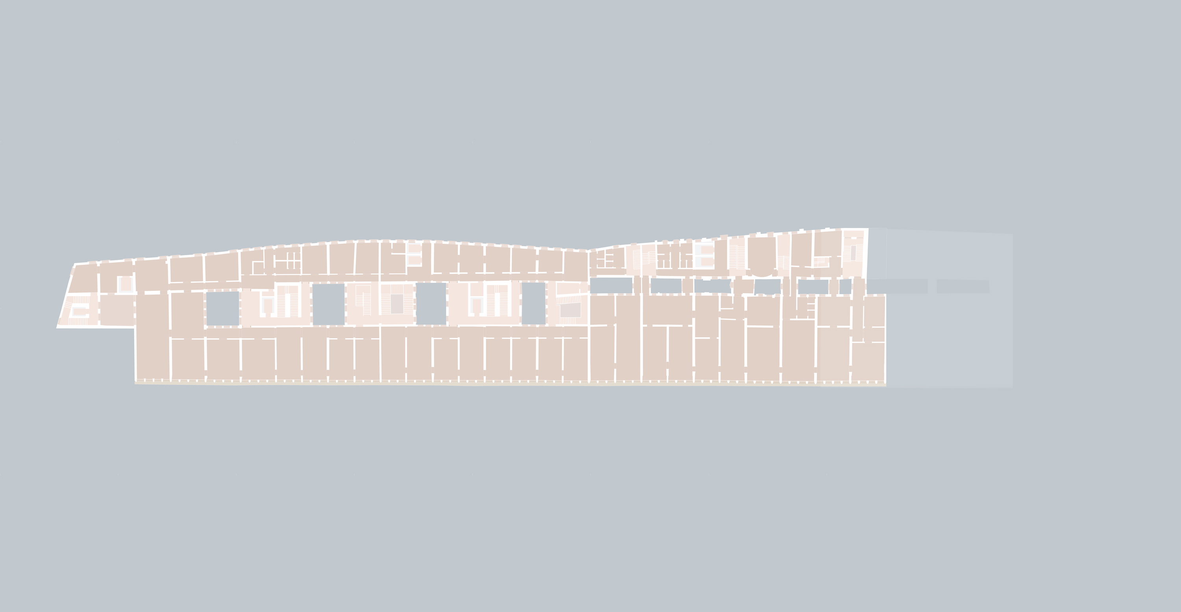
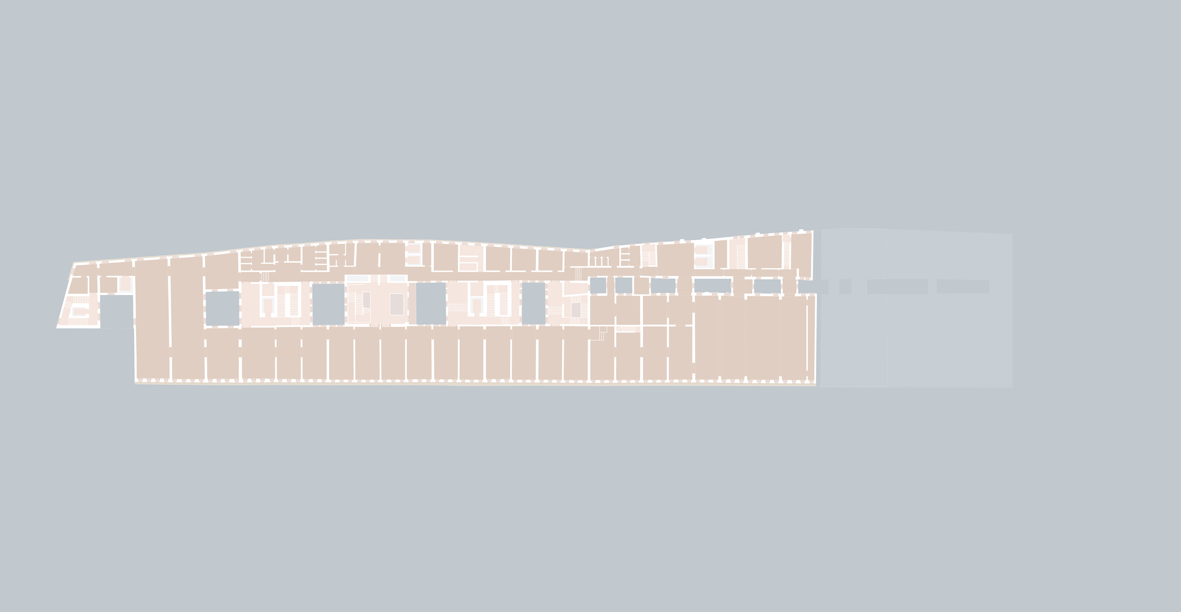
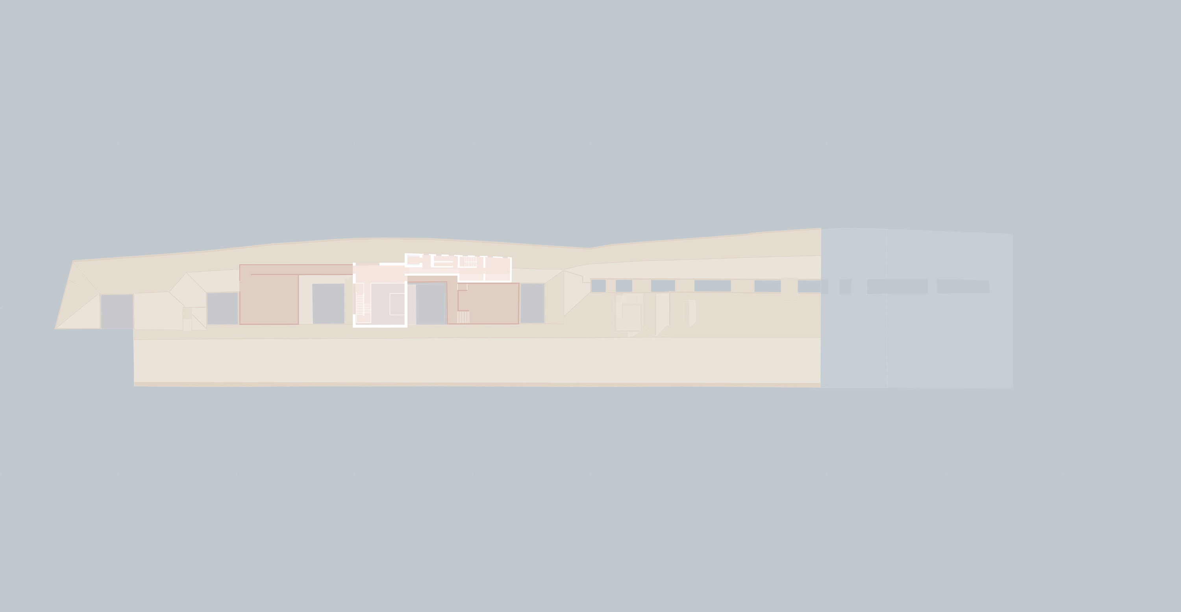
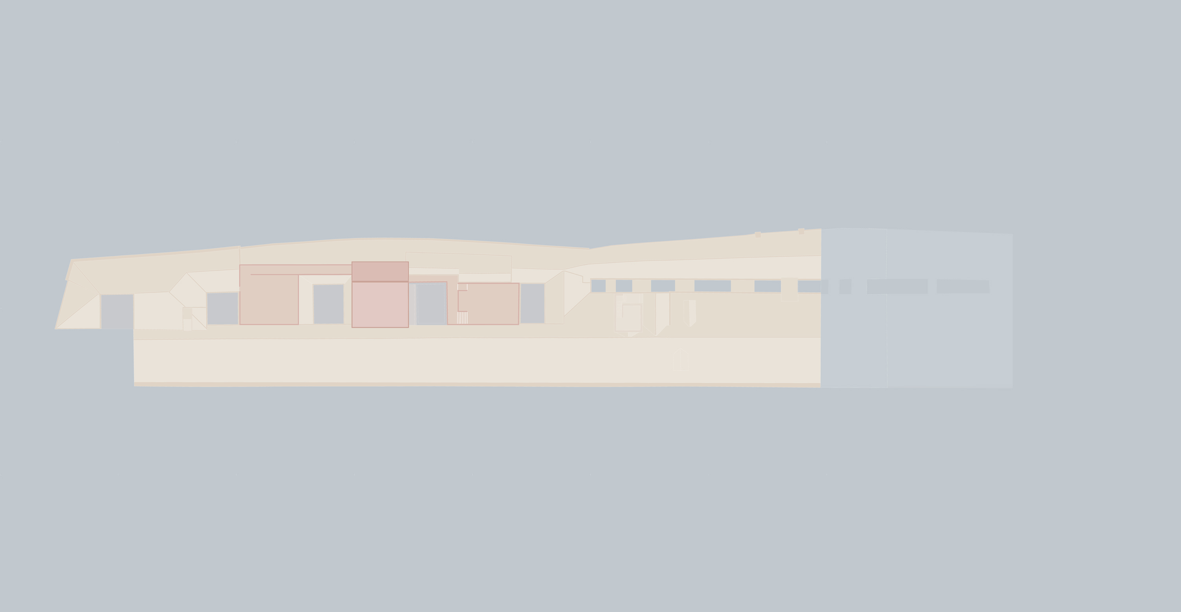
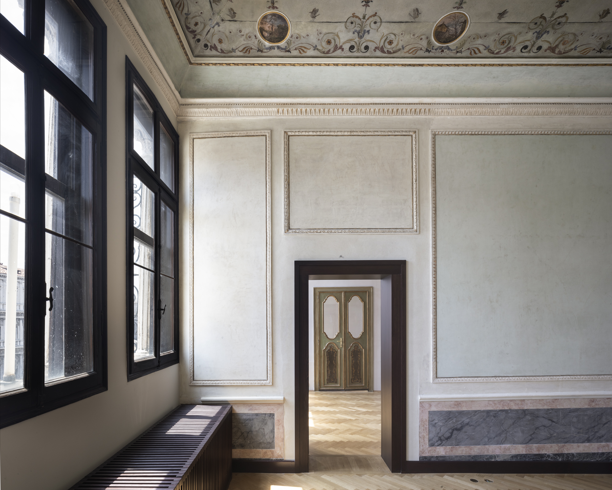
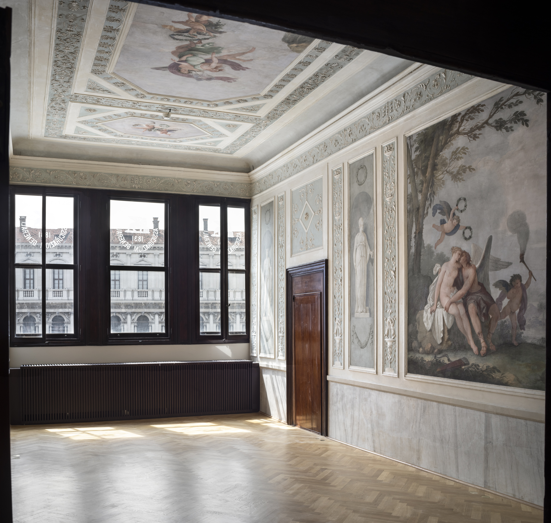
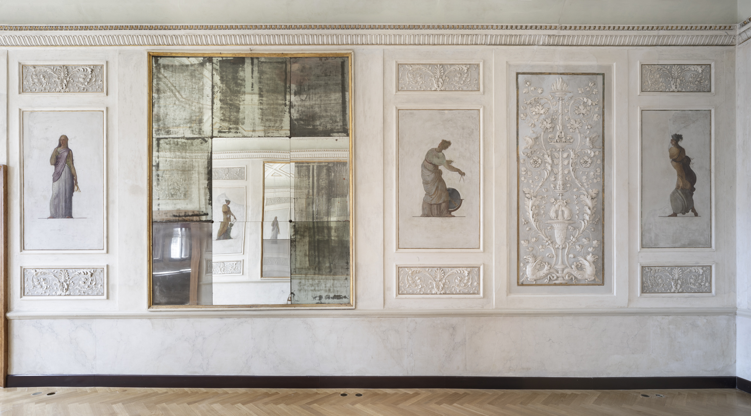
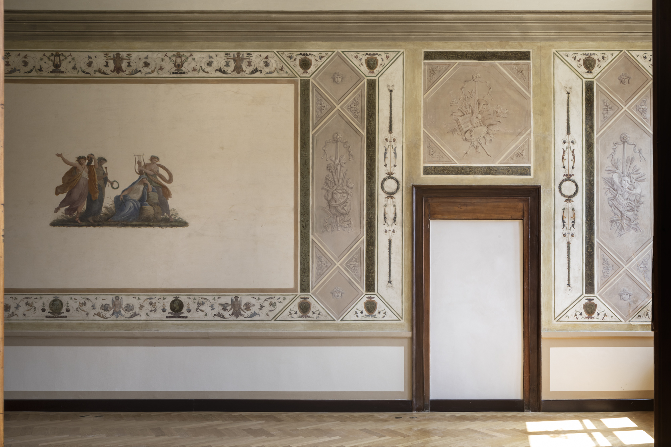
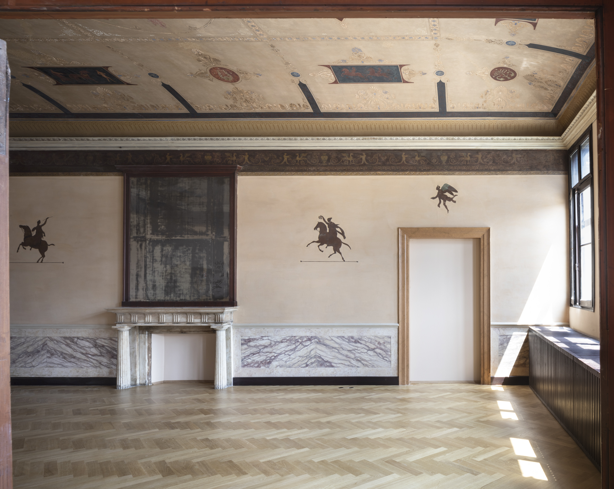
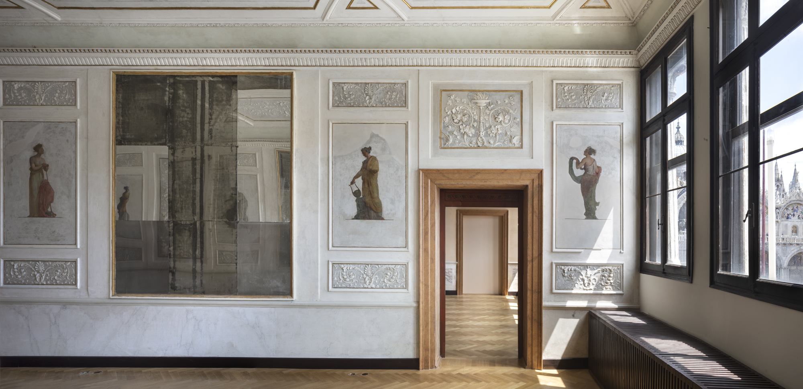
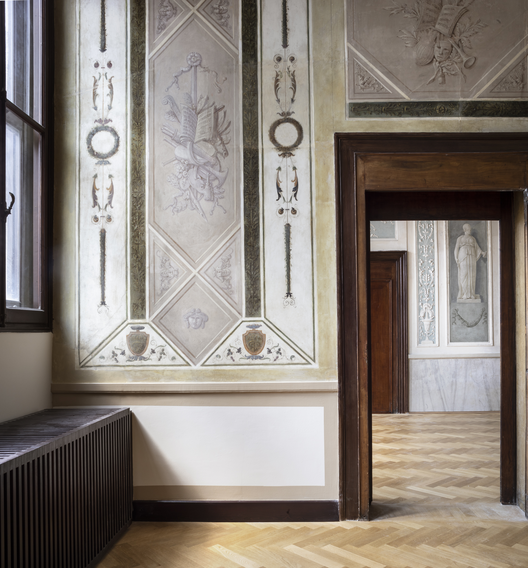
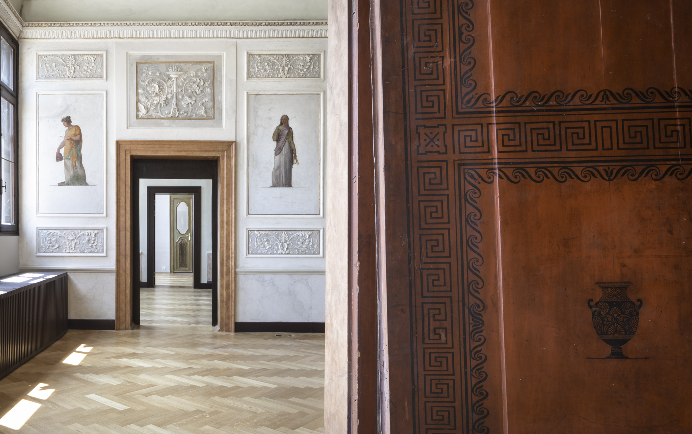
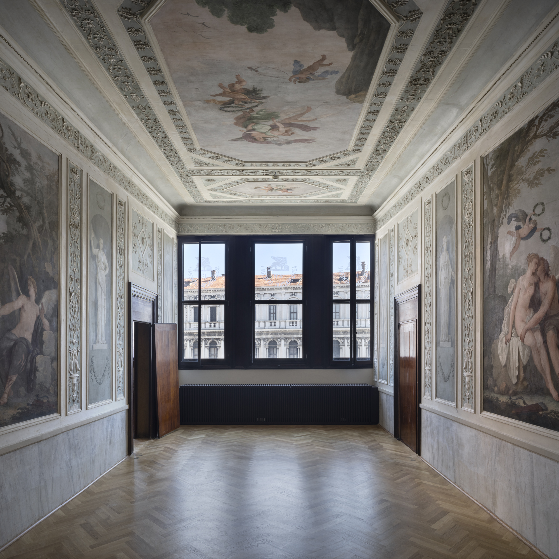
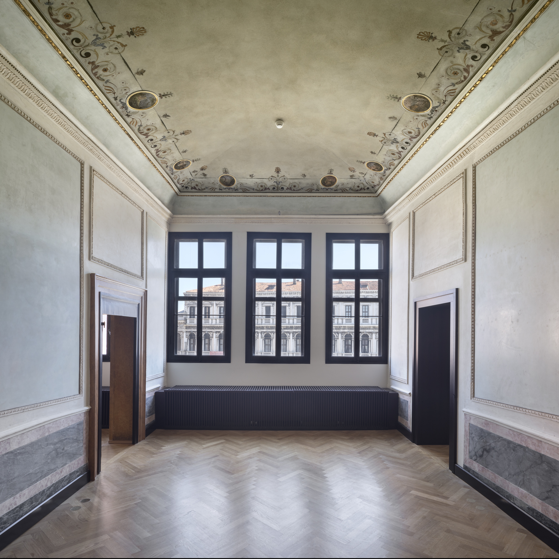
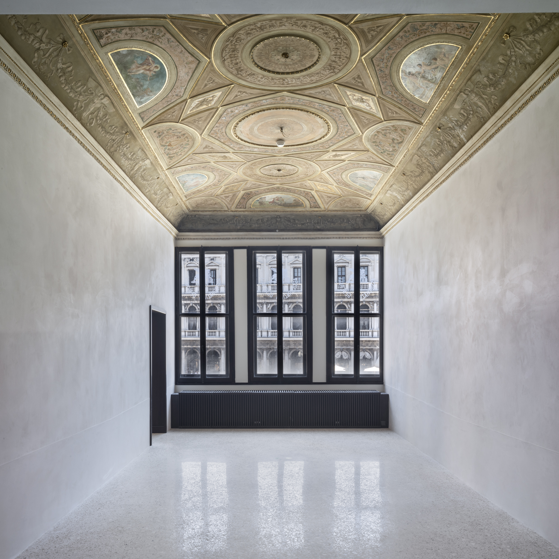
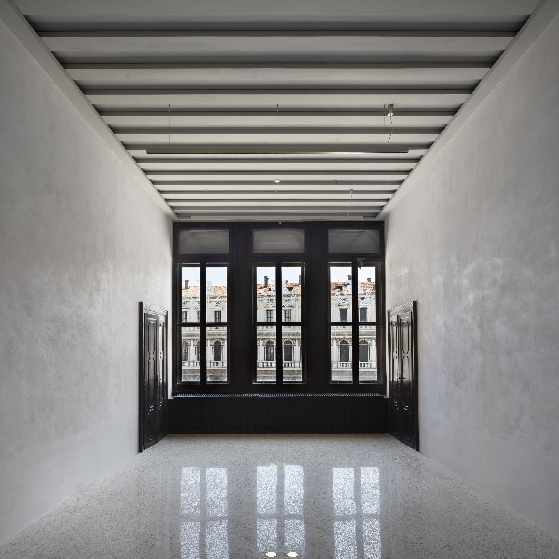
“It was a Worksite of architectural and cultural discoveries that the Procuratie Vecchie recounts and holds. It was a duty of pleasure to work in these place directly for four years, unraveling the reading of years of history in order to preserve and enhance it. The utmost respect for architecture, guided the careful choices in a delicate balance between conservation and the integration”. Cristiano Billia, 30.03.2022, Associate Director of David Chipperfield Architects Milan
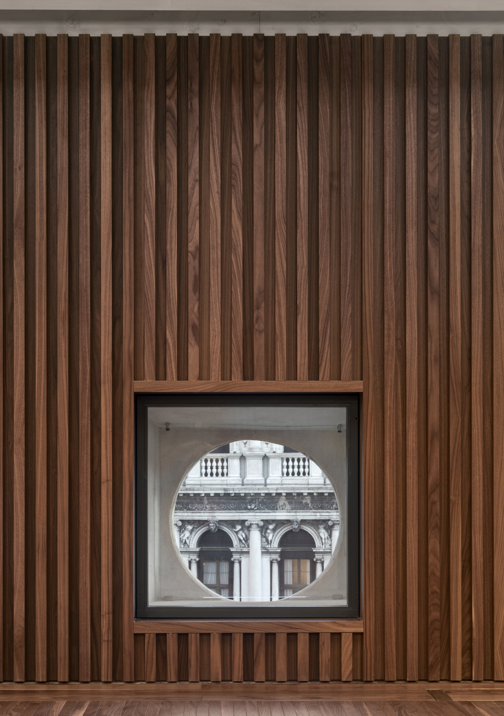
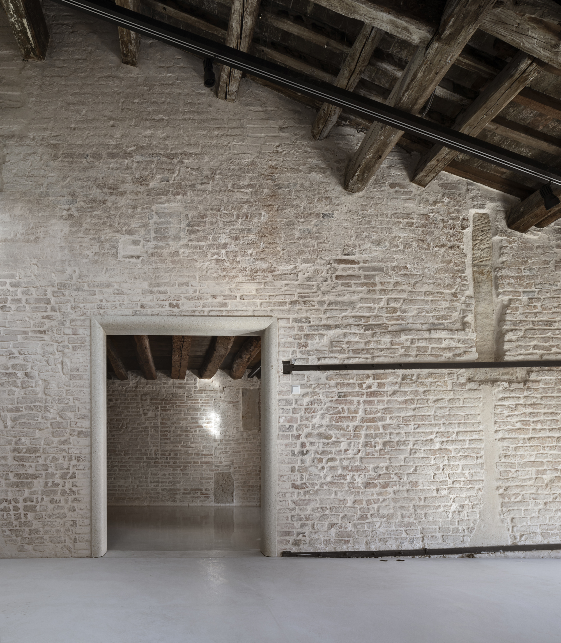
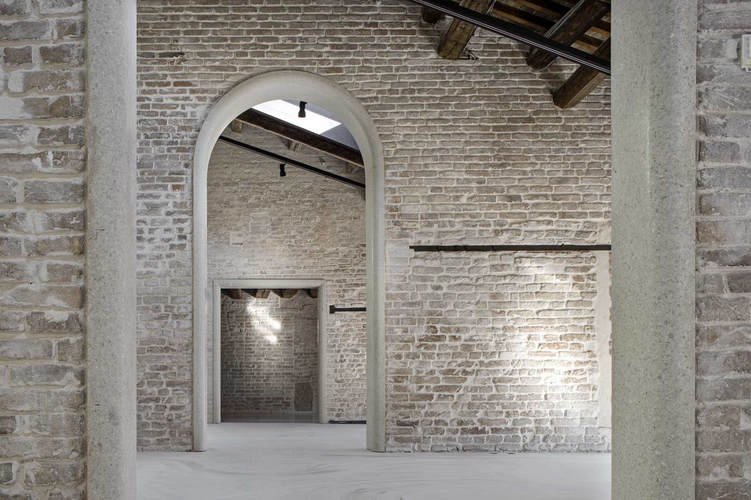
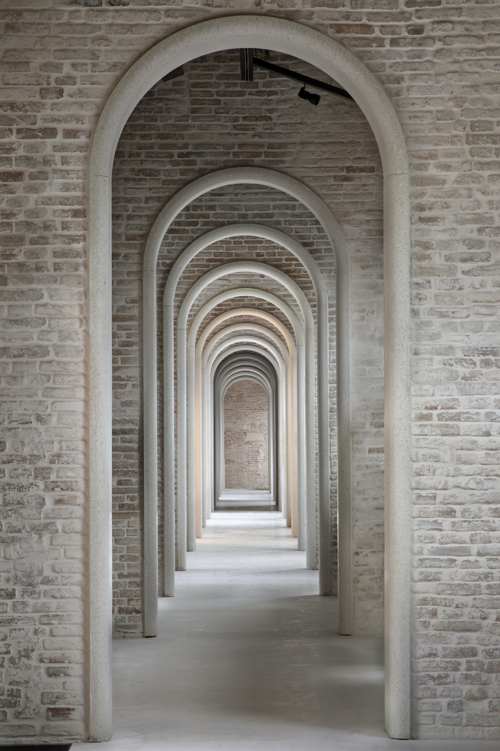
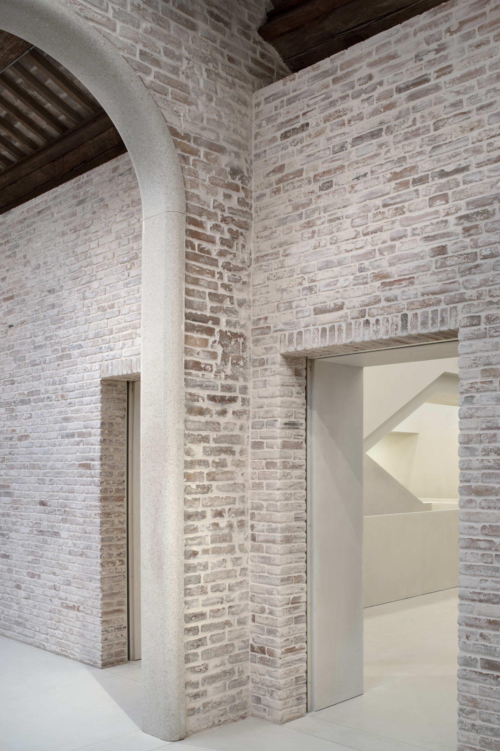
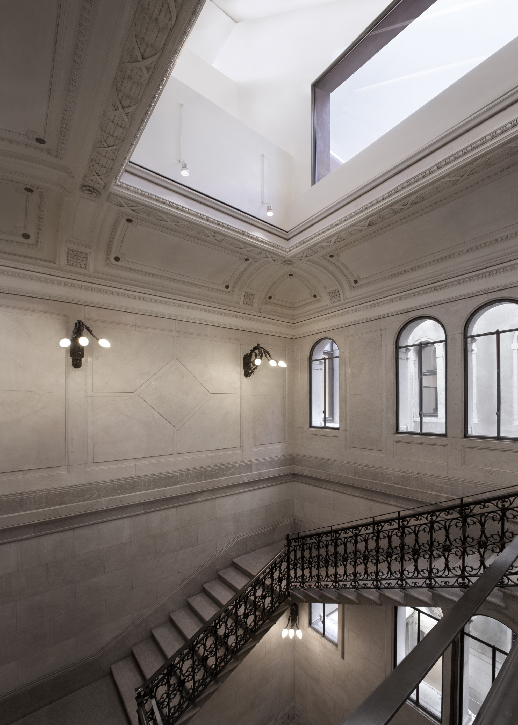
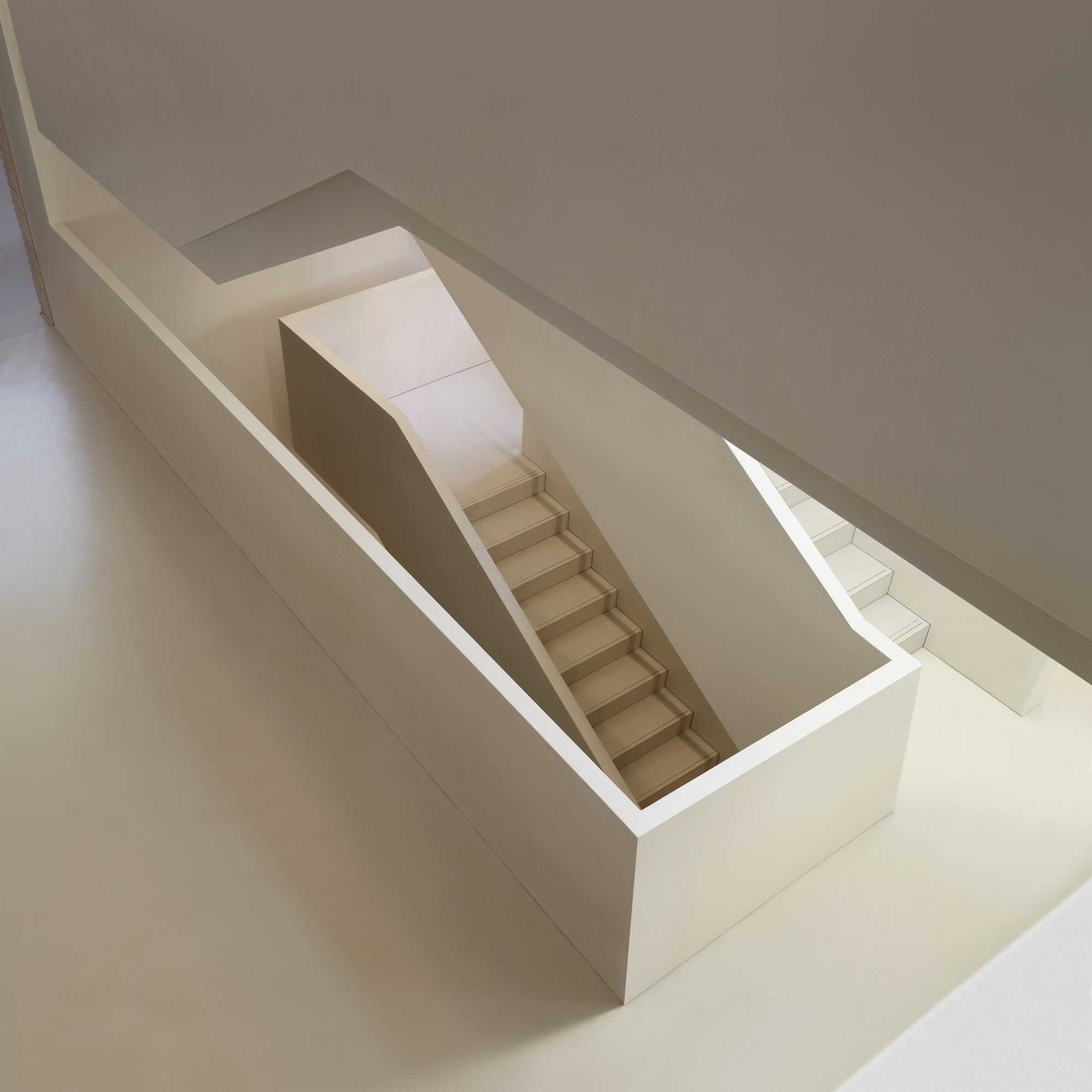
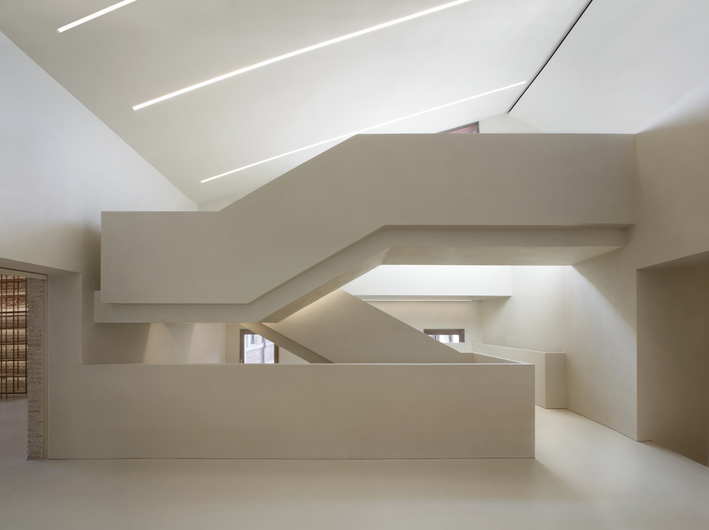
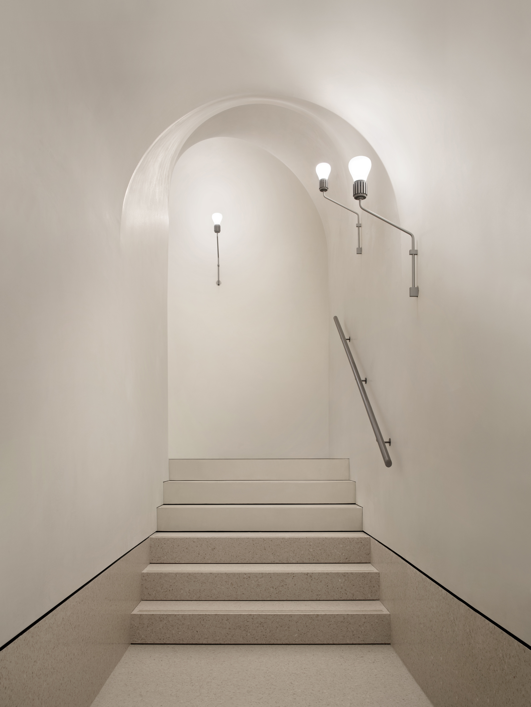
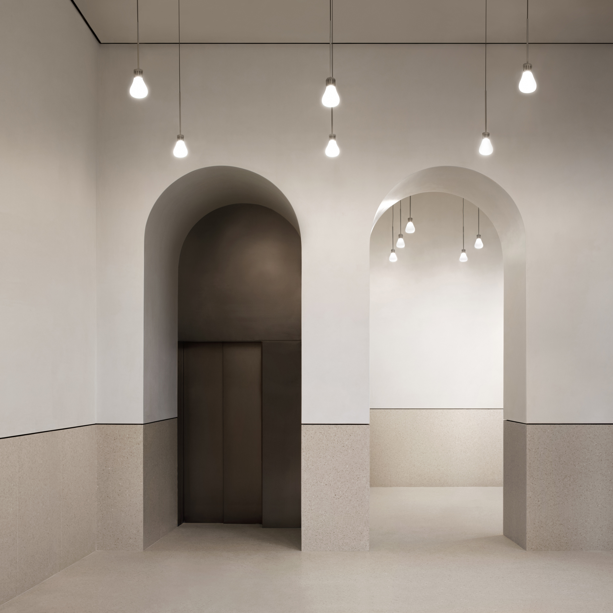
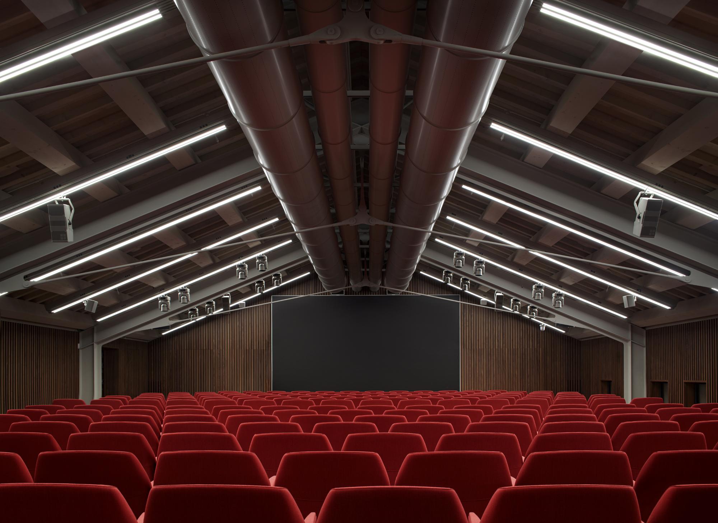
The Procuratie Vecchie, Nuove, Nuovissime
The Buildings that surround three sides of Saint Mark’s Square are divided into three wings: the Procuratie Vecchie (North Wing), the Procuratie Nuovissime or the Napoleonic Wing (West Wing) and the Procuratie Nuove (South Wing).
The Procuratie Vecchie (North Wing) 1517 – 1538
The Procuratie served the public prosecutors of San Marco who, by law, had to live on Saint Mark’s Square near the Doge’s Palace, and those dating from the Twelfth Century were damaged by a fire in the Sixteenth Century and were subsequently demolished and rebuilt, probably following a design by Mauro Codussi.
The Procuratie Vecchie with Loggias and Arcades facade were begun by Bartolomeo Bon in 1517 and finished by Jacopo Sansovino in 1538, and were located next to the Torre dell’Orologio, which had already been constructed between 1496 and 1499 by Mauro Codussi (taking about 20 years).
The Procuratie Nuove (South Wing) 1583 – 1640
The Procuratie Nuove were begun by Vincenzo Scamozzi in 1583 and align with and continue the façade design of the Palazzo della Libreria by Jacopo Sansovino, which was begun in 1537 and finished in 1588 by Vincenzo Scamozzi in 1588 after the death of Jacopo Sansovino in 1570.
Construction of the Procuratie Nuove was interrupted in 1616 by the death of Vincenzo Scamozzi and was finally completed by Baldassarre Longhena in 1640 (taking about 60 years).
The Procuratie Nuovissime (West Wing) 1807 – 1814
The extensions of the Procuratie Vecchie and the Procuratie Nuove (to the right and left of the Church of San Geminiano), which had previously been renovated by Jacopo Sansovino in 1557, were demolished in 1807 in order to build the Royal Palace for Napoleon Bonaparte.
The Procuratie Nuovissime or the Napoleonic Wing were designed by Giovanni Antonio Antolini, who was subsequently replaced by Giuseppe Mezzani, then by Luigi Canonica and finally by Giuseppe Maria Soli, with a façade design in line with that of the Procuratie Nuove, and were finally completed in 1814 (taking about 10 years).
Other projects by David Chipperfield




