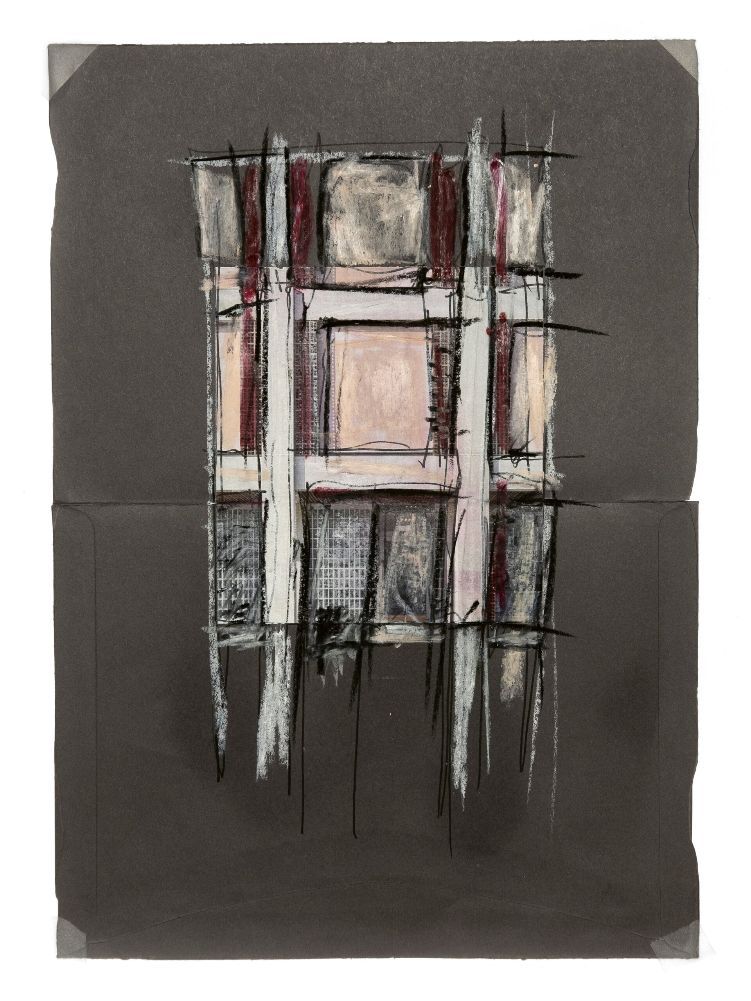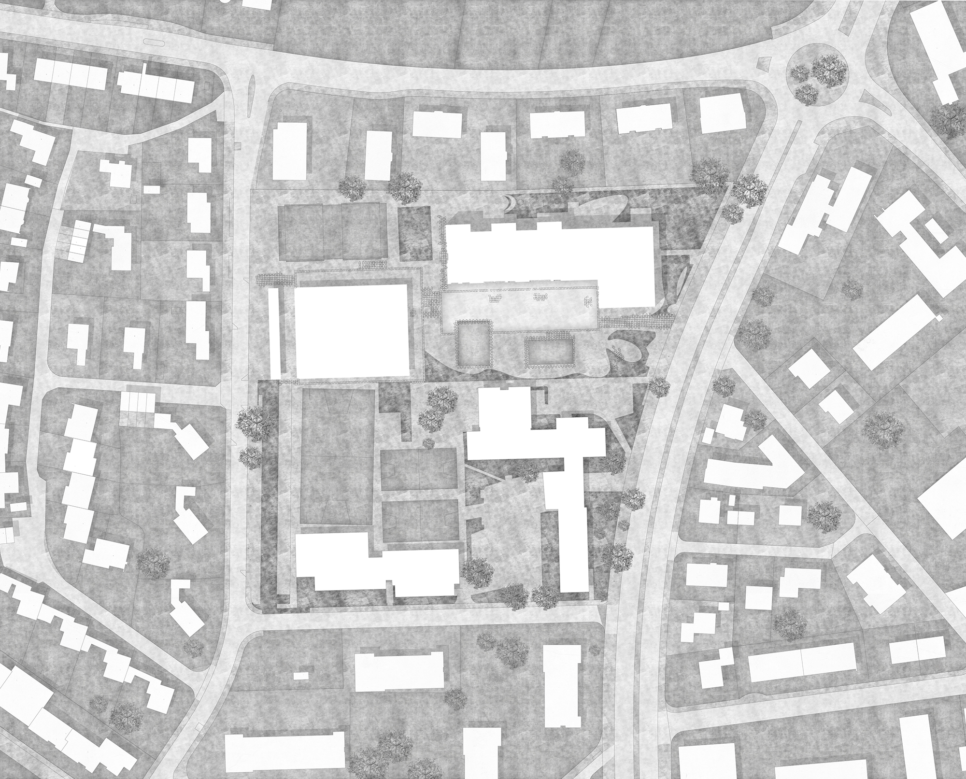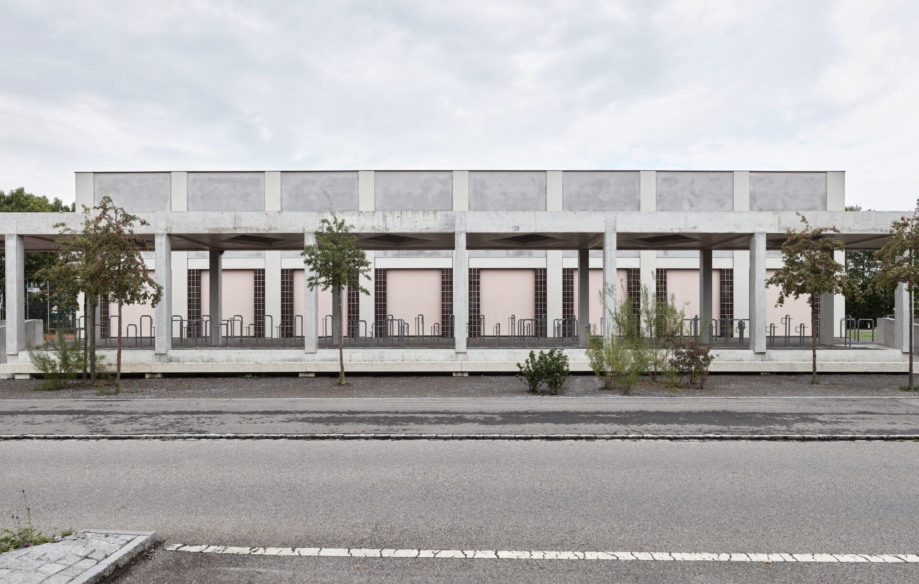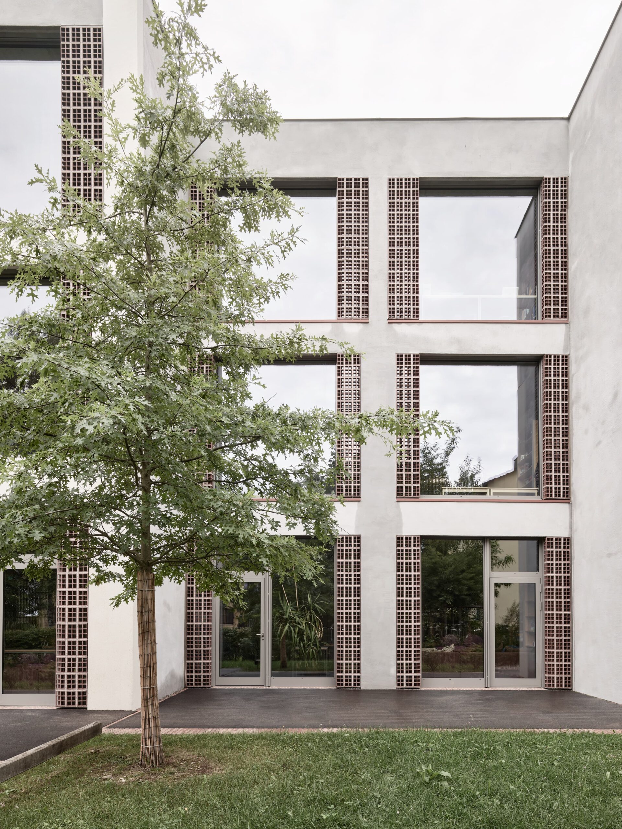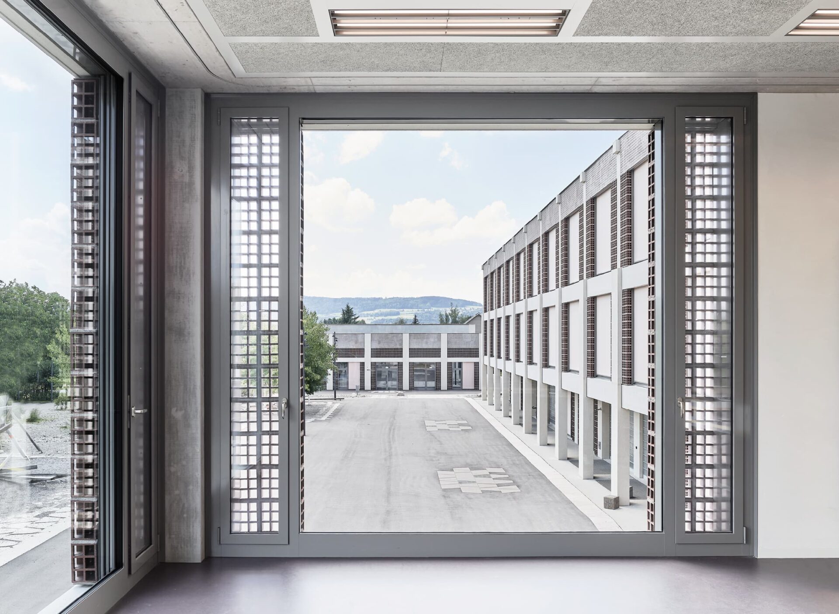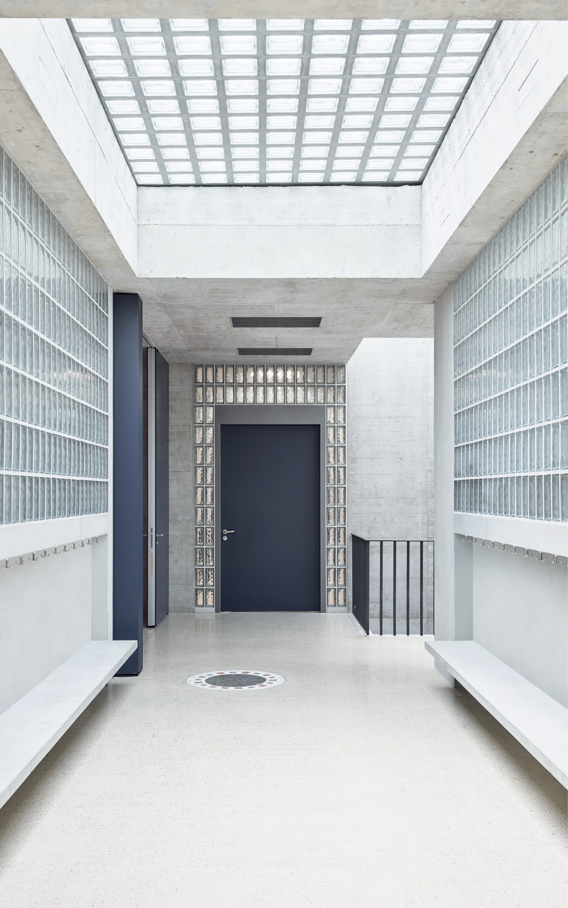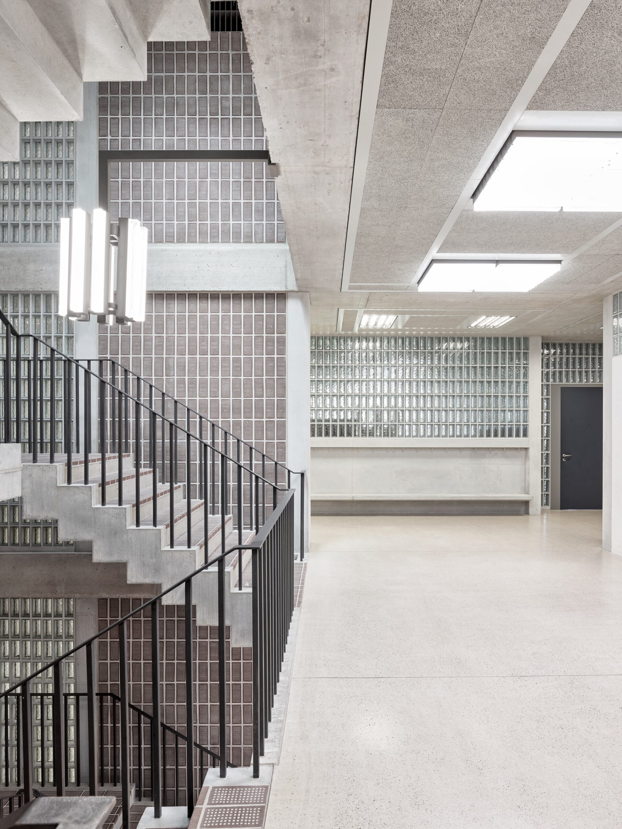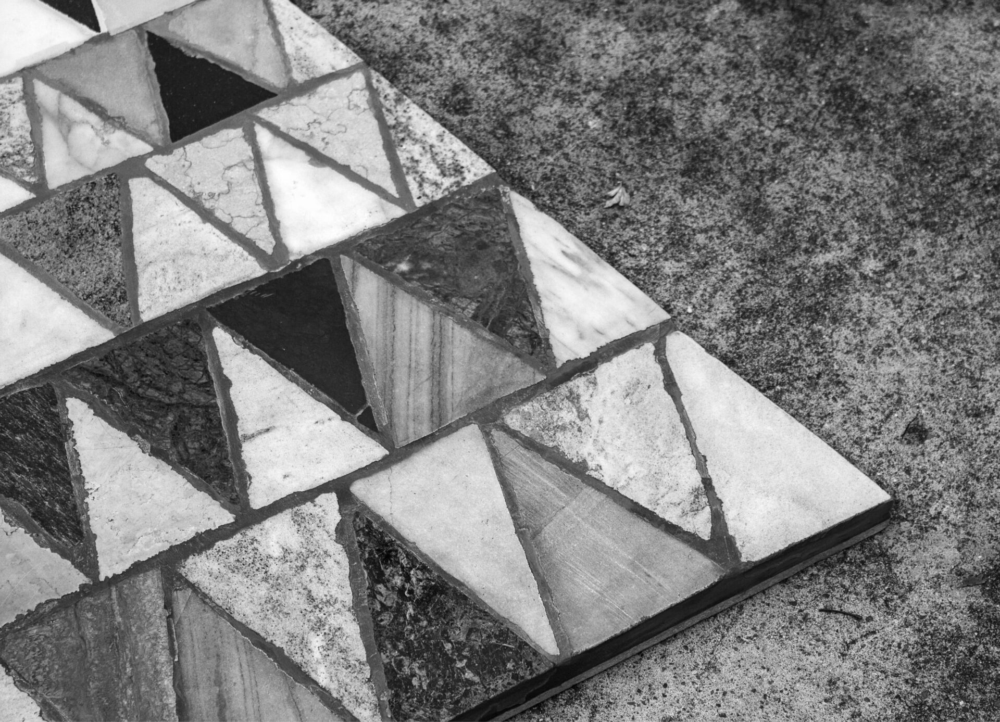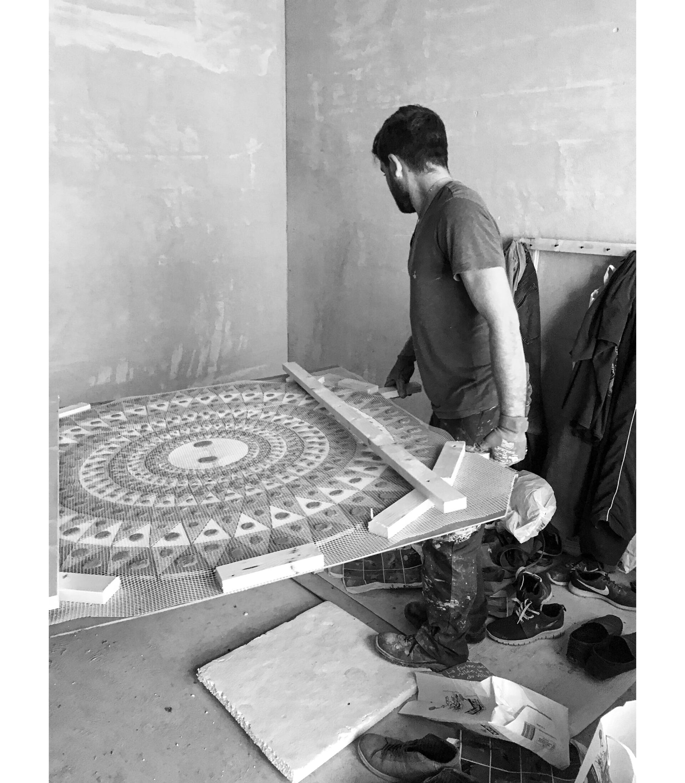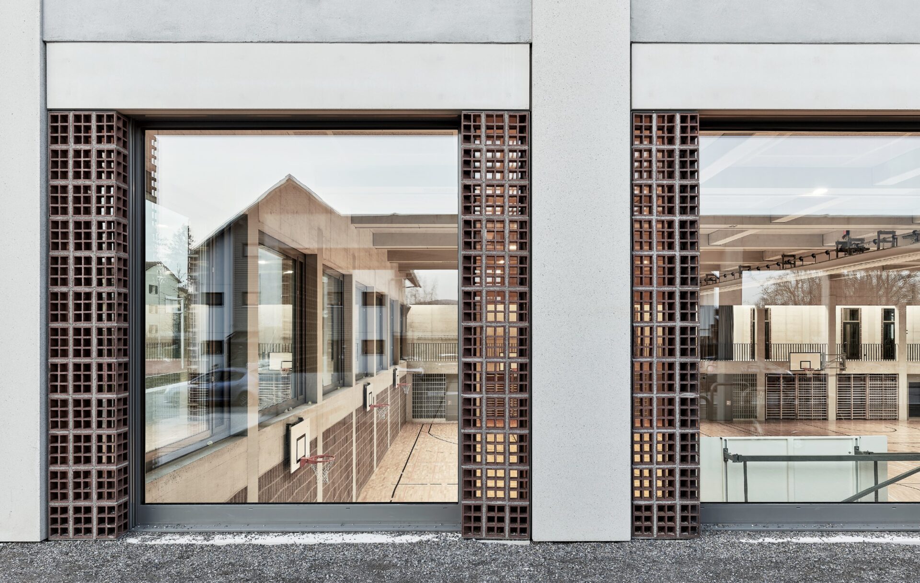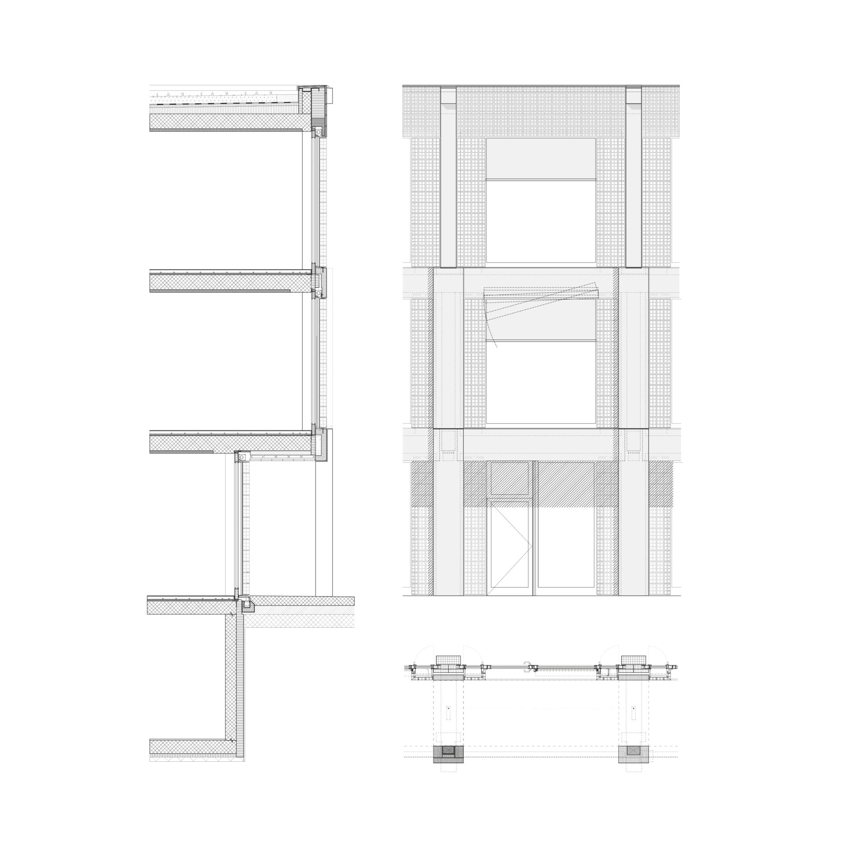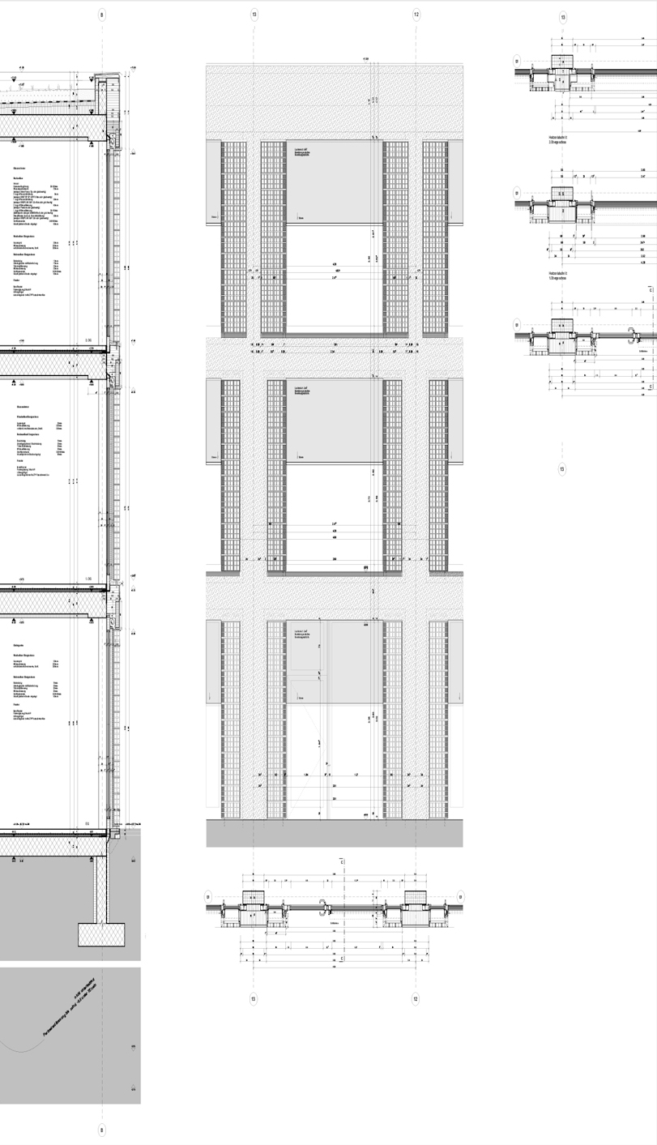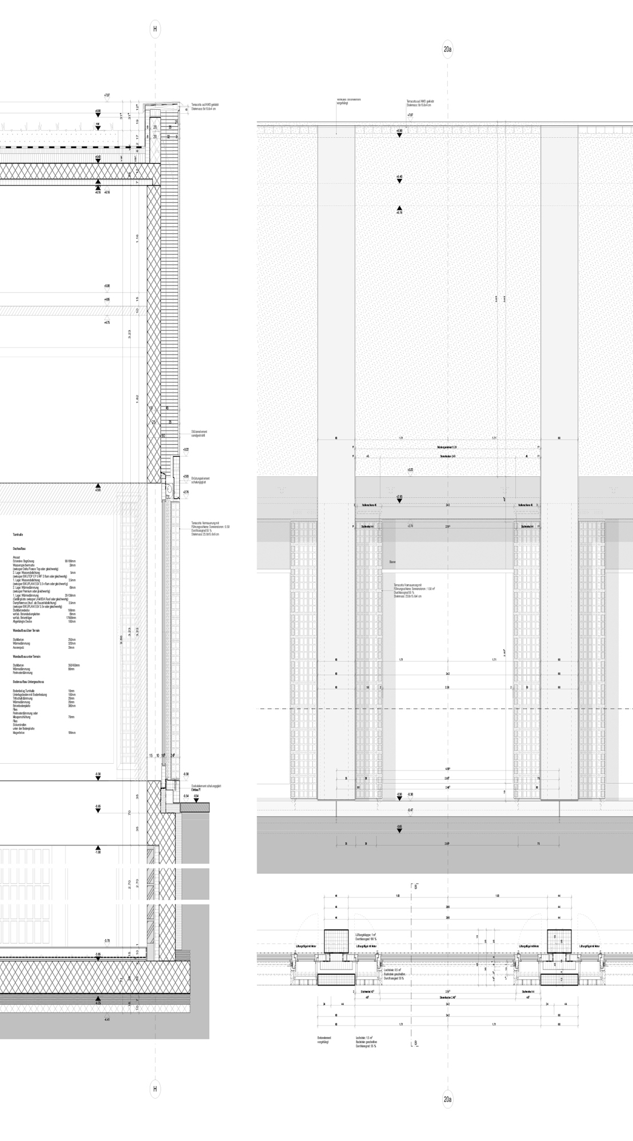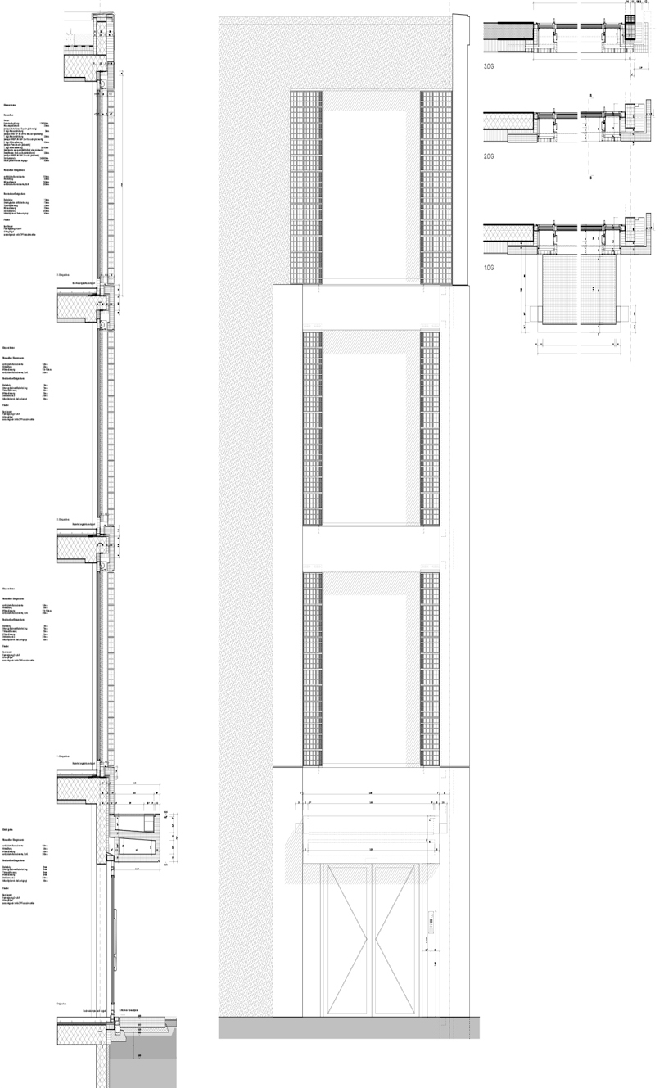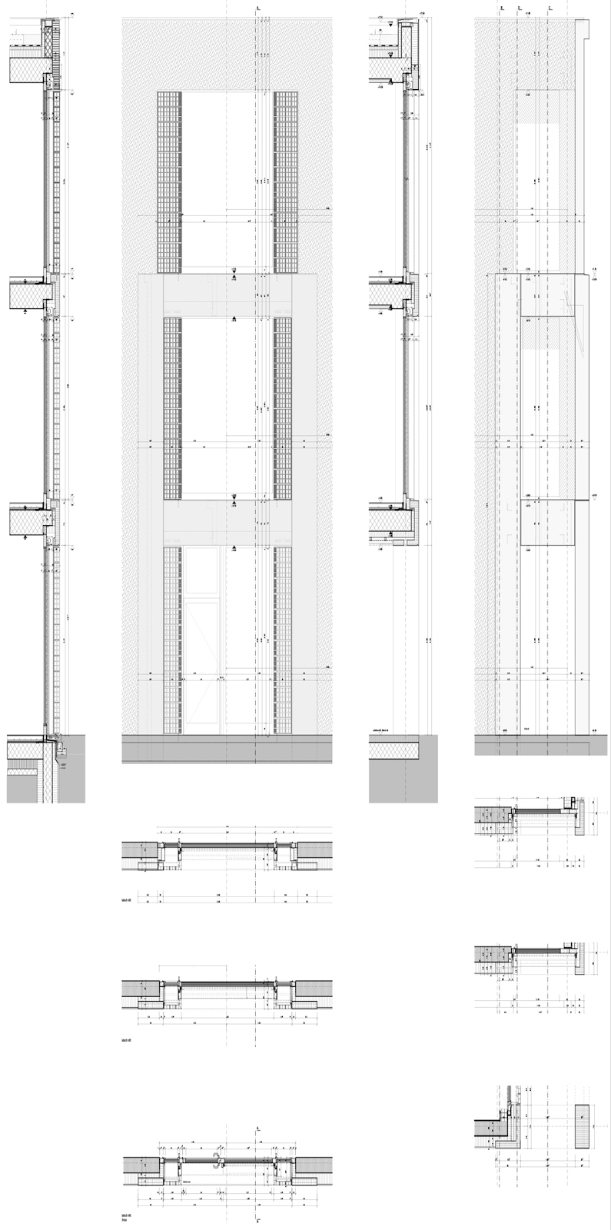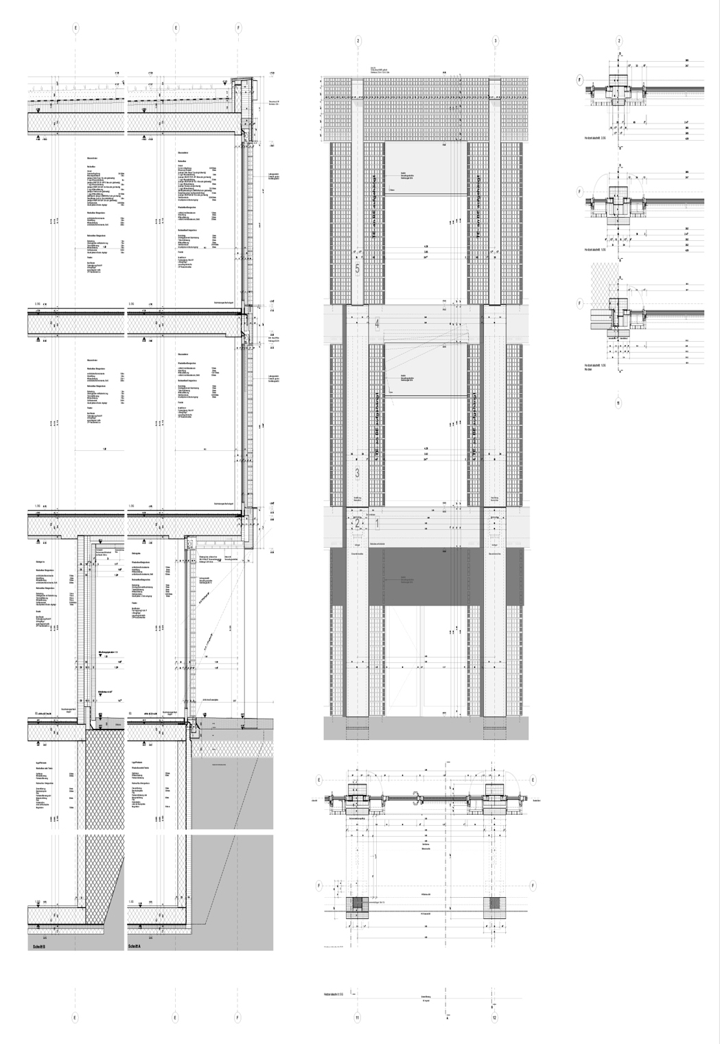The ensemble of the Krämeracker secondary school in Uster, built in 1957, consisted of two buildings along with a provisional structure and was expanded to include two new buildings and additional outdoor spaces. The elongated school building is situated parallel to the secondary school building and has the pupils enter via a head building that is raised by one floor. The new gymnasium is located opposite the existing gymnasiums, so that the four building volumes are arranged in a chessboard-like pattern, effectively shaping the different outdoor spaces and a spacious recess area. The resulting ensemble forms a network of school buildings that allows for visual axes and perspectives. In order to integrate the new buildings into the existing residential area, the buildings largely remain low-rise. Fine vertical and horizontal volume shifts establish spatial relationships with the neighborhood. The landscaping of the outdoor spaces references typical landscape elements of the environment. Carpet-like fields connected by slab paths take on specific uses. Floor intarsias in front of the entrances already suggest the theme of the mosaics inside.
The common rooms are located in the head of the school building: a spacious foyer, the library, special rooms and the teachers’ room with its own access to the roof garden. The elongated part of the building houses kindergartens and a day care facility on the ground floor, and classroom clusters on the upper floors, which can be combined and organized differently using folding walls. The system is based on the constructive structure that spans a room as the smallest element. These elements – classroom, group room, learning landscape and access zone – can be partially connected to form larger units using folding walls. In its most basic form, a cluster consists of three classrooms and two group rooms along with the corresponding learning landscape and circulation zone and is freely adaptable to various uses as all clusters have individual evacuation routes.
The almost square gymnasium resembles a large, classic-looking hall in character. Various factors contribute to this: A circle of pillars without closed wall panels provides unusual openness; the relief on the ceiling does not directly depict the directional support structure but rather suggests a coffered ceiling; the wooden flooring warms the room, as does the wall division with glass block and terracotta surfaces, in which the wall bars are integrated. In front of the gymnasium is a multi-purpose hall with its own kitchen, which can be accessed separately via the entrance hall. The changing rooms are located in the basement, as well as the equipment storage room attached to the hall, effectively integrating the bike parking spaces and outside stairs. The vestibule facing Quartierstrasse mediates the small scale of the neighboring apartment buildings.
The façades of the school building and the gymnasium reflect the rational, grid-like structure of the building. Concrete elements, surfaces with lime plaster, grid stones and windows complement each other, the design reflecting the differences in the sides of the buildings. Protrusions and recesses at the rear interlock the school complex with its surroundings. However, the façade itself remains relatively flat, so that the concrete elements of the protruding sections appear as inlays in the plaster. The main façade facing the recess area, on the other hand, is characterized by a differentiated relief, which is crowned by head-like finishes above the pillars. The wall on the ground floor steps back so that the pillars form a porch. The façade of the gymnasium, on the other hand, showcases a more restrained relief so only the façade facing the plaza is additionally accentuated.
Specially developed terracotta elements are used as highlights inside and outside. The elements of the louver are designed to facilitate the required cross-sections for ventilation. Similar stones are used as acoustic elements in the interior or as masonry in the façades. The degree of perforation was adapted to the specific requirements. As part of a project to promote art on construction sites, specially developed mosaics were inlaid in the floors. Large patterns welcome visitors in the entrance hall of the school building and in the foyer of the gymnasium, while individual circles mark the centers of the respective clusters. This work, inspired by natural stone mosaics in Italy, has become affordable because the stones can be cut into shape by machine today. The newly developed and hand-shaped glass rods of the lights in the foyers and stairwells were made near Murano. Due to their inclusions, imperfections and irregular surface, they provide atmospheric lighting in spite of the use of industrially manufactured LED lamps.
Passive-building measures characterize the sustainability of the buildings. Both the school wing and the gymnasium are designed in skeleton construction with prefabricated concrete supports. The concrete walls of the building cores serve as bracing, while all other walls are non-load-bearing. The folding walls separating the individual rooms and the lightweight walls used in the construction allow for long-term adaptability to changing needs. Earthen plaster walls between the concrete pillars regulate the humidity in the rooms, thus improving the indoor climate. The lime material of the plaster façade was obtained regionally using exclusively natural additives. The specially designed louvers in the classrooms allow for weather-independent inrush airing and night cooling. It was therefore possible to forgo a ventilation system entirely. Mechanical ventilation is only used in the multi-purpose hall, the changing rooms and the bathrooms. Heating is provided via district heating along with a photovoltaic system installed on the roofs.
