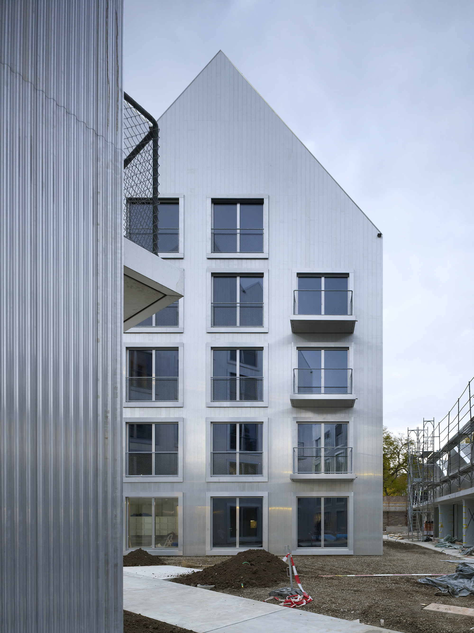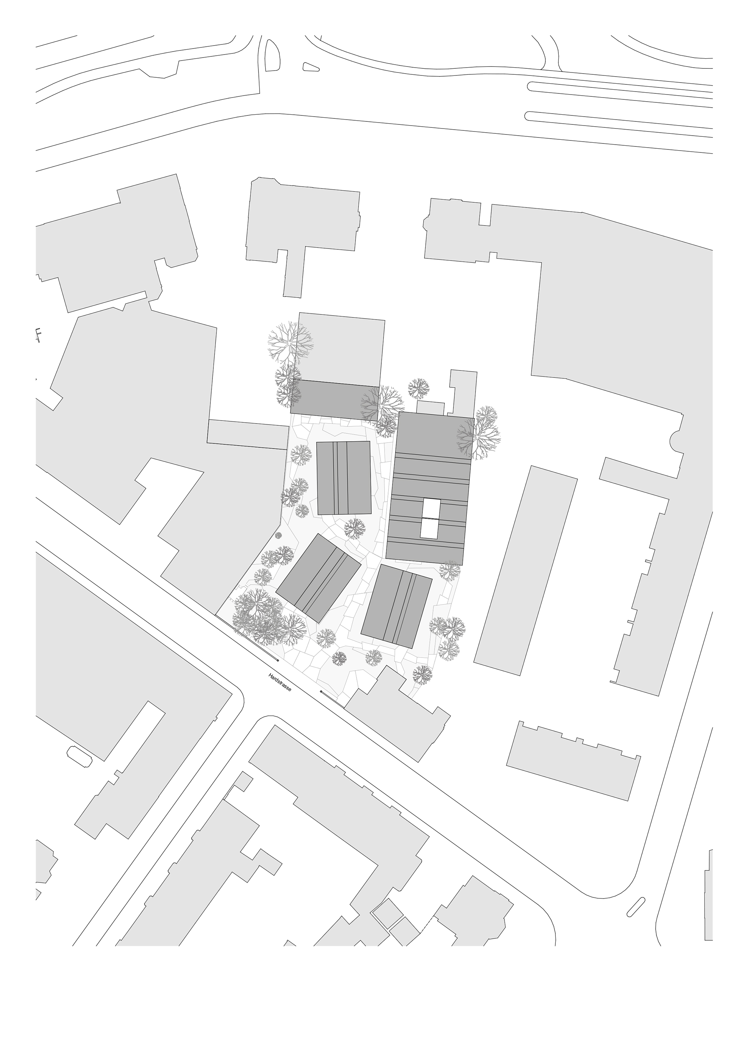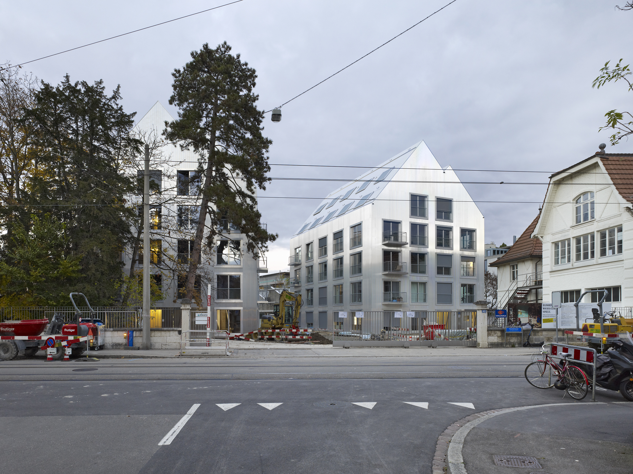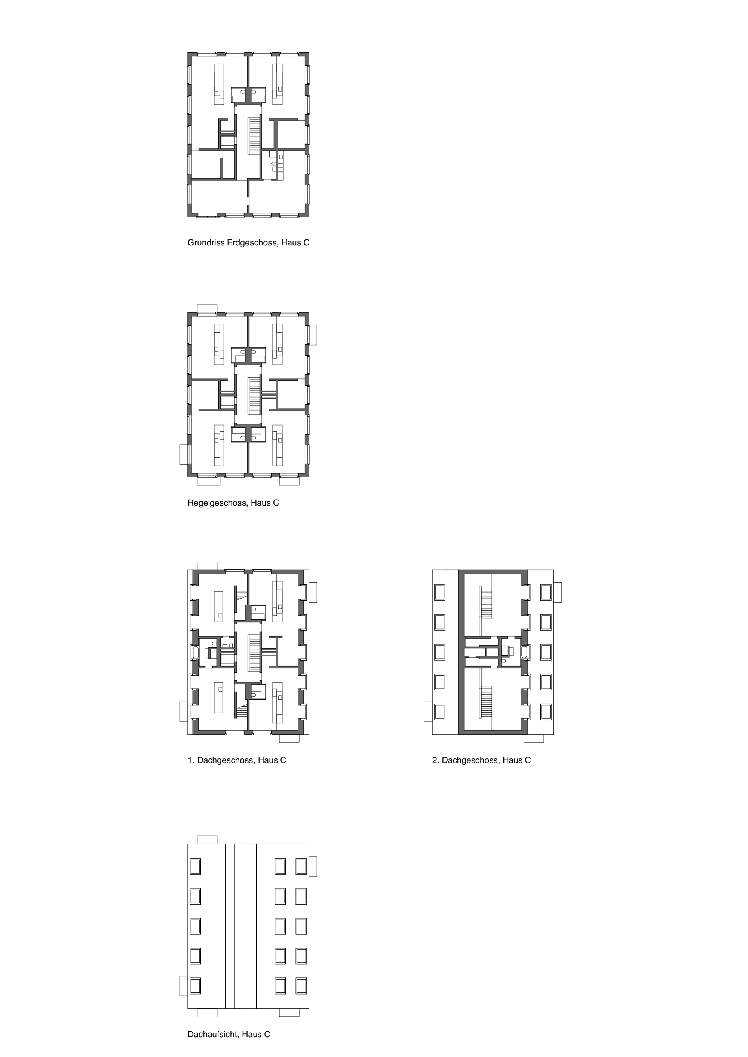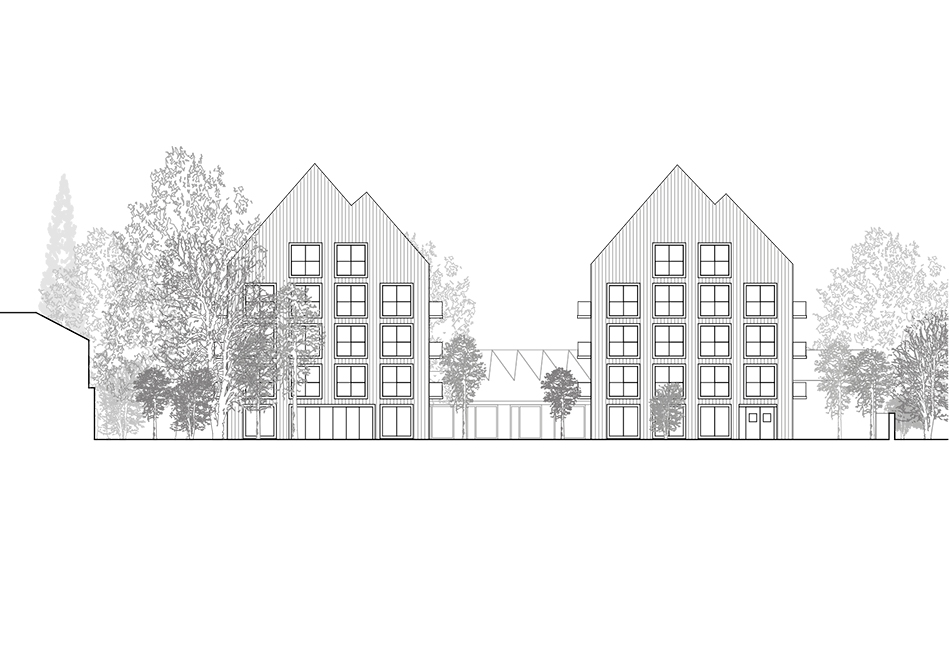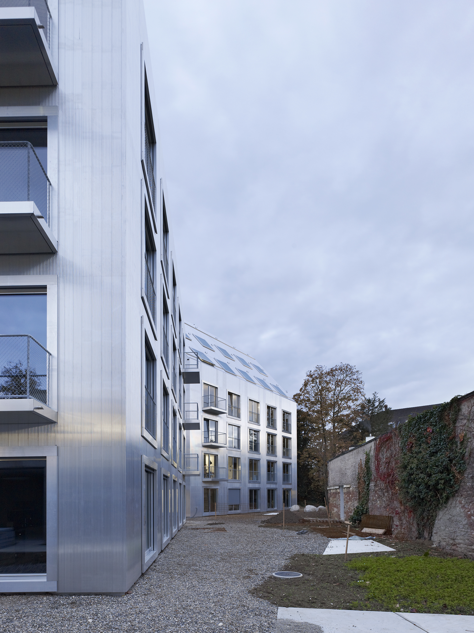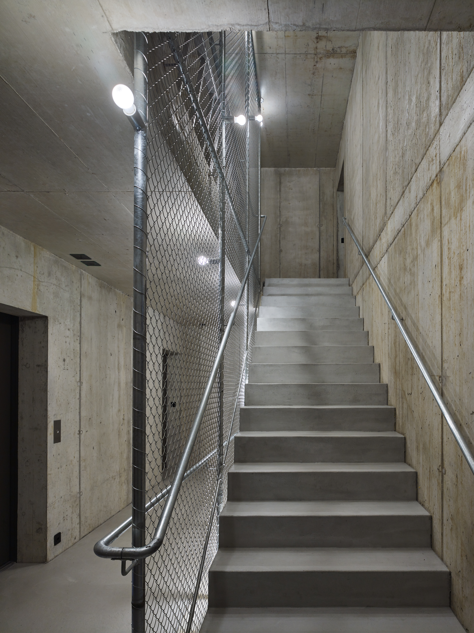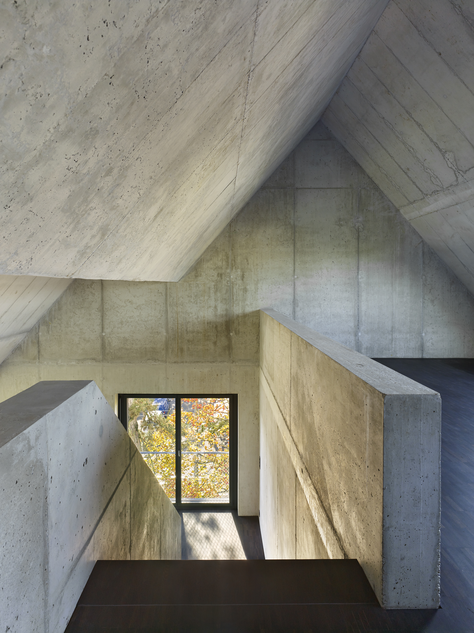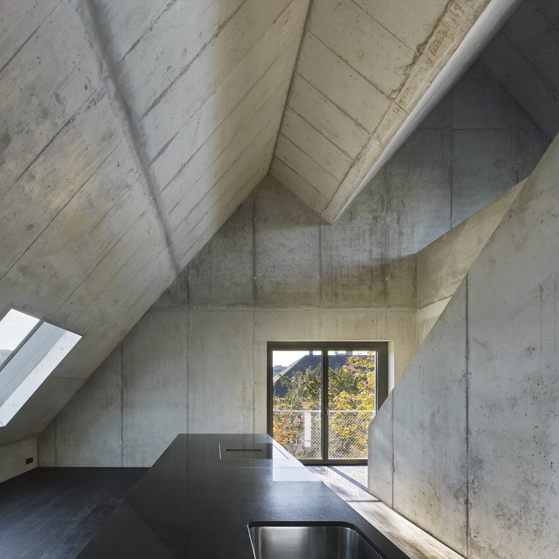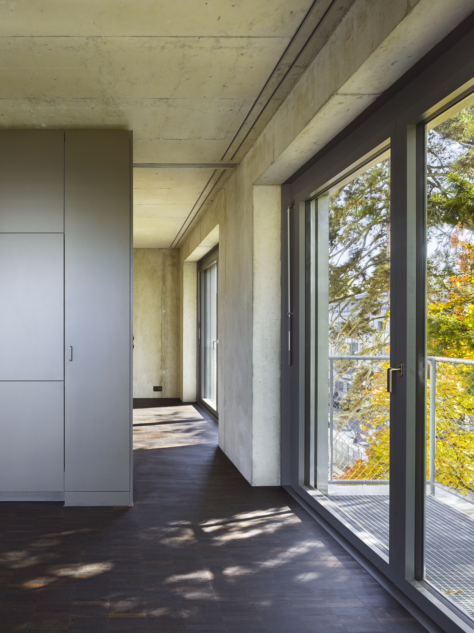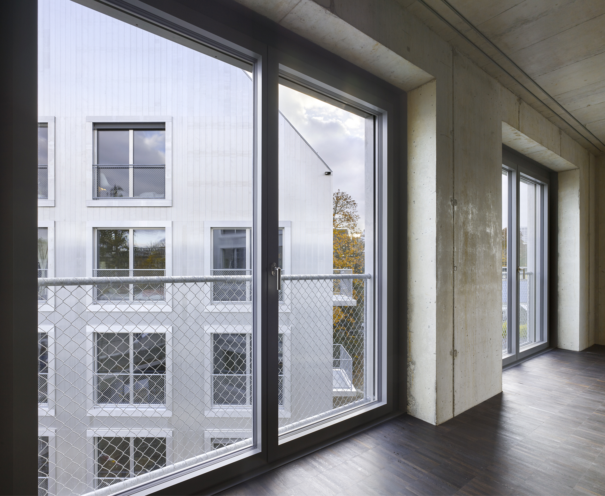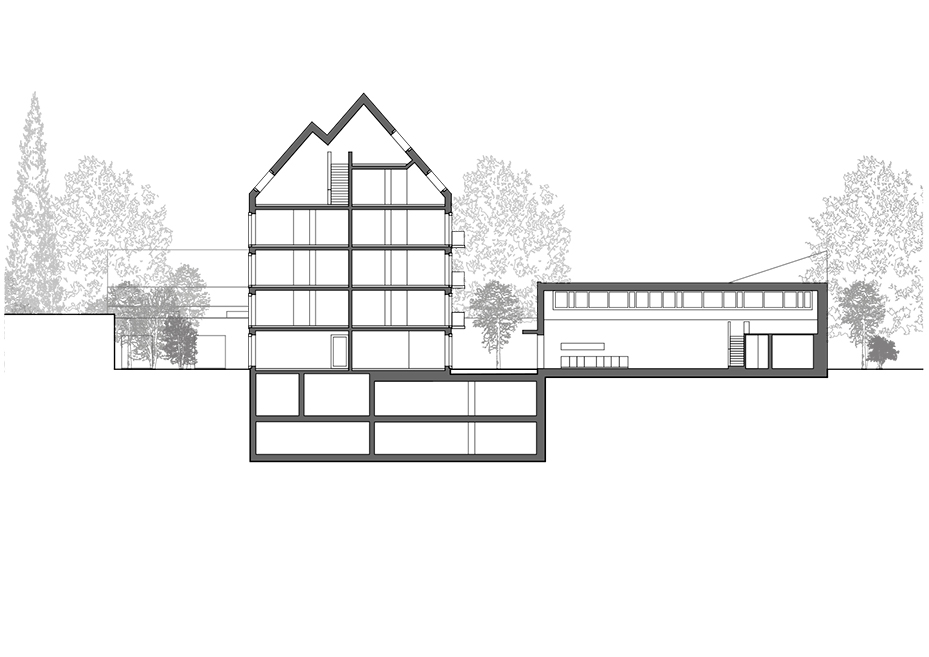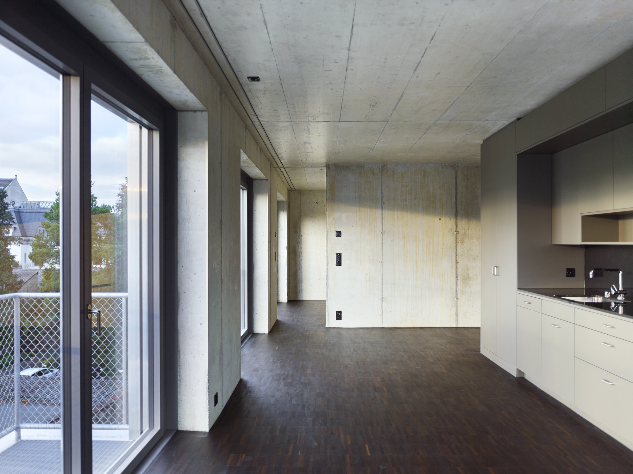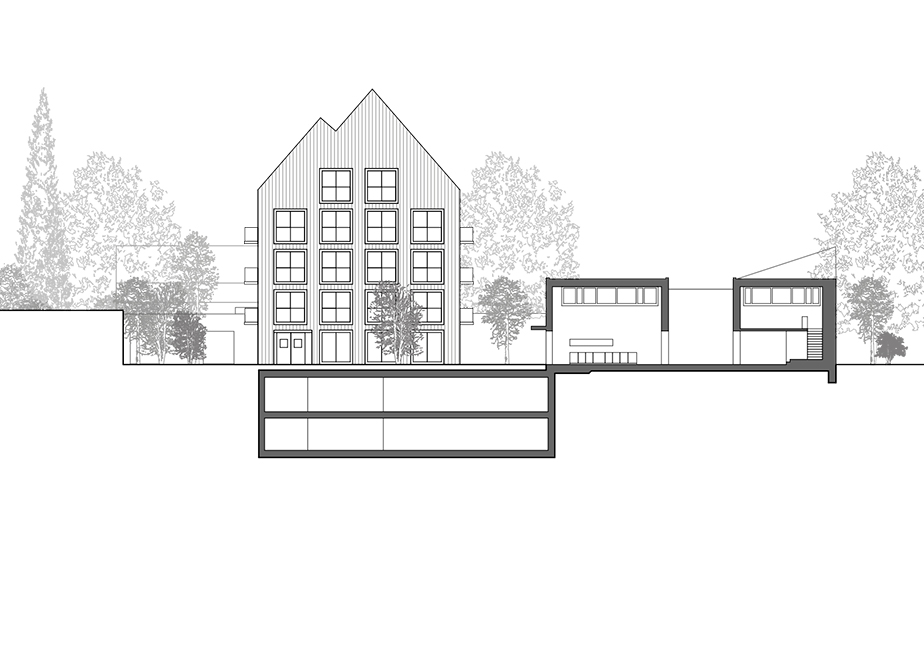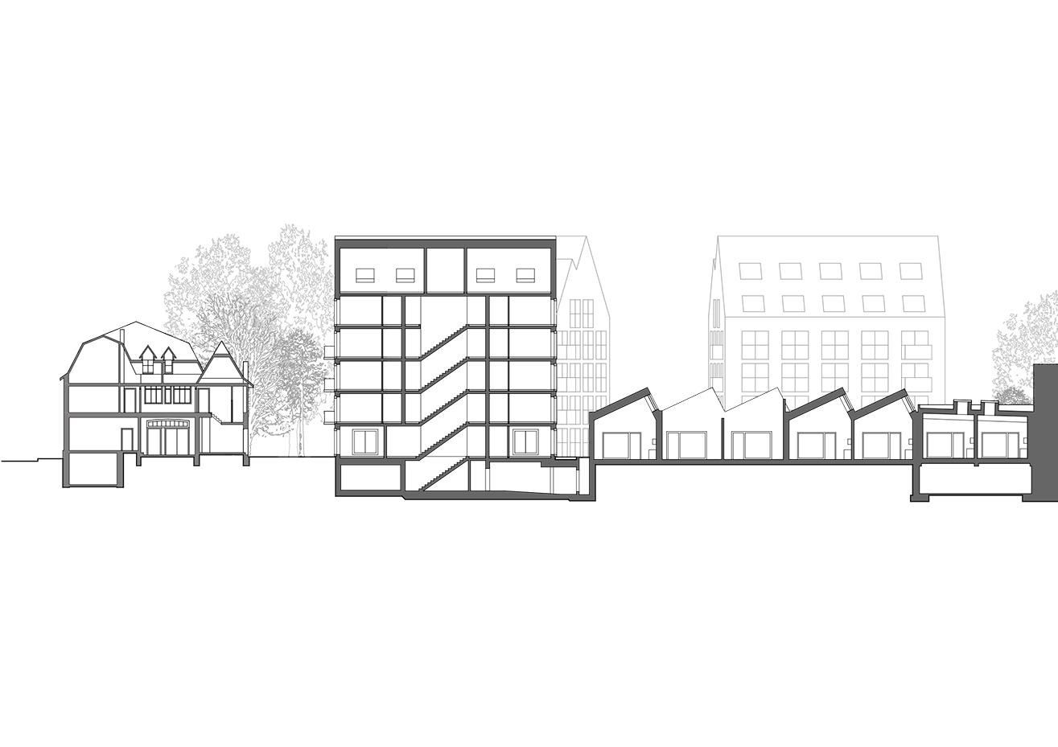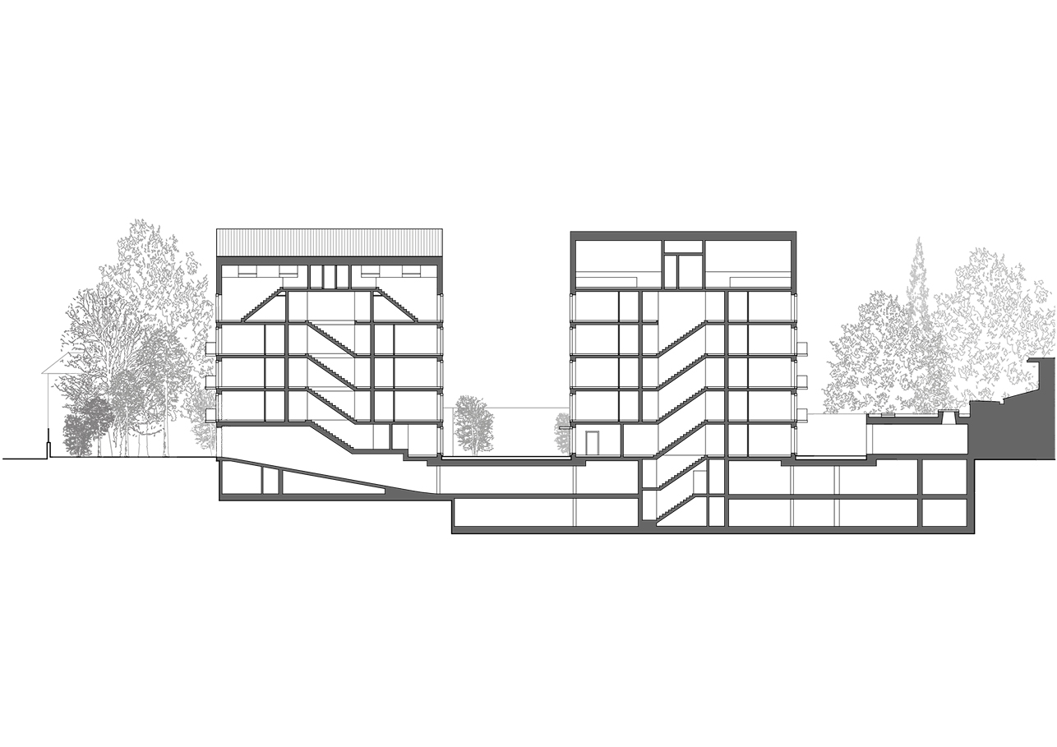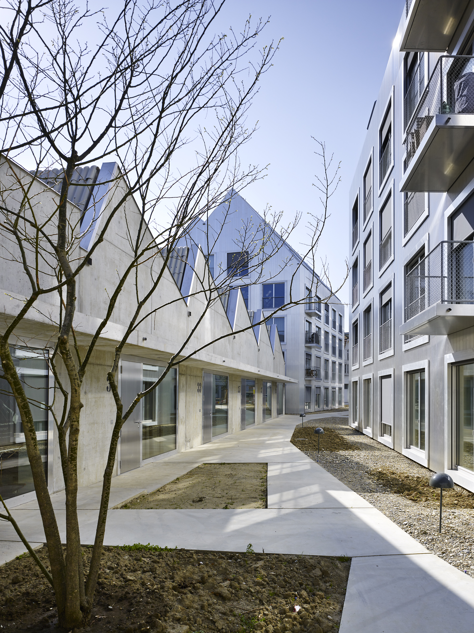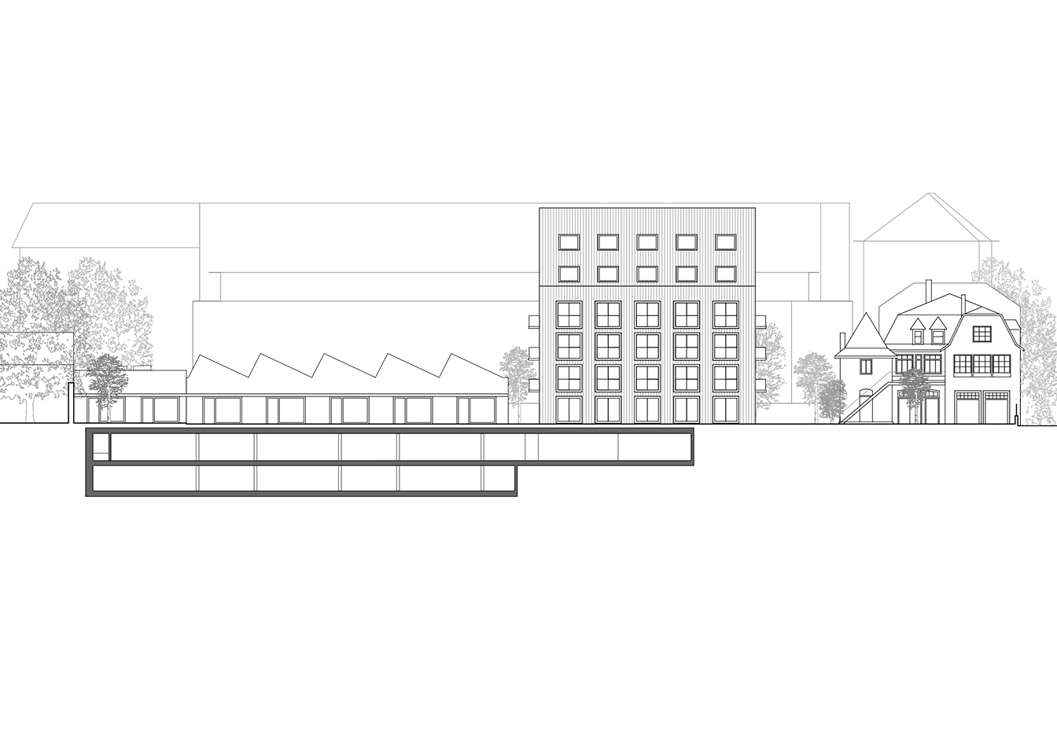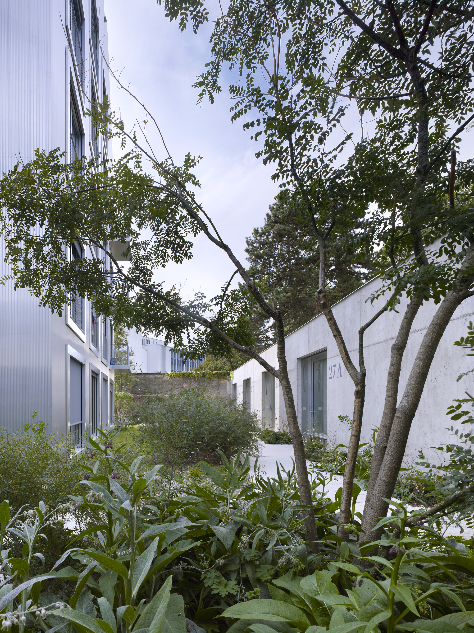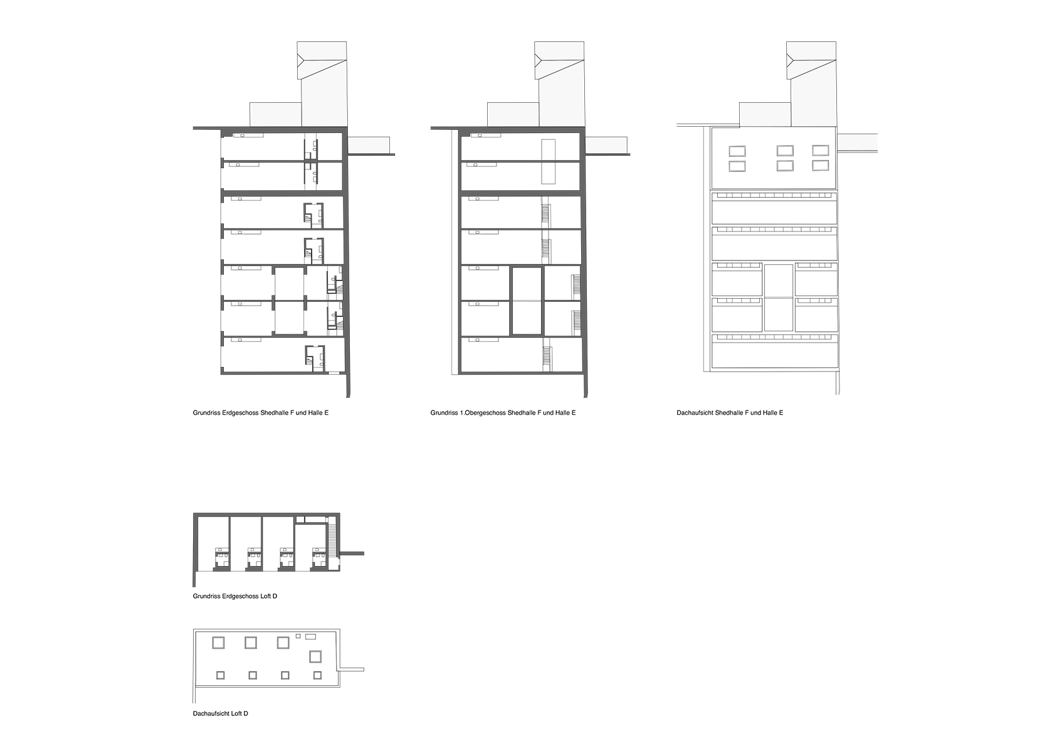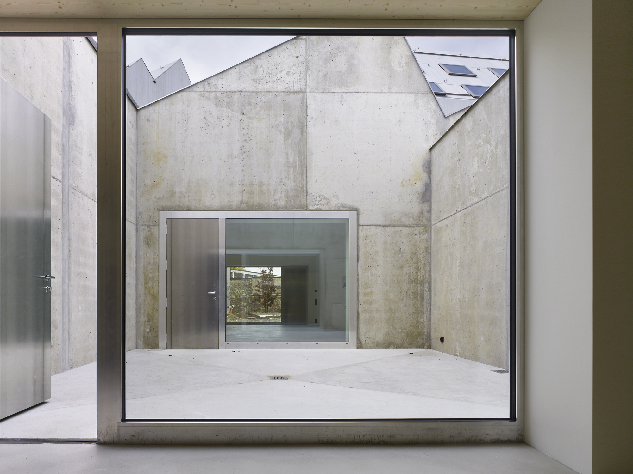The former site of the Allgemeine Plakatgesellschaft on Hardstrasse exemplifies the urban development of the area outside the historic city core in the late 19th and early 20th centuries. With the dismantling of the city wall, large estates with generous parks, some of which are still preserved today, were built along the St. Alban-Anlage. In the 20th century, these were complemented by commercial buildings, which gave rise to the unique character of today, with a mixture of residential and commercial buildings in a green environment.
The new development at 43 Hardstrasse is intended to fit into this development history of the Gellert. The former gatehouse and the large group of trees as a relic of the former gardens form the address to the street. Along the site walls, the existing buildings will be cut back to their original dimensions and supplemented, creating an open space that will accommodate the three new residential buildings.
The three buildings are planned as free-standing volumes, which through their simple form seek to echo the commercial history of the site. In addition to the roof form with steep gable roofs, which receive a commercial impression through the gradation, as well as the serial arrangement of the windows, the materialization also allows the association with an industrial use.
However, the fine undulation of the façade dress, the precise detail solutions and the accurate workmanship give expression to the planned use as a residential building. The desired abstract expression of the building reinforces its conciseness. The facades will constantly change in appearance, not only due to the environmental influences that cause the natural metal to patinate. The slightly reflective surfaces will absorb the weather moods and seasons and constantly change in perception.
The flatter volumes, on the one hand the single-story building along the boundary walls, and on the other hand the renovated existing buildings, with their concrete facades further emphasize the connection between residential and commercial use.
The surrounding design is developed in accordance with the architectural design approach as an interplay of garden area and commercial courtyard. A path of largeformat
slabs leads the visitor through an alley to the various squares, which are created by the placement of the buildings and entrance areas and are to be used and codesigned by the residents. The open green areas are designed in different materials according to their location in the area and are executed as marly surfaces or gravel lawns with a surface that can be infiltrated. Dense plantings of shrubs and trees are to be understood in relation to the existing groups of trees inside and outside the site.
