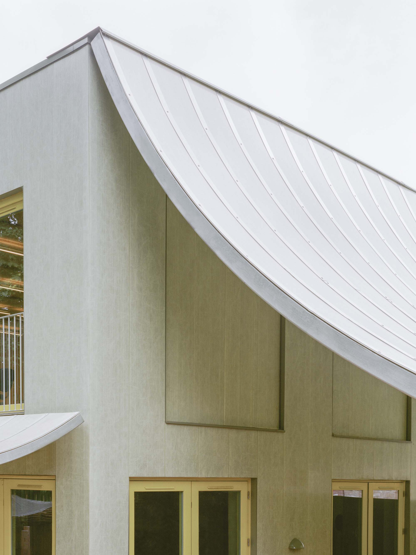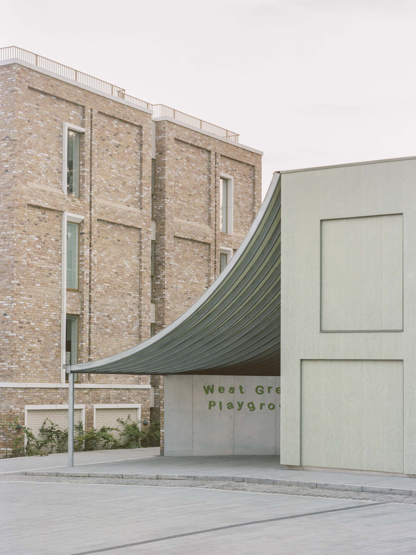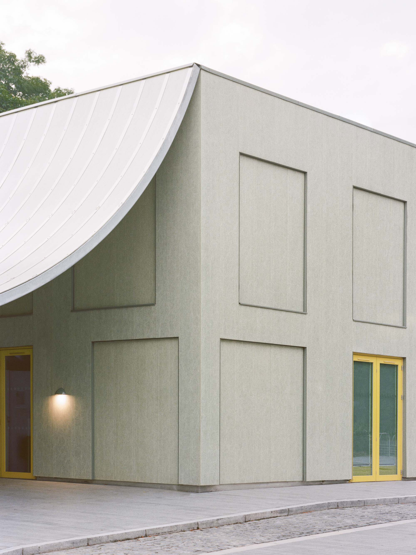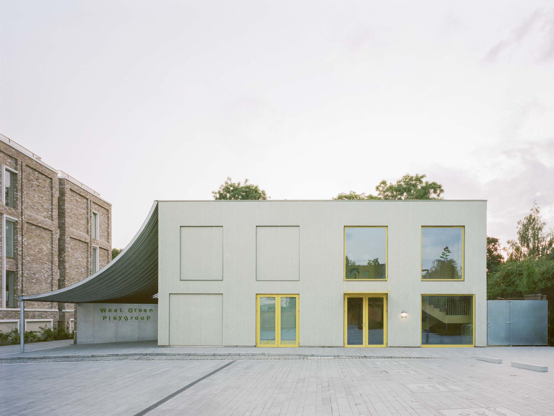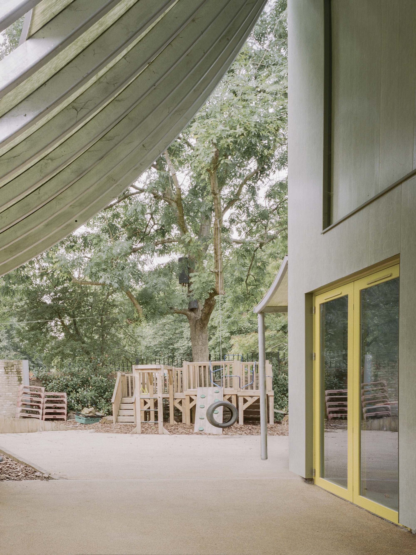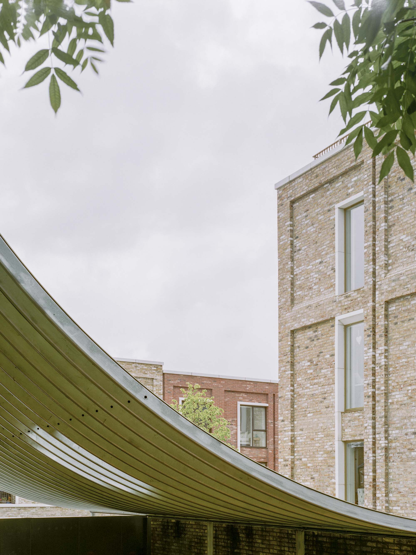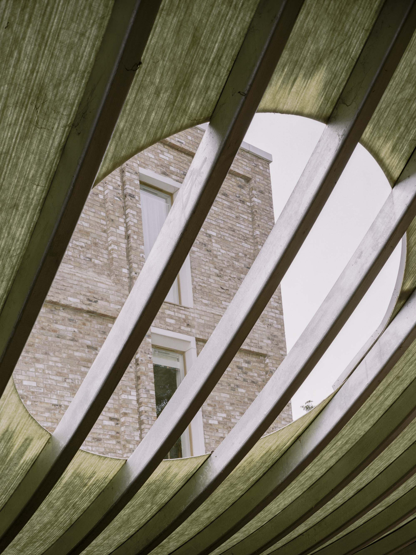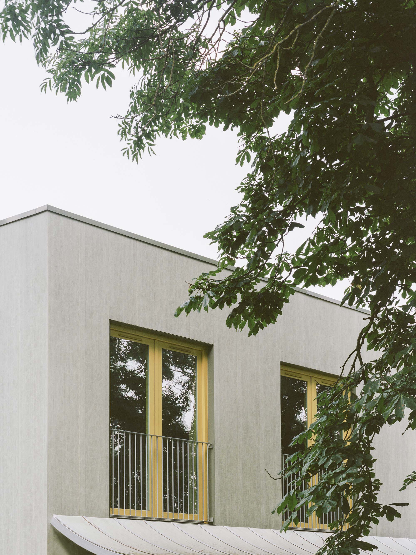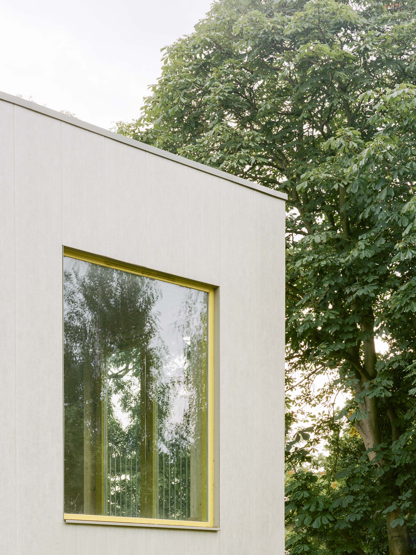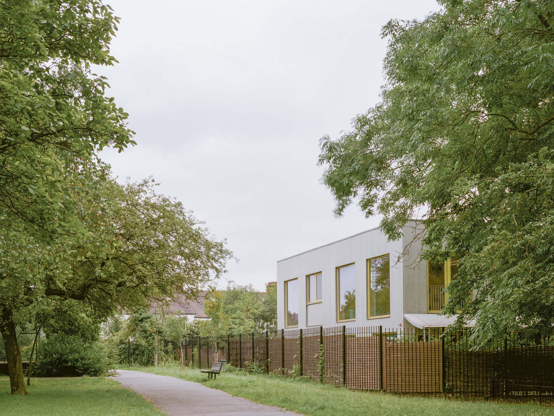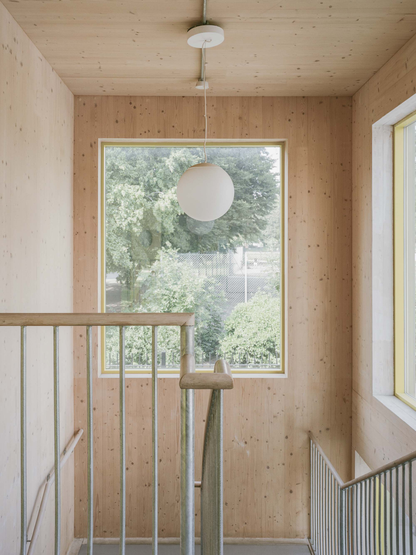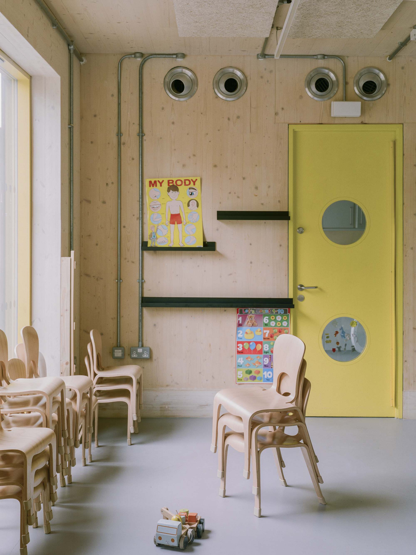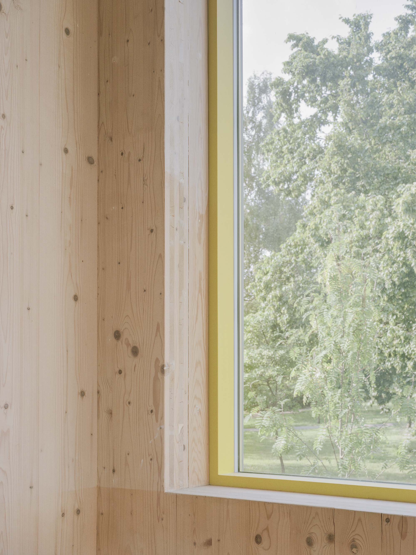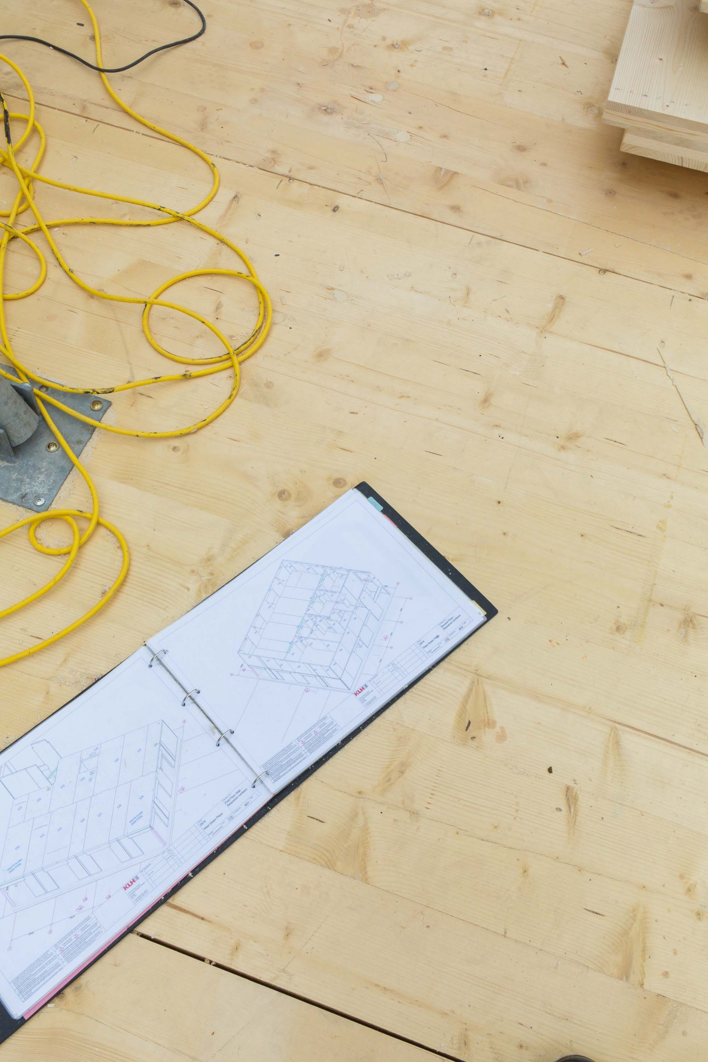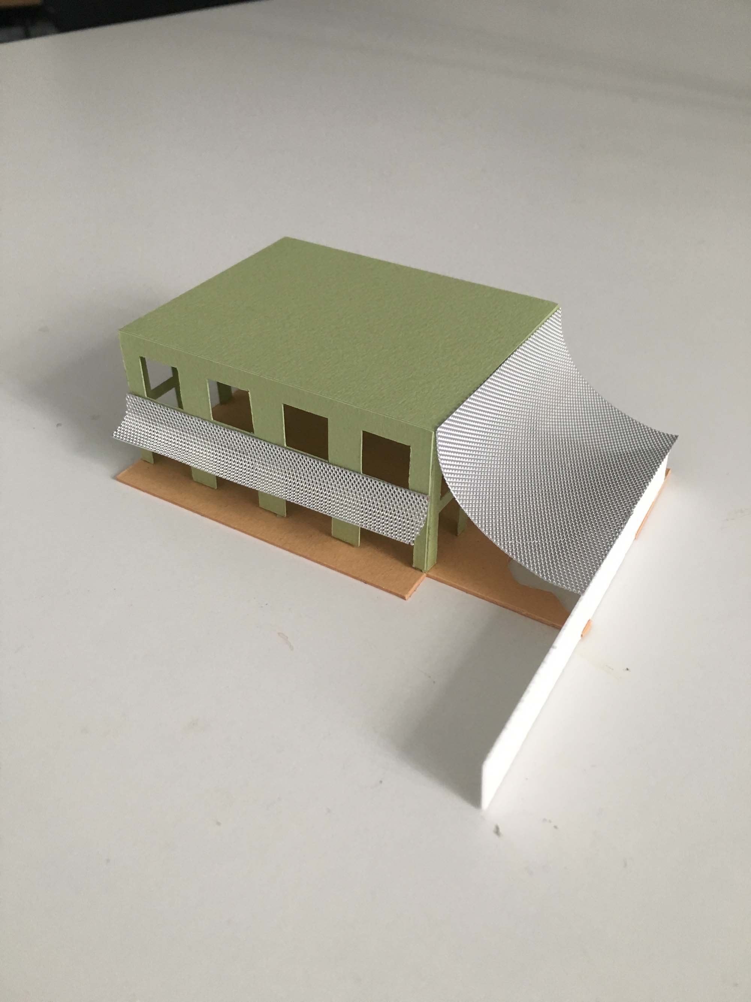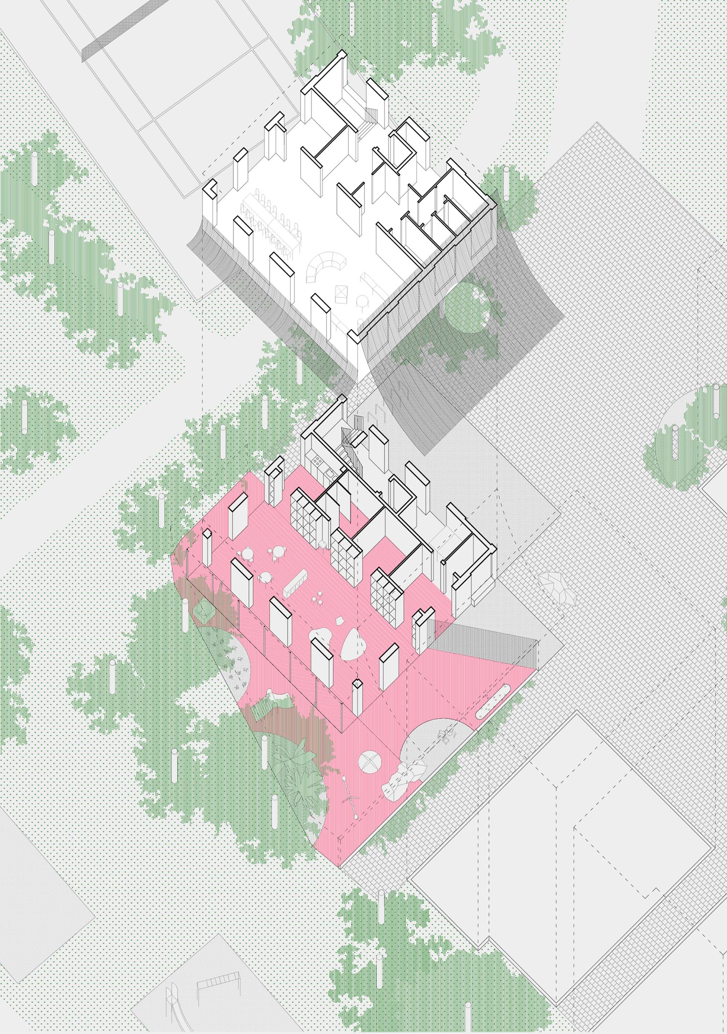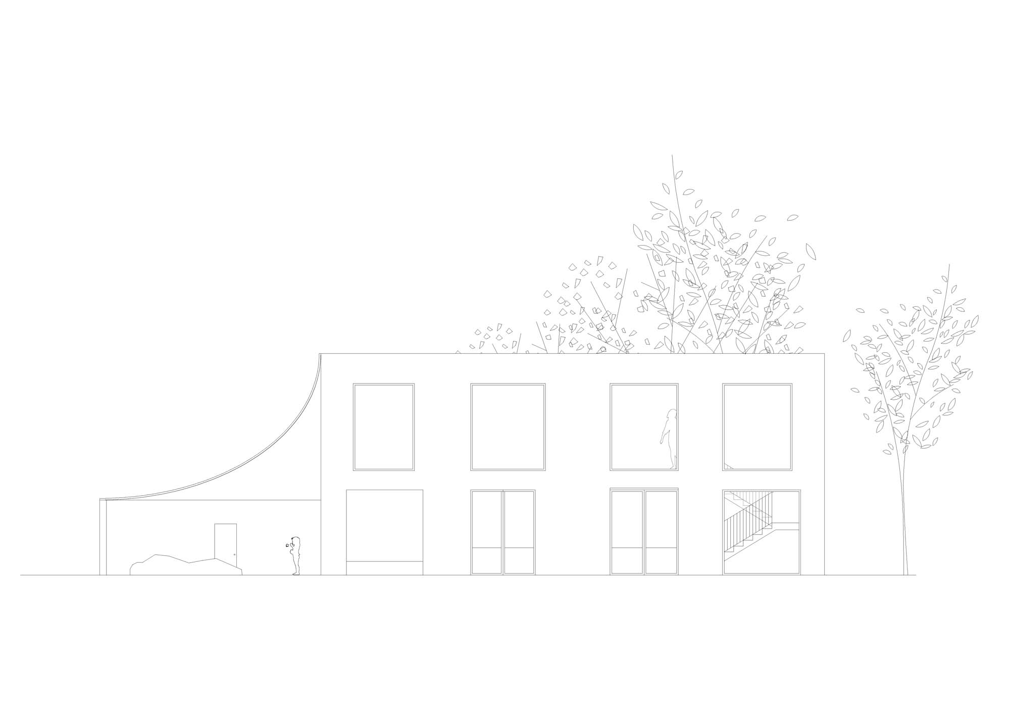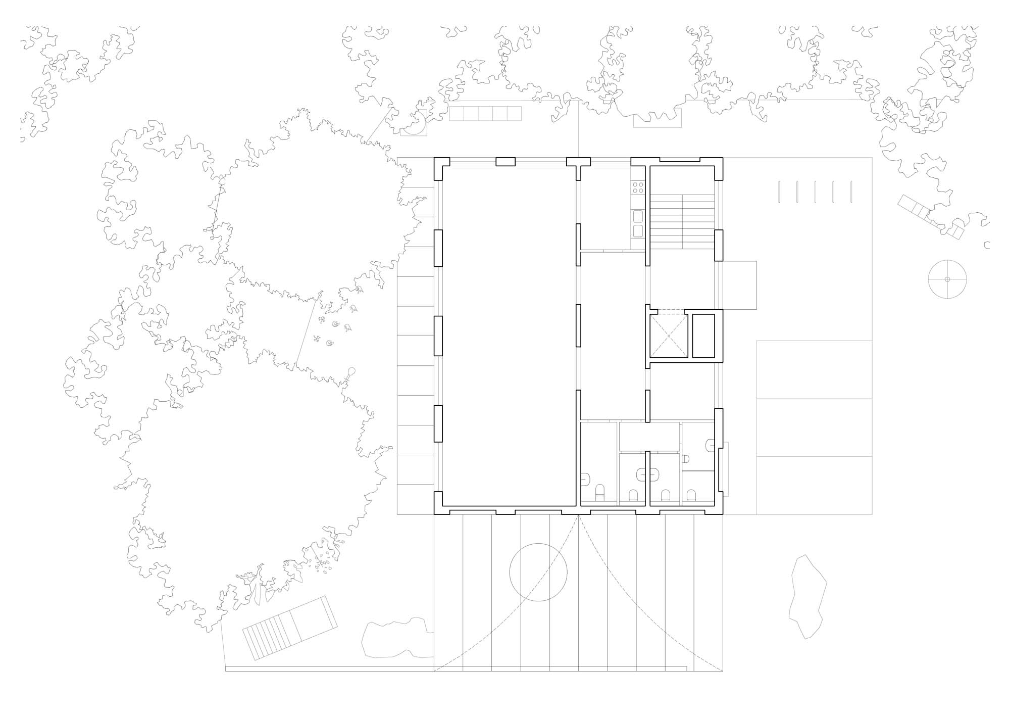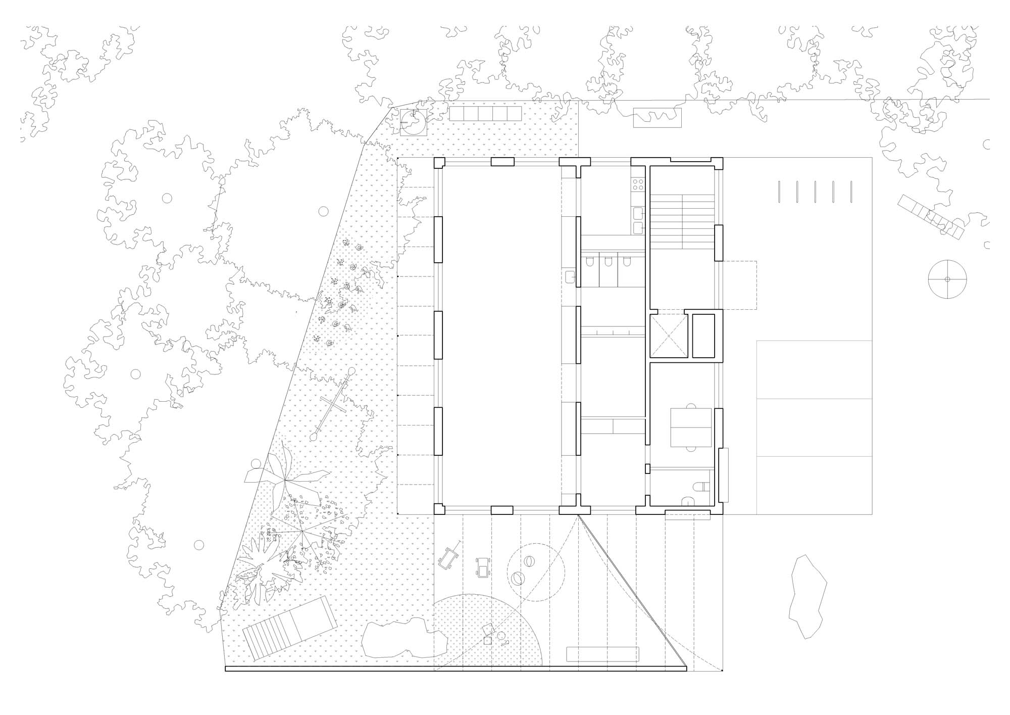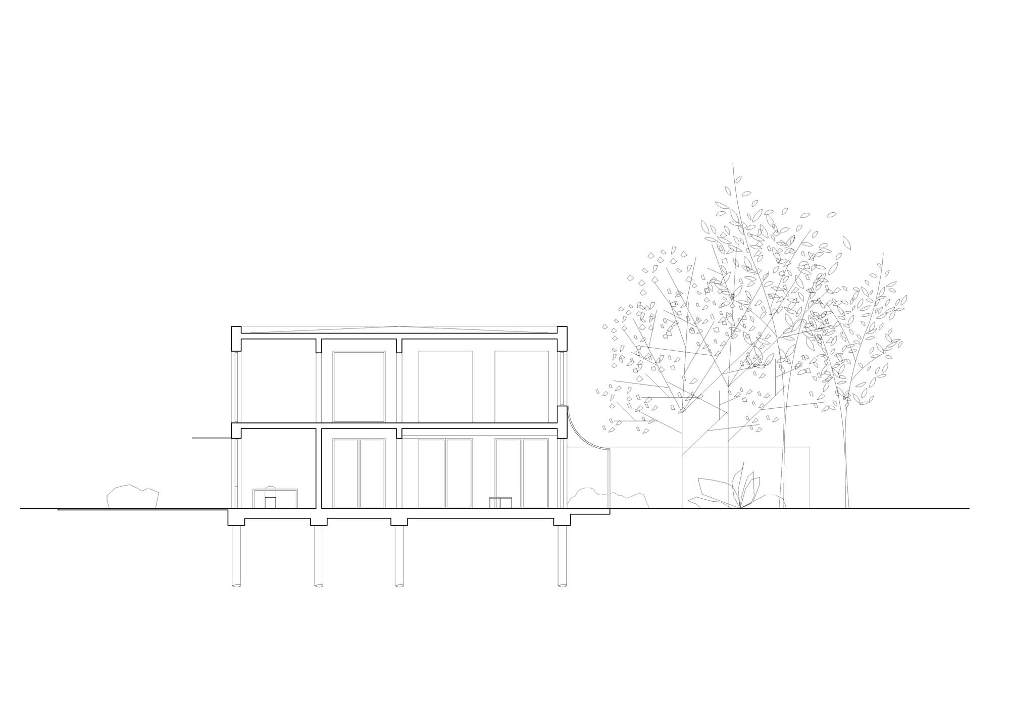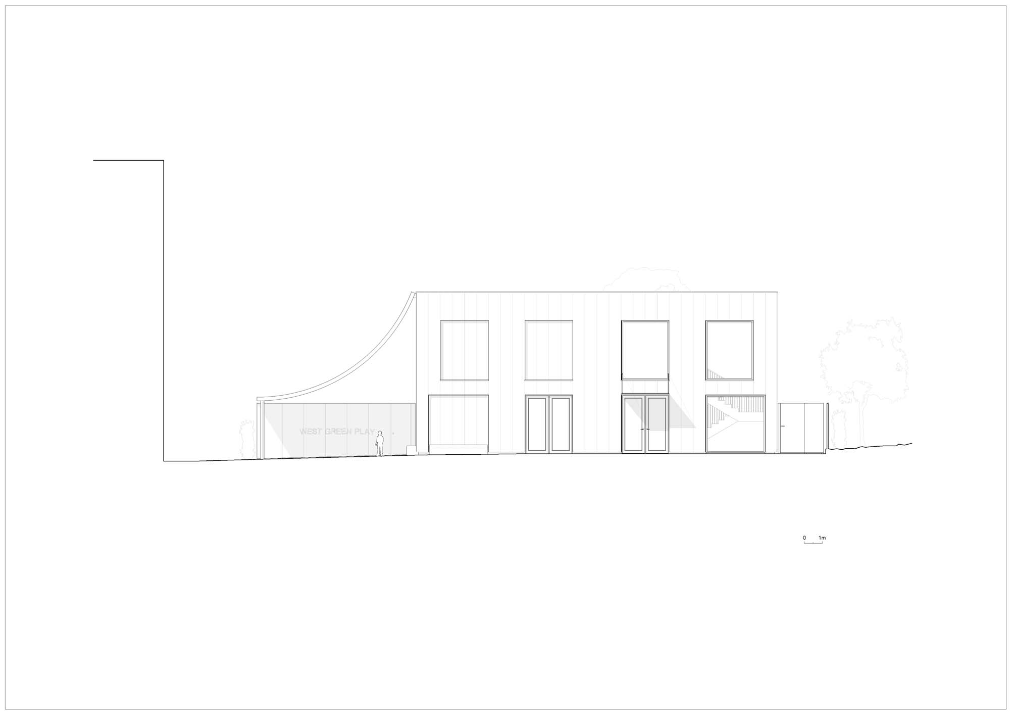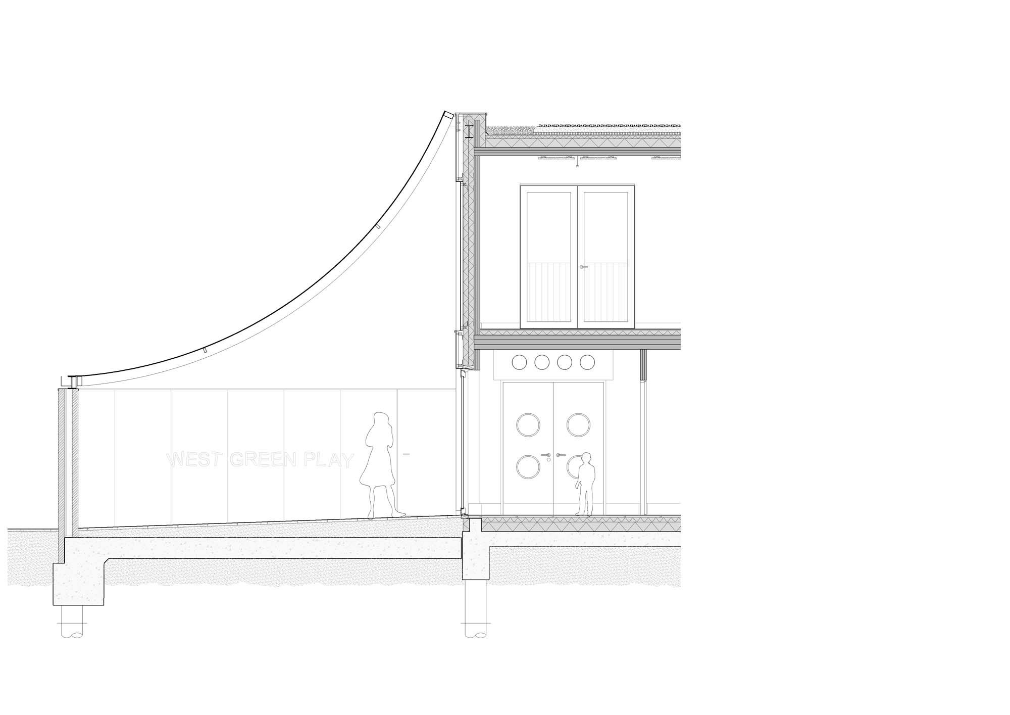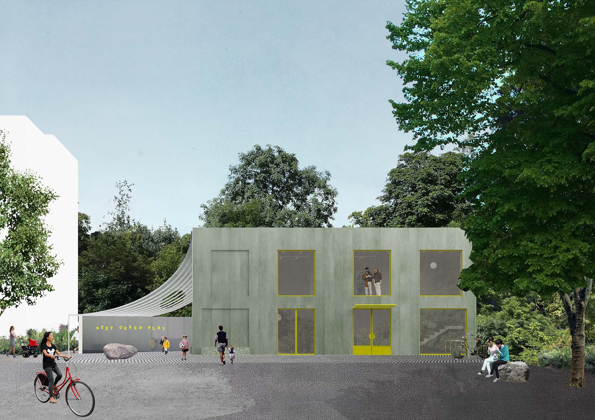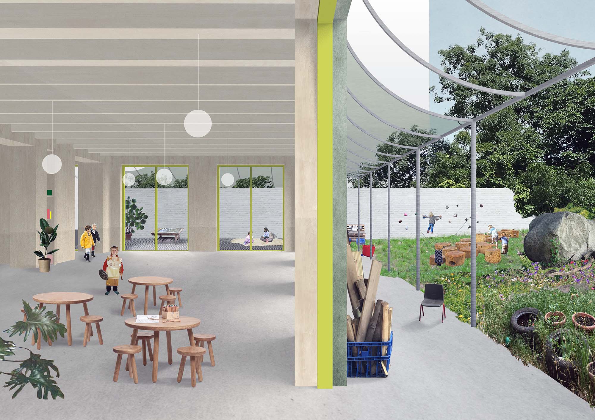The Nursery & Community Centre marks the entrance to the West Green Place housing community in Haringey, London, developed by Pocket Living. The building forms a link between the entrance square to the community on the east side, the end of the terraced housing on the south and Downhill Park on the west and north side.
The simple, rectangular two storey building volume with its four equal facades sets the stage for playful interventions towards each direction. Different sized canopies create a range of outdoor spaces, they contextualise the building within its setting and break the regularity of the facade. Large windows and doors provide triple aspect rooms for the nursery at the ground floor with access to the garden and the community centre hall at first floor with views into Downhill Park. The two floors are almost identical with a strip of small service rooms facing the square and one large room per floor on the west side.
The generously curved canopy on the south side creates a covered entrance to the Nursery and outdoor play area on the side of the nursery garden with a thin diagonal wall that splits these two sides. The canopy bends from the top edge of the building down to a height of 2.2m and mediates between the scale of the building and the scale of the kids. Along the bottom edge this roof rests on a column and brick wall that leads a path from the square to the park and provides a buffer zone between the play space of the nursery and the residential development. The smaller west facing canopy creates a long loggia for shading and a threshold between garden and interior space for playing and running.
Towards the square, a yellow canopy defines the entrance to the community centre with a staircase that leads up to the hall on the first floor. As construction time was one of the key constraints, the cross laminated load-bearing timber walls and ceilings remain visible to the interior with services and conduits exposed. The CLT walls are treated only with a thin white coat of paint to give a warm feel to the interior. The facades are clad in a light-green fibreglass rain-screen that is contrasted with yellow timber aluminium composite window frames and the galvanised steel structures of the canopies.
