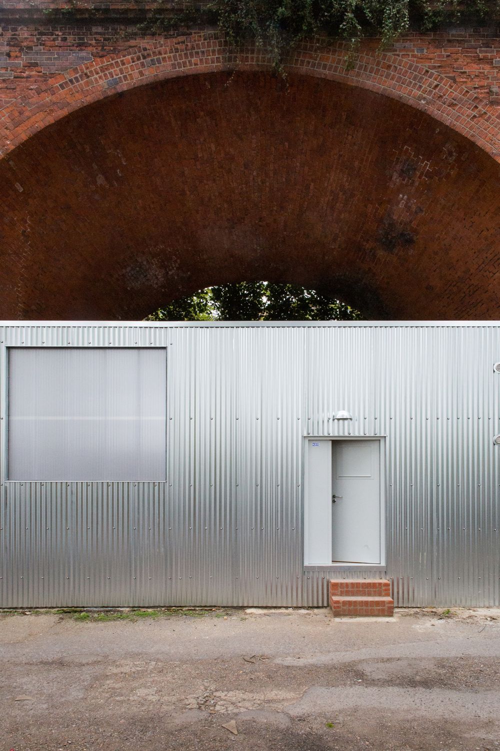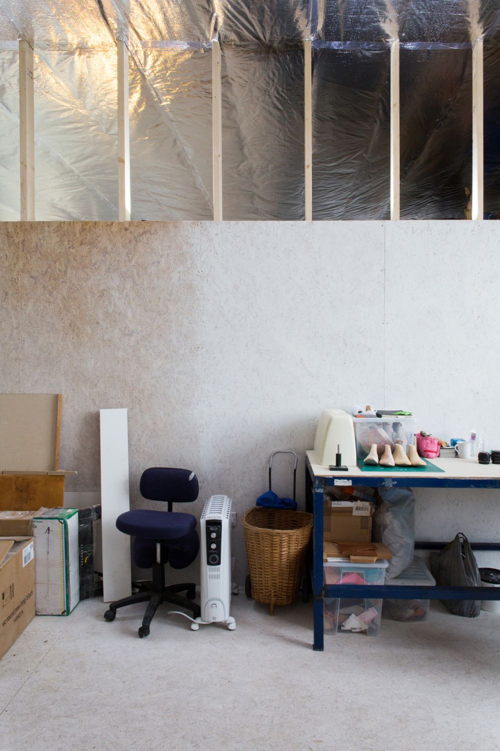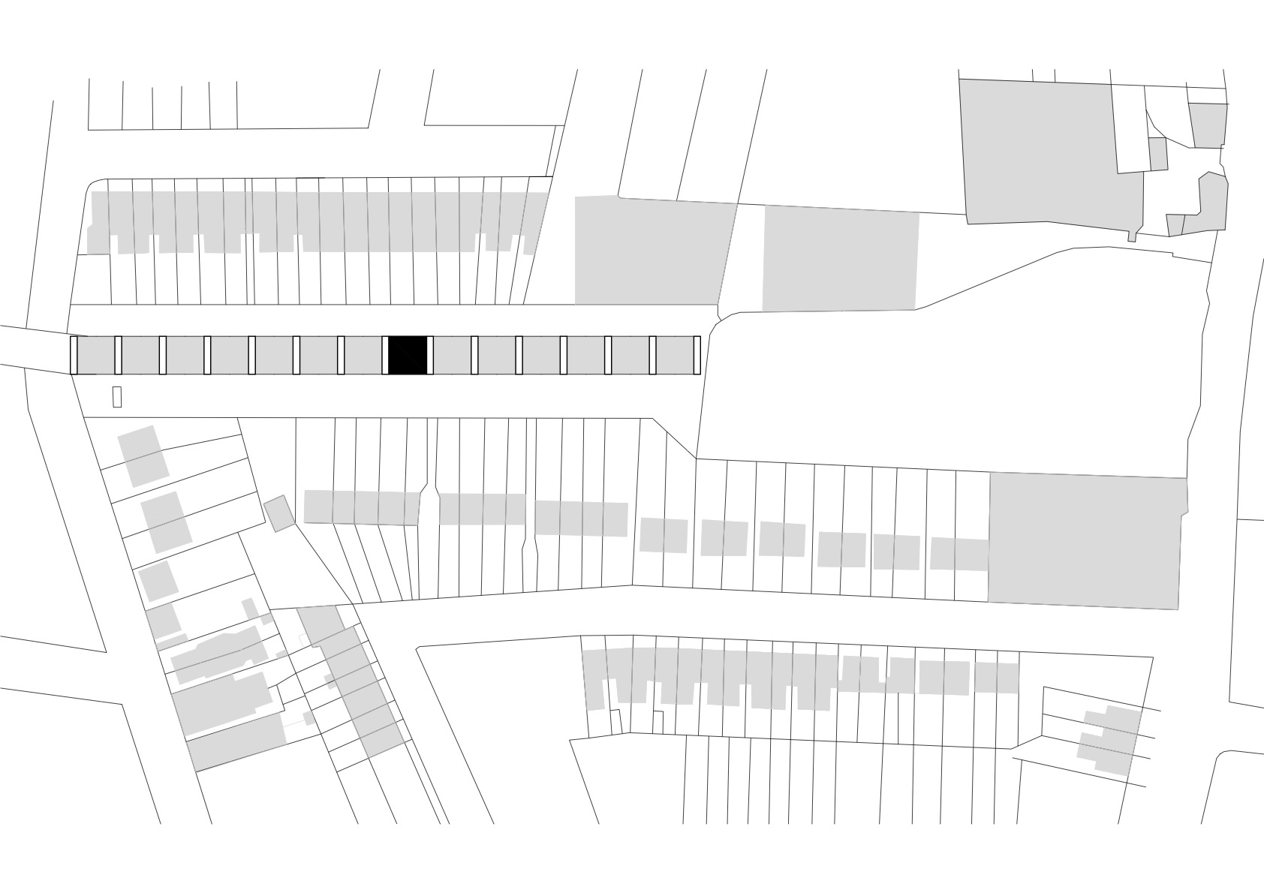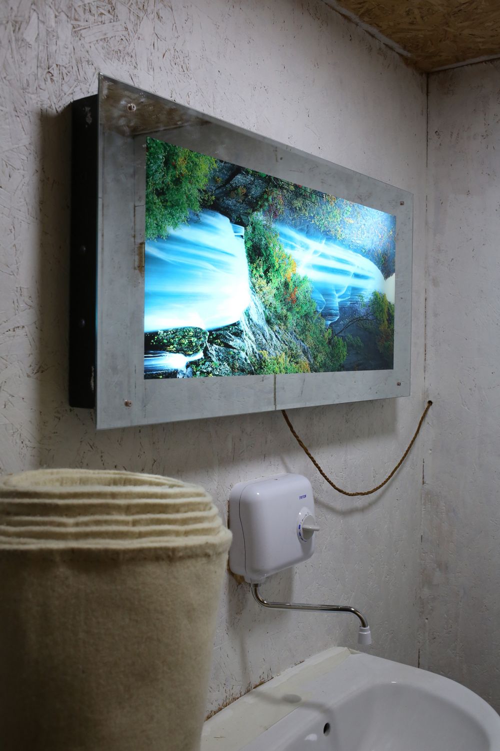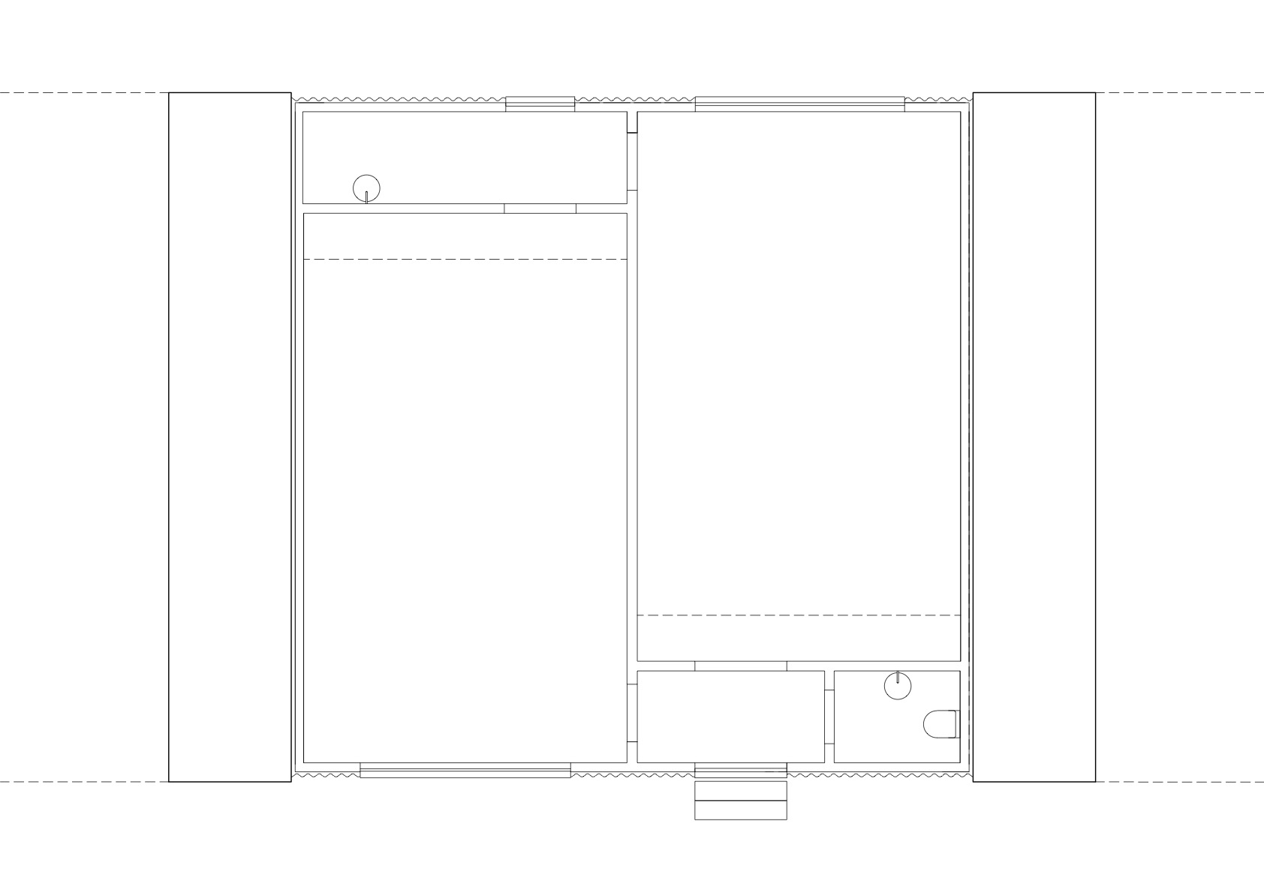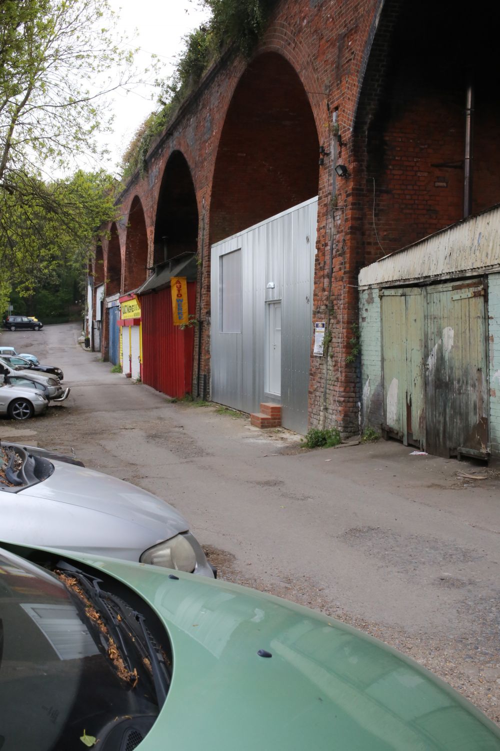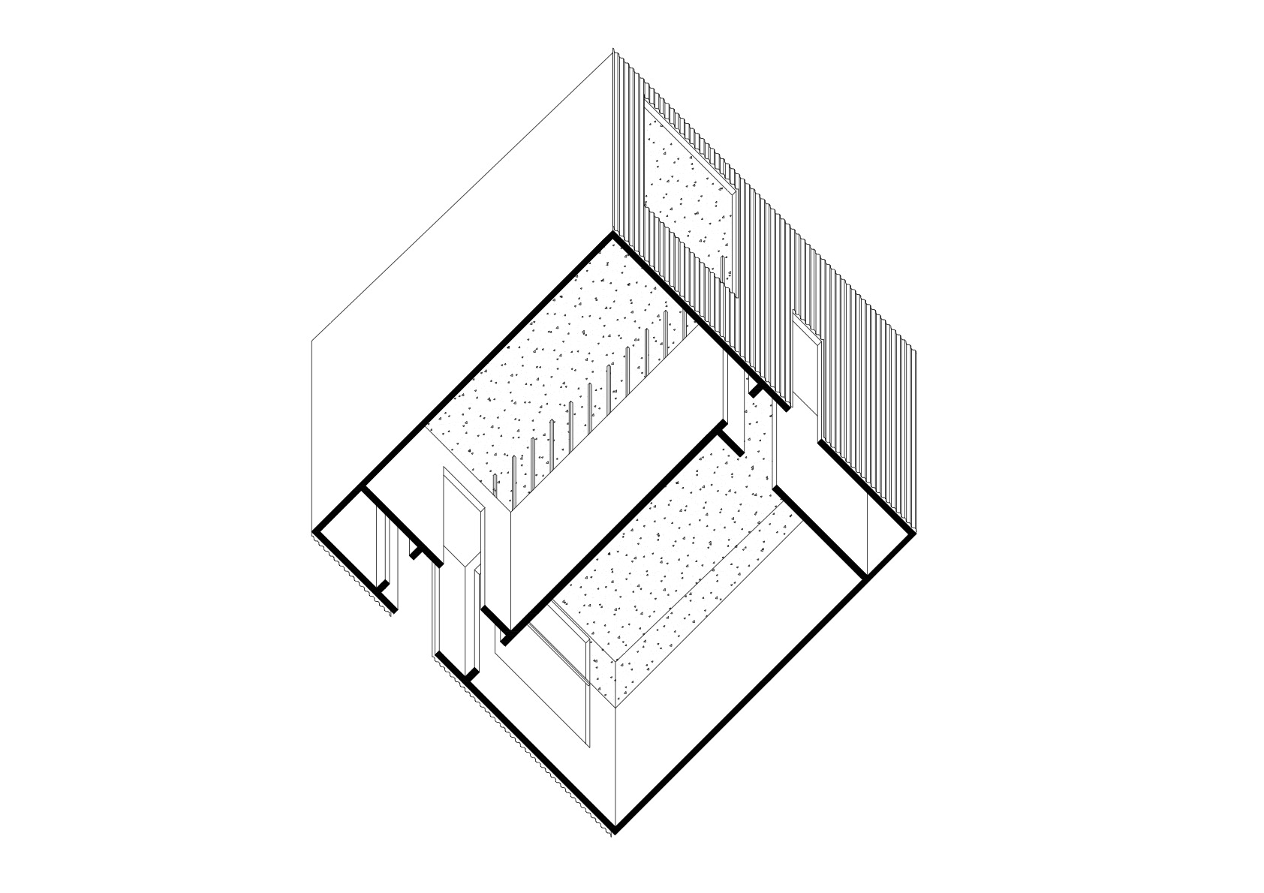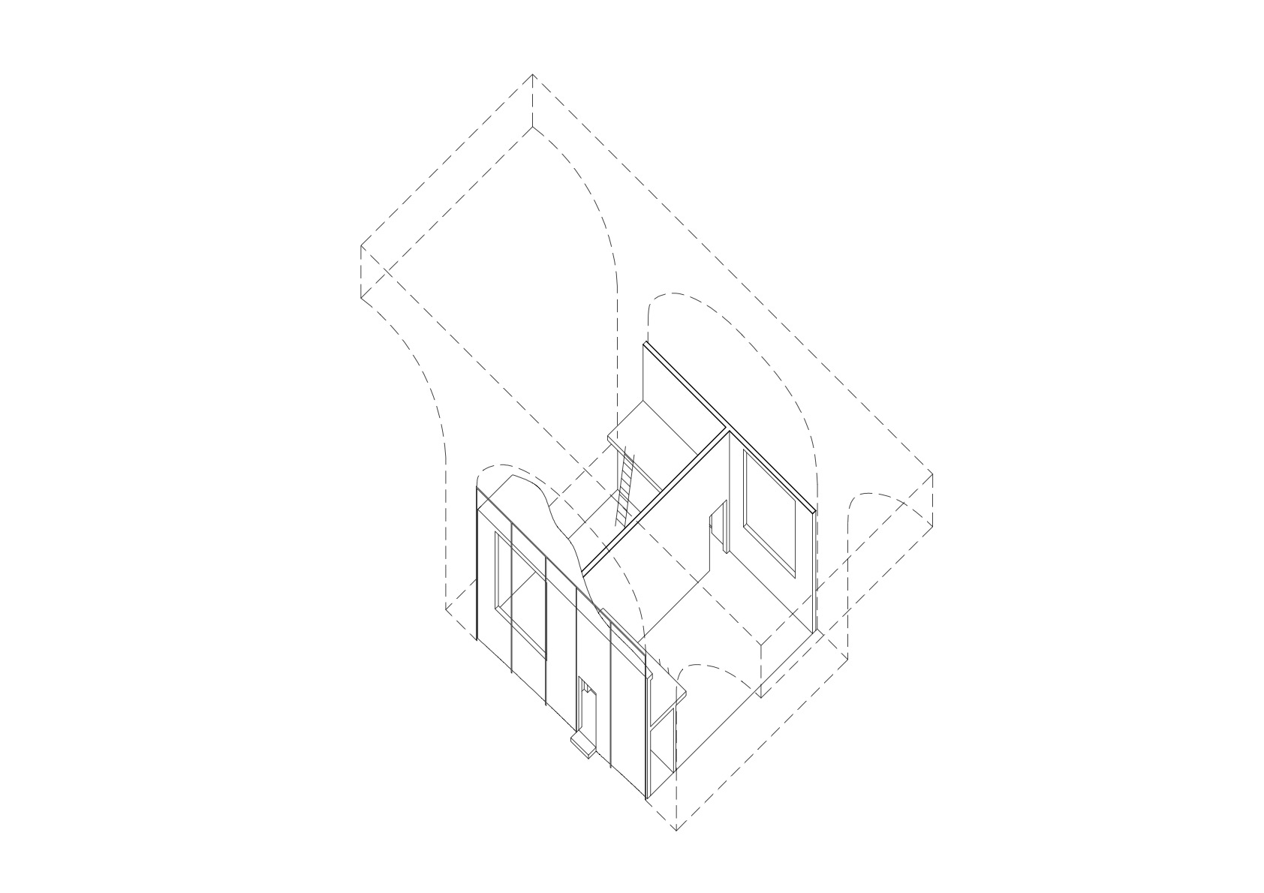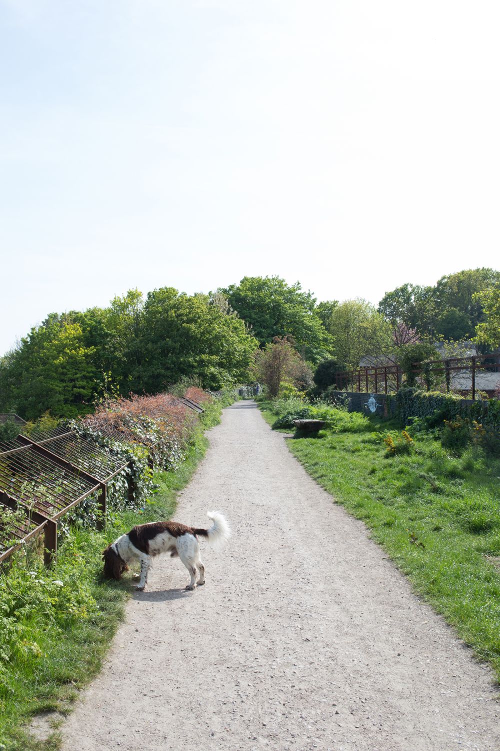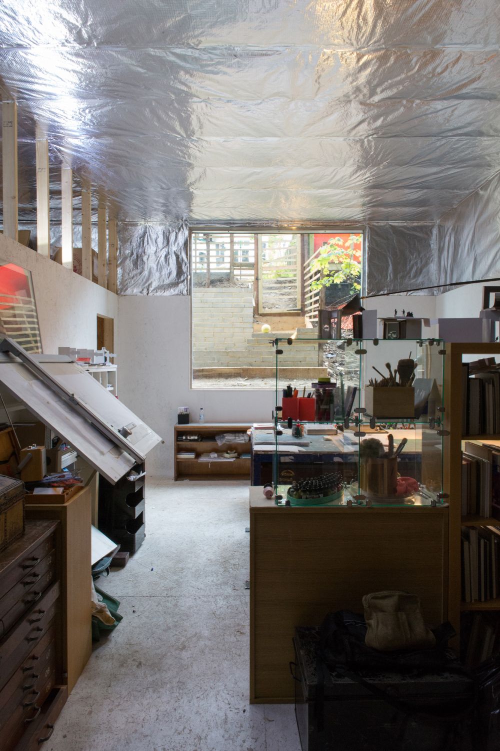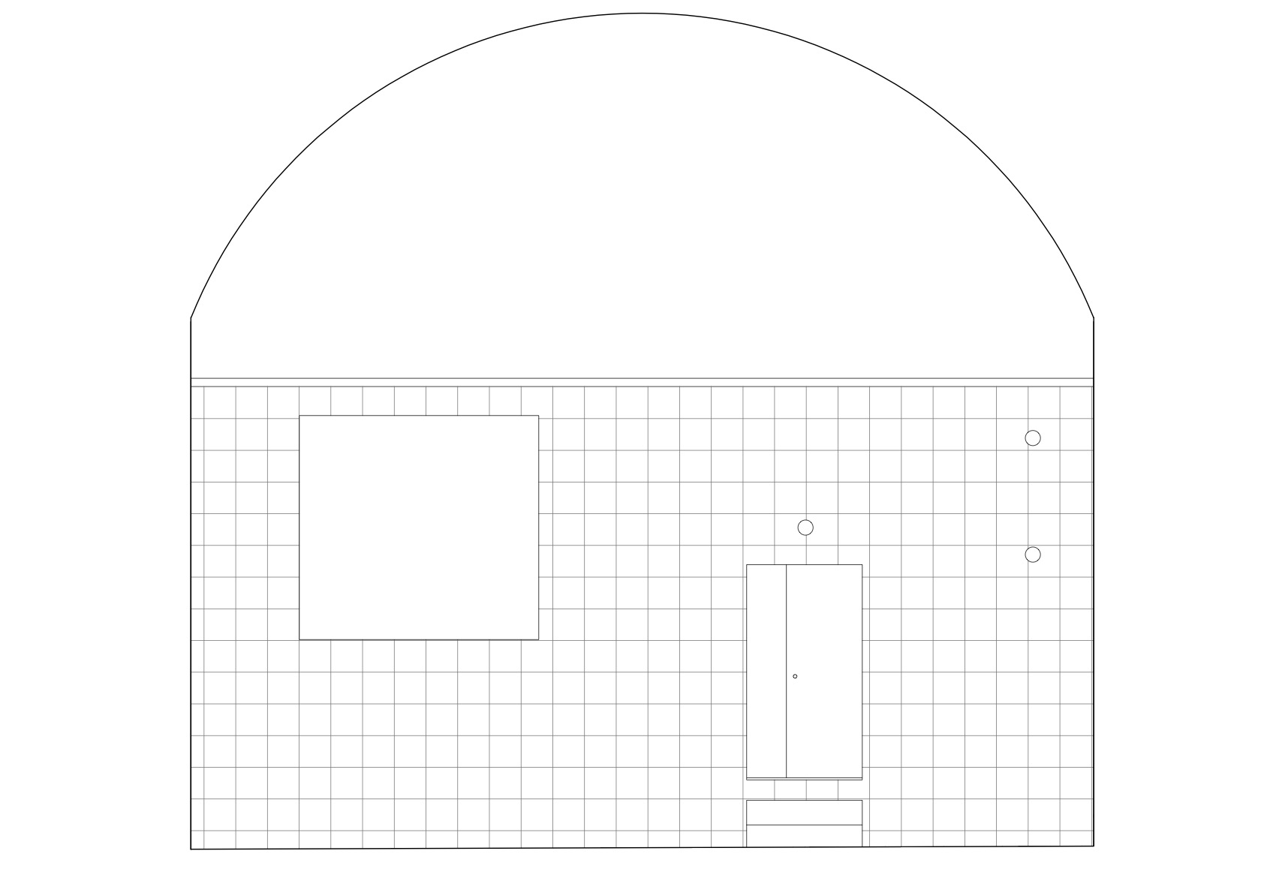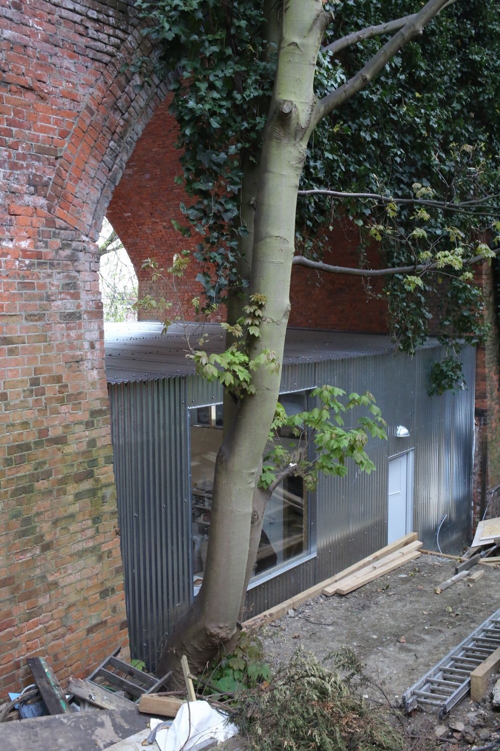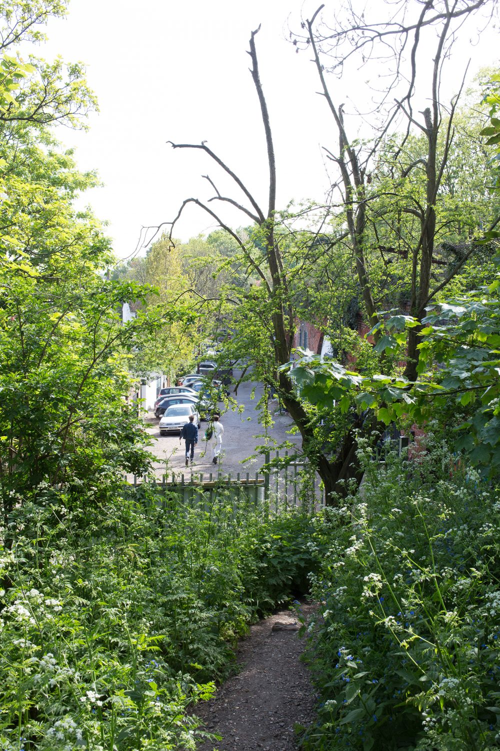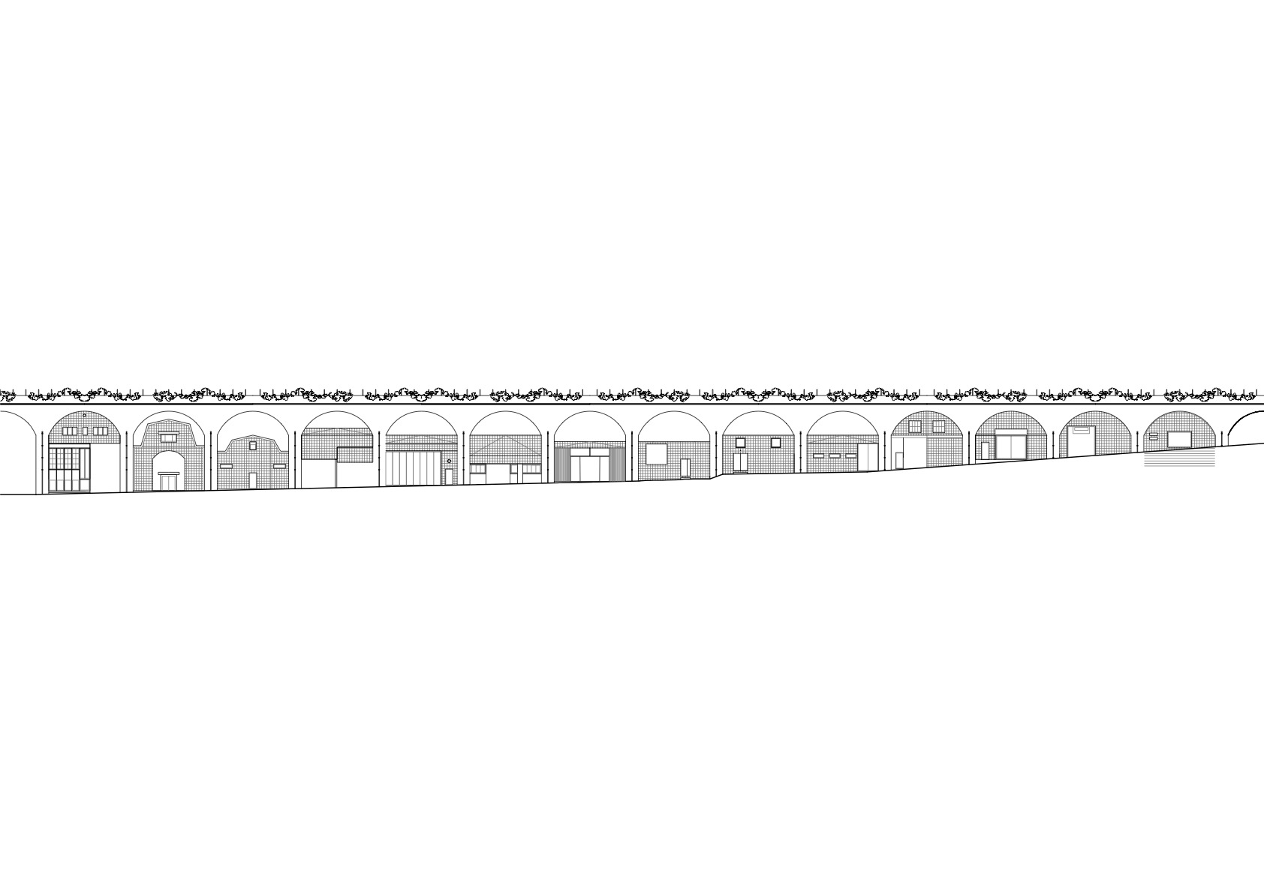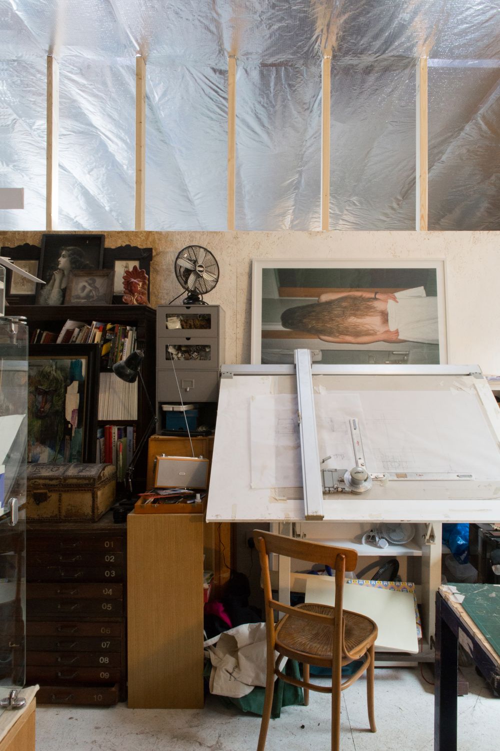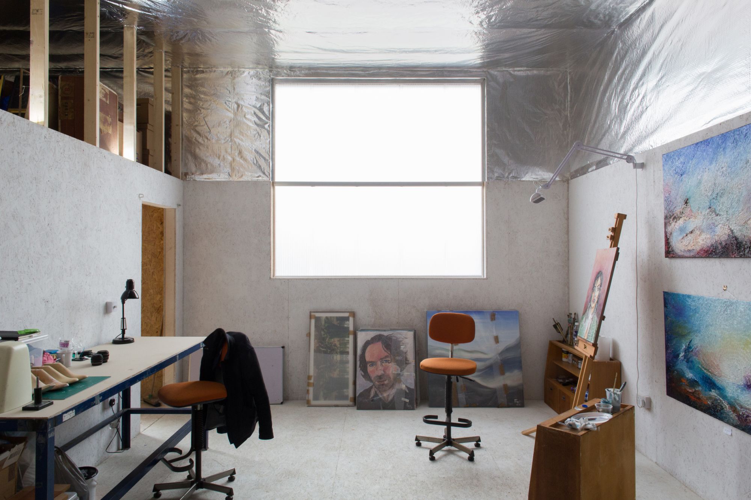New build artist studios, using off the shelf materials to a cost of less than £420 per sqm. The plan is made of two identical spaces mirrored to form twin facades, one faces the client’s private house and garden behind the viaduct, while the other offers views onto the London skyline.
The way both studio spaces are arranged and mirrored, allows a continuous circulation and forms a relationship between to each other. Both rooms are arranged like ‘twins’ and evoke a sense of repetition. One is facing the clients garden with a clear window, the other with a translucent window facing north, creating the perfect light condition for a painting studio. Walking back and forward between both studios suggests a comparison and reveals their particular nuances, light condition and character.
The approach could be described as industrial vernacular. Using technical solutions and materials that already exist and can be found among standard commercial products. The building sits comfortably within it’s context, surrounded by garages, workshops and storage units.
The mirrored plan reflects the rationale of the structure and provides a flexible layout for the open plan twin studios. Building elements are rationalised to the essential minimum to meet statutory requirements, most clearly expressed through the exposed breather membrane within the interior. This was a major cost saving and a key aspect of the design, allowing us to use the reflective properties of the material to fill the space with natural light. Two large openings made out of Polycarbonate and Double Glazing are fixed, while natural ventilation is provided through lockable openings in the external doors.
The project was initiated on the basis of a collaboration between Haringey Council, the Client and Dyvik Kahlen Architects. The Client funded the construction of the new build, Haringey Council offered a long reduced lease and Dyvik Kahlen Architects agreed to work at risk, with payment being made only once the building was complete and partially rented.
Using off the shelf inexpensive materials with refined detailing, we focused on the essential elements that give a project architectural quality: spacious, practical and well insulated spaces with double aspect views and lots of natural light. The working model for this project proved a success among the local community. We have later on built a bakery in the neighbouring arch using the same procurement method and construction techniques.
