The project concerns the refurbishment of a cooking and dining area in an existing house. A folded wall, reminiscent of a screen, acts as a filter between both spaces. It preserves their autonomy while allowing cross views that are extended throughout the existing windows. A series of timber pilasters give the rhythm and articulate the different openings that vary between passages and an open bar. Family and guests can gather around the latest to share a glass of wine or a starter while the host is cooking. The chromatic game of figure and ground allows a visual intertwining of the screen and the kitchen features, blurring the limit between the interior and exterior of each space. Variations of the same primary colour – IKB and sky blue – emphasize either the depth or the surface quality of elements. Exposed timber fragments relate to the existing oak floor underlining the connection between old and new.
Cabinet Architects Grand Voiret
Date:
January 16, 2023
Category:
Interior Design, Things
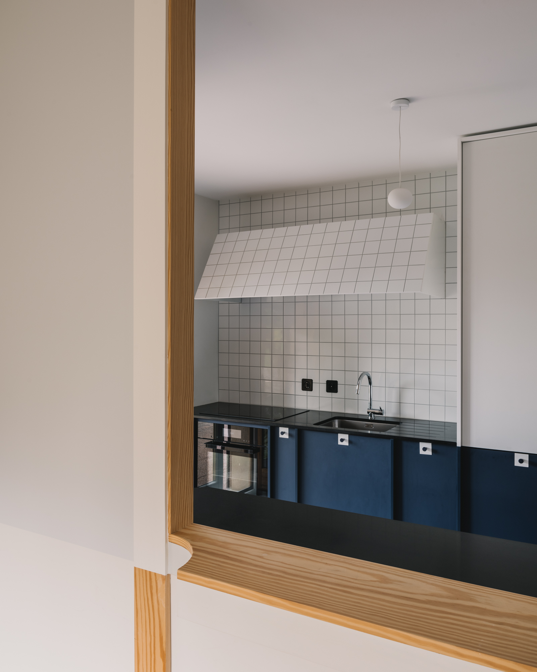
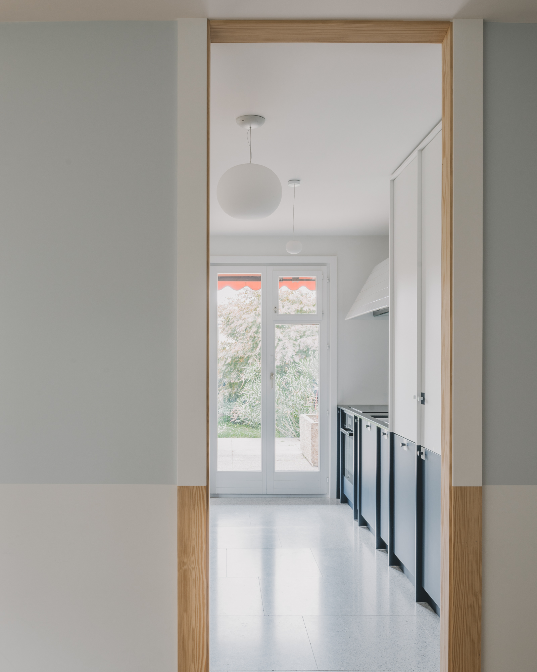
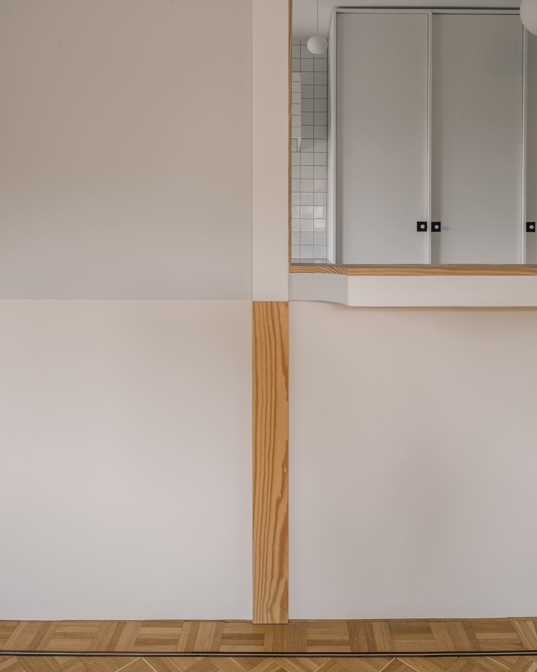
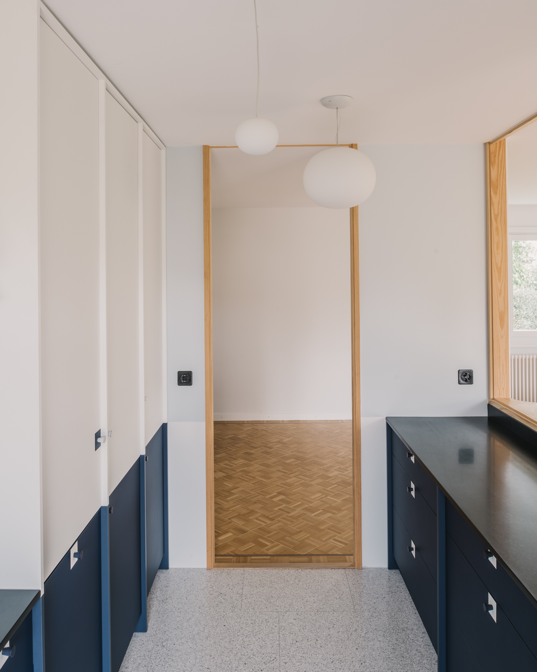
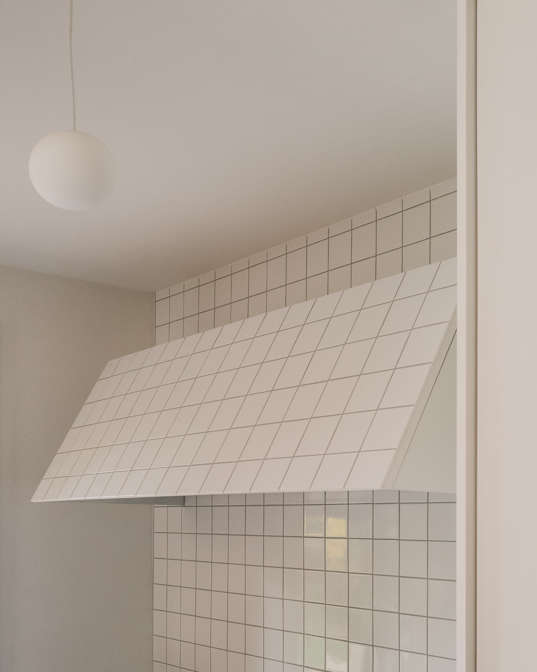
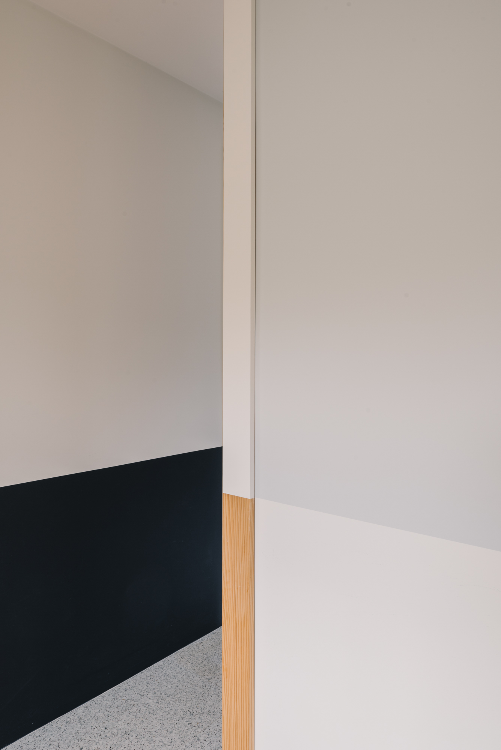
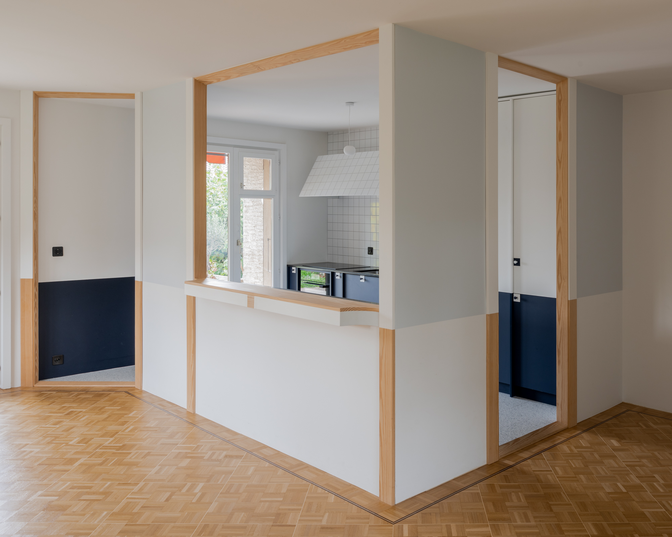
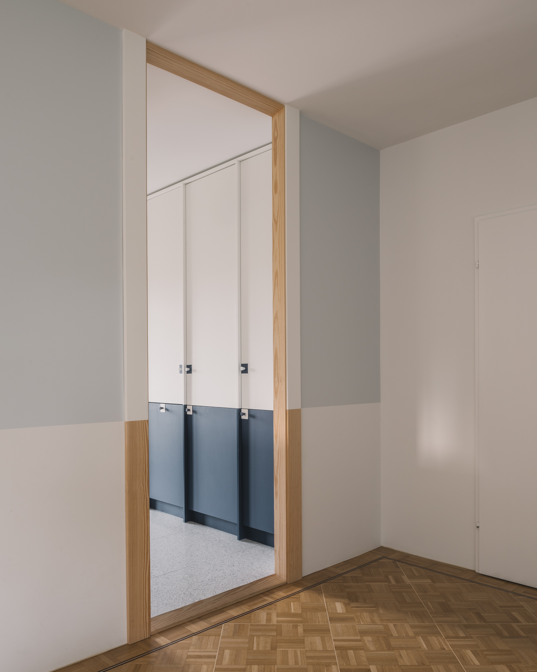
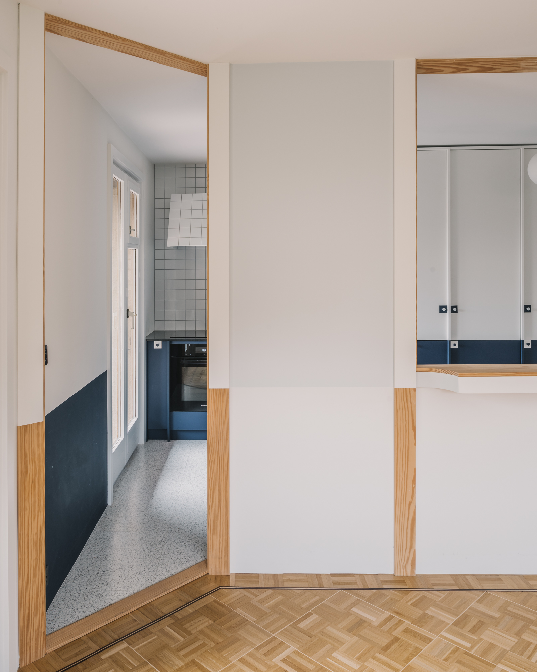
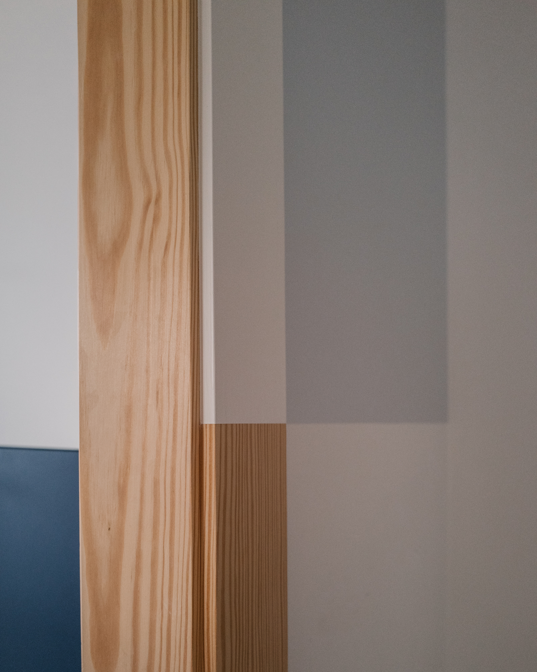
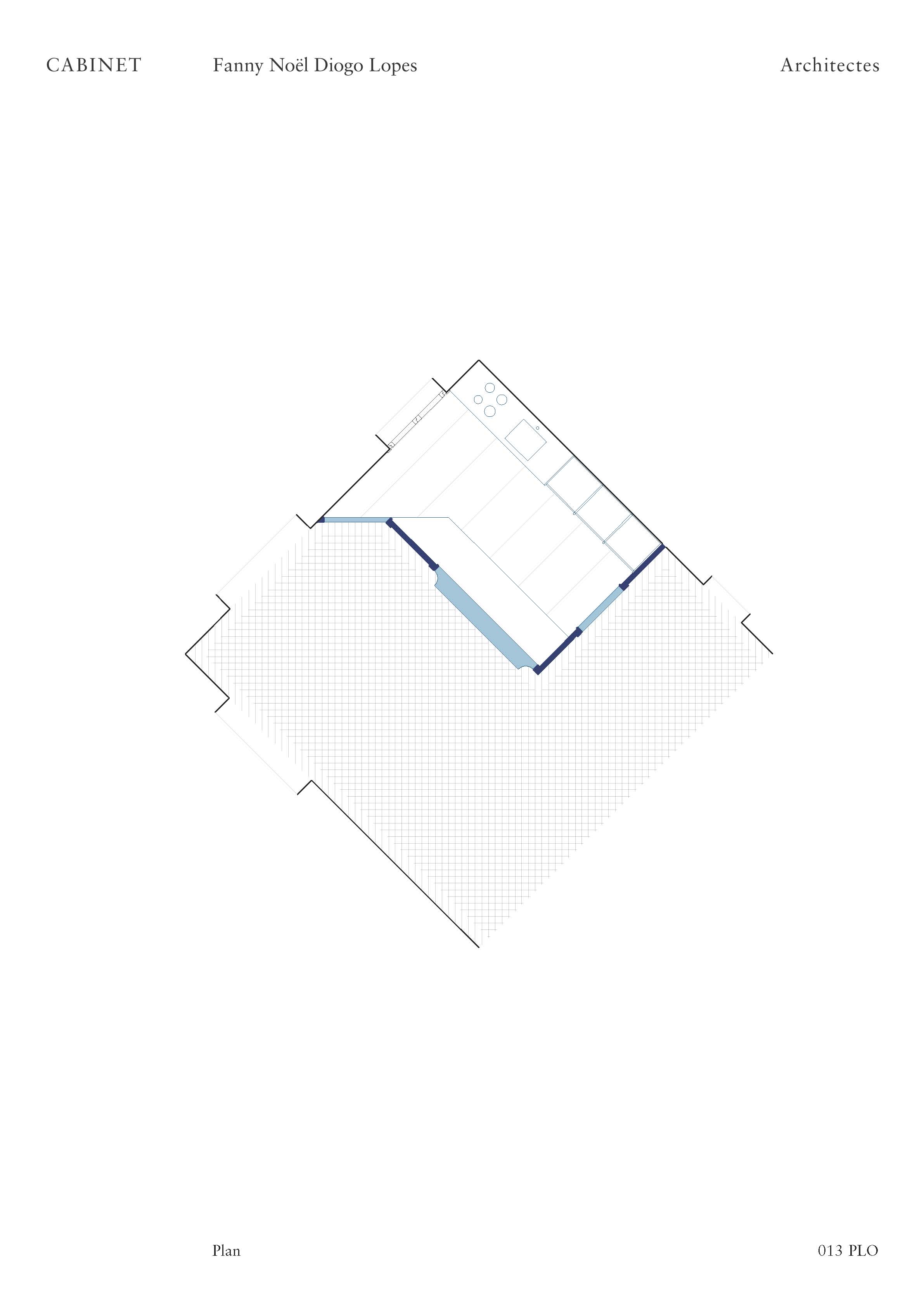
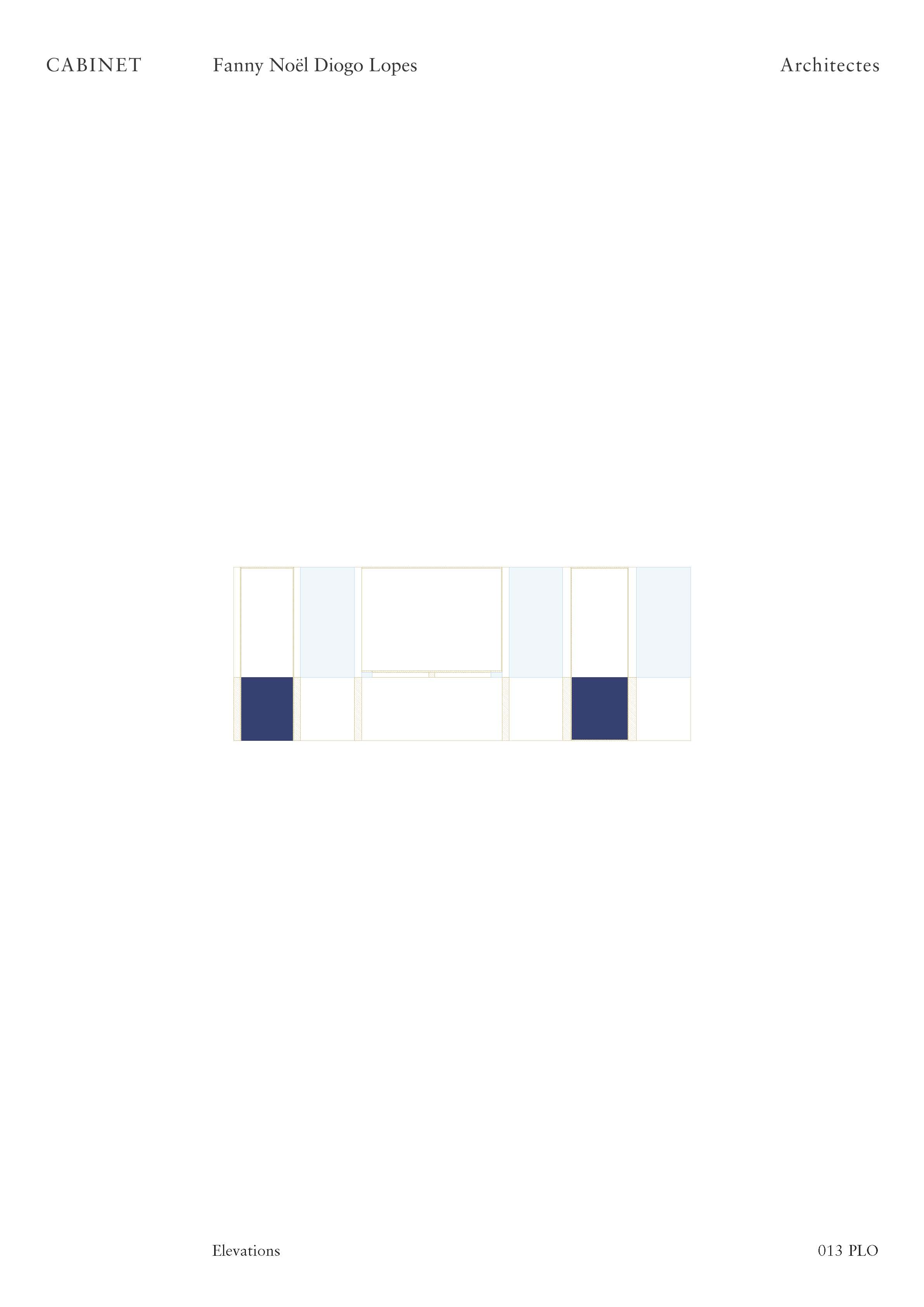





1 Comment
proyecto sencillo con grandes detalles