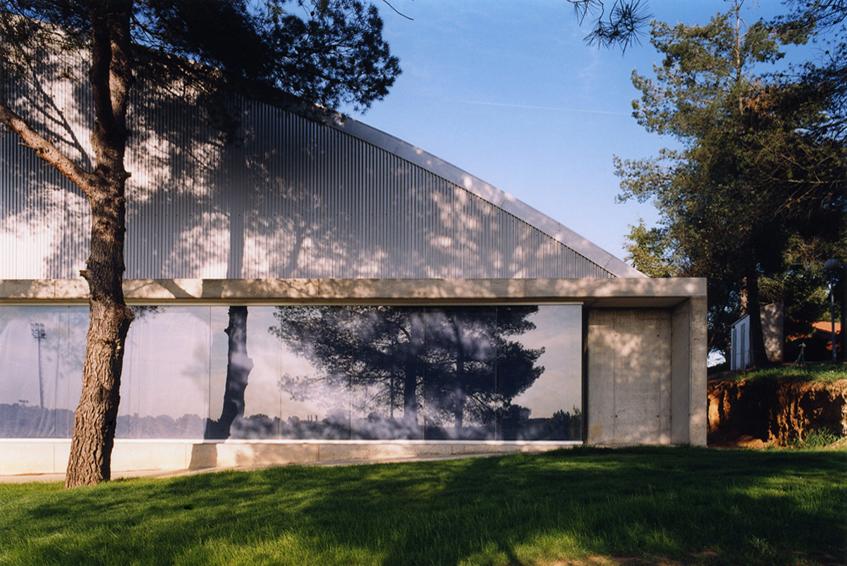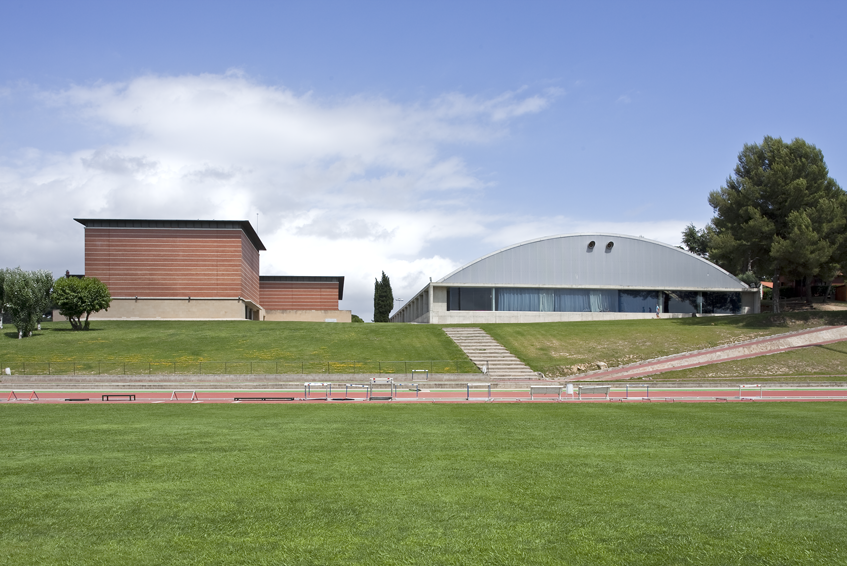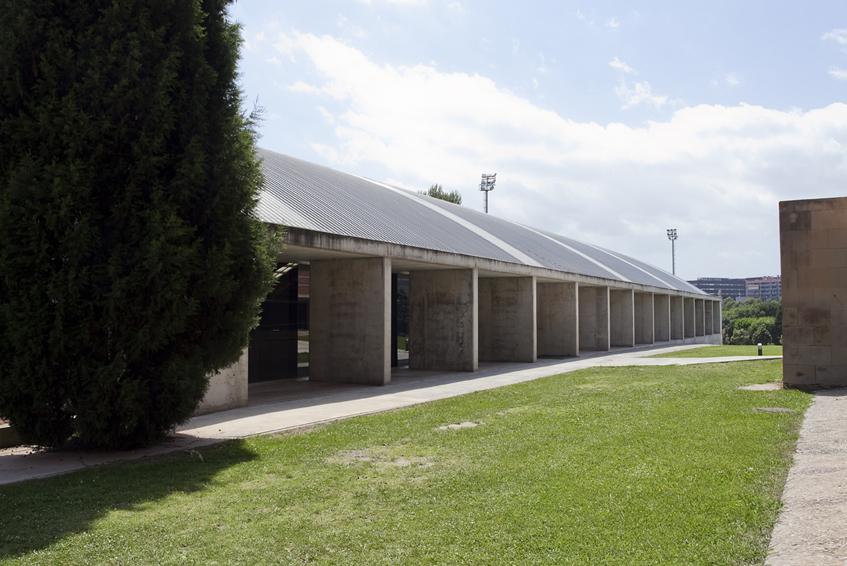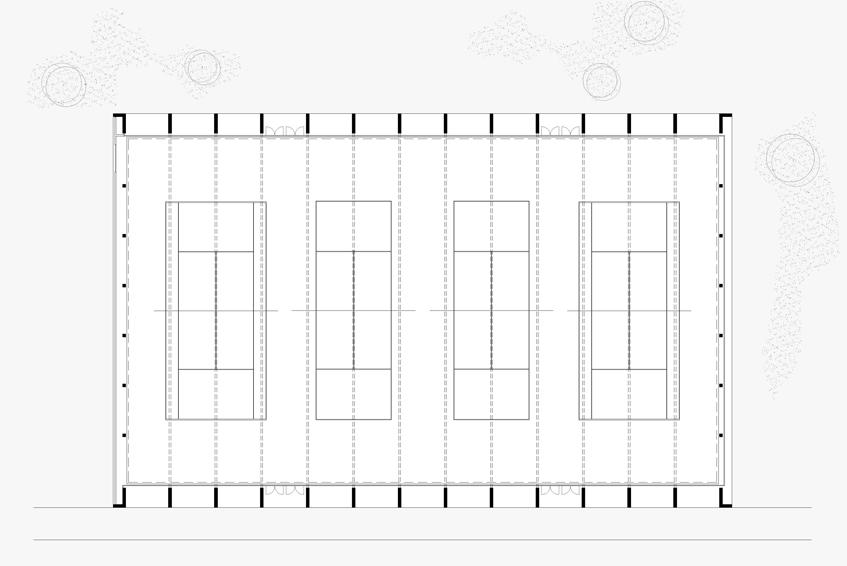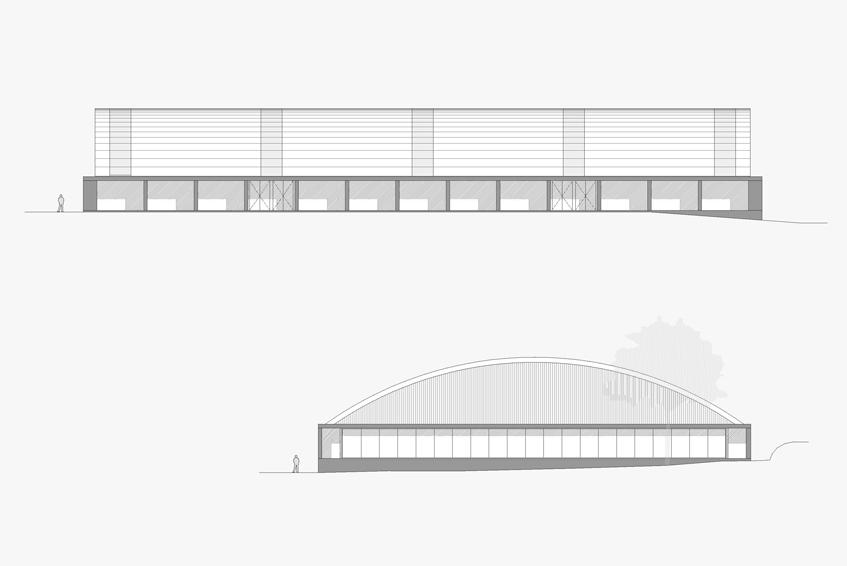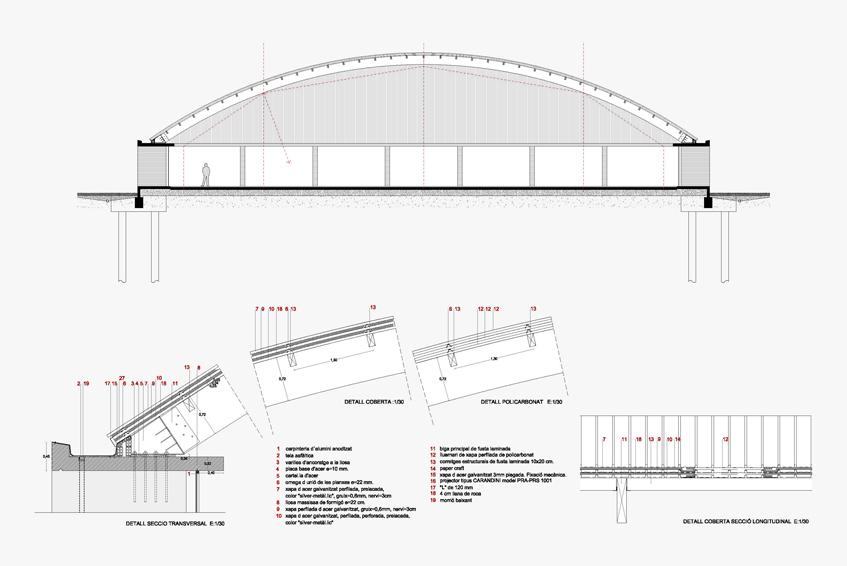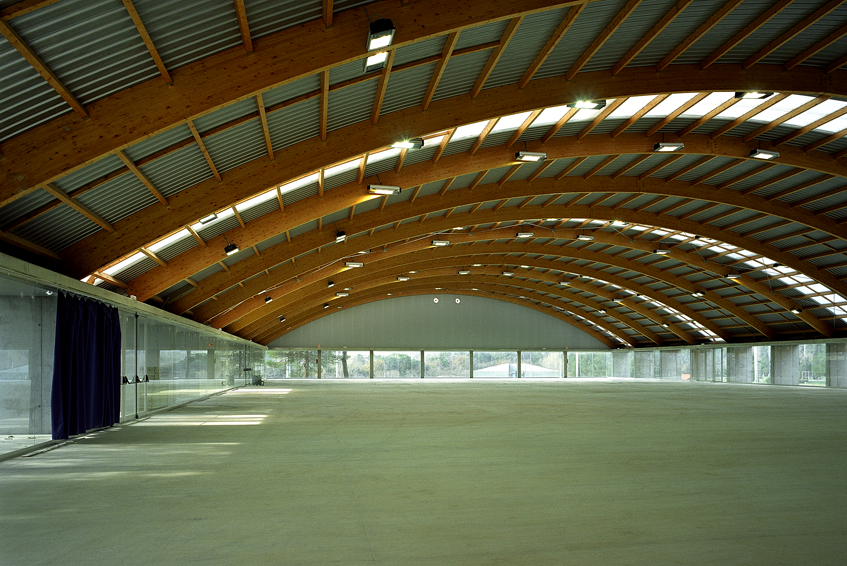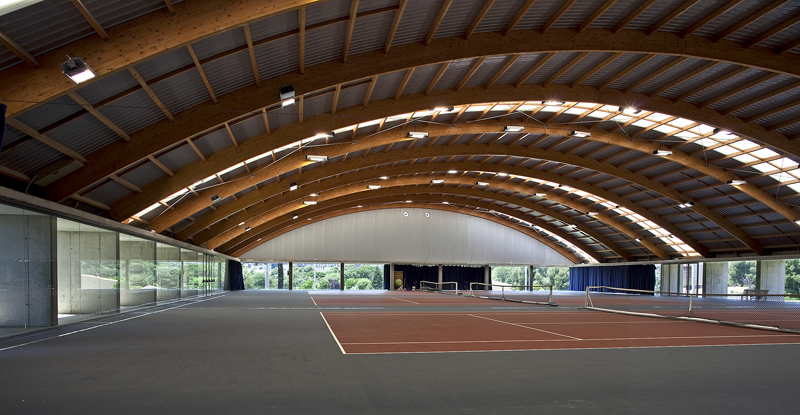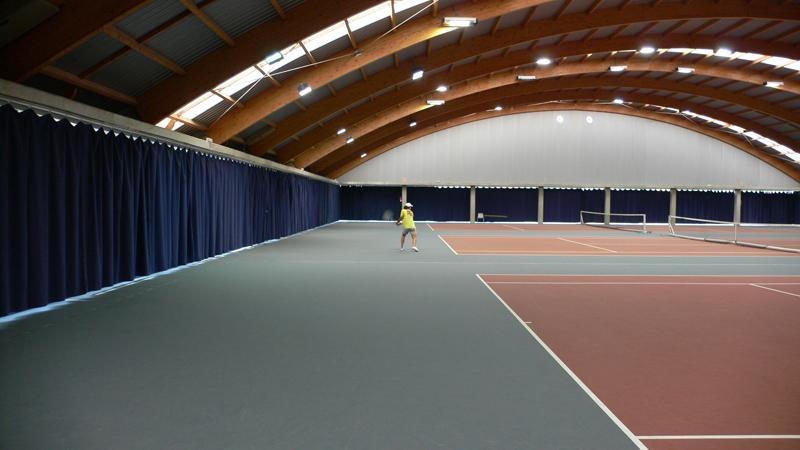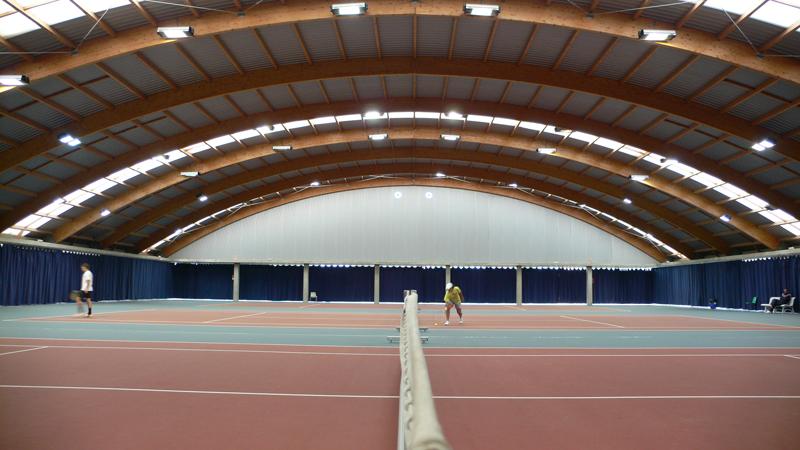Measuring 66 x 38 meters, the space is covered by a structure of arches of laminated wood and a vault made of three layers of prelacquered sheet metal with two air chambers insulated with fiberglass. The inner layer is perforated for acustic purposes via overhead skylights integrated into de bands between straps of transparent polycarbonate. The arches are stabilized in a second structure, of reinforced concrete that forms the buttresses above and their ground anchors through pilots and pile caps.
In the space inside the concrete buttresses, the seating is totally of stadip glass. In this way they are fully protected from the sun by the very structure. So that the tennis players are not blinded by the sun, a huge curtain system has been devised that graduates the entrance of light into the space.

