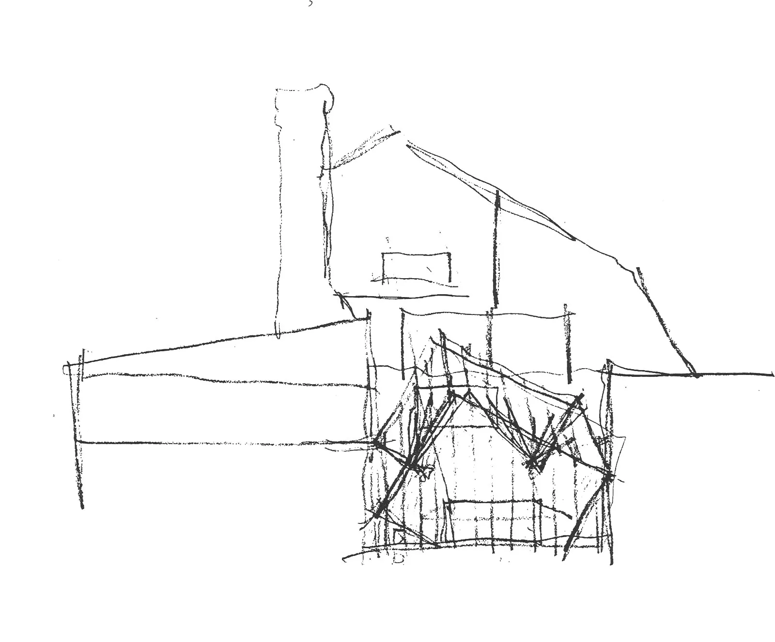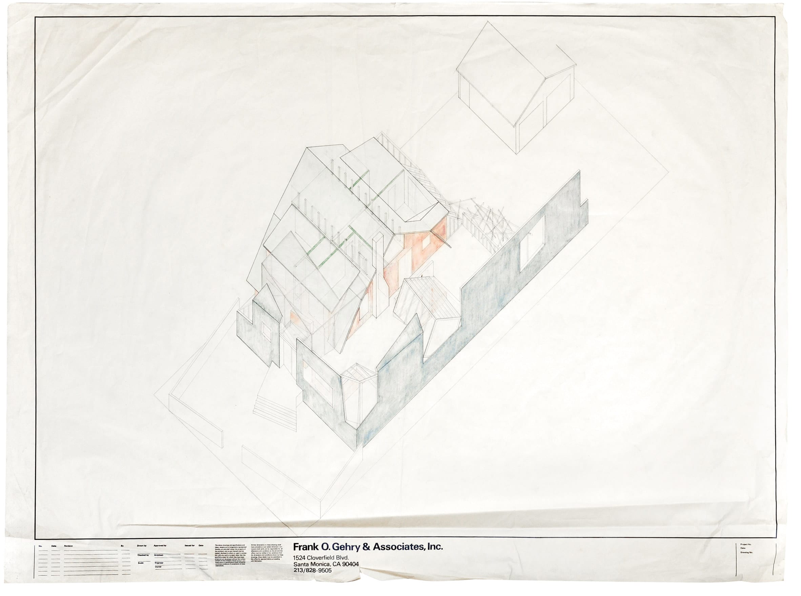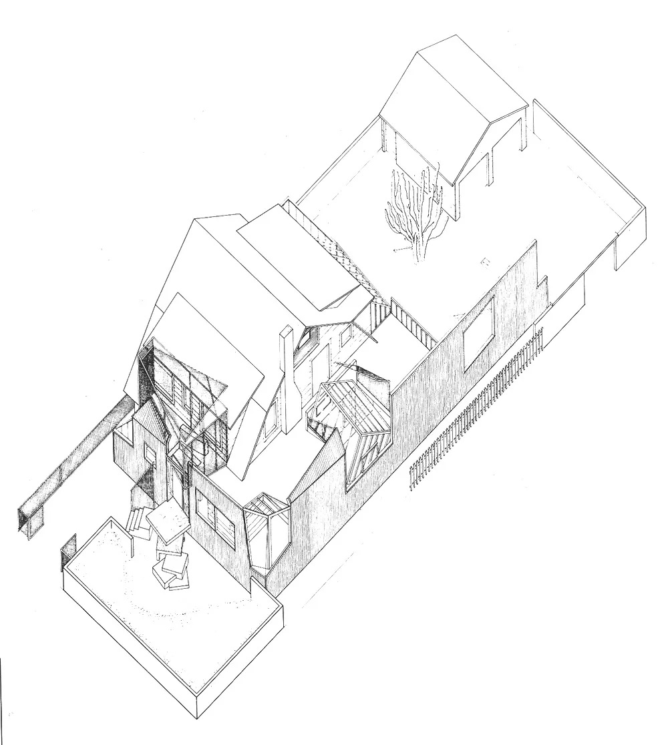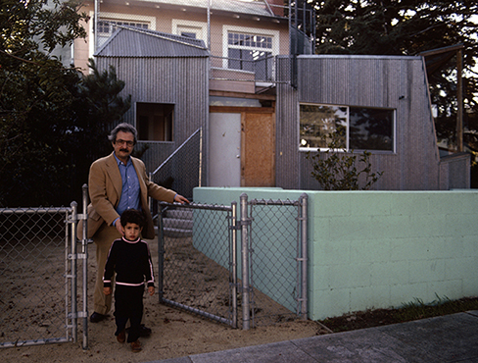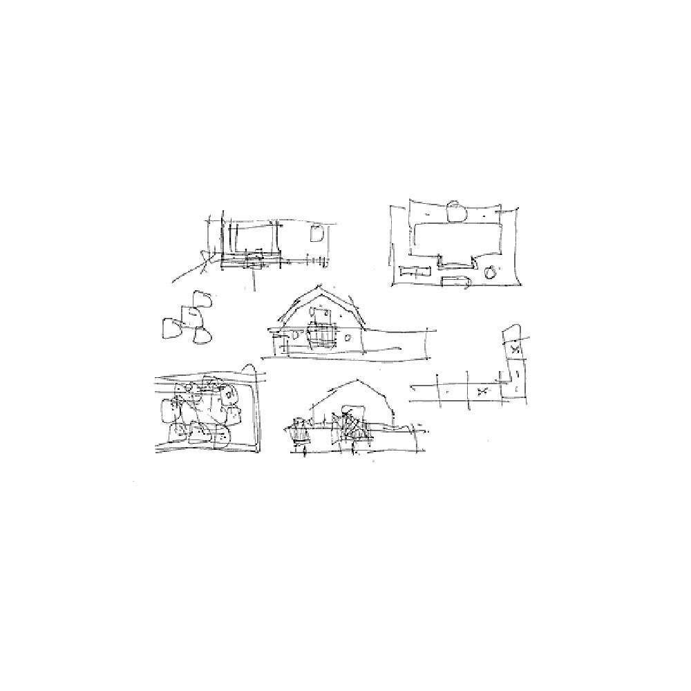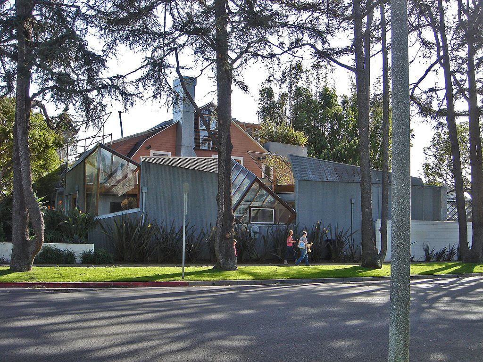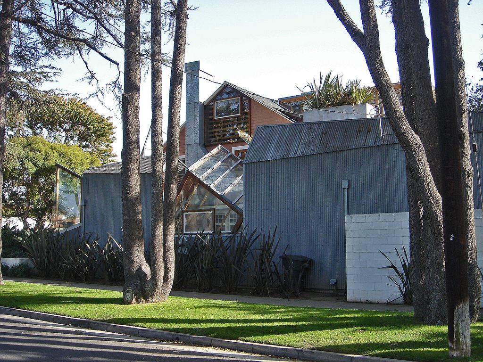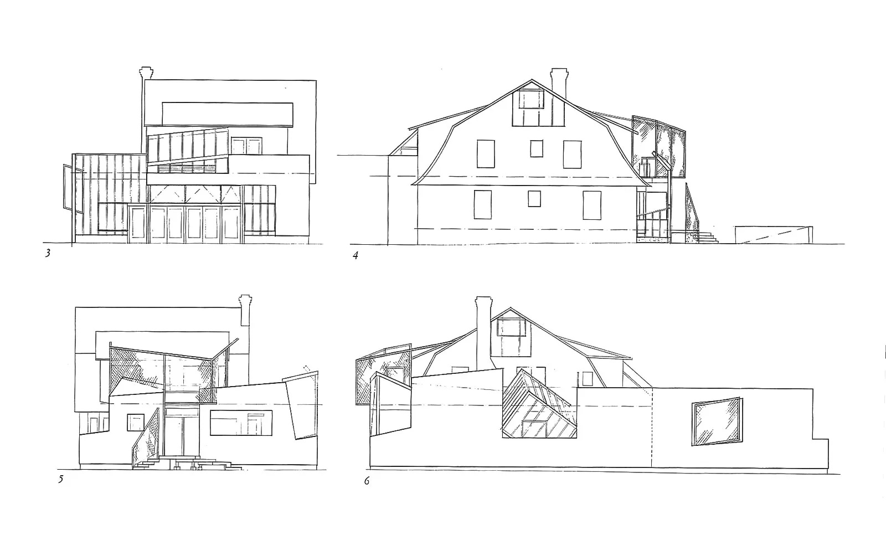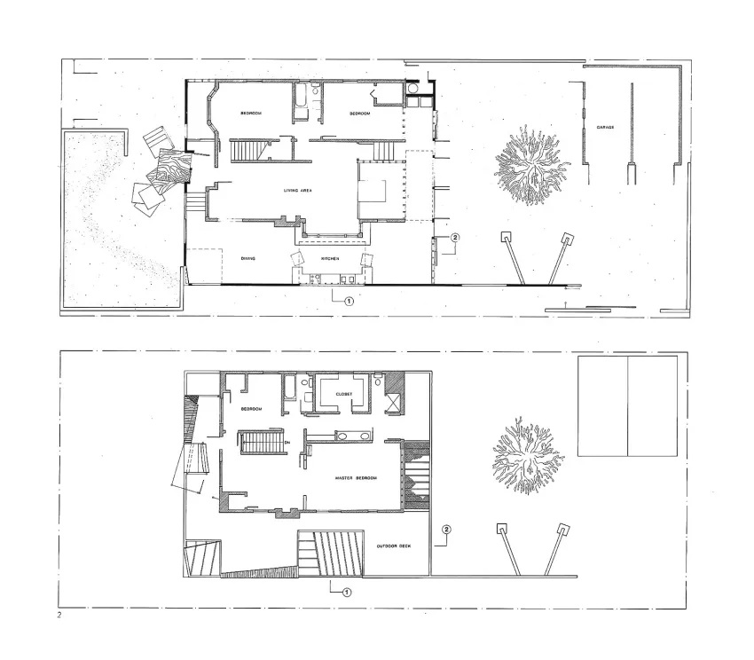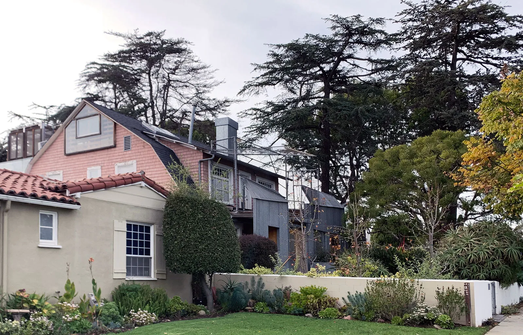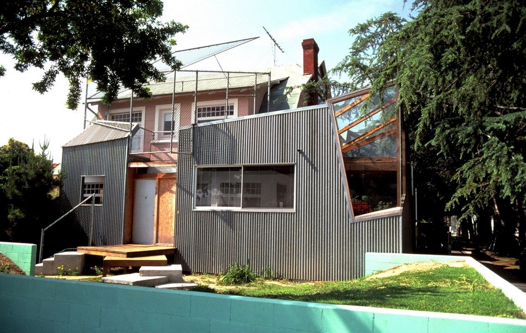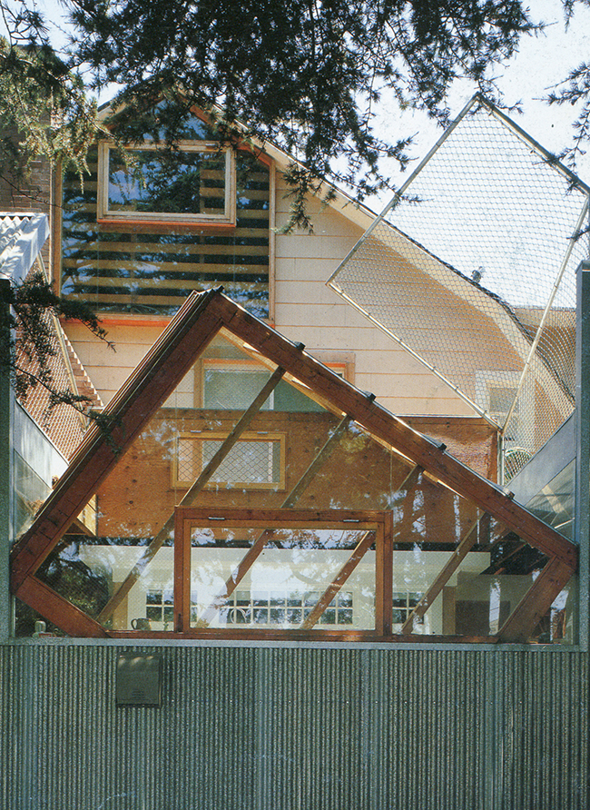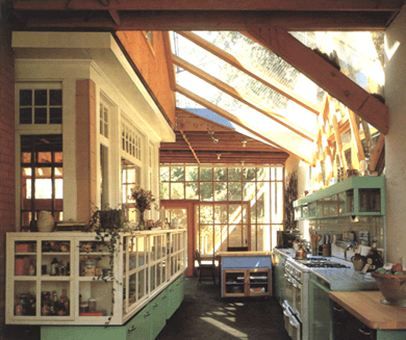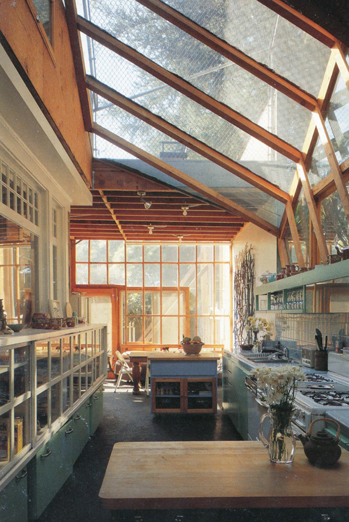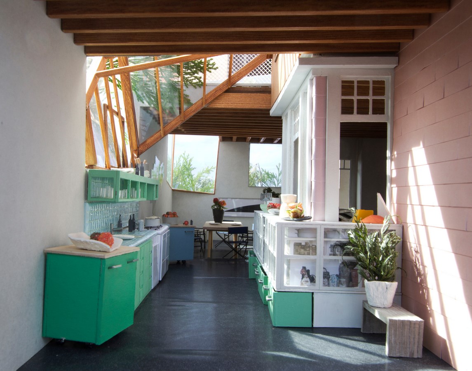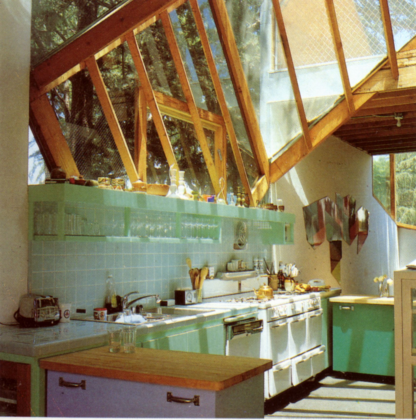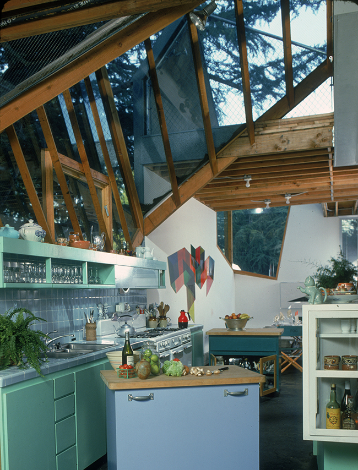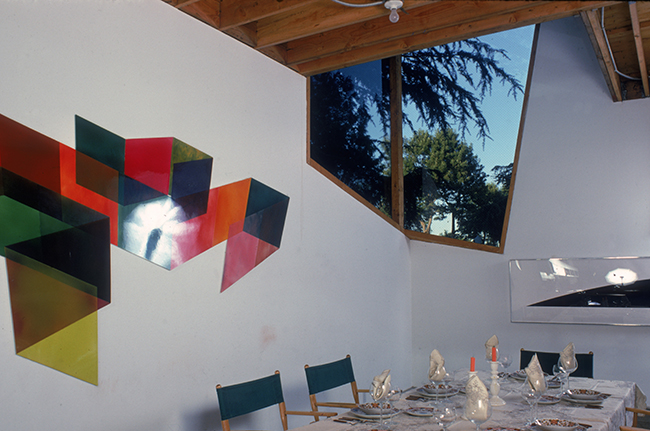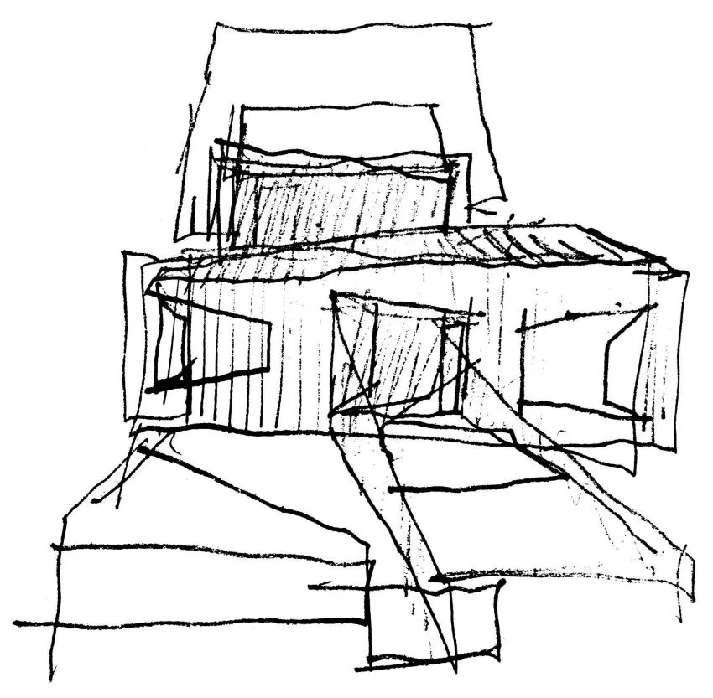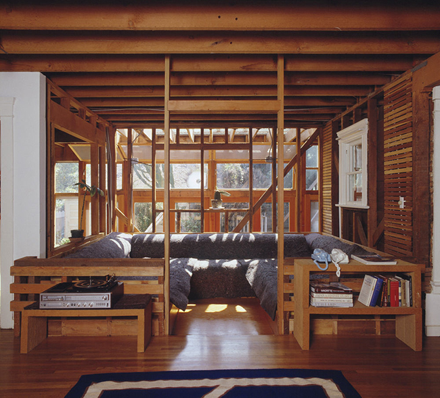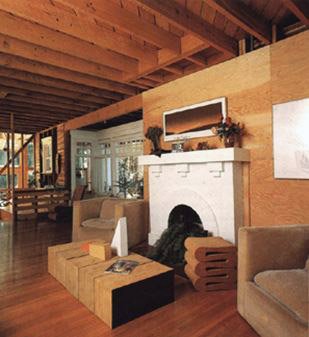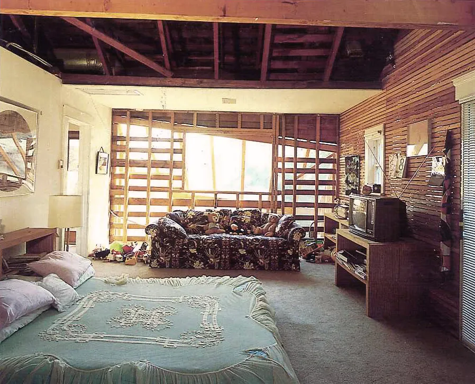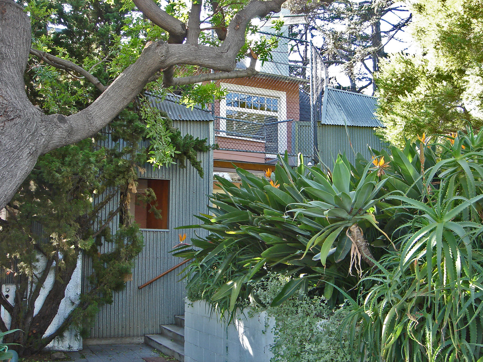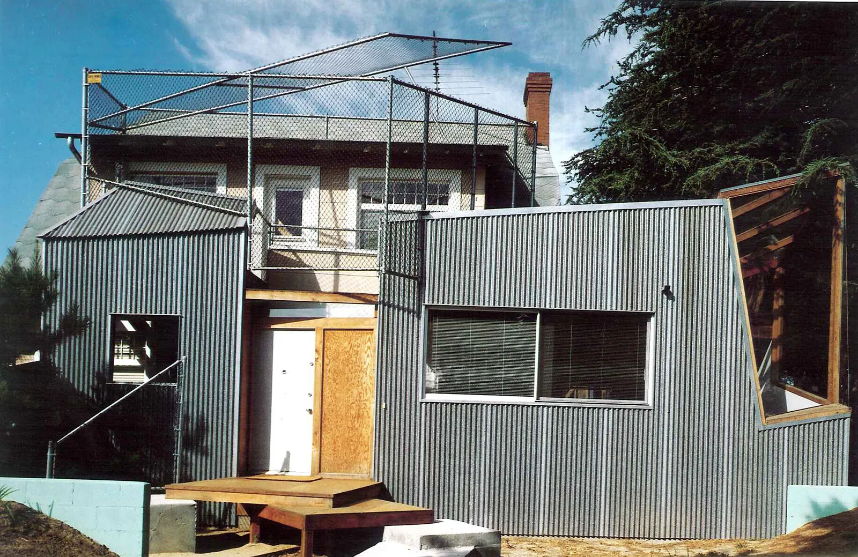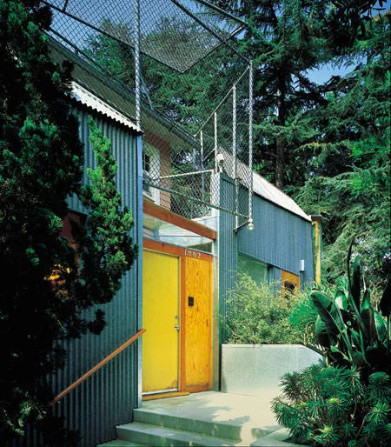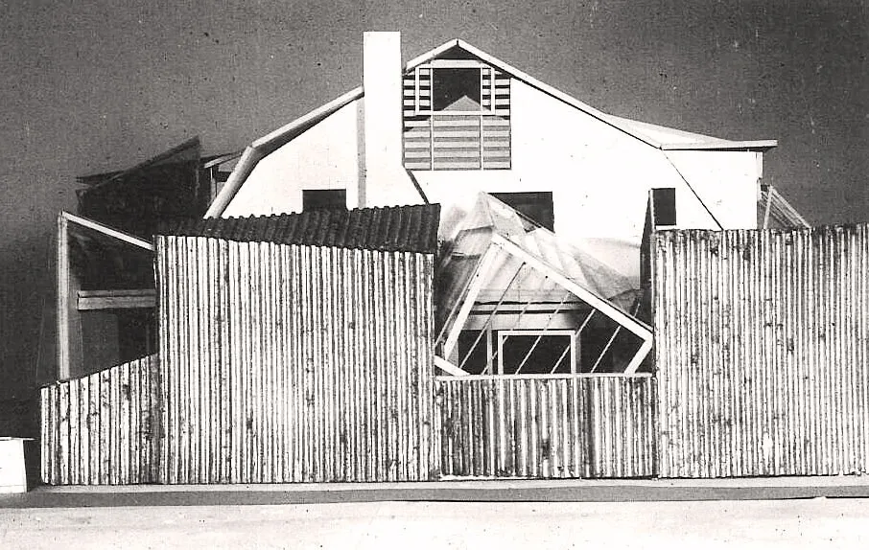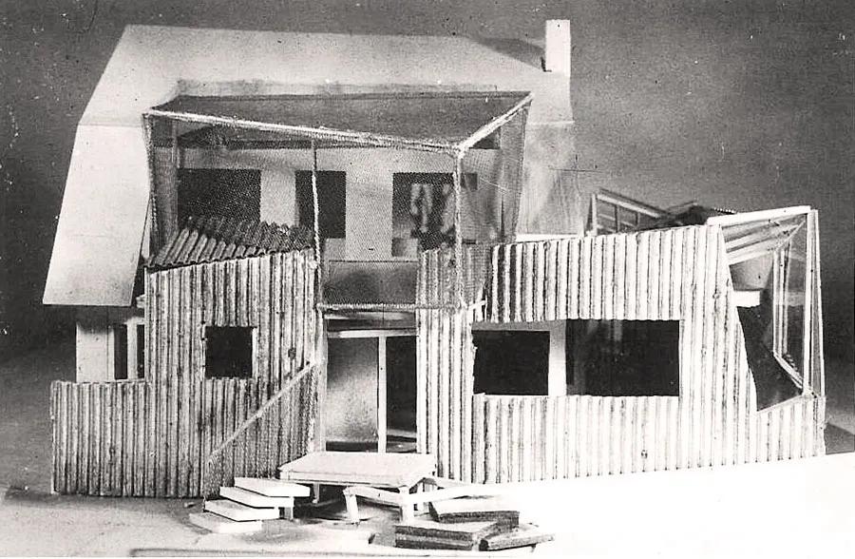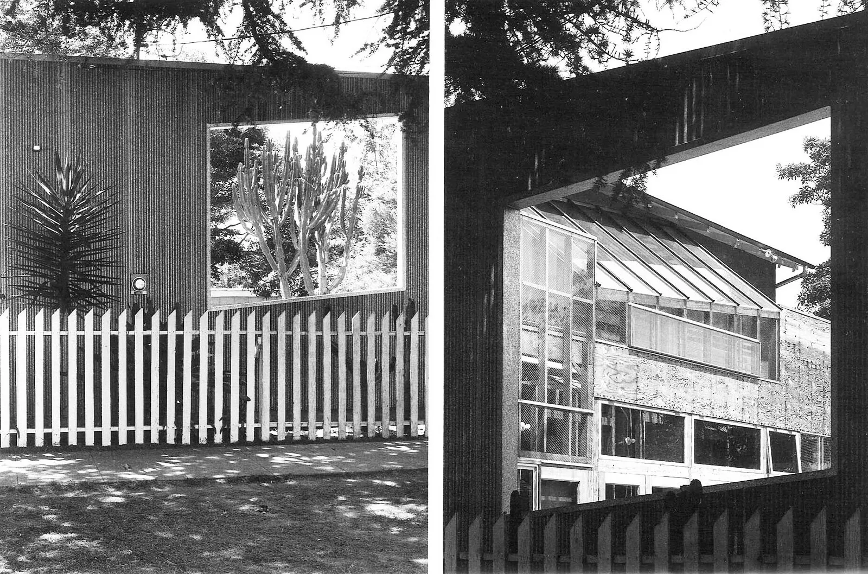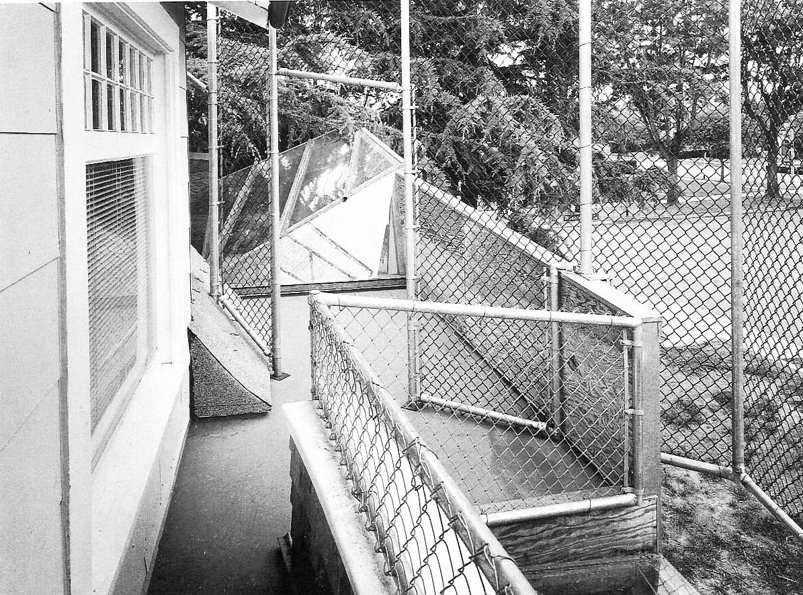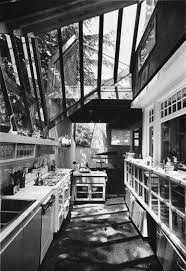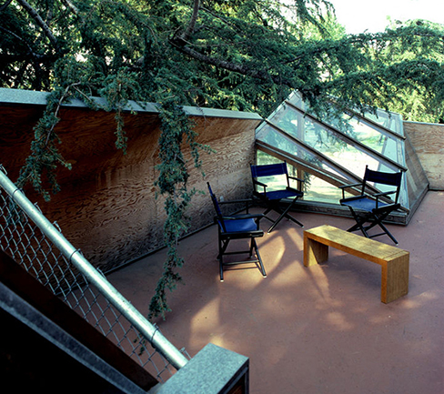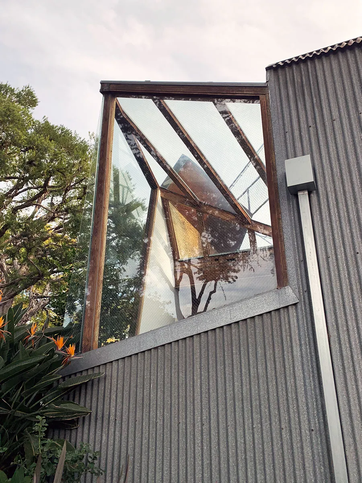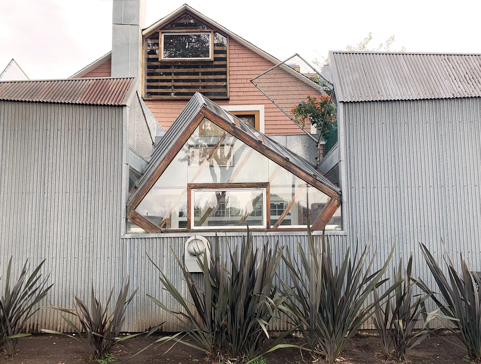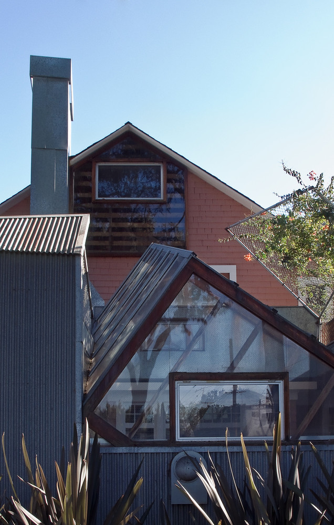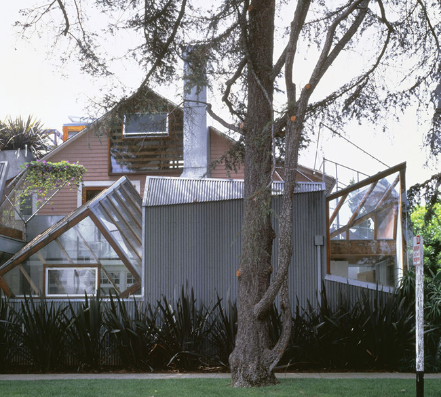When Frank Gehry and his wife bought an existing house in Santa Monica, California, the neighbors did not have the slightest idea that the corner residence would soon be transformed into a symbol of deconstructivism. Gehry, however, knew something had to be done to the house before he moved in. His solution was a bold one in the 1970’s that involved the “balance of fragment and whole, raw and refined, new and old” and would strike up controversy.
Gehry actually did keep the existing house almost completely in tact, but not in a conventional manner. The Dutch colonnial home was left in tact and the new house was built around it. Holes were made, walls were stripped, torn down and put up, and the old quiet house became a loud shriek of contemporary style among the neighboring mansions–literally. Neighbors hated it, but that did not change the fact that the house was a statement of art entwined with architecture.
Gehry’s design wrapped around three sides of the old house on the ground floor, extending the house towards the street and leaving the exterior of the existing home almost untouched. The interior went through a considerable amount of changes on both if its two levels.
In some places it was stripped to reveal the framing, exposing the joists and wood studs. It was repaired according to the addition, showing both old and new elements. This is especially evident when walking through the rooms of the house and passing by both new doors placed by Gehry and older ones originally in the house.
The entrance is barely discernible amidst the jutting angles of the exterior, which Gehry created from wood, glass, aluminum, and chain-link fencing. The apex of the old house peeks out from within this mix of materials, giving the impression that the house is consistently under construction.
In 1991 due to the Gehry family’s growth which involved two boys, the house had to be expanded. Even though Gehry tried to maintain the same style of the house, allowing the original design to determine that of the addition, the house went through significant changes.
