The palace of Charles V in Granada was built starting in 1527 as a summer palace for the emperor. The Renaissance building is located inside the Alhambra, the former Nasrid complex on Sabika hill, a notable example of Islamic architecture.
The structure is built in stone and is based on rigid geometrical control. It represents a unique type characterised by a square plan of 63 meters per side and a circular interior courtyard. The combination of square and circle becomes a recurring formal principle and is also found in the interior spaces and the staircases.
Pedro Machuca The palace of Charles V in Granada
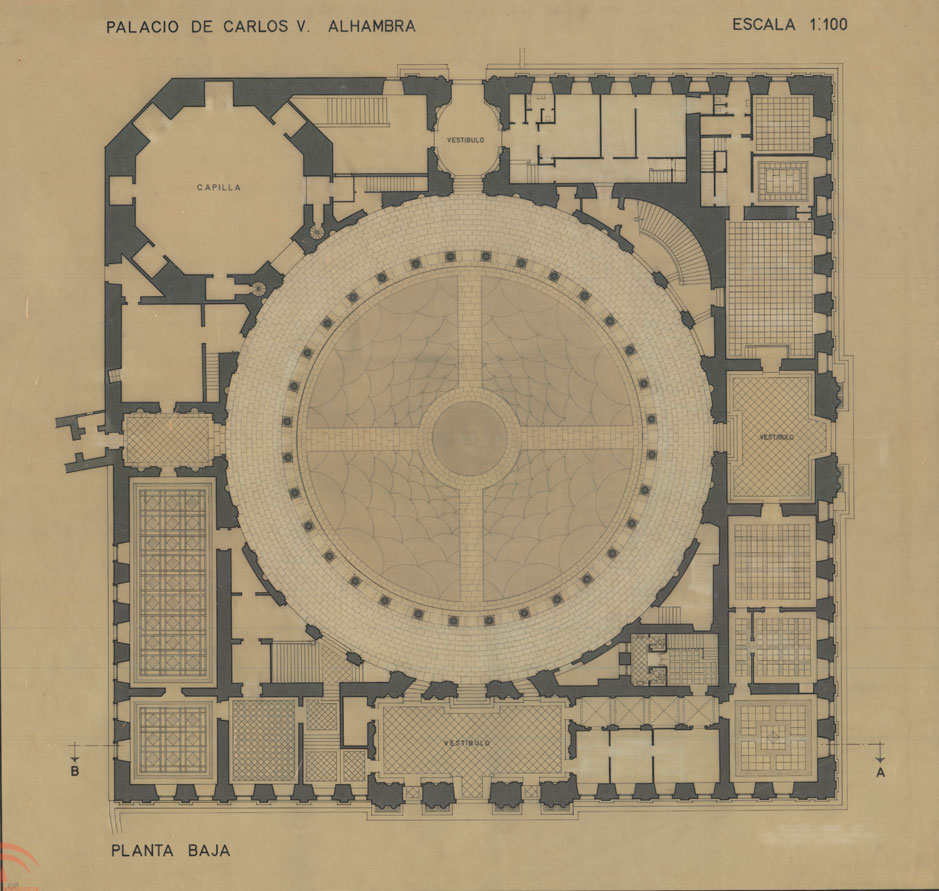
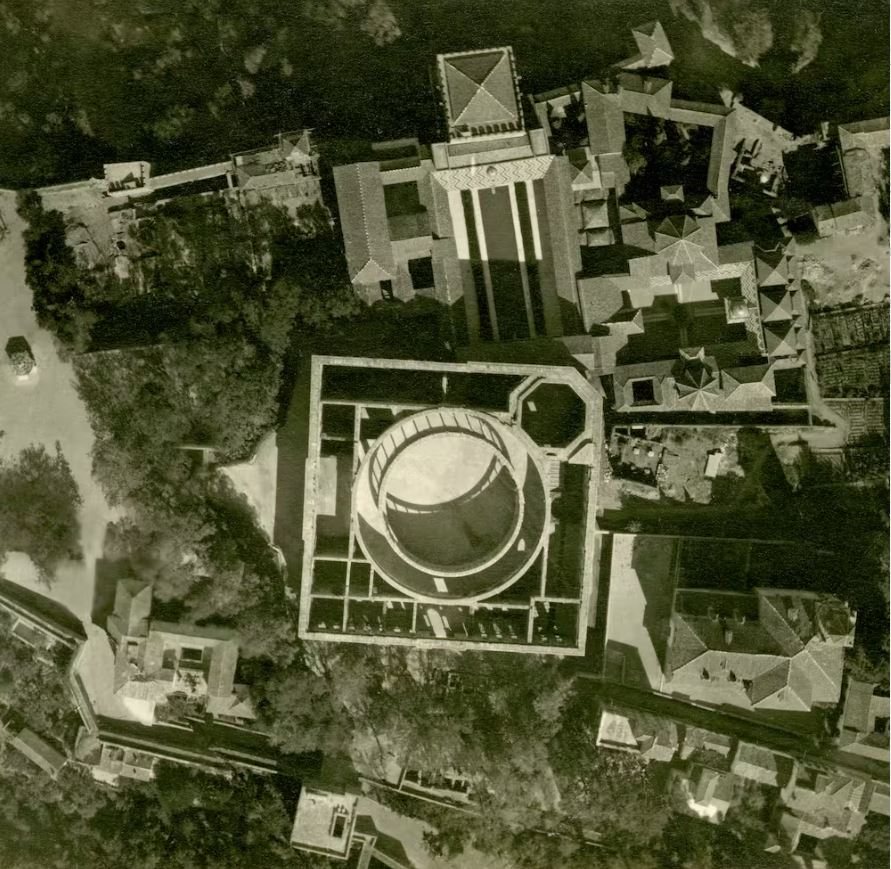
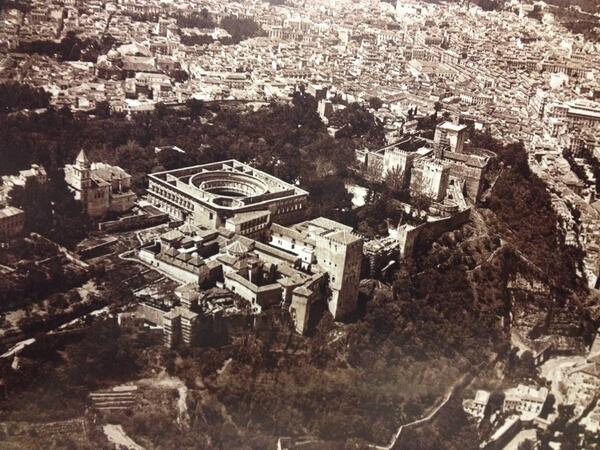
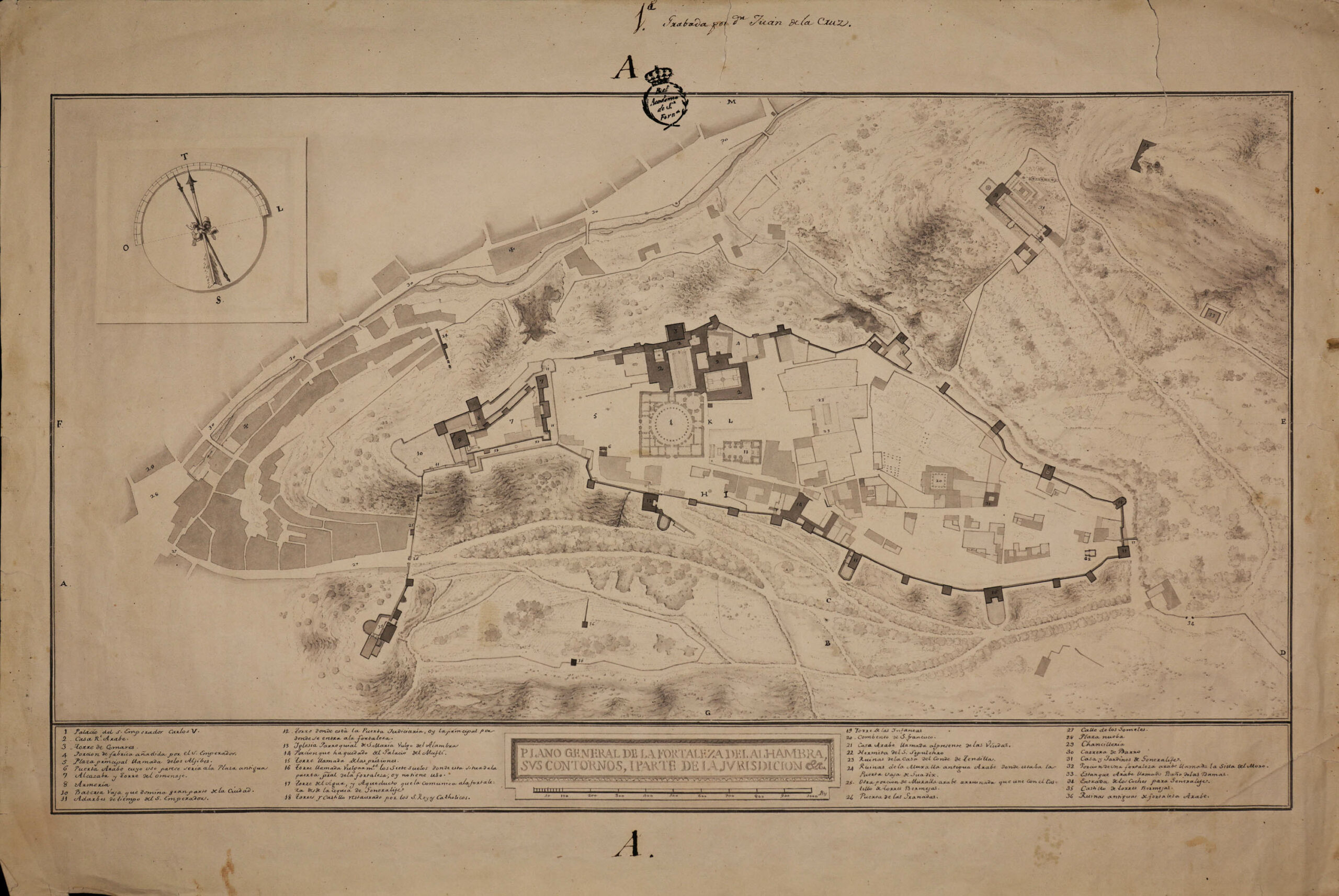
José de Hermosilla y Sandoval, Plano general de la fortaleza Alhambra y sus contornos, 1766-1767 By: Academia Colecciones
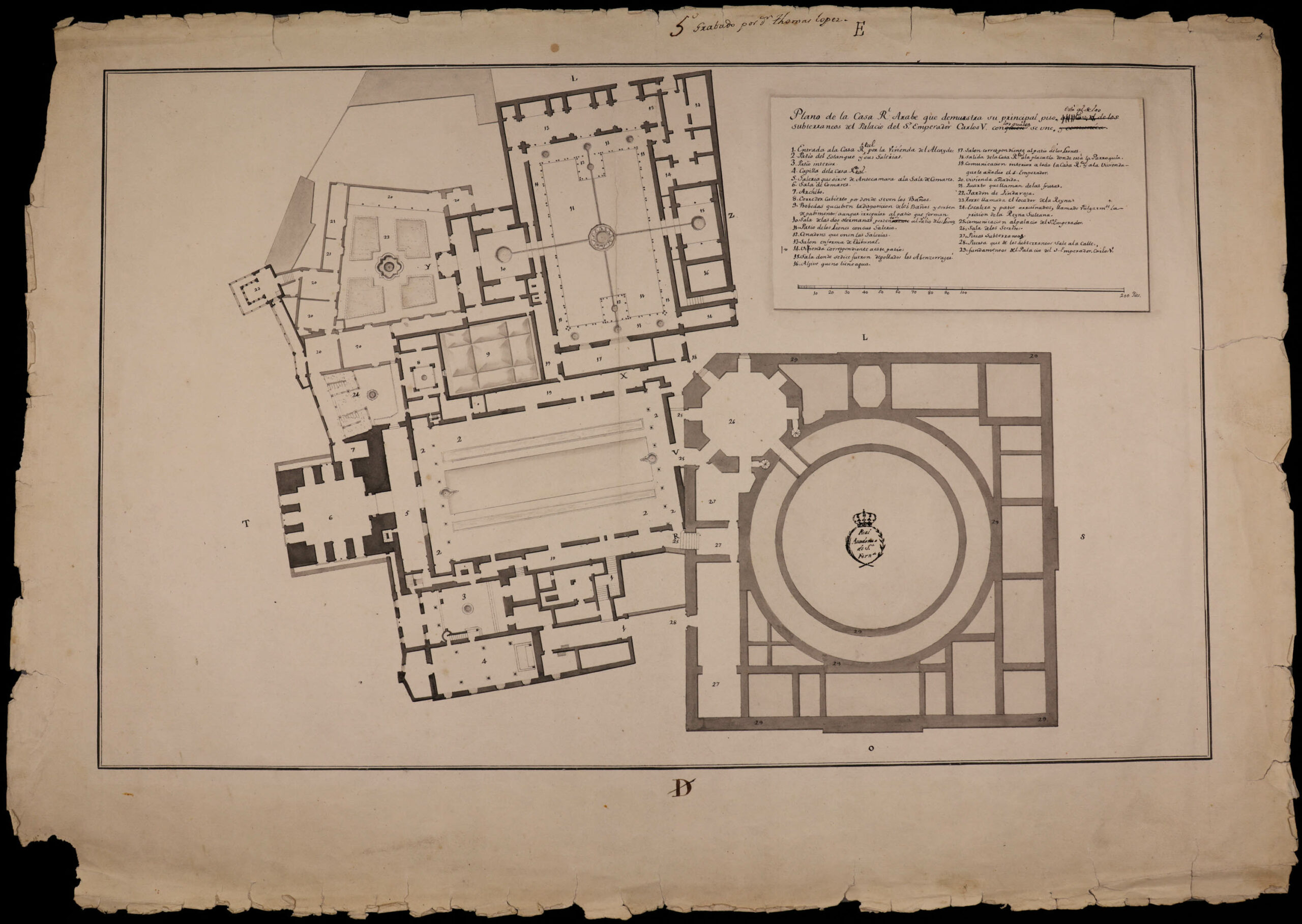
José de Hermosilla y Sandoval, Planta del palacio nazarí y del de Carlos V en la Alhambra, 1766-1767 By: Academia Colecciones
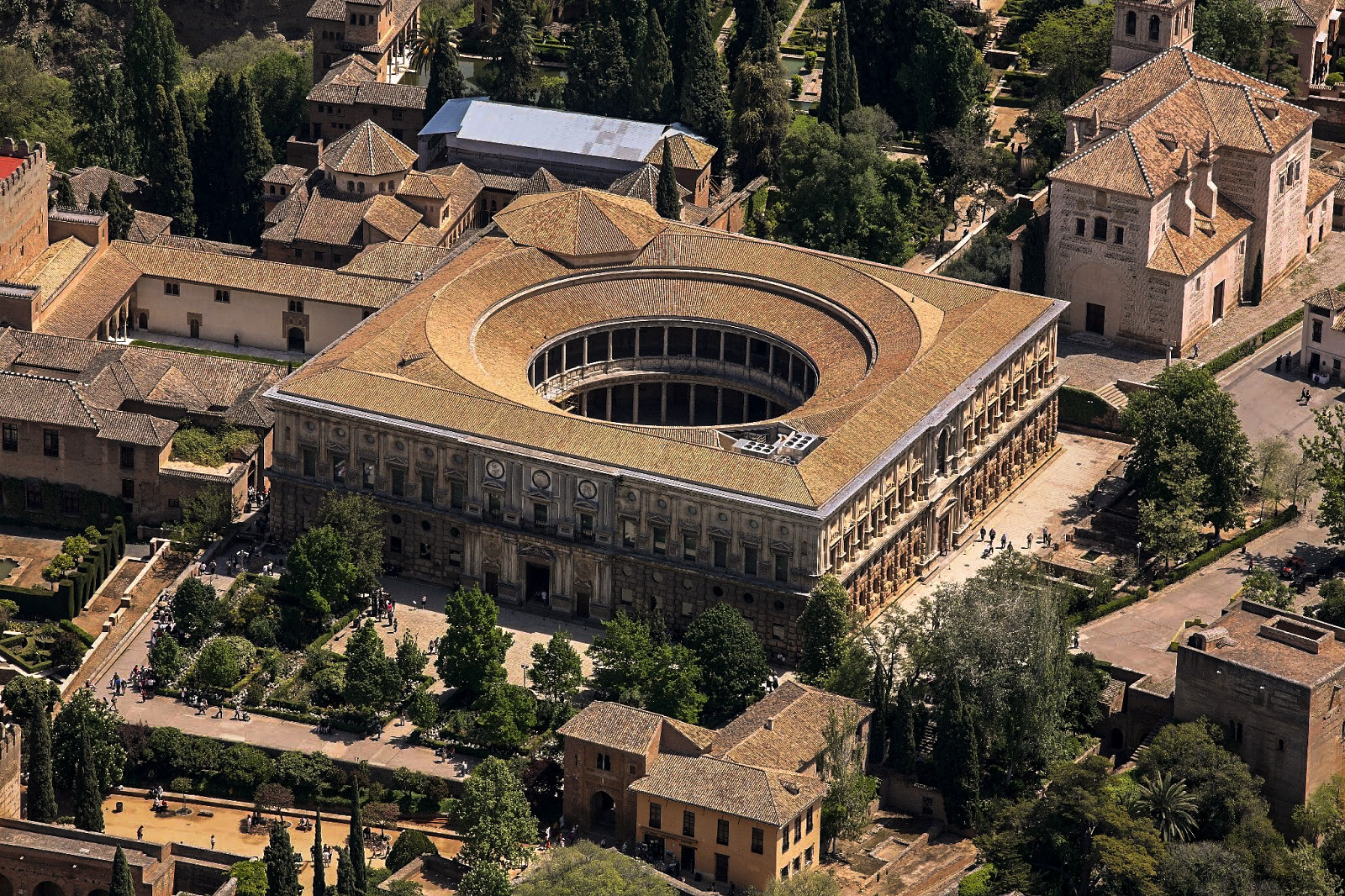
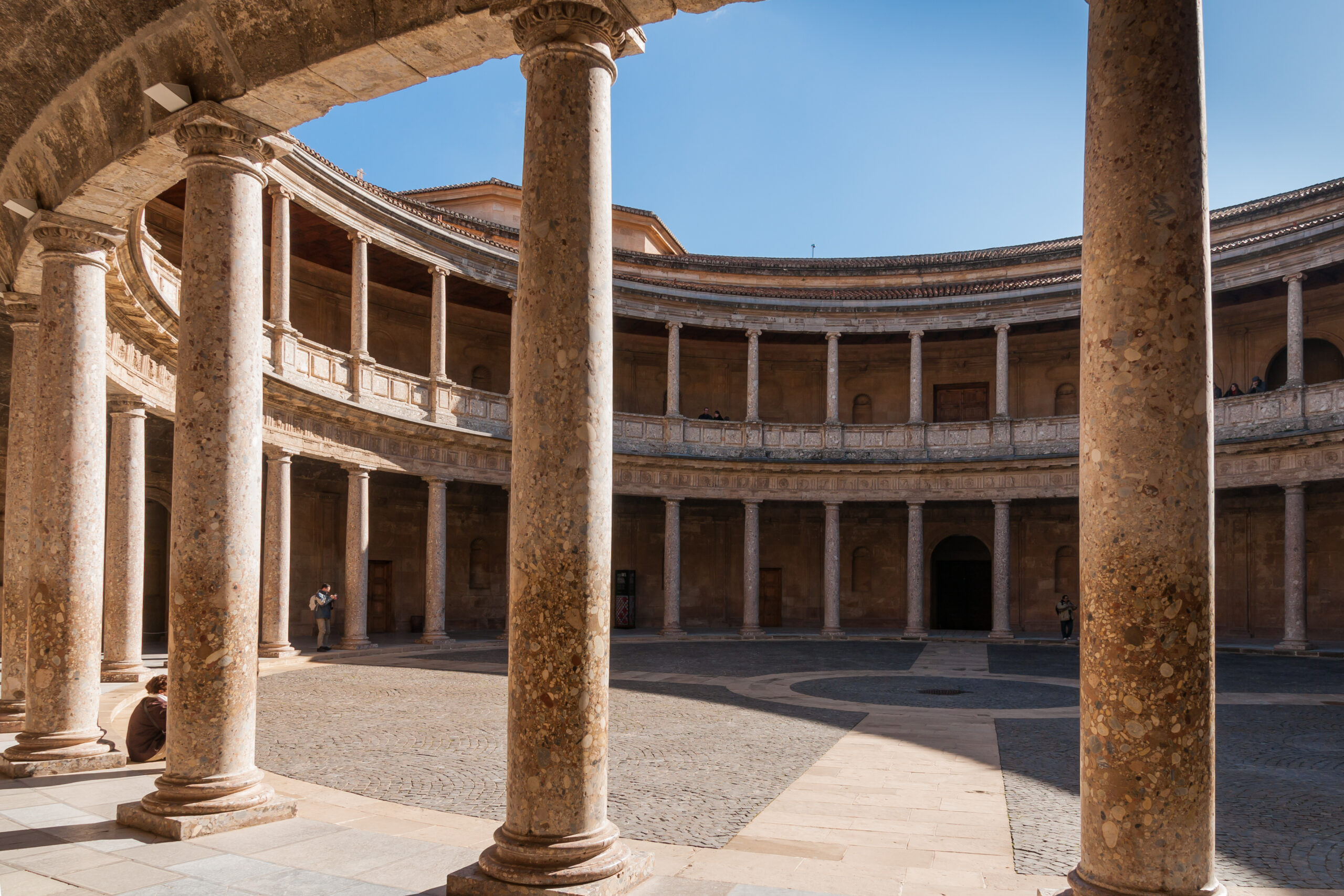
SONY DSC
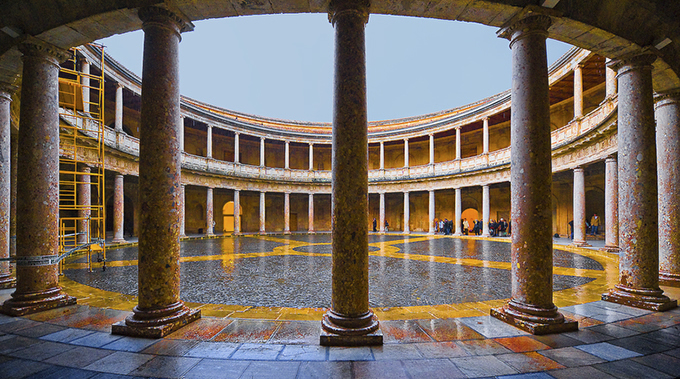
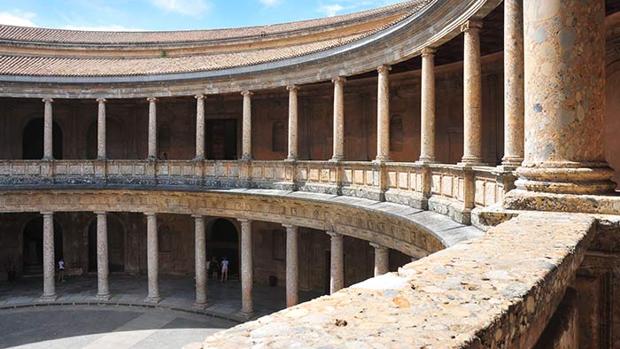
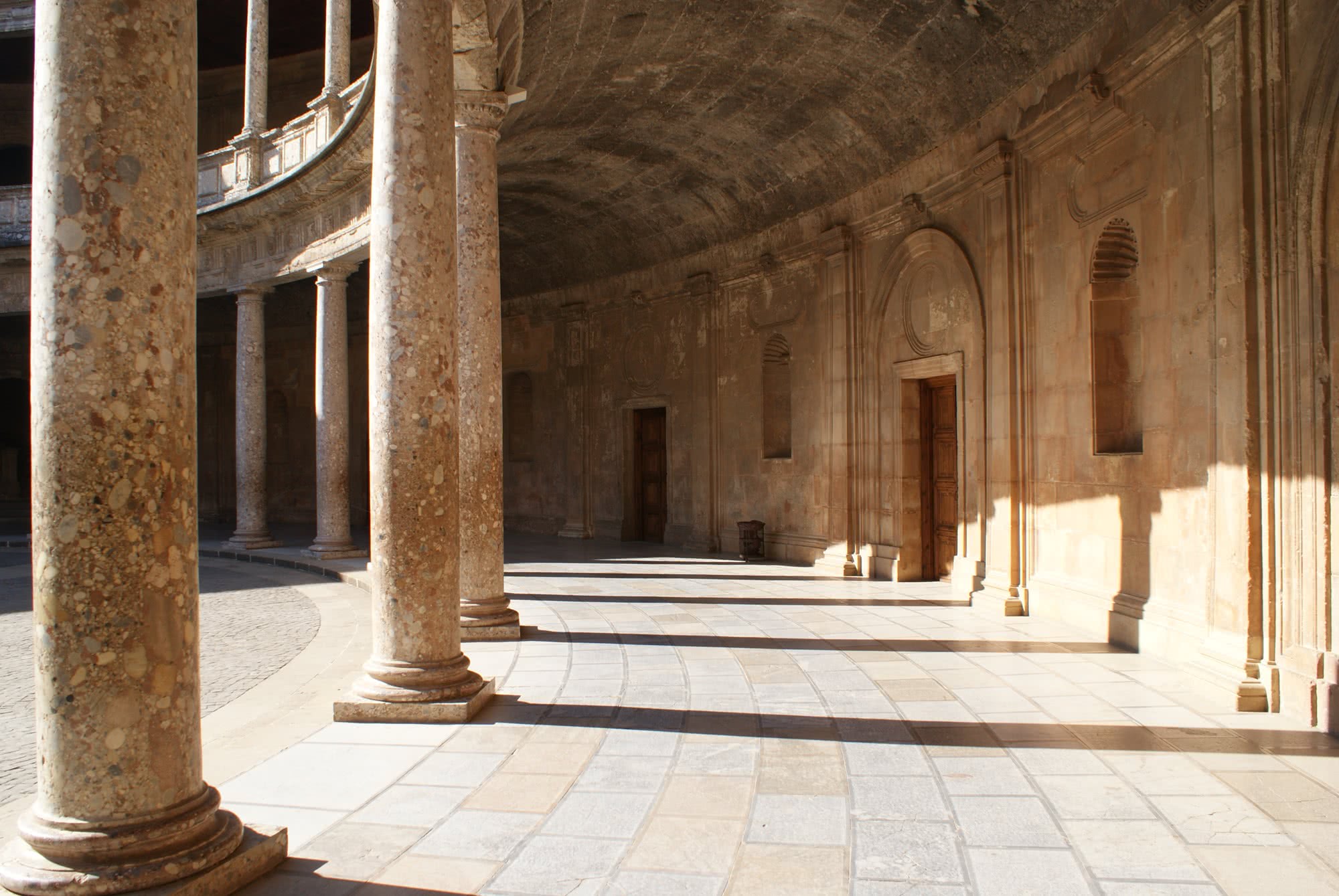
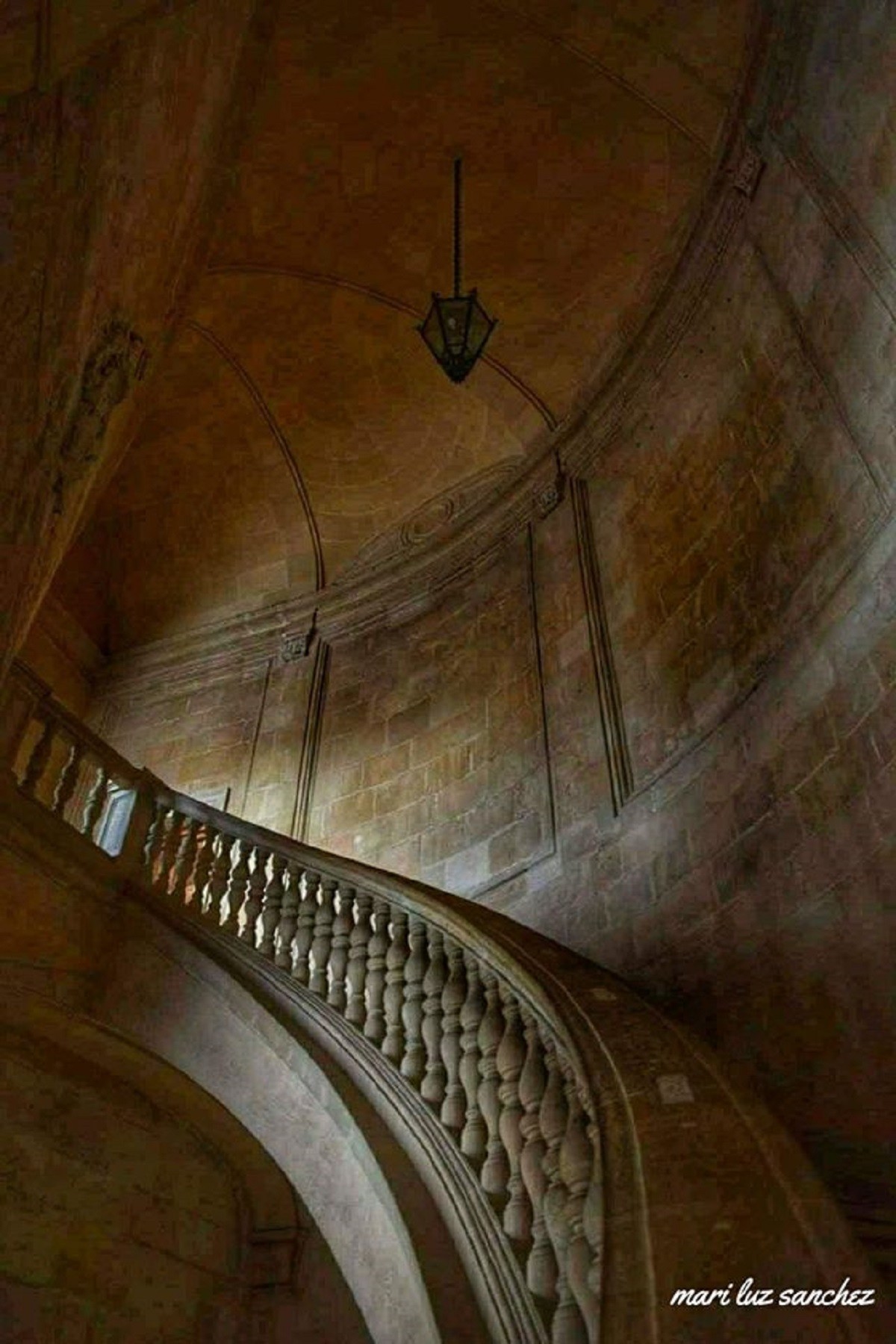
The façade is made up of two levels and is 17 meters high. The courtyard, with a diameter of 30 meters, is surrounded by a two levels portico with 32 Doric columns.
The architect of the building, Pedro Machuca, is said to have trained under Michelangelo. After his death in 1550, his son Luis completed the facades and built the internal courtyard.
While born out of a different architectural logic than the rest of the Alhambra complex, the palace dialogues with the preexisting buildings, completing its sequence of courtyard spaces.
The palace was left unfinished and completed only in 1956.
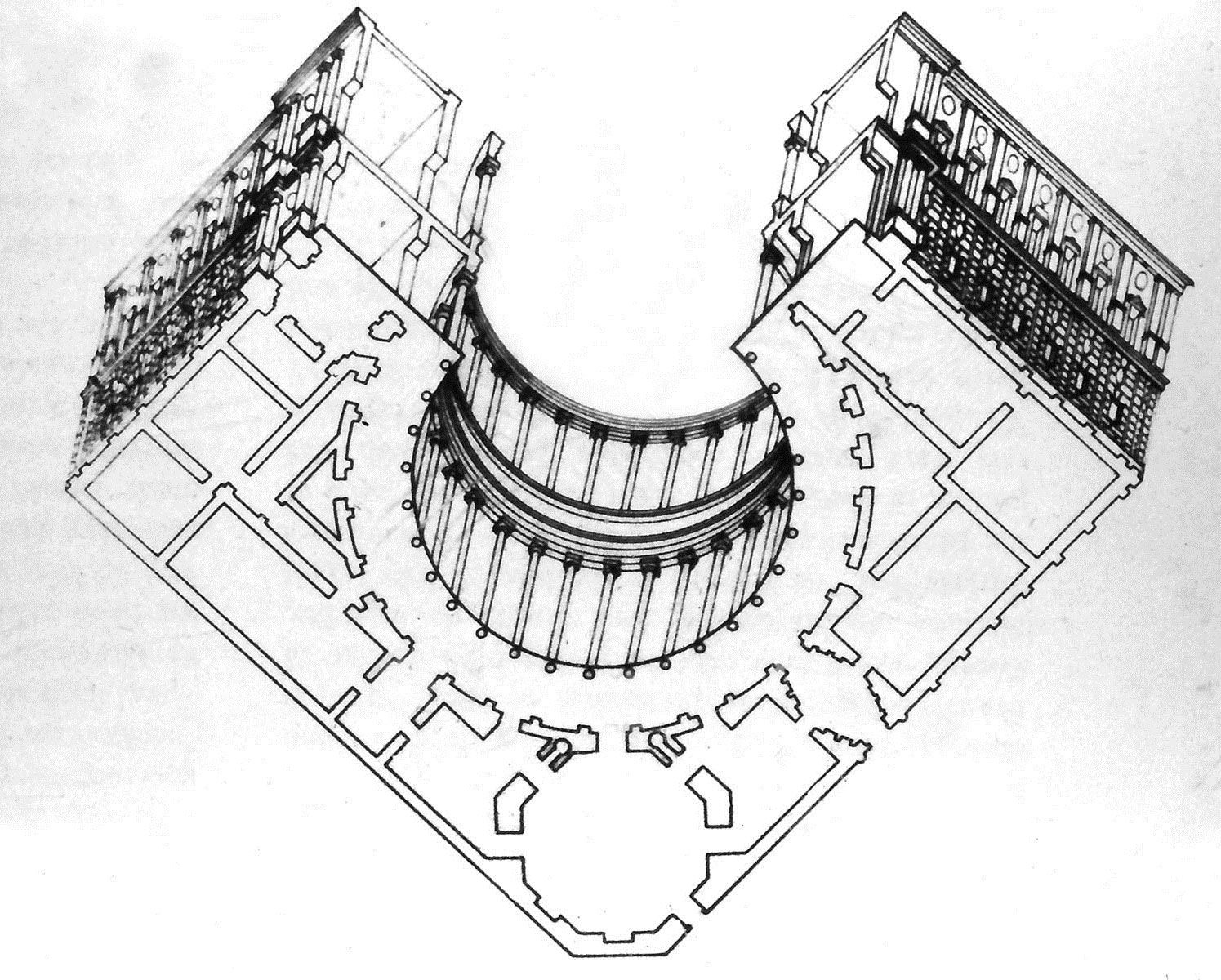
Axonometric By: socks-studio.com
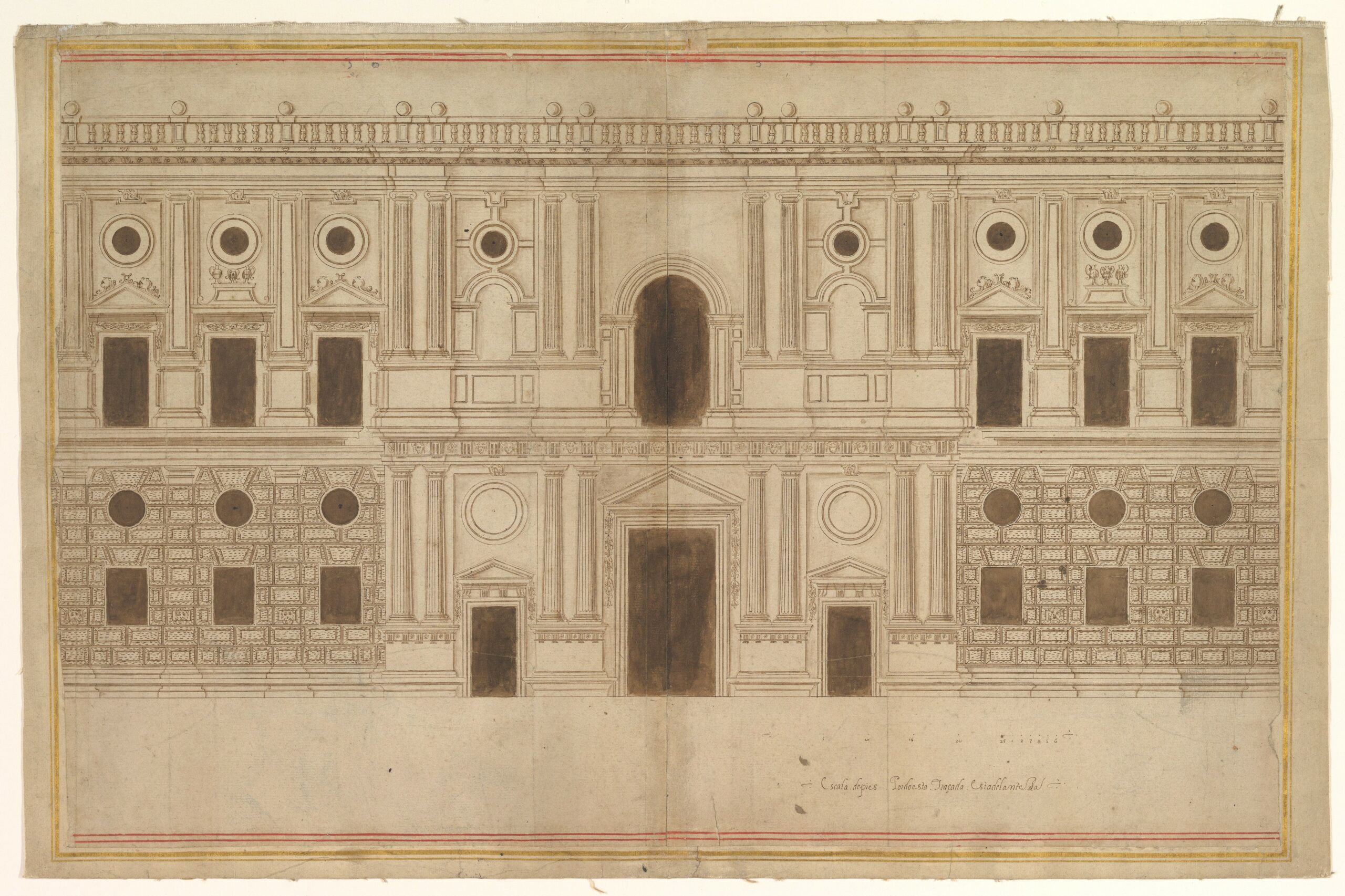
Study for the West Façade of the Palace of Charles V, The Alhambra, Granada, drawing, attributed to Juan de Orea (MET, 1981.1213)
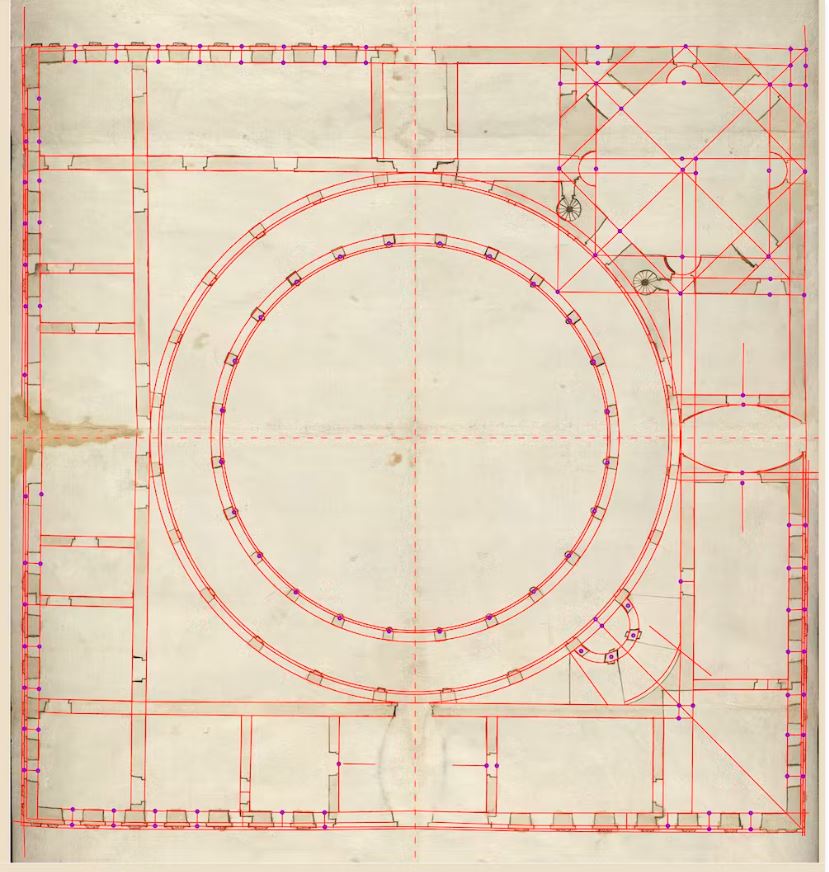
Archivo Histórico Nacional. AJGO / AGG, 2022 By: theconversation.com
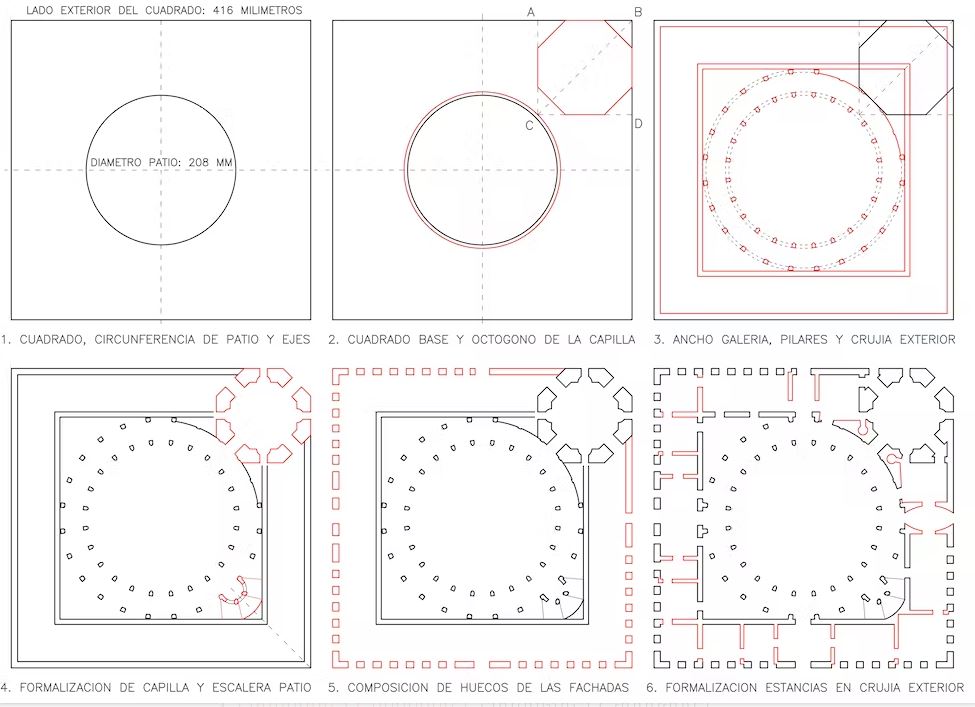
Archivo Histórico Nacional. AJGO / AGG, 2022 By: theconversation.com
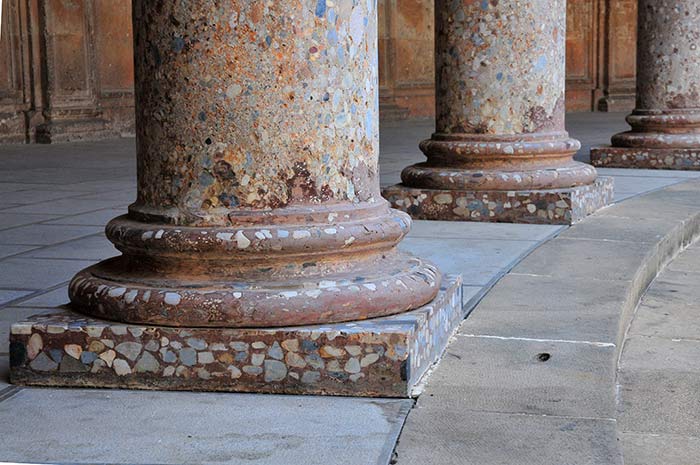
The puddingstone of the columns of the Palace of Carlos V By: wastemagazine.es




