The Windisch-Mülimatt sports complex, in the canton of Aargau, is conceived as a single large bright space, without annexes or secondary service buildings.
All indoor playgrounds receive light from all sides and when the tarps are up they enjoy a double external view.The supporting structure is strong and present but it is the transparent or translucent parts that are brought to the fore and characterize the buildings from an architectural point of view.The gymnasium floor is at the same level as the natural ground and the view from the inside sweeps across the magnificent surrounding landscape.The buildings are compact, the footprint is minimal, the height is contained.
The entrance to the gyms can be reached from the square, the meeting point where pedestrians, bicycles and cars arrive.The landscaping only concerns a dense plantation along the two banks of the river.
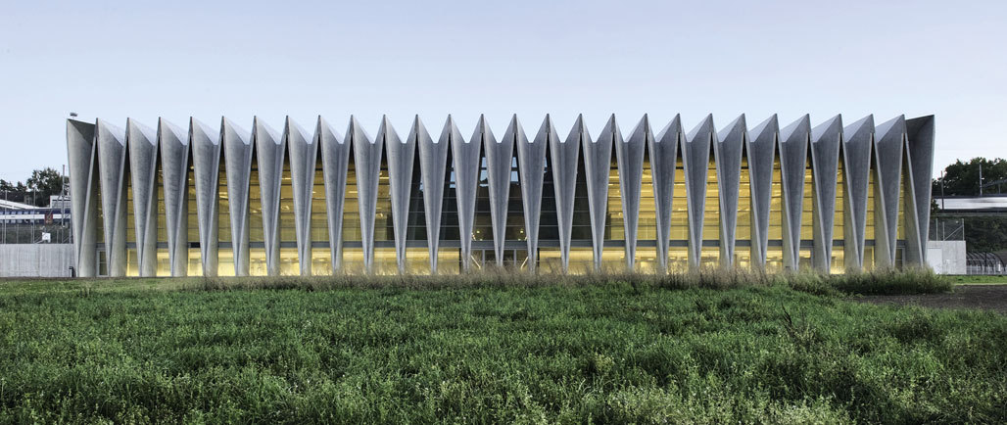
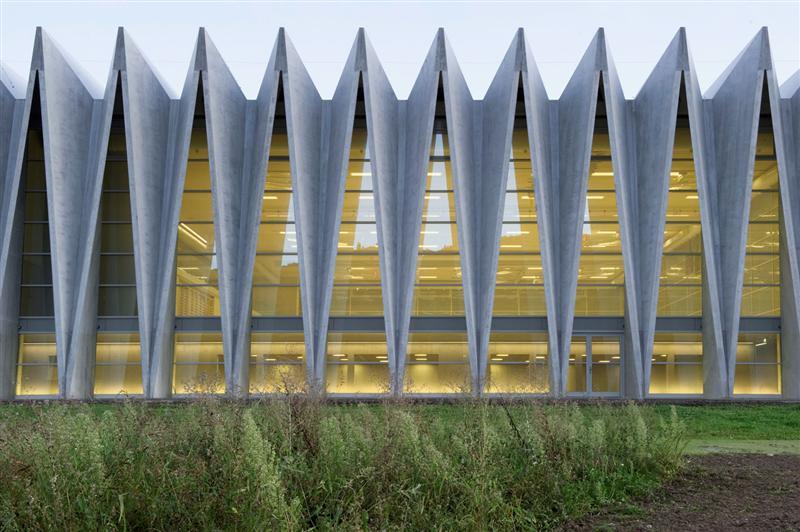
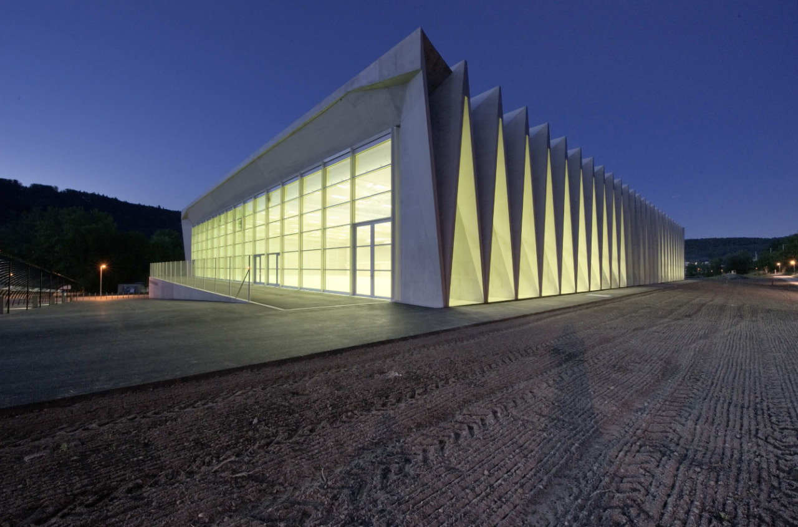
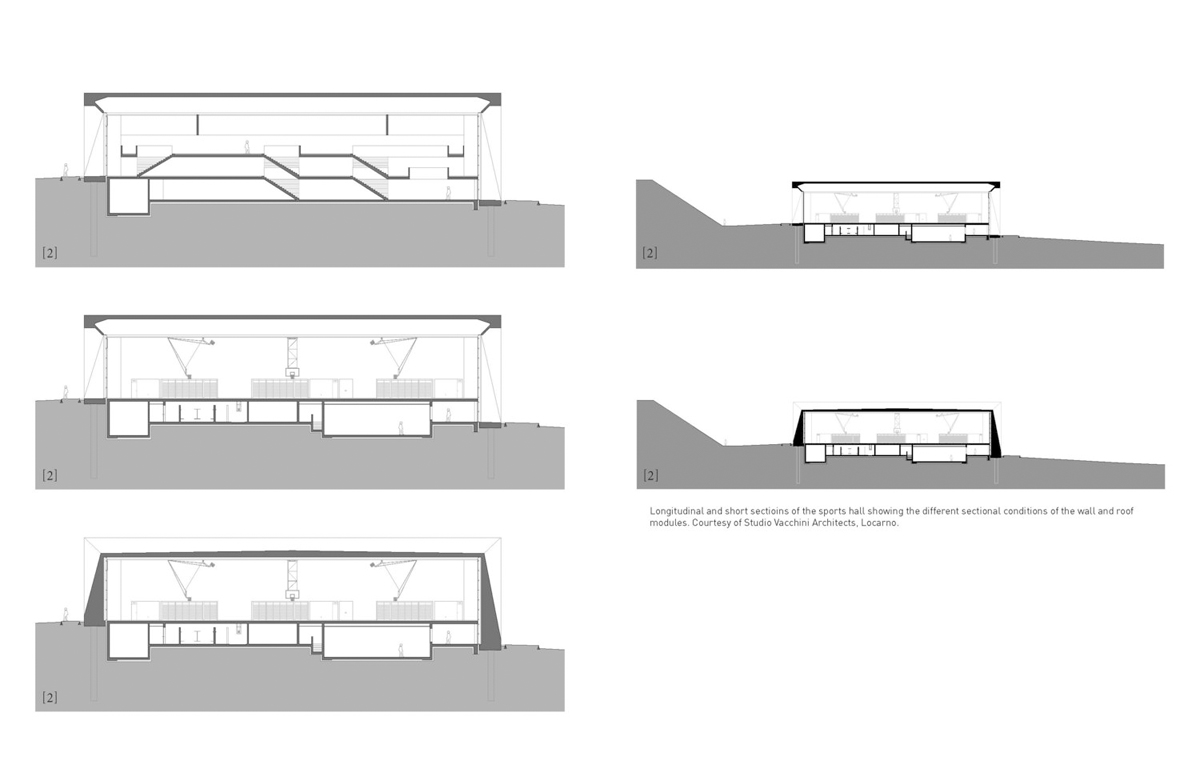

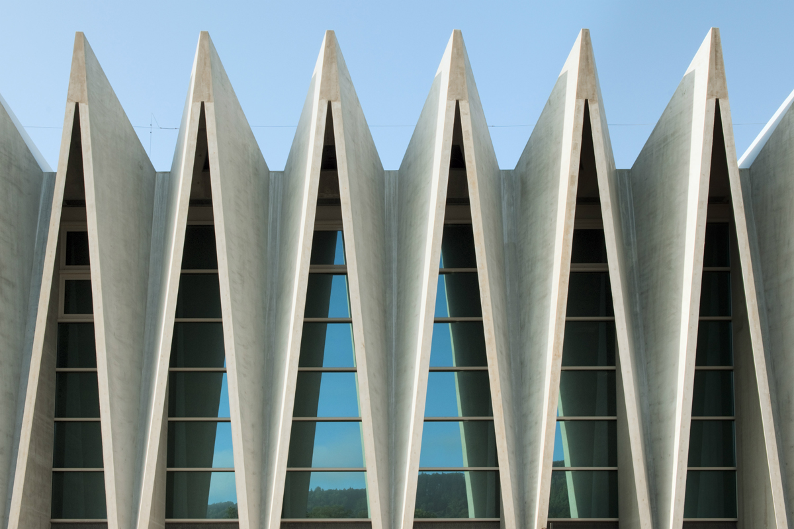
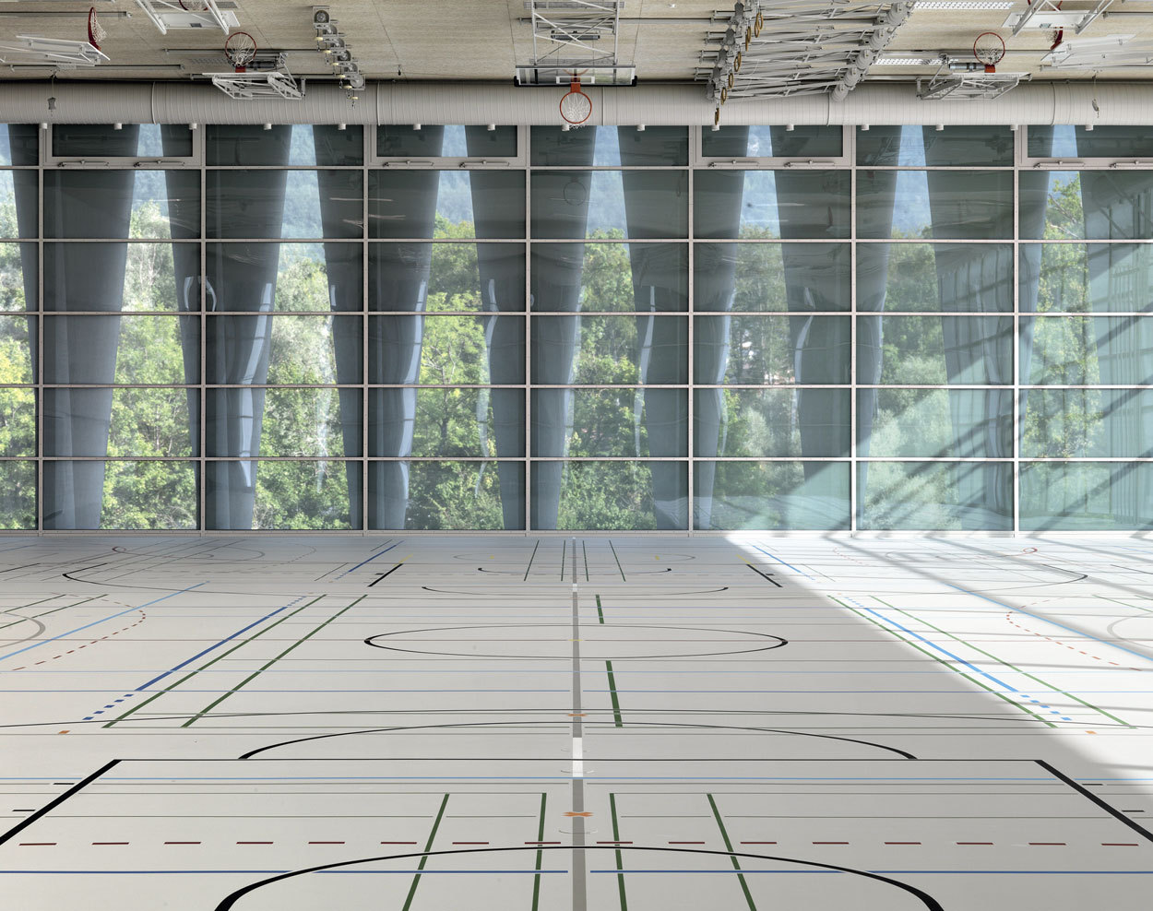

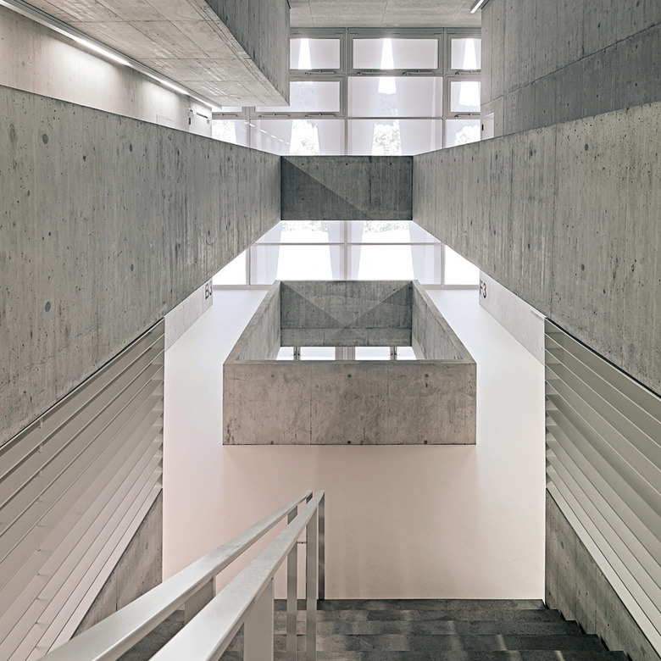
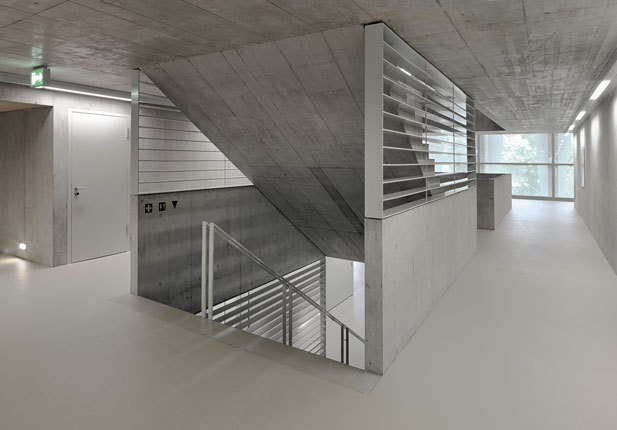
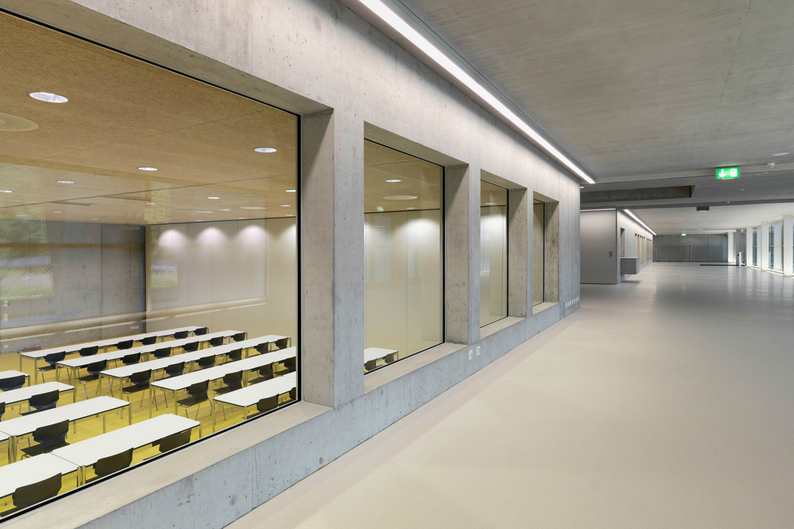
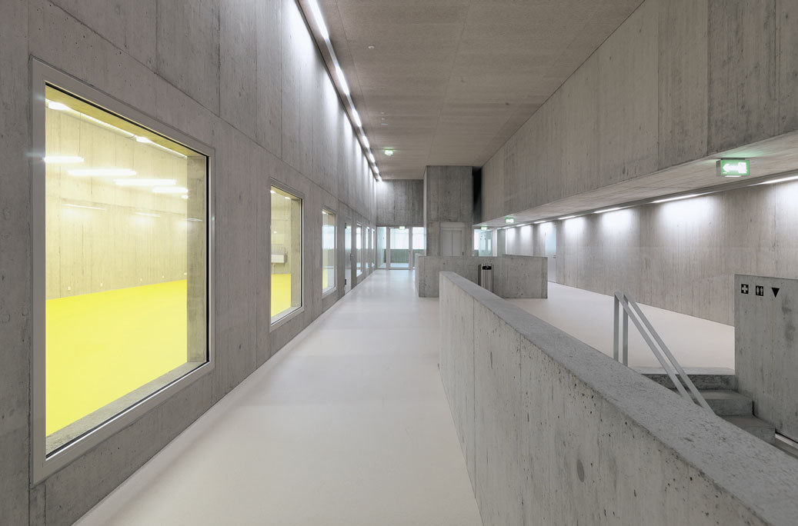

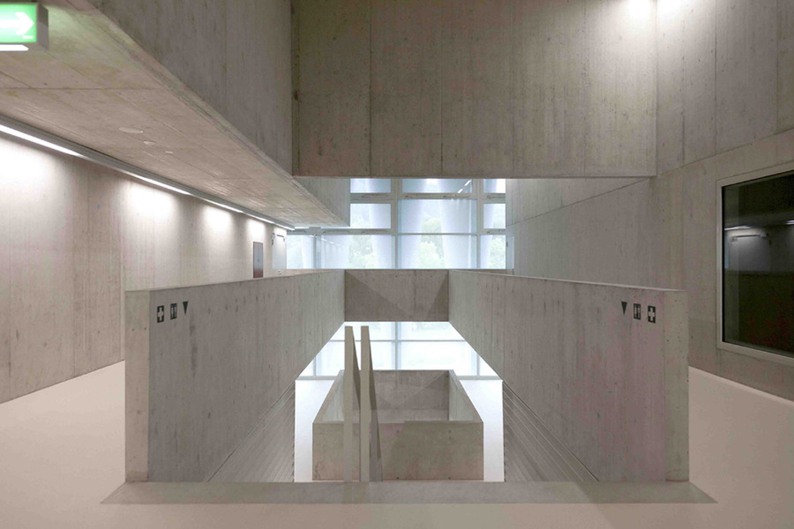
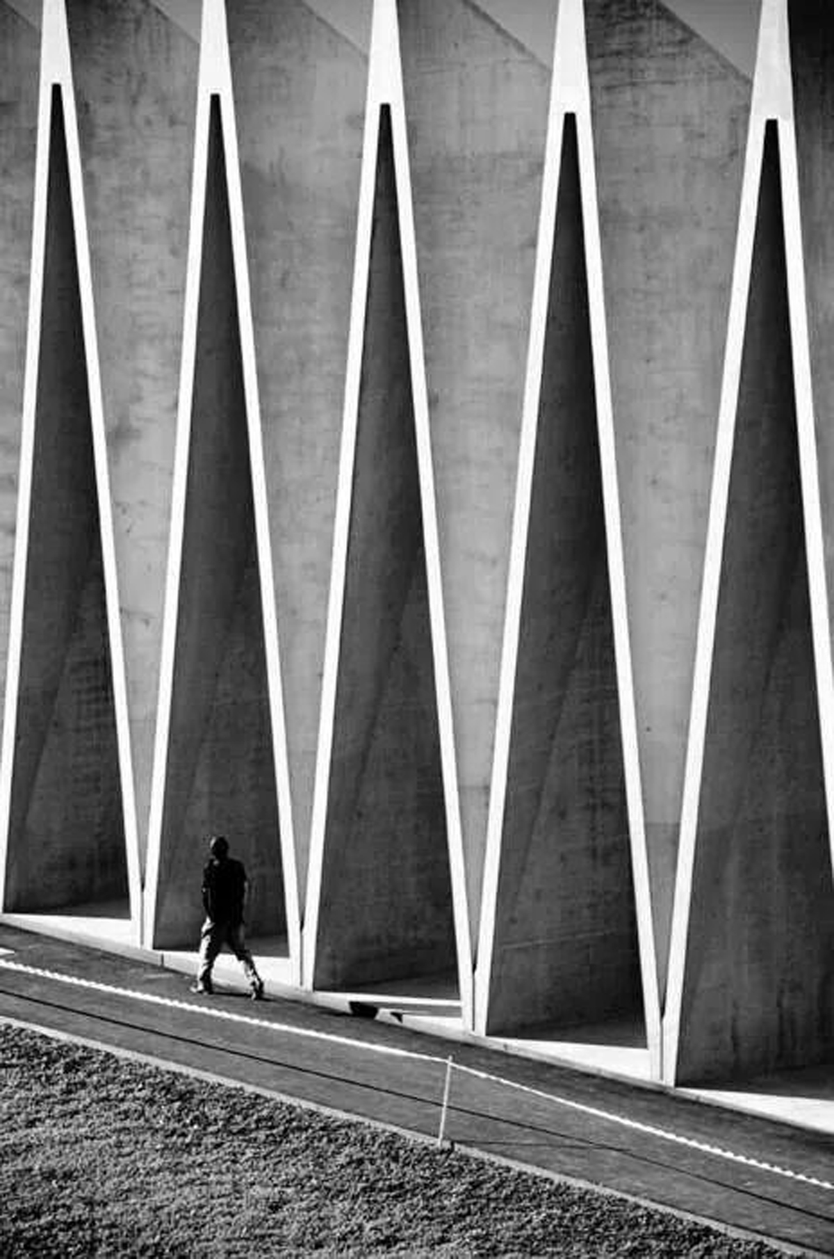
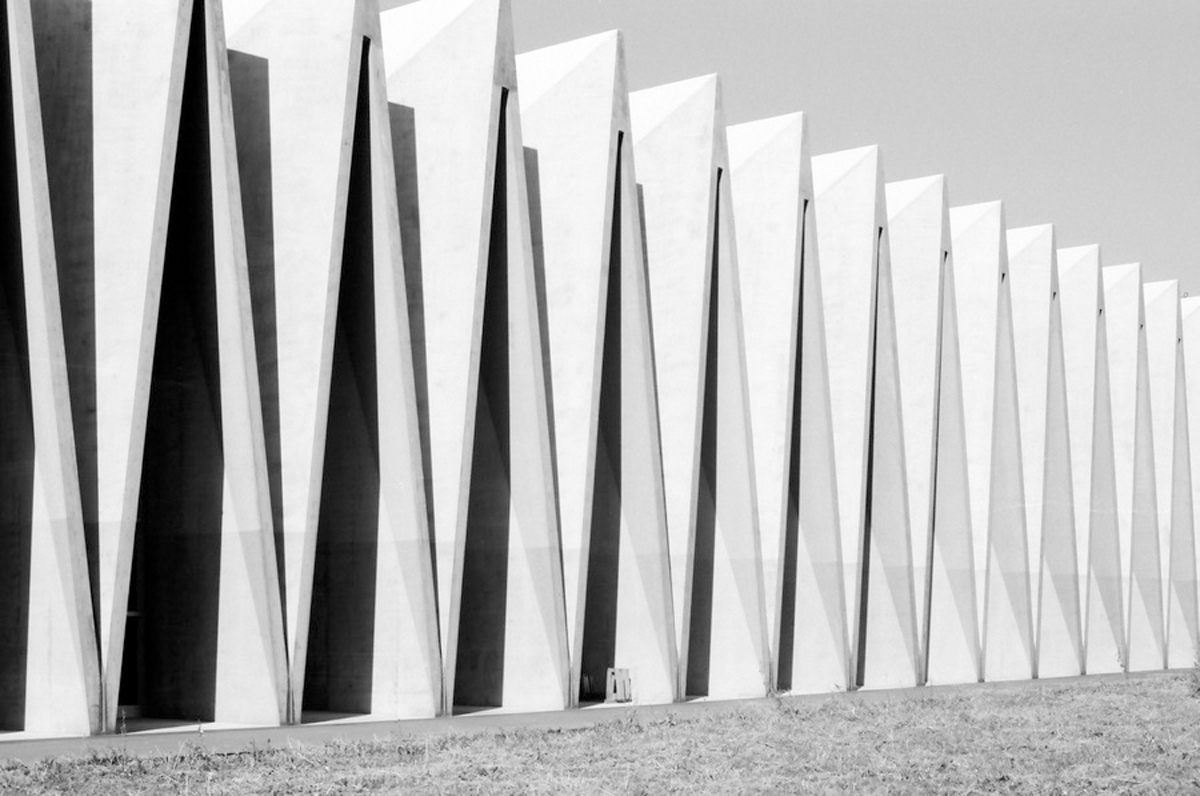

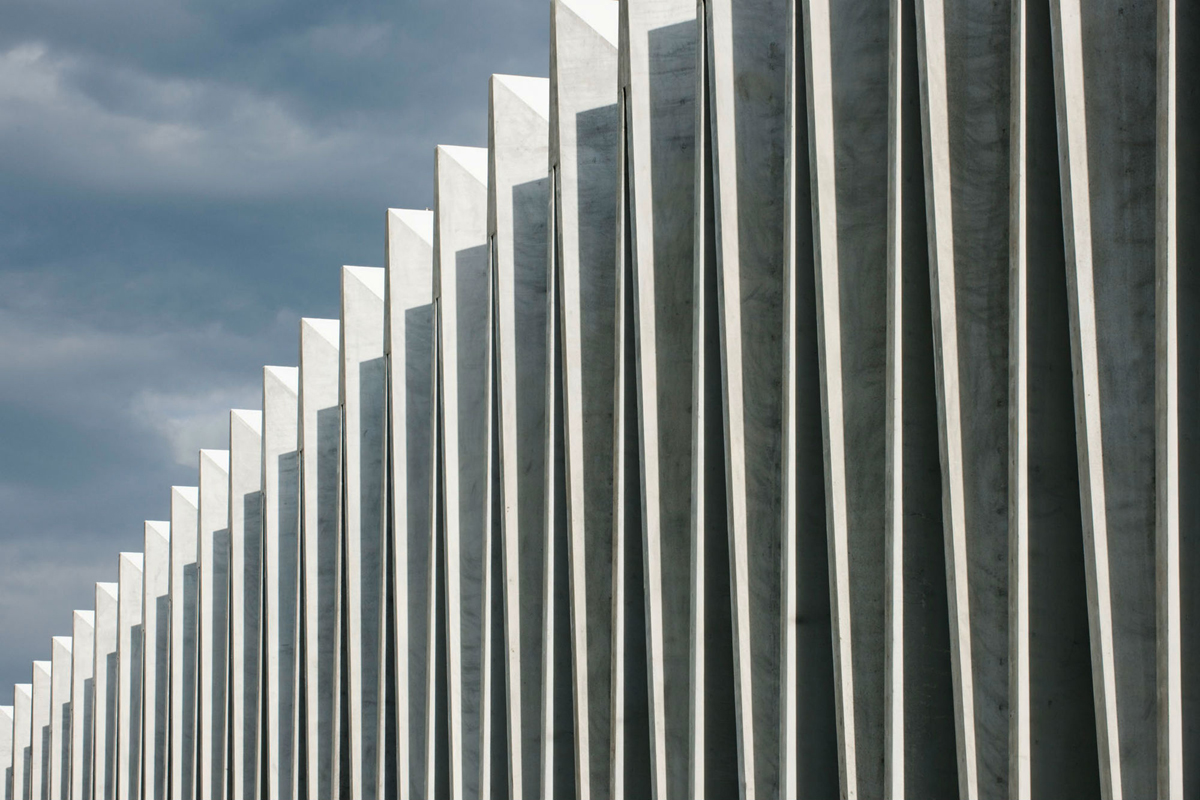
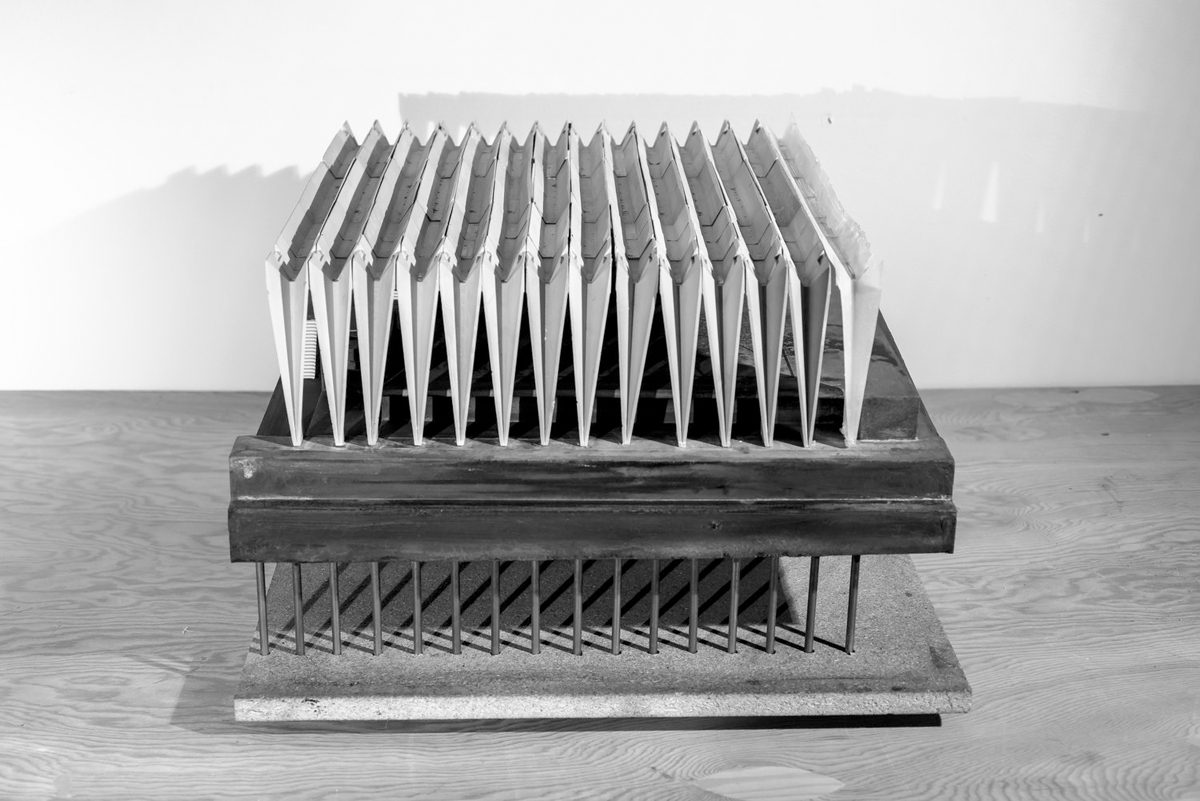
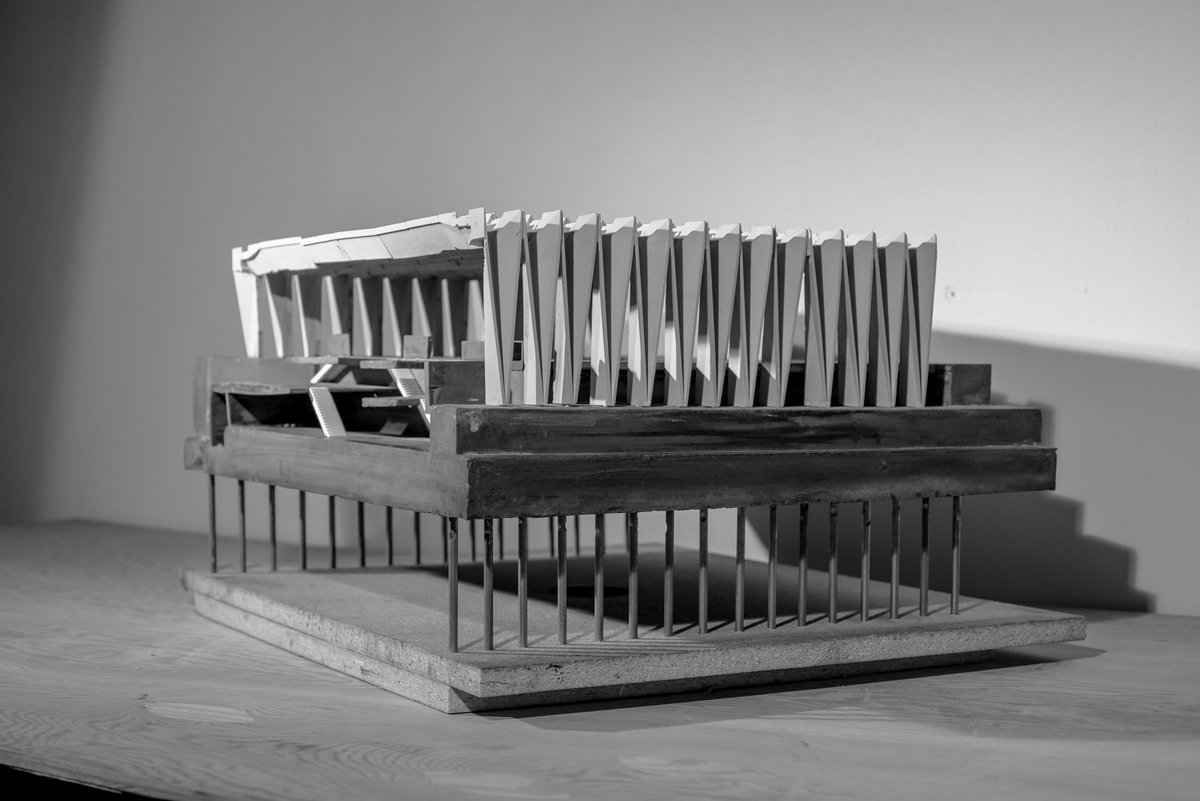





1 Comment
Hello,
The plan that figure with this post is note the right plan.
It is the plan of the gymnasium in Losone in 1997 also by Livio Vacchini.
It will be great to put teh right one.