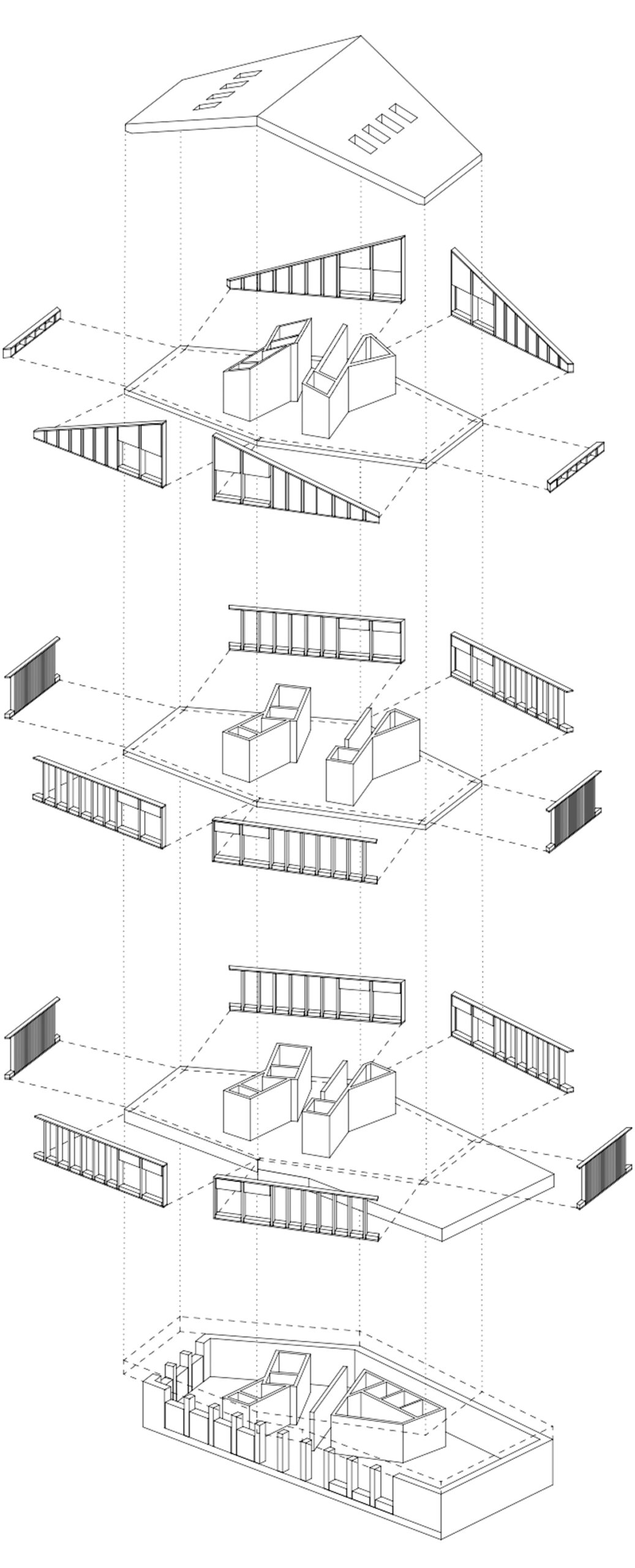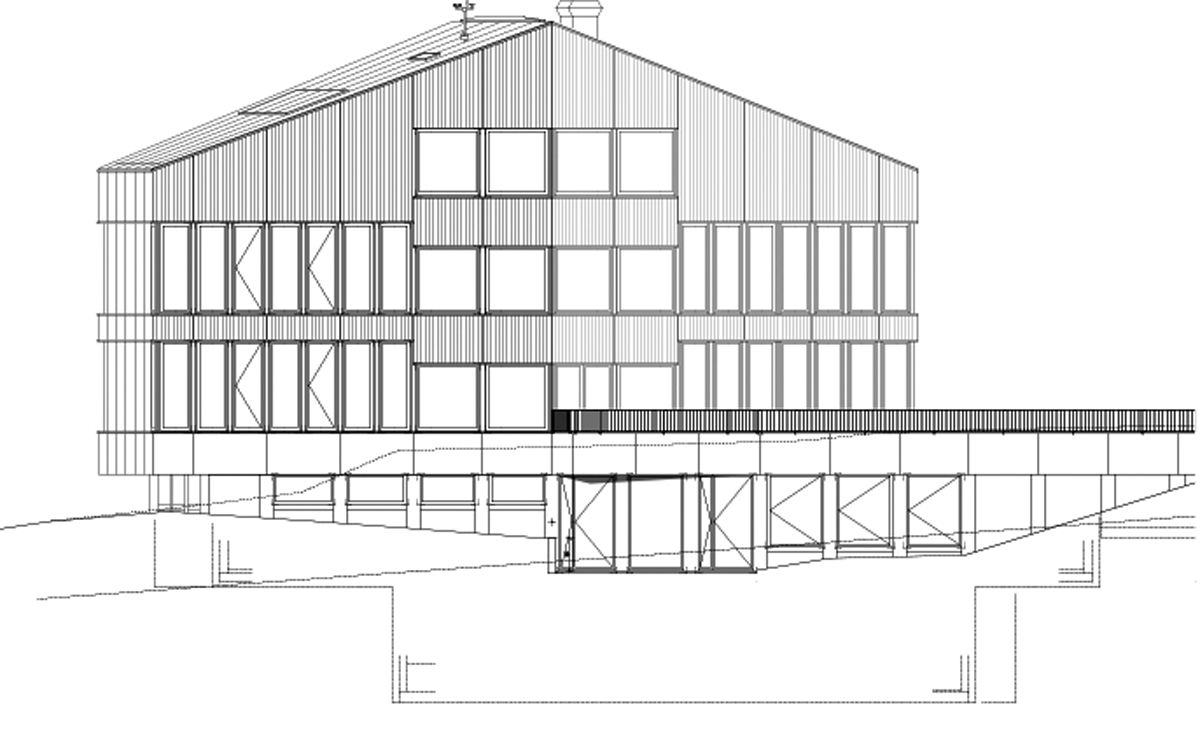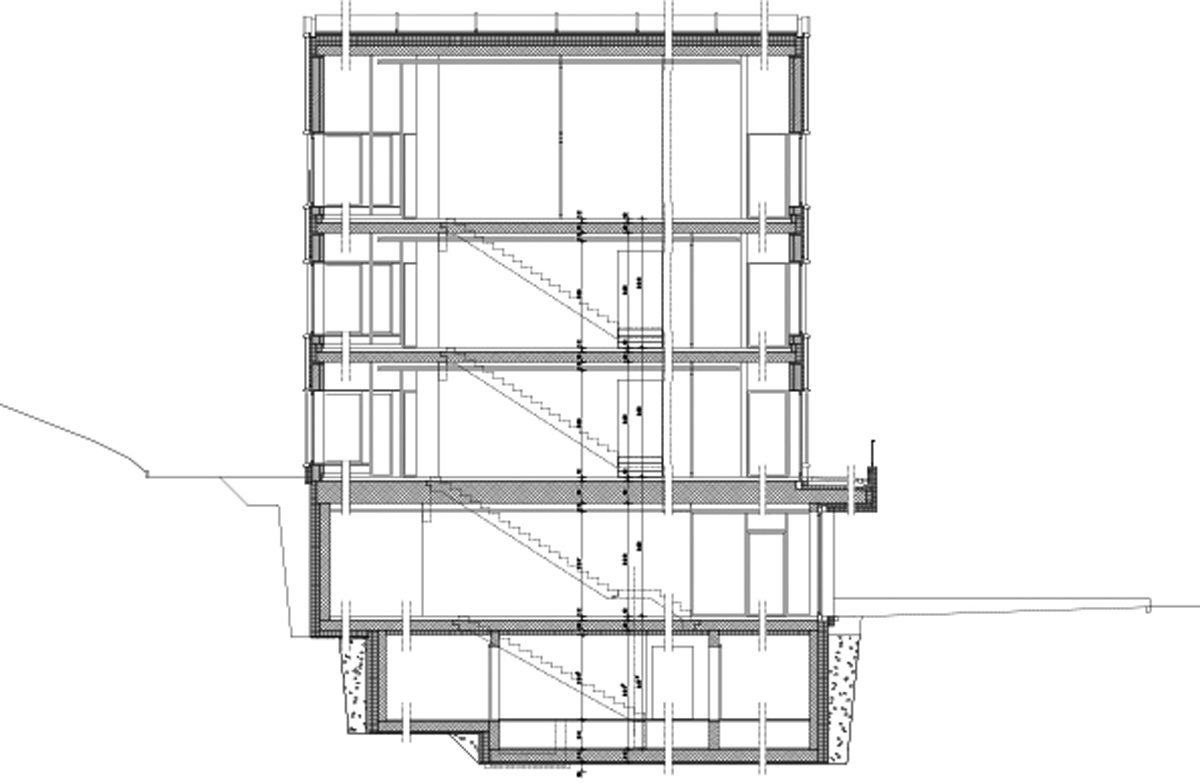Dialogue between three educational buildings.
The volume absorbs the grain of the surrounding residential buildings and creates by its offside a generous outdoor space in the south of the plot, which becomes the linchpin of the newly weighted school Ilgen: A mediating link between the magnificent classicist school buildings, the filigree kindergarten and the new Hort. The result is a synergetic place of programmatically highest density, which connects itself frequently – in view and way – with all teaching structures and the quarter.
Between trees, city and school.
In contrast to the orthogonal Ilgen terrace, which is held at right angles, the new outdoor complex around the hoard seeks its geometric rules in terracing the slope. The result is platforms that can be invigorated by different groups of children.
The building can be understood as part of the garden. A pedestal – common theme in the district – catches the slope. Its entrance is about one meter above the beginning of Fehrenstrasse. A concrete core drills into the terrain and creates a two-sided open access hall on each floor. These halls become the most important meeting places of the building, they serve as a reference point for all movements.
Hybrid made of wood and concrete.
On two sides of the access core, in projectiles above the massive reinforced concrete pedestal, there is a stringent wooden branch, in which the group rooms are embedded. The pavilion-type timber construction looks for its references in the light attachments and structures in the environment, e.g. in the existing Giacometti kindergarten. The hybrid construction method is to produce the optimum from the respective material processing: Fire and sound insulation are solved in concrete construction, the timber construction allows a high insulation value and prefabricated rapid assembly of the facade.
The hexagonal construction volume and its sloping roof shape follow the construction-law rules of height and distance distances. Due to the extraordinary ground plan shape, a maximum possible interior space is created with the smallest possible external appearance.






























1 Comment
I think that’s a good building for thrillers!!