Tuñón Ruckstuhl Gastropavilion ETH Zurich
Font: Tuñon Arquitectos
Photography: Luis Asín.
Conceived as a prism that serves as an architectural filter between the campus and the landscape, the pavilion is a meeting point for teachers, visitors, workers, and students, besides serving as a reception place for international guests. Open to the campus towards the south and to the views of the beautiful landscape to the north. The building is proposed as an elegant shed of serial wood porticoes, as an open and flexible structure.
Location:
ETH Hönggerberg, Zurich, Switzerland.
Architects:
Emilio Tuñón, Marceline Ruckstuhl.
Client:
ETH Zurich. Collaborators: Coco Castillón, Rosa Bandeirinha, Albert Palazón, Andrés Regueiro, Carlos Brage, Ruben Arend, Eimi Gond, Paula Lacomba.
Competition date:
2013.
Final construction date:
2016.
Gross floor area:
1,000 m².
Other projects by Emilio Tuñón
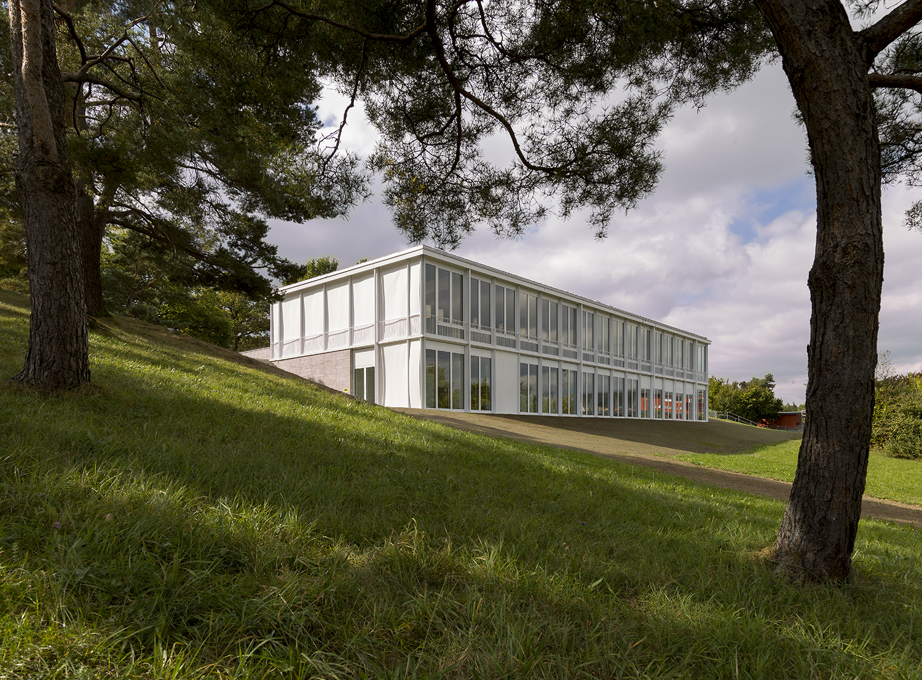

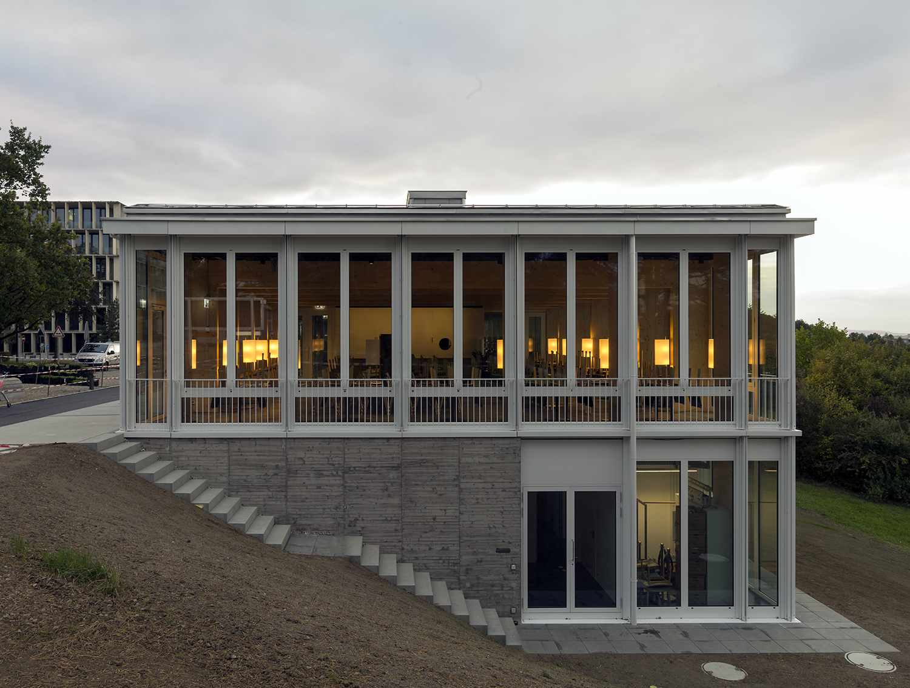
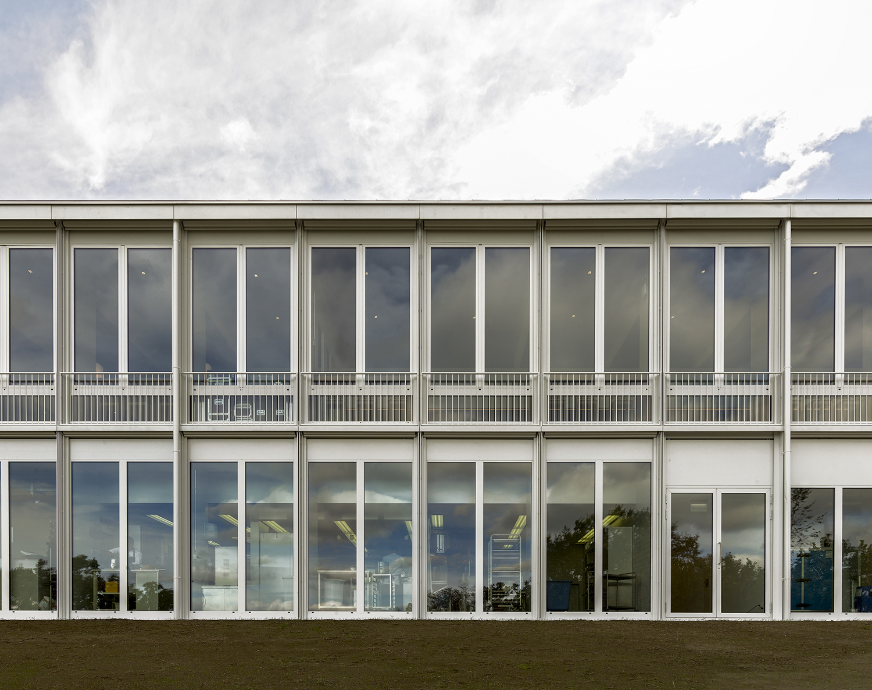
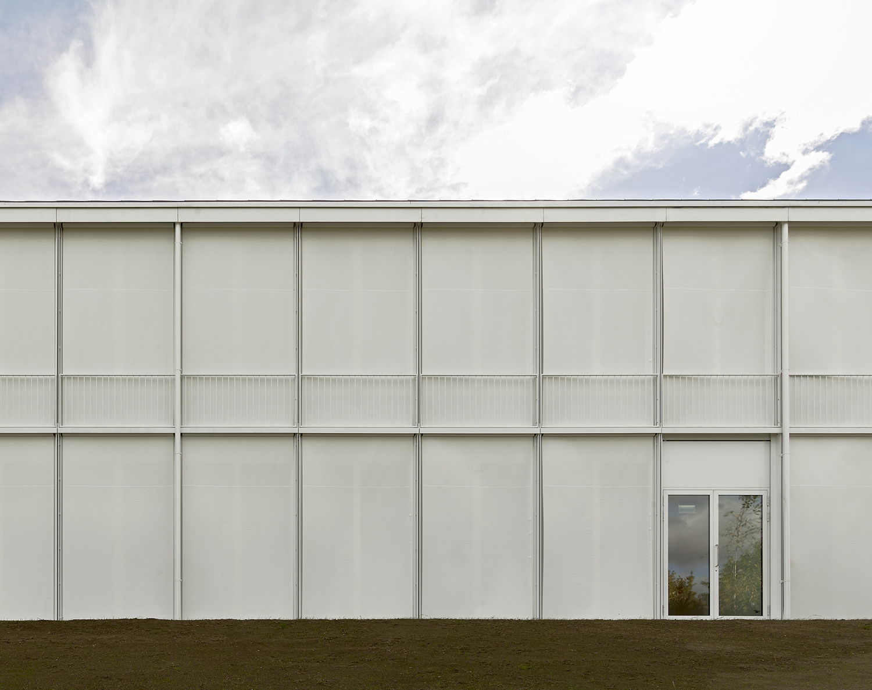


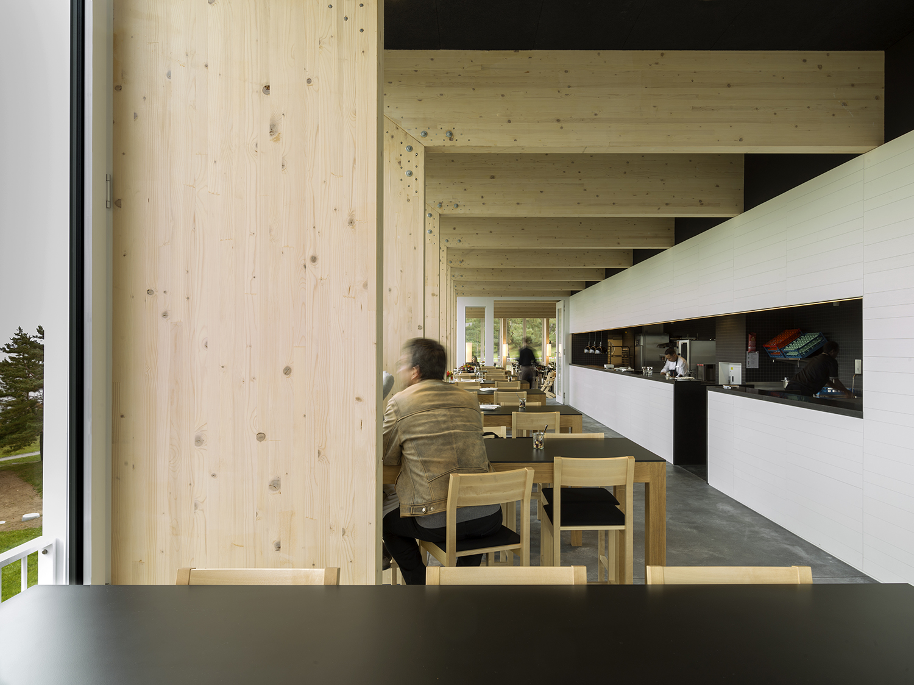

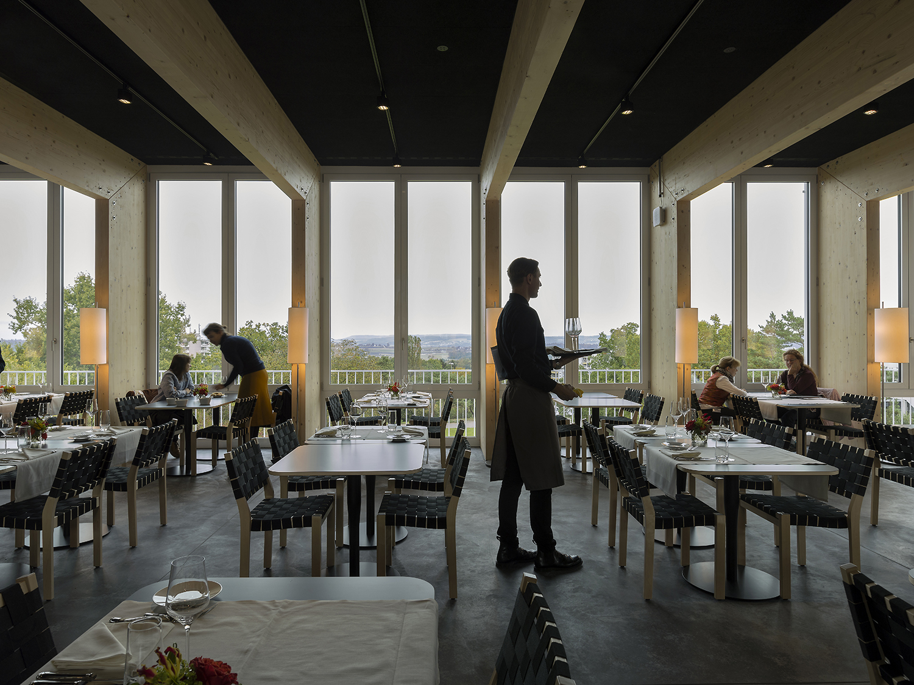
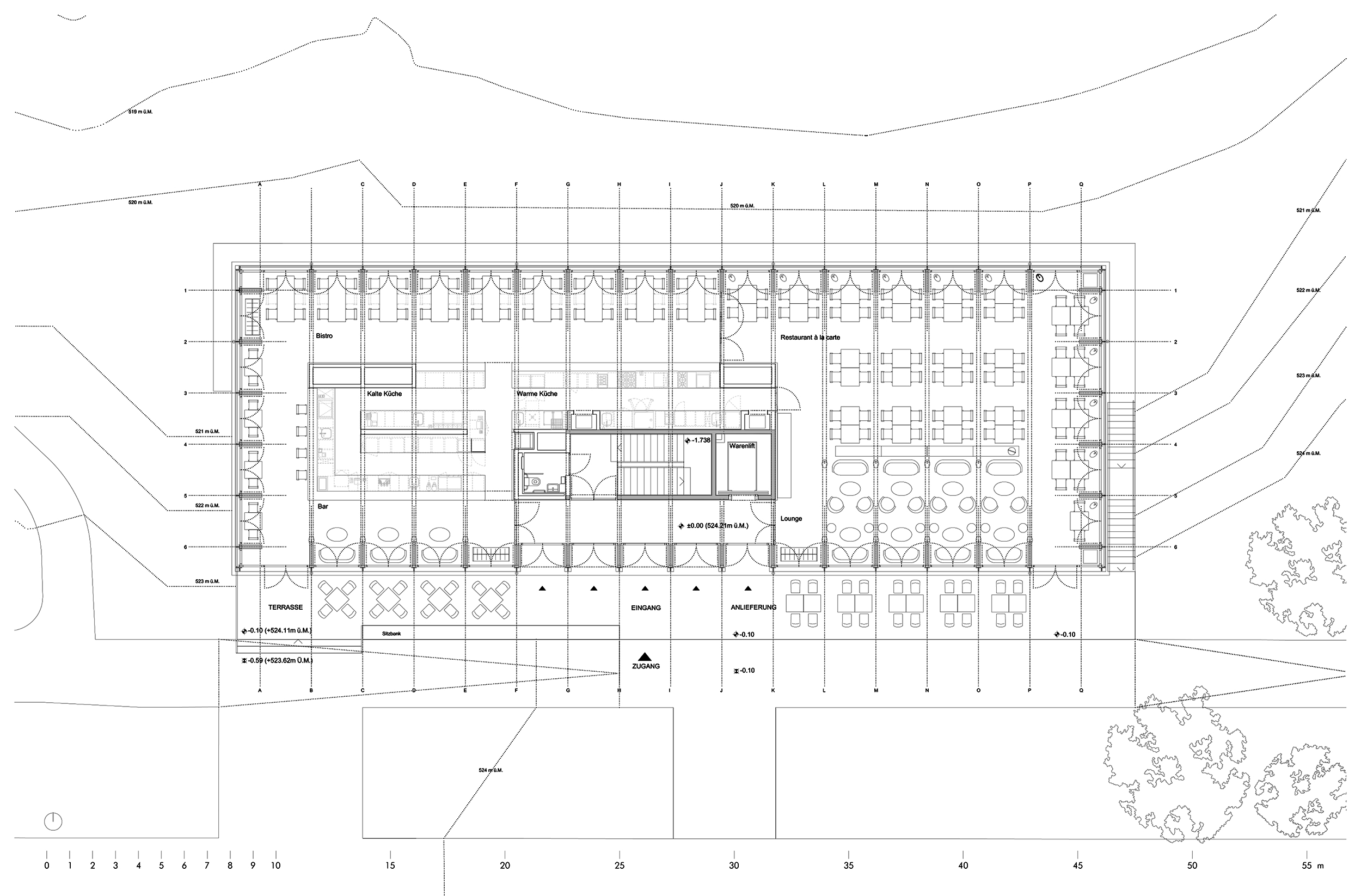
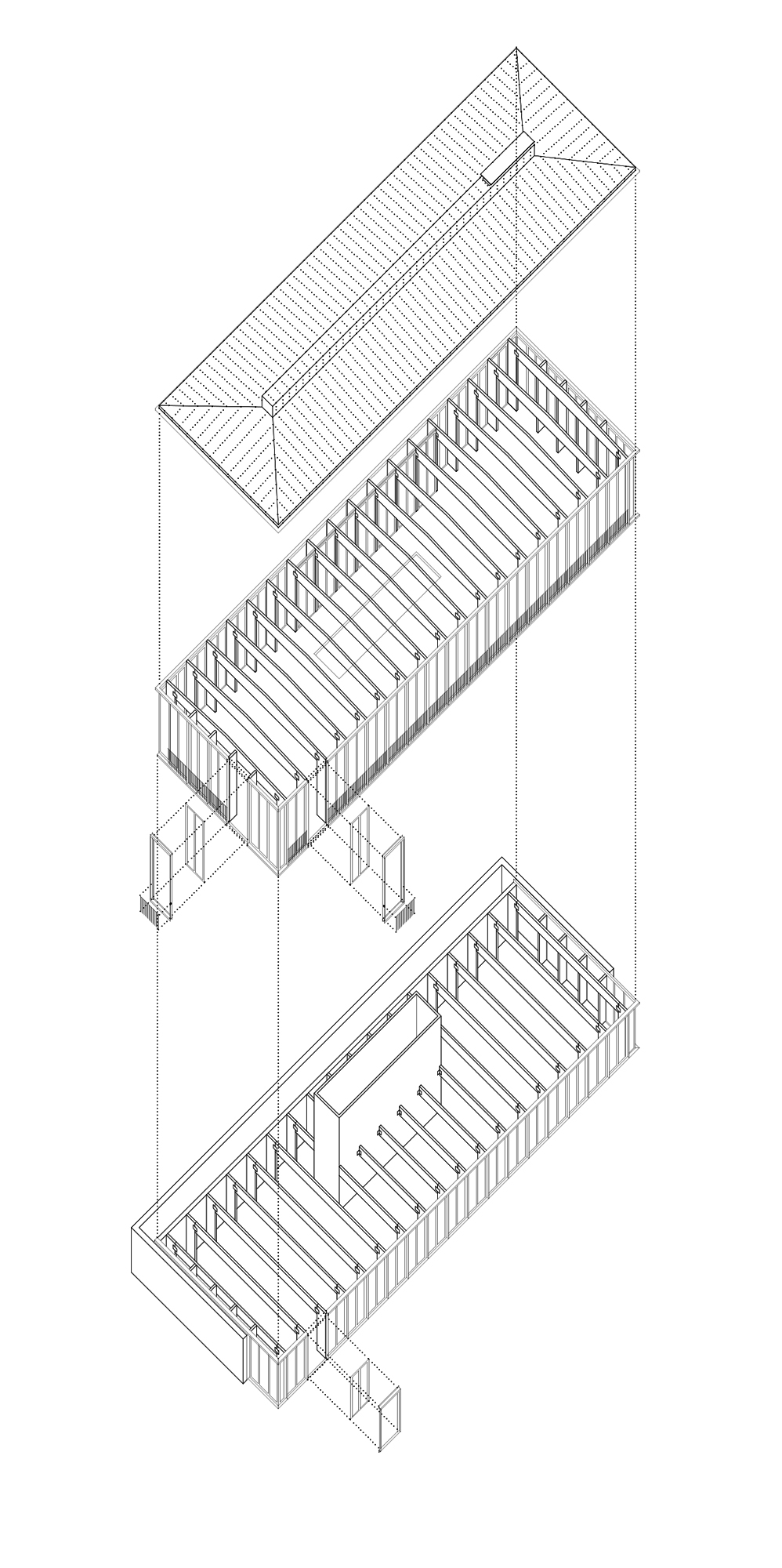





2 Comments
I am impressed.This Ruckstuhl will be one of the best architect in the world !!