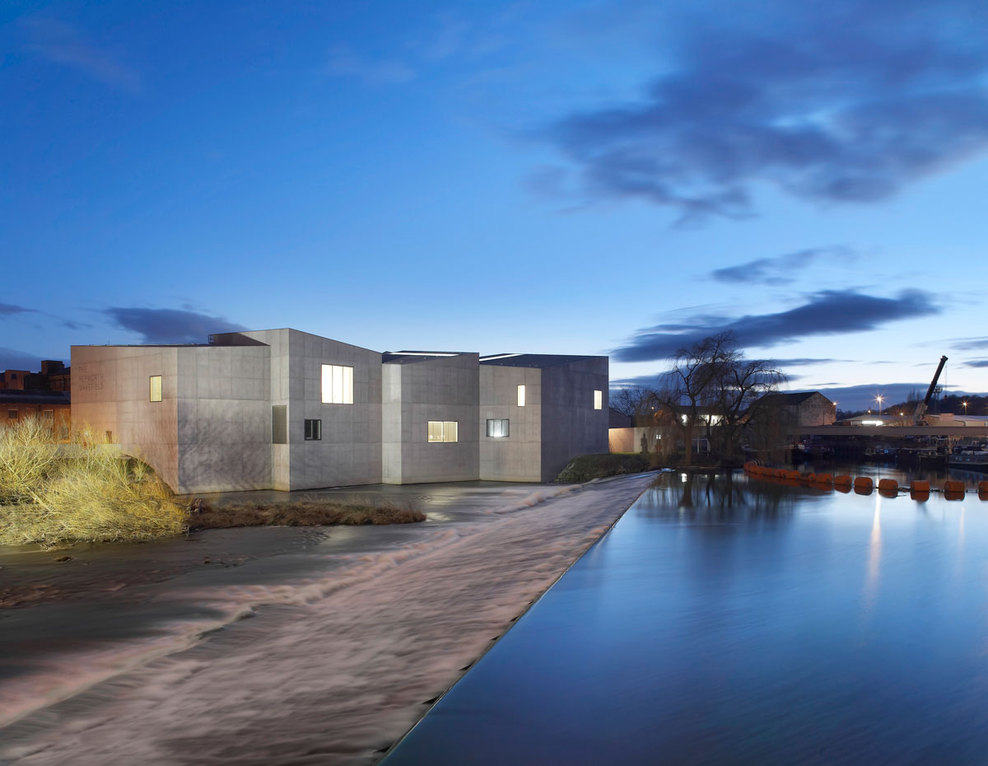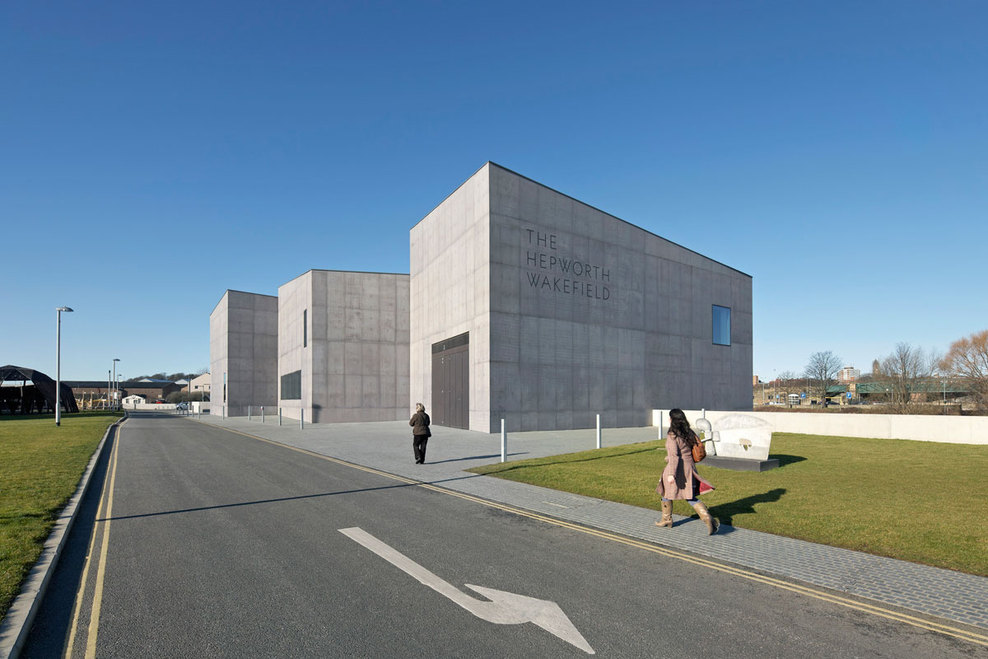The Hepworth Wakefield, named after Barbara Hepworth an artist born in Wakefield in 1903, sits on the bank of the River Calder. With water on two sides and exposed to views from all directions, the site was particularly challenging, making it imperative that the building had no privileged elevation. Constructed from pigmented in-situ concrete, the 5,200m2 building consists of a conglomeration of differently sized trapezoidal blocks grouped along the water’s edge. Each block corresponds to one room on each floor with exhibition galleries on the upper level and the reception, shop, cafeteria, auditorium and learning studios, offices, and back-of-house areas below. Inside, the varying angles of each block have been calculated to admit and diffuse natural light in the best possible way, regulated with louvers and blackout blinds and complemented by limited artificial lighting. Several galleries also feature generous windows which frame views of the surrounding landscape.
The decision to construct the building in concrete began with a desire to substantiate its sculptural qualities and proved the solution to the building’s complex geometry. Its thermal mass also mitigates temperature swings; allowing a ground source heat pump to provide the majority of heating and cooling, making use of the natural temperature differentials offered by the adjacent river. Two gas boilers feed top up heating throughout the building via under-floor heating and warm air circulation. Offices, education areas, and the cafe are ventilated by windows; gallery spaces are air conditioned to museum standards using individual high-efficiency air conditioning units. Water use is minimised with low-flow fittings, and by using an air sampling system to detect smoke in place of sprinklers. Care was also taken with construction methods: although the angles between the buildings appear unique, the shuttering and frames used to cast corner elements and walls were reused throughout the building.




























1 Comment
boring as hell