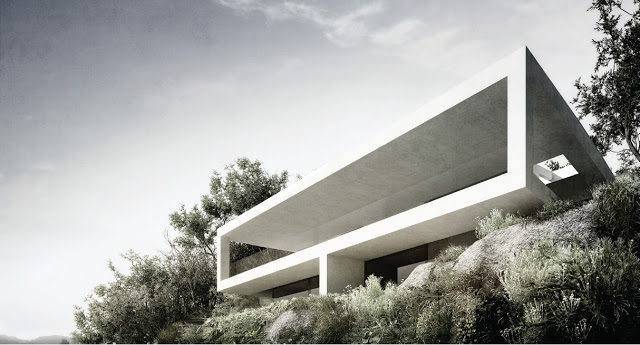Set on a small site, this home maximizes living space layering three distinct typologies -each eith its own horizon- under one roof. The base holds the children’s and guest bedrooms and looks directly to the surrounding garden. In the next level, the glass house, one finds the living and public spaces of the kitchen, dining room, and the outdoor terrace. From here, the eye is drawn to the expansive view of the lake and surrounding slopes. In the upper-most level, one finds the master bedroom, office, and master bathroom. From this level, overhead windows draw the view towards the sky above.


















