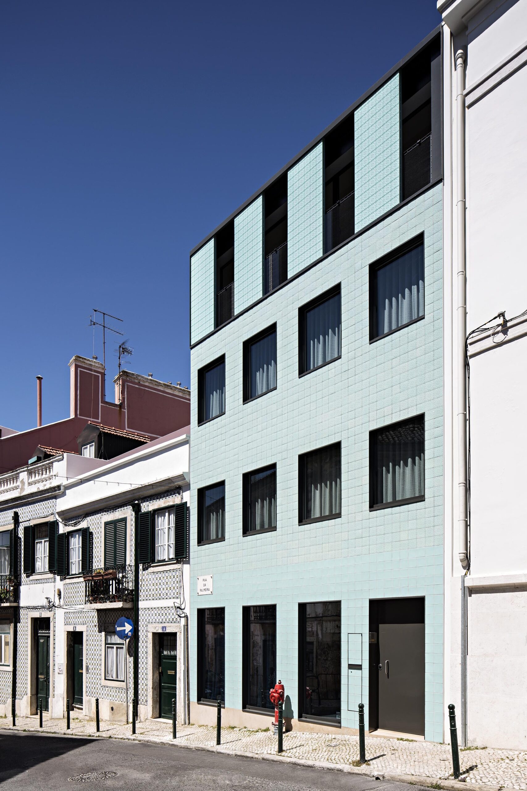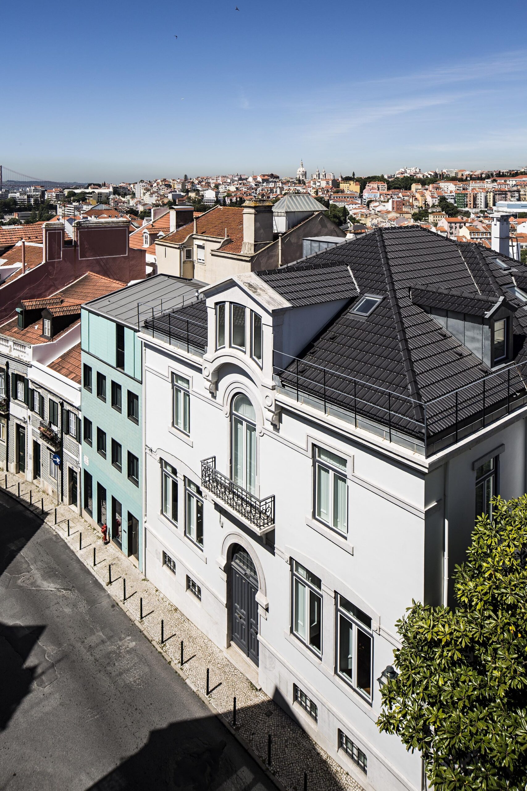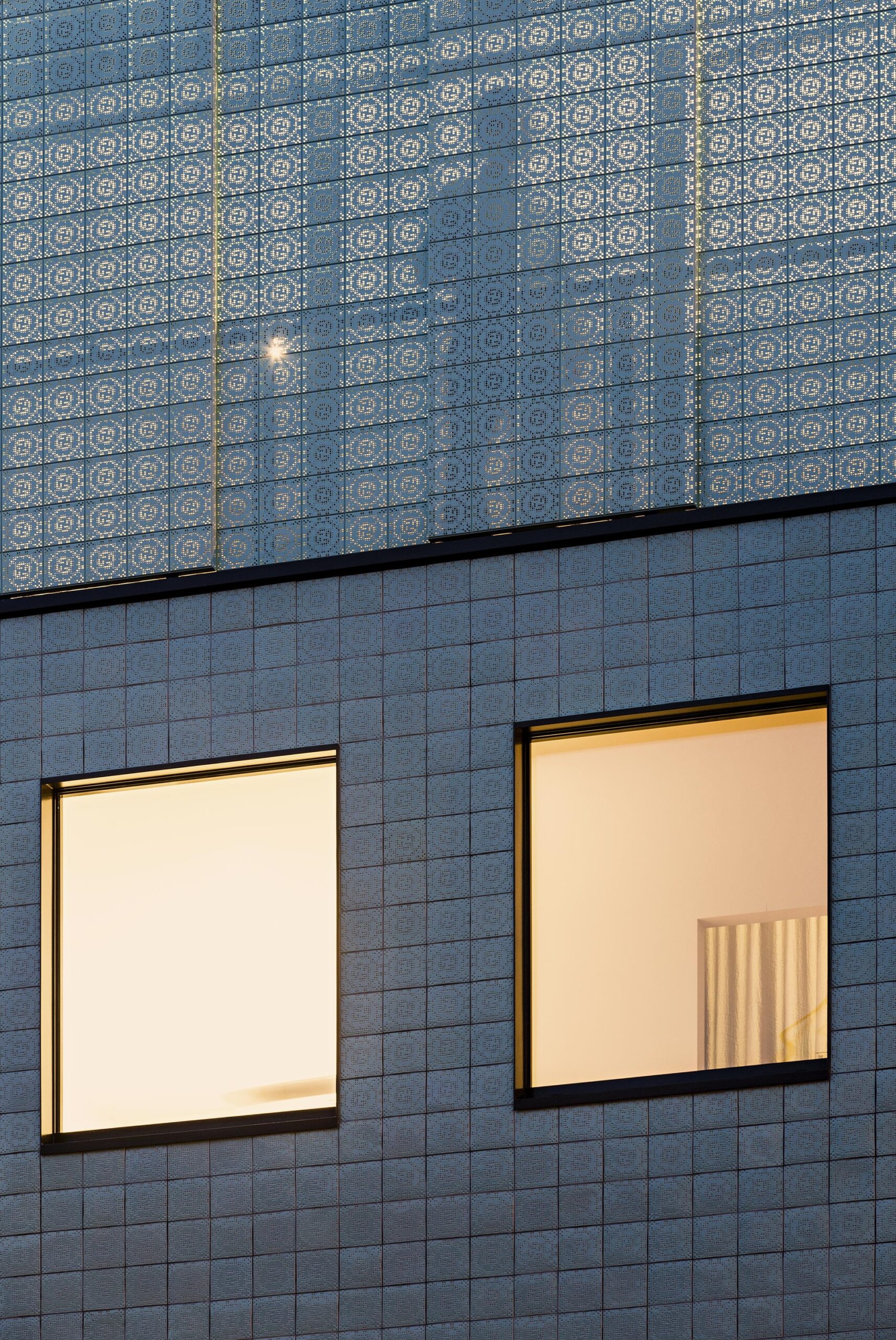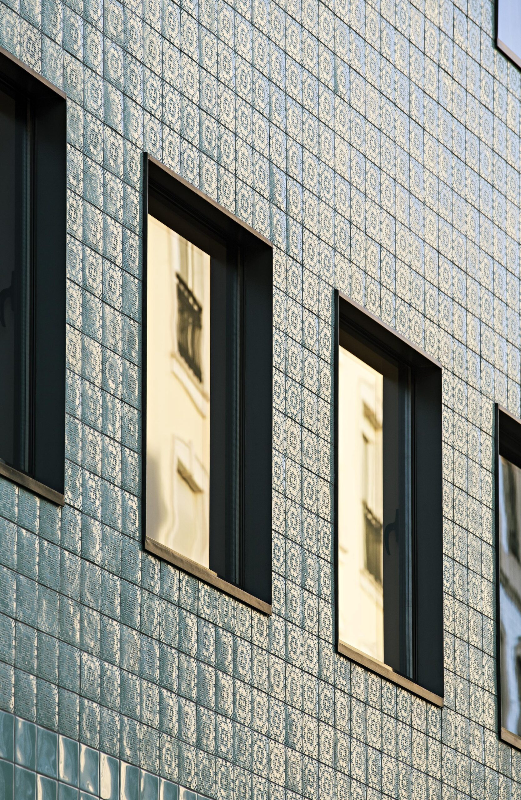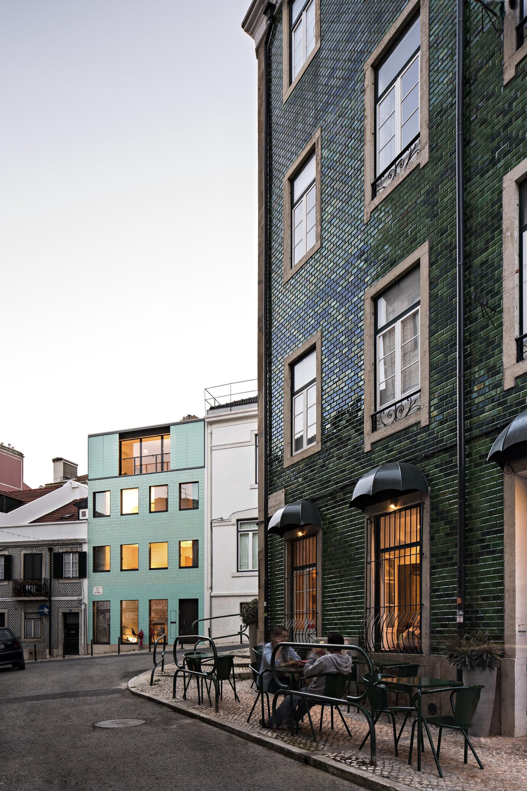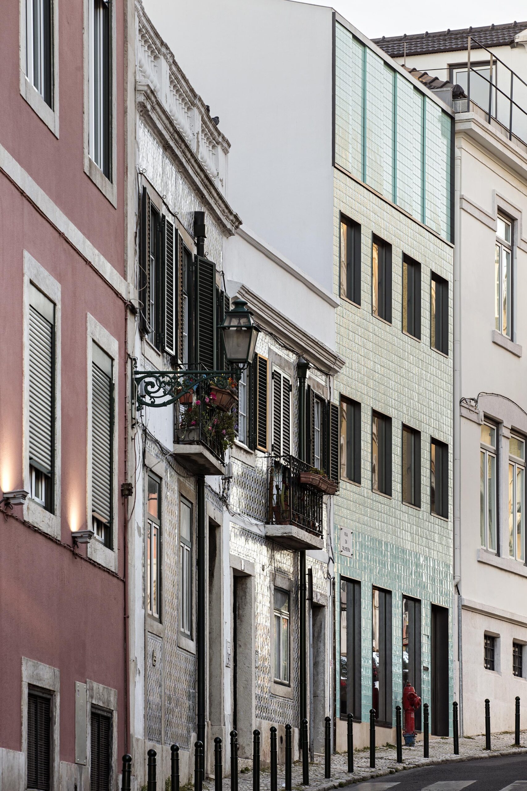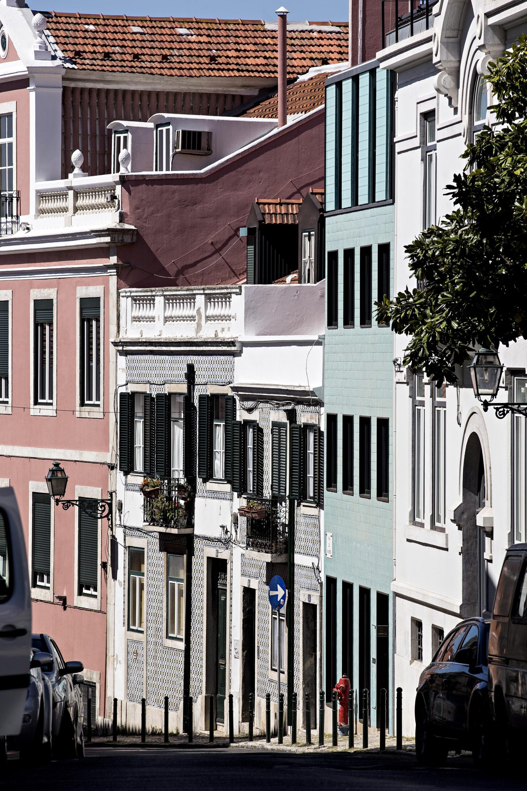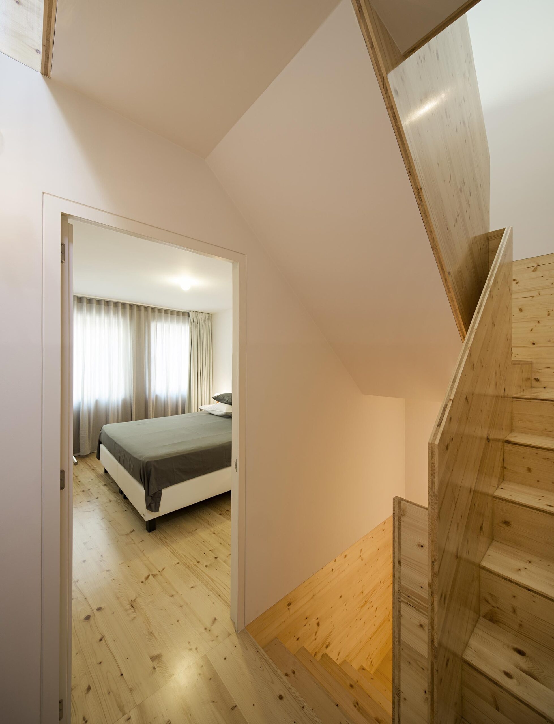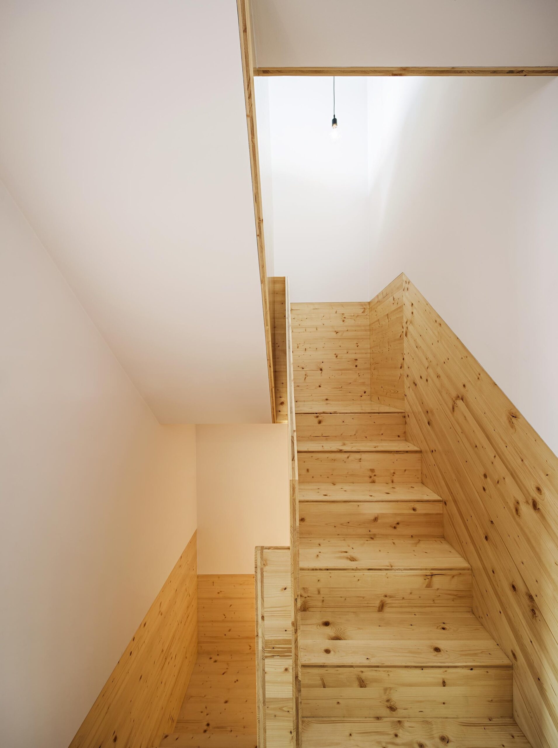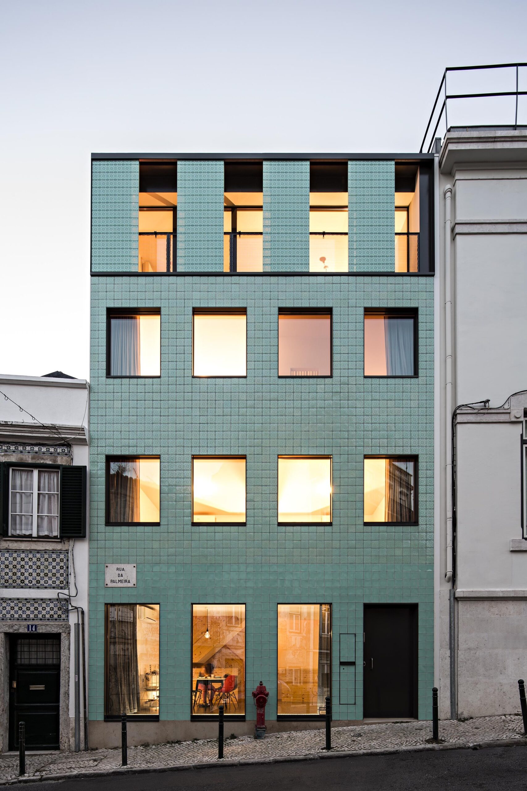Located a few metres from the Garden of Príncipe Real in Lisbon, this 41 m² plot allows the construction of a small 5-storey urban house for a family.
The exiguity of the plot has led us to a scheme where each floor has a different function and layout and all floors connect through a vertical atrium of variable geometry, providing a naturally-lit cadenced, progressive route. In addition to its spatial qualities, the atrium works as a thermal chimney for passive cooling during spring and summer and allows air renewal throughout the year.
The building’s skin is a contemporary approach to the tiles covering the former building, which was in advanced state of decay. We defined a set of abstract rules to transform the original tile’s motif in an abstract pattern, embodied in 3 distinct media: a flat-tile base, a bas-relief-tile body and a perforated-steel, light-permeable, entablature.
Hard as it would be to plan a typical construction site in such a small plot, we opted for a light steel construction system – LSF – which has an excellent thermal and acoustic performance. It is the first building in Lisbon made with this system.
