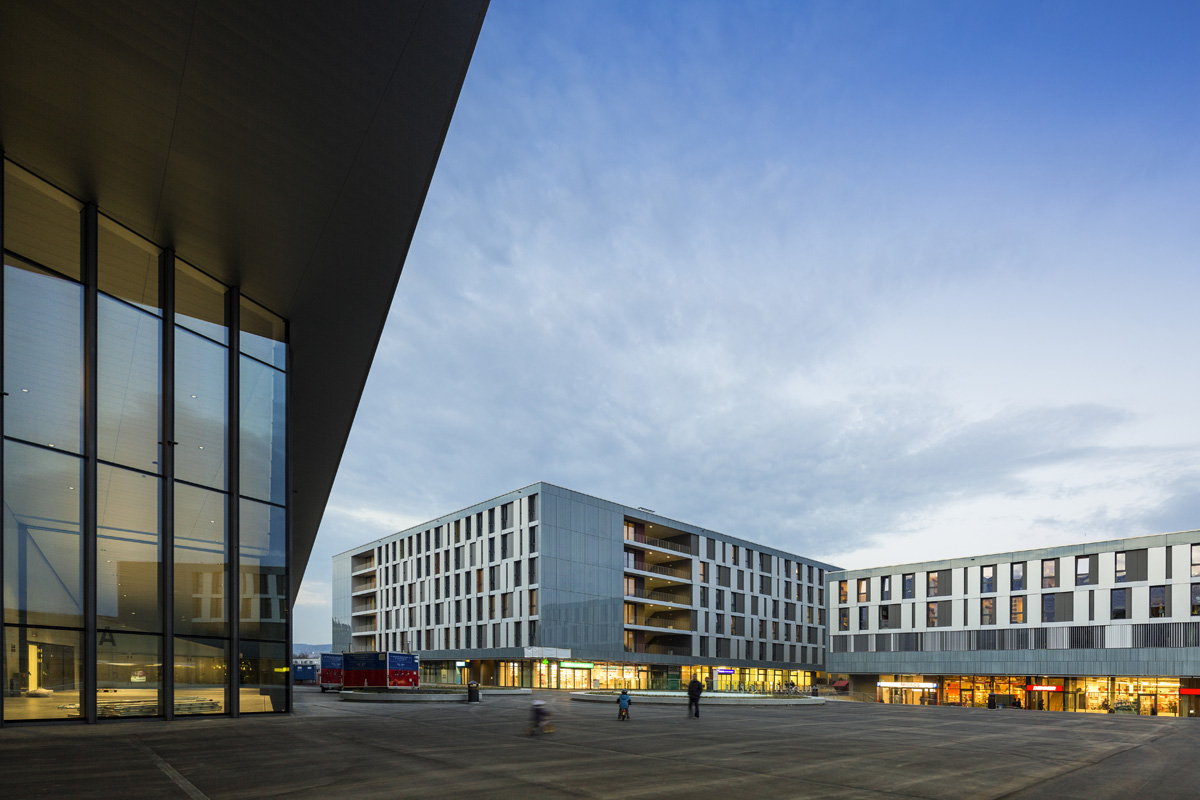Located at the northwest corner of the Campus, this group of buildings constitutes a whole new quarter on the EPFL campus. Directly linked to the M1 metro station, the complex includes a Convention Centre with an auditorium with a maximum capacity of 3’000 people, housing for 516 students, retail and service areas and a hotel. This ensemble is organized around a main plaza where the public spaces of the shops and the Congress Centre converge, reinforcing the public character of the Quarter.
The SwissTech Convention Center is clearly the key protagonist, and as such, it takes on a particularly strong visual and formal identity.
Longitudinal section through auditorium, foyer, and break out rooms, showing the main space of the auditorium, where the majority of the seats can be rotated and hidden below mobile platforms, thus allowing for a very wide range of spatial and seating configurations.
Interior view of the west façade of the foyer, with coloured glass brisesoleils, actual translucent photovoltaic cells of a new generation, invented by professor Michael Graetzel of the EPFL. The installation was developed in collaboration with the artists Catherine Bolle and Daniel Schlaepfer.
Plan on left: Lower ground-floor plan of the secondary foyer and flexible break-out rooms, with escalators leading to the main foyer on the ground floor level, also technical and storage areas and the lower of two levels of underground parking.
Plan on right: Ground-floor plan of the main floor of the auditorium, with the foyer opening onto a public plaza with restaurants, retail spaces, and the Metro station.
On the eastern edge of the site, student housing and commercial and service areas provide a clear border on the public plaza. Extending to the south to include the Metro station, shops and restaurants are sheltered by a covered gallery with the hotel and student lodgings above. The large scale of the building is mediated through a series of articulations and variations in height of the different volumes that make up the complex.
Only the central bodies of the building are carried up tolevel eight at the top. The outer facades clad in serigraphed glass and aluminium louvers maintain a clear dialogue with the convention center, the coloured window jambs anticipate the exuberance of the inner courtyard.
The shared apartments are arranged around the access galleries. Semi-private living spaces in turn lead to the individual bedrooms, each with it’s own private bathroom. All the bedrooms are located on the outer perimeter, with the living spaces opening directly onto the access galleries surrounding the courtyard. This interior courtyard elevation is entirely clad in individually hand painted, fibrecement panels transformed by artist Catherine Bolle into Le Chromoscope.
Studio apartments are arranged on both sides of the long interior north-south corridor running through the main wing of the building. To encourage social interaction among students, a variety of common spaces have been laid out at various points along this main internal thoroughfare. Double- or singleheight spaces are closed off with brilliantly coloured glass panels, continuing the polychromatic theme of Catherine Bolle’s Le Chromoscope surounding the courtyards in the access galleries.







































