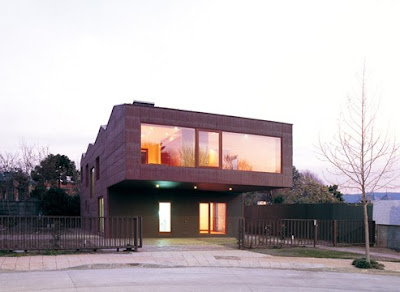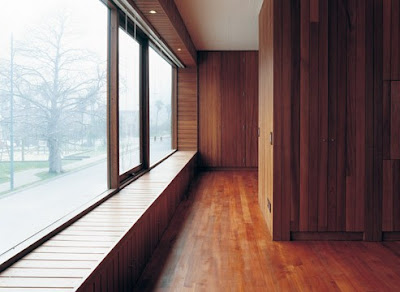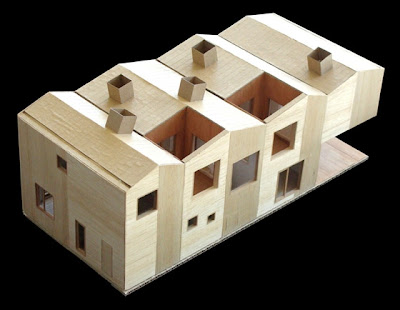Pezo von Ellrichshausen Architects Pael House
Date:
October 26, 2013
Fuente: Architonic
Fotografía: Cristobal Palma
We decided to test the archetypical features of the suburban house. This exercise was never as explicit as the conciliation required by the formalities of the case: a suburban dwelling in a neighborhood of detached houses.
As the rest of the residences, this was a big house in a plot too small for such a size; a house that had to look like one (for the sake of the neighbors mental peace); a house made of “material” (a local expression referring to the unquestioned solidity of concrete constructions) that would never age (for the peace of mind of the owners).
In an almost automatic move we proposed a heavy and clumsy rectangular prism that echoed the cornered site tucked away at the end of the street; we projected an extension of the plot in two elevated dry patios; we planned a piece that unified the silhouette of four pitched roofs, not too different from the naïve outlines of a child’s drawing; we built a secondary pigmented concrete wall that was repaired several times during its crafted fabrication and that was build in layers so that each new one spilled itself over the previous one.
Other projects by Pezo Von Ellrichshausen














3 Comments
interesante: la habitación (o celda) de la empleada de casa es màs pequeña (baño incluido) que el vestidor de los Señores… un arquitecto con conciencia no tendría que cuestionar esto?
totalmente de acuerdo…
EmpleadA o empleadO, no? A lo mejor tu tambien puedes cuestionarte cosas Mr Morality…