This house, located in a coastal area, sits on a 1,000 m² plot with a steep slope descending from the street toward the views, which do not align with optimal orientation. The house is positioned at the top of the site, near the entrance, freeing up as much space as possible for the garden in the area open to sea views. A compact volume is perforated by four specialized patios of varying heights — stepped patio, drying patio, play patio, and garden — which provide cross-ventilation and optimal sunlight conditions. The slope of the plot is used to accommodate a semi-buried ground floor that includes a living room with an outdoor kitchen and a series of rooms forming the “summer house,” connected to the pool, while the two upper floors make up the “winter house,” connected by two staircases.
In the summer house, the living room is designed as a large covered outdoor space, protected from the sun and open to the sea breeze. In the winter house, a large viewpoint at the entrance level offers distant views of the port, while the remaining rooms open onto the patios, avoiding direct views of neighboring properties.
The construction system is simple, consisting of ceramic load-bearing walls, metal columns, and concrete slab floors. Traditional local materials are used, such as white-painted render on the façade, which enhances light reflection within the patios, and cane on the porch of the viewpoint, which is easily replaceable and traditionally crafted on the island.
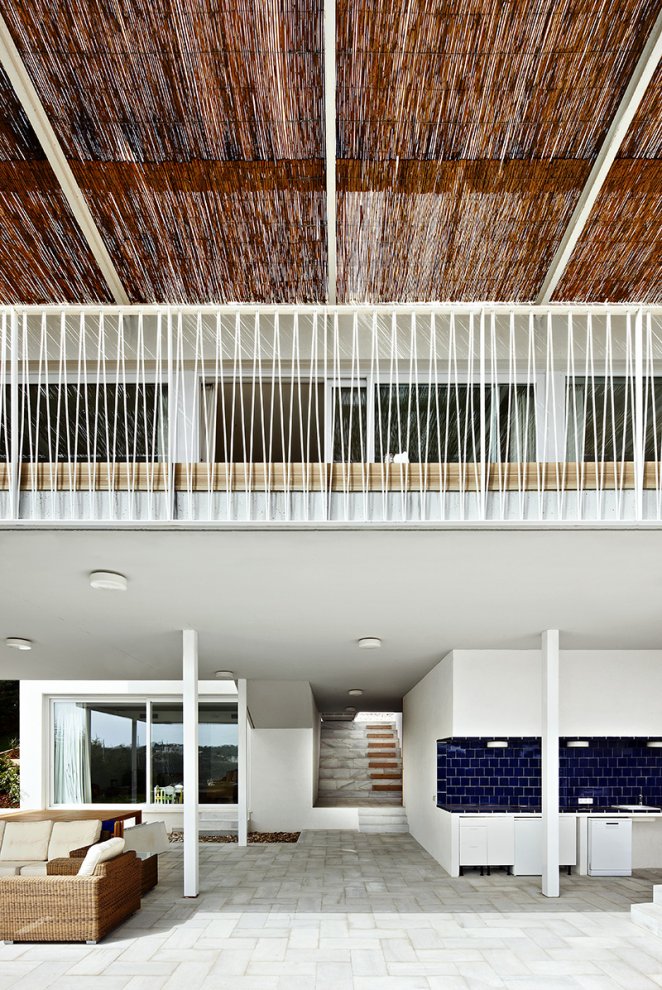

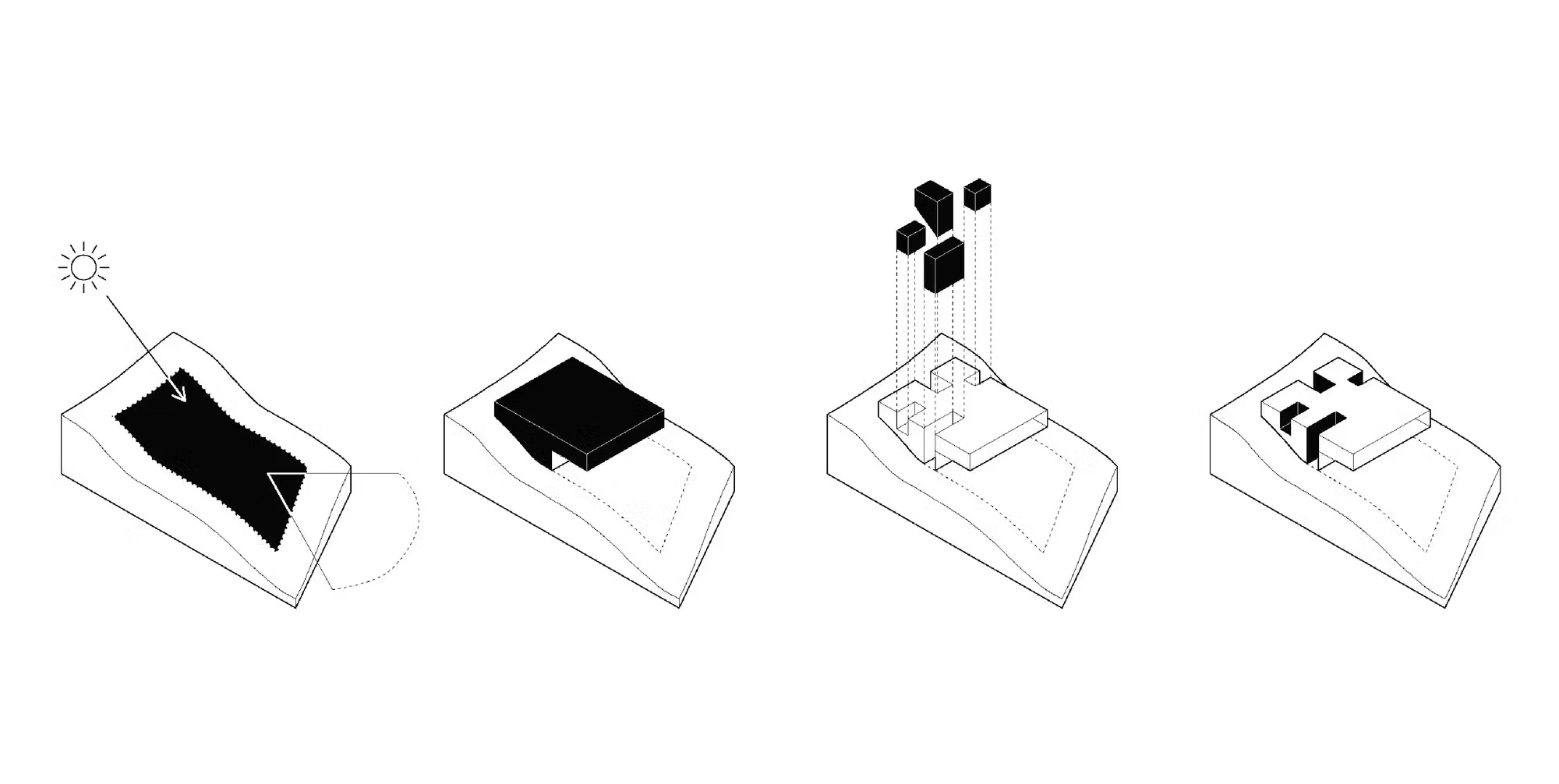
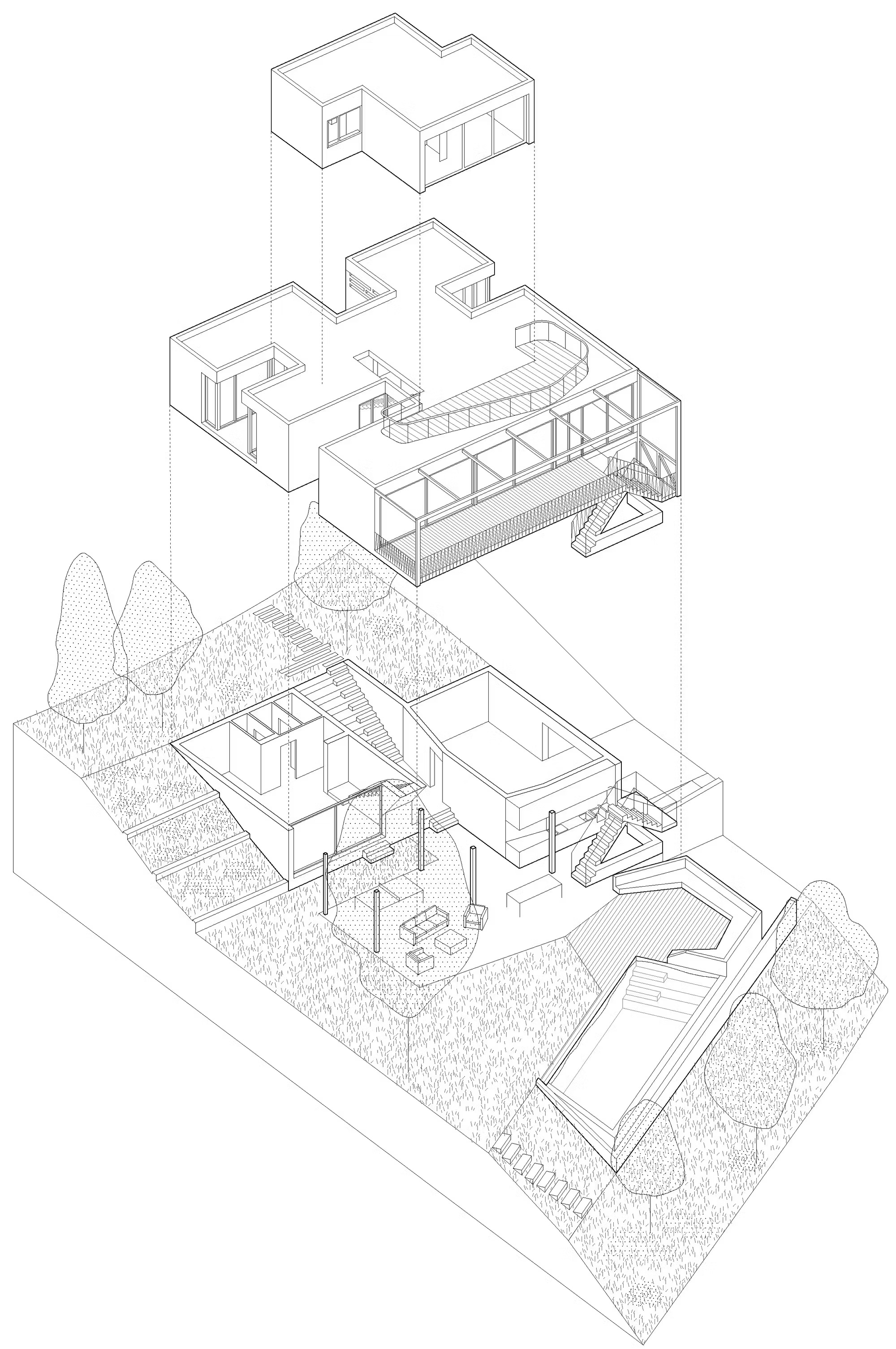


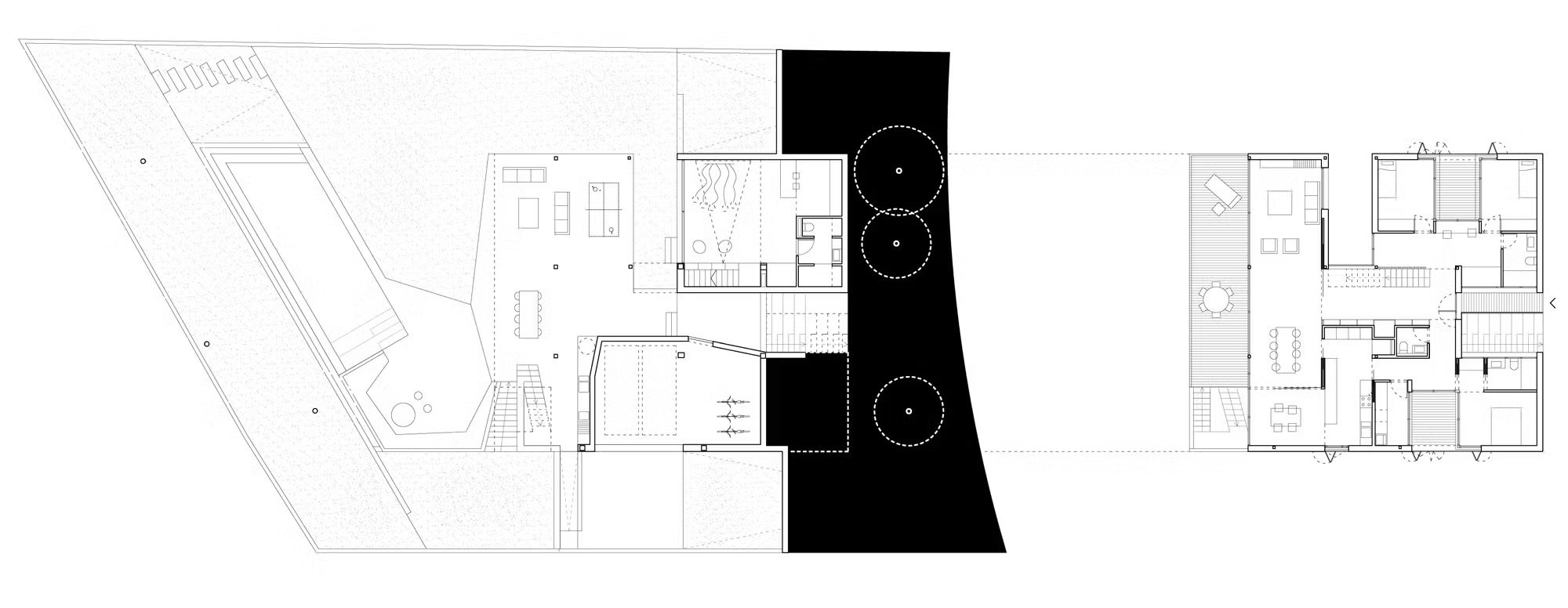
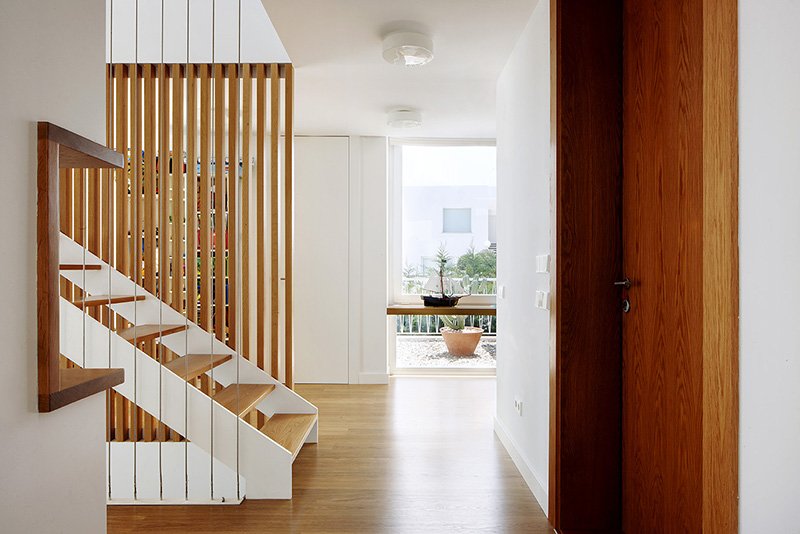

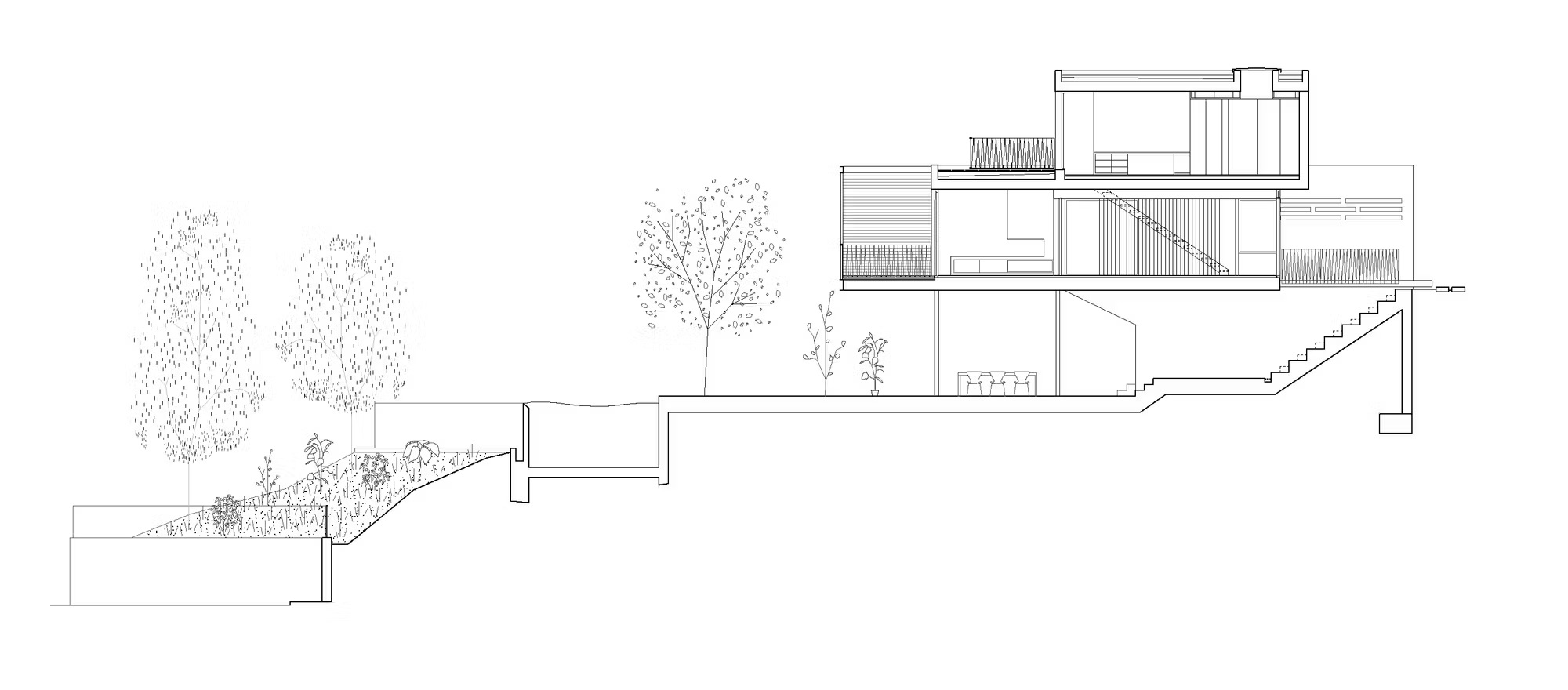







1 Comment
Qué preciosidad! Esto es arquitectura mediterránea. Enfatizar los espacios de galería y porche de toda la vida…Ese “dentro-fuera”…Plantas y secciones muy interesantes, así como la calidad en los detalles