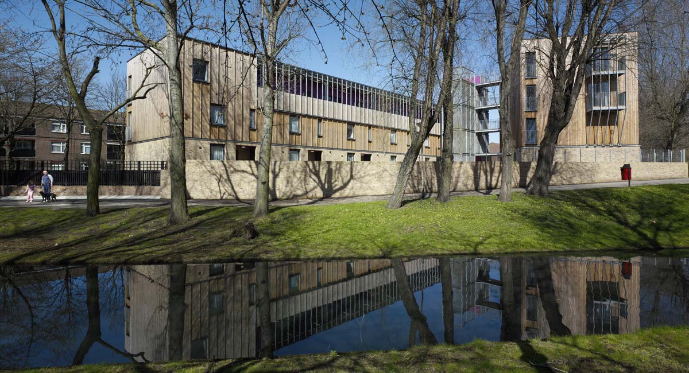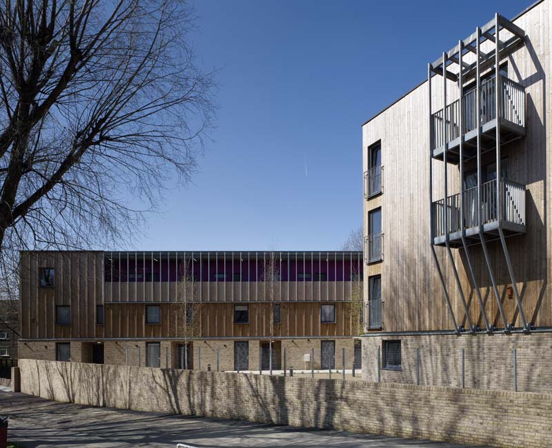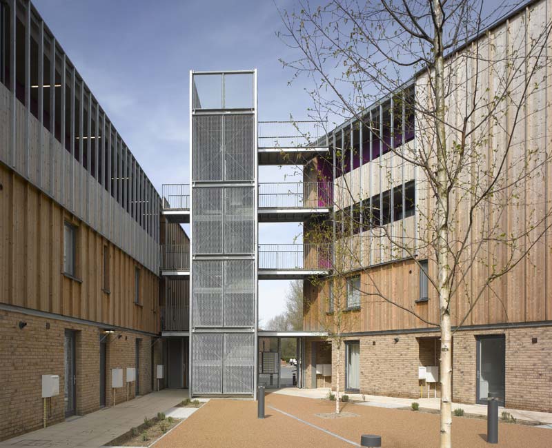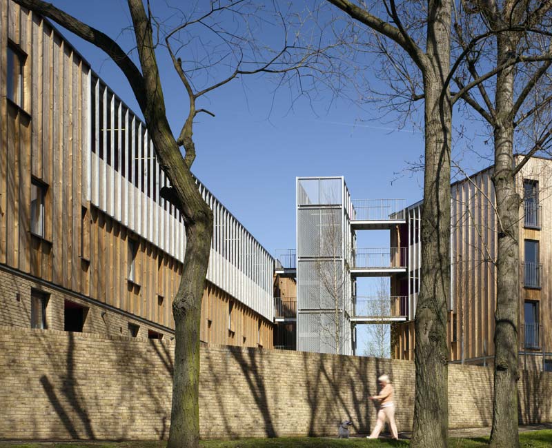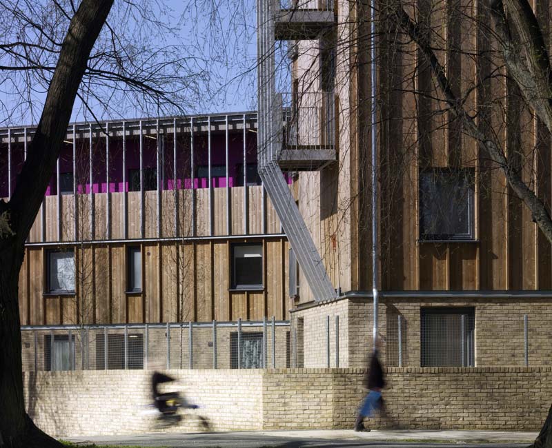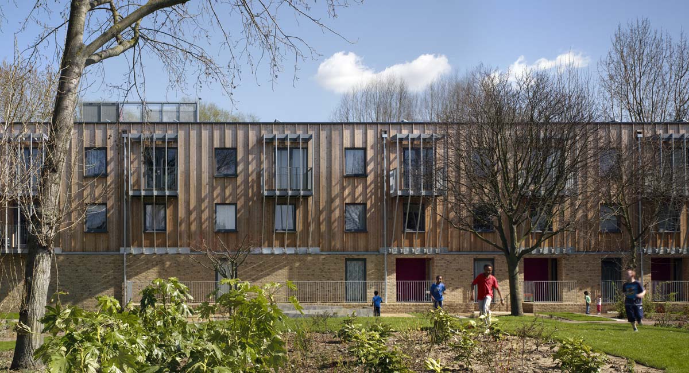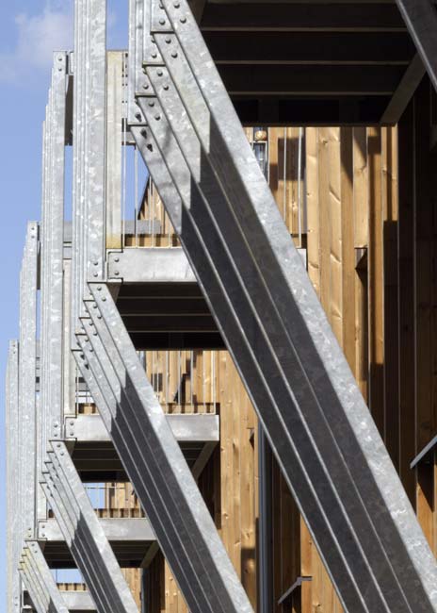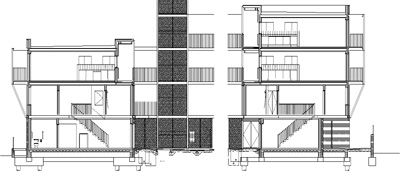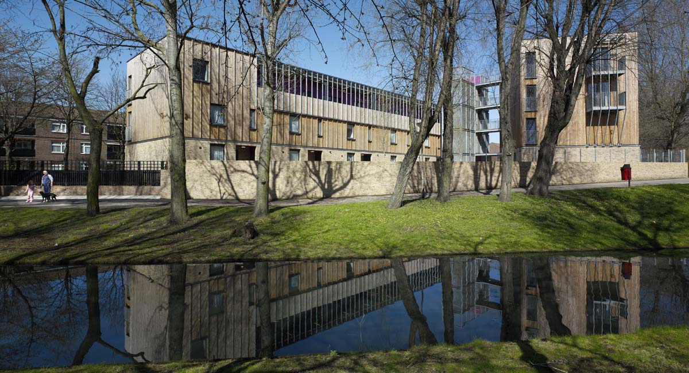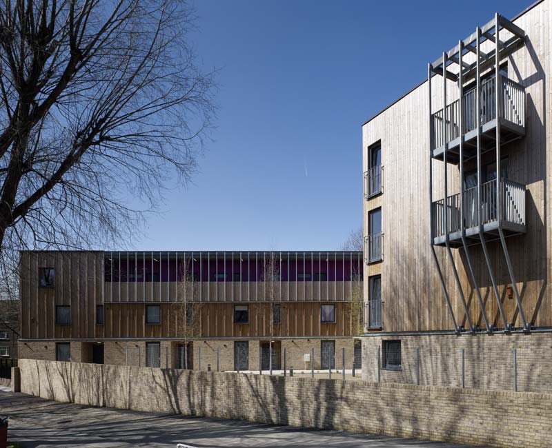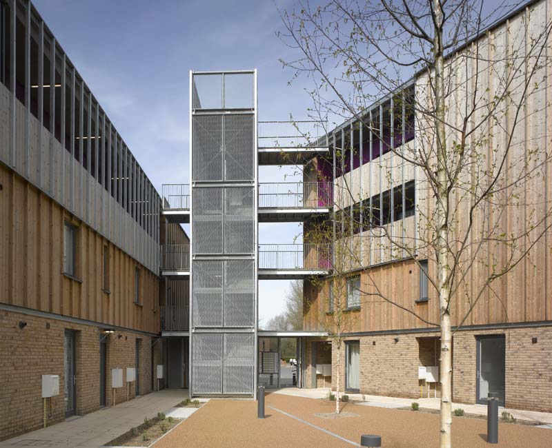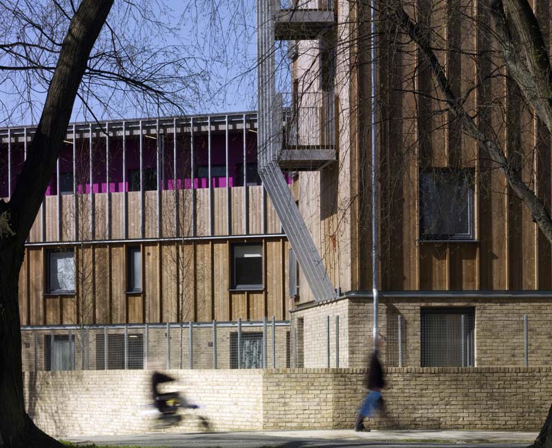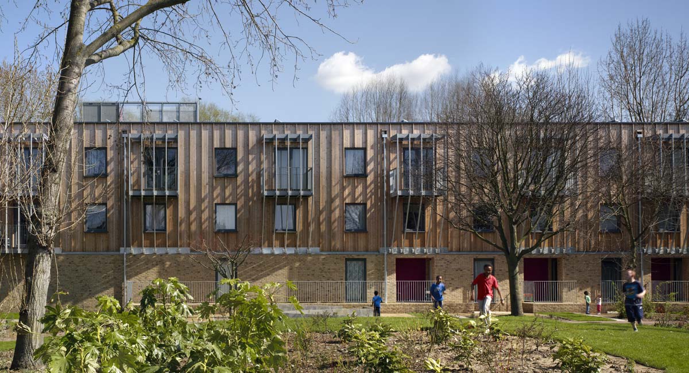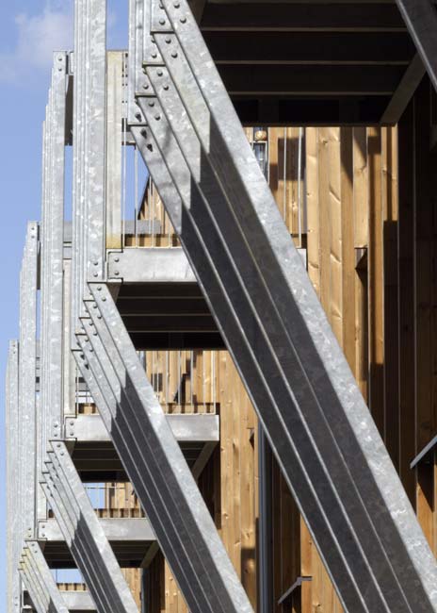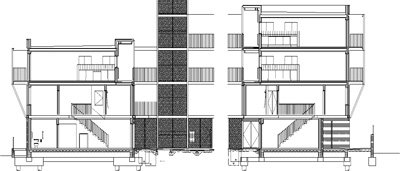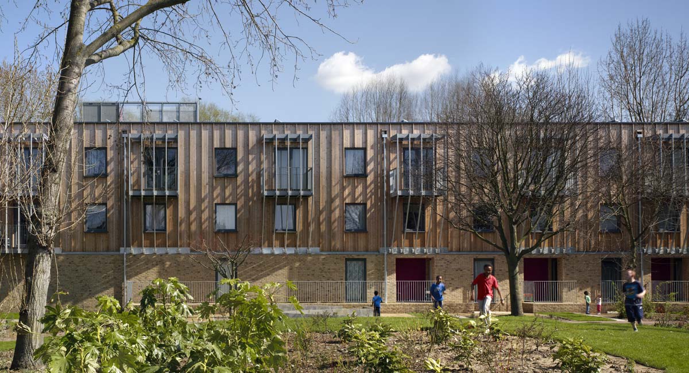This new-build 18-unit residential development in Thamesmead, South-East London, replaces an existing post-war block of sheltered accommodation. The new development provides shared ownership and social rented dwellings comprising 1 and 2 bedroom flats on the upper levels and 3-bedroom maisonettes on the lower levels to ensure that all sleeping accommodation is raised above the flood plain. The design is formed of two buildings which face onto a communal garden to the west and onto a canal at the east. The blocks fan out from a pivot point at the north end of the site to create a private south-facing courtyard with views of the mature trees and canal beyond. The elevations are articulated by a series of timber fins which project from the façade to support the balconies and walkways. The formal language and materiality of the scheme consciously reflects and compliments the dense canopy of trees that envelop the site.
Bell Phillips Heron Court, London
Source: Bell PhilipsPhotography: Ben Luxmoore
Date:
January 17, 2013
