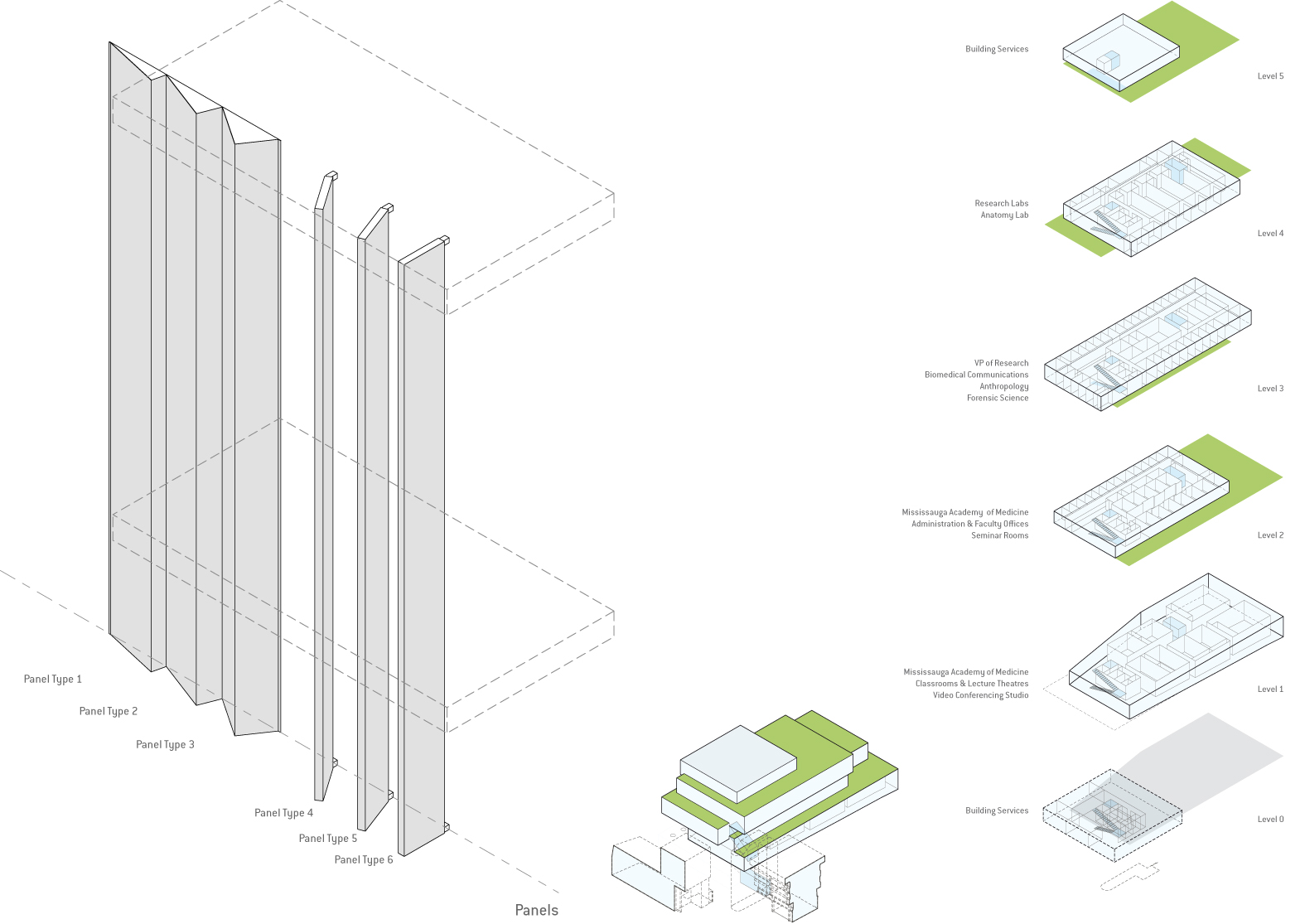The Terrence Donnelly Health Sciences Complex at the University of Toronto Mississauga accommodates teaching and research facilities for the new medical school to be based at the Mississauga campus. The campus is known for the intimate relationship it has with its beautiful natural setting and its forward-thinking design.
The functional programming of TDHSC supports three primary user groups: the new Mississauga Academy of Medicine, the Department of Biomedical Communications and the Department of Anthropology and Forensics. The program at TDHSC includes video conference-ready lecture theatres, classrooms, seminar rooms, faculty and administrative offices, and instructional and research laboratories.
Each of the three user groups has very distinct space, adjacency and identity requirements. A series of stacked ‘boxes,’ where each ‘box’ shrinks or enlarges from floor to floor to best facilitate desired program adjacency requirements while maximizing views and access to daylight. The outdoor spaces created between the stacked ‘boxes’ accommodate accessible terraces overlooking gardens of indigenous planting. The teaching, office spaces and laboratories float in greenery.
TDHSC is situated on sloped terrain rising up from the outer campus Ring Road, and will landmark the entrance to a future proposed Academic Quad. The shifting floor plates of TDHSC accentuate the soft landscape to the east south and west while the building’s north face, in its vertical uniformity, will provide a formal façade to the Academic Quad. The faceted stainless steel façades capture both natural and ambient artificial light ensuring its landmark presence is articulated 24/7.
The configuration of the stainless steel panels is determined by an arithmetic sequence of angles 15-30-60-90 that imposes both a varied appearance to the cladding that acknowledges the Campus’ admired natural setting and strategically minimizes solar gain at the glazed areas. The reflective properties of the stainless steel panels and their configuration also has a bioclimatic benefit; in the summer solar heat is deflected from the building envelope and in the winter the warm air trapped within the panels provides an insulating blanket of tempered air around the building envelope.
In keeping with the University of Toronto’s mandate for sustainable building, the Health Sciences Complex has been designed for LEED Gold certification.





















