dRMM (de RIJKE MARSH MORGAN ARCHITECTS) Clapham Manor Primary School
Date:
September 16, 2012
Fuente: drmm, dezeen
Fotografía: Alex de Rijke, Jonas Lencer, Philip Marsh
The extension comprises classrooms, performance space, staff facilities, reception and improved access, while retaining external play space. The building re-establishes the school as a beacon for the local community it serves. It has, as a public spirited catalyst, also influenced the upgrading of surrounding public space.
The new building is pulled away from the flank wall to sit closely parallel with the neighbouring (Listed grade II*) Odd Fellows Hall. The resultant in-between space establishes a dramatic new entrance; and a triple height transparent atrium that bridges old and new. Stairs, lift and voids cleverly reconcile four contemporary storeys within the height of three Victorian floors. The classrooms are wrapped in a pixellated loop of glass. The colour spectrum and glazing ‘brick bond’ pattern boldly plays with the scale and materiality of the context. The facade works hard: solid, fritted and clear glass provide environmental control, internal felt pinboards display children’s work, changing views of the city are framed at heights to suit all ages.
The ambition was to create a building that would sit shoulder to shoulder with two great brick examples without being subservient; a powerful modern expression of the ongoing dedication of the stakeholders of the school.
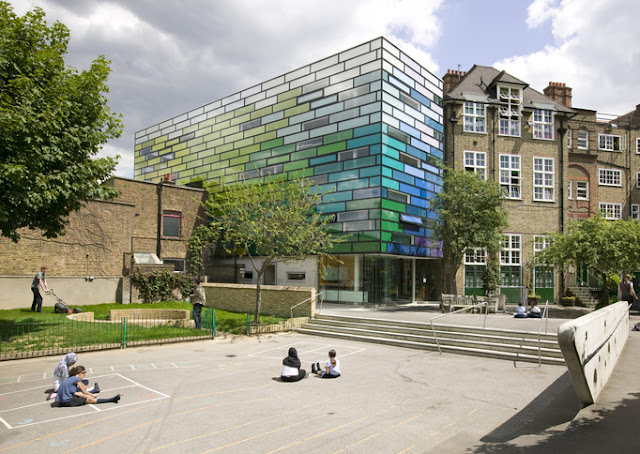

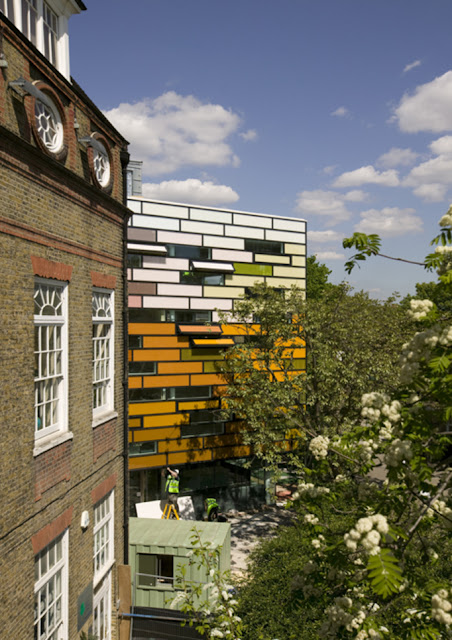
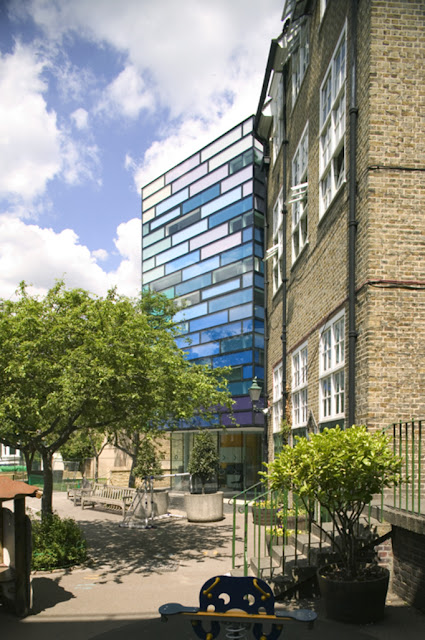
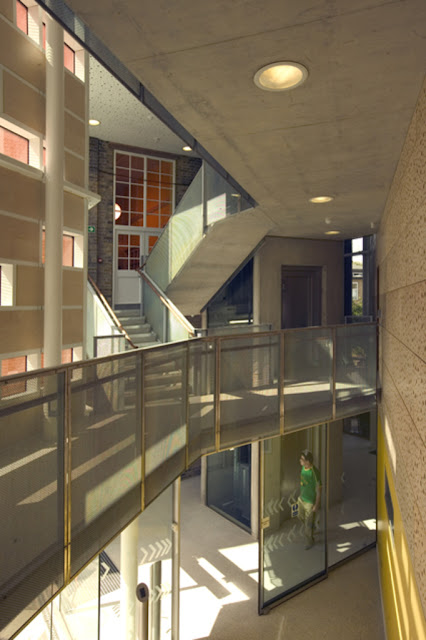
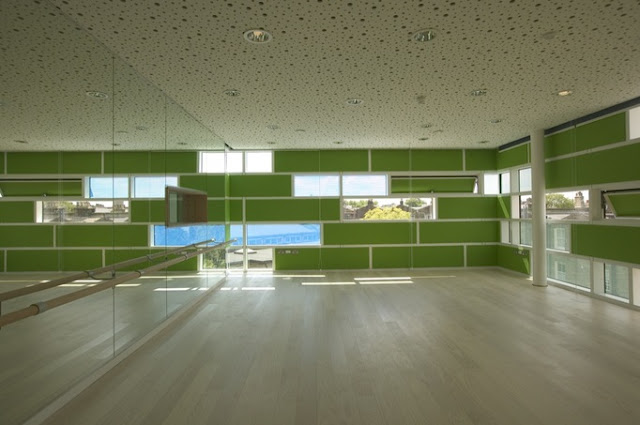
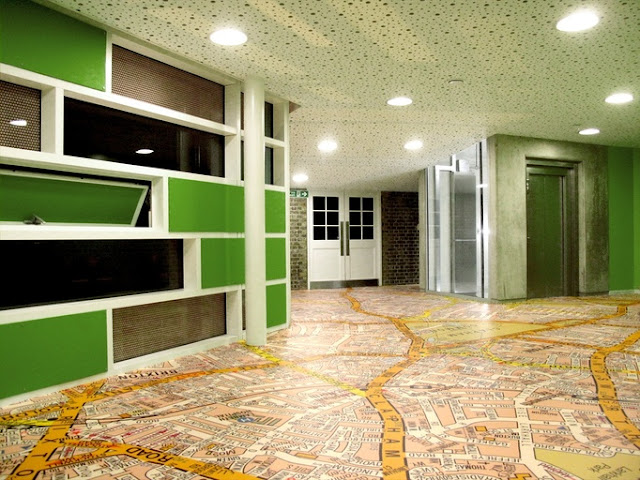


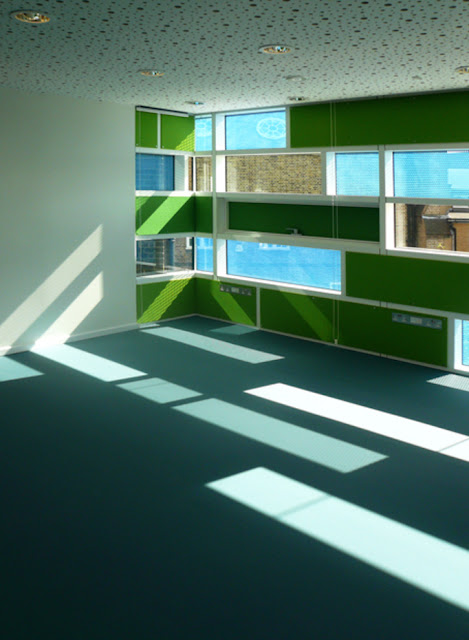
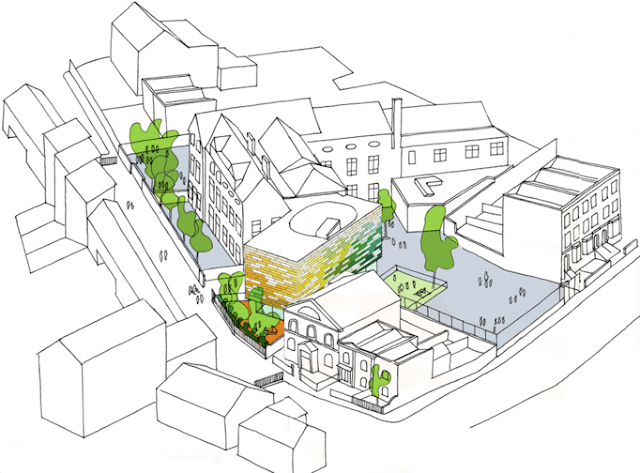
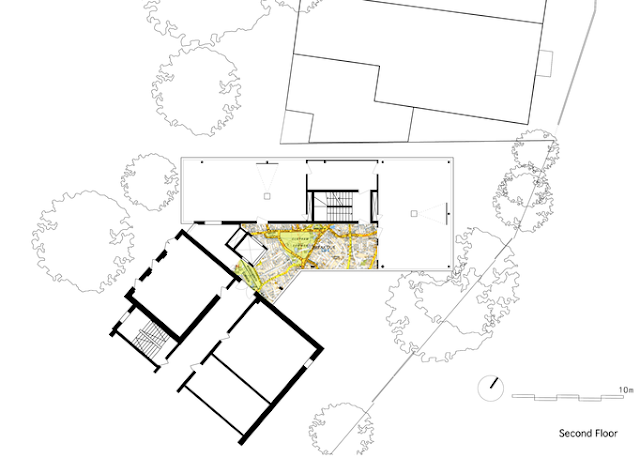






1 Comment
menudo monstruo!