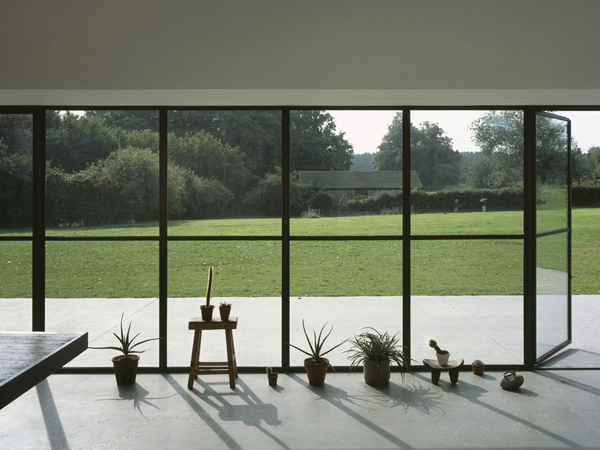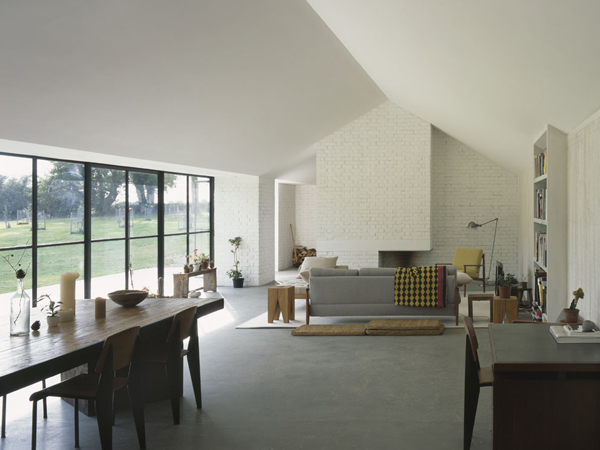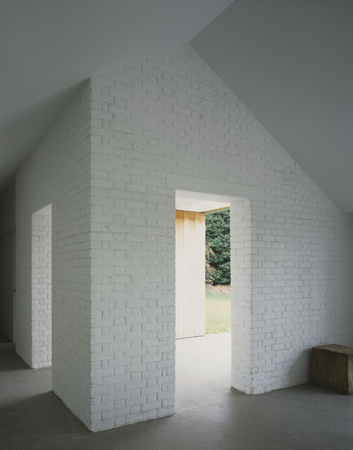David Kohn Architects | Stable Acre, England
Fuente: David Kohn Architects
Fotografía: Ioana Marinescu
New house, Norfolk 2008-9
The project is conceived as an agglomeration of houses from the scale of an aedicule to that of the landscape. The house is entered through two small brick pavilions built within the ruins of a 19thcentury stable block. Precast concrete aedicules at each door evoke the memories of household Gods and mark the beginning of a sequence of houses that grow in scale as one moves through the interior. The largest space, the living room offers wide views back across the garden, past an open hearth, to the newly planted apple orchard and nut grove. The plan of the house has been echoed in the landscape to create rooms of wild grasses, flowers and trees each offering different degrees of remove from the house, to be enjoyed at different times of the day and year.
The contemporary construction and materials complete an, albeit fictional, ruin. The stereotomic elements – brick perimeter, concrete floor, brick pavilions – are overclad by the tectonic elements – the profiled metal roof, Crittall glazing and oak cladding. Consequently the seemingly familiar image of an agricultural barn gives way to a more complex proposition concerned with growth of the house over time.
The house was completed in January 2010.



Link al proyecto completo en David Kohn Architects
Client:
Address:
Size:
Completion date:
January 2010
Design Team:
Landscape Architect/Designer: Platform Architects
Building Contractor:
Structural Engineer:
Other projects by David Kohn Architects













