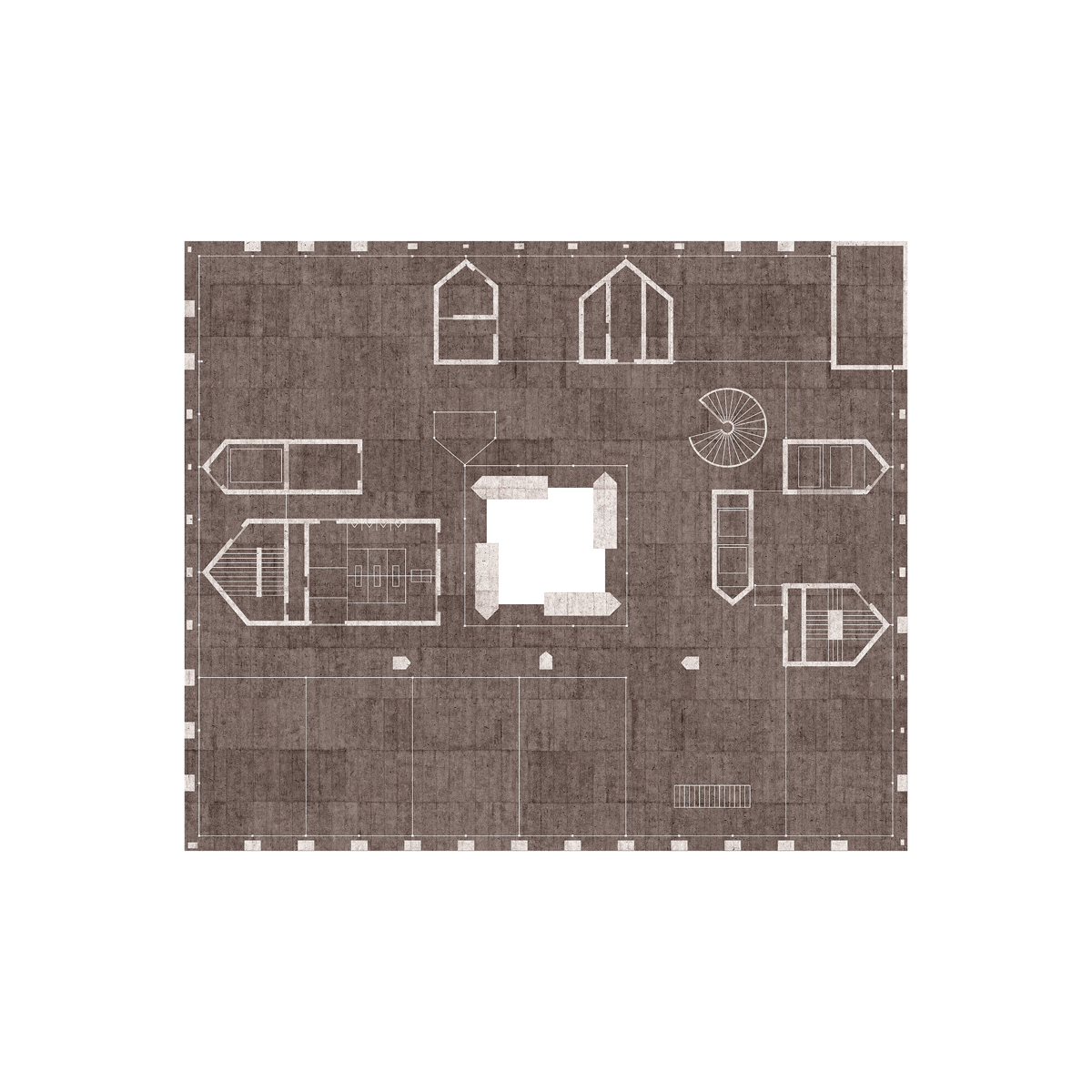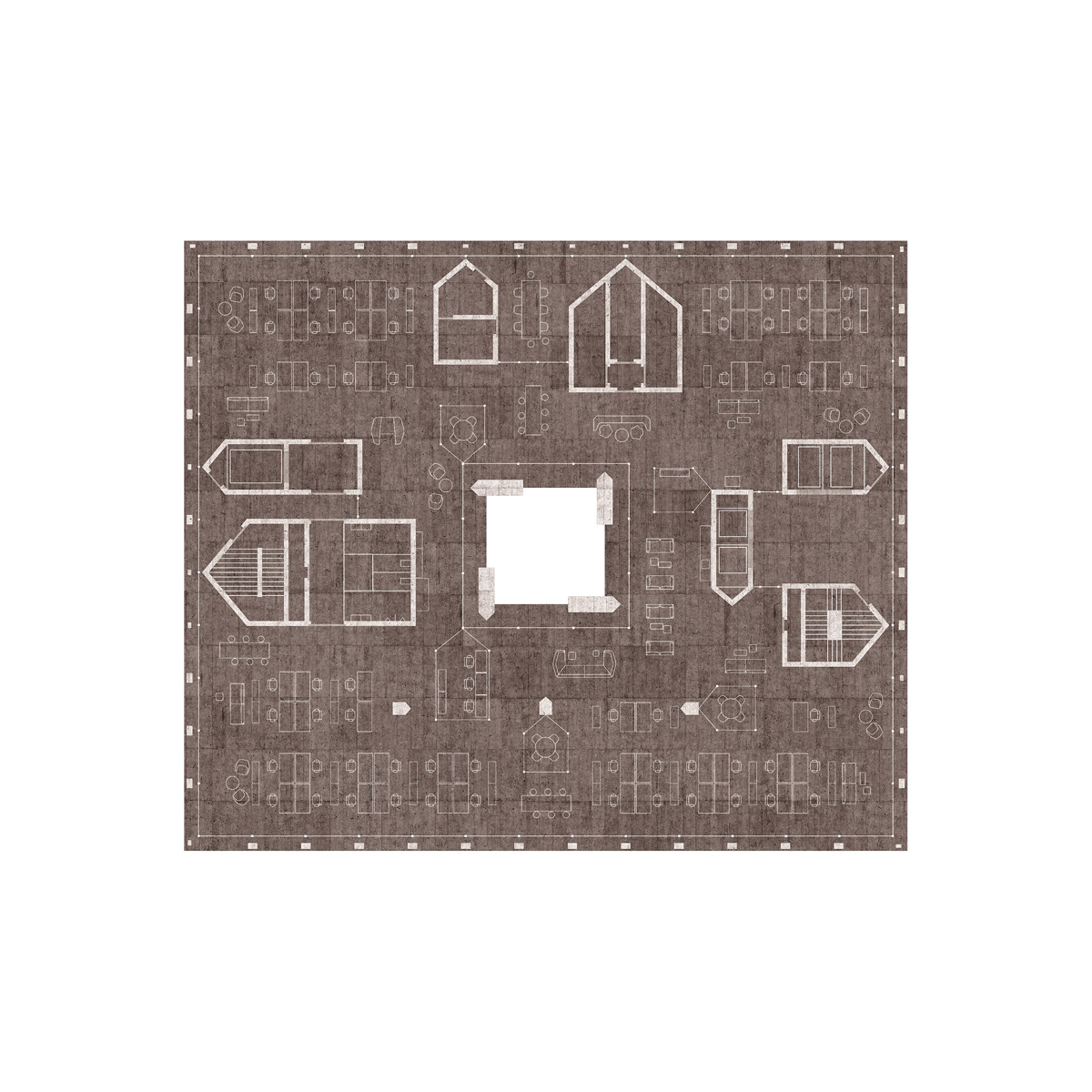House-shaped columns carry horizontal slabs and form an earthy stone shelf, made of concrete. The center of the building is illuminated by an atrium. Four massive pillars form the building’s foundation in it. All parts of the building form an indivisible structure. On the ground floor there is a foyer surrounded by walls. It is not visible from the outside. Here one enters the building from the street, the light comes from above and the atmosphere is calm. Above the foyer, as opposed to this, are extrovert open office spaces with horizontal references to the other floors and the surrounding area. Everything here can be experienced in its entirety and one works together on open and bright balconies over street level.
Valerio Olgiati Baloise Learning Center and Offices
Source: Valerio OlgiatiPhotography: Bas Princen
Date:
December 10, 2021



























