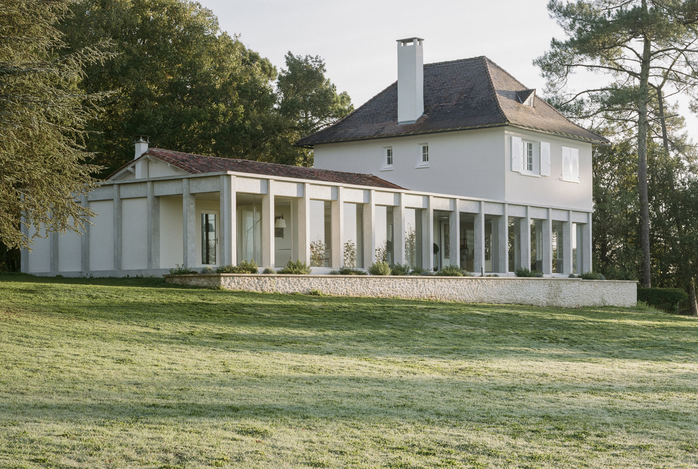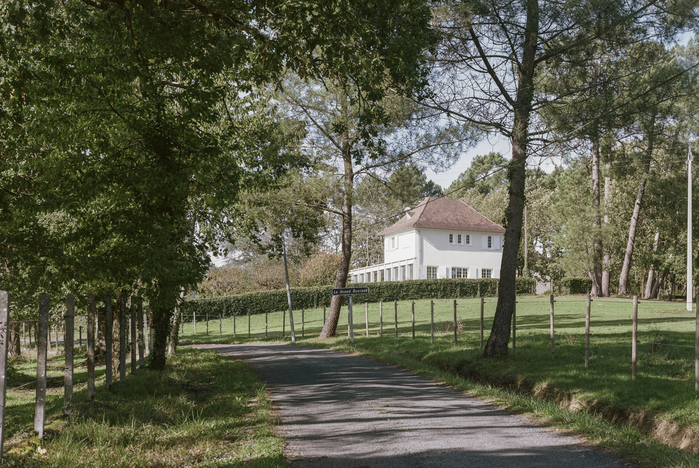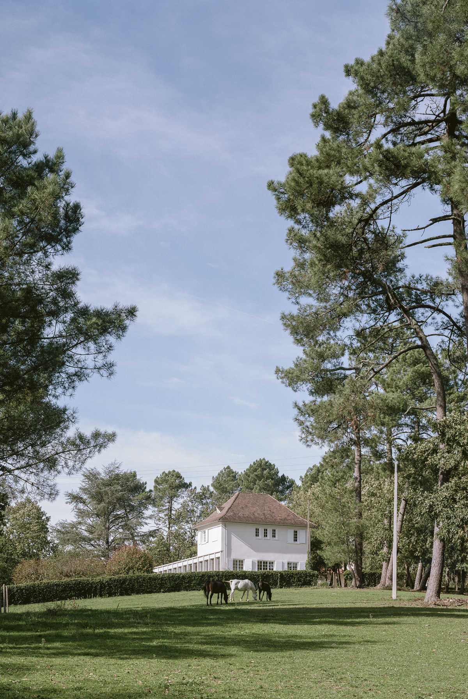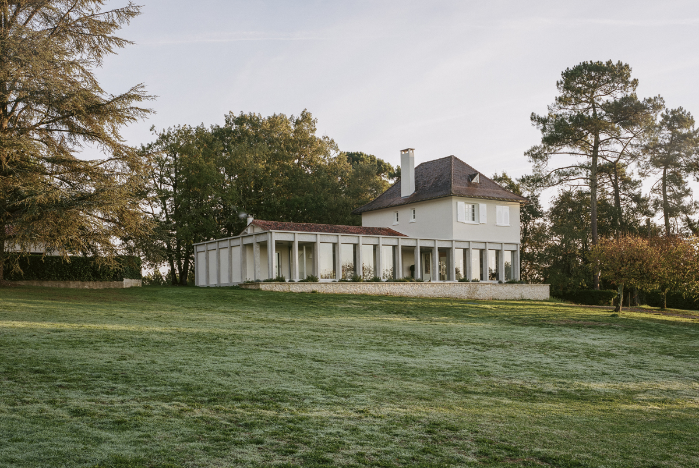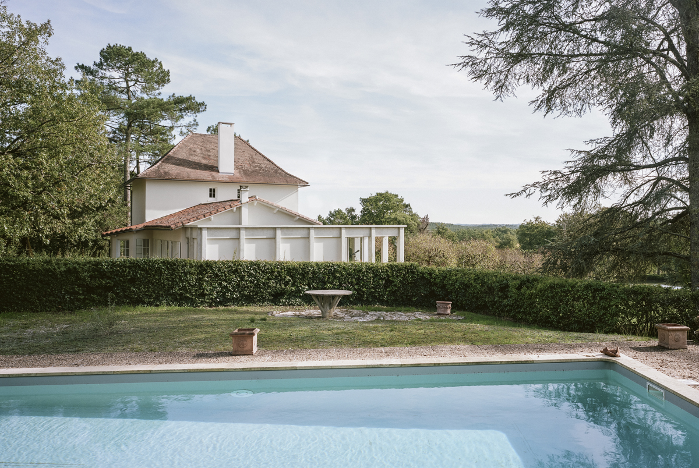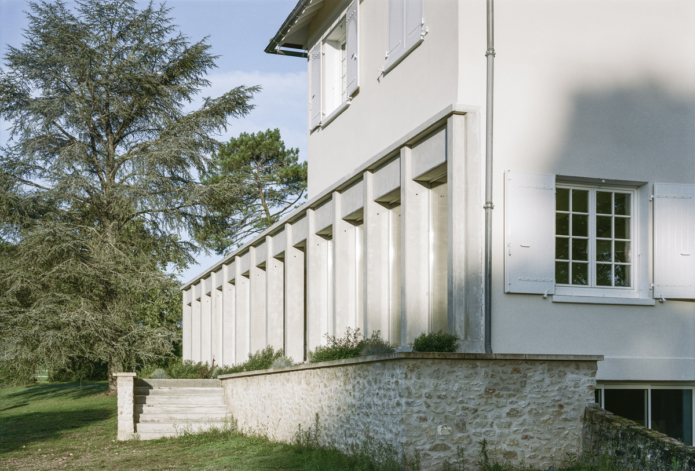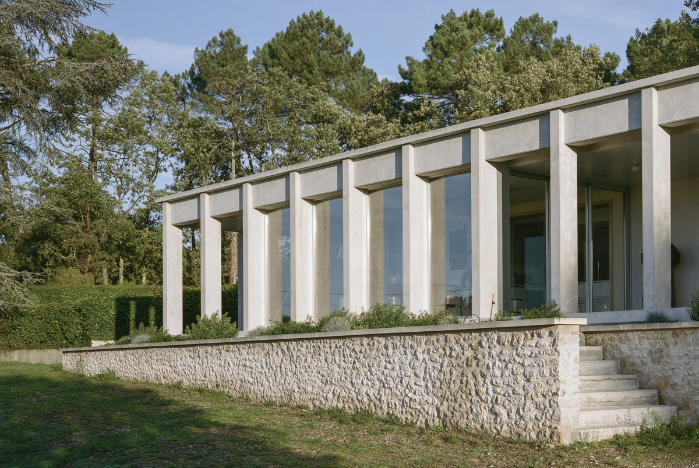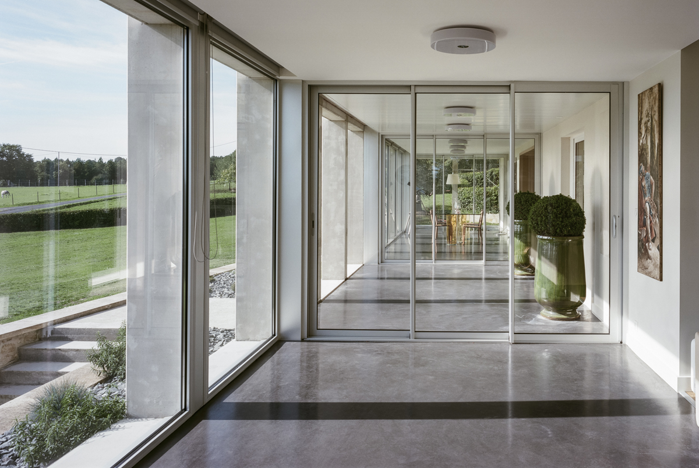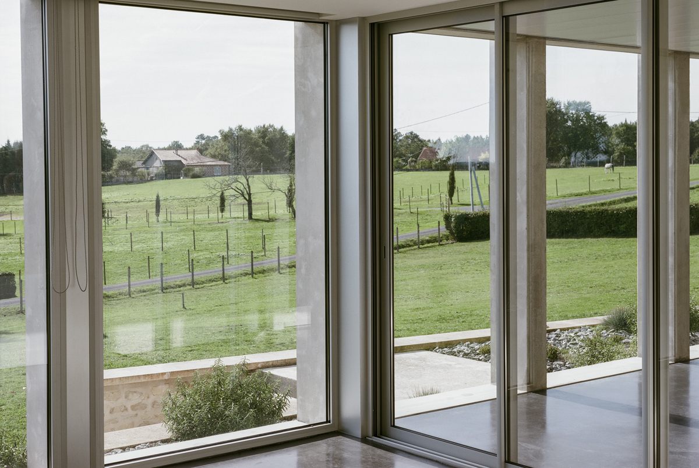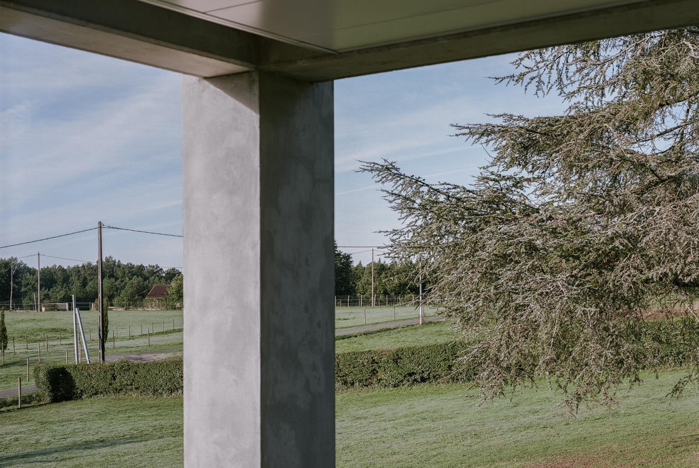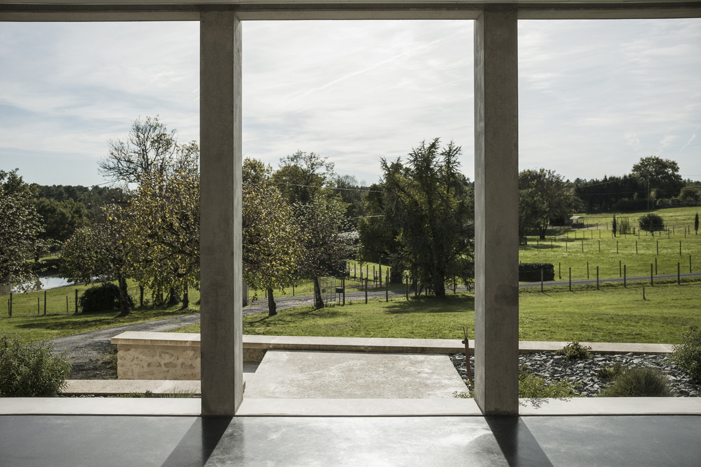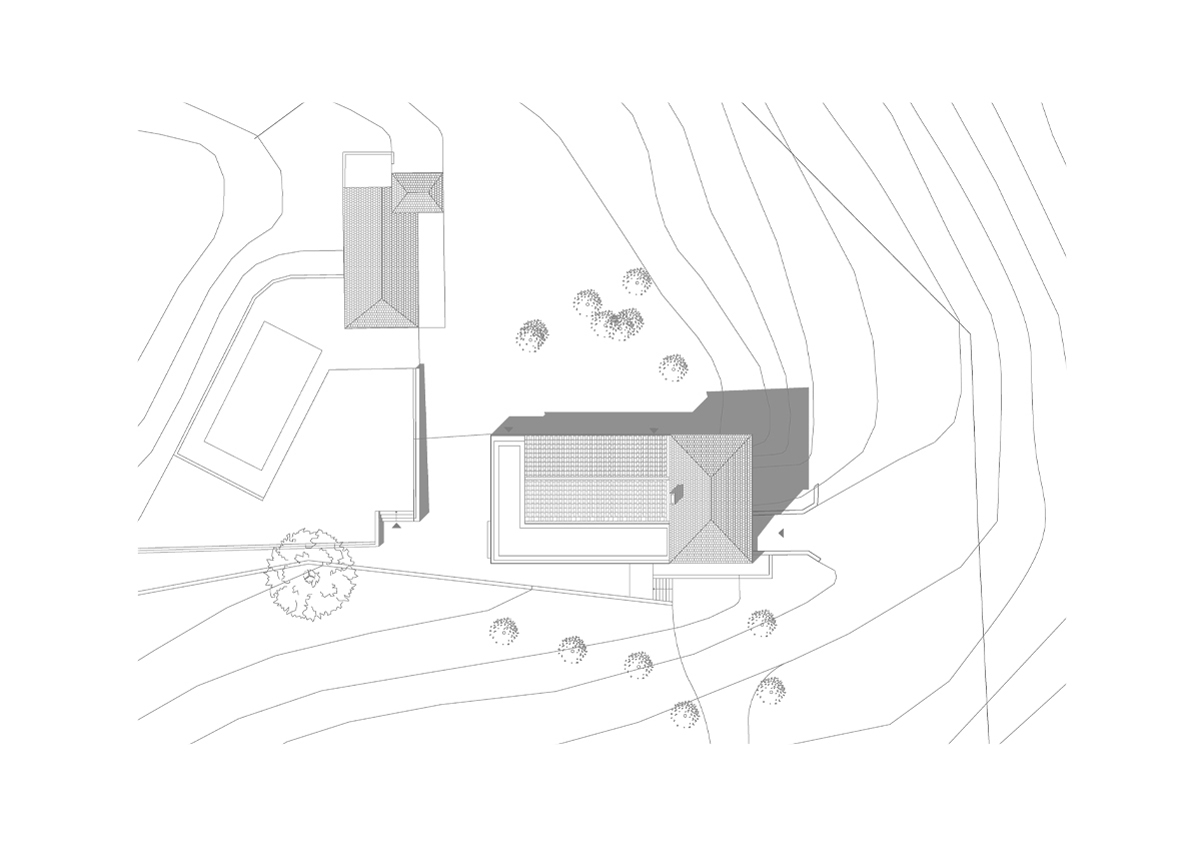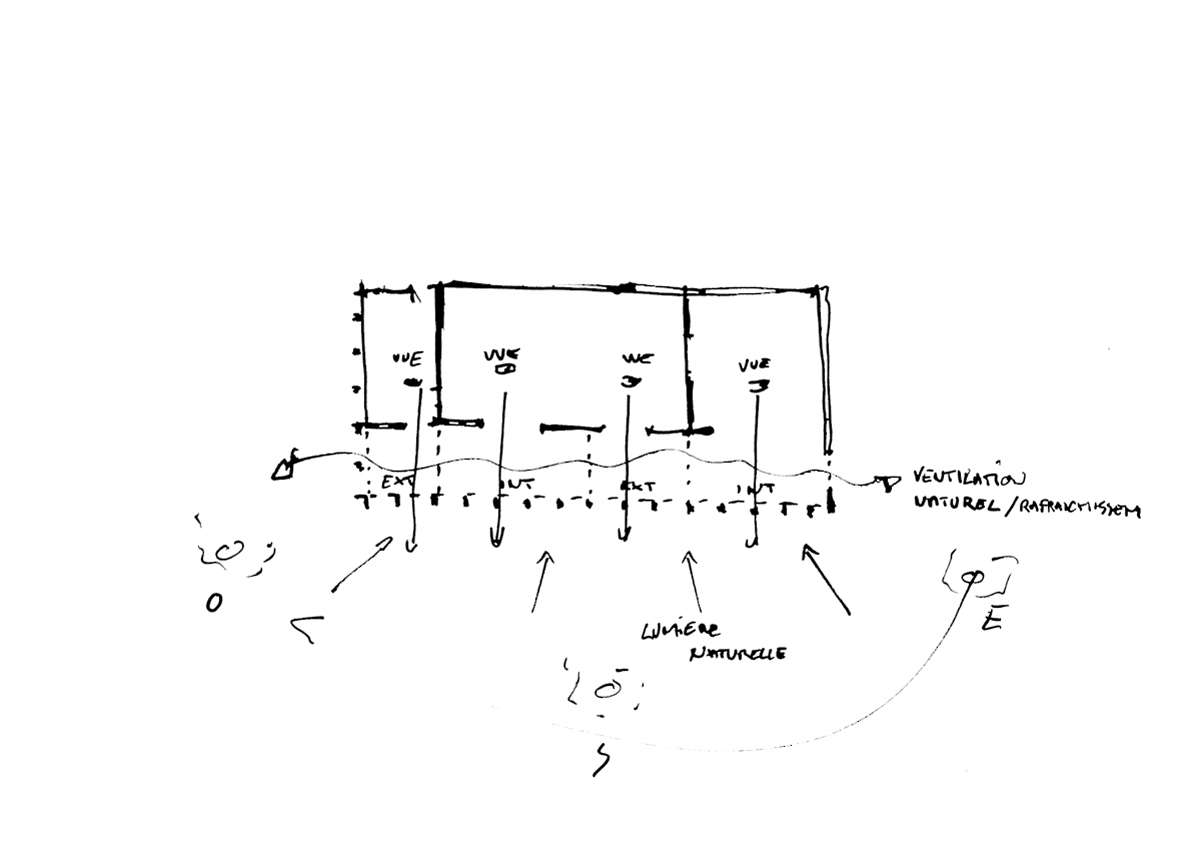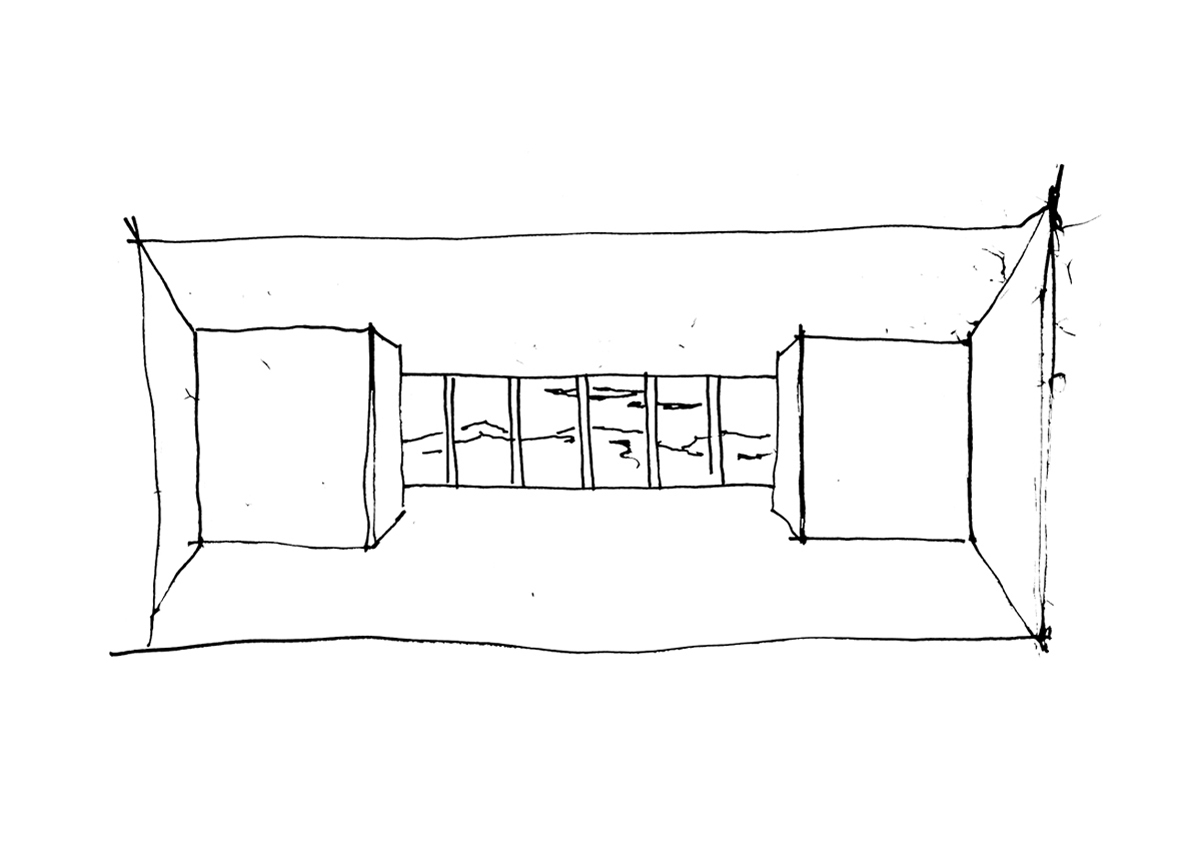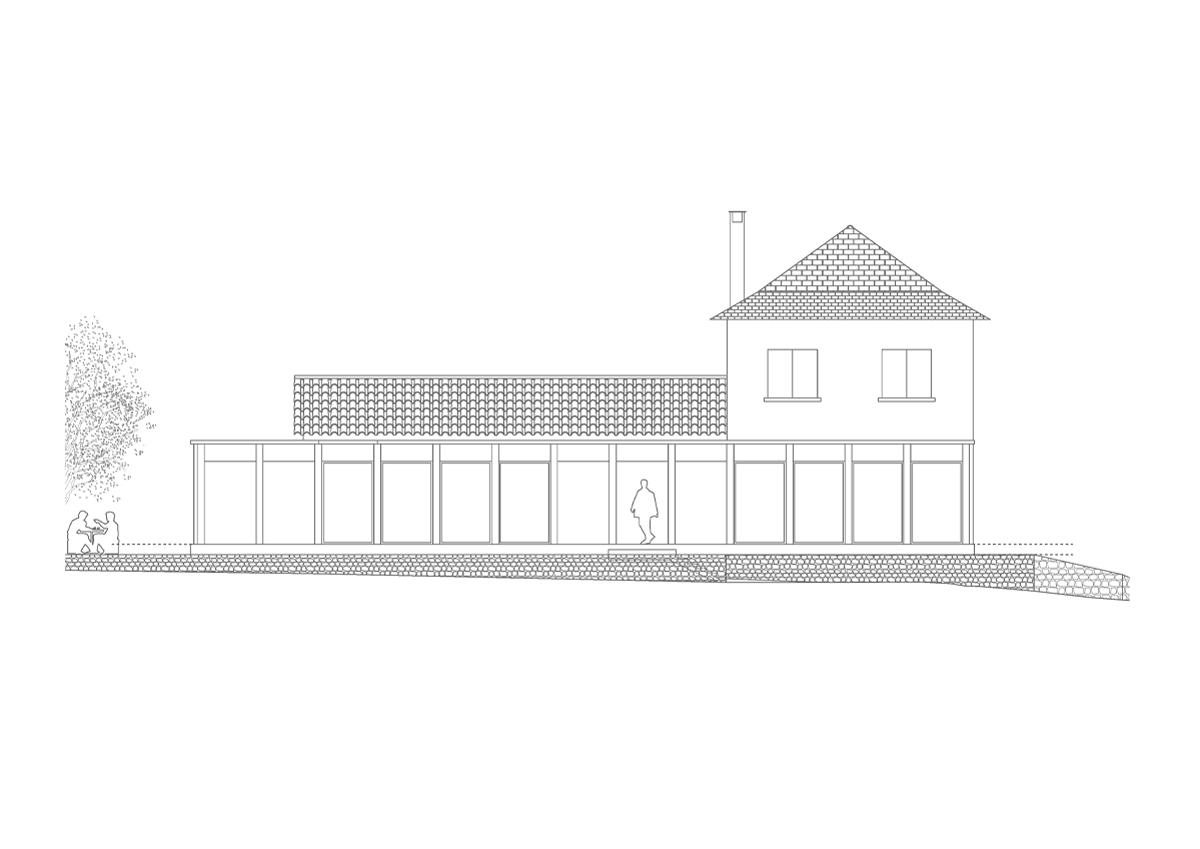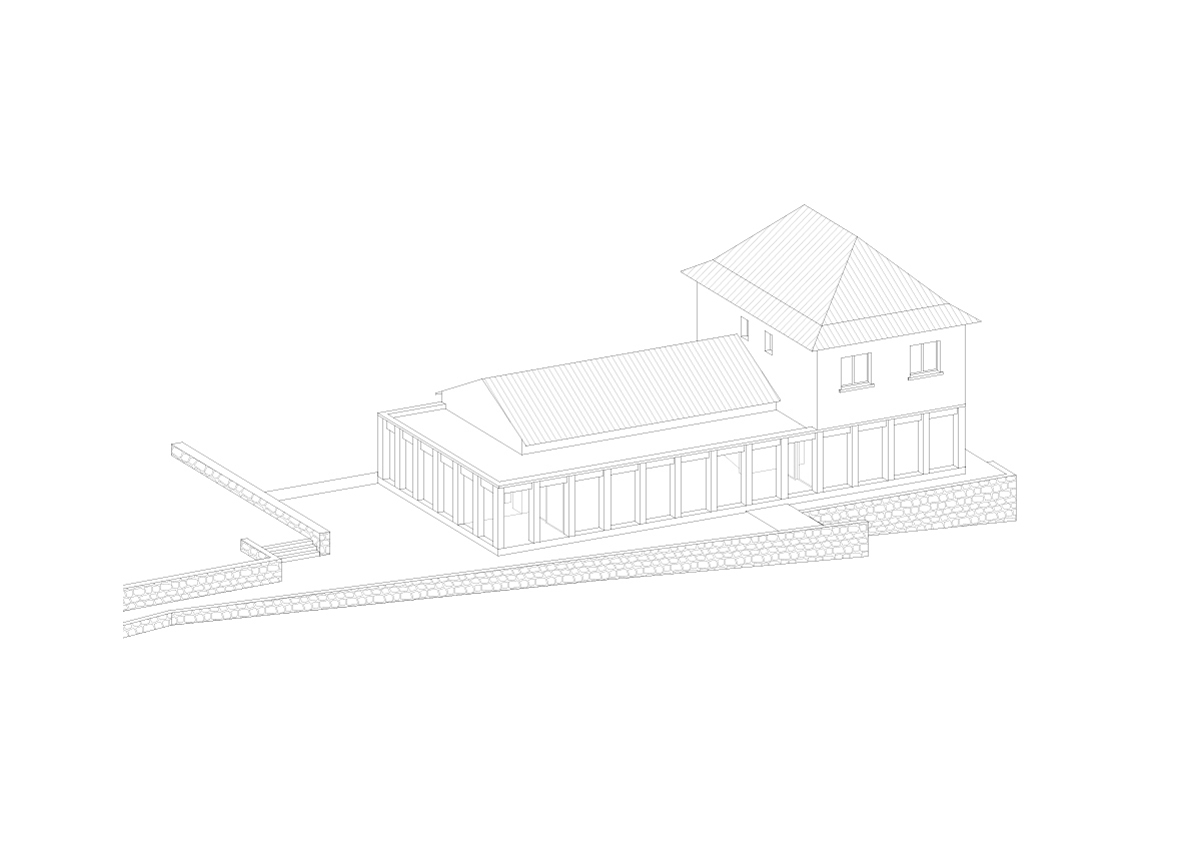Sapiens Architectes 16.24ECH
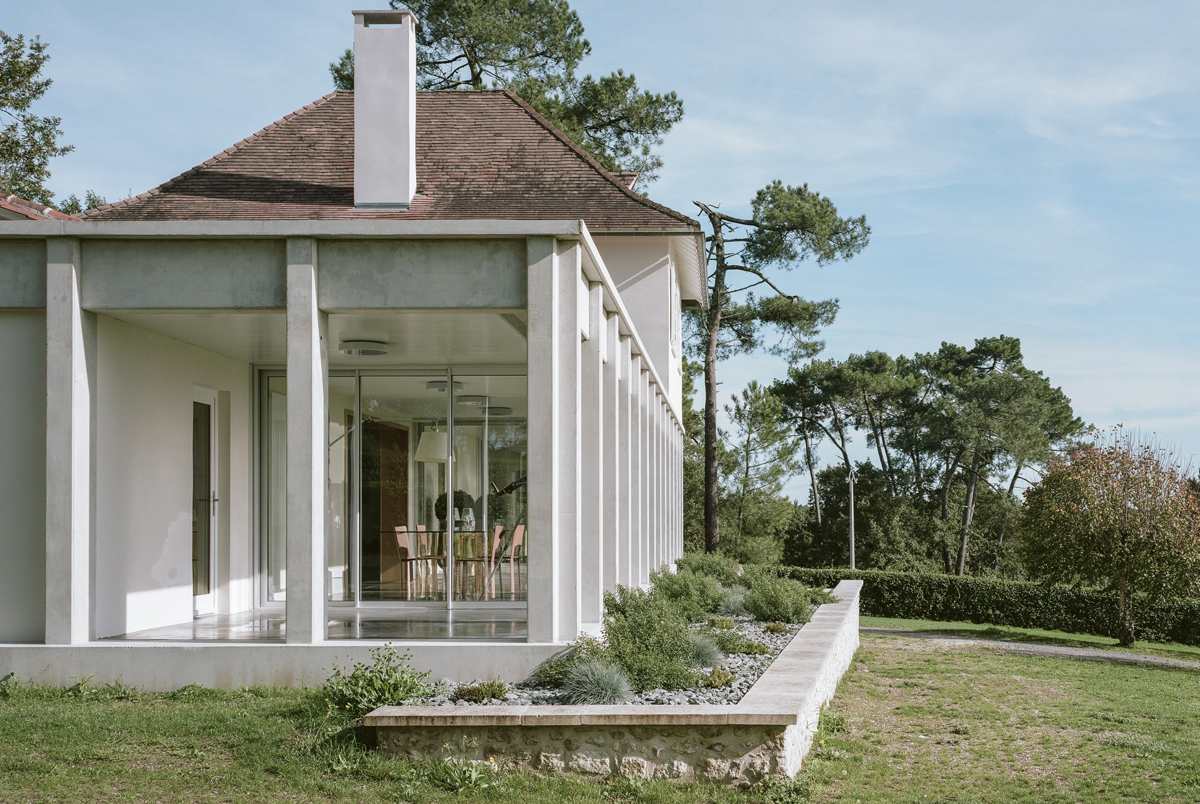
Source: Sapiens Architects
Photography: Atmospheriques narratives. Cyrille Weiner and Giaime Meloni
English:
This project proposes a discourse on the form and the durability of the common and ordinary architecture. And more exactly on his ability to adapt, evolve and transform.
Not everything is Monument.
But everything is Heritage.
Each existing element deserves to be explored with attention.
At the beginning, the project program consisted of the total destruction of the existing building in order to rebuild a new house. This outdated building complex was characterized by a superposition of heterogeneous architectural elements resulting from a sedimentation linked to the evolution of the daily uses of the former occupants.
First the house, then a veranda, then a garage…
We have therefore answered to this initial desire to destroy everything by proposing to preserve the essential – the site, the main building, to bring through our architectural intervention a spatial clarification and to install a new relationship to the landscape.
1. The landscape intelligence
This house dominates a set of horse parks.
So we decided to use this natural setting as the fourth facade in all the rooms to live and to bring the landscape into the interior spaces, like a picture evolving with the passage of time and seasons.
2. The clarification of space
Like a Greek Stoa, our radical intervention, allows by architectural inclusion a new global reading of the whole.
It becomes the spatial extension of the existing interior spaces towards the landscape and creates a new transverse spatial and optical link within the house.
This south-facing gallery also plays a climatic role. Ventilated in the summer to bring freshness to living spaces and heated by the sun in winter as a bioclimatic house.
Spanish:
Este proyecto propone un discurso sobre la forma y la durabilidad de la arquitectura común. Y más exactamente sobre su capacidad para adaptarse, evolucionar y transformarse.
No todo es monumento.
Pero todo es patrimonio.
Cada elemento existente merece ser explorado con atención.
Al principio, el programa del proyecto consistió en la destrucción total del edificio existente para reconstruir nuevamente una vivienda. Este complejo de edificios antiguos se caracterizaba por una superposición de elementos arquitectónicos heterogéneos resultantes de la evolución de los usos diarios de los antiguos ocupantes.
Primero la casa, luego una galeria, luego un garaje …
Por lo tanto, hemos respondido a este deseo inicial de destruir todo proponiendo preservar lo esencial: el sitio, el edificio principal, para conseguir a través de nuestra intervención arquitectónica una aclaración espacial e instalar una nueva relación con el paisaje.
1. La inteligencia del paisaje
Esta casa domina un conjunto de parques para caballos.
Por lo tanto, decidimos utilizar este entorno natural como la cuarta fachada en todas las habitaciones para vivir y llevar el paisaje a los espacios interiores, como una imagen que evoluciona con el paso del tiempo y las estaciones.
2. La aclaración del espacio.
Como un Stoa griego, nuestra intervención radical permite, mediante la inclusión arquitectónica, una nueva lectura global del conjunto.
Se convierte en la extensión espacial de los espacios interiores existentes hacia el paisaje y crea un nuevo enlace espacial y transversal dentro de la casa.
Esta galería orientada al sur también juega un papel climático. Ventilado en verano para aportar frescura a los espacios habitables y calentado por el sol en invierno comportandose como una casa bioclimática.
Lead Architects: Baptiste Manet et Yann Legouis
Completion Year: 2018
Gross Built Area: 240m2
Project location: Echourgnac (24), France
Other projects by Sapiens Architectes
