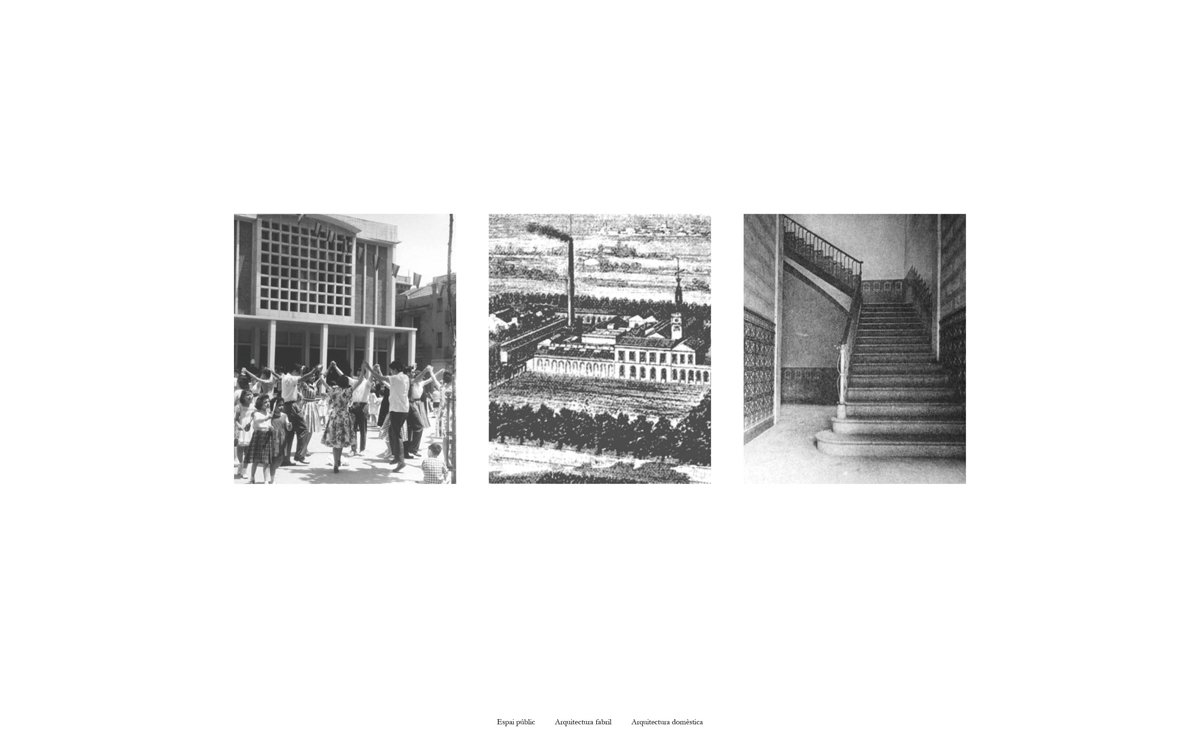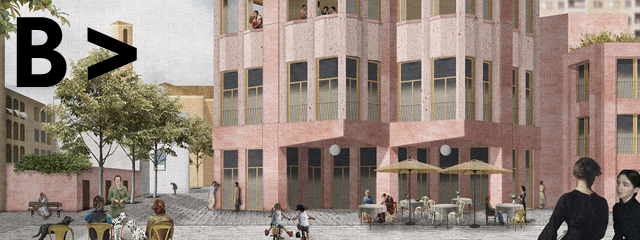This project finds its starting point in the time in history where two urban fabrics collide. In the city of Barcelona, the realisation of the Eixample urban fabric by Ildefonso Cerdà created a new continuity between the city center and those which used to be detached urban nucleus. Nevertheless, the inherent strict geometry of Cerdà’s urban plan causes a series of complex encounters with the previous urban structures, which result in a multiplicity of unresolved situations in the public space.
This is how the streets of El Poblenou are conceived: through an encounter between two city scales that still need to be sewed together. Poblenou is today, moreover, one area of Barcelona with a big potential in its urban development. Its neighbouring condition with the 22@ area is provoking an evolution in the boundaries of the neighbourhood that creates tension between the historical heritage of a village-like feeling in El Poblenou and the birth of a bigger city scale.
This confrontation is, so far, not well received by the neighbours of the area, since they no longer recognize the place they grew up in. Big part of the new interventions in the 22@ have followed their very own criteria and formal language, leaving out any care for their context. Ultimately, the current situation is creating unhuman streets, forcing neighbours to leave the area due to economic pressure and, all in all, making Poblenou lose its authenticity and values.
The project has the aim to give response to these social, political and formal issues. It is an attempt to provide the city with an element for the future of its inhabitants through actually using them as the main design agents. The goal is set: to generate enjoyable living atmospheres for the new users and, at the same time, to guarantee better conditions for the pre-existent neighbours.
In the heart of the neighbourhood we find an existing empty plot, in a point where the confrontation between the two urban scales find each other in an abrupt manner. In response to that, a new building complex suggests a simultaneous answer to both scales and relates them to one another, through a combination of volumes that provide a gentle continuity, at the same time, to their surrounding voids and volumes.
The narrower streets of Poblenou will find a continuation to those wider ones from Eixample. The dense amount of new living spaces will lead to rather intimate public squares which aim to be constantly alive through the inherent activity of the building. A central patio will concern a space for thinking, where silence reigns and the visitor feels like a guest, in order to let the minds of its users float away from the quick city rhythm.
The architecture in this project cares for the formal influences of the factory buildings of Poblenou’s history. Through the idea of modularity which characterizes these referential facades of the area, the project generates a structure which will lead the rhythm of the new façade and be extended towards the interior in order to offer a principal rule for the floor plan distribution. Through a combination between meshes of 45 and 90 degrees, the building will react to different urban situations and generate a constant play between the rules and the exceptions.
A program containing living spaces in combination with working ones is set for creative users whose activities are linked to the neighbourhood’s tradition. The duality of working and living in the same space is as well seen as a solution for the expensive present and future of living in the city, and also regarded as an opportunity to bring a community together. Like this, the individual and the whole can be mutually inspired by each one’s circumstances and activities. At the same time, they can share their experience with the city through a public building containing diverse aulas and exhibition spaces.
Finally, the inspiration in factory buildings will also influence the materiality of the project and the constructive detail. A combination between the rough feeling of a concrete structure will be present in combination with the domesticity of wooden structural floors and window frames. Like this, the resulting spaces will be resistant and durable towards multiple activities and, likewise, create a peaceful and belonging atmosphere for the users.

























































1 Comment
Estupendo proyecto de Sergison Bates