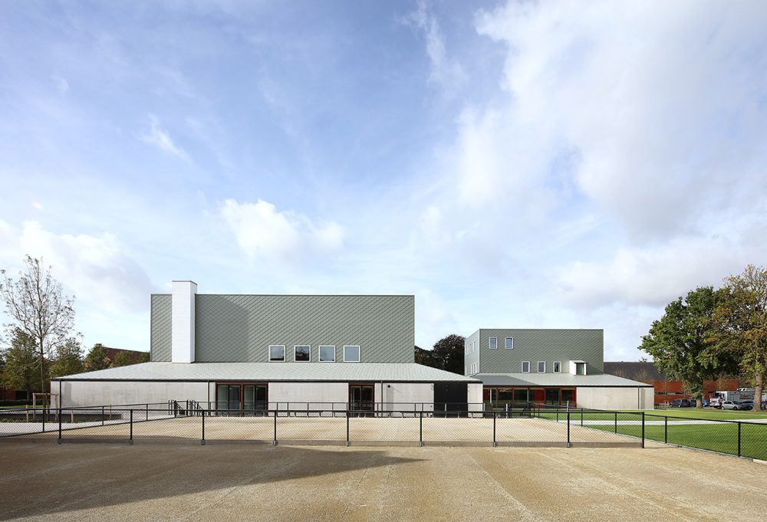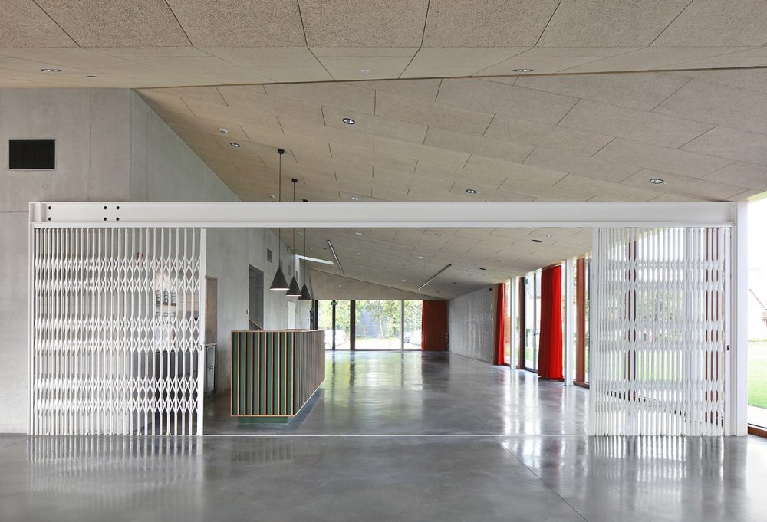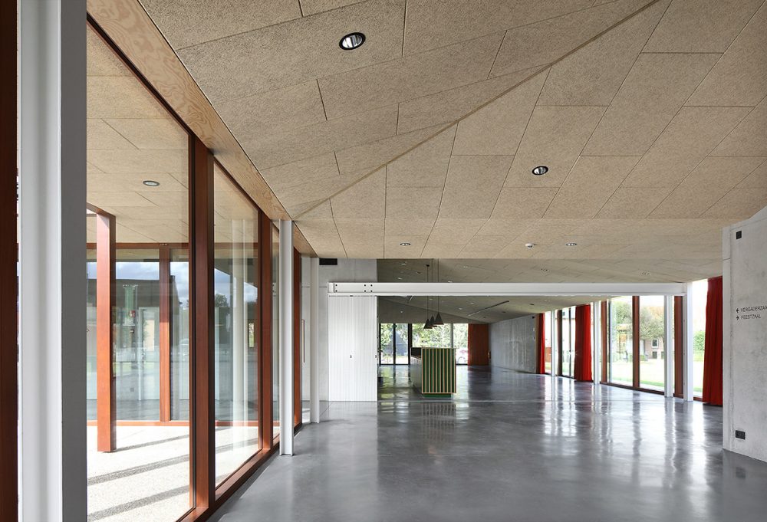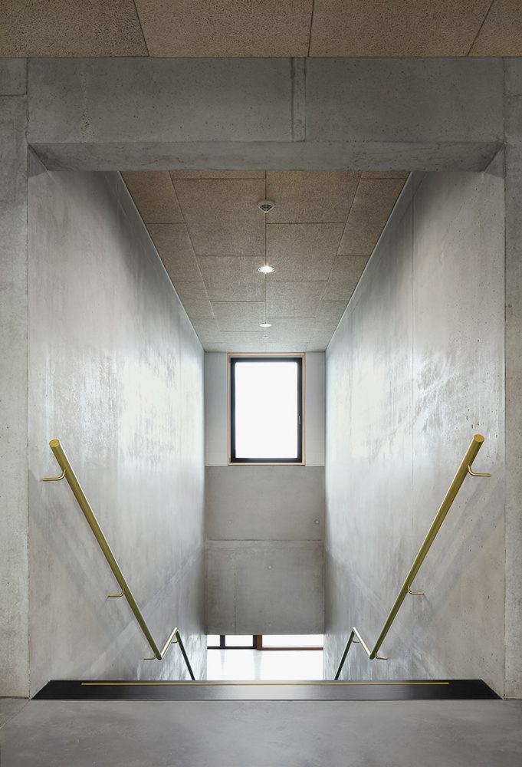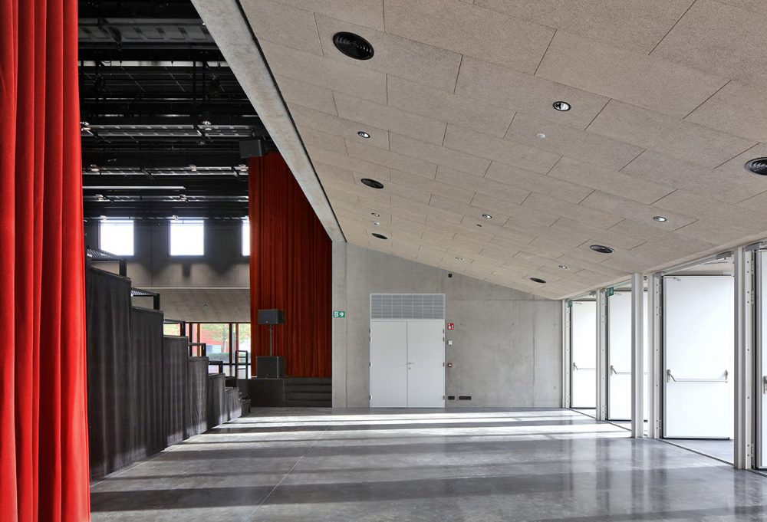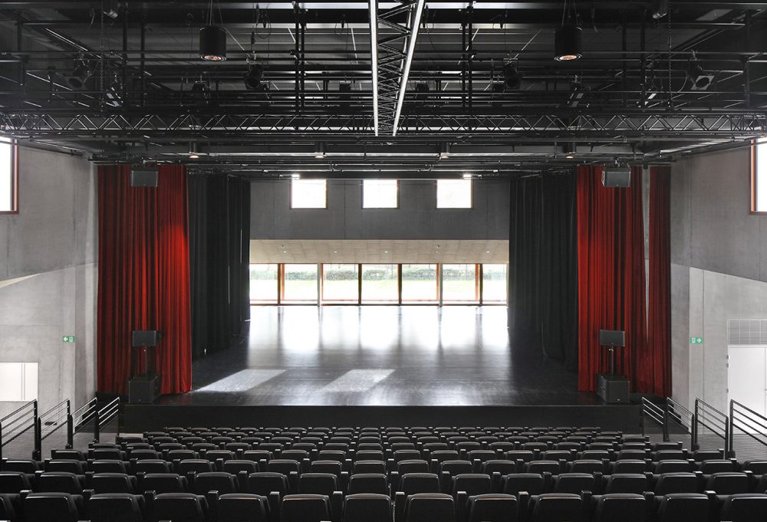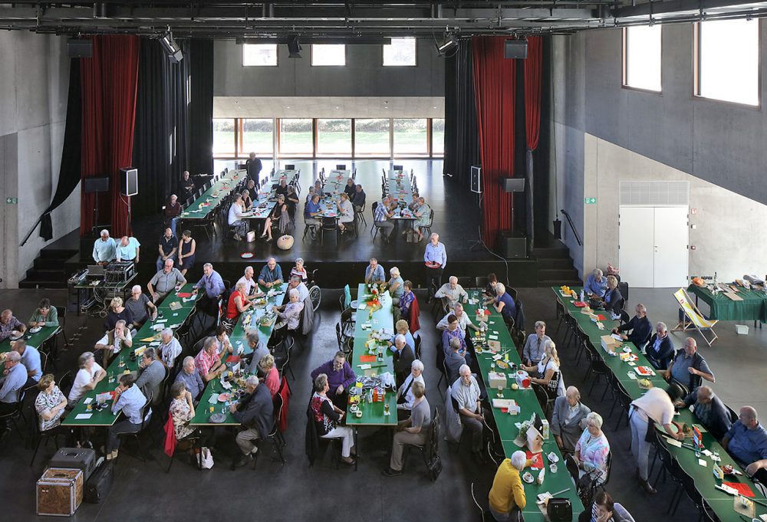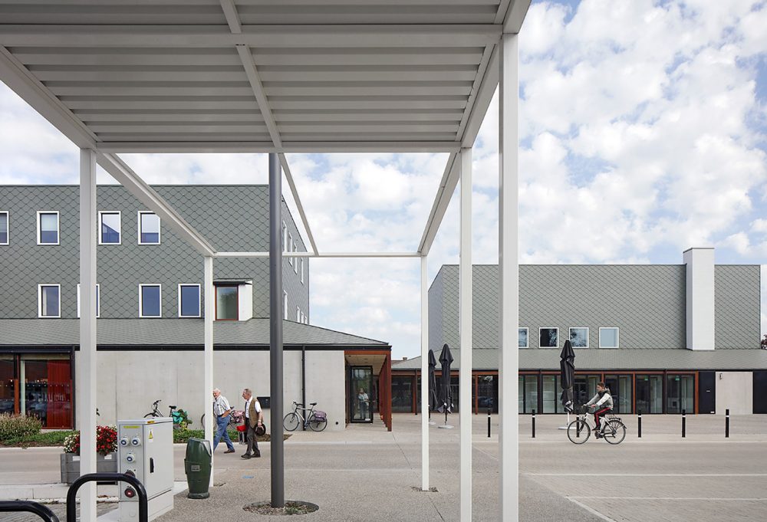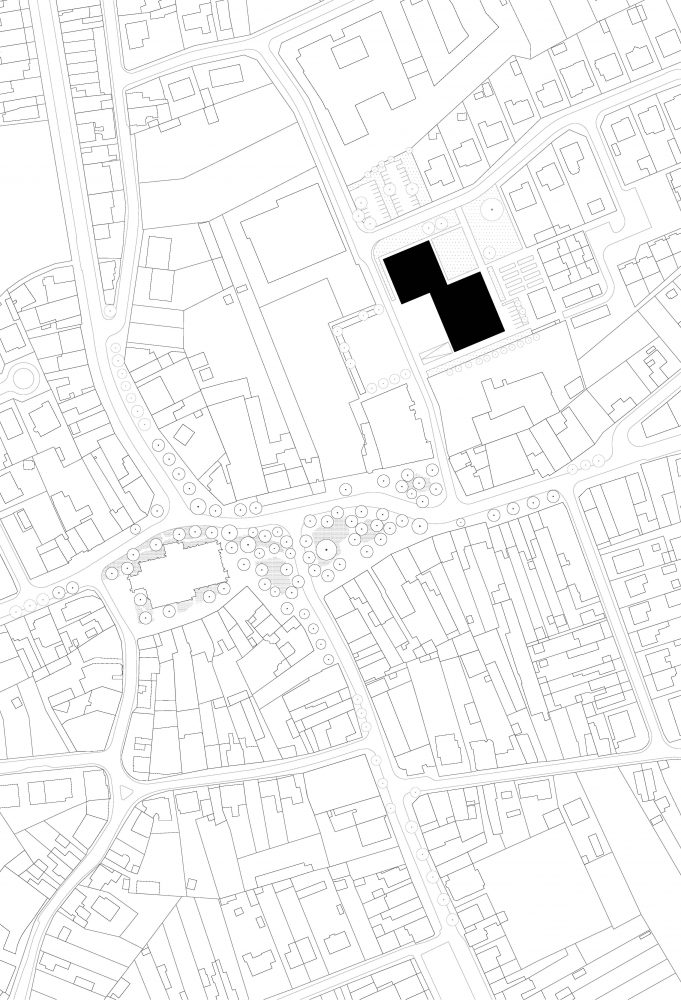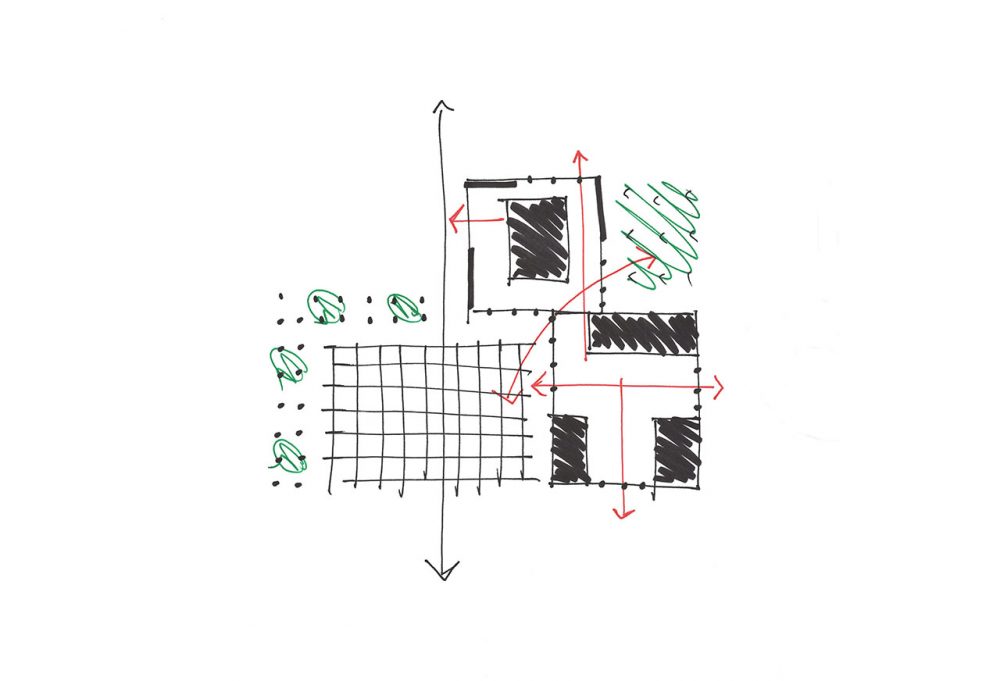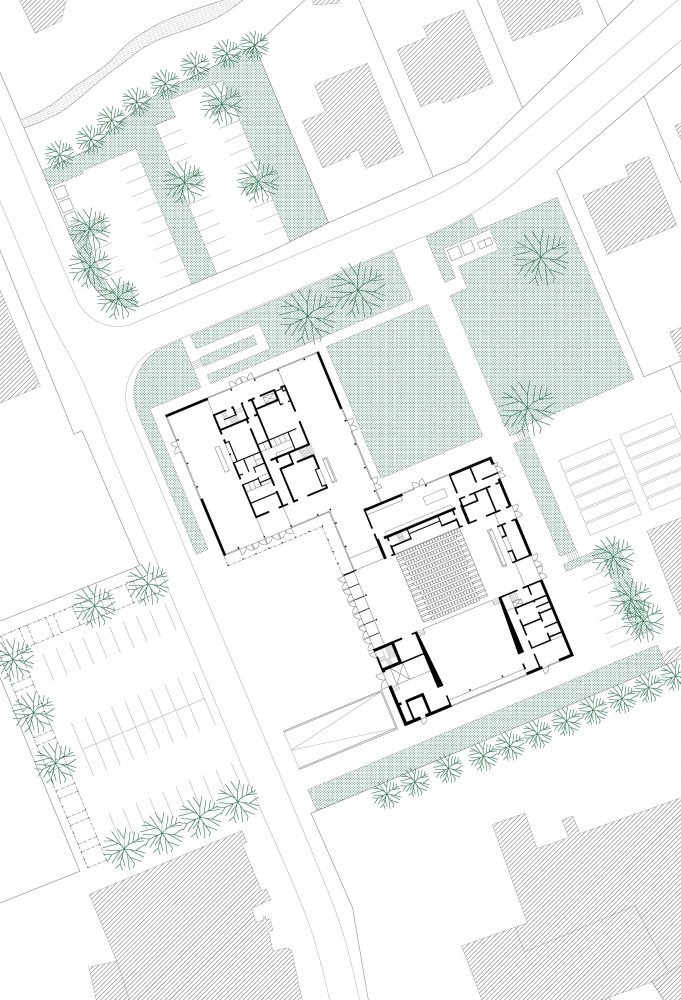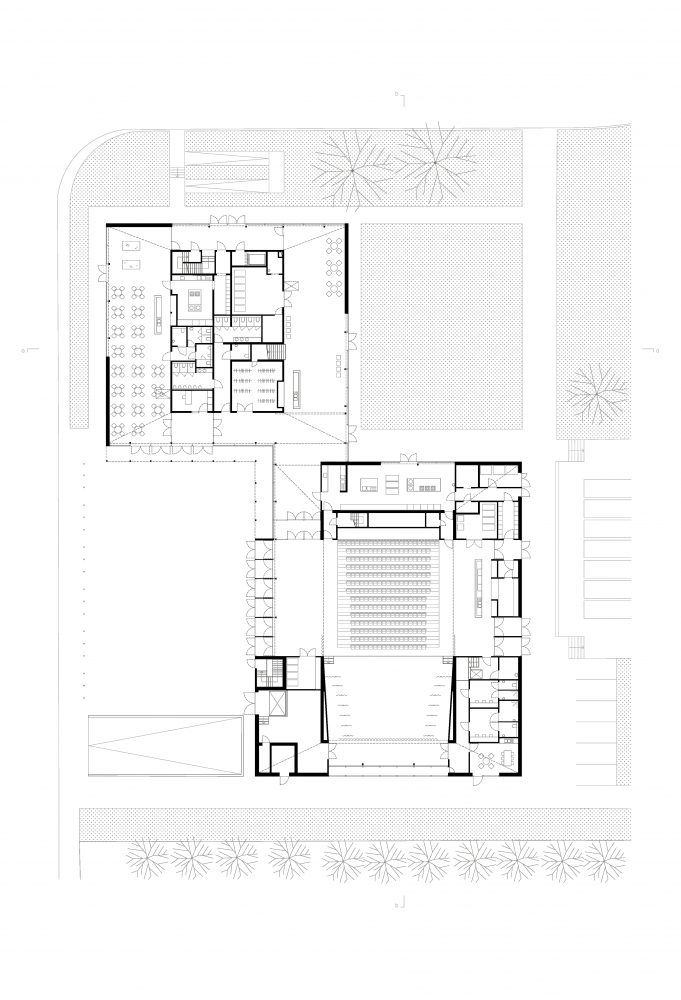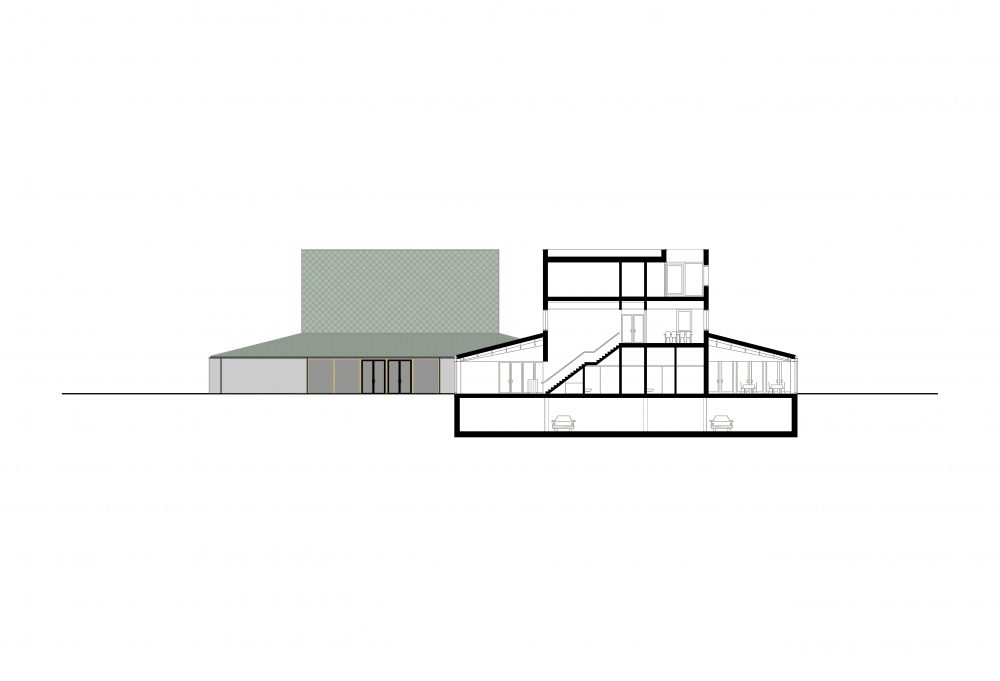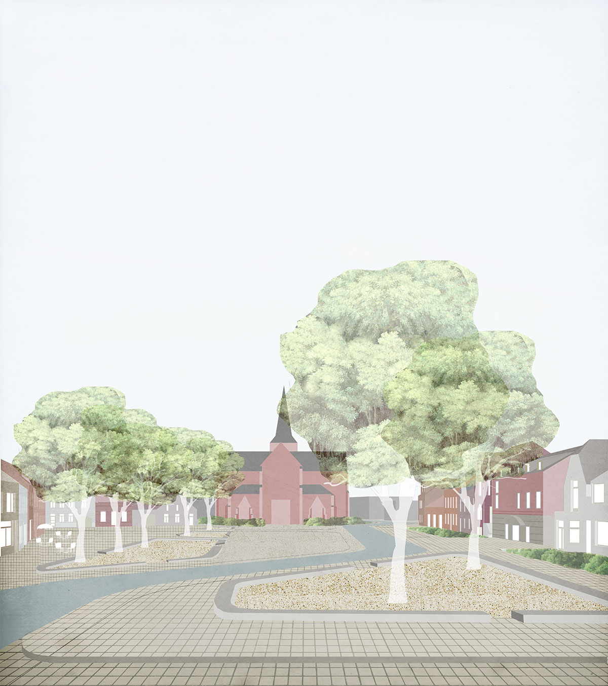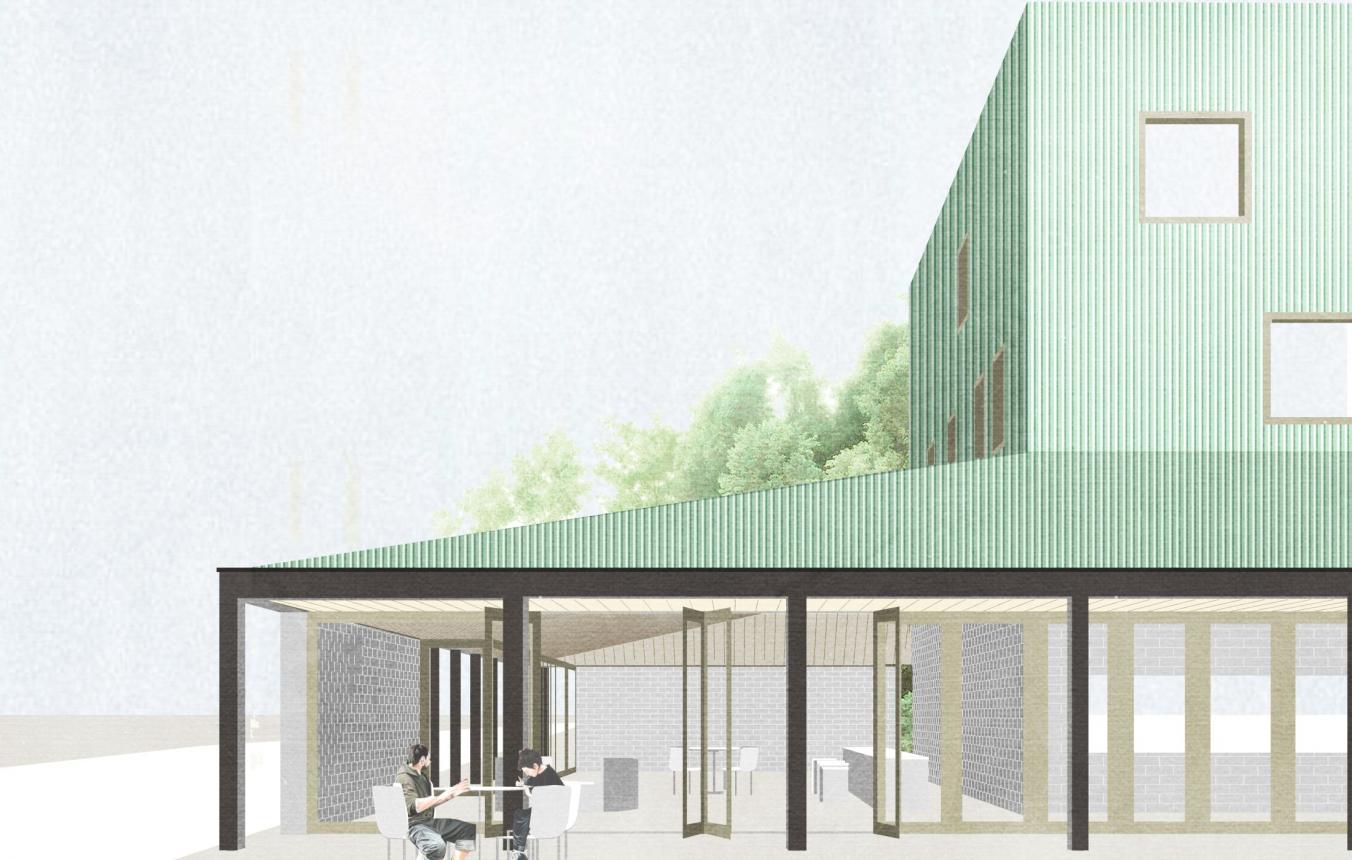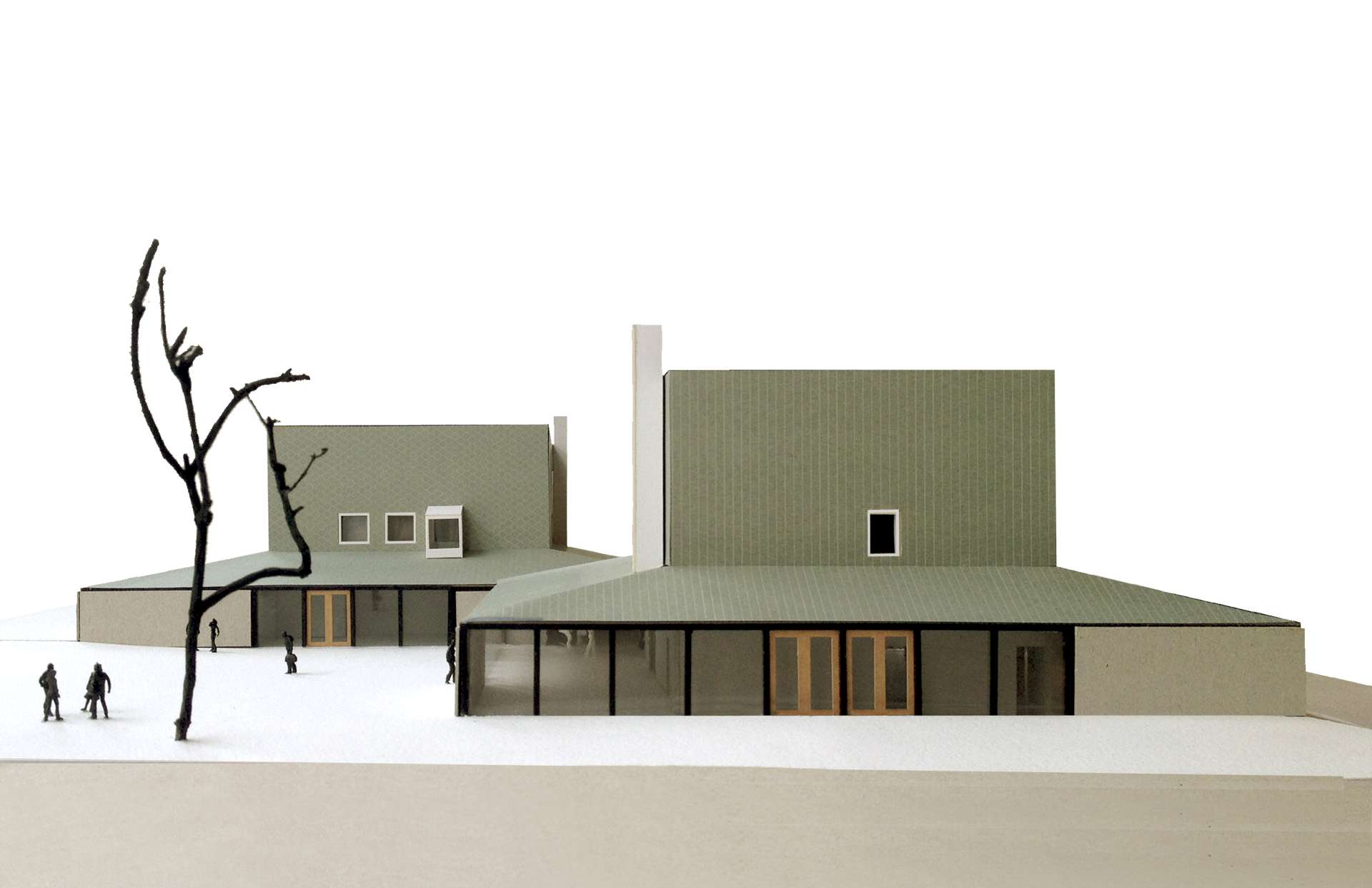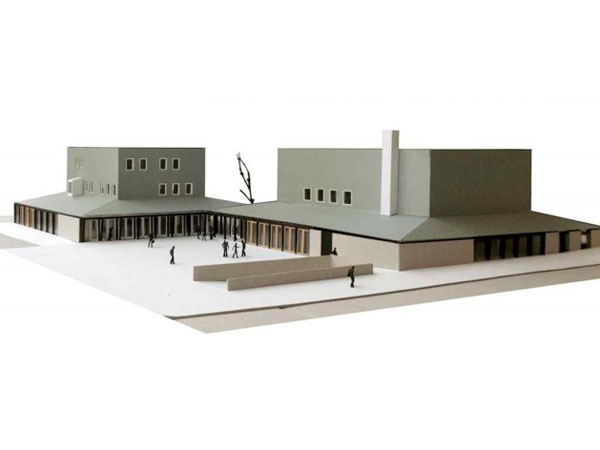Dierendonckblancke Oc Kasterlee
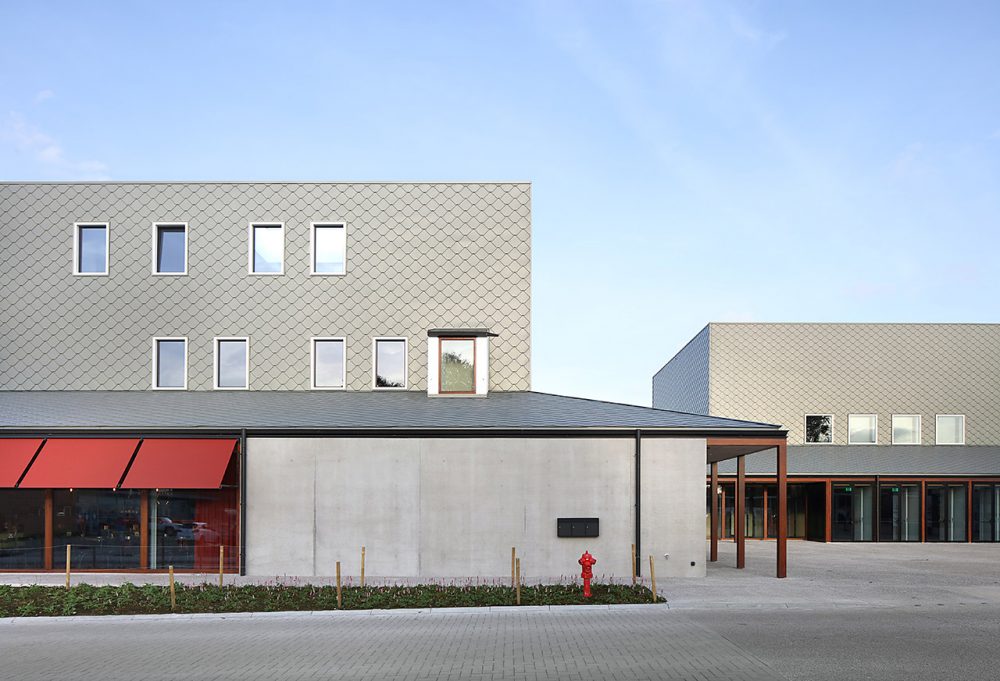
Source: Dierendonckblancke
Photography: Filip Dujardin
The meeting center consists of two adjacent buildings of the same shape arranged around an open square. The entire superstructure and part of the outer zone have a basement for a car park. The largest volume houses the concert hall with the technical area on top. The other volume houses the foyer, the administrative functions and a caretaker’s house.
OC KASTERLEE, KASTERLEE
program: Open Call, community centre
client: Community of Kasterlee
area: 5 870 m2
budget: 7 856 000 €
status: 2012-2017
Design team: Alexander Direndock, Isabelle Blancke, Maarten Thys, Jasmien Wouters, Corne Schep, Pierre de Brun, Evelyne Vanhoutte, Jasper Caenepeel, Simon Dauwe, Arne Standaert, Sara Callebaut, RicardoPloemen, Marie Decoene, Pieter Mouton, Koen Schoukens
Other projects by Dierendonckblancke

