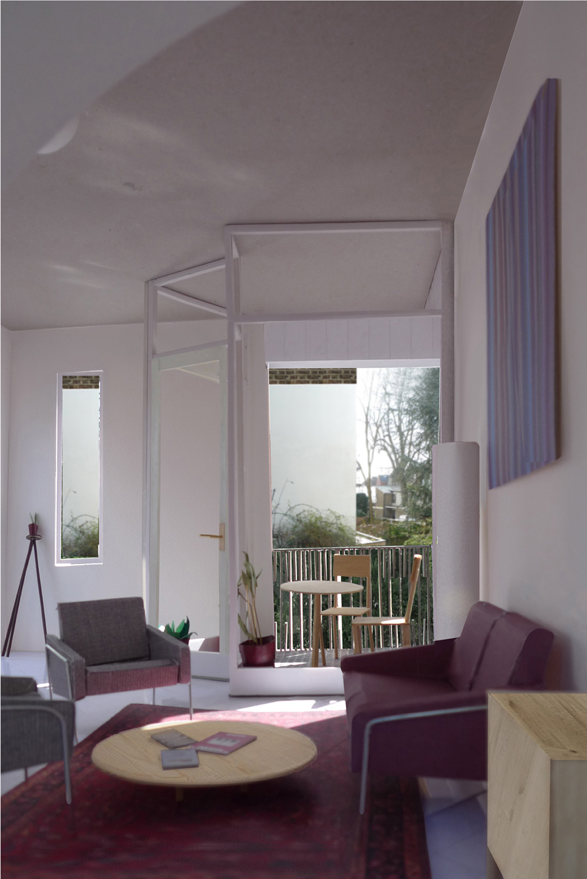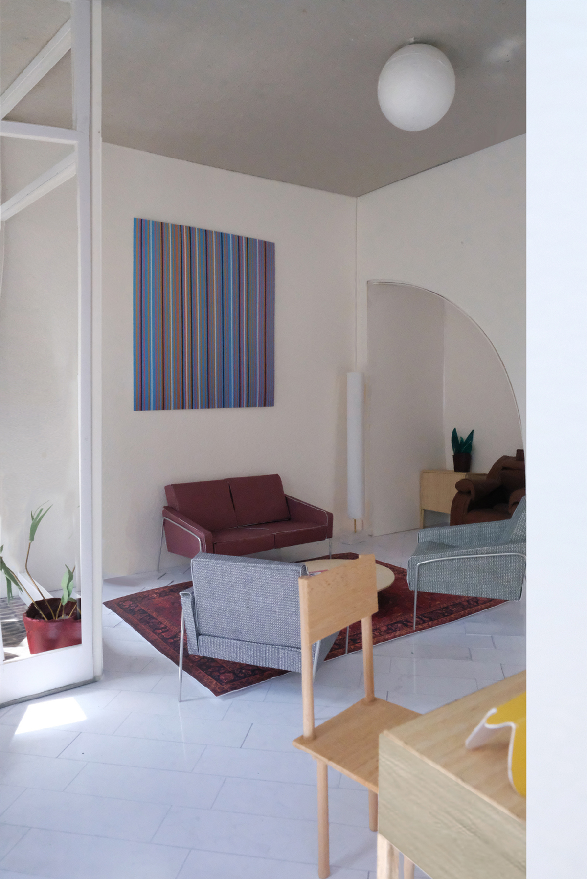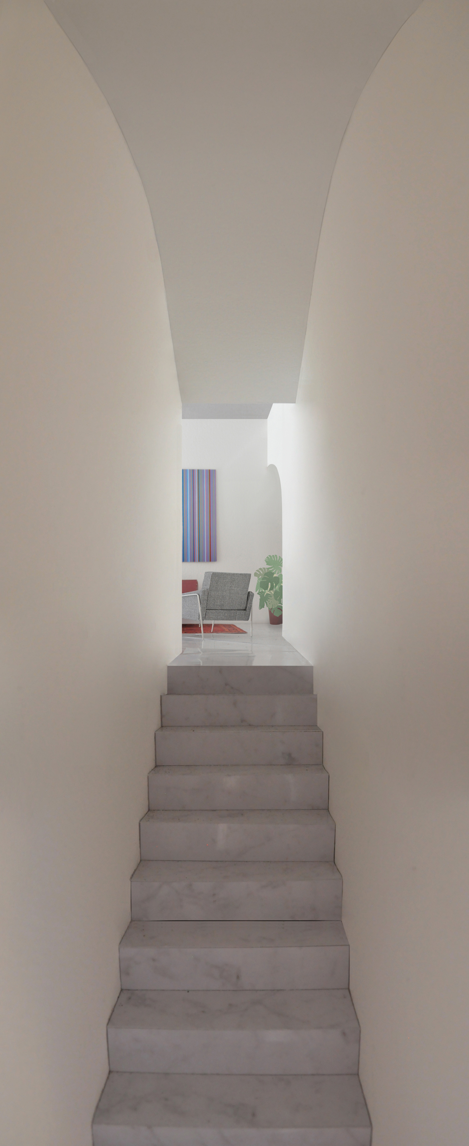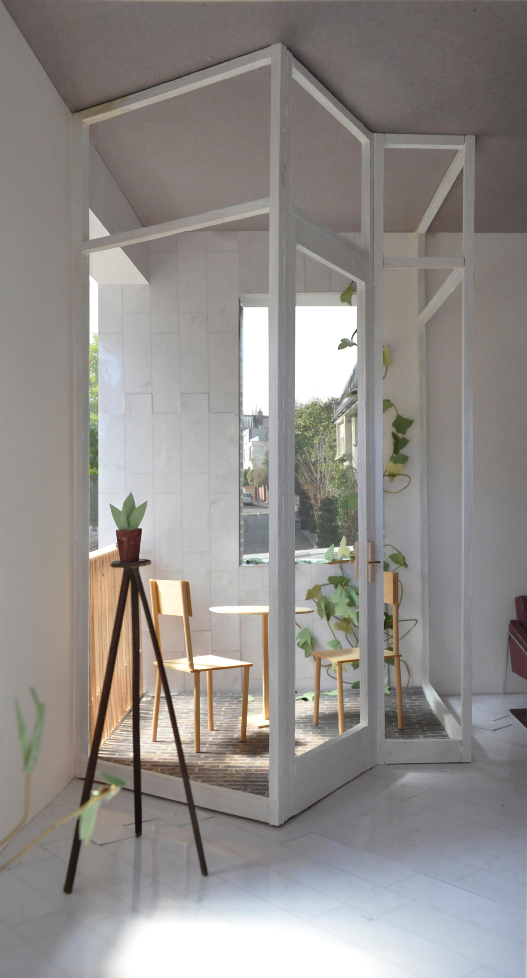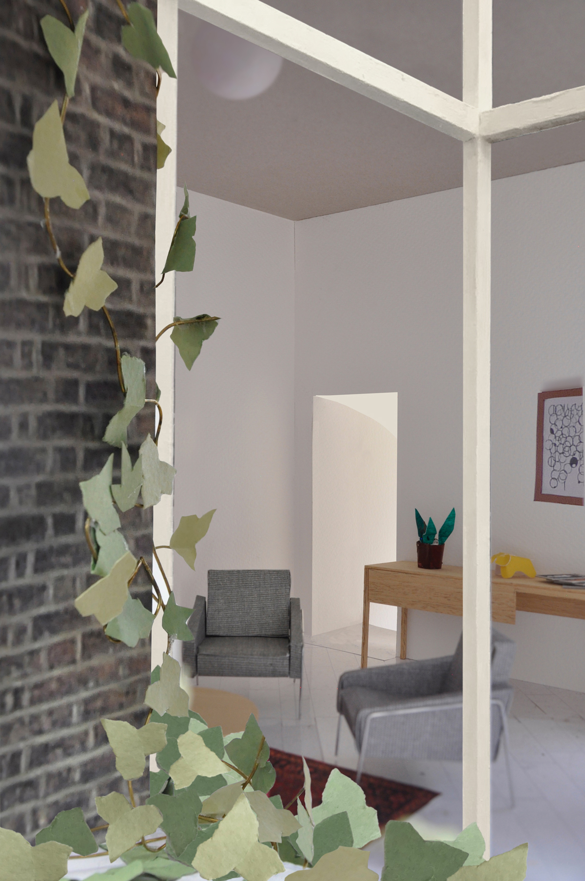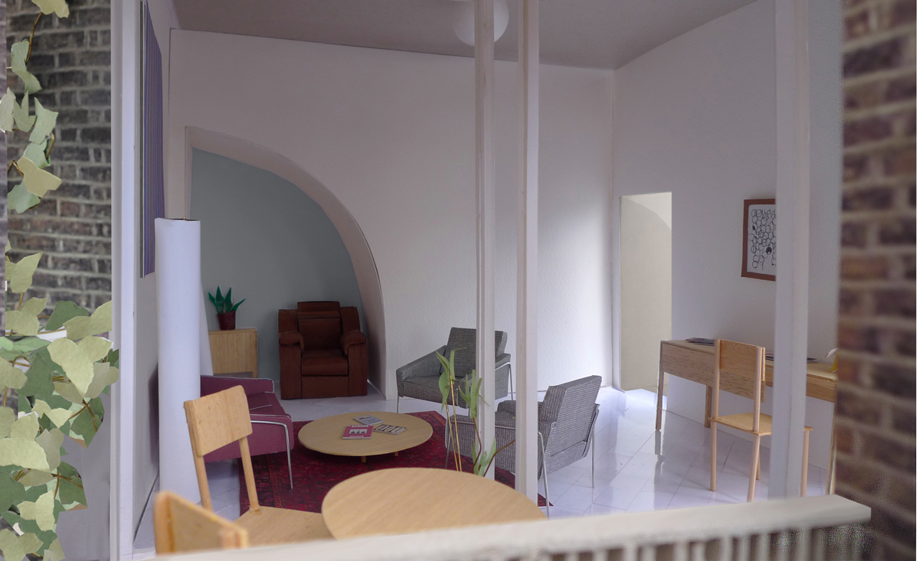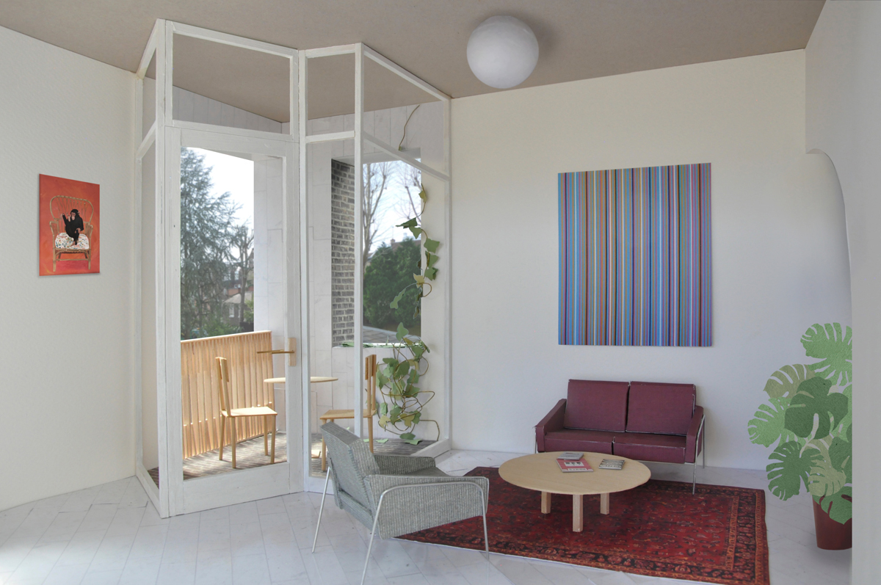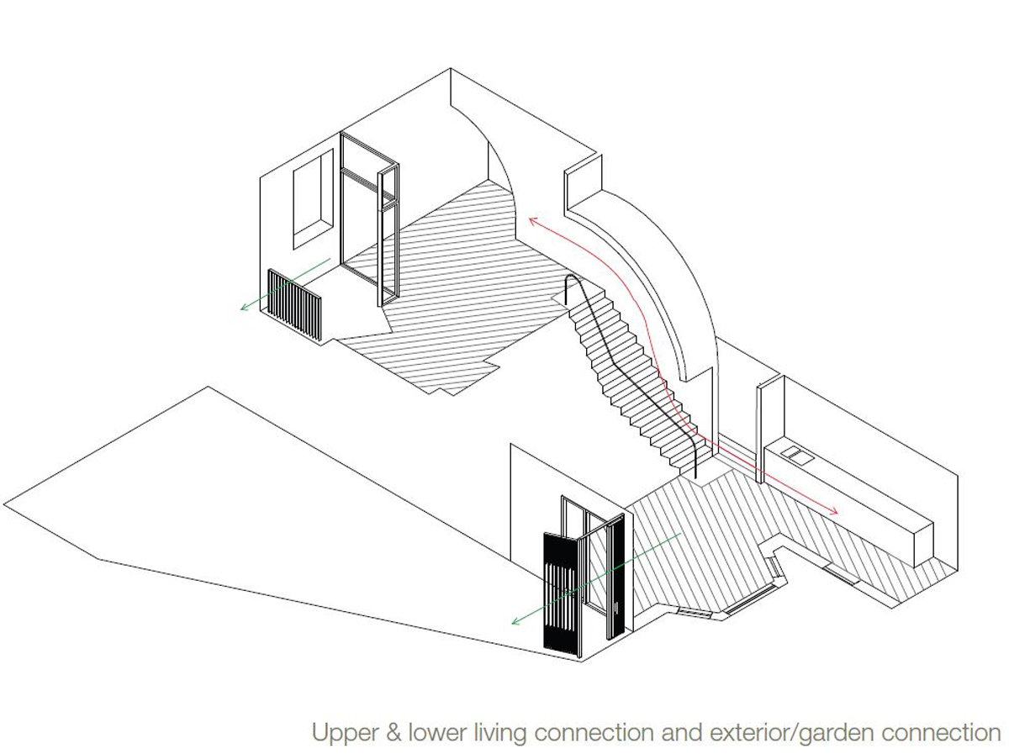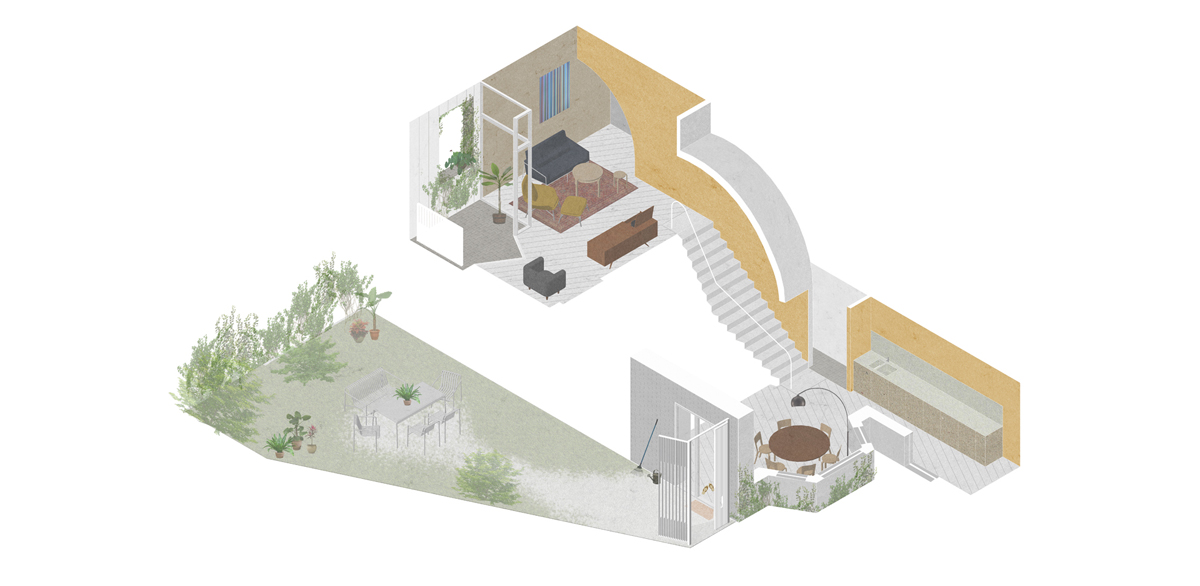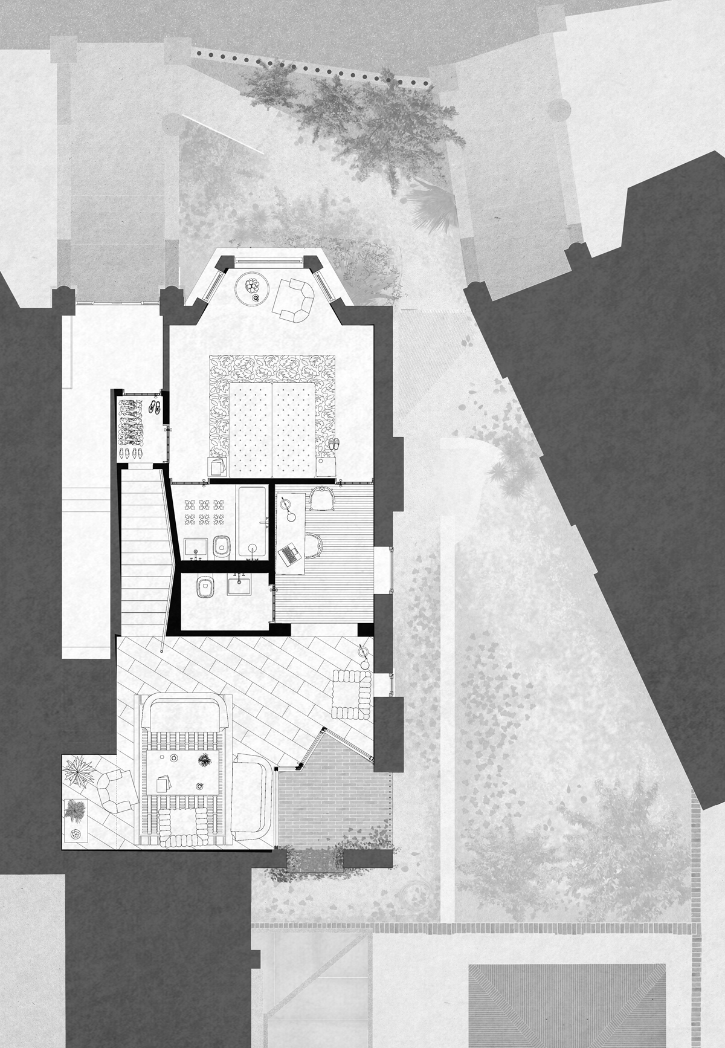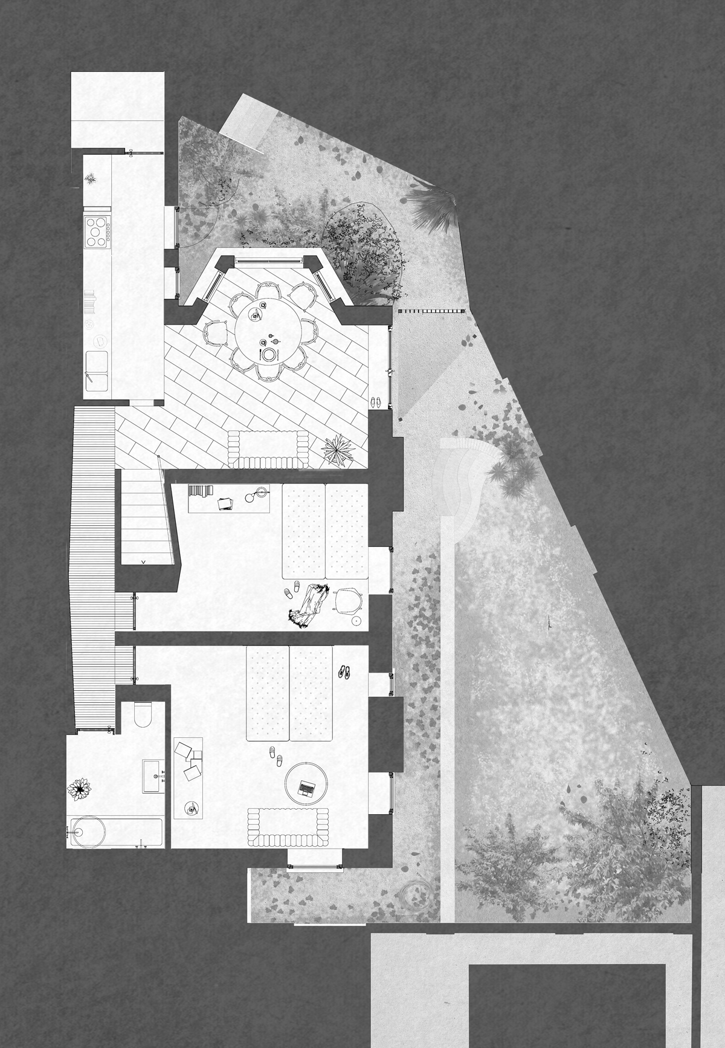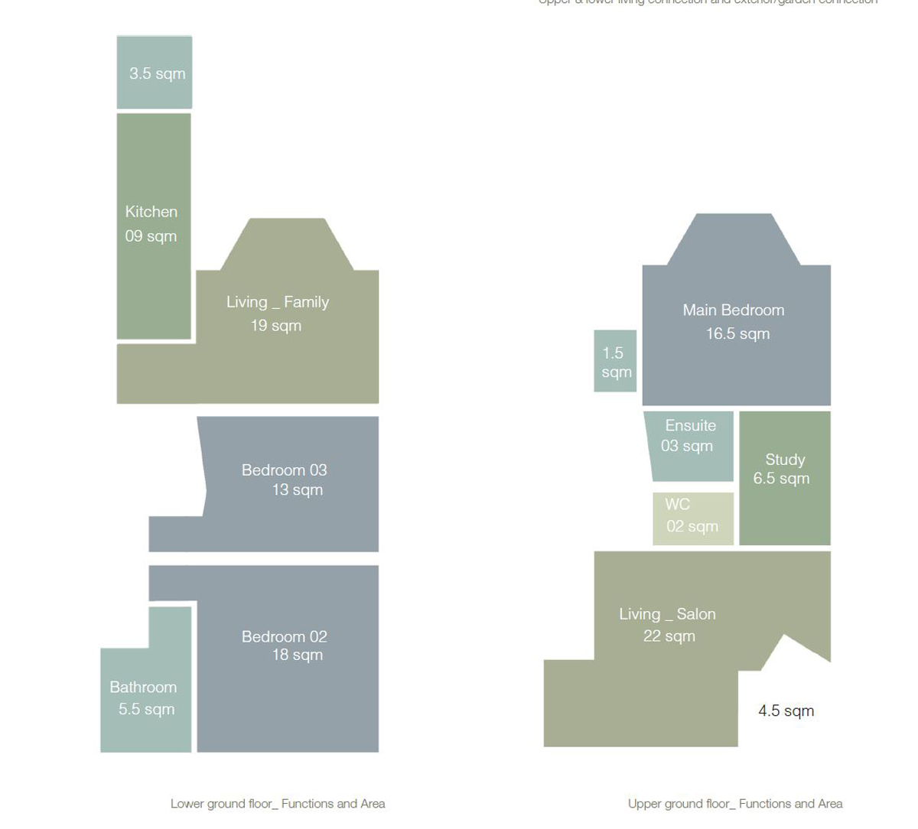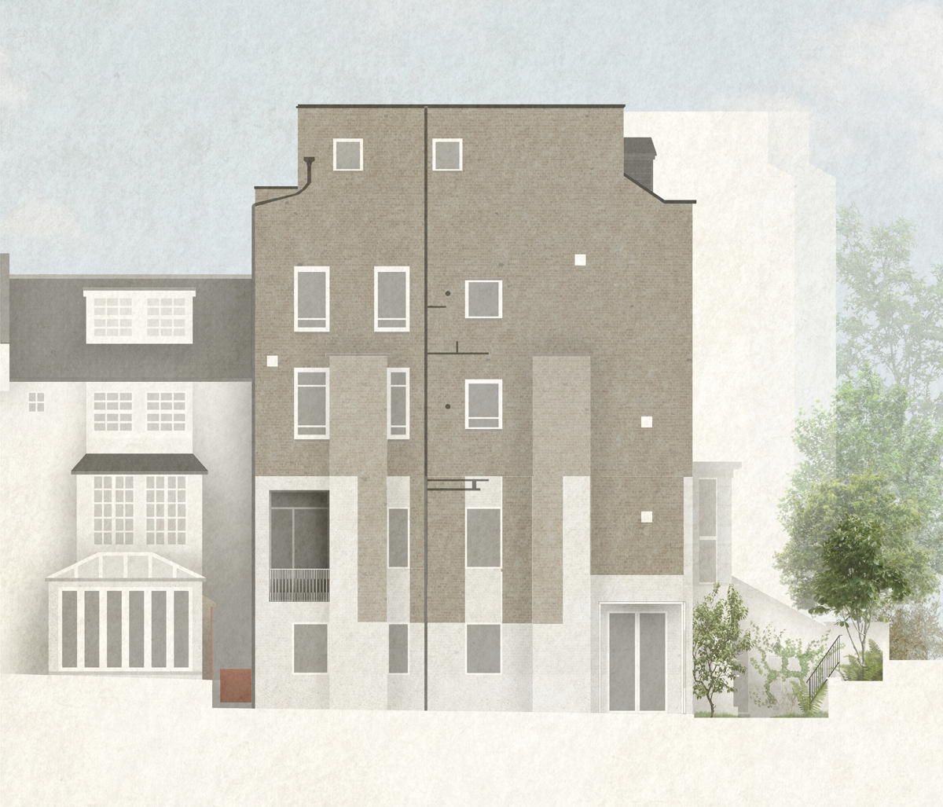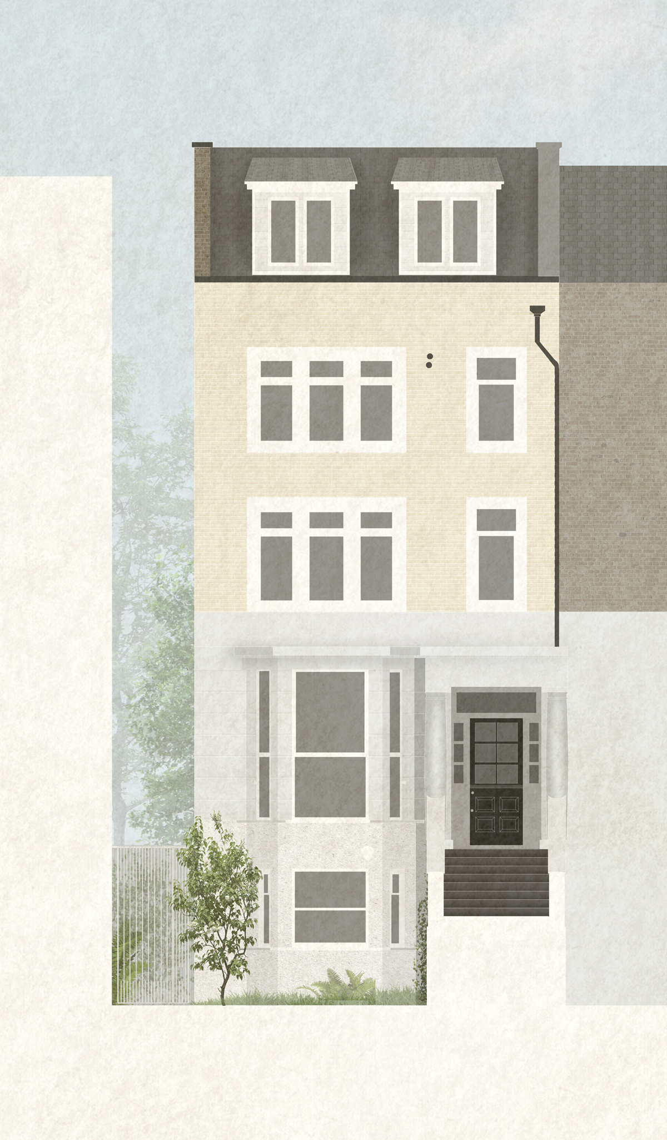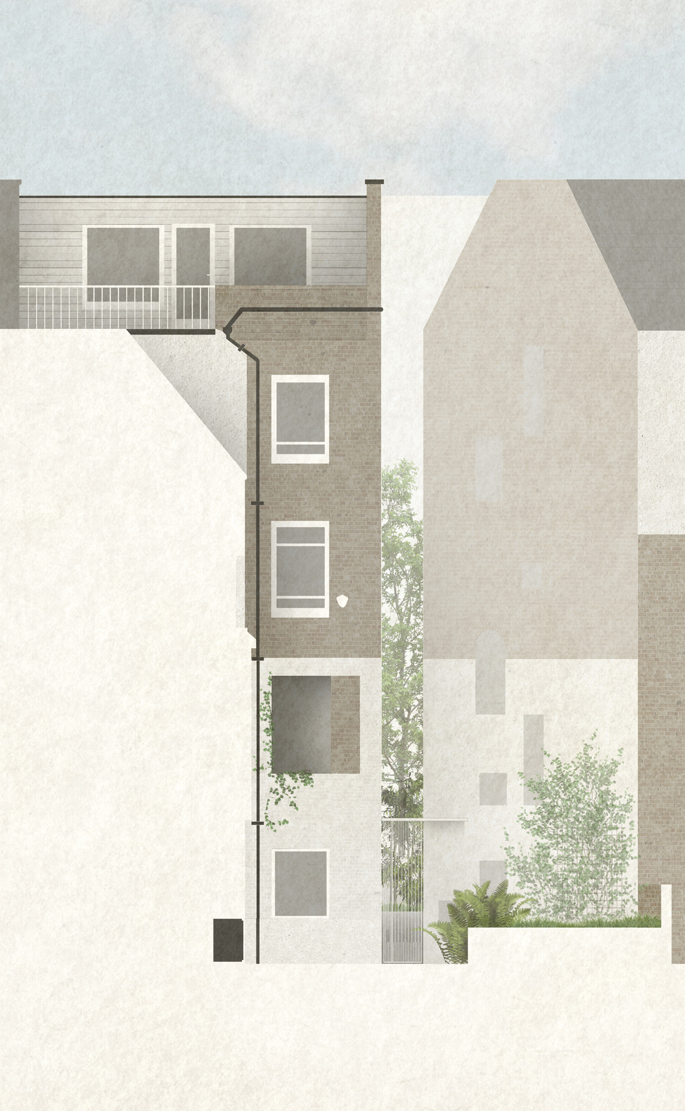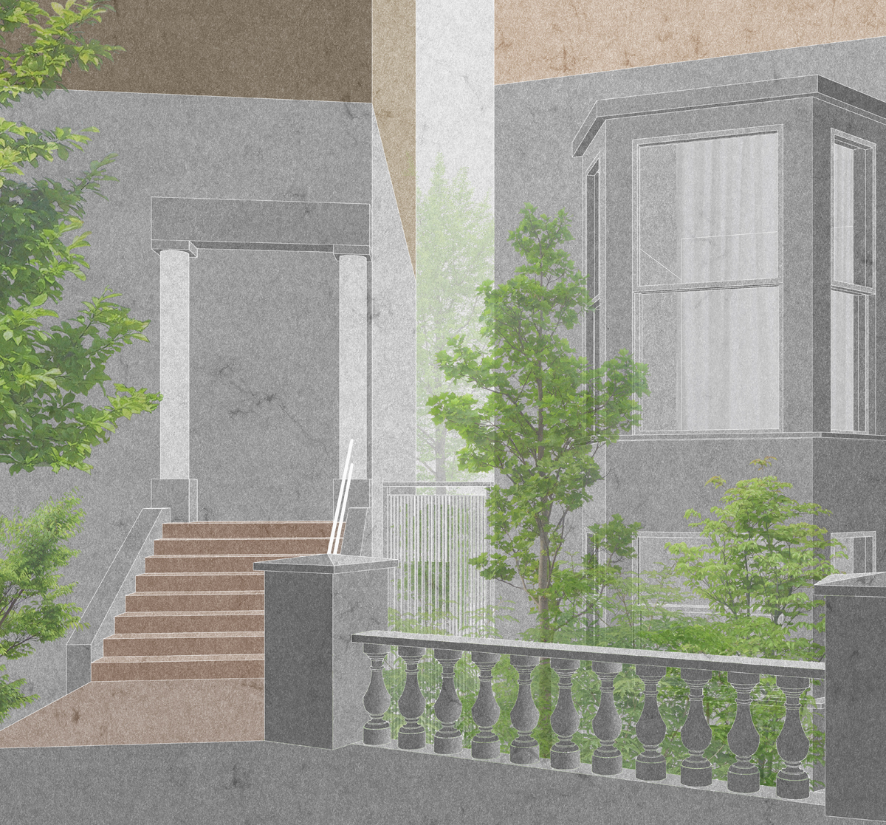David Leech House within a house
Source: David Leech
Photography: David Leech
Nos.27A and 27B are the lower and upper ground floor flats within the envelope of a Victorian townhouse at No.27 Belsize Crescent. The two flats are within one ownership but do not have direct internal connection or vertical access.
The proposal as granted planning permission seeks to convert the two flats into one 3 bedroom family dwelling, of 130sqm, within the body of the original Victorian townhouse – a house within a house.
Located within the Belsize Park Conservation Area the proposal seeks to work closely with the existing building and the design tries to restore the character and atmosphere of the original Victorian townhouse in spirit but not in mimicry.
Looking at the project on a room by room basis, three methods are employed internally to restore, reveal or invent rooms appropriate to the character and atmosphere of the proposed inhabitation.
Working with a heritage consultant and closely with Camden Council Planning Authority we have studied the existing house to understand the possibilities and the constraints of the physical fabric. The final design seeks to take advantage of the many positive attributes of the existing house to produce a new dwelling of the highest architectural standard.
Working to the strengths of each existing flat, the new 2 storey dwelling mixes functions across the two floors.
The new house seeks to make a much more direct connection with the private side garden at lower ground floor level, allowing the new dwelling to take full advantage of this private amenity.
The new dwelling also seeks to take advantage of the very tall celling heights and grand proportions of the ‘piano nobile’ of the upper ground floor.
The mix of functions from the more intimate to the more public activate and give life across both floor plates. With areas of rest and activity it is a house with many aspects contained in a limited body both efficient and generous.
A large bedroom suite is located on the upper ground floor taking advantage of the high ceiling and bay window. The suite contains sleeping area, sitting area, ensuite and storage.
Two other double bedrooms are paired together at the rear on the lower level. They have lower ceiling heights with views out to the private garden. These rooms share the family bathroom which also doubles are a wash closet for visiting guests at this level, accessed off a kinked corridor lined in books.
Similarly, a suite of living spaces crosses across the 2 floors, allowing the living areas to be both connected immediately to the private garden and to also enjoy the generous tall ceilings of the upper ground level. We call this approach vertical living.
At the heart of the modifications is a suite of new connected family living spaces that take advantage of the existing positive attributes and conditions discovered and rediscovered on site.
These living rooms are spread across the lower ground and upper ground floor levels to take advantage of the strengths of the existing house – significantly its’ generous proportions on the piano nobile and the wonderful benefit in London of having a large well-lit private garden at lower level.
Currently the garden and outdoor spaces are detached from the living spaces of the existing flats. The side garden is accessed only from the front yard or a smaller bedroom from No.27a.
The design seeks to re-orientate the house at both levels towards this amenity.
On the lower level the garden is connected physically and visually to the lower level family room with the introduction of a new opening in the side wall with a covered porch as a new threshold.
This family living space is casual, with an external porch where dirty boots can be taken off, a big table for eating, talking and working, adjacent to a long linear kitchen with ample storage and its’ own external access.
The more private areas on the lower level are accessed from a discreet corridor access separating the public and private domains.
On the first floor the garden and outside is connected visually and part physically with the addition a new loggia. This loggia is accessed from the new ‘salon’ type living space on the upper ground floor.
This raised outdoor room gives a view to the garden beneath while also allowing the user access to the fresh air and the weather in an immediate manner. Densely planted, it will connect this floor to nature in a direct way while also protecting the amenity of the clients and the neighbours.
These upper and lower living spaces are joined by a generous staircase. Spatially the stair is thought of as a poche of the two living floors, a sort of room itself with a curved ceiling, cranked plan and imposing handrail.
These spaces across floors allow for a free flow of family life but are differentiated in dimension, height and orientation for comfort, intimacy or celebration.
Easily accessible storage is provided throughout the house from fitted furniture to the dedicated store room off the main kitchen space.
This vertical living allows the owners to take advantage of all the strengths of the existing house to produce something at once familiar and special.
Location: 27AB Belsize Crescent, Hampstead
Other projects by David Leech
