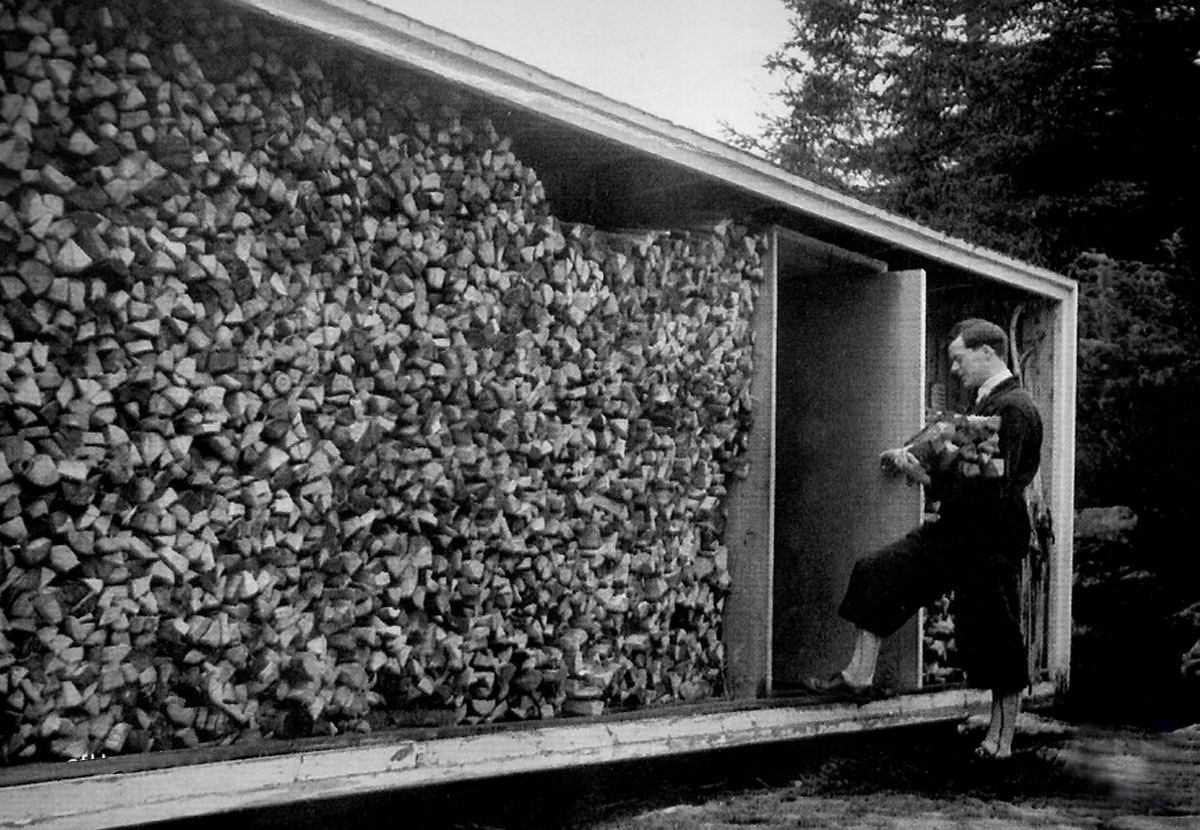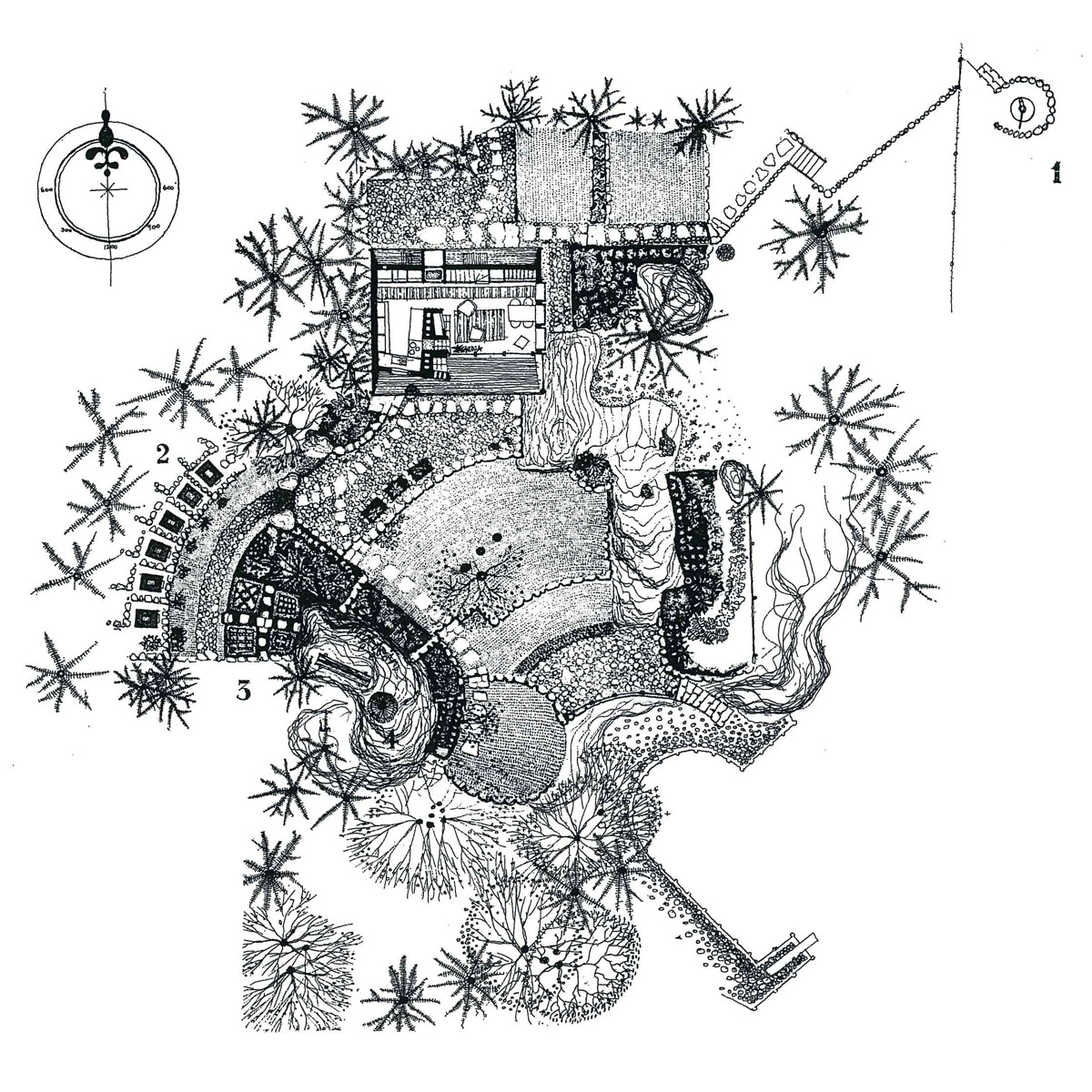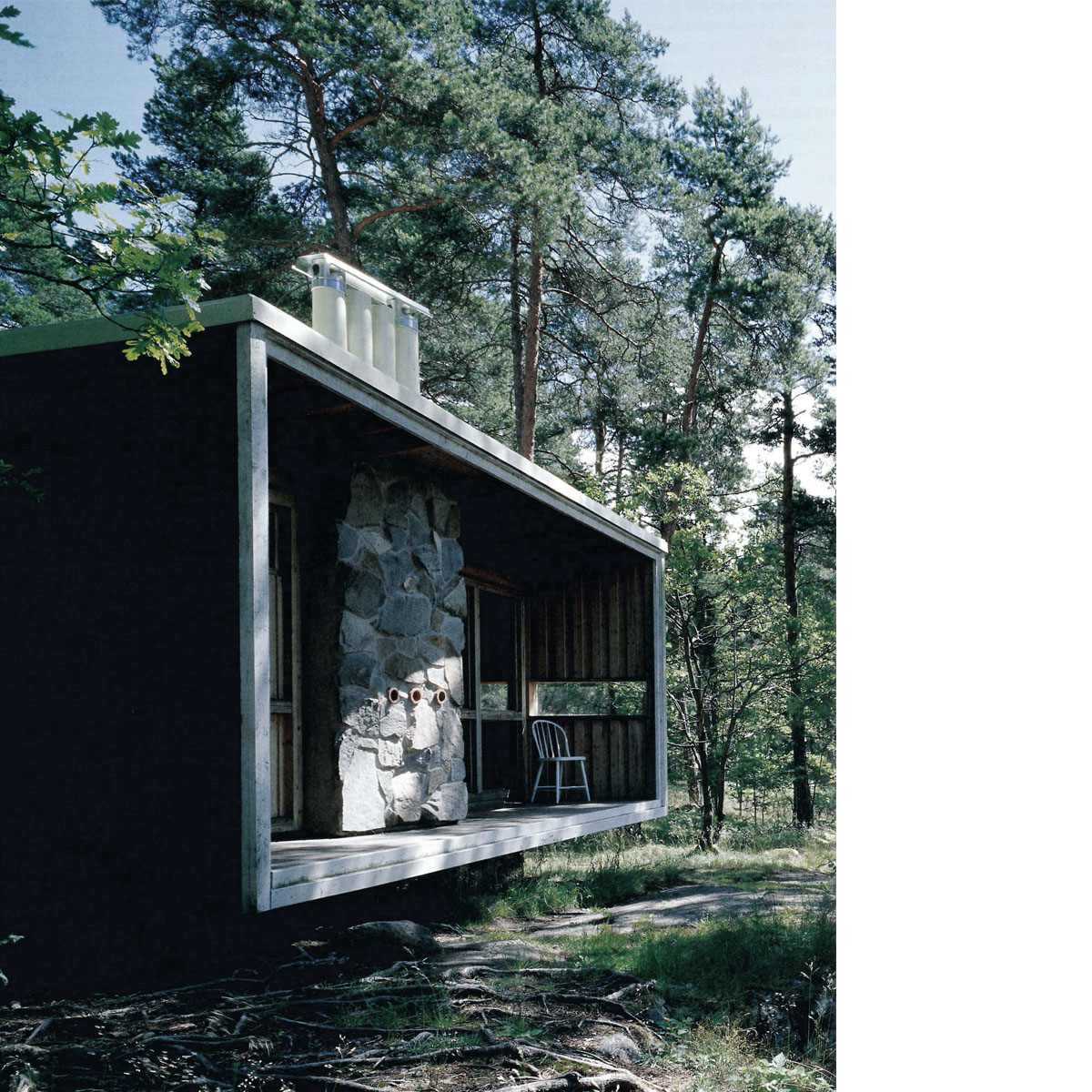Erskine built his own house near Djupdalen on a piece of ground given by a farmer who also lent his horse and sledge for transporting materials.
The present day building is a copy of the original which is the property of the Swedish Architecture museum, it is situated close to Erskine’s present day home on the island Lovö to the west of Stockholm . The building is in principle a single room with dimensions 6m x 3.6m x 2m high; this space is divided into kitchen and living space by a fireplace and chimney.
The north wall of the construction is lined with cupboards for kitchen and office use in which a foldaway drawing table is stored. These cupboards together with the external storage of firewood provide insulation to the north wall. The soud-facing wall is fully glazed to the living space, this adjacent to an external veranda area, which is protected from the wind by the extensions of the flank walls. In the compact living space a bed is hoisted up to the cieling when not in use; it can also be arranged as a sofa. There was no bathroom and no running water supplied to the house.























