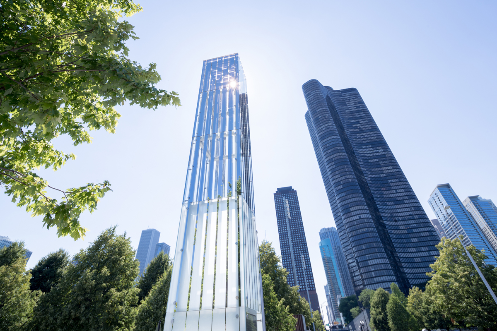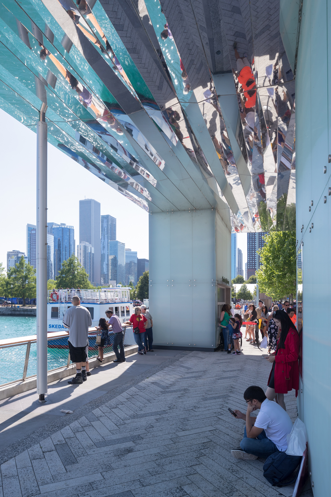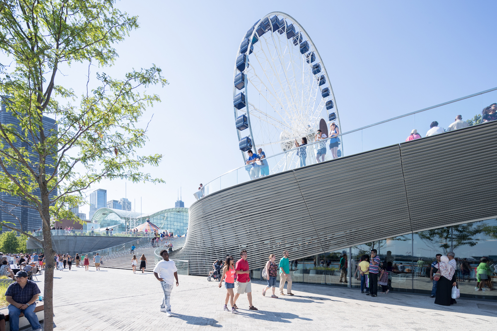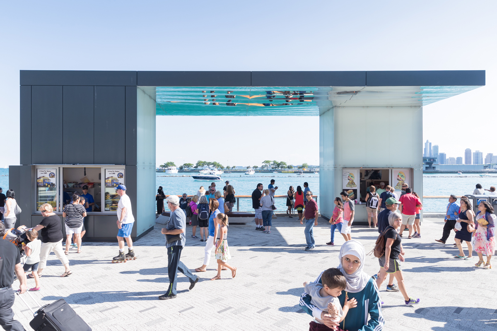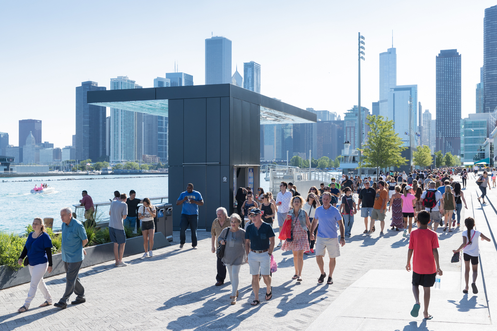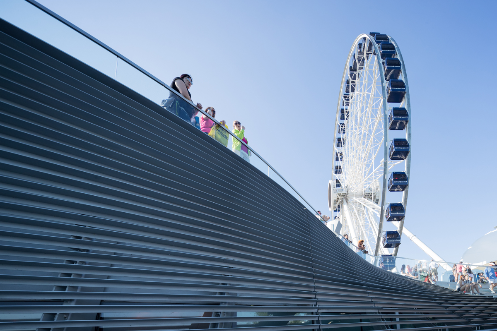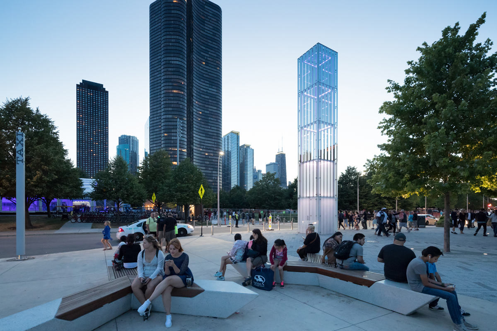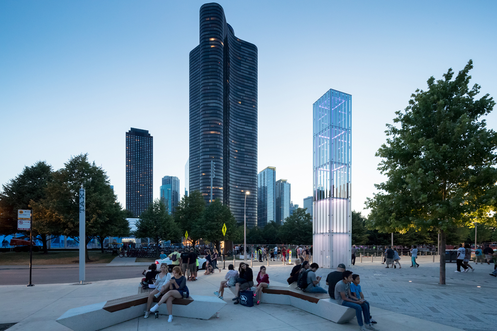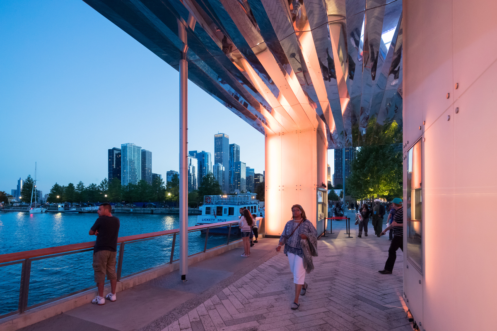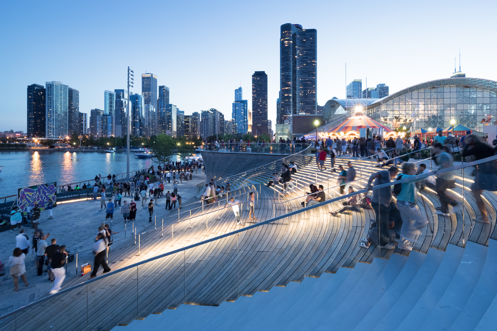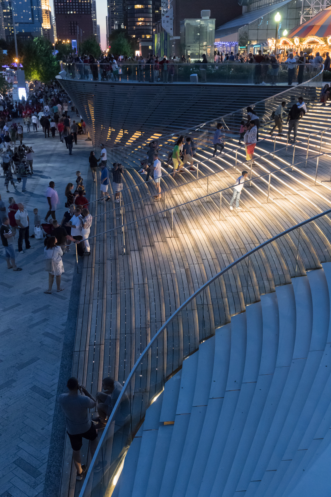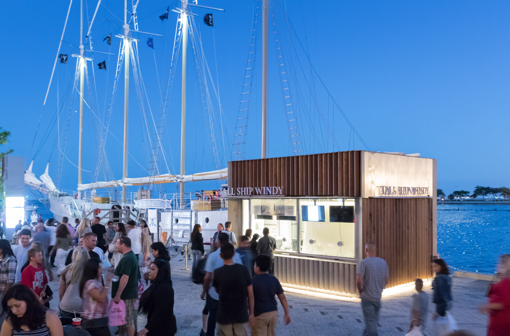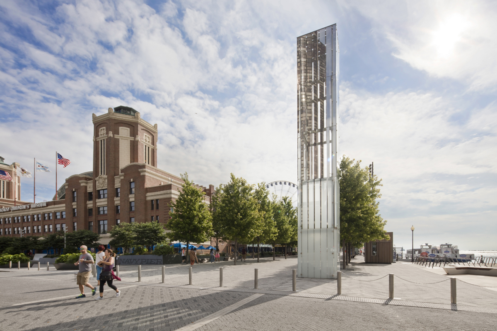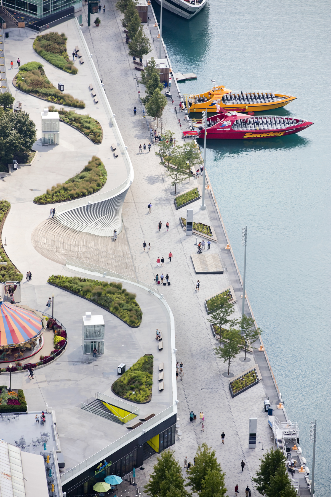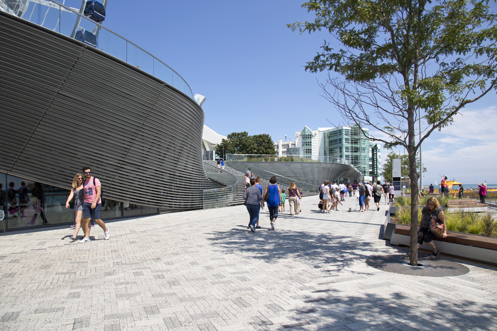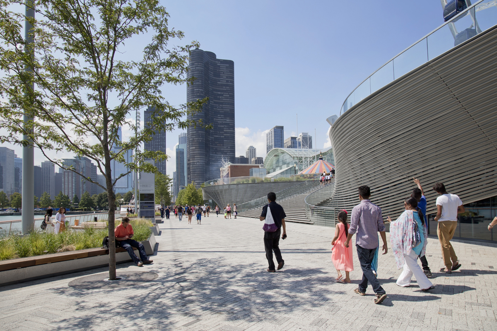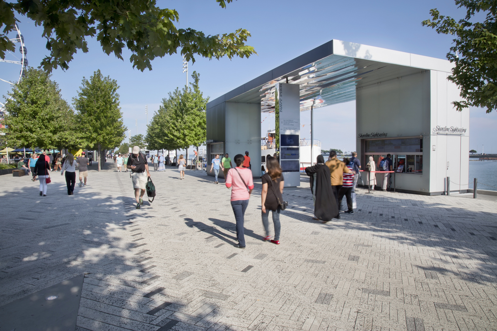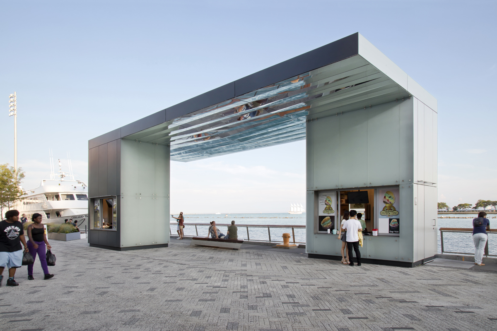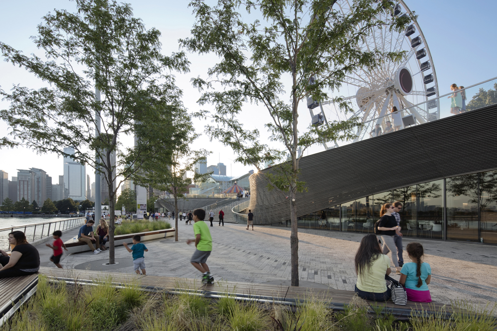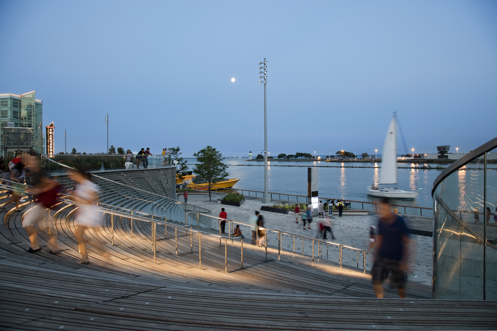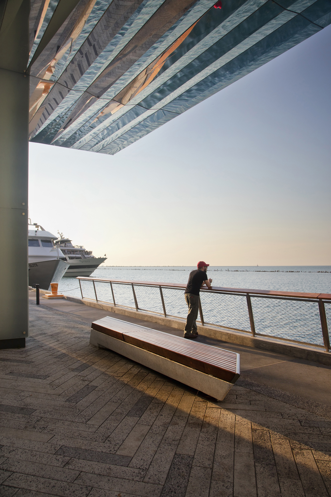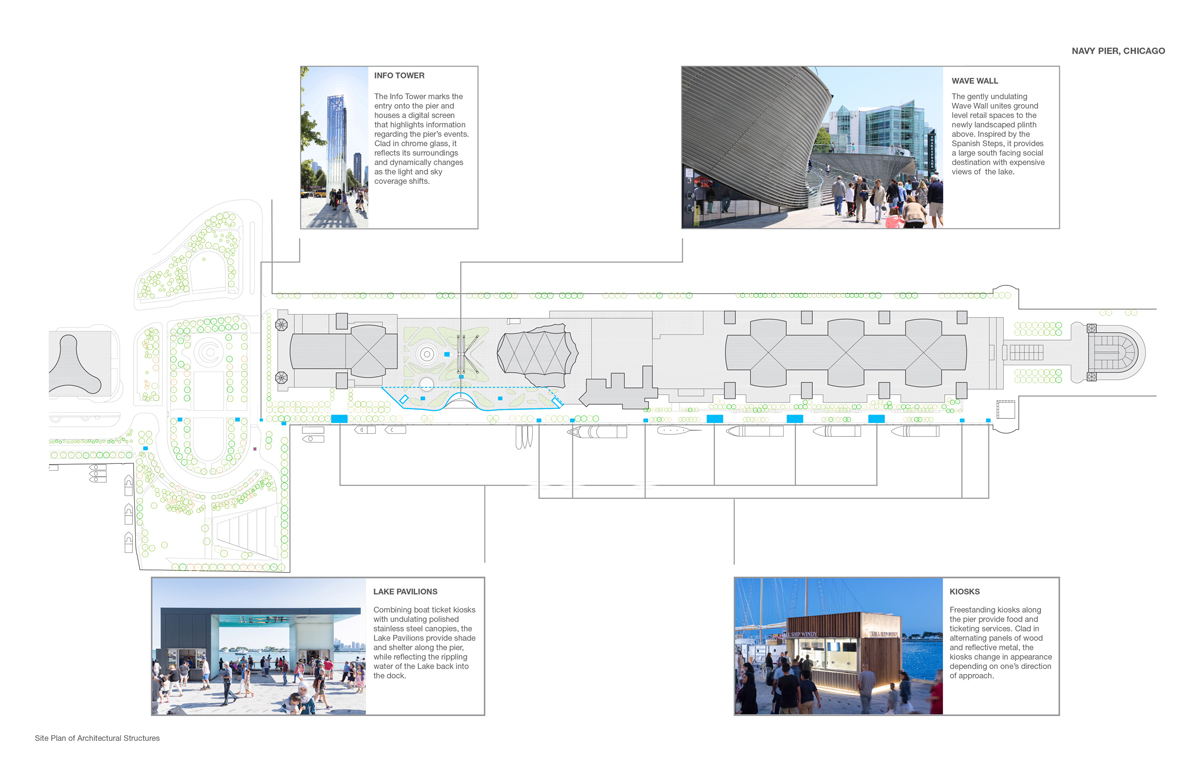nARCHITECTS Pierscape: Re-shaping Chicago Navy Pier
Source: nARCHITECTS
Photography: Iwan Baan | Sahar Coston-Hardy
At 1km long, the Navy Pier is one of the world’s largest public piers. Since its opening in 1916 as part of Burnham’s Plan of Chicago, the Pier has served as a dock for cargo and lake cruises, a Navy facility, and later a satellite campus for the University of Illinois. Currently a recreational pier, Navy Pier draws more than eight million visitors a year, making it the top tourist destination in the state of Illinois. Pierscape marks a new era in Navy Pier’s development as part of Chicago’s civic identity and a true extension of the city onto the lake.
nARCHITECTS is part of the winning team led by James Corner Field Operations for Pierscape, the redesign of Chicago’s Navy Pier, Illinois’ most popular tourist attraction. Pierscape reactivates the public realm of Navy Pier as a vibrant social and recreational space, as well as connecting the pier back to the city. As the architects on the team, nARCHITECTS collaborated on the overall plan and designed structures that enhance Chicagoans’ connection to the lake by framing, integrating or reflecting the natural environment. “The architecture of Pierscape is organized into two categories and scales: large singular structures that merge buildings with landscape and smaller objects that punctuate the pier and frame new views towards Lake Michigan”, described Albert Figueras, Associate at nARCHITECTS and Project Lead for the architectural scope.
To mark the beginning of the pier, nARCHITECTS designed the Info Tower as a dynamic urban beacon clad in glass with a reflective chrome pattern that reflects the sky and pier activity. Viewed with the Chicago skyline in the background, the Info Tower playfully mímics the larger towers beyond As the centerpiece of the South Dock Promenade, the Wave Wall is a louvered façade that morphs into a grand stair, inspired by the Spanish Steps in Rome. It connects the South Dock to an upper level amusement park in one continuous and dramatic social space with south facing views of Lake Michigan. As the steps rise and transition into louvers, they reveal access to 30,000sf of retail spaces below.
A series of Lake Pavilions combine boat ticket kiosks with large undulating polished stainless steel canopies that reflect the rippling water of Lake Michigan back onto the dock. They provide moments of shade and shelter and give cadence to the pier. A series of small kiosks dot the water’s edge and are designed to reflect their context. “The kiosks are clad in custom corrugated panels that alternate between wood and polished stainless steel, so that approaching them from one direction yields a different material expression than in reverse. Arriving and departing the pier is a dynamically differentexperience”, said Albert Figueras.
Location:
Chicago, IL
Client:
Navy Pier Inc.
Program:
Architectural structures – Wave Wall, Info Tower, Lake Pavilions, and Kiosks
nARCHITECTS:
Eric Bunge, Mimi Hoang (Principals), Marc Puig (Associate, Project Manager), Albert Figueras (Associate, Project Lead)
Team: Gabrielle Marcoux, Lily Zhang, Joshua Feldman, Matthew Wilson, Alexis Payen, Alex Tseng, Chris Grabow, Brantley Highfill.
Prime and Lead Landscape Architect:
James Corner Field Operations
Awards:
• 1st Prize, International Competition (as part of James Corner Field Operations’ Team)
• Architizer A+ Awards, Finalist, Mixed-Use Commercial.
• ASLA-NY Design Honor Award (Chicago Navy Pier, awarded to James Corner Field Operations, Team Lead)
Other projects by nARCHITECTS

