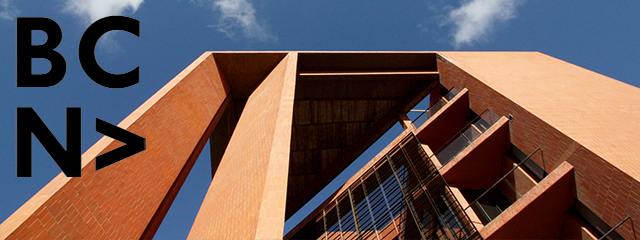The programme comprises an out-patients department covering six floors, with an emergency and functional recovery service on the ground floor, with separate entrances for each service.
The out-patients department is organized within a rightangled triangular prism, the equal sides of which hold the consulting rooms of each speciality, with waiting rooms connected to the staircases and elevators.
The horizontal and vertical edges which go to make a virtual cube are added to this triangular prism, measuring 21 m in height and sides.
A dihedral system of three laminar pillars, acting as sun screens, are placed on the edge marking the other diagonal of the square, to coincide with the angle of the afternoon sun. These pillars also support a triangular roof, which completes the cubic envelope of the design.
The outside walls are clad with pinkish-red typically Catalan tiles, their iridescence softening the harshness of line of this elemental geometry.
The inner face of the prism, conversely, is completely glazed, though protected behind a light, five-storey metal blind, hanging down from the roof.





















1 Comment